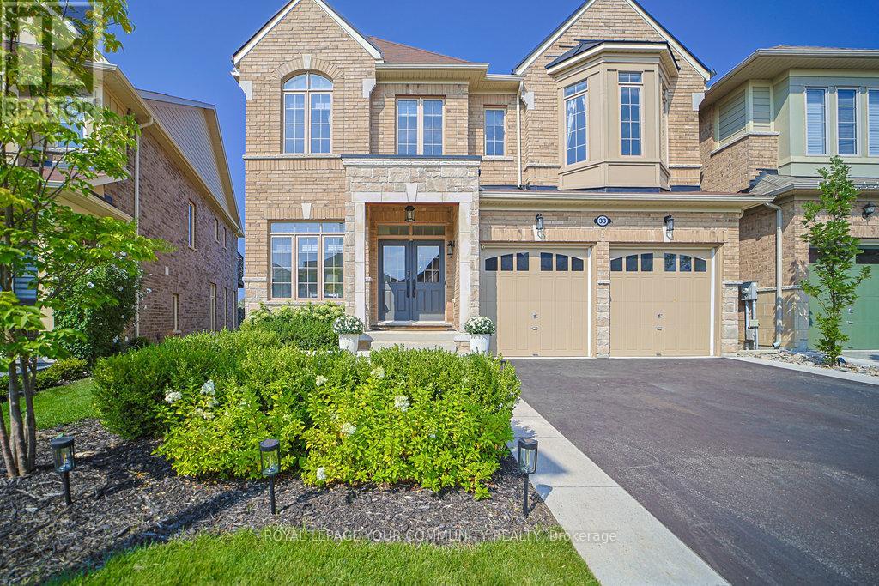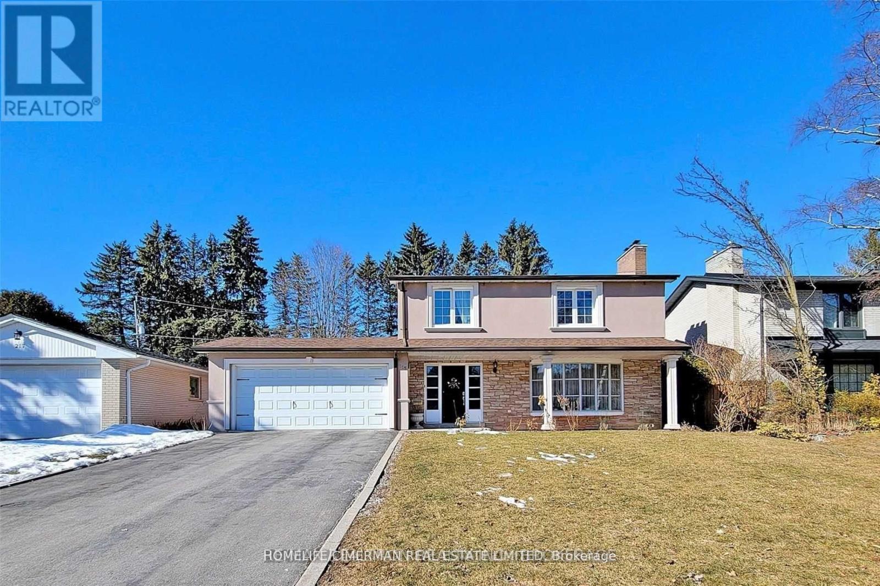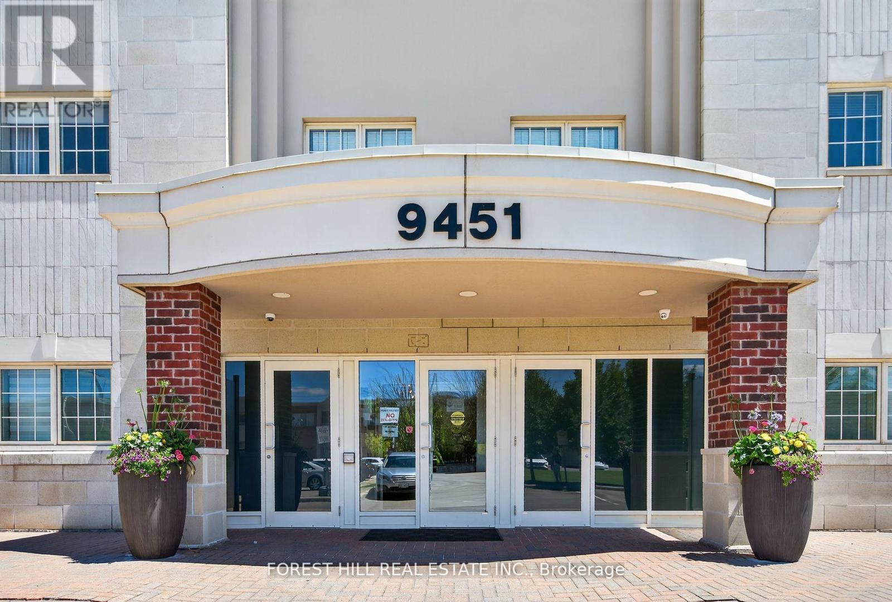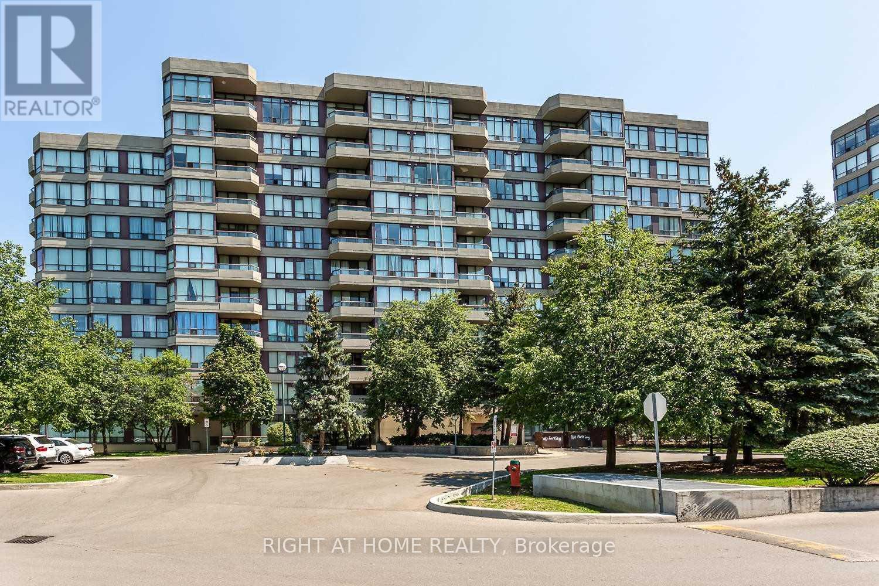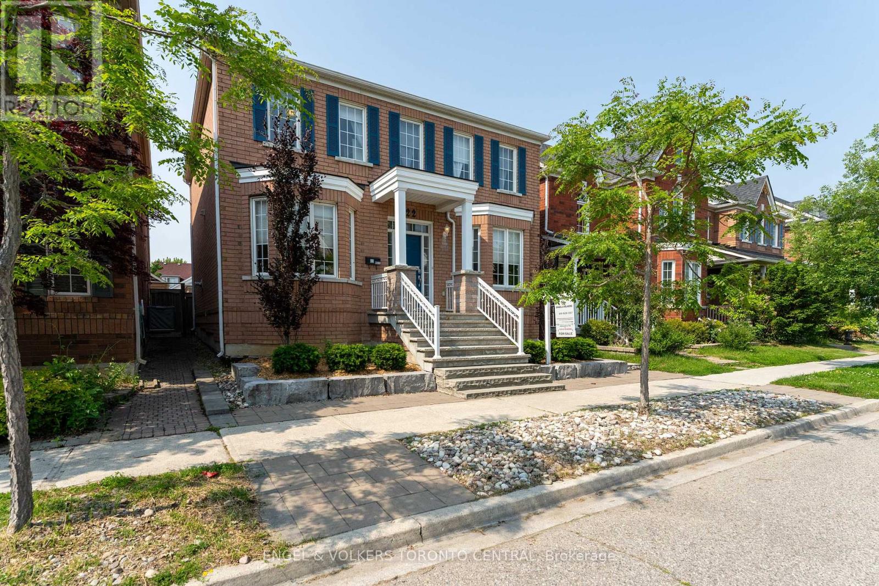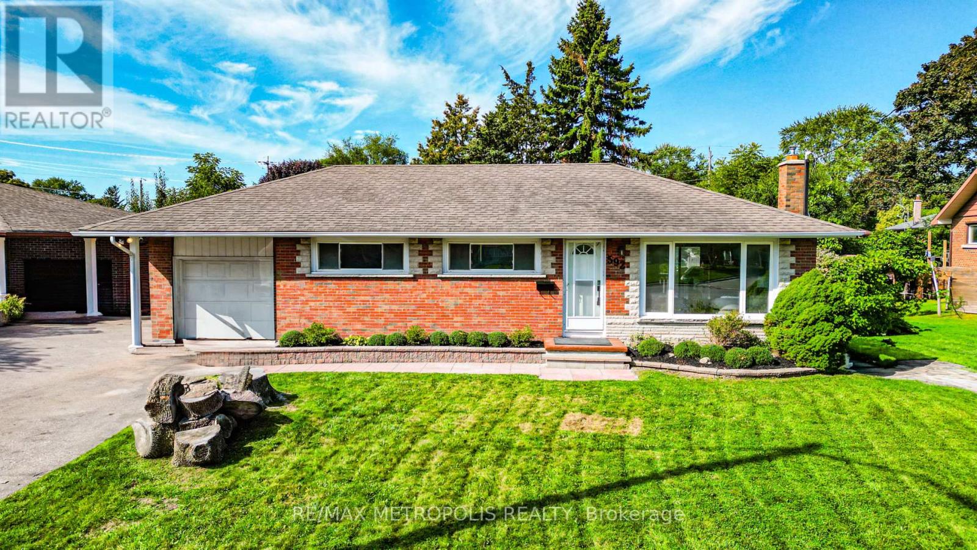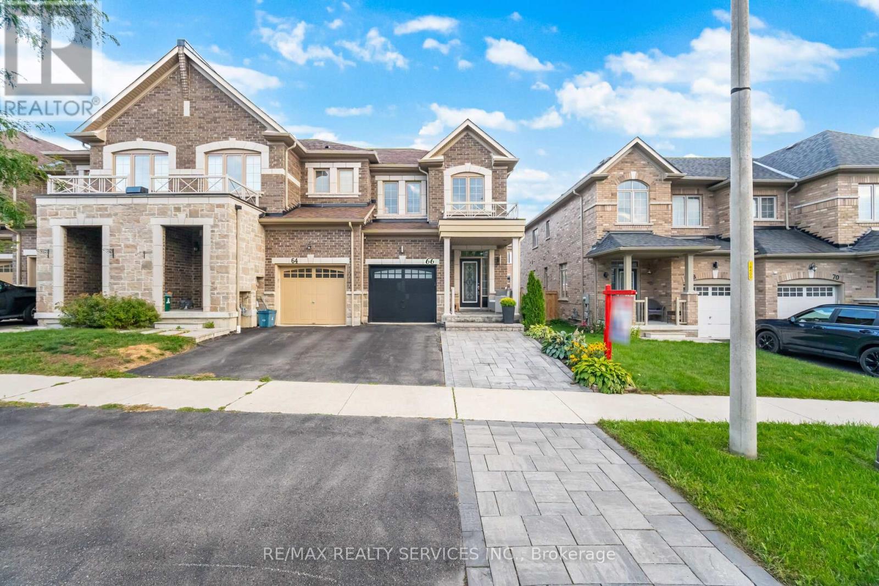29 Direzze Court
Richmond Hill, Ontario
Welcome To 29 Direzze Crt! Boasting a Stunning Modern design, this 2-Storey, semi-Detached Home is Remarkable. In The Heart Of Highly Desirable Mill Pond. Built With Quality And Craftsmanship. Well thought out Floor plan, offering Unique Step-up Living Room, High Ceilings And Floor-To-Ceiling Windows, Filling entire house with Natural Light. Beautifully Engineered Hardwood Floor continues seamlessly throughout. The Open-Concept Dining, Kitchen and Family room area Is Perfect For Hosting Large Gatherings. This Entertainers kitchen, Features Sleek Quartz Countertops, Waterfall Center Island, Stainless Steel Appliances, And ample storage. Spacious Principle rooms with Open layout, and stylish and contemporary built-in cabinetry and entertainment unit, keeping space tidy and uncluttered. Grand Modern Oak Staircase with Glass Railings is a beautiful feature leading you to the Primary Bedroom Complete With A Large Walk-In Closet And An Opulant 5-Piece Ensuite, with Double Vanity, Soaker Tub, And Glass Shower. Three Additional Bedrooms, each with its own Ensuite, Large Windows And Storage Space, convenient Second-Floor Laundry Room, With Built-In Shelving And Countertop Space. Fully Finished Basement with A Large Recreation/Family Room and A Separate Entrance Walkout To The Backyard, 2nd Kitchen, An Additional Bedroom & a 3-Piece Bath, Perfect For In-Law/Nanny Suite, Or Guest Suite! Close To several Amenities Including Public Transit, Shopping And Restaurants. Family friendly neighbourhood with Great schools, Mill Pond, playgrounds, Scenic trails and Walking paths. Property is being sold under Power of Sale and in "As Is" condition. (id:60365)
33 Deepwood Crescent
East Gwillimbury, Ontario
Look no further, welcome to this truly remarkable 3800 sq ft executive home set on a premium pie-shaped lot on a U shaped street that gracefully backs onto a lush ravine and scenic walking trail. This rare setting offers not only breathtaking year-round views, but also a peaceful retreat into nature perfect for those who value both privacy and serenity. From the moment you step inside, you will be captivated by the open-concept design, thoughtfully crafted to showcase the homes natural surroundings. Soaring 12-foot ceilings on most of the main floor create a sense of grandeur and openness, while expansive windows invite an abundance of natural sunlight, blurring the line between indoor comfort and the beauty of the outdoors. This exceptional property boasts an array of standout features, including a walk-out basement, offering versatility and direct access to the outdoors, gleaming hardwood floors throughout, an oversized kitchen island, ideal for family gatherings or entertaining guests, a walk-out deck with a spiral staircase, seamlessly connecting to the backyard oasis and a professionally designed stone patio and landscaped front entrance, adding elegance and curb appeal. Every detail reflects true pride of ownership, this home has been meticulously maintained, ensuring a move-in-ready experience for its next owners. Whether you are unwinding with a morning coffee overlooking the ravine, hosting gatherings in the expansive living spaces, or enjoying the tranquility of your private backyard retreat, this property strikes the perfect balance of elegance, comfort, and relaxation. Don't miss this rare opportunity to own a piece of paradise in one of the area's most desirable locations! (id:60365)
29 Snowshoe Crescent
Markham, Ontario
Stunning and spacious 3-bedroom home in the sought-after German Mills community. Features a practical layout with soaring two-storey ceilings and large windows in the living room. Upgrades include gas stove, range hood, sinks, toilets, carpet, lighting, washer, gas dryer, and roof. Located in a top-ranking school district including Thornlea Secondary and St. Robert Catholic High. Conveniently minutes to Hwy 404/401/407, TTC, GO station, community centre, and shopping. ** This is a linked property.** (id:60365)
215 Grandview Avenue
Markham, Ontario
60 X 125 Ft Premium Land, Prime Thornhill Location! Gorgeous Family Home In Hi-Demand Area!! Updated Kit W/Granite Countertop, Breakfast Area, Newer Windows & W/O Large To Oversized Deck*Master Retreat W/3Pc Ensuite-All Principal Room Sizes, Updated Washrooms, Hardwood Floor, Roof 2023, Large Rec Rm W/Gas F/P, Beautiful Backyard, Huge Deck, Beautiful Inground Pool Perfect For Relaxing Backyard, Garage Door/Opener, Great School Neighborhood Area & Conveniently Located For TTC, Park. This Grandview home is the perfect offering. Top-rated schools and access to transit, highways, public parks, ravine trails, and Close To Centerpoint Mall, 404 & Easy Access To Public Transportation. (id:60365)
308 - 9451 Jane Street
Vaughan, Ontario
Wow! This rarely available 2-bedroom, 2-bathroom unit with 2 parking spaces spans over 1,000 sqft! Situated in a highly sought-after building in a prime location, its surrounded by many conveniences and entertainment options, the Cortellucci Hospital also is nearby. The unit features 9-foot ceilings, granite countertops, and a fully enclosed sunroom overlooking a serene private forest. Its close to Vaughan Mills with easy access to Hwy 400. The building offers ample guest parking around a beautifully landscaped parkette with benches and a gazebo. Amenities include an exercise room, media room, card room, and party room. (id:60365)
902 - 81 Townsgate Drive
Vaughan, Ontario
Welcome to this Beautifully Maintained 2-Bedroom Condo in the Highly Sought-After Park Terrace Complex by Menkes, Ideally Situated in the Heart of Thornhill. This bright and spacious unit features a desirable west-facing exposure with clear, unobstructed views of mature trees, the outdoor swimming pool, and tennis court, offering a peaceful and private living experience. The thoughtfully designed split-bedroom layout is perfect for families or shared living arrangements, offering both comfort and privacy. The open-concept living and dining area is bathed in natural light from large, expansive windows that span across the unit. Recent interior upgrades include modern kitchen and bathroom countertops, as well as sleek, updated interior doors, adding a contemporary touch throughout. The generously sized primary bedroom offers a quiet retreat, ideal for rest and relaxation. Located just minutes from Steeles Avenue and the convenience of Finch Subway Station, this condo is within walking distance of TTC & Viva public transit (Walk Score: 86 - "Very Walkable"), shopping centers, top-rated schools, restaurants, community centers, and synagogues, making it perfect for those seeking a vibrant and connected lifestyle. All utilities, including high-speed internet & TV Cable, are included in the maintenance fees, adding exceptional value. Residents enjoy access to a wide range of amenities such as an Outdoor Pool, Tennis Court, Gym, Sauna, Party Room, Visitor Parking, and a 24/7 Security Gatehouse. Don't Miss the Opportunity to Own this Beautifully Updated Condo in one of Thornhill's Most Desirable Communities.* Ideal for First-Time Buyers, Small Families, Downsizers or Seniors looking for quiet luxury* (id:60365)
22 Donald Sim Avenue
Markham, Ontario
Measuring approx. 2,900 sq.ft. of finished living space, including the basement, this 4-bedroom, 3.5 bath home sits on a 36' wide lot, with a full-sized & private backyard! And with the full-sized two car garage and 2 outdoor parking spaces, you'll agree that this is a perfect starter or move-up home for the growing or extended family. Each principal room is spacious and sunlit. Major updates include: water softener ('22), hi-efficiency gas furnace & central air ('18), professionally finished basement ('18), conversion to tankless water heater ('13), 50-year asphalt shingles ('13), re-designed front entry, gardens & landscaping. Convenient upper-level laundry with folding counter & storage. Basement features large storage room, pantry & workshop, and a lovely wet bar in the recreation room and a home office/study room. Cornell is a master-planned community with world-class amenities including the Markham-Stouffville Hospital, Cornell Community Centre and Library, neighbourhood shopping hubs, many parks and greenspaces, and recreational activities for everyone. Top-rated elementary & secondary schools are close by, both English and French. Only a short drive to Hwy 407, Markville Mall, fine and casual dining, Milne Dam Conservation Area. Family-friendly neighbourhood with mature streetscapes. This home has been well-loved and meticulously maintained. Just move in and enjoy (id:60365)
592 Carlyle Court
Oshawa, Ontario
Welcome to this beautifully renovated bungalow, perfectly situated on a friendly private court in a highly desirable neighborhood. Tucked away on a spacious lot and just minutes from the highway, this home offers the best of both worlds, peaceful living with quick access to everything you need. Step inside to discover a completely updated main floor, where natural light pours through large windows, highlighting the open-concept living and dining areas. The modern kitchen is a true centerpiece, showcasing sleek cabinetry, quartz countertops, and stainless steel appliances. Each of the three bedrooms is generously sized, providing comfortable retreats for family or guests. A thoughtfully designed side entrance opens directly to the basement, presenting endless possibilities whether you envision an in-law suite or private workspace. Outside, enjoy the practicality of a single-car garage paired with ample driveway parking. The large lot extends the living space to the outdoors, where the irrigation system keeps your garden and lawn lush and healthy, leaving you with more time to relax and enjoy with family and friends. Theres plenty of room for gardens, a play area, or creating your dream outdoor entertaining space. With its combination of modern updates, functional layout, and future potential, this home is an excellent opportunity for first-time buyers, growing families, or savvy investors alike (id:60365)
66 Rimrock Crescent
Whitby, Ontario
Beautiful freehold end unit townhouse in the sought-after Williamsburg community! Featuring more than 1700 square feet of open concept living space with 9 ft ceilings on the main floor, a bright layout filled with natural light, and a modern kitchen with stainless steel appliances (4-year warranty), breakfast bar, and stylish finishes. Upgrades include interlocking stone at the front, new fence and deck (2020), a fully renovated laundry room, and a brand new 60-gallon hot water tank. Spacious bedrooms upstairs include a primary suite with walk-in closet and 5-pc ensuite. Conveniently located near top-rated schools, parks, shopping, downtown Whitby, and just minutes to Hwy 401, 407, 412, and the GO Station. Perfect for families looking for a move-in ready home in a desirable neighbourhood! Pre-inspection report available. (id:60365)
103 Packard Boulevard
Toronto, Ontario
Welcome to 103 Packard Blvd! A beautifully upgraded and well-maintained family home in the highly sought-after North-Bendale community. Featuring 3+2 bedrooms and 2 bathrooms, this recently renovated property offers spacious and functional living throughout. Situated on a premium corner lot, this home features a rare double carport and two fenced yards. The main floor boasts brand new engineered hardwood flooring and a bright living room filled with natural light and a spacious kitchen with a central island and walk-out to the deck. Perfect for entertaining or relaxing outdoors. Three generously sized bedrooms with its own closet and a full bathroom on the main floor. The finished basement with a separate entrance features a kitchen, a large living and dining area, two additional bedrooms, and a full bathroom. New laminate flooring throughout the hallway and bedrooms. Enjoy the beautifully landscaped yard and a private deck, perfect for hosting summer barbecues or simply unwinding at the end of the day. This home has been very well cared for by the current owner, with numerous upgrades over the years. Located just a short walk to Scarborough Town Centre, this home offers unbeatable convenience with close proximity to top-rated schools, TTC, the future GO platform at STC, a planned subway extension, hospital, shopping, and easy access to Highway 401. With ample living space, exceptional storage, and an unbeatable location, this home is full of potential. Dont miss your chance to own this Bendale gem! **Check out our virtual tour! ** (id:60365)
1407 - 55 Regent Park Boulevard
Toronto, Ontario
Welcome to One Park Place by Daniels! This bright and spacious 2-bedroom, 2-bathroom condo offers stunning city and CN Tower views. 9-foot ceilings, and floor-to-ceiling windows with custom remote-control blinds fill the suite with natural light. The open-concept kitchen features white stone countertops, an island/breakfast bar, and a new refridgerator. The primary bedroom has an upgraded closet, and both bathrooms include upgraded modern toilets. New washer included. Enjoy a private balcony, one parking space, and a locker both on P2. Amenities include 24-hour concierge, gym, steam room, party room, movie room, basketball, pickleball, volleyball and squash courts, fourth floor terrace with BBQ, and garden plots. Steps to transit, the DVP, shops, restaurants, St. Lawrence Market, the Distillery District, and parks. (id:60365)
1107 - 161 Roehampton Avenue
Toronto, Ontario
Furnished Stunning 2 bedroom plus 2 washrooms with a total of 830 sqft of living space ( 714 sqft interior + 116 sqft balcony) and breathtaking views of the city and lake. Featuring 9ft smooth ceilings and extra-long balcony, this suite is the perfect blend of style and comfort. Premium finishes include quartz countertops, integrated appliances, a cooktop stove, and wide-plank laminate flooring. Custom roller shades provide privacy and elegance. One Parking Spot included Located steps to transit, subway, shops, cinemas, schools, parks, and restaurants, this suite offers convenience at your doorstep. Enjoy an amazing view and access to hotel-style amenities including cabanas, and outdoor pool, hot tub, spa, BBQ area, gym, And Billiard/Party Room, One Parking Spot Available With Extra $200/month. (id:60365)


