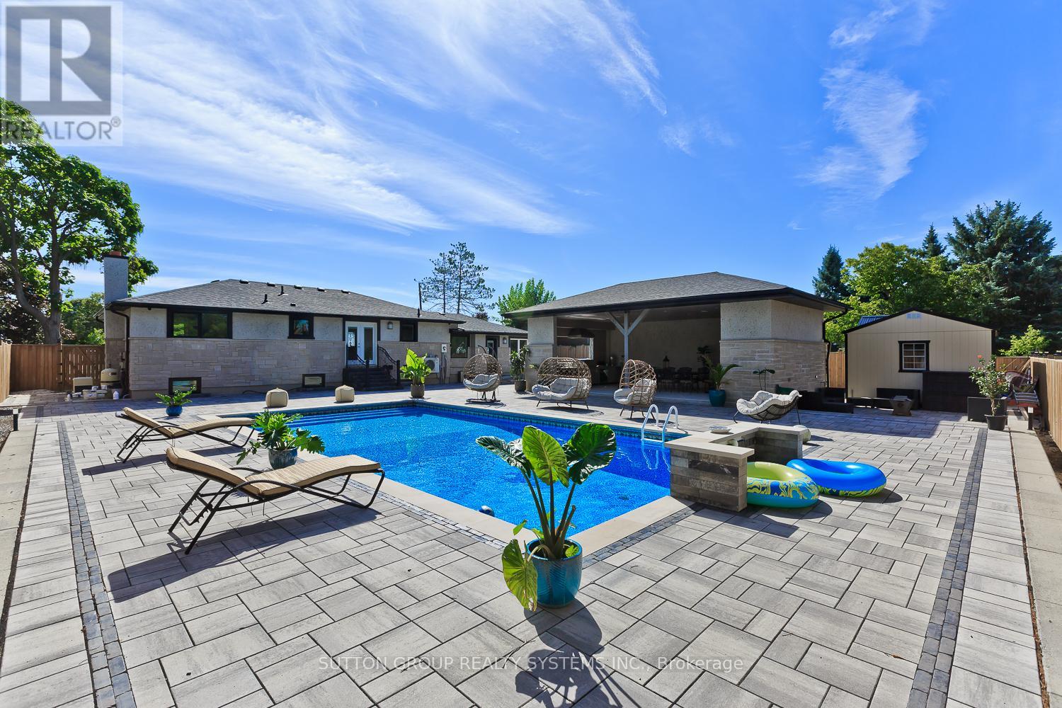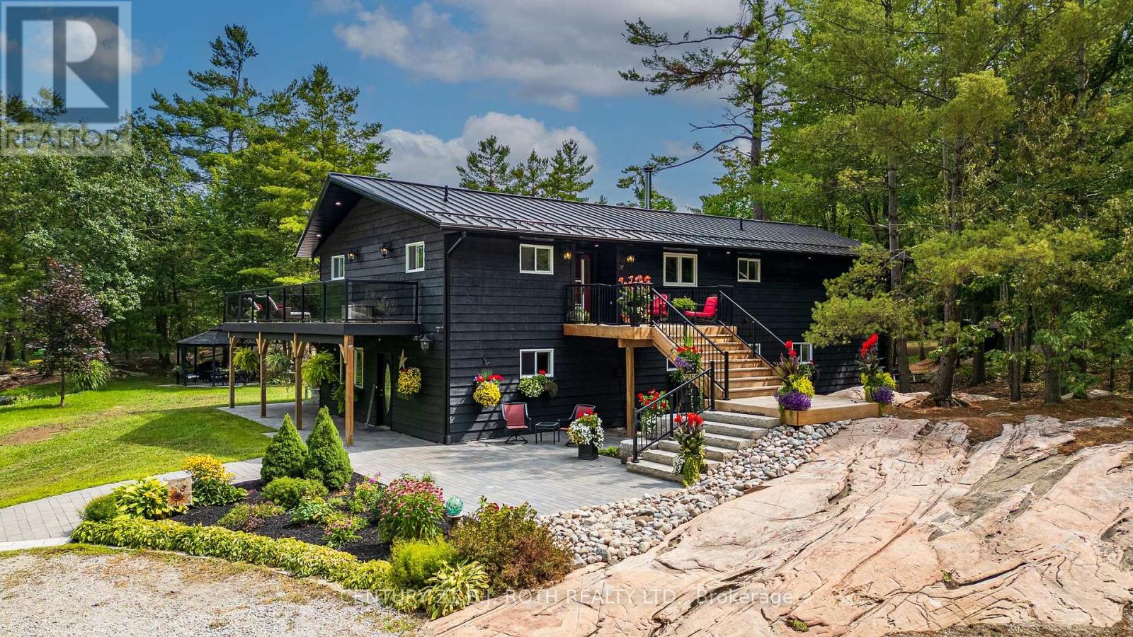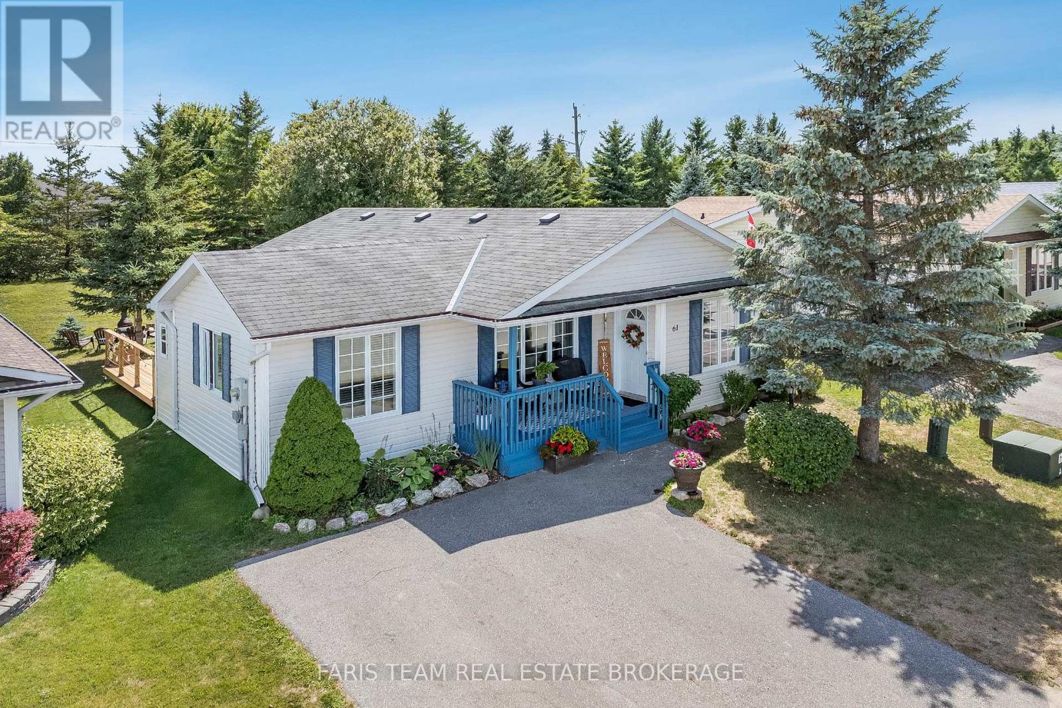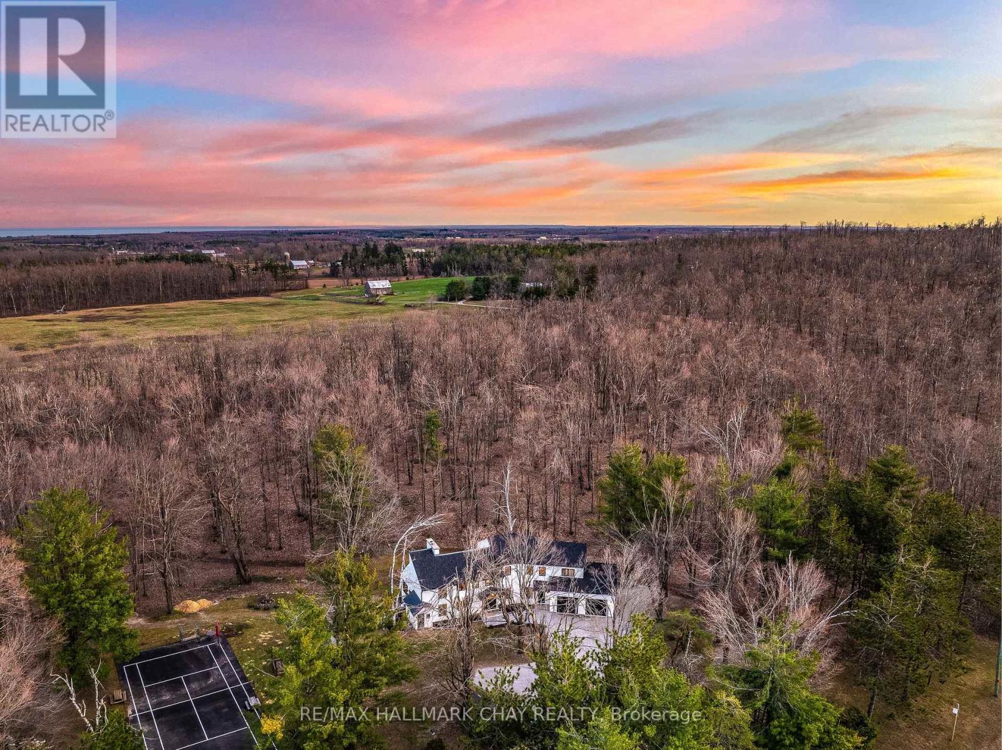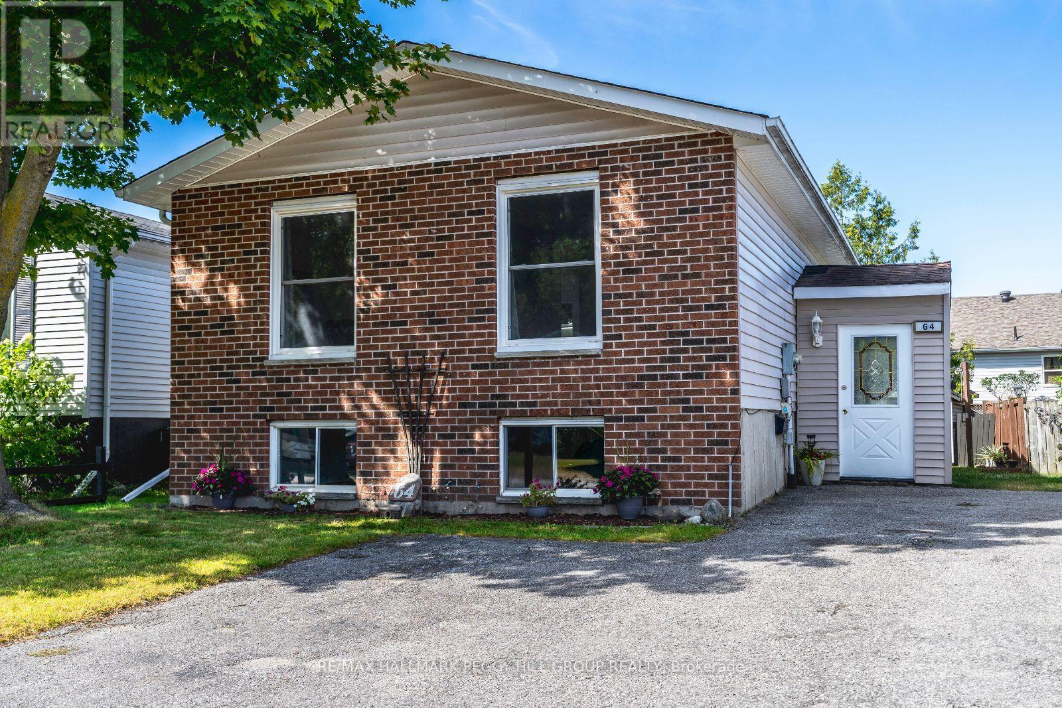8 Beatrice Drive
Wasaga Beach, Ontario
FINISHED LEGAL BASEMENT WITH SEPARATE SIDE ENTRANCE !Offering over 3,000 sq. ft. of total living space, this spacious bungalow is a rare find and an excellent opportunity for large families or savvy investors. With a total of 7 bedrooms (3 + 4) and 6 bathrooms, the home is designed for comfort and versatility.The main floor features 3 generous bedrooms, a formal dining room, a bright kitchen, a welcoming family room, 2 full bathrooms plus a powder room, and convenient main-floor laundry with inside access to the double-car garage.The legal basement apartment boasts a separate side entrance, 4 well-sized bedrooms, a full kitchen, combined living/dining space, 2 full bathrooms plus a powder room, and its own laundry facilities making it ideal for extended family living or rental income.Property is equipped with 2 stainless steel stoves, 2 stainless steel fridges, 2 washers/dryers, and 1 dishwasher, this home is move-in ready. Located just minutes from the beach, schools, parks, shopping, and restaurants, with easy access to Hwy 26 to Collingwood and Blue Mountain, this property offers the perfect balance of lifestyle and investment potential. (id:60365)
136 Poyntz Street
Penetanguishene, Ontario
Top 5 Reasons You Will Love This Home: 1) Set on 1.39-acres and backing directly onto the Simcoe County walking, biking, and OFSC snowmobile trails, this property offers incredible access to nature, with Rotary Park, the waterfront, downtown, and three marinas all just a short walk away, plus the added convenience of being located on a bus route 2) Beautifully renovated throughout, the home blends stylish, contemporary finishes with warm, inviting spaces, creating a move-in ready retreat ideal for relaxed, everyday living 3) The thoughtful raised bungalow layout brings in natural light on both levels and delivers spacious living areas that are well-suited for families, entertaining, or multi-generational living 4) Fully finished lower level adding valuable square footage and flexibility, perfect for a family room, home office, or separate suite, making it ideal for in-laws or income potential 5) Detached garage providing secure parking or a great workshop opportunity, while the expansive, private lot is surrounded by forest, encouraging gardening, exploring, or simply enjoying your own peaceful backyard sanctuary. 1,441 above grade sq.ft. Visit our website for more detailed information. *Please note some images have been virtually staged to show the potential of the home. (id:60365)
94 Silver Maple Crescent
Barrie, Ontario
Step into this beautifully maintained, sun-filled, detached home located on a quiet crescent in the highly sought-after Holly neighbourhood of South Barrie. The open-concept design creates an inviting flow throughout. Boasting a large eat-in kitchen with oak cabinetry provides plenty of counter space and storage, perfect for family meals and entertaining. With a walk-out to a deck overlooking a fully fenced, pool-sized backyard with perennials and space to create your dream outdoor retreat. Enjoy barbecues, entertaining friends and family, or relaxing by creating your private oasis. The main level primary bedroom features a semi-ensuite 4-piece bath, offering both privacy and accessibility. The living area is open concept to the kitchen. Its versatile layout offers space for a generous dining table or additional seating for larger family gatherings. The large family room is filled with natural light from an oversized picture window and warmed by a gas fireplace. It is the perfect spot to gather with loved ones on cozy evenings. Featuring an additional bedroom, 3-piece bath, and convenient access from the garage. There is a laundry room with ample storage and a laundry tub. Updated with modern laminate flooring and new carpet (Aug 2025), freshly painted throughout. Comfortable, stylish, and ready for you to move right in and enjoy. This home has been thoughtfully designed, providing comfort and flexibility for either a growing family, empty nesters, overnight guests, and even space for a home office. The single-car garage and large driveway provide plenty of space for vehicles, storage, and hobbies, ideal for today's busy lifestyle. Bonus-no sidewalk! This home is just steps from top-rated schools, a recreation centre, restaurants, shopping, quick highway access for easy commuting, and just 10 mins to the beach. Directly across from conservation areas, parks, and trails, it offers the perfect balance of nature and convenience right outside your door. (id:60365)
48 - 696 King Street
Midland, Ontario
Top 5 Reasons You Will Love This Condo: 1) Enjoy the comfort, convenience, and camaraderie of living in one of the area's most sought-after communities designed exclusively for adults 2) Discover one of the largest units in the entire complex, flaunting a generous living space that feels more like a detached home 3) Recently updated with tasteful finishes and thoughtful upgrades, providing a fresh, modern feel throughout 4) Step into a serene and secluded backyard retreat, perfect for quiet mornings, afternoon lounging, or al fresco entertaining 5) Tucked away on a peaceful cul-de-sac in the heart of Midland, offering a true sense of privacy and minimal traffic, ideal for those who value tranquility. 1,255 above grade sq.ft. plus a finished lower level. (id:60365)
197 Isabella Drive
Orillia, Ontario
Welcome home! This inviting property is the perfect place to put down roots, with a brand new stone patio and walkway that set the stage for easy outdoor living. Inside, the bright eat-in kitchen with stainless steel appliances is perfect for family meals and gatherings, while the spacious primary bedroom offers a relaxing retreat with a walk-in closet and beautiful ensuite. The convenience of an upper floor laundry makes daily living a breeze, keeping everything right where you need it. The backyard provides plenty of room for kids to play, summer barbecues, or cozy evenings around a fire pit. Just a short drive to the lake, you'll love having the water close by for family picnics and relaxing days on the shore. Conveniently located near schools, parks, shopping, and highway access, this home truly combines comfort, charm, and location everything your family has been looking for. (id:60365)
214 Ashford Drive
Barrie, Ontario
A Storybook Oasis in the Heart of the City. Once in a while, a property comes along that feels less like a house and more like a dream. 214 Ashford Drive, almost 2500 sqft of living space, is exactly that where every detail whispers luxury and family memories are waiting to be made.This fully renovated bungalow showcases over $600,000 in upgrades. Sunlight streams through new windows and doors, illuminating Italian porcelain, wide-plank hardwood, and a custom wood kitchen with quartz counters and premium appliances. Two main-floor bedrooms feature private ensuites, plus a powder room for guests. A separate entrance leads to a stunning in-law suite with two bedrooms, luxury bath, and a full second kitchen perfect for extended family or rental income.Step outside to a 100x150 ft resort-style lot. At its center, a 40 x 20 massive pool with 8-foot deep end and professional equipment sparkles under the sun. Beside it, a 600+ sq. ft. pavilion boasts appliances, a Bose sound system, and a 75 outdoor TV ideal for lazy afternoons or unforgettable gatherings.The grounds impress with a 7,000 sq. ft. interlock driveway for 8+ cars, a 25 x 16 storage building, 20 x 16 heated/insulated shed, lush landscaping, sprinkler system, and a secure fence ensuring privacy. Every upgrade has been thoughtfully added roof, soffits, limestone veneer, Lennox furnace, A/C, tankless water heater, central vacuum, and more offering comfort and peace of mind.Tucked in South East Barrie, you're minutes from schools, parks, shopping, the library, and the GO Train convenience meets community in a family-friendly setting.More than a home, this is a private resort, family retreat, and investment opportunity in one. Why drive to a cottage when you can live it daily?214 Ashford Drive isn't just a place to live it's where you dream, entertain, and belong. Your oasis is waiting. (id:60365)
3193 Muskoka Street
Severn, Ontario
Exceptional All-Season Retreat on the Severn River (Green) in Washago Discover the perfect balance of natural beauty, modern comfort, and versatile living in this raised bungalow, nestled on nearly 10 acres along the sought-after Green River. With breathtaking granite outcroppings, towering trees, and almost 39 km of boating, kayaking, and paddle boarding right from your doorstep, this property is designed for those who value privacy, recreation, and connection with nature. Inside, the home is equally impressive. The upper level offers three spacious bedrooms, including a luxurious primary suite with a spa inspired ensuite featuring a freestanding tub. A second full bathroom serves the additional bedrooms. The heart of the home is the custom chef-inspired kitchen, seamlessly flowing into open-concept living space anchored by a warm wood-burning fireplace, perfect for entertaining or cozy evenings. The lower level is ideal for multi-generational living or hosting guests, with two additional bedrooms, a full four-piece bathroom, and a custom summer kitchen. A propane fireplace adds ambiance, while walkouts lead to exceptional outdoor living areas. Step outside to enjoy approximately 1,800 sq. ft. of patios, two fire pits, and a charming bunkie with sauna by the river, an ideal retreat after a day on the water. A large heated detached shop with separate 4 year old propane furnace provides endless opportunities for hobbies, storage, or a workshop. The massive deck has glass railings as to not impede on the beautiful view. Brand new standing seem roof, soffit, facia and 200 amp electrical panel. Whether you're seeking an all-season cottage, a private family compound, or a multi-generational home, this rare Washago offering combines lifestyle, comfort, and endless possibilities. (id:60365)
61 Pennsylvania Avenue
Wasaga Beach, Ontario
Top 5 Reasons You Will Love This Home: 1) Discover the thoughtfully updated two-bedroom bungalow in the sought-after 55+ Park Place community in the heart of Wasaga Beach 2) Enjoy the light-filled, spacious design with expansive windows and warm hardwood and cork flooring creating an airy feel, complemented by a generous primary suite with an ensuite, a welcoming guest bedroom, and convenient main level laundry 3) Recent upgrades include stainless-steel appliances, quartz countertops, fresh paint, updated bathroom vanities, and new light fixtures 4) Outside, you'll find a generous lot with parking for two, a new deck, a private backyard, and a cozy firepit, perfect for relaxing in the sun or a night under the stars 5) Indulge in the resort-style amenities with access to a gym, an indoor pool, a library, and community events, just minutes from Georgian Bay sunsets. 1,251 above grade sq.ft. Visit our website for more detailed information. (id:60365)
1359 Old Barrie Road E
Oro-Medonte, Ontario
Highest Quality From Top To Bottom Over 5000SqFt Of Available Living Space, South Western Exposure Backyard. One Of A Kind "It Factor" Family Home on 37.83 Acres Surrounded By Forest! Fine Finishes Evident In Every Room With Top Notch Tastes Throughout. Main Level Features Gleaming Engineered Hardwood Floors, & Large Windows Allowing Tons Of Natural Sunlight & Picturesque Views. Chef's Kitchen With High End Stainless Steel Appliances Including Fulgor Milano Dual Gas Stove & Bosch Dishwasher ('22), Centre Island W/ Quartz Counters, & Wet Bar. Conveniently Combined With Dining Area Featuring Walk-Out To The Covered Wood Deck ('22) Overlooking Backyard! Gorgeous Living Room With Propane Fireplace Insert & Vaulted Ceilings With Wainscoting Easily Flows Into Sunroom & Office. Mudroom Features Heated Flooring, Access To Garage, Powder Room, & Laundry Room! Upper Level Boasts 4 Spacious Bedrooms, Primary Bedroom With Walk-In Closet, 3 Pce Ensuite Including Heated Flooring, Double Vanities, & Walk-In Shower! 2nd Bedroom With 3 Piece Ensuite, In Floor Heating, & Walk-In Closet! 2 Additional Bedrooms Perfect For Guests To Stay & 4 Pce Bathroom With In Floor Heating! Two Separate Basements Each Accessible From Main Level With In-Floor Heating & Separate Entrances. Main Basement Has In-Law Potential With Kitchen Cabinets Available, Bedroom, Living Area With Wood Fireplace Insert, & Additional Storage Space! Perfect For Additional Income Or Extended Family To Stay. Second Basement With Spacious Rec Room & W/O To Entertainers Dream Backyard With Landscaping & Interlocked Patios & Walk-Ways ('24). Plus Huge Tennis / Pickle Ball Court! Bonus Detached Garage / Workshop & Garden Shed! Fully Finished 662 SqFt Attached Garage With Heated Flooring, 12Ft Ceilings, & 10Ft Doors. New Septic (21). Well ('19). 200 AMP service + 100 AMP Pony Panel. New Hydronic Furnace ('22). Most Windows & Doors Replaced ('22). Full Roof Ice Shielding & Shingles ('22). 10 Mins To Orillia & 20 Mins To Barri (id:60365)
1143 Bayfield Street
Springwater, Ontario
Charming 3 bedroom, 1.5 bathroom, 1.5 storey home in desirable Midhurst, just 2 minutes from Barrie. Offering over 1,300 sq ft above grade, this move-in ready starter home is set on a spacious acre lot with parking for 6 cars. Featuring a functional layout and bright living spaces, this property combines comfort, convenience, and locationperfect for first-time buyers or those looking to settle in a sought-after community. (id:60365)
64 Telfer Road
Collingwood, Ontario
CHARMING FAMILY HOME OFFERING NATURE, CONVENIENCE, & CONNECTION - YOUR CHANCE TO OWN IN DESIRABLE SOUTH COLLINGWOOD! An incredible opportunity awaits in one of Collingwoods most sought-after family-friendly neighbourhoods! This linked, raised bungalow is ideally located on the quiet south side, just steps from parks, trails, schools, public transit, and basic amenities. Stay connected to it all with downtown, the waterfront, beaches, marinas, trails, shoreline lookouts, and the Collingwood Arboretum just minutes away. Outdoor lovers will appreciate the easy access to Blue Mountain Village and Ski Resort, Wasaga Beach, and surrounding provincial parks for endless year-round adventures. From the moment you arrive, you'll be drawn in by the homes inviting curb appeal, highlighted by a picture-perfect front tree, colourful garden beds, and a large driveway with space for four vehicles. The spacious backyard offers privacy and room to play, complete with a newer deck and gazebo for easy outdoor dining and relaxing. Step inside to a welcoming front foyer with walk-through access to the yard, and a sun-filled open-concept layout with oversized windows and a kitchen skylight that fills the space with natural light. The kitchen boasts premium stainless steel appliances, and flows effortlessly into the dining and living areas, providing the ideal space for connected family gatherings. The main level features two generous bedrooms, including a primary with a sliding glass walkout to the deck, a 4-piece bath, and the flexibility to convert to three bedrooms if desired. The lower level offers fantastic in-law suite potential with a bedroom, 3-piece bath, kitchen, laundry, and a versatile rec room. With forced air gas heating, central air conditioning, and flexible living space, this #HomeToStay is a standout choice for first-time buyers eager to plant roots in Collingwood - offering exceptional value, comfort, and exciting potential to grow! ** This is a linked property.** (id:60365)
40 Laurentian Lane
Orillia, Ontario
Welcome to this well-maintained 3+1 bedroom, 1.5 bathroom home located on a quiet street in Orillias desirable West Ward.This property features a large entranceway with convenient inside access to the garage, generous-sized bedrooms, and a fully finished basement offering additional living space with in-law suite potential. The deep garage includes certified wiring for an EV charger (existing Tesla charger not included) and room for parking, storage, and a practical work area. A newer roof adds peace of mind.Enjoy the fully fenced yard complete with a large two-tiered deck, perfect for entertaining or relaxing outdoors.Ideally situated close to Homewood Park, Highway 11 & 12, schools, and shopping, this home offers both practicality and location. (id:60365)






