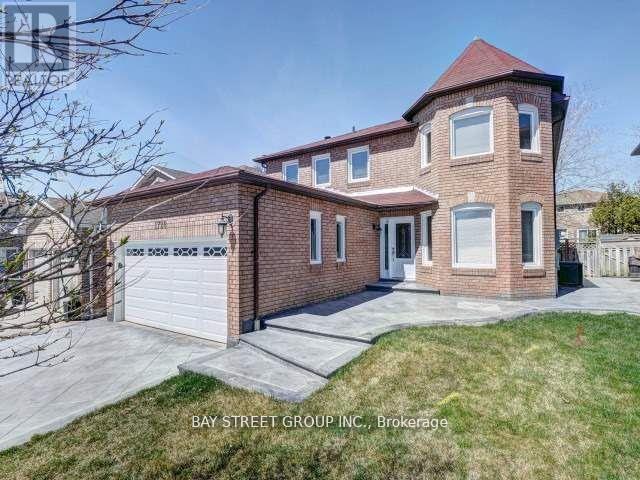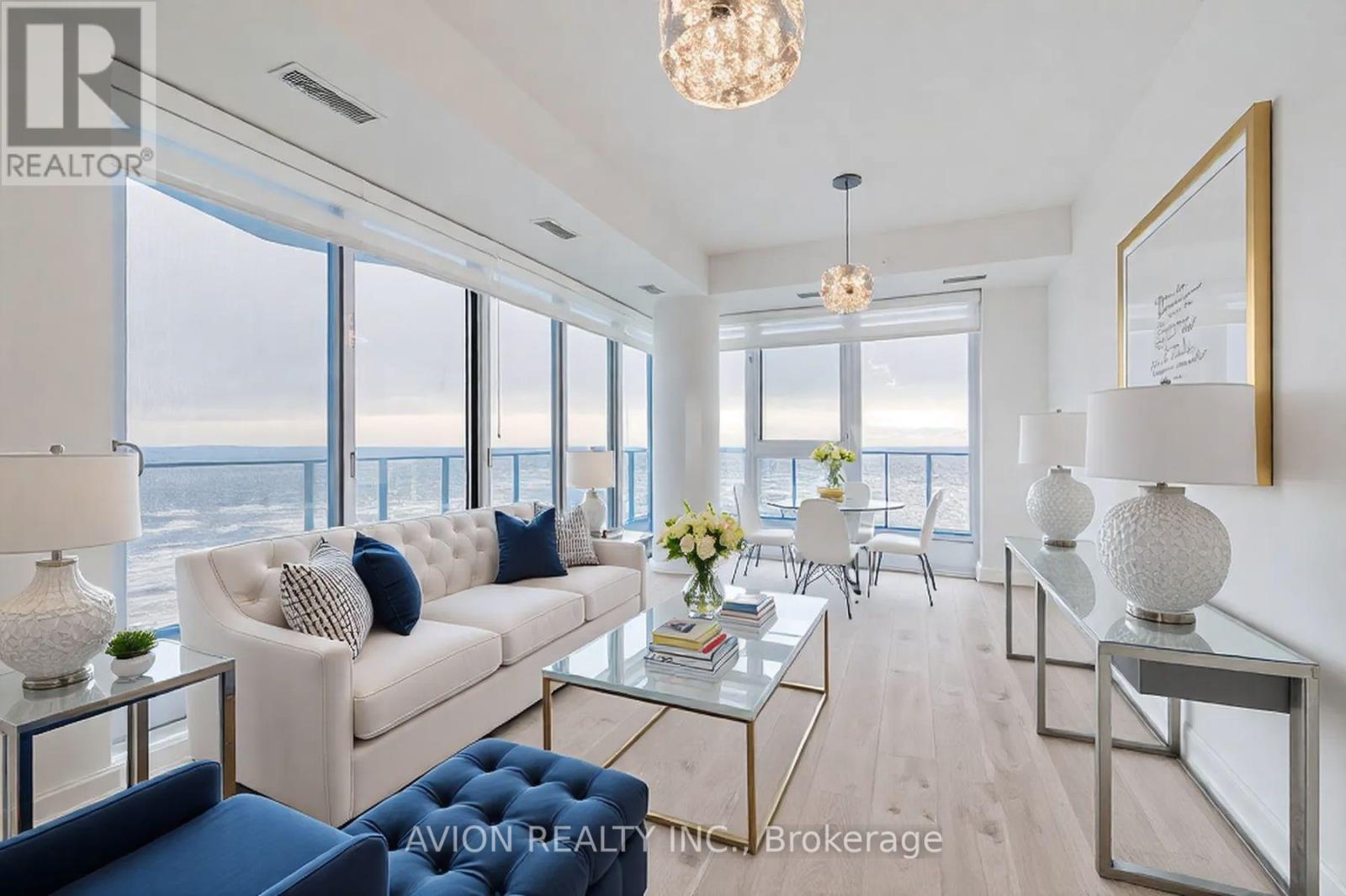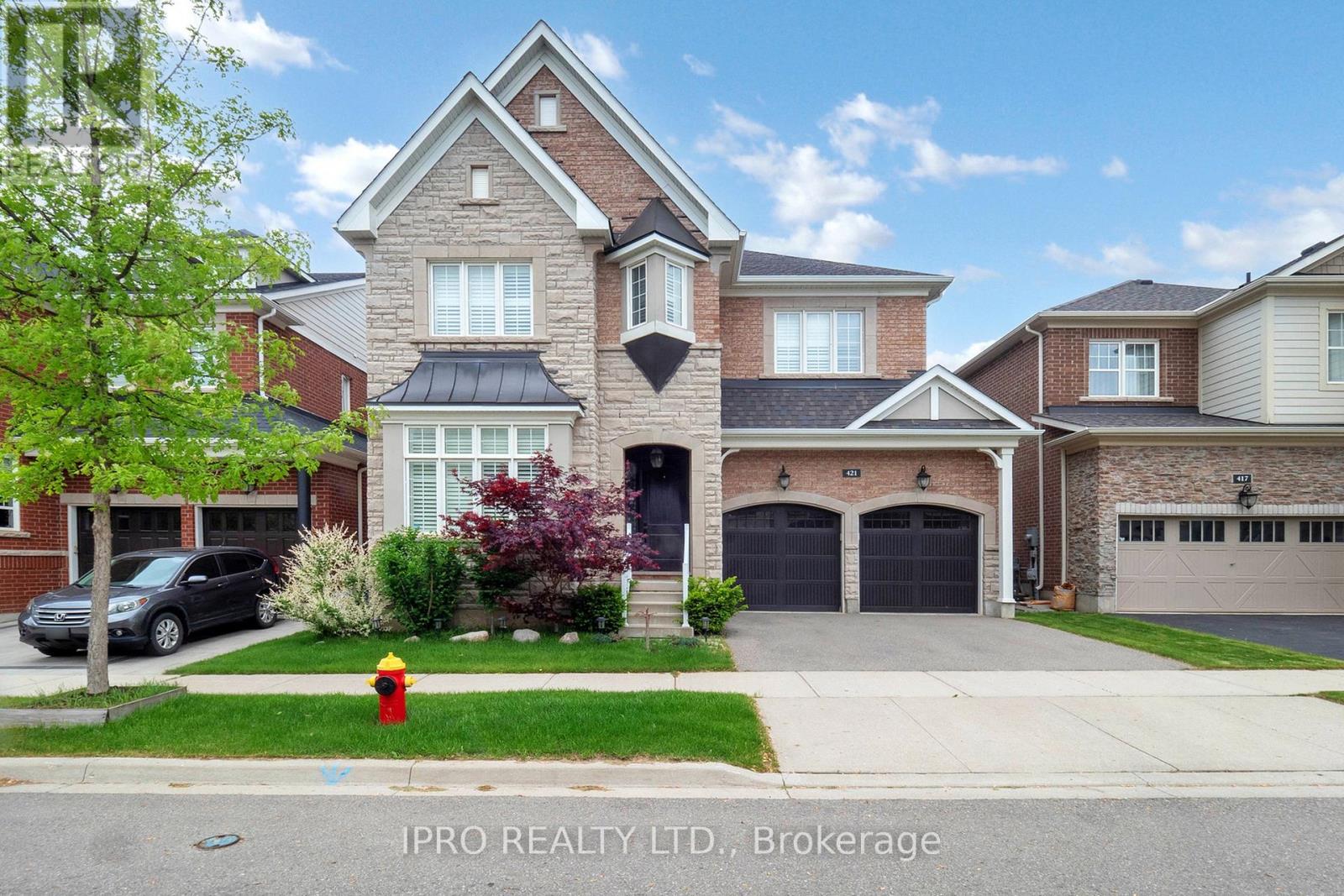101 Clifton Road
Toronto, Ontario
Welcome to 101 Clifton a beautifully renovated home tucked away on a quiet, tree-lined street in one of Toronto's most charming neighbourhoods. Situated on a 29 by 94 ft lot. Blending modern elegance with classic character, this home lets you experience the warmth and history of the city every day, with the comfort and style of contemporary living. The bright, open-concept layout features 4 spacious bedrooms, including a primary suite with its own ensuite, a private balcony overlooking the backyard and ample closet space. Modern renovated bathrooms, engineered oak floors, a gorgeous entrance with a double door. But the heart of the home is a sleek, functional custom kitchen with a statement island, perfect for casual family meals or hosting large gatherings. Leading into a beautiful family and dinning room overlooking the backyard and deck. This home has a fully legal basement apartment adding flexibility for rental income, a guest suite, or private space for extended family. Step outside to your tranquil backyard retreat, full landscaping and a garden complete with a large deck ideal for summer evenings, weekend BBQs, and quiet morning coffees. With a private driveway and parking for two cars, this home truly has it all. A rare, turn-key opportunity in one of Toronto's most sought-after enclaves where timeless'charm meets modern convenience. (id:60365)
91 Air Dancer Crescent
Oshawa, Ontario
Look No Further " Brand New Townhouse, Open Concept 3 Bedrooms and 3 Washrooms House in the new highly sought after area of Windfield. This Spacious open concept Family, Living, dining & breakfast area with Beautiful Kitchen with extended cabinets & Breakfast Bar, large island opening to the living room, backsplash, brand new s/s appliances, and a pantry for extra storage, overlook and access to the backyard. Foyer with 2 piece bathroom, Closet & access to the garage, hardwood on the main floor. Master Bedroom comes with a 4 piece ensuite and w/i closet. 2 additional bedrooms & a full additional bathroom with closet. (id:60365)
304 - 2333 Sawgrass Drive
Oakville, Ontario
Introducing a beautiful and bright, well-laid and comfortable two bed + two bath + two parking, corner unit in the very walkable neighbourhood of Oakville's Uptown Core. In the southwest building of the Oak Park Towns, this light-filled suite not only lives large on the interior at nearly 1100 sq ft, but also offers wonderful panoramic views from a lovely covered terrace. Entering into a tucked-away foyer, the condo suddenly gives way to an open concept kitchen + living space that benefits from unabated, sunny, south exposure with space to gather or the room to unwind. For the home cook, a built-in pantry elevates kitchen storage without making a sacrifice of space and sports stainless steel, full-size appliances. The combined living + dining area walks out to the outdoor entertain and relax space, benefiting from sight-lines overlooking a quiet Oakville neighbourhood. This view is one that will last. A split bedroom layout offers quiet and privacy for each room. The primary bedroom is king-sized with an ensuite bath and well outfitted walk-in closet. An XL second bedroom has a deep closet, more sunny south exposure, and no longer does one worry about a guestroom OR an office - you can simply do both. Included is a full garage with attached storage room, and an additional parking space on a private drive. All your daily conveniences are a short walk away and connectivity is paramount with quick trips to the QEW, 403, 407, Oakville Place, and GO Train station. Oakville Transit at the door. With 9-foot ceilings, incredible value for size, covered parking for two, sunny exposure, plus a legacy view, this one checks the boxes. (id:60365)
North Wing - 3369 St Paul Avenue
Niagara Falls, Ontario
Spacious 4 bedroom 2 full washroom over 2000 SF north wing for lease in a quiet Niagara Falls neighbourhood.This unit features a modern open-concept kitchen with high-end appliances, brand-new flooring, and a new dishwasher, seamlessly integrated with the dining area. .A spacious family room offer relaxation and entertaining.Enjoy private entrance access and fully fenced backyard, complete with newly laid sod and a custom-designed modern chicken coop. New solar lights have been installed on both the main and second floors, adding efficiency and comfort.Additional conveniences include laundry on the main floor, a large garage that fits two large cars, plus a driveway that can accommodate up to six more vehicles.The fully fenced backyard offers privacy and security, ideal for families or anyone who enjoys outdoor space.There is one bedroom on the main floor along with a full bathroom with a shower, and three additional bedrooms upstairs, along with a second full bathroom, also with a shower.Please note: The basement is not accessible, as it is crawl space not designed for occupancy. (id:60365)
213 - 72 Main Street E
Port Colborne, Ontario
Original 2 bed 1 bath condo currently tenant by a family that has lived in the building for a long time. This condo is bright and cozy with a galley kitchen and huge combined dining room and living room with a walk out to a North facing balcony to watch sunsets. So much value in this building with the most affordable maintenance fees in Niagara Region. The building is quaint with owners who have pride of ownership. Walk to shops on Main Street across the Welland Canal, walk to Vale Recreation center with ice rink and gym facilities. Enjoy coffees on your private balcony facing the Welland Canal and enjoy the ships going by on the locks and the festivities of living in a small town not far from the tourist shopping, restaurants and wineries. The building has no elevator and the condo is on the second floor. **Realtor's note BONUS commission** Bring your offer! (id:60365)
2134 Rockport Street
Windsor, Ontario
This beautiful raised ranch in sought after South Windsor's Walker Gates neighbourhood features 3+1 bedrooms and 2 full bathrooms. Featuring 4 good size bedrooms and a large living room. Beautiful kitchen with abundant cabinetry, 2 car attached garage inside entry, laminate and ceramic flooring. Desirable location, & abundance of amenities. Rental application, job letter with income verification/bank statements, credit report w/score. (id:60365)
65 - 745 Farmstead Drive
Milton, Ontario
Make A Smart Move Into This Immaculate All Brick 3Bed 3 Bath Townhome! Great Open Concept Layout With 9Ft Ceiling, Oak Stairs, Hardwood Floors, S/S Appliances, Granite Counters, Walk-Out To Private Fenced Yard, California Shutters. Convenient Entrance To Garage. Close To Public Transit & Schools(Aj Macarthur Ps), Hospital, Shopping, Milton Sport Centre And Many More. (id:60365)
Bsmt - 1720 Village View Place
Mississauga, Ontario
Discover The Perfect Rental In Central Mississauga's Sought-After East Credit Community. This Basement Apartment Offers 2 Bedroom/One 3 Pieces Bathroom & An Open Concept Living/Dining Area. Separate Entrance. Separate Laundry. Landlords Live Upstairs. Embrace Comfortable Living In This Inviting Community! Close To Schools, Square One, Heartland Centre, Credit Valley Hospital, Hwy 403/401. (id:60365)
3008 - 36 Zorra Street
Toronto, Ontario
Welcome To Luxurious Living at 36 Zorra Street! This 2024 New built by EllisDon with functional layout 3 Bdrm, 2 Baths LOTS of upgrades, Unobstructed Breathtaking Lake View, Offers An Open Concept Layout , 9' Smooth Ceiling, Modern Kitchen W/Quartz Countertop, S/S Appliances, Floor To Ceiling Windows, Breathtaking Lake View, 1 ELECTRIC VEHICLE Parking (Wall Connector installed/VERY CLOSE TO THE ELEVATOR LOBBY) & 1 Locker included-both next to elevator. Walking Distance To Transit, Conveniently Located Near Supermarkets (Sobbey's & Costco) , Restaurants, Schools, Parks, Hwy & More! World class Amenities Incl. 24Hr Concierge, Guest Suites, Outdoor Pool, Gym, Party/Mtg Rm, Rooftop Deck/Garden, Visitor Parking, SHUTTLE BUS SERVICES TO KIPLLING STATION EVERY WEEKDAYS. (id:60365)
28 Wardenwood Drive
Brampton, Ontario
Exceptional corner live/work townhouse located in the vibrant Mayfield Village Community. The ground level features a spacious retail storefront and a versatile home office ideal for entrepreneurs or additional rental income. The second floor offers a bright, open-concept layout with a generous living and dining area, private balcony, and a modern kitchen complete with a breakfast bar. Oversized windows flood the space with natural light. The third floor showcases a luxurious primary bedroom with a walk-in closet and a 5-piece ensuite, along with three additional well-sized bedrooms, each with ample closet space, large windows, and balcony access. This rare offering is not only a comfortable residence but also a lucrative income-generating opportunity perfect for investors or owner-operators looking to live and work in one dynamic location. (id:60365)
1411 - 4015 The Exchange
Mississauga, Ontario
Welcome To EX1 At 4015 The Exchange In The Heart Of Downtown Mississauga. This Brand New 1 Bedroom, 1 Bathroom Condo Is Perfectly Situated In The Vibrant Downtown Of Mississauga. Located Just Steps From Square One Shopping Mall, Celebration Square, Kariya Park, And Countless Restaurants And Amenities. This Unit Offers The Ultimate Urban Lifestyle Featuring A Bright And Spacious Open-Concept Layout, The Modern Kitchen Blends Seamlessly With The Dining Area And Living Room, Creating An Ideal Space For Entertaining. The Living Area Boasts A Large Window That Fills The Home With Natural Light. The Generously Sized Bedroom Includes A Large Closet And Expansive Window Providing Both Comfort And Functionality. Enjoy Being At The Center Of It All Walking Distance To Parks, Public Transit, The Library, And Cultural Attractions. Live At The Heart Of The Vibrant Exchange District. Approx 9' Ceilings In Living/Dining Room And Primary Bedroom, Integrated Appliances, Imported Italian Kitchen Cabinetry From Trevisana, Quartz Countertops, Latch Innovative Smart Access System, Kohler Plumbing Fixtures, Geothermal Heat Source. High Speed Rogers Internet Is Also Included!!! (id:60365)
421 Ginger Gate N
Oakville, Ontario
Welcome to your dream home in the heart of Rural Oakville, a truly exceptional 45-ft detached residence offering 3,556 sq ft of refined luxury on a quiet, family-friendly street in a well-established neighborhood. Thoughtfully designed and impeccably finished, this home features 4 generously sized bedrooms, 4.5 modern bathrooms, and over $200,000 in premium upgrades that enhance both style and function. Soaring 10-ft ceilings on the main floor and 9-ft ceilings on the second create a bright and open atmosphere, complemented by smooth ceilings, upgraded 8-ft doors, elegant pot lights, and designer light fixtures throughout. At the heart of the home is a gourmet chefs kitchen straight from the builders model complete with high-end built-in appliances, stylish cabinetry, and premium finishes, making it perfect for both everyday living and entertaining. The family room is a warm and inviting space featuring a beautifully designed fireplace and stunning waffle ceiling detail. Upstairs, the expansive primary suite offers a tranquil retreat with a luxurious 5-piece ensuite bath and spacious his & hers walk-in closets. Three additional bedrooms each have access to full bathrooms, along with a large upper-level loft and convenient second-floor laundry room for added functionality. Outside, you'll enjoy being just moments from parks, top-rated schools, shopping centers, and all the amenities Oakville has to offer. This is more than just a home. Its a lifestyle of comfort, elegance, and convenience. (id:60365)













