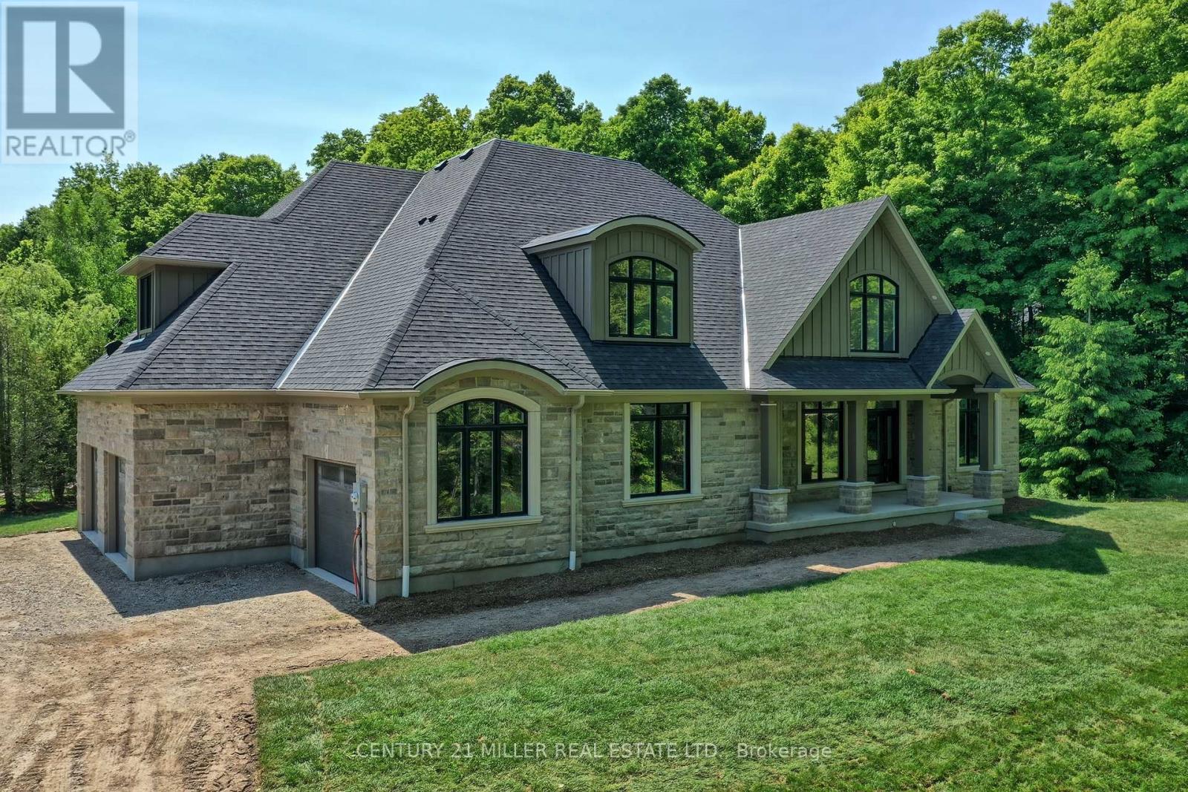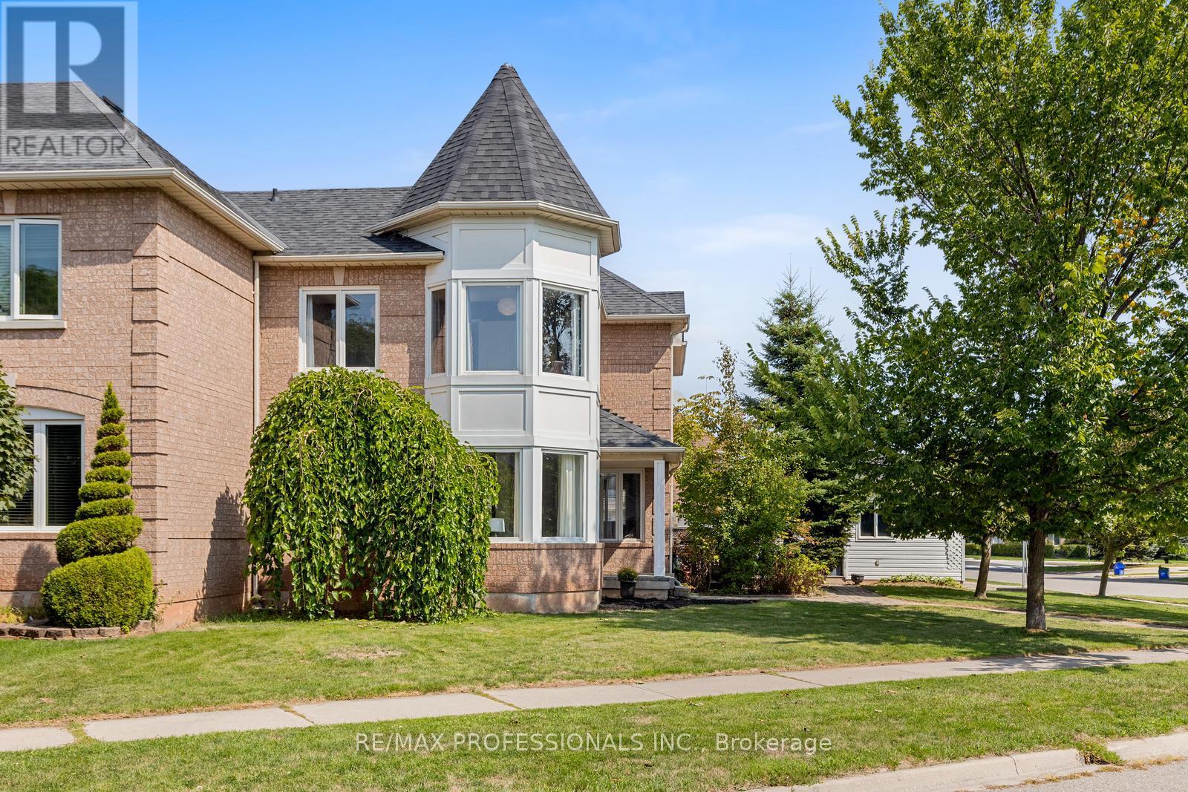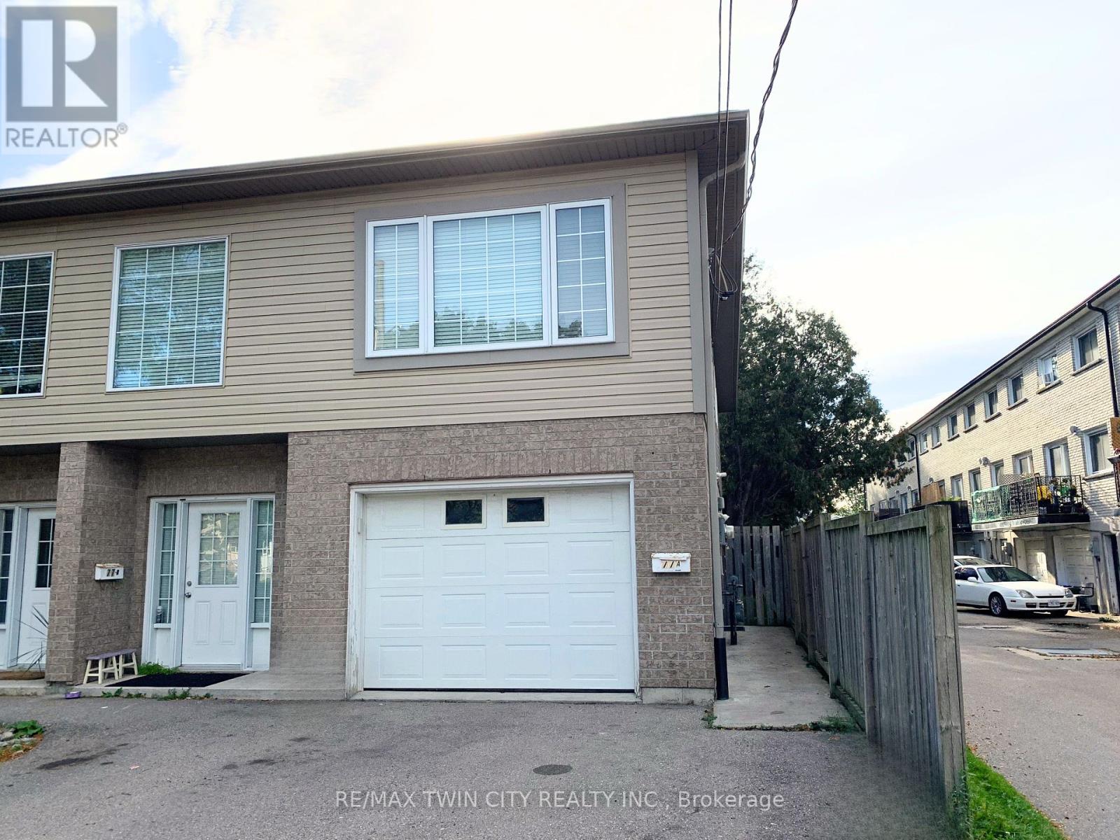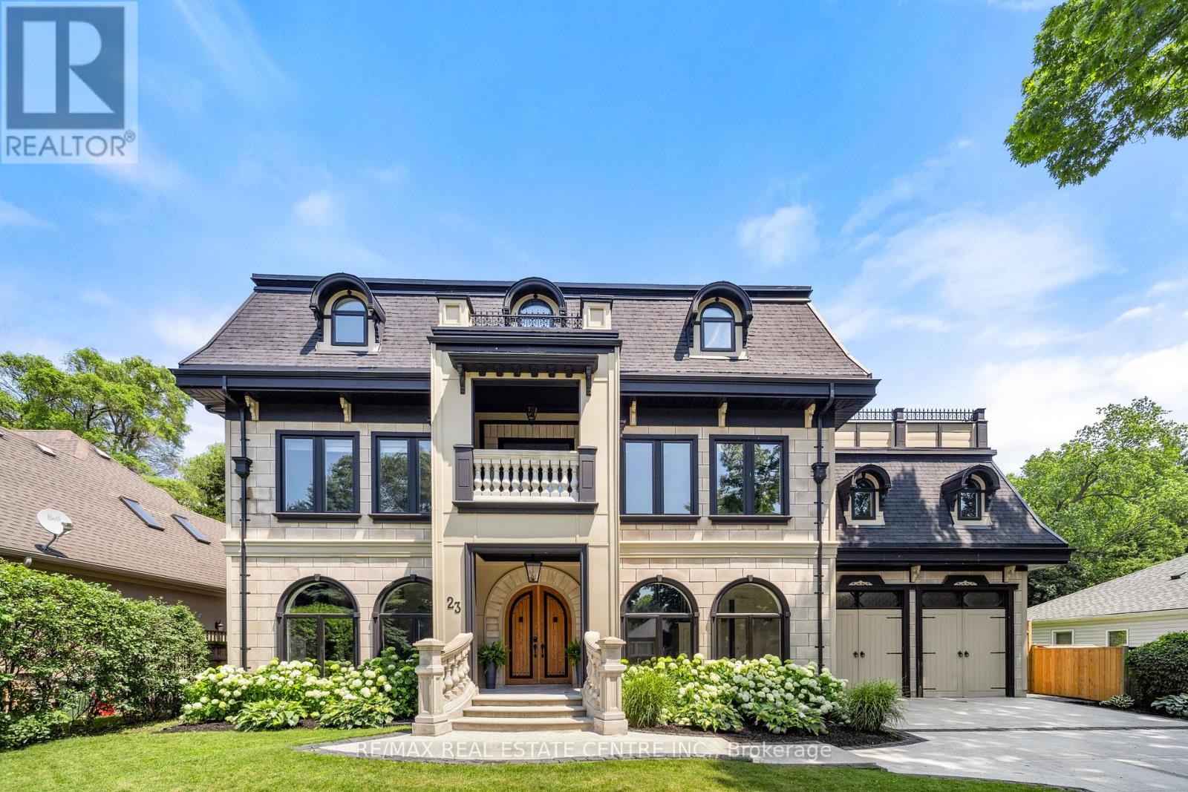708 St - 99 Harbour Square
Toronto, Ontario
Welcome to waterfront living in the heart of downtown Toronto! Available for short term lease with a minimum of 3 months. This fully furnished executive corner suite offers panoramic south and west lake views from every room. Bright and spacious, the unit features a spa inspired bathroom with heated floors, a large soaker tub, double shower, and a smart sliding partition that creates a private powder room when entertaining. Step out onto your generous balcony to enjoy sweeping water views. Enjoy the ultimate convenience with all utilities included, locker on the same level, and parking included. Excellent gym facilities, indoor and outdoor pool, 24 hour concierge. Simply move in and enjoy a turnkey lifestyle steps to the PATH, financial core, Union Station, and the best of Toronto's Harbourfront. Note: Strict no pets policy as per building rules. (id:60365)
736 - 68 Abell Street
Toronto, Ontario
Savour your morning coffee, take your afternoon calls, or host an evening dinner party on your expansive private terrace a rare find in the heart of iconic Queen West. Just steps to Trinity Bellwoods Park, The Drake Hotel, Ossington Strip, cafes, grocery stores, art galleries, boutiques, shops, restaurants, and vibrant night life, this home puts you at the centre of it all. Inside, the thoughtfully designed split 2-bedroom, 2-bathroom layout offers both comfort and flexibility. Use the second bedroom as a formal dining room, home office, or creative space the possibilities are endless.Only a handful of units in the building offer a terrace of this size; the last comparable was Unit 737 right next door. Parking & locker are included, and building amenities are exceptional. Welcome home. Welcome to your urban oasis.(Note: Some Photos are from a previous listing.) (id:60365)
2008 - 181 Wynford Drive
Toronto, Ontario
Vacant & Move-In Ready! Indulge in Tridel luxury! Bright, spacious suite w/ soaring 9 ceilings, floor-to-ceiling windows & panoramic views from an oversized balcony. Gourmet kitchen: S/S appliances, granite counters, pantry & breakfast bar. Large separate den-ideal as a 2nd bedroom, home office, or guest space. Primary w/ ensuite & generous closets. Superb location: walk to TTC & the forthcoming Eglinton Crosstown LRT, anticipated to open by fall/year end-poised to drive strong future value growth. 1 parking + 2 lockers! (id:60365)
2507 - 47 Mutual Street
Toronto, Ontario
Step into urban luxury living in this stunning one-year-new corner unit nestled in the heart of downtown ** Priced to sell now! Offers anytime! ** Prime south-east exposure with unobstructed postcard views! A perfect layout, this 2-bedroom + 2 full bathroom haven is a sanctuary of modern elegance and convenience. Unbeatable price, approx 700 sqft interior + a huge 107 sqft balcony! Floor-to-ceiling windows flood every room with natural light. The open concept exudes freshness and sophistication at every turn. Immerse yourself in the vibrant cityscape, just steps to parks, great restos & iconic landmarks like St. Michael's Cathedral and the Eaton Centre. 24hr transit at your doorstep, the entire city is within effortless reach. Upgraded kitchen feat integrated appliances including flat, easy to clean, cooktop, perfect for culinary enthusiasts. Retreat to the expansive balcony offering breathtaking, unobstructed views of the skyline and lake Ontario. Floor-to-ceiling windows flood the interior in natural light, extending into both bedrooms for an airy, open ambiance. Revel in the privacy of a split floor plan, ideal for harmonious living. Custom white roller blinds already installed in every room! Welcome home. (id:60365)
222 - 80 Western Battery Road
Toronto, Ontario
Income Opportunity- In Highly Sought-After Liberty Village. HUGE 250 sq ft private balcony overlooking courtyard! Beautifully Maintained And Upgraded Condo Offers 646 Sq.Ft. Of Stylish, Functional Living Space In One Of The Few Buildings In The City That Permits AirBnb. Natural Light From Floor-To-Ceiling Windows With South-West Exposure, Open-Concept Layout Features A Contemporary Kitchen With Granite Countertops, A Large Centre Sit-Up Island, And Coordinating Backsplash - Perfect For Entertaining. The Combined Living And Dining Area Offers A Seamless Walkout To A Massive ~39'x6' Balcony, While The Well-Appointed Bedroom Includes A large Closet + Second Walkout. Plenty of storage space! 4-Piece Bathroom And Ensuite Laundry. Steps From TTC, GO, Shops, Gyms, Restaurants, And Parks - Everything At Your Doorstep. Enjoy Premium Building Amenities: Gym, Guest Suites, Theatre Room, Party Room, Concierge And More. Whether You're Searching For Your Next Home Or An Income Property With Incredible Potential just in time for the 2026 FIFA World Cup! (id:60365)
4512 Concession 11 Road
Puslinch, Ontario
Nestled in the picturesque Puslinch community on a pristine country road, this immaculate custom home offers refined traditional elegance with contemporary convenience. Ideally located southeast of Guelph and northeast of Aberfoyle, this location combines the serenity of country living with easy access to city amenities just 10 min away. Meticulously crafted by renowned Charleston Homes, this 3600 square foot (plus 500 sf of finished lower level space)showcases exceptional craftsmanship, expansive glazing, cathedral ceilings + unique designer details on a 1-acre lot.The aesthetic is classic yet sophisticated, perfectly blending traditional charm with modern comforts. The clever floor plan connects principal living spaces while ensuring privacy when desired. The heart of the home is the stunning Barzotti kitchen, complete with a walk-in pantry + ample cabinetry. Connected to the informal dining area and family room with soaring cathedral ceiling, this central hub features full-wall glazing framing lush, treed views. The mudroom is highly functional w/built-ins + interior access to the triple garage, complemented by a well-placed three-piece bath + coat closet. The primary suite is a sanctuary w/double-door entry, vaulted ceiling, expansive glazing, generous walk-in closet + a luxurious ensuite featuring a deep soaker tub, oversized glass shower +water closet. Two additional bedrooms are generously sized, each with ample storage, extensive glazing+private ensuites. A convenient laundry area completes this level. The partially finished lower level adds a fourth bedroom with walk-in + private ensuite, plus additional space with large windows, a rough-in for a two-piece bath + high ceilings. Charleston Homes has been building exceptional custom homes for over 30 years, known for quality craftsmanship and timeless style. This exquisite home offers the perfect blend of sophisticated living, natural beauty + proximity to major highways and urban amenities. (id:60365)
512 Pinetree Crescent
Cambridge, Ontario
Welcome to this stunning 3-bedroom, 3-bathroom detached home located in the highly sought-after Preston Parkway neighbourhood of Cambridge! This move-in-ready gem offers the perfect blend of modern updates, family-friendly amenities, and unbeatable location. Key Features, Newer Custom Kitchen, Beautifully designed with quartz countertops and ample storage. Spacious Living Room, Cozy up by the fireplace and enjoy the built-in shelving. Carpet-Free Home, Stylish tile and laminate floors throughout for a clean and modern look. Updated Bathrooms, Newer 2-piece bath on the main floor, newer main bath with a walk-in glass shower and vanity, and a 4-piece basement bath with quartz countertops. Finished Basement Perfect for a kids' play area, TV room, or home office. Outdoor Oasis Covered concrete patio and a shed with hydro for extra storage or a workshop. Convenient Garage Access, Attached garage with newly added home entry. Ample Parking Double-wide asphalt driveway fits 3 cars easily. Prime Location Just 2 minutes to Highway 401 for easy commuting 5 minutes to Conestoga College and the Amazon Warehouse , Walking distance to schools, parks, and John Erb Park, Close to big box shopping, Riverside Park, and golf courses. This mature, family-friendly neighbourhood offers everything you need top-rated schools, green spaces, and convenient access to amenities. (id:60365)
1241 Brillinger Street
Oakville, Ontario
Stylish and spacious end-unit freehold townhome on a premium corner lot in Oakvilles sought-after West Oak Trails! Features a Double-car garage with bonus parking pad for 3 car parking. This beautifully updated 3-bedroom, 2.5-bath home offers over 1,800 sq ft above grade plus a fully finished basement (2021). Enjoy smooth ceilings, pot lights, wide plank floors, California shutters & elegant millwork throughout. The dream kitchen features quartz counters, marble backsplash, stainless steel appliances, pot drawers, pantry & a large eat-in area for family gatherings. Generous principal rooms, updated bathrooms & an open flow ideal for entertaining. Backyard and fencing redone in 2025 with interlock patioperfect for summer barbecues or quiet evenings under the stars. Furnace & A/C (2023), garage roof shingles (2021). Walk to top-rated schools, trails, playgrounds, and splash pads. Minutes to shops, transit, GO, 403 & 407. A true family home in a vibrant, welcoming community. (id:60365)
512 Pinetree Crescent
Cambridge, Ontario
Welcome to this stunning 3-bedroom, 3-bathroom detached home located in the highly sought-after Preston Parkway neighbourhood of Cambridge! This move-in-ready gem offers the perfect blend of modern updates, family-friendly amenities, and unbeatable location. Key Features, Newer Custom Kitchen, Beautifully designed with quartz countertops and ample storage. Spacious Living Room, Cozy up by the fireplace and enjoy the built-in shelving. Carpet-Free Home, Stylish tile and laminate floors throughout for a clean and modern look. Updated Bathrooms, Newer 2-piece bath on the main floor, newer main bath with a walk-in glass shower and vanity, and a 4-piece basement bath with quartz countertops. Finished Basement Perfect for a kids' play area, TV room, or home office. Outdoor Oasis Covered concrete patio and a shed with hydro for extra storage or a workshop. Convenient Garage Access, Attached garage with newly added home entry. Ample Parking Double-wide asphalt driveway fits 3 cars easily. Prime Location Just 2 minutes to Highway 401 for easy commuting 5 minutes to Conestoga College and the Amazon Warehouse , Walking distance to schools, parks, and John Erb Park, Close to big box shopping, Riverside Park, and golf courses. This mature, family-friendly neighbourhood offers everything you need top-rated schools, green spaces, and convenient access to amenities. (id:60365)
61 Eleanor Avenue
Hamilton, Ontario
Welcome to 61 Eleanor Avenue, a stunning home !! From the moment you enter the grand tiled foyer framed by double glass doors, large windows, and soaring cathedral ceilings!! The main floor is bathed in natural light and features pristine hardwood flooring, crown molding, and modern pot lights!! The open-concept living and dining area is anchored by a dramatic stone fireplace flanked by custom built-in cabinetry and windows, creating an inviting space perfect for entertaining or relaxing!! The chefs kitchen is a show stopper designed with both style and function in mind!! It boasts granite countertops, a generous island with seating, extended upper cabinets, subway tile backsplash with valance lighting, a large pantry, and Overlooking the living and dining areas!! Sliding patio doors lead to a spacious backyard with small deck!! Convenient access to a spacious 2-car garage!! Upstairs, hardwood flooring continues throughout the hallway and into the luxurious primary Bedroom , which features a 5-piece ensuite with dual vanities, a deep soaker tub, and a separate glass shower!! Three additional bright generous size bedrooms, a modern 4-piece bathroom, and an upper-level laundry room with a brand-new washer and dryer !! All New APPLIANCES!! The Unfinished basement offers 8.5 ceilings, large above-grade windows, and a separate entrance!! Situated in a family-friendly neighborhood near Park, schools, shopping centers, and with quick access to major highways, this property combines luxury, convenience, and versatility. (id:60365)
77a Florence Avenue
Kitchener, Ontario
Welcome home to 77A Florence Avenue located in the desirable Stanley Park area of Kitchener! This carpet-free, 2 bed, 1 bath main floor unit (no stairs!) has an open concept living/dining room area with access to both the garage as well as direct access to the backyard for you to enjoy! Large windows, fresh paint, updated flooring and lighting make this a bright, neutral space. All appliances, AC, laundry and 3 parking spaces included! Located in a very convenient location close to schools, shopping centres, public transportation and highway 7/8 and the 401! Immediate occupancy available! (id:60365)
23 Cameron Drive
Hamilton, Ontario
Nestled in scenic Ancaster Village, this French Chateau-inspired residence offers over 7,000 sqft of luxury backing onto the iconic Hamilton Golf Club, with sweeping views of one of Canada's premier courses. This 3-storey masterpiece features 4 beds, 7 baths, 10.5 soaring ceilings, custom millwork, and refined European design. The main floor is designed for entertaining, showcasing a gourmet kitchen with high-end appliances, quartz counters, custom cabinetry and a large island. Three sets of double doors open to a covered outdoor dining area. A formal dining room with chandelier, fireplace and wet bar adds elegance, while the family room with built-ins and fireplace connects seamlessly to the landscaped yard. Second level is dedicated to ultimate comfort, 3 spacious bedrooms each with private baths & walk-in closets. Primary suite boasts gorgeous stone fireplace, custom walk-in closet & spa-like ensuite with freestanding tub, rainfall shower, glass shower, and private terrace overlooking the golf course. Third level serves as a secluded refuge with spacious living room, large bedroom, full bath & kitchenette. A walk-out portico terrace offers panoramic views of the golf course. Lower level features 9' ceilings, a recroom, fitness room, family room with another fireplace, full bathroom, heated floors & a kitchenette. A wine cellar completes your chateau experience. The property boasts a cedar-ceiling covered deck, outdoor gas fireplace, mature trees for privacy, 5 fireplaces, 3 dishwashers, Terrazzo concrete driveway & large tandem garage with 4-post car lift for the car enthusiast. Crafted with an ICF foundation and whole-home hydronic in-floor heating across all four levels, the residence delivers year-round comfort, remarkably low operating costs, and a reduced carbon footprint--luxury that's as smart as it is beautiful! Close to fine dining, shopping, trails, and conservation areas, this property is a rare haven of sophistication, luxury, and timeless elegance. (id:60365)













