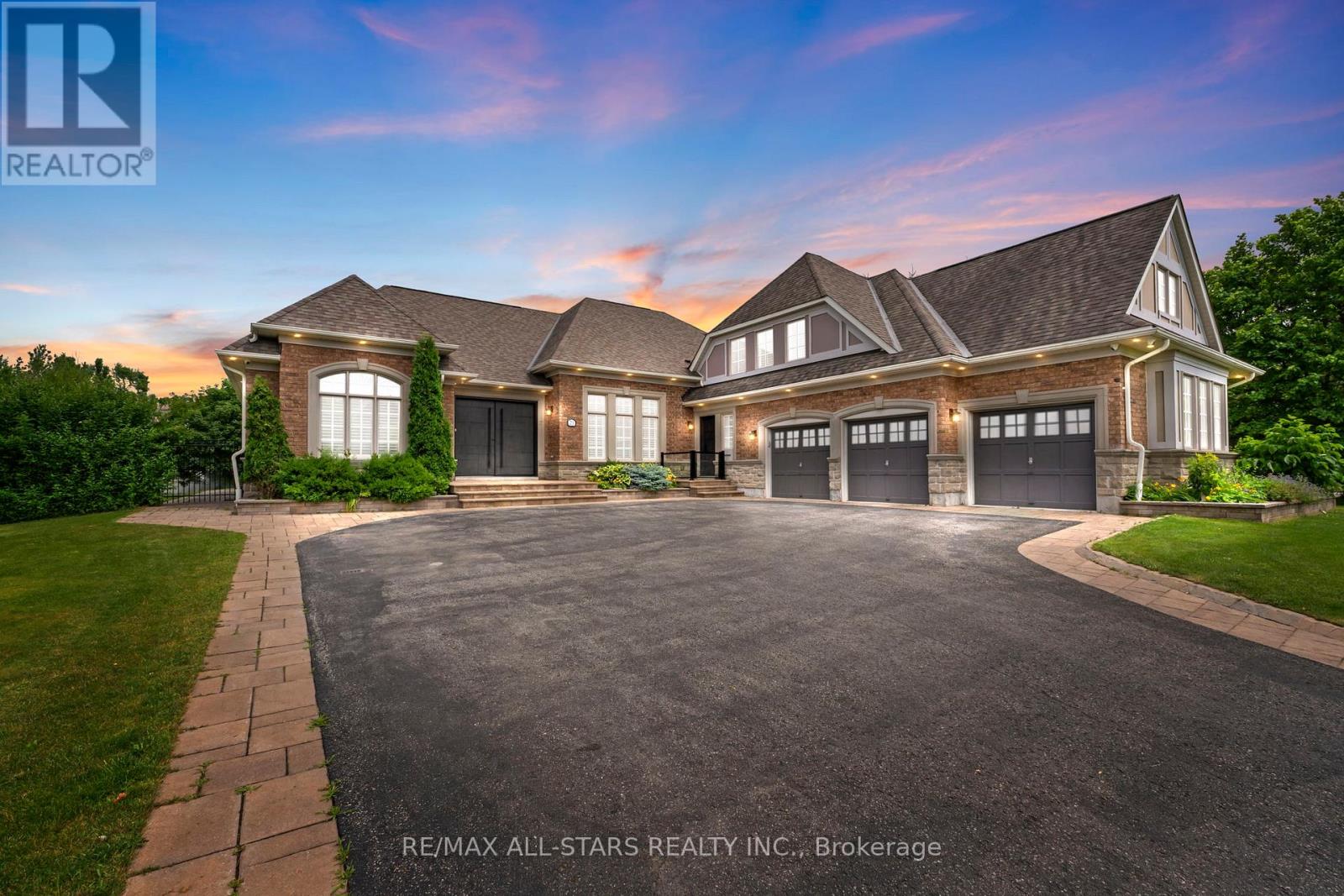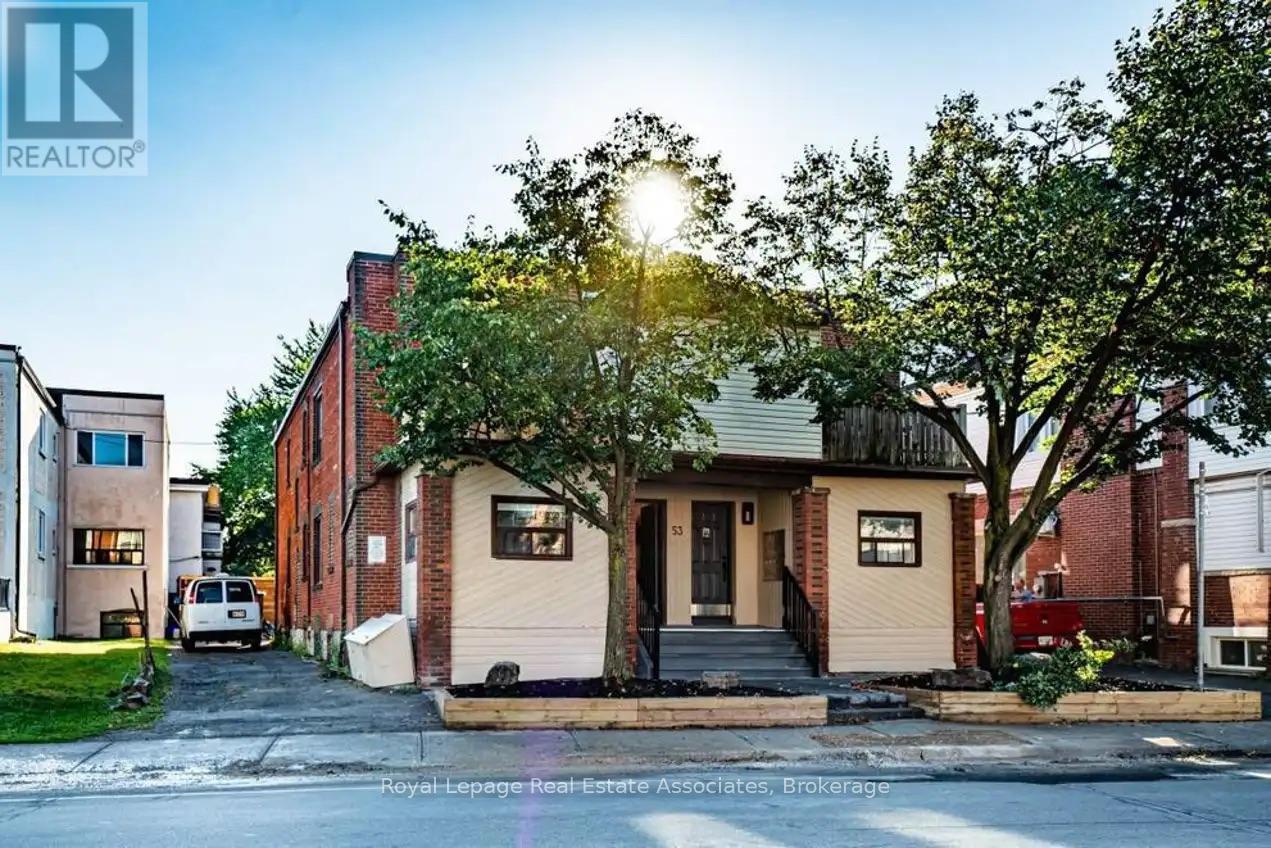207 Maple Avenue
Richmond Hill, Ontario
Gorgeously renovated 3-bedroom bungalow in the heart of Richmond Hill.**entire house and 55 feet wide lot** at Bayview & Major Mackenzie, Steps to Bayview Secondary School, GO station, supermarkets, shops, Richmond Green Park, Costco. (id:60365)
Main Level - 243 Montiel Road
Richmond Hill, Ontario
Bright, Clean & Totally Newly Renovated 3 Bedrm, 1 Bathrm With A Brand New Kitchen. Laminate Flooring& Pot Lights Throughout, Large Windows, Eat-In Kitchen With Brand New Stainless Steel Appliances. 1Garage & 2 Parking Spaces (Total 3 Cars) Are Included. Located In The Heart Of Richmond Hill Close To All Amenities Included Walk Distance To Two Elementary Schools. Excellent IB (Alexander Mackenzie High School) and AP(St. Theresa Catholic High School) Schools In The Area. No Side Walk, Very Quiet Child Safe Street. Beautiful Nature Walks Around Mill Pond, Steps To The Public Transit, Restaurant, Central Library, Mackenzie Health Hospital, Walking Distance to Charming Historic Downtown Richmond Hill. Located in a Green, Tree Lined, and Tranquil Neighbourhood. Fascinating Sceneries of Mill Pond. Minutes drive to Highway 404, 400 and Highway 7. And Many More!*For Additional Property Details Click The Brochure Icon Below* (id:60365)
45 Globemaster Lane
Richmond Hill, Ontario
Welcome to 45 Globemaster Lane, This Bright And Spacious Townhome In the Highly Sought After Community of Oak Ridges. Built By 5th Avenue Homes. Just 4 Years New. French Inspired Design With Luxury Finishes, Including Wolf and Subzero Appliances, High Ceilings And Generous Bedrooms. Almost All Rooms Lead To An Outdoor Spaces Also Allowing Plenty Of Natural Light. Walk/Out Basement To Yard. Private Garage And Driveway. Quiet And Family Friendly Community. Minutes to Private and Local Schools As Well As Shopping, Cafe and Yonge St. You Need To See This Lovely Home In Person. (id:60365)
801 - 3700 Highway 7
Vaughan, Ontario
Discover urban elegance in this stunning 1-bedroom + den corner unit, nestled in the heart of Vaughan. Boasting 9-foot ceilings and an excellent layout, this condo offers a harmonious blend of comfort and luxury. Step into a welcoming foyer with a custom seat section, perfect for greeting guests in style. The den features a custom closet, offering versatile storage or office space. The large primary bedroom overlooks both the courtyard and the vibrant Vaughan Metropolitan Centre skyline, providing a picturesque backdrop along with breathtaking sunrise views. The upgraded kitchen is a chef's delight, featuring sleek granite countertops with ample counter space and stainless steel appliances, combining style and functionality for an elevated cooking experience. From the living area, step onto your private balcony-a perfect space to unwind, enjoy fresh air, and take in the dynamic cityscape. Experience the best of modern condo living - your urban oasis awaits. (id:60365)
66 Chapman Court
Aurora, Ontario
Welcome to 66 Chapman Court, a stunning, quality-built, three-bedroom townhome in the prestigious Aurora Sanctuary Town Manors, a quiet enclave of premium townhomes backing onto green space. Elegance meets understated dignity. Architecturally striking brick and stone facade with balcony. Functional and accommodating open design. Hardwood floors and staircase, with oak handrail. Eat-in kitchen with quartz countertop, stainless steel appliances, custom backsplash, and walkout to deck. Living room with gas fireplace, mantle and in-wall display shelving. Primary bedroom with walk-in closet and 4-piece ensuite with separate shower. Recreation room with garage access, coat closet and walkout to patio. Lots of storage space with an extra area in the two-car garage, and an unfinished lower level below the recreation room. Close to shopping, recreation centre and 404. (id:60365)
29 Vanwood Road
Markham, Ontario
Beautifully Renovated Executive Home on a Premium 60 Pie-Shaped Lot in Prime Thornhill! Nestled on a quiet court, this stunning 4+1 Bed 4 Bath home offers elegance, space, and quality finishes throughout. Situated on a rare south-facing lot with excellent curb appeal and a 6-car driveway, this is the ideal home for families or professionals seeking comfort and style in a top-tier location. Spanning approximately 3,055 sq. ft. of spacious living area, perfect for family comfort and entertaining. Features a new custom staircase with glass railing and designer steps, complemented by chic lighting throughout, including statement chandeliers in the staircase and dining room each selected for a modern, upscale look. From the kitchen, step directly onto a beautifully designed, newly built backyard deck featuring a high ceiling perfect for entertaining and relaxing. The fully finished walk-out basement features a beautifully designed in-law suite complete with its private full bathroom, a spacious open-concept kitchen area, and a bright living space perfect for extended family, guests, or rental potential. (id:60365)
578 Baker Hill Boulevard
Whitchurch-Stouffville, Ontario
Welcome To This One Of A Kind Luxurious & Modern Detached Home Located In The Heart Of Stouffville, Just 1 Year New, $100,000 Lot Premium Paid To Builder! Situated In A Friendly & Quiet Neighbourhood, Steps To Nature Parks, Golf Clubs, Restaurants, Commercials & Shops, Banks, Supermarkets & Much More. This Newly Built Luxurious Home Offers 3,904Sf Above Grade Size, 22x22 Enlarged Double Garage W/ EV Charger, Legal Separate Entrance Walk Up From Basement (Potential Income!), Two Cold Rooms In Basement, Fully Fenced Side Yard (East Side Yard Can Have Fenced Installed Later). 20' Grand Foyer, 10' Ceilings On The Main Floor, 9' Ceilings on 2nd Flr & Basement. Elegant Family Room Features A Waffled Ceiling, Over Size Large Windows Surround. Flood The Space With Spectacular Natural Light. $$$ Spent On Upgrades Delivered Luxury & Functionality In One Place. The Upgraded Chef's Kitchen Highlighted By Quartz Countertops, Matching Quartz Backsplash, Combined With Eat In Breakfast Area. The Large Primary Bedroom Offers Raised Tray Ceiling, Elegant & Luxury 5 Pc Ensuite, Oversized Walk-in Closet, Step Out To Private Balcony W/ New Wood Deck, Ideal For Enjoying Quite Evenings! (id:60365)
21 Country Club Crescent
Uxbridge, Ontario
Step into luxury living in Uxbridge's prestigious gated community, The Estates of Wyndance. This stunning 3+2 bed, 6 bath bungalow was extensively updated in 2021 and offers nearly 6,000 sq.ft. of finished living space on a 0.75-acre lot, thoughtfully designed for multi-generational living. The main floor features a grand foyer with formal living and dining, opening up to a gorgeous great room with coffered ceilings and gas fireplace, and a stunning custom kitchen with an oversized island with waterfall quartz countertop, premium built-in appliances, and extended cabinetry with crown moulding. The spacious primary suite offers two walk-in closets and a 5-piece ensuite bath with a double vanity, LED mirrors, standalone soaker tub, and glass shower. Two additional bedrooms with hardwood flooring and california shutters share a beautifully-updated 4-piece Jack & Jill bathroom. Enjoy the convenience of added storage in the custom mudroom with laundry, complete with access to the 3-Car Garage. A bright spacious loft above the garage with a full 3-piece bath provides the ideal nanny suite, home office, or private guest space. The finished basement/in-law suite offers incredible versatility, complete with its own custom kitchen, family and dining area, two bedrooms with egress windows, two full bathrooms, and a private den or office space. Outdoors, enjoy your private backyard retreat with an 18' x 36' Gunite pool, 1,780 sq ft of patio space, and a pool house with 4-piece bath - perfect for summer entertaining. Wyndance offers an exclusive gated lifestyle with walking trails, ponds, tennis, pickleball, basketball courts, and a deeded Platinum ClubLink Golf Membership for One. Just 15 minutes to Hwy 407, Wyndance offers the perfect balance of privacy and convenience, with a school bus route servicing the community and easy access to Uxbridge's charming downtown, shopping, dining, and scenic trails. Enjoy peaceful country living without sacrificing convenience! (id:60365)
510 - 18 Uptown Drive
Markham, Ontario
"Uptown Markham" Great Unique Floor Plan With 4 Large Windows. Leed Building Design Maximizes Energy Efficiency!! Open, Panoramic, North-East View, Very Bright And Sun-Filled. Unit Includes A Large Private 260 S.F Terrance And A 40 S.F Balcony. Two Full Bathrooms - Includes A Large Glass Shower In Second Bathroom. Spectacular Amenities: Indoor Pool, Exercise Room, Party/Meeting Room, Computer Room. 24 Hours Concierge And More. Minutes To Hwy 404 And 407. (id:60365)
3338 - 68 Corporate Drive
Toronto, Ontario
Experience elegance and convenience in this beautifully upgraded 860 sq.ft. condo at the luxurious Tridel Consilium II, offering stunning unobstructed west views!Freshly painted throughout, this carpet-free home features brand new high-quality laminate flooring and upgraded light fixtures for a modern touch. The inviting open-concept living and dining area is perfect for entertaining. The spacious primary bedroom boasts a 4-piece ensuite and walk-in closet, while the second bedroom offers a large closet and access to a second full bathroom with a walk-in shower. Expansive windows in every room fill the suite with natural light and showcase breathtaking views. All-inclusive maintenance fees cover utilities, ensuring stress-free living. Residents enjoy resort-style amenities: indoor and outdoor pools, gym, squash/racquet and tennis courts, bowling alley, games/rec room with pool table, and ample visitor parking. Located in a prime Scarborough location. Steps to Scarborough Town Centre, schools, TTC, the future subway station, Scarborough General Hospital, restaurants, and Highway 401.Just move in and enjoy! Includes: All appliances, all light fixtures, and 1 underground parking space. (id:60365)
Ph 924 - 2799 Kingston Road
Toronto, Ontario
Welcome to this truly unique penthouse loft offering the best of city living with a serene, nature-inspired backdrop. Designed with a rare reverse floor plan, this two-level suite showcases unobstructed views of the Scarborough Bluffs and Lake Ontario to the south, and the glittering city skyline to the north. Featuring 2 bedrooms plus a den that can easily be converted into a third bedroom, and 2 full bathrooms, this home is designed with both comfort and privacy in mind. Two expansive balconies, totaling over 400 sq. ft., extend your living space outdoors, creating the perfect setting to take in breathtaking sunrises and sunsets from every angle. The upgraded kitchen includes stainless steel appliances and modern finishes, while engineered laminate flooring and contemporary light fixtures run throughout the suite. With its open, airy layout and striking views, this penthouse offers a contemporary lifestyle that feels like an escape while keeping you connected to the city. Enjoy easy access to TTC, GO Transit, downtown Toronto, major highways (401, 404, and Kingston Road), shopping, dining, and everyday conveniences all while experiencing the peace of being above it all. This one-of-a-kind property is a true gem and a must-see for discerning buyers seeking the ultimate balance of nature and modern city living. (id:60365)
103 - 53 Dawes Road
Toronto, Ontario
One Bedroom + One Bathroom Unit In Clean, Safe Building. Bright, Open Concept Layout Spans Nearly 600 SF. Stainless Steel Appliances, Laminate Flooring. All Utilities Included In Lease Price. Prime Location - Walking Distance To Pape Village, Danforth Village, Donlands Trails. Public Transit, including Bus Stops and Subway Station Nearby. (id:60365)













