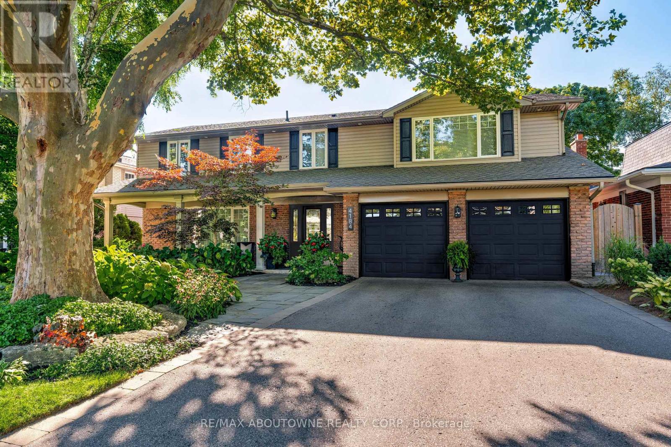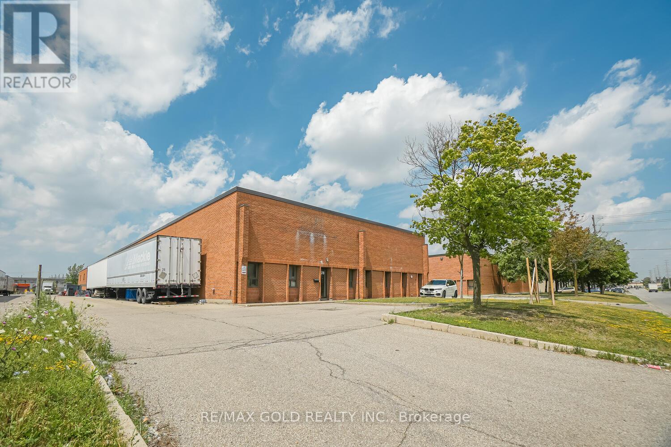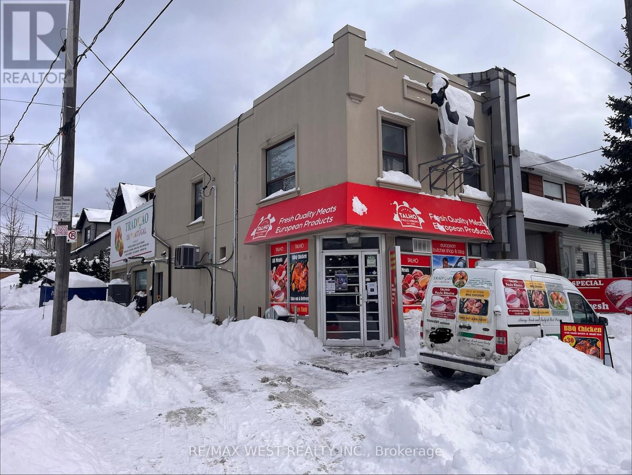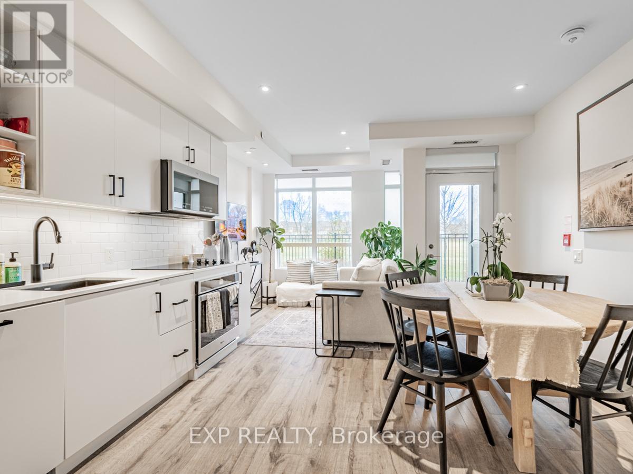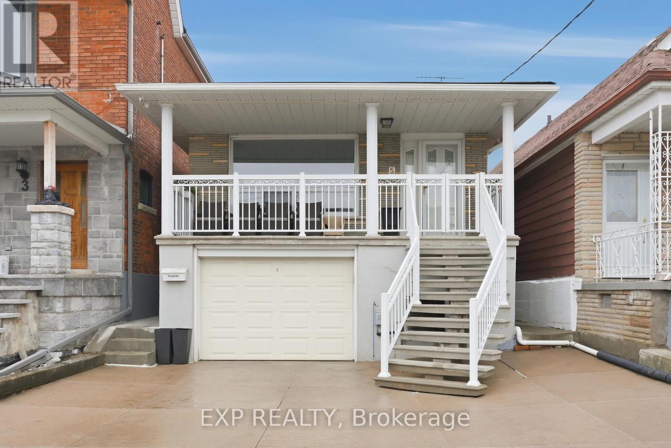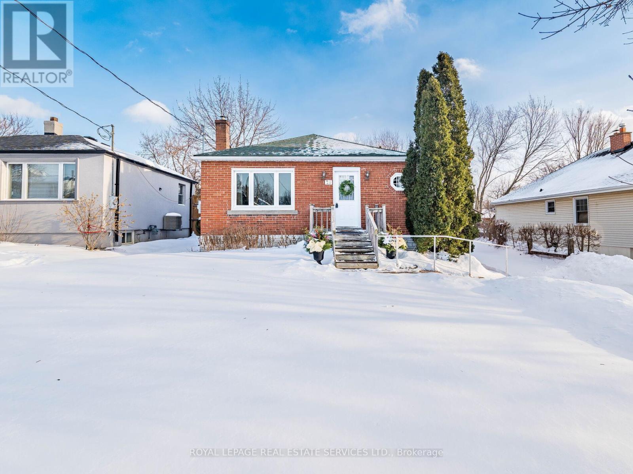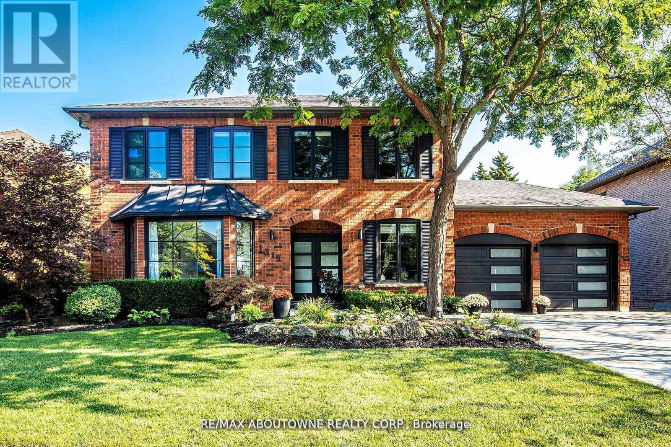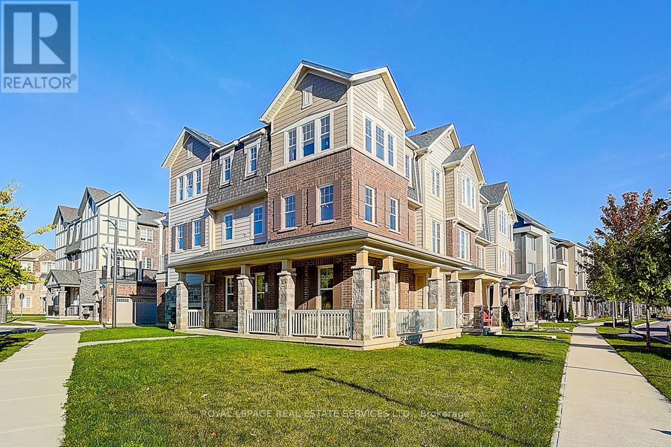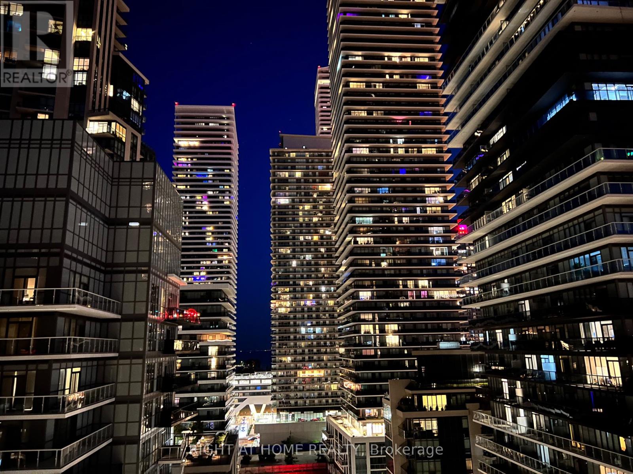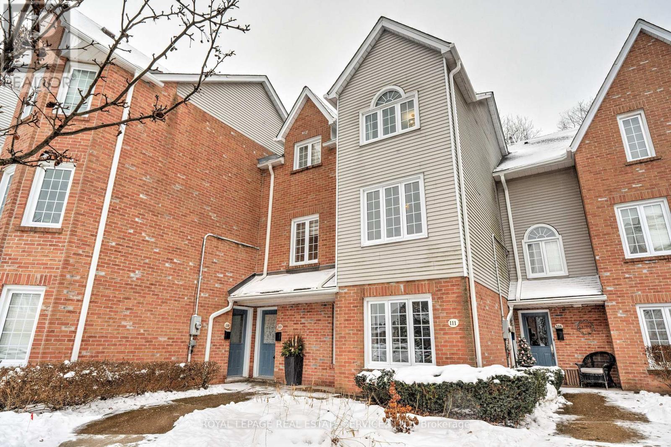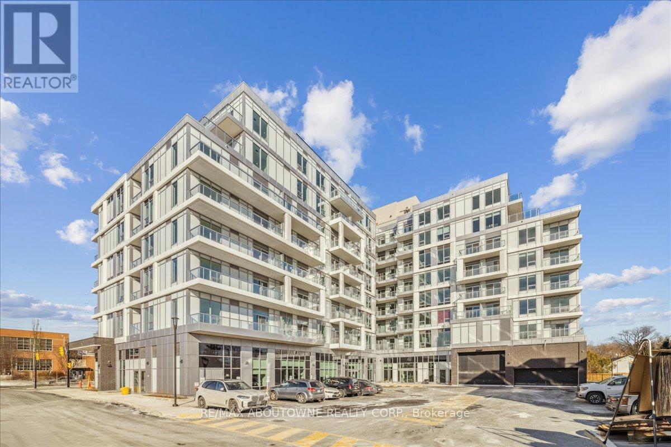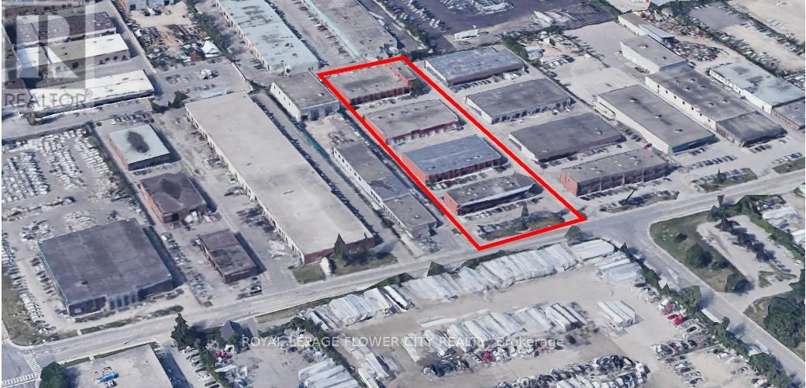4184 Corrine Court
Burlington, Ontario
Welcome home. Tucked away on a quiet, tree-lined court in the highly sought-after Shoreacres community and backing onto Glen Afton Park, this exceptional family home offers the space, setting, and lifestyle you've been waiting for. Lovingly maintained by the same owners for over 30 years, the home features over 3300 sq.ft. of thoughtfully designed living space with 5 bedrooms and 4.5 bathrooms. From the moment you arrive, you're welcomed by an oversized driveway, covered front porch, and beautifully landscaped gardens highlighted by a distinctive mature London Plane tree. The main level is ideal for both everyday living and entertaining, offering formal living and dining rooms alongside an open-concept kitchen that flows seamlessly into the bright and expansive family room, complete with custom built-ins and a gas fireplace. Upstairs, you'll find five generously sized bedrooms, including a serene primary retreat with wall-to-wall closets and a spa-inspired ensuite featuring elegant marble tile. The fully finished lower level provides a perfect space for kids or relaxation, along with a newly updated laundry room, ample storage, and a full, newly renovated bathroom. Step outside through French doors from the kitchen to an incredible backyard oasis featuring a covered porch, pool, garden shed, and meticulously maintained mature gardens. A private gate offers direct access to Glen Afton Park-perfect for children, pets, and outdoor enjoyment just steps from home. With its unbeatable location in the coveted Tuck/Nelson school district, this is a rare opportunity to settle into one of Shoreacres' most desirable settings. Don't miss your chance to call this exceptional home your own. (id:60365)
2579 Rena Road
Mississauga, Ontario
Newly renovated offices, pictures to be uploaded soon. Exceptional opportunity to own a rare freestanding industrial building situated in one of Mississauga's most sought-after industrial corridors. Located minutes from Pearson International Airport with immediate access to major highways 410/427/407, this property offers outstanding connectivity for logistics, manufacturing, and distribution operations. Situated on a 1.06-acre lot, the building features a total area of 20,523 sq. ft., providing excellent functionality for a wide range of industrial uses. Prime location in a high-demand area with strong market fundamentals makes this an ideal opportunity for both owner-occupiers and investors. E2-19 zoning allows for a variety of outdoor and indoor storage uses and can also be used for manufacturing, as well as repair-related operations. A premium industrial asset in a strategic GTA location. New furniture coming soon. (id:60365)
291 Silverthorn Avenue
Toronto, Ontario
Turnkey Corner Business & building for Sale. Well established butcher shop, take-out BBQ grill and grocery store, over 25 years of loyal customer base. 2nd floor features Portuguese pastry & cod fritter production. Basement recently renovated with commercial kitchen everything up to code. Prime location with visibility and foot traffic. Ready for a new owner to take over! Owner is retiring. (id:60365)
122 - 251 Manitoba Street
Toronto, Ontario
Experience Modern Farmhouse Charm in the Heart of the City! Welcome to your dream rental: a fully furnished, newer townhouse that combines style, comfort, and unbeatable convenience. This bright and spacious south-facing gem overlooks the beautiful Grand Avenue Park, offering a serene view from your living room and primary bedroom. Step into a 2-storey retreat with private street access and a secondary building entrance for ultimate convenience. Inside, you'll find smooth ceilings throughout, a split bedroom layout for privacy, and a primary suite that boasts park views, an en-suite bath with a sleek frameless shower, and a walk-in closet. The furnishings? Top-notch. Enjoy a gorgeous solid wood extendable dining table for entertaining, a luxurious king-sized bed in the primary suite, and an ergonomic office chair and desk to keep you productive in style. Everything you need is here just bring your suitcase! The building? Nothing short of world-class. Dive into the outdoor infinity pool, host friends on the rooftop courtyard with BBQs, stay fit in the gym, or celebrate life's moments in the party room. Plus, you'll love the chic lobby that greets you every time you come home. City living has never felt this warm, modern, and inviting. This is more than a townhouse it's the perfect place to live, work, and relax. Internet and underground parking included! (id:60365)
5 Hatherley Road
Toronto, Ontario
Welcome to 5 Hatherley Rd. This large, bright, and inviting home offers over 1,300 sq ft of open-concept living with 3+2 bedrooms, potlights throughout, and a oversized east-facing window that fills the space with natural light. The upgraded kitchen features ample counter space, abundant cabinetry, and modern appliances, perfect for entertaining. Enjoy a large backyard ideal for BBQs and outdoor gatherings. Smart upgrades for effortless living include a large private drive, direct access inside from the garage, large main entryway with double coat closet, a separate side entrance, and a completely self-contained basement in-law suite with its own entrance (perfect for extended family or income potential) and two sets of independent washers and dryers. (id:60365)
29 Woodward Avenue Se
Brampton, Ontario
Endless Possibilities on a majestic 50' x 130' Lot, and nestled on a quiet street, our charming bungalow offers the perfect blend of tranquility and convenience. Enjoy easy access to GO transit, excellent schools, scenic trails, shops, restaurants, top-tier amenities, historic Downtown Brampton and the excellent nearby hospital with proposed expansion. Our inviting bungalow features large upgraded windows, original hardwood floors and timeless character throughout, on a rare 50' x 130' lot full of endless possibilities. Expand into your dream home, add a garage, or a pool or move in and take advantage of the existing income potential - ideal for an in-law suite or extended family (basement bedrooms 3 & 4 need dresser or armoire). Whether you're looking to move in, renovate, or invest, the sky's the limit with this property! High efficiency furnace, re-shingled roof ( 2013 ), eves and soffits ( 2020 ), upgraded vinyl windows. Oversized yard with mature trees and the highly desirable South exposure, give you a blank canvas to paint your garden any way you like. Convenient garden shed, 6 car parking. Be a part of the action as you watch the redeveloping of the nearby historic downtown Brampton, with excellent amenities. Walkability at its best in this location. Don't miss your chance to tour this home. (id:60365)
1319 Greeneagle Drive
Oakville, Ontario
REMARKS FOR CLIENTS Location! Location! Welcome to 1319 Greeneagle Drive nestled in the sought after Gated community of Fairway Hills. Quiet cul-de-sac plus granted access to 11 acres of meticulously maintained grounds. Backing onto the 5th fairway offering breathtaking views as soon as you walk in. This spectacular family home has been extensively renovated with well over 300K spent by the current owners. Painted throughout in crisp designer white, smooth ceilings, over 170 pot lights, updated 200amp panel, new shingles, skylight + insulation, stone driveway and walkway, commercial grade extensive home automation system with security/smart locks, EV ready and smart closet designs. The lower level has been professionally finished with a rec room, 5th bedroom, full washroom, gym and a fantastic pantry/storage room. The primary suite has been transformed to create his and hers closets and a spa- like ensuite with heated floors, glass curb less shower and soaker tub. Entertainers backyard with large deck and heated in ground pool. Close to top rated schools, hiking in the 16 mile trail system, shopping and highway access. Move in and enjoy! (id:60365)
3439 George Savage Avenue
Oakville, Ontario
Impressive Mattamy Tamarack Model Townhome in Oakville's Desirable Preserve. This rare premier corner-lot home with a double-car garage offers nearly 2,000 sq. ft. of thoughtfully designed living space, filled with abundant natural sunlight. Highlights include 9-foot ceilings and an expansive corner porch. The versatile main-level suite with a closet and full 3-piece ensuite is ideal as a 4th bedroom or a private office. The upper level showcases a modern eat-in kitchen with granite countertops, stainless steel appliances, and a pantry, perfect for everyday living and entertaining. French doors open to an oversized second-floor terrace with serene forest views, a fantastic spot for BBQs and gatherings. Two bedrooms also overlook the forest, creating a peaceful retreat. For added convenience, this level includes an upper-level laundry room. The third floor offers three spacious bedrooms, including a well-appointed primary suite. With upgraded window coverings, newer finishes, and direct interior access to the garage, this home blends comfort, functionality, and style. Ideally located close to top-rated schools, parks, trails, and all amenities, this property is a must-see! (id:60365)
1404 - 39 Annie Craig Drive
Toronto, Ontario
Live By The Lake In A Prime Location With Great Amenities.Cozy New-Like One Bedroom Condo With Lake View with 1 Parking & 1 Locker , First Class Building, Great Amenities, 9Ft Ceiling, Laminate Flooring, Stainless Steel Appliances, Granite Countertop With Ceramic Backsplash, Open Balcony Facing West, Enriching With Natural Light. In Mimico Community, Steps To The Lake, Parks, Shops, Restaurants, TTC Transits. Great For Biking, Walking, Jogging. Minutes To QEW, 10 Minutes To Downtown Toronto Core. Building Amenities includes Gym, Party Room, Visitor Parking, Concierge, 24 Hour Security, Pet Spa and more. (id:60365)
213 - 2110 Cleaver Avenue
Burlington, Ontario
Welcome to #213-2110 Cleaver Avenue - an inviting stacked townhouse nestled in Burlington's sought-after Headon Forest community. This beautifully updated two-storey home blends modern comfort with timeless style, showcasing a stunning renovated kitchen with custom cabinetry, motion-sensor under-cabinet lighting, Caesarstone countertops with a sit-up breakfast bar, and stainless steel appliances. The dining area features a contemporary orb chandelier and a large front-facing window, while the spacious living room offers a cozy corner gas fireplace and sliding glass doors that open onto a private deck with serene wooded views. Upstairs, you'll find three bedrooms, each with luxury vinyl plank flooring and custom wall-to-wall built-in closets for maximum storage and organization. The primary bedroom includes a renovated 3-piece ensuite with a sleek glass shower, and the third bedroom opens to a charming Juliette balcony. Completing the upper level is a newly renovated 4-piece bathroom and a convenient laundry closet with a Maytag washer and dryer. With in-suite laundry, a private garage parking space with additional driveway parking, a storage locker, and a quiet, well-maintained complex surrounded by parks, trails, shopping, and top-rated schools, this home offers move-in ready comfort for first-time buyers and downsizers alike. (id:60365)
612 - 500 Plains Road E
Burlington, Ontario
Welcome to this stunning brand new 1 bedroom PLUS DEN suite in one of Burlington's modern and sought-after developments. Featuring soaring 10 ft. ceilings, this bright and airy space offers an exceptional blend of style, comfort and functionality. The versatile den includes a hide-a-bed making it perfect for guests or a home office. No details has been overlooked - thousands spent in premium upgrades elevate this condo above the rest. Enjoy a beautifully enhanced kitchen complete with a large island, upgraded countertops and pantry, roller blinds. The spa inspired bathroom features a frameless shower, while the custom bedroom closets maximize storage. This unit includes underground parking and a locker for added convenience. The building offers outstanding amenities, including a rooftop terrace, stylish party room, dog washing station. With it's sleek modern design and welcoming community feel, this is Burlington living at its finest. Ideally located near the GO train, QEW, 403, parks, shopping, restaurants and countless everyday conveniences - this is the perfect home for commuters, professionals or downsizers seeking luxury and lifestyle. Move in ready and truly a must see! (id:60365)
4-10 - 2386 Haines Road
Mississauga, Ontario
Various size units available ranging from 2,000 SF - 10,000 SF, with flexible layouts ideal for a mix of industrial, showroom and service users. Strategically located in the heart of the Dixie-Queensway corridor, the Property offers excellent access to the QEW, Highway 427 and Toronto Pearson Airport. Various uses permitted like place of worship, welding, automotive use, etc. (id:60365)

