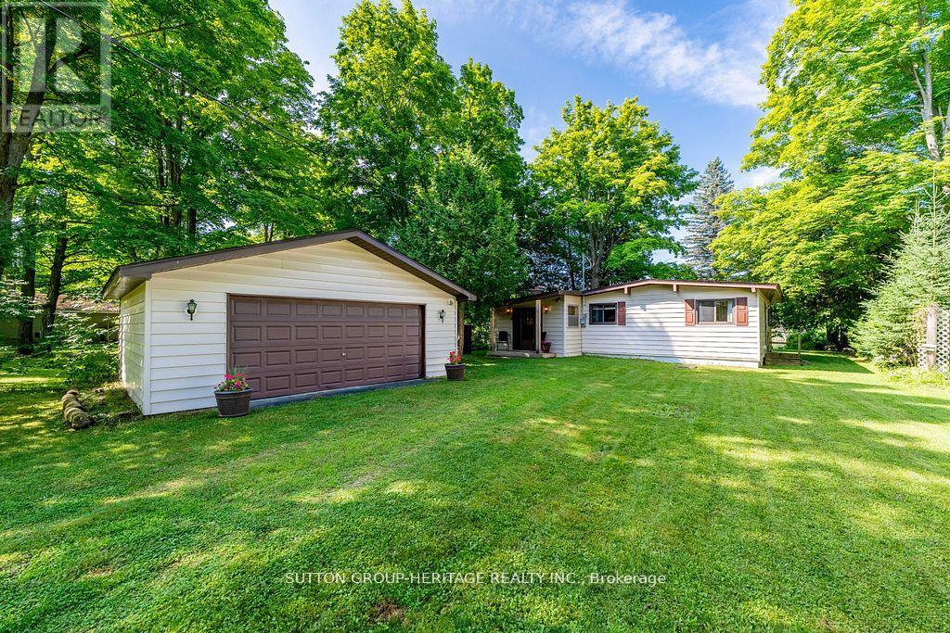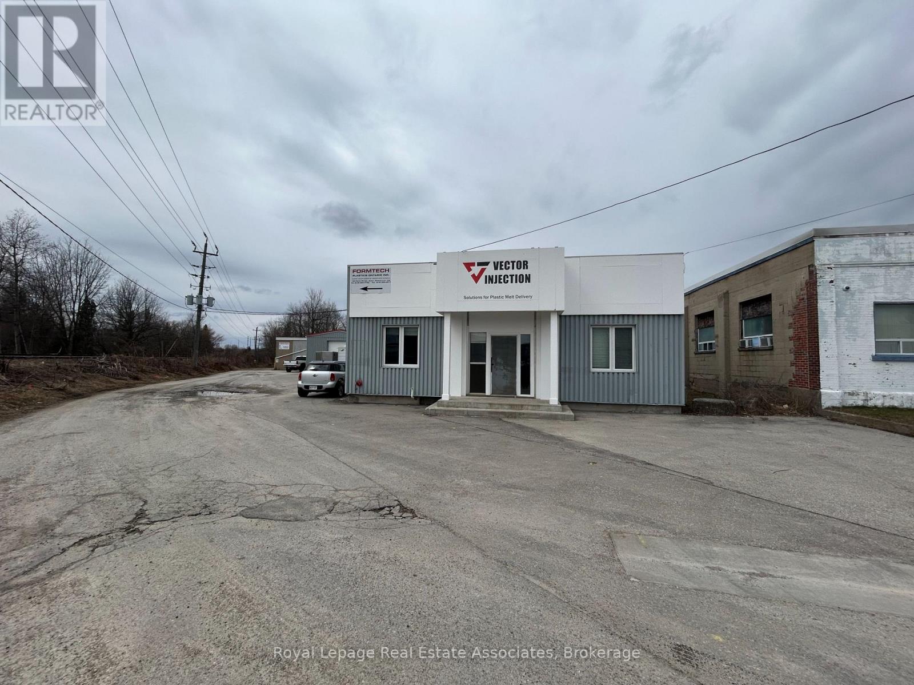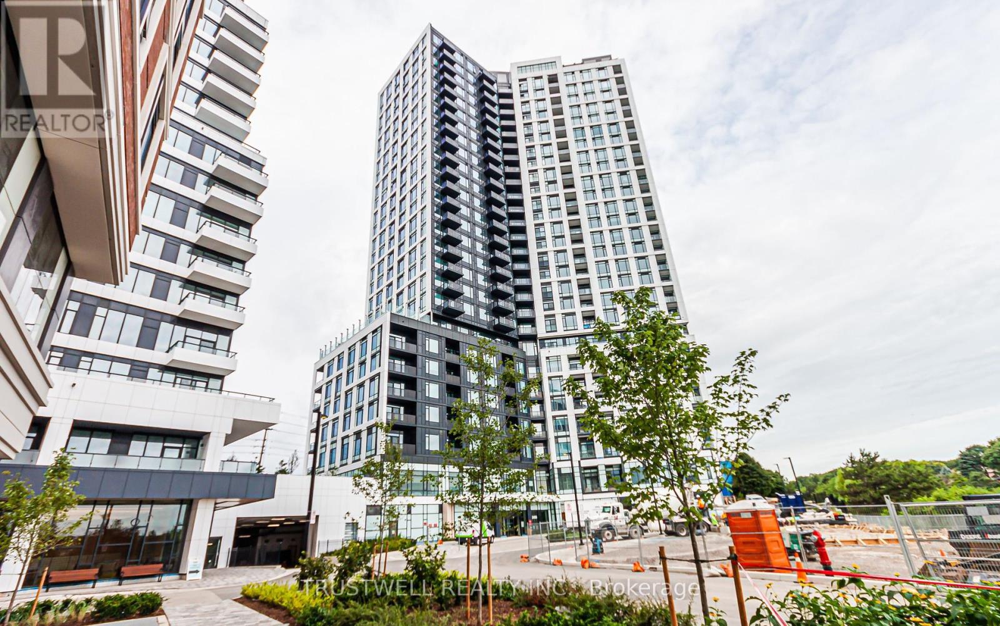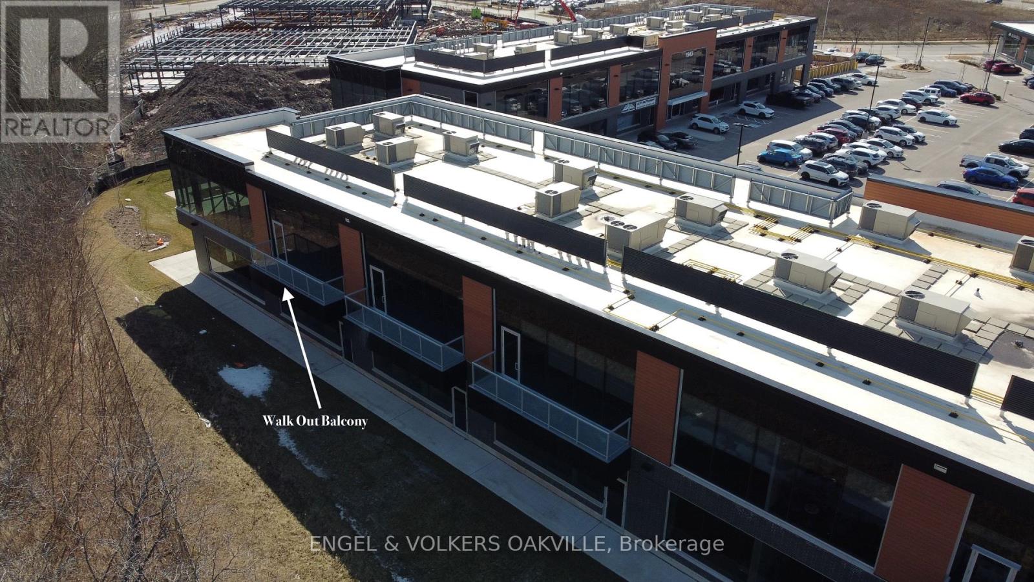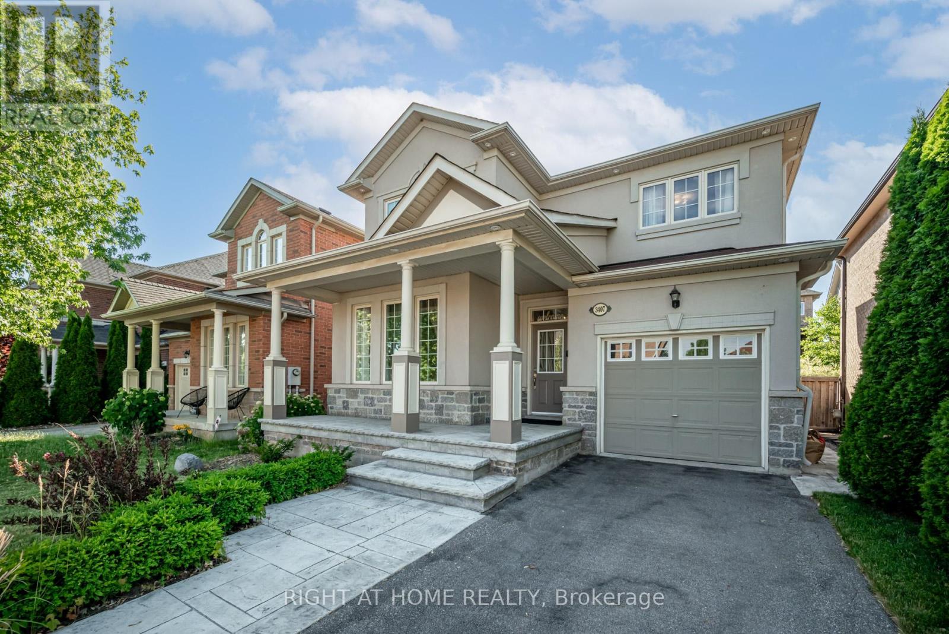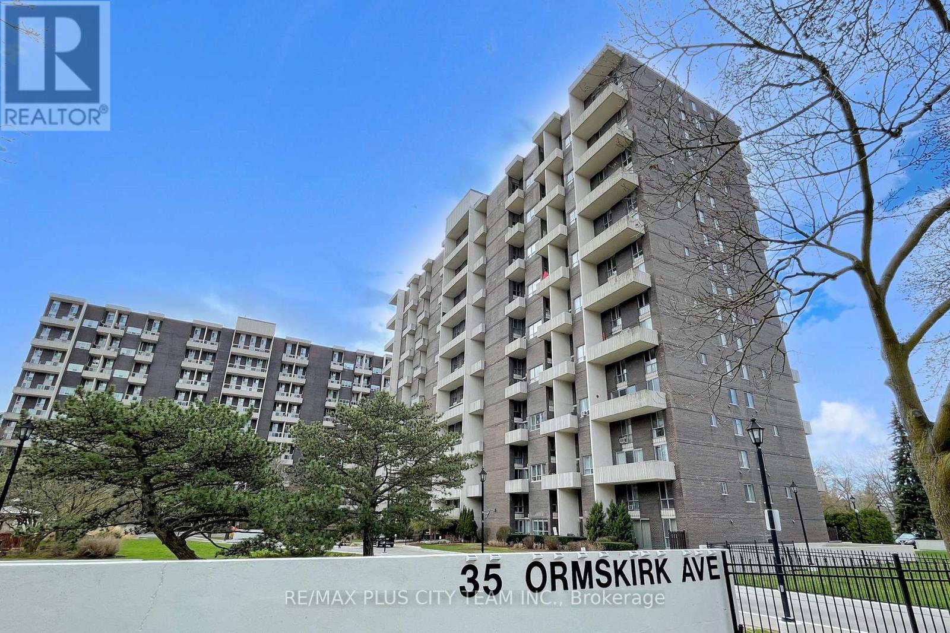142 Cedar Shores Drive
Trent Hills, Ontario
Welcome to 142 Cedarshores, a peaceful waterfront getaway nestled on the beautiful Trent Severn Waterway. This charming 2-bedroom, 1-bathroom bungalow offers over 1,100 square feet of comfortable living space, ideal for weekend getaways or year-round living. Across the river from the undeveloped and serene Hardy Island, home to nesting bald eagles and abundant wildlife, the setting is truly a nature lovers dream. The open-concept kitchen features generous counter space and a breakfast bar, seamlessly flowing into the living room with picturesque views of the water. A spacious dining area and cozy family room, accented by an airtight wood stove fireplace, make it perfect for relaxing evenings and intimate dinners. Step out into the large screened-in porch, an ideal spot for morning coffee or winding down while overlooking the tranquil river. Enjoy direct access to the diverse Trent system right from your own private dock and single wet boathouse perfect for boating, fishing, swimming, and exploring. The oversized detached 2- car garage offers ample storage, and a recently installed UV water filtration system adds convenience and peace of mind. With year-round road access, regular garbage collection and just minutes to the amenities of Campbellford, convenience meets natural serenity. Move in and enjoy as-is or update to suit your personal style. This property can also be offered fully furnished, including recreational and yard maintenance equipment, so you can settle in with ease. Don't miss this rare opportunity to own a slice of paradise in one of Ontario's most beautiful natural settings. (id:60365)
92 Ivy Crescent
Thorold, Ontario
CUSTOM BUILT BEAUTY, THAT CHECKS ALL THE BOXES!!! This home exudes curb appeal from the minute you drive up, enjoy your morning coffee or evening wine on the front covered porch with great wood details. Inside you will be WOWED by the amazing open concept main floor allowing for plenty of natural light and making it perfect for entertaining family & friends. The LR with gas F/P is the perfect space for family movies or games. The kitchen is a showstopper with the large island w/quartz counters and plenty of seating, S/S appliances, ample cabinets for all your storage needs and a bonus buffet serving area that lends to the Kitch and the DR. The main ?r is complete with a den/library and 2 pce bath. Upstairs offers 3 great sized bedrooms, master w/beautifully updated 3 pce ensuite. There is also a 4 pce main bath and the convenience of upper laundry. Downstairs offers even more space with a large Rec Rm., 4thbed and potential for another bath. The backyard offers plenty of space for your backyard oasis with a large sized deck for family BBQs. Do NOT miss this BEAUTY located close to parks, trails, shopping and more!!! (id:60365)
153 Perth Street
Halton Hills, Ontario
Prime Industrial Warehouse for Sale in Acton Investment and Business Opportunity!! Located on a 0.92-acre lot in the heart of Acton, this approximately 20,400 sq ft freestanding warehouse offers outstanding flexibility and value. Situated in a strategic area close to GO transit, it is ideal for a variety of industrial, manufacturing, or distribution uses. Key Features: Zoning: EMP1, suitable for multiple industrial and commercial applications Accessibility: 1 truck-level door, 5 drive-in doors, and 9 personnel doors for seamless ingress and egress Power Supply: 600 Volts, 400 Amp, 3-phase electrical service to support heavy machinery and operations. Recent Upgrades: New sprinkler system installed in 2023 ($175,000 value) and durable EPDM roofing. Interior Space: Approximately 4,000 sq ft of professional office space and 16,400 sq ft of versatile warehouse area Ceiling Heights: Ranging from 12' to 28', accommodating a variety of operational needs. Occupancy: Currently generating income from 5-6 tenants, offering immediate rental income. This property presents an exceptional opportunity for investors seeking steady income or for businesses looking to establish a significant presence in one of Acton's most accessible locations. Whether utilized for manufacturing, warehousing, or logistics, this facility provides robust infrastructure and strategic advantages in a thriving community. (id:60365)
404 - 95 Dundas Street W
Oakville, Ontario
Beautiful, 2 Bed, 2 Bath Luxury Penthouse Unit In A Highly Sought After Neighborhood with Top Schools! With Loads Of Upgrades,This Unit Is Spacious, Modern, Quiet, And Bright. Featuring 10 Ft Ceilings, Granite Countertops, S/S Appliances, Upgraded Extra High Kitchen Cabinets, Microwave, Subway Tile Backsplash, Chrome Pendant Light, 5" Wide Wood Composite Flooring Throughout, Spacious Master Bedroom With Upgraded 3Pc En-Suite And Walk-In Closet, Large 2nd Bedroom, Full Second Bathroom, Open Concept Living Room, Chrome Sputnik Chandelier, Washer/Dryer, Smart Home Monitoring System, New Custom Black-Out And Privacy Blinds. As Well As A Bonus 1.5 Underground Parking Spots, Locker, And Gorgeous Views Of The Sunset! Building Amenities Include A Party Room, Media Room, Rooftop Lounge, And Gym. With A Convenient Location, It's Close To All Amenities Including Grocery, Highways, Go Trains, Restaurants, Recreation Center, Hospital, And Walking Trails. It Really Is A Must See!! (id:60365)
2108 - 2495 Eglinton Avenue W
Mississauga, Ontario
Brand New Kindred Condos by Daniels 2 Bedroom with Parking in Prime Erin Mills! Welcome to this stunning 2 bedroom suite offering a bright, open-concept layout with a sleek modern kitchen featuring quartz countertops and stainless-steel appliances. Enjoy a spacious living area with walkout to a southwest-facing balcony showcasing breathtaking views. Residents enjoy premium amenities including a 24/7 concierge, co-working hub, boardroom, fitness centre, yoga studio, party lounge, games room, outdoor terrace with gardening plots, firepit, and playground. Unbeatable location steps to Erin Mills Town Centre with shopping, dining, arts, culture, and entertainment. Close to top-ranked schools, Credit Valley Hospital, and major highways (403, GO Transit).This condo truly embodies modern urban living at its finest! (id:60365)
A208 - 1939 Ironoak Way
Oakville, Ontario
Check out this stunning 2nd floor unit available for sale in one of Oakville's Premier and newest office condo developments! With convenient access to the 403, QEW, and 407, this space offers floor-to-ceiling windows with views of a beautiful protected green space. Step outside onto the large balcony for fresh air and a break from the office. Comes with 2 reserved parking spots near the main entrance. Unit is in shell condition ready to be built-out to your needs! (id:60365)
3407 Whilabout Terrace
Oakville, Ontario
Welcome To 3407 Whilabout Terrace In The Highly Sought After Lakeshore Woods/Bronte West Neighbourhood! Drive Up To The Professionally Landscaped Front Porch And Perennial Garden. Walk Through The Door To 9 Ft Ceilings, Hardwood Floors And An Inviting Living And Dining Room. Continue On To The Open Concept Family Room With A Cozy Fireplace And A Modern Kitchen Overlooking The Beautifully Landscaped Backyard. Make Your Way Upstairs To A Spacious Primary Bedroom With An Ensuite Bath And Large Walk-In Closet. There's Plenty Of Room With 2 Other Nicely Sized Bedrooms And A 2nd 4-Piece Bathroom. Surrounded By Trails/Parks And Minutes From The Lake. Nearby Schools, Shops, Grocery Stores And All Needed Amenities. Easy Highway Access And Nearby Bus Stops. Come See It And You'll Love It! (id:60365)
2126 Springdale Road
Oakville, Ontario
Move-in ready 3+1 bedroom, 4-bathroom home in Oakville's Westmount neighbourhood, close to the hospital, highways, schools, parks, and trails. The main level offers a bright open-concept layout with 9' ceilings, new flooring, LED pot lights, wrought iron staircase, updated kitchen with stainless steel appliances, and a living room with gas fireplace. Upstairs features a primary suite with spa-like ensuite, plus a second full bath with double sinks and glass shower. The finished basement adds a 4th bedroom, recreation area, and full bath. Additional features include central vacuum, smart thermostat, new washer/dryer, smart garage door opener with camera, two-stage furnace, owned hot water tank, renovated bathrooms, freshly painted interiors, a two-level deck with gas line for BBQ. (id:60365)
82 Truro Circle
Brampton, Ontario
Welcome Home To This Fully Upgraded & Renovated 4+2 Bedroom & 4 Washroom Recently Built Home Located In One Of Northwest Brampton's Most Sought After Communities. Legal 2 Bedroom Basement Apartment With Separate Laundry. Over $150,000 Spent On Upgrades & Renovations Throughout Entire Home. 9 Ft Ceilings On Main & 2nd Level With Soaring 14ft Ceilings In Primary & Second Bedroom. Main Level Contains Separate Living, Dining & Family Room Great For Spending Quality Time With Family & Friends. The Spacious Family Room Includes a Cozy Gas Fireplace & Large Window. Chefs Kitchen With Quartz Countertops, Gas Stove, Custom Backsplash and Recently Purchased High End Stainless Steel Appliances. Walk Out To Deck From Large Breakfast Area. Premium Quality Hardwood Flooring Throughout & Oak Stairs With Custom Metal Spindles. The Spacious Primary Bedroom Contains a Custom Designed 5 Piece Ensuite Bathroom and Large Walk In Closet. Over $30,000 Spent Designing & Upgrading Primary Ensuite Bathroom Which Contains Custom Solid Wood Double Vanity With Quartz Counter, Euro Style Tub, Ledge Stone, Ceramic Tiles & Elegant Light Fixtures. All 4 Bedrooms On 2nd Level Are Generously Sized & Comfortably Fit King Size Beds, Perfect For A Growing Family. Upper Level Laundry For Added Convenience. Beautiful Chandeliers, Light Fixtures & Pot Lights Throughout Entire Home. Large Windows With Custom Zebra Blinds Throughout The Entire Home Adding An Abundance of Natural Light All Year. Walking Distance To Great Schools, 2 Plazas & Multiple Parks. 5 Min Walk To Plaza Which Contains Grocery, Doctor, Dentist, Physio, Restaurants & Salon. Don't Miss This Amazing Home You & Your Family Can Cherish For Years To Come. (id:60365)
2906 - 2200 Lakeshore Boulevard W
Toronto, Ontario
1 Bedroom, 492 Sq. Ft., Open Concept Kitchen, 9' Ceiling, Floor To Ceiling Windows, Metro, Shoppers Drug Mart, Td Bank, Scotia Bank, Lcbo, Restaurants & Starbucks Are All Located In Westlake Village, Steps To Ttc, Lake. Close To Highway, Minutes To Cne, Downtown & Both Airports. Excellent Amenities: Outdoor Pool, Rooftop Deck, Party Room With Kitchen, Theatre & So Much More. Freshly Painted. Laminate Floors, Glass Shower Doors, Upgraded Humidifier, Quartz Counters, Soaker Tub, Upgraded S/S Appliances: Fridge, Stove, New Dishwasher, Microwave, Stacked Full Size Washer & Dryer, Larger Balcony. Note: Parking, Locker, Internet, Furnished and Hydro Is Extra (id:60365)
306 - 36 Park Lawn Road
Toronto, Ontario
Key West Condos From Times Group Corp. Steps To Shopping, Banks, Ttc, And Lake Ontario. Great Looking Building With Great Amenities (id:60365)
215 - 35 Ormskirk Avenue
Toronto, Ontario
Experience the best of High Park & Swansea living at 35 Ormskirk Avenue! This spacious, well updated, 2 level unit invites you to move in and enjoy! The open concept main floor provides ample living space, an updated kitchen, smooth ceilings and a walkout to a generous balcony. A separate room with French doors and a large window completes the main level & can easily be imagined as a bedroom or private home office. The upper level features two very sizeable bedrooms with ample closet space, a renovated bathroom and an open concept landing with space for a study or reading nook. Well managed building, perfect for up-sizers & down-sizers alike, with low maintenance fees inclusive of all utilities, cable TV and Internet! Ideally located for quick commutes to High Park, the lake, Bloor Street West, downtown & public transit! Fantastic amenities include an indoor pool, gym, party room, tennis court, sauna & more! (id:60365)

