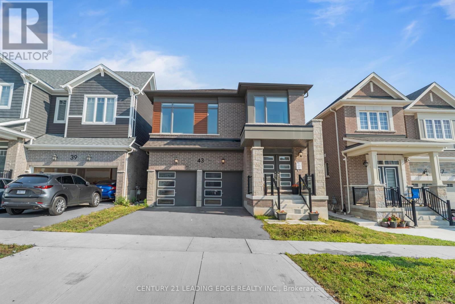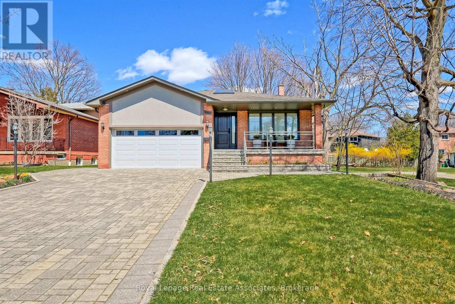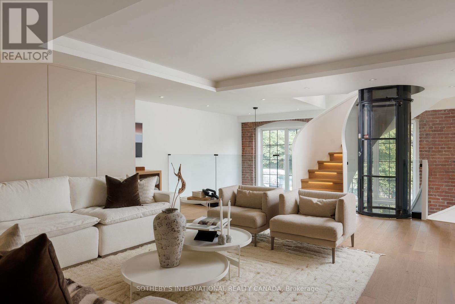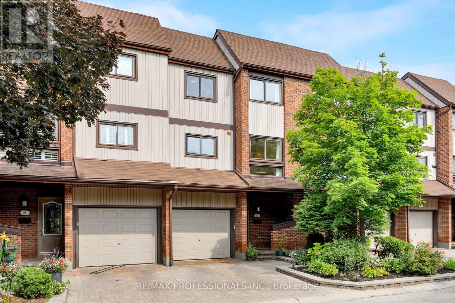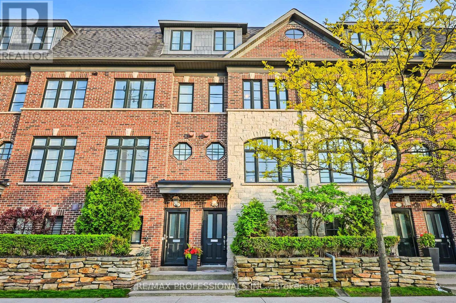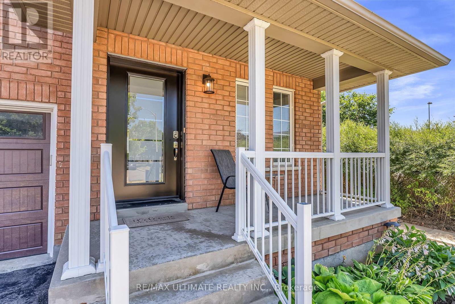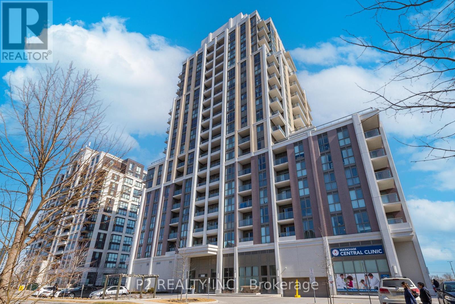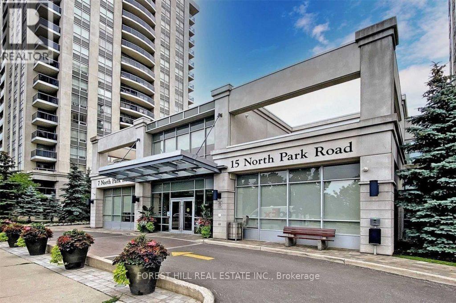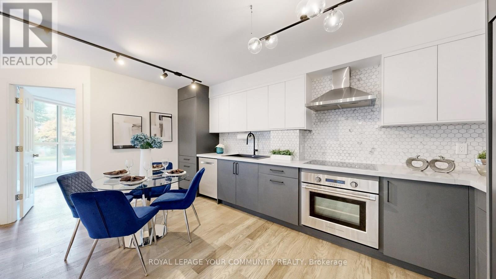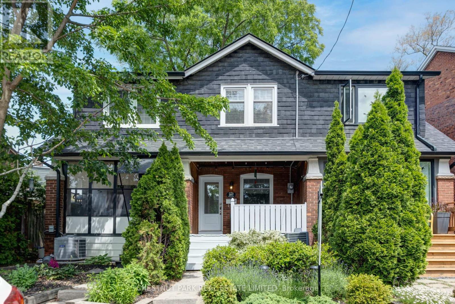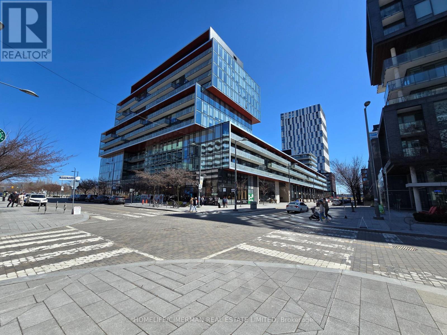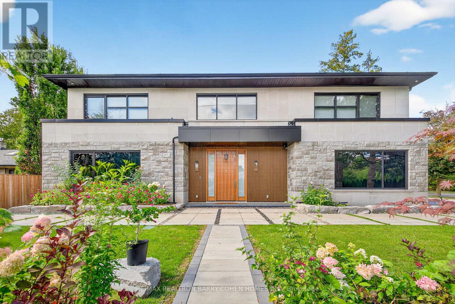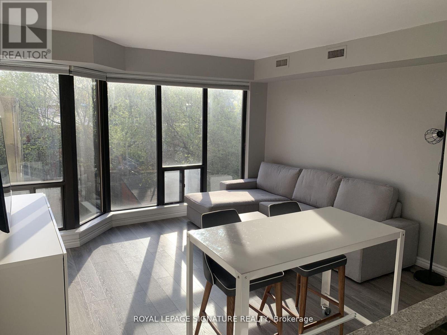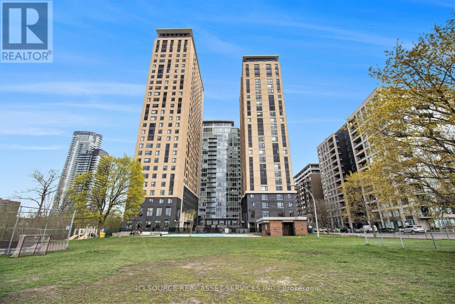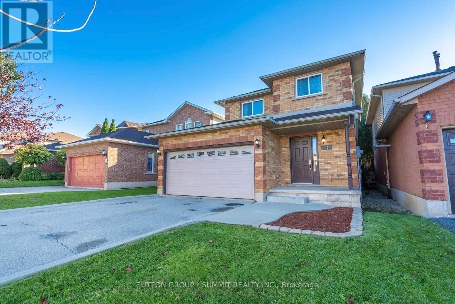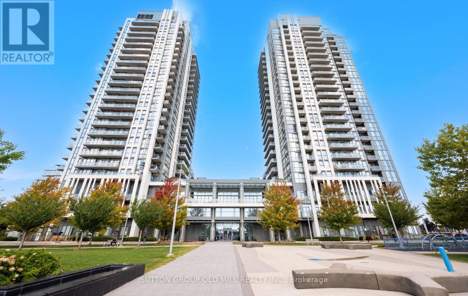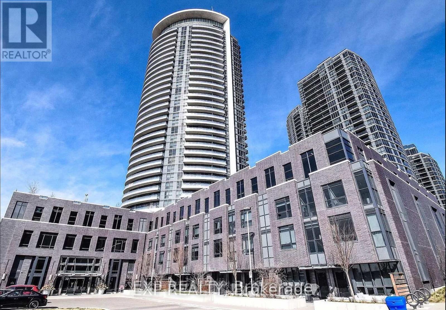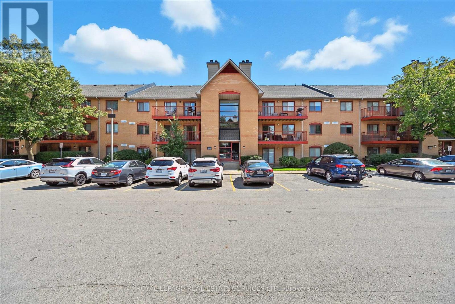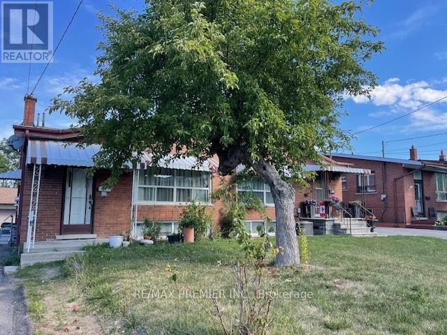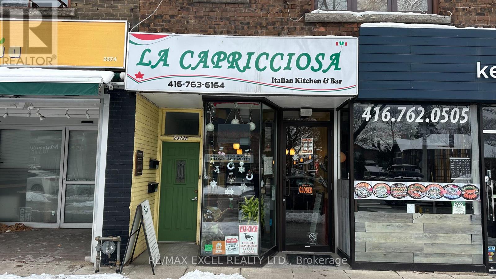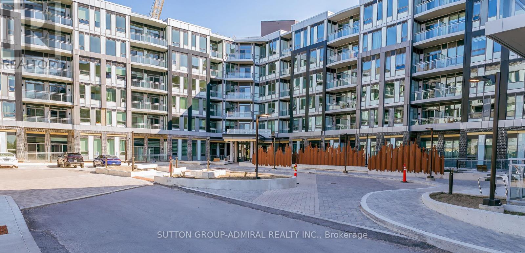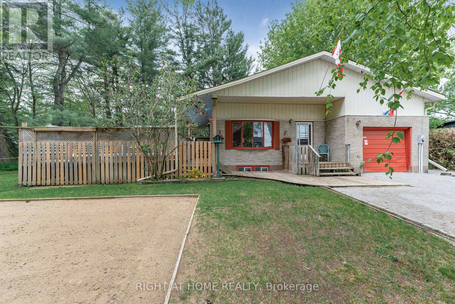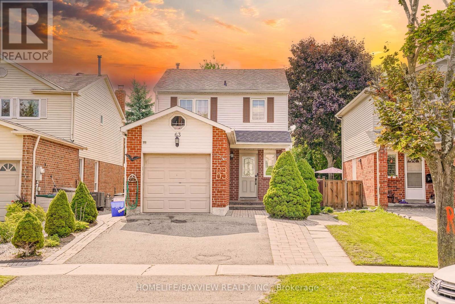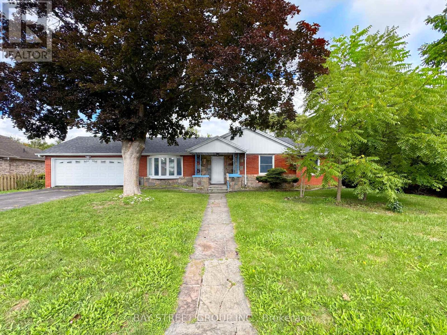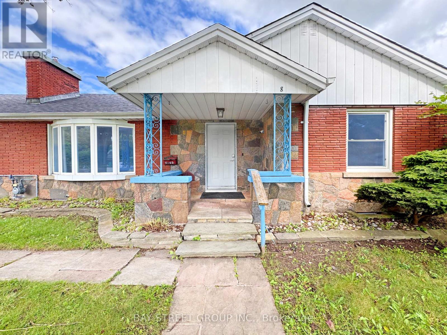647 Albert Street
Waterloo, Ontario
LOW MAINTENANCE FEE TOWNHOME! First-time buyer & investor alert: fully updated home in desirable location near universities, public transit & amenities. Features bright living room w/picture windows, dining w/walkout to fenced backyard & deck, modern gourmet kitchen w/SS appliances, and 3 spacious bedrooms w/closets. Extensive updates 20232025 incl. HVAC w/heat pump & ducts, furnace, appliances, washer/dryer, vented hood, flooring, trims, lighting, garage opener, bath vanity, 100-amp panel, main valve, fence, deck & Ring camera. Move-in ready in a sought-after neighbourhood! (id:60365)
43 William Nador Street
Kitchener, Ontario
This beautifully built Mattamy detached home showcases a perfect blend of style, functionality, and versatility. The bright, open-concept main floor features 9-ft ceilings, a chefs kitchen with granite countertops, stainless steel appliances, a spacious center island, and a walkout to the backyard. The inviting great room is highlighted by a cozy gas fireplace, pre-framing for a wall-mounted TV, and a convenient mudroom with a separate entrance from the garage and a large walk-in closet. Upstairs, discover 4 generously sized bedrooms plus a family room with soaring 12-ft ceilingsan ideal space for children or an additional lounge area while keeping formal living spaces tidy. The second floor also offers 9-ft ceilings throughout, 2 full bathrooms, and a luxurious primary suite with a walk-in closet and spa-inspired ensuite. The fully finished basement extends the homes versatility, featuring a complete in-law suite with 2 bedrooms, 2 full bathrooms, a private kitchen, separate laundry, and ample storageperfect for extended family or as a potential income-generating rental. (id:60365)
117 Thoroughbred Boulevard
Hamilton, Ontario
Great Opportunity To Own A Beautiful 3+2 Bdrms With 3.5-bath 2-stry Townhome in Ancaster highly sought-after Meadowlands neighborhood. Vaulted Ceilings In The Family Room With A Gas Fireplace, Kitchen With Granite Countertops, Separate Dining Room, Main Floor Laundry/Mud Room. 3 Large Bedrooms Master Bedroom With Ensuite Bathroom & Walk In Closet. Beautiful Backyard With Deck And Pergola. Basement With 2 Good Size Bedroom With Full Kitchen, Access Through The Garage. Double Car Garage With 4 Car Driveway Parking, Carpet Free. Located in a desirable pocket of Ancaster neighborhood known for its top-rated schools, beautiful parks, and convenient access to highways, shopping, and dining. Minutes To McMaster University, Mohawk College, and Highway 403, banks, and major shopping at Meadowlands Power Centre. (id:60365)
3069 Given Road
Mississauga, Ontario
Welcome to this beautifully maintained 5-level backsplit offering over 4,000 sq ft of total living space on a beautiful 50' x 122' property in a high-demand neighborhood! Bright and spacious throughout, this home features 5 generous bedrooms with the potential for a 6th, making it perfect for growing families or multi-generational living. The main floor boasts a large, sun-filled kitchen with stainless steel appliances, Caesarstone counters, and a walk-out to the deck and a fully fenced backyard ideal for entertaining or relaxing. Enjoy the convenience of a main-floor laundry room complete with Whirlpool front-load washer and dryer, granite counters, and a separate side entrance. A versatile main-floor office easily converts to a fifth bedroom. The lower level offers incredible flexibility with a second kitchen and a second laundry area, creating a great opportunity for a rental unit or in-law suite. With 3 skylights, newer hardwood floors, and tons of storage throughout, this home combines comfort and functionality at every turn. Additional features include crown moulding, roof 2022, smooth ceilings, A/C & furnace 2017, 2-car garage with 2nd level storage that's the full width of the garage, an interlock driveway, a garden shed, and a beautifully maintained yard. Located just steps to Richard Jones Park with its extensive walking trails, and close to major roadways and public transit, this home truly has it all. Don't miss your chance to own a spacious, move-in-ready property with income potential in a fantastic location! (id:60365)
211 Cornelius Parkway
Toronto, Ontario
Welcome To This new built In One Of The Most Desirable Locations!Separate entrance, second floor unit, 1900 sf, 9-foot ceiling, well-renovated. open concept. private 500 sf balcony, 3 bedroom, and 2 bathroom private Laundry room. (id:60365)
339 - 1100 Lansdowne Avenue
Toronto, Ontario
Rising four dramatic levels, this architecturally significant 2,757 Sq Ft residence in Toronto's historic Foundry Lofts is a rare showcase of scale, history, and contemporary design. Every detail of this newly reimagined hard loft has been carefully curated, blending bespoke finishes with soaring volumes of space. The main level welcomes with a light-filled gourmet kitchen and dining area framed by exposed brick and expansive two-storey windows. Here, Fisher & Paykel appliances and Taj Mahal quartz countertops pair with a striking Audo Copenhagen chandelier above the dining table, creating a seductive balance of function and elegance. From this level, a sculptural spiral staircase with integrated lighting and a private three-level elevator rises through the home, connecting each dramatic floor above. The second level offers a versatile family/media room with an office nook overlooking the main floor, enhanced by a full bathroom, allowing the space to double as a private guest retreat or additional bedroom as needed. The third-level great room is the heart of the home, crowned with a soaring 29-foot cathedral ceiling, and flanked by Crittall-inspired industrial windows that flood the space with natural light. Anchored by a floor-to-ceiling custom steam fireplace and illuminated by a sculptural New Works chandelier, the room is a masterpiece of scale and atmosphere, complemented by a wet bar, exposed brick, and herringbone floors. The indulgent primary suite is a private sanctuary, featuring vaulted ceilings, custom cabinetry, and a breathtaking, luxurious 5-piece en-suite. A second bedroom, additional bathrooms, and a fourth-level glass-railed home office loft with commanding views over the great room complete this extraordinary residence. Located atop the Junction Triangle, one of Toronto's most sought-after neighbourhoods, this rare home features two underground parking spaces, a convenient storage locker, and unmatched style, space, and sophistication. (id:60365)
2502 - 4011 Brickstone Mews
Mississauga, Ontario
Experience modern luxury living with state-of-the-art amenities in the vibrant heart of Square One. This stunning 2-bedroom, 2-bath suite showcases an open-concept layout with soaring 9 ft ceilings and expansive floor-to-ceiling windows, offering abundant natural light and panoramic views. The wider living and dining area flows seamlessly to a walk-out balcony, creating an airy and inviting space for relaxation or entertaining. Featuring upgraded floors, fresh paint, stylish lighting, and more. The sleek kitchen is equipped with stainless steel appliances and granite countertops. Just steps to premier shopping, YMCA, transit, fine dining, and Celebration Square! (id:60365)
2020 - 19 Western Battery Road
Toronto, Ontario
Welcome to Unit 2020 at ZEN King West, a stylish and efficient 1-bedroom + den suite offering 601 sq ft of thoughtfully designed living space, including two full bathrooms for added comfort and convenience. The spacious den, complete with a sliding door, is perfect as a second bedroom (currently has a queen bed) or a private home office. The primary bedroom (currently a home office) features a 4-piece ensuite and a closet, while the open-concept layout boasts floor-to-ceiling windows, laminate flooring throughout, and a modern kitchen with built-in appliances and sleek, contemporary finishes. A private east-facing balcony offers stunning city skyline views. A storage locker is included for extra convenience. The building offers unmatched amenities including a state-of-the-art gym, outdoor running track, indoor pool, steam sauna, cold tub, hot tub, BBQ area, daycare, guest suites, and 24-hour concierge service. Situated at East Liberty St & Strachan Ave, enjoy easy access in and out of Liberty Village. Just minutes from the waterfront, public transit, major highways, grocery stores, restaurants, coffee shops, parks, and trails everything you need is right at your doorstep. (id:60365)
2615 Jane Street
Toronto, Ontario
ATTENTION ALL RENOVATORS, INVESTORS AND FIRST TIME BUYERS! Discover the potential in this 3-bedroom semi-detached bungalow located in a highly sought-after Glenfield-Jane Heights, Toronto. This property is a true blank canvas, ready for your vision and creativity. Featuring a functional layout with a spacious living area, eat-in kitchen, and full basement with a separate entrance that can be used for additional rental income. The home offers incredible possibilities for customization, income potential, or a full transformation. The private backyard provides space for outdoor living, while the private driveway adds convenience. Close to a Private Golf course, schools, parks, transit, shopping, and major highways this location blends lifestyle and investment opportunity. Whether you're looking to renovate and resell, build your dream home, or create rental income, this property is bursting with potential .Don't miss this chance to turn a fixer-upper into a stunning Toronto home! The Property will be sold in as is condition (id:60365)
82 - 1080 Walden Circle
Mississauga, Ontario
Fantastic Clarkson Location! 1,825sqft of bright, spacious living space In Walden Circle! 3+1 bedroom, 3 bath, 3-storey townhome with a rare & exclusive bonus balcony. Enjoy an open-concept main floor living and dining area with a cozy electric fireplace. Delightfully bright and spacious updated kitchen with eat in breakfast area and walk through to fabulous dining and entertaining space. The ground level offers a versatile family room with walk-out to the private yard and easy access to the single car garage. Upstairs, the generous primary bedroom includes a 2-piece ensuite with loads of extra storage and closet space. Truly hard to beat location in fabulous family-friendly community. Residents enjoy exclusive access to the Walden Club & resort style amenities - outdoor pool, tennis courts, squash, gym, and sauna. Just steps to Clarkson GO, local shops, and dining, and minutes to Port Credit, Downtown Oakville, and the QEW. You don't want to miss this one! (id:60365)
23 Seneca Avenue
Toronto, Ontario
Spectacular custom rebuilt home w/ amazing big double car garage. stunning kitchen w/ quartz counters tops, amazing stone tiles with a nice island, both bedrooms with master insuite and W/I closet, balcony. Complete separate bsmt apartment with W/O amazing extra income. Upgraded wood trir throughout. Move in ready (id:60365)
825a Oxford Street
Toronto, Ontario
Welcome to this beautifully maintained 3+1 bedroom, 3-bathroom townhome offering over 2,000 sq ft of thoughtfully designed living space. Bright and airy with an open-concept layout, this home features 9 ceilings, large windows, and a cozy fireplace that adds warmth and charm to the main floor. The modern kitchen is perfect for casual meals or entertaining, showcasing granite countertops, stainless steel appliances, gas range, and a spacious island with breakfast bar seating. Step outside to your large deck equipped with a gas BBQ hookupperfect for summer gatherings. Upstairs you will find two well-proportioned bedrooms, a full bathroom, and the convenience of a dedicated laundry area. Above, the primary bedroom is a private retreat occupying the entire top floorspanning over 600 sq ft with both north and south-facing views. This expansive space features a walk-in closet, a luxurious 5-piece ensuite, and a walkout balcony. The lower level offers added flexibility with a bonus room ideal for a home office, studio, or guest space, along with an additional powder room for convenience. A rare double car garage with ample storage and workspace adds to the appeal. Ideally located in vibrant Mimico, you're just minutes from local shops, restaurants, transit, the QEW, and the Mimico GO Stationmaking it easy to access downtown Toronto and beyond. (id:60365)
56 - 1030 Falgarwood Drive
Oakville, Ontario
Tucked away in the highly desired Falgarwood community, this 3-bedroom, 2-bath townhouse blends comfort and character in a serene ravine setting. Surrounded by mature trees and calming greenery, it offers a peaceful retreat while still being close to schools, shopping, highways, Go transit, and walking trails. Large windows bring in natural light, and leafy views create a tranquil backdrop from morning to night. The open-concept kitchen is thoughtfully designed with dark cabinetry, granite counters, glass tile backsplash, under-cabinet and pot lighting, deep sink with pull-out faucet, stainless steel appliances, and stone tile flooring-making it both functional and inviting. The main level showcases rich hardwood flooring with a dining and living area that opens to the outdoors. Step through the patio doors to your private outdoor space, perfect for enjoying BBQs or simply unwinding against the treed ravine views. Upstairs, the primary bedroom features built-in organizers and a portable AC, while two additional bedrooms offer flexibility for family, guests, or a home office. The enlarged laundry/storage room provides added convenience, and the updated 4-pc bath includes a dark wood vanity, undermount sink, pot lighting, deep soaker tub, and full-height tiled surround. Premium laminate throughout the upper levels provides a clean, modern look, while an under-stair closet maximizes storage. This home offers a unique blend of warmth and sophistication in a quiet, natural setting. This property has two entryways - on main and upper levels - that makes it super convenient. Rent includes unlimited high-speed internet + water. Tenant pays hydro. One parking space included; additional space available for $55/month. Fully furnished add $150/month. (id:60365)
501 - 160 Canon Jackson Drive
Toronto, Ontario
Spacious, Modern 1 Bed+Den Condo With Parking And Locker In A Boutique-Style Mid-Rise Building. Featuring One Bedroom And Enclosed Den What Could Serve As A Private Office Or Kids Room. Large Terrace With Unobstructed City Views. Kitchen With Centre Island, Quartz Countertops, Backsplash, Stainless Steel Appliances. Convenient Laundry In Washroom. Steps To TTC, Parks, Shops. Easy Access To 401 **Parking And Locker Included! (id:60365)
3143 Watercliffe Court
Oakville, Ontario
Welcome to 3143 Watercliffe Court. A beautifully upgraded executive freehold townhouse nestled in one of Oakville's most private and charming enclaves. Backing onto protected greenspace and the serene Fourteen Mile Creek, you'll enjoy peaceful surroundings, scenic trails, and a true sense of community just minutes from major highways, Oakville Trafalgar Hospital, everyday shopping, Bronte Harbour, and excellent dining. Featuring 3 bedrooms, 4 bathrooms, and over 2900 sq ft of total living space, this home is filled with natural light and showcases stunning views of our ever changing Canadian seasons from every level. No detail has been overlooked in designing this home. You'll find numerous high-end updates throughout, including hardwood flooring, custom designed closets, built-in cabinetry, and multiple fully renovated rooms. The main level boasts a bright, open-concept great room and gourmet kitchen. Step out onto a custom deck - an extension of your living space with a built-in Twin Eagles BBQ, perfect for entertaining. Additional highlights include a versatile flex room (ideal as a dining room, office, or extra living space), a large gas fireplace, stylish entryways, a 2-piece powder room, and convenient garage access. Upstairs, the sunlit primary suite features two walk-in closets, private forest views, and a luxurious updated ensuite. Two additional bedrooms (one with a walk-in closet), a second full bathroom, and upper-level laundry complete this floor. The fully finished lower level offers high ceilings, large windows, a second gas fireplace, a 2-piece bath, and flexible space ideal for a rec room, home gym, or guest suite. Professionally hardscaped front and back, this home is truly turnkey and low-maintenance. With exceptional craftsmanship, thoughtful design, and unbeatable convenience, this property offers a rare opportunity to join a close-knit community ready to welcome you home. (id:60365)
64 Tideland Drive
Brampton, Ontario
Stunning End Unit Townhome with In-Law Suite! Welcome to this beautifully maintained, modern-style 4+1-bedroom end unit townhome, offering exceptional curb appeal and an abundance of natural light throughout. This spacious home features a fully finished in-law suite, perfect for an extended family with a separate entrance. With a stylish, contemporary design and smart layout, this home provides comfort, functionality, and room for everyone. Conveniently located near school, parks, shops, and the Community Centre. Don't miss this great opportunity! (id:60365)
27 Austen Lane
Barrie, Ontario
Welcome to 27 Austen Lane, Upper Unit, a spacious and bright 3-bedroom, 1.5-bath lease located in Barrie's desirable Letitia Heights neighbourhood. This home features a welcoming, open-concept main floor with large windows that flood the living room with natural light. The kitchen is generously sized, perfect for family meals or entertaining, with direct flow into the main living area. Upstairs, you'll find three well-proportioned bedrooms and both bathrooms, providing a private retreat away from the main living space. You can enjoy the convenience of full use of the attached garage, plus a side entrance that leads to a shared backyard. Surrounded by mature trees, this property backs onto and sits beside peaceful green space, offering a serene setting while still being close to everything. Located within minutes of schools, shopping, parks, and Highway 400, this home provides the perfect balance of comfort and convenience (id:60365)
61 Victoria Street
Barrie, Ontario
Charming 2+2 bedroom, 2 bath Century bungalow that has been completely updated and is move in ready! Ideally located on a quiet street in the heart of downtown Barrie. Just steps from the waterfront, restaurants, shops, and public transit, this home offers both convenience and lifestyle. The bright main level features a welcoming layout, while the finished basement with a separate entrance provides excellent potential for an in-law suite, home office, or multi generational families. With major expenses of new AC (2024), 200 Amp electrical panel (2023), on demand hot water heater and new high efficiency gas furnace (Dec 2023), Finished Basement (2024), all you need to do is pack your bags! Perfect for first-time buyers, investors, or downsizers looking to enjoy Barrie's vibrant downtown and lakeside living. (id:60365)
Ph10 - 9560 Markham Road
Markham, Ontario
Great Views From this Beautiful 2 bedroom Penthouse with 838 sqft. Open Concept with Lots of Natural Light, Walk-Out to Balcony from Living and Primary Bedroom with South West Views. Modern Kitchen Cabinetry, Granite Counters, Glass Tile Back Splash, Hotel Like Amenities, Fitness Room, Concierge, Guest Suites, Outdoor Terrace. This Unit is Located Steps away from all amenities Grocery, Banks and Mount Joy Go Station. (id:60365)
201 - 15 North Park Road
Vaughan, Ontario
Welcome to The Beverley Condos at Thornhill City Centre! This spacious unit offers a bright southern exposure with a large open balcony and a well-located parking spot. The foyer features a double closet and a separate laundry area. The combined living and dining rooms walk out to the sun-filled balcony, while the kitchen boasts full-sized appliances including a brand new stainless steel fridge and abundant cabinetry. The primary bedroom includes a walk-in closet and sunny south-facing views. A well-appointed 4-piece bathroom completes the suite. The building offers exceptional amenities: indoor pool, hot tub, sauna, gym, 24-hour concierge/security, ample visitor parking, meeting and party rooms, billiards, sundeck/terrace, and guest suites. Conveniently close to schools, transit, parks, places of worship, shopping, restaurants, and Highways 7 & 407. Utilities, Bell cable, and Fibre stream internet (excluding hydro) are included. A bright, family-friendly home in a safe and welcoming community! (id:60365)
233 - 22 Southport Street
Toronto, Ontario
Beautifully renovated and move-in ready, this spacious almost 1,000 sq ft 2 bedroom, 2 bathroom unit offers a functional and well-designed layout with a bright, open-concept living room and excellent flow throughout. Located in a friendly, multi-generational building with a strong sense of community, the residence features modern upgrades including a renovated kitchen and bathrooms, new flooring, smooth ceilings, potlights, and track lighting. The chefs kitchen features quartz counters, a beautiful backsplash, glass cooktop, and high-end appliances by AEG and Fisher & Paykel. Fuzion engineered hardwood throughout.The primary bedroom is generously sized and includes a walk-in closet and a 4-piece ensuite, while the second bathroom features a sleek glass walk-in shower. Ample storage is a highlight, with multiple closets throughout, a spacious pantry/ensuite locker, and an additional locker in the basement. Maintenance fees cover everything hydro, heating, water, unlimited high-speed Bell internet (1.5Gb), cable with Crave, and more. A rare opportunity to enjoy urban living with resort-style amenities in a move-in ready home.The building offers outstanding amenities designed for comfort and convenience: a 25m indoor pool, gym, hot tub, squash courts, a renovated party room (2021), workstations for remote work, and guest suites at $75/night. Residents also enjoy the peace of mind of a gated community with 24/7 security guard access, convenient parking right by the building entrance, and plenty of visitor parking.Outdoor enthusiasts will love the beautifully maintained backyard with a BBQ area, perfect for gatherings, and the nearby Martin GoodmanTrail for cycling and commuting. The location provides unmatched access to transit, with steps to the 77 Bus and 501 Streetcar, and is only minutes from the lake, Roncesvalles, Parkdale, and Bloor West Village. Families will appreciate access to top-rated schools. (id:60365)
1109 - 4 Park Vista
Toronto, Ontario
Spacious 2-bedroom, 2-bath suite at Parkside Hill with 1,022 sq. ft. of updated living space. Features include a sun-filled solarium, large bedrooms, ample storage, and a fully renovated kitchen (2021) with granite counters, upgraded cabinetry, stainless steel appliances, and laminate flooring throughout. Both bathrooms are tastefully modernized. Enjoy parking, locker, and resort-style amenities, fitness centre, sauna, party/meeting rooms, bike storage, visitor parking, and 24-hour security. All-inclusive maintenance fees cover utilities, insurance, parking, and common elements for worry-free living. Set on a quiet cul-de-sac with scenic views of Taylor Creek Park, the location strikes the perfect balance of tranquility and convenience. Just a short walk to Victoria Park and Main Street subway stations, as well as the GO Station, commuting is effortless. Outdoor enthusiasts will also enjoy easy access to Taylor Creek trails, ideal for biking, hiking, or leisurely walks. (id:60365)
68 Pearce Drive
Ajax, Ontario
This 1800 SQ FT Home is located in a great Family Neighborhood close to schools and Parks. Family Rm has a woodburning Stove and is open to the Kitchen. Masterbdrm has a 4 pc ensuite and a large Walk-in closet. The eat-in Kitchen has a walk-out to the deck. (id:60365)
596 Wychwood Street
Oshawa, Ontario
Original owner! Charming brick bungalow situated on a stunning, perfectly private 54.01 x 128.99 ft ravine lot wrapped in mature trees and incredible landscaping! Impressive contemporary kitchen (2015) featuring custom cabinets extended with crown moulding, Caesarstone quartz countertops, stainless steel Fisher & Paykel appliances, pot lighting, and custom glass-front display cabinets. Make your personal touches to the living room and three main floor bedrooms! The main floor bathroom features wainscoting with chair rail. Separate side entrance offers access to an amazing walk-out basement with spacious rec room featuring striking floor-to-ceiling stone accent wall with built-in gas fireplace. The mix of wood paneling and vertical siding on the walls adds rustic character, making the perfect spot for family gatherings with greenspace views! Additional 3-pc bath, workshop area, and tons of storage space! Incredible perennial gardens, rock fountain, and large shed/workshop (as-is)! If you are looking for an amazing mature street, this special property is certainly the one! Walking distance to Catholic and public schools, transit, churches, and Costco within minutes. Roof (2012), A/C (2022), furnace and York humidifier (2010), interlocking brick driveway and walkways (2012), 200 AMP electrical panel. (id:60365)
28 Medhurst Road
Toronto, Ontario
Detached House with Backyard & Garage - Main Floor Only-Recently renovated kitchen and updated bathrooms, fresh painted. This bright home offers 2 spacious bedrooms and 2 bathrooms, including a master with ensuite. Features include a private driveway with parking for up to 3 cars and a separate garage. Enjoy a backyard space and a convenient location just steps to Danforth Subway Station, golf course, transit, shops, hospital, and schools. Short-term rentals will also be considered. (id:60365)
167 Elmer Avenue
Toronto, Ontario
Wonderful opportunity to live in the Beaches in this charming updated home with a detached garage!. Enjoy the welcoming west facing covered front porch and a private, fenced backyard with a deck and garden space. The bright and open main floor features a newer family size kitchen with a centre island and space for a dining table. Walk out from the home office to a yard and back garden. The living room overlooks the perennial garden in front. Upstairs, the spacious primary bedroom offers a wall-to-wall closet plus a second closet for extra storage. Fantastic location - walk to Queen Street, the Boardwalk, TTC, shops, restaurants, parks, trails and great schools. A great condo alternative - move in and enjoy beach living this summer! (id:60365)
708 Lt - 99 Harbour Square
Toronto, Ontario
Welcome to waterfront living in the heart of downtown Toronto! This fully furnished executive corner suite offers panoramic south and west lake views from every room. Bright and spacious, the unit features a spa-inspired bathroom with heated floors, a large soaker tub, double shower, and a smart sliding partition that creates a private powder room when entertaining. Step out onto your generous balcony to enjoy sweeping water views. Enjoy the ultimate convenience with all utilities included, locker on the same level, and parking included. Excellent gym facilities, indoor and outdoor pool, 24 hour concierge. Simply move in and enjoy a turnkey lifestyle steps to the PATH, financial core, Union Station, and the best of Torontos Harbourfront. Note: Strict no pets policy as per building rules. (id:60365)
N524 - 35 Rolling Mills Road
Toronto, Ontario
Absolutely Stunning! Contemporary 1+1 Bedr And 1 Full Bath Unit W Locker In A Boutique Building In Prime Canary District! This Beautiful Unit Has A Functional Layout W Modern Kitchen W Building Appliances & Spacious Living Room W West Facing Floor To Ceiling Windows W An Exceptional Walk To 100 Sq Ft Balcony Where You Peep Into The Vibrant Distillery And St Lawrence Market Neighbourhood. The Den/Media Room Provides Privacy For Work, Pleasure, Reading, Gym, Playroom And So Much More. The Building Amenities Include A Co-Working Space, Gym, Hobby Room, Pet Washing Area, Children's Playroom, Yoga/Pilates Studio, Multifunctional Party Room W Catering Kitchen, Rooftop Terrace With Outdoor Bbq & Cozy Firepits. Walk To TTC 504 King Streetcar, Distillery District, Shops At Front Street Promenade, Corktown Common Park, Ymca, Grocery Stores, And Restaurants. Easy Access To Gardiner Expressway, DVP, Harbourfront, St. Lawrence Market, Go Transit, And Union Station. (id:60365)
312 - 23 Brant Street
Toronto, Ontario
Welcome to The Quad Lofts! This stylish and spacious 1.5-bedroom, 1-bath suite offers a bright open layout, modern kitchen with sleek finishes and an island, and professional management for peace of mind. Perfectly situated at Adelaide and Spadina, you're just steps from TTC streetcars, vibrant shops, and top restaurants. Residents enjoy exceptional amenities including a concierge, fitness centre, games and party rooms, meeting spaces, bike storage, and Beanfield fibre internet. Urban living at its finest! (id:60365)
483 Soudan Avenue
Toronto, Ontario
This charming detached home is located in the heart of Davisville Village within the Maurice Cody school district and features hardwood floors on the main and upper floors, 3 bedrooms on the top floor and two full bathrooms (with tubs). The home is located in a great neighbourhood ideal for families with young children or professionals seeking the nearby subway line for an easy commute downtown, with lots of shopping and restaurants near by. The partially finished basement has lots of room for storage and features a large carpeted room that can be used as a family or playroom, a work-from-home space, an extra bedroom or for an in-home gym. The south-facing large backyard affords privacy with tall trees around the perimeter and has a large deck for outdoor enjoyment along with a shed for storage for a lawnmower, gardening tools, bikes and other outdoor items. This is a non-smoking home with smoking permitted outdoors only.*For Additional Property Details Click The Brochure Icon Below* (id:60365)
28 Brian Cliff Drive
Toronto, Ontario
Stunning Contemporary Residence On Coveted Corner Lot In The Bridle Path Area. Meticulously Designed 4+2 Bedroom, 7 Bathroom Custom Home On Expansive Tree-Lined Property. Vast Sunken Garden-Inspired Backyard W/ Heated Saltwater Pool, Terrace Walls, Sprawling Patio & Landscaped Greenery. Commanding Indiana Limestone Exterior, 3-Car Snowmelt Driveway & Dual-Bay Garage W/ Epoxy Flooring & E/V Charger. Premium Security Film On Main & Lower Windows, Elevator Service On All Levels. Beautifully Scaled Principal Spaces W/ Soaring Ceilings & High-End Finishes, Anchored By An Elegant Open-Riser Staircase. Dining Room W/ Full-Wall Glass Wine Cellar, Large Prep Kitchen W/ Premium Appliances, Chef-Inspired Gourmet Kitchen W/ Scavolini Cabinetry, Waterfall Island W/ Seating & Breakfast Area. Exquisite Family Room W/ Walk-Out To Expanded Balcony & Gas Fireplace With Floor-to-Ceiling Natural Stone Surround. Spacious Main Floor Office & Mudroom W/ Custom Cabinetry. Second-Floor Lounge Offers Additional Entertaining Space. Gracious Primary Suite W/ Balcony, Spa-Like 6-Piece Ensuite & Walk-In Wardrobe W/ Bespoke Closets. 3 Generously-Sized Upstairs Bedrooms W/ Ensuites & Walk-In Closets. Full Entertainers Basement W/ Heated Floors, Well-Appointed Wet Bar, Walk-Up To Backyard Retreat, Cedar Steam Sauna, Nanny Suite, Bedroom/Secondary Office, Home Theatre Room & 2 Full Bathrooms. This Luxury Home Is Designed For Family Living Beyond Compare. Perfect Location In Bridle Path-Windfields, Steps From Toronto Botanical Gardens, Crescent School, Granite Club & More. (id:60365)
308 - 456 College Street
Toronto, Ontario
Welcome to Little Italy-a lively and vibrant community!Perfectly situated at the College & Bathurst intersection, you'll be just steps from the TTC streetcar, a few minutes from the University of Toronto, and surrounded by some of the best restaurants, cafés, and bars. Everyday essentials are right at your doorstep, making life here as convenient as it is exciting. This unit is available furnished or unfurnished to suit your needs. A storage locker can also be included if the units rented as furnished. (id:60365)
1012 - 11 Yorkville Avenue
Toronto, Ontario
EV Parking | Southwest-Facing Terrace | Locker Brand New 3-Bedroom Corner Suite in Yorkville. Welcome to this brand new, never-lived-in 3-bedroom, 2-bathroom corner suite in the heart of prestigious Yorkville. This stunning unit comes complete with EV parking, a private locker, and a large southwest-facing terrace with two walkouts perfect for outdoor dining, entertaining, or simply enjoying the sunset views.Spanning over 1,000 sq ft, the suite features a bright, open-concept layout, large windows throughout, and a thoughtfully designed split-bedroom floorplan. The modern kitchen is outfitted with stone countertops and premium appliances. The primary bedroom offers a private ensuite, and there's also a dedicated office nook, ideal for working from home. (id:60365)
1702 - 105 Champagne Avenue S
Ottawa, Ontario
AVAILABLE NOW!!! Welcome to 105 Champagne Avenue South, in one of Ottawa's most desirable and connected neighborhoods. Just steps from Little Italy, Dows Lake, and the O-Train, this vibrant area blends residential charm with urban convenience. Features: 2 bedrooms, 2 bathrooms In-unit laundry All utilities included (except hot water tank rental) No parking This bright, modern condo offers functional living in a highly walkable location. The open-concept design features large windows for natural light, a stylish kitchen with quality appliances, and generous cabinetry. Bedrooms are well-sized, with two full bathrooms and in-unit laundry for added comfort. Location: Steps to Little Italy, Dows Lake, O-Train Close to Carleton University & Civic Hospital Surrounded by shops, restaurants, cafés Near parks, bike paths, green spaces Easy access to transit & major routes Amenities: Video surveillance, elevators, on-site staff Social & recreation rooms Fitness & exercise rooms Bicycle room, wheelchair access Convenience store, shared yard Criteria: Pets considered (small pets preferred) Non-smoking unit/premises Minimum 1-year lease First & last months rent required *For Additional Property Details Click The Brochure Icon Below* (id:60365)
79 Lynnette Drive
Hamilton, Ontario
Opportunity Knocks Welcome to 79 Lynnette Drive, a charming 3-bedroom, 3-bathroom gem nestled in the heart ofHamiltons desirable Falkirk neighbourhood. This lovingly cared-for home is ready for its next chapter, offering a solid foundation and endlesspossibilities to update and make it truly your own.As you step inside, you're greeted by a bright and spacious main floor, with a welcomingliving and dining area bathed in natural light from large windows. The kitchen, complete with an adjoining breakfast nook, is ready to becomethe heart of the home, awaiting your personal touch to bring it to life. A convenient main-floor laundry room adds a thoughtful, functionaltouch to everyday living.Upstairs, the primary bedroom offers a peaceful retreat, perfect for unwinding after a long day. Two additionalspacious bedrooms ensure plenty of room for a growing family, guests, or a home office. And with a finished basement, you'll find even morespace to create the perfect rec room, gym, or any area that suits your lifestyle.Step outside into the backyard, an ideal setting for entertaining,gardening, or simply relaxing. The attached garage provides direct access to the home, making errands and family life that much easier.All ofthis is just minutes from parks, schools, shopping, and public transit, ensuring convenience and easy commuting. This is your chance to addyour personal touch and turn this house into a home that reflects your unique style. Dont miss out on this fantastic opportunity! (id:60365)
2308 - 17 Zorra Street
Toronto, Ontario
Experience an elevated lifestyle in this stylish lower penthouse, all without the downtown price tag! Bright and sunny Corner Unit! Located in the highly sought-after IQ Park Towers, this immaculate suite features 10-foot floor-to-ceiling windows, laminate flooring, and smooth ceilings throughout, among other exceptional amenities. Enjoy clear views of the city and stunning sunsets. The unit includes parking and a storage locker! Shopping, restaurants, parks, and transit right at your doorstep, access to the Gardiner Expressway is close and convenient. 5 star amenities, include an infinity pool, steam room, whirlpool, gym, an outdoor BBQ lounge and on-site concierge. (id:60365)
3210 - 30 Gibbs Road
Toronto, Ontario
Luxurious 2-bed, 2-bath condo with 9' 0" Ceilings, stylish features like floor-to-ceiling windows, laminate floors and stainless steel appliances in the modern kitchen. Enjoy a spacious walk-in closet in the master bedroom. The open-concept layout flows into a large balcony with westward skyline views. The building offers amenities like a gym, media room, BBQ area, and shuttle service. Conveniently located near Highway 427, it's a chic retreat in Etobicoke. (id:60365)
67 James Walker Avenue
Caledon, Ontario
This exceptional 5-bed, 6-bath home offers spacious living with each bedroom featuring a private ensuite and customized walk-in closet. Enjoy 10-ft ceilings on the main floor, 9-ft on the second, a main-floor office, and smooth ceilings throughout. Features include 4 engineered hardwood, oak veneer stairs with metal pickets, crown molding, upgraded baseboards, and main-floor laundry.The walk-out basement boasts 9-ft ceilings, upgraded French doors to a ravine, and rough-ins for a separate suite, including plumbing, electrical, and gas line for BBQ. Optional side entrance available. Additional Features: 200 AMP service, 2-car garage with openers, 4-car driveway parking. Steps to trails, nature, and recreational amenities. (id:60365)
1634 - 1480 Pilgrims Way
Oakville, Ontario
WELCOME TO PILGRIMS WAY VILLAGE IN GLEN ABBEY! This beautifully maintained and thoughtfully upgraded two bedroom condominium combines comfort, convenience, and lifestyle in one of Oakville's most desirable communities. Perfectly situated within walking distance of top-rated schools, Glen Abbey Community Centre, Monastery Bakery, shopping, hospital, and the renowned Glen Abbey Golf Club, the location is truly exceptional. Inside, you'll find a bright living room featuring a cozy corner wood-burning fireplace and walkout to a spacious balcony - complete with exterior storage currently used as a workshop. The updated kitchen and open dining area make everyday living and entertaining effortless. The primary suite includes a walk-in closet and ensuite privilege to the tastefully renovated four-piece bathroom. A spacious second bedroom, in-suite laundry with a newer stacked washer and dryer, laminate flooring, ceiling fan, and a separate storage/pantry complete the unit. The monthly condominium fee of $656.14 covers common element maintenance, building insurance, water, and parking. Residents enjoy a fitness room, party room, billiards room, sauna, ample visitor parking, and beautifully maintained grounds with a central courtyard. A rare Glen Abbey opportunity! (id:60365)
6 Gotham Court
Toronto, Ontario
Remarkable find located on a great street in sought-after neighborhood. Easy access to transit including nearby Eglinton LRT and close to Hwy 401 and 400. Close to schools, parks and variety of shopping outlets. Near shops and restaurants. Double-car garage with lots of driveway parking. This property is larger than what it appears, 5 level backsplit. Home has been renovated, and seller quotes approximately $100,000 was spent, including underpinning, basement and kitchen. Very spacious backsplit with the potential 3 of self-contained units, each with private entrance and kitchen. 2 bedrooms in main part of home, 2 bedrooms on lower level and 2 bedrooms in the basement, one of which has very high ceiling. Ideal for extended or inter-generational families. Buyers to make inquiries if interested in exploring rental options by checking zoning and compliance with retrofit requirements. This home offers lots of potential affordable-living options Lots of house, parking and ideal location for families with nearby rec centre, skating, swimming, library, across from the path to the the ravine, and park. (id:60365)
812 - 80 Esther Lorrie Drive
Toronto, Ontario
Beautiful Unit W/Relaxing View Overlooking South Of Toronto. This Condo Features Open-Concept Living Room, Dining Room, & Modern Kitchen W/Granite Counter Top/ Eat-In & Stainless Steele Appliances And Breakfast Are Walk-Out To Large Balcony; Oversized-Windows For Natural Lights; Primary Bedroom Has Ensuite 4Pc-Washroom & A Huge Walk-In Closet, Spacious 2nd Bedroom & Den. Great Amenities: Swimming Pool, Gym, Party Room, Bbq Roof Top, Concierge, Close To Public Transit, Shops, & Highway. (id:60365)
2372 Bloor Street W
Toronto, Ontario
A well-established Italian restaurant is available in Bloor West Village. This restaurant is an ideal size for a partnership or family-run business, offering approximately 800 square feet of space along with a basement. It features a 6-foot exhaust hood and a walk-in cooler and freezer. The restaurant has a transferable LLBO license for 29 seats and can be easily converted to any concept. The gross rent is $6,343 per month plus HST, with the lease expiring in April 2029 and an option for an additional 5 years. (id:60365)
537 - 2501 Saw Whet Boulevard
Oakville, Ontario
Welcome to this bright 1 + 1 apartment in a 6-storey boutique building located in a high demand area of Glen Abbey! This beautifully designed, never-lived-in unit offers airy living & dining area, open concept modern kitchen with quartz countertop, spacious bedroom with large window overlooking green space, versatile den with an upgraded trimmed opening for added privacy, making it an ideal office set up. Enjoy the convenience of a premium parking space with an oversized locker room right behind it - no long walks to storage! Benefit from thoughtfully designed amenities: 2 communal rooftop outdoor spaces, stylish party room &lounge, huge co-working space with private offices & cozy seating, modern gym, Yoga Studio, bike storage & repair station, pet wash station, visitor parking. Enjoy the stunning view of Bronte Creek Provincial Park right from your balcony, bringing nature into you everyday life! Conveniently located with a bus stop just steps away, 5 minutes drive to Bronte GO and easy access to QEW. Surrounded by parks, trails, and green space, this is a perfect blend of urban access and natural beauty! (id:60365)
3500 Baldwick Lane
Springwater, Ontario
Unique 4-Level Backsplit Family Home with Pool, Privacy & More!Welcome to a truly rare find that has way more space than you think! This spacious 4-level backsplit offers far more than meets the eye with a layout that just keeps going and going. Perfect for growing families, the home features generous living areas, a cozy wood-burning fireplace, and the kind of privacy you don't often find in today's market.Step outside to your own private retreat complete with an inground pool, volleyball court/Ice rink, and ample space for entertaining or relaxing. Whether hosting summer gatherings or enjoying quiet evenings, this backyard has it all.Inside, the home boasts solid bones and a versatile layout. While some cosmetic updates will truly make it shine, the potential here is undeniable. Create the dream home your family deserves in a neighborhood where homes like this rarely become available.Don't miss the chance to make this deceivingly large and full-of-character house your forever home! (id:60365)
63 Seaton Drive
Aurora, Ontario
Sun Filled Detached Home In Desirable Aurora Highlands Backing Onto Park And Walking Distance To Public School And Catholic French Immersion. Over $150,000 Spent In Recent Renovations. Lots Of Pot Lights, Modern Eat-In Kitchen With New Stainless Steel Appliances, Marble & Hardwood Floors, All New Doors. Beautifully Finished Basement With Permitted Sep Entrance With Large Size 5Pc Bath, Laundry Room .Amazing Location Close To Schools, Transit, Amenities .Roof(2021)Furnace(2021)Gutter & Downspout(2020)Interlock The Sides And Back Yard(2016)Complete Back Yard And Front Yard Rebuilt(2017& 2018)Garage Insulation, Drywall And Painting(2017),Fully Fenced & Landscaped Backyard. (id:60365)
Main Floor - 8 Middle Street
Georgina, Ontario
Experience the charm of waterfront living in this well-kept family home, peacefully situated on a quiet lane. Positioned on a rare double lot with an impressive 100-foot wide waterfront and full municipal services, the property offers ample space and striking curb appeal. Inside, the main floor has been refreshed with updated flooring and modern recessed lighting, creating a warm and inviting setting. The bright solarium showcases sweeping river views and connects directly to a spacious deck, perfect for relaxation or entertaining guests. This home provides three comfortable bedrooms, one full bathroom, and a convenient shared laundry area in the basement. Tenants are responsible for 66% of utilities including water, gas, hydro, and HWT. Rental Fee. Conveniently located within walking distance to downtown Sutton and only minutes from Highway 404, this home combines everyday practicality with the tranquility of waterfront living. (id:60365)
Basement - 8 Middle Street
Georgina, Ontario
Experience the charm of waterfront living in this inviting basement apartment, peacefully situated on a quiet lane. Set within a well-kept family home on a rare double lot with a remarkable 100-foot wide waterfront and full municipal services, the property offers both comfort and convenience.The basement unit features one bedroom, one full bathroom, a private kitchen, and a dedicated driveway parking space. Tenants also enjoy shared access to the main floor solarium, as well as a shared laundry area located in the basement. Entry to the basement is available directly through the solarium.Tenants are responsible for 34% of utilities including water, gas, hydro, and HWT. Rental Fee. Rental Fee. Conveniently located within walking distance to downtown Sutton and just minutes from Highway 404, this rental combines everyday practicality with the beauty of waterfront living. (id:60365)
Bsmnt - 35 Cedarhurst Drive
Richmond Hill, Ontario
**New, Legal Bright**spacious!, Lovely,**Cozy 2 Bedroom plus den Basement***On tree lined street**Family Neighborhood**Close to Shopping & Transportation**Close to Bayview Secondary School**More than $100 K spent on Renovation** One outdoor parking only**Ideal for quite family**No Pet, smoking****Totally(2023)renovated basement**bedroom Flooring(2023)**light Fixtures(2023)**Modern Kitchen(2023)**Washer/dryer(2023)**countertop and Faucet(2023)**New window (2023)**paint (2023)***Prime Location, High Demand Area, Easy Access To Hwy 404, Costco, Parks/Trails, Go Bus Transits, shopping**These private schools are close:**Holy Trinity School, 3 min drive**TMS - Upper School, 3 min drive to Y.R.T. Line 91A (Direct To Finch Station) 3 min walk***Viva Blue (Express to Finch Station) 25 min walk***Close To Go Station (Direct to Union station) 6 min drive**Close to 404/407***Ravine and nature walks (id:60365)


