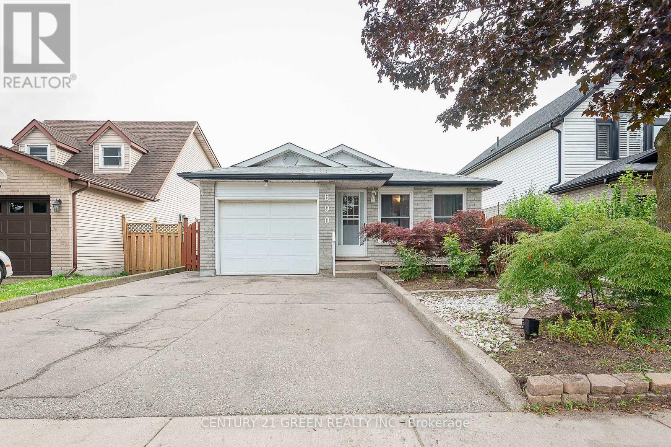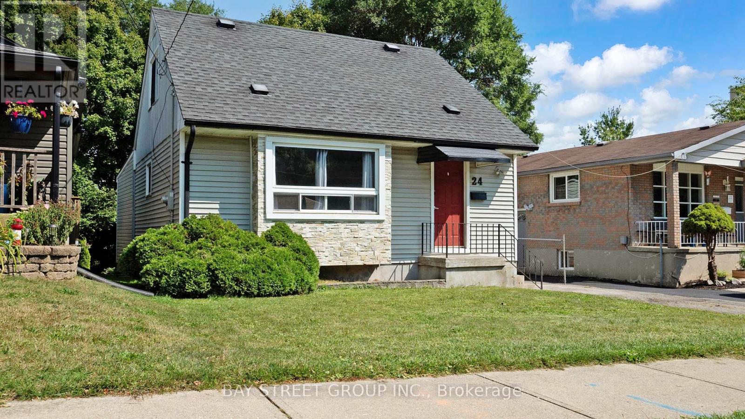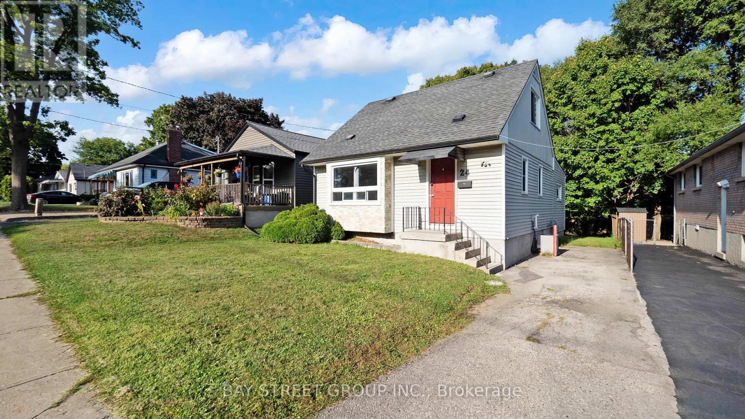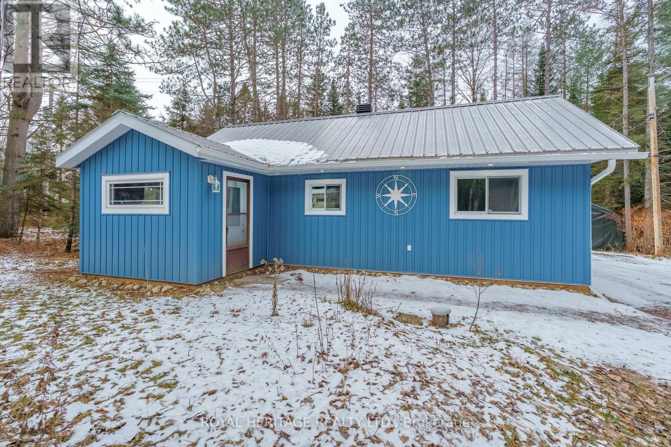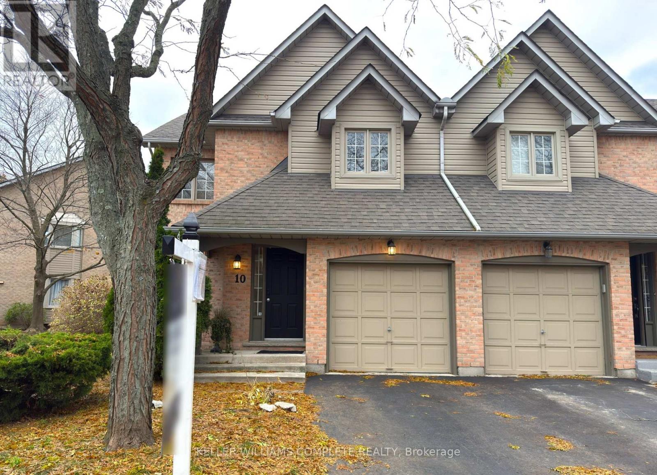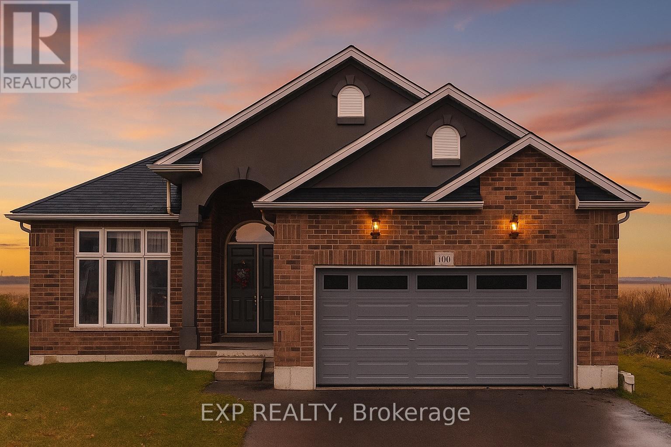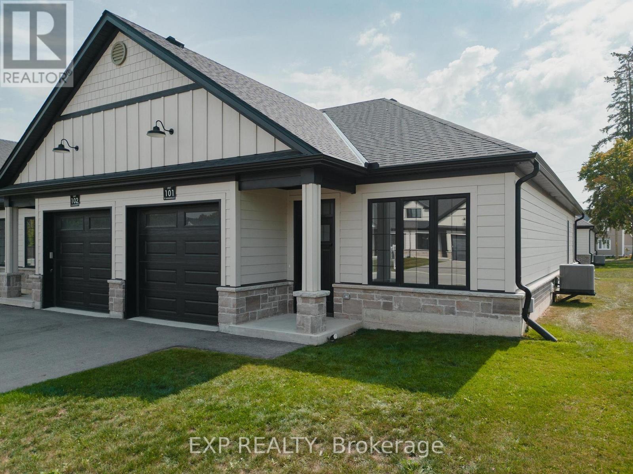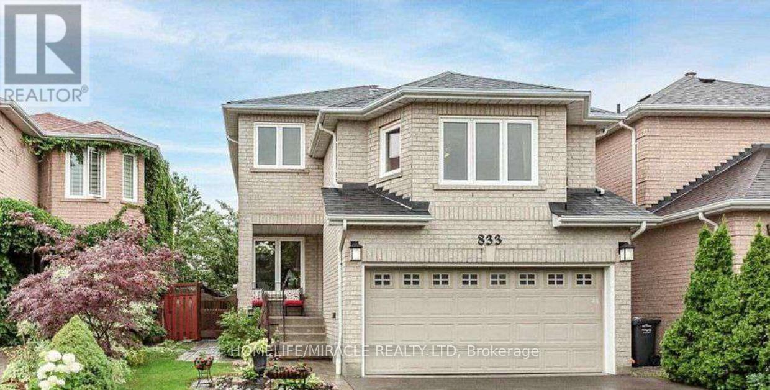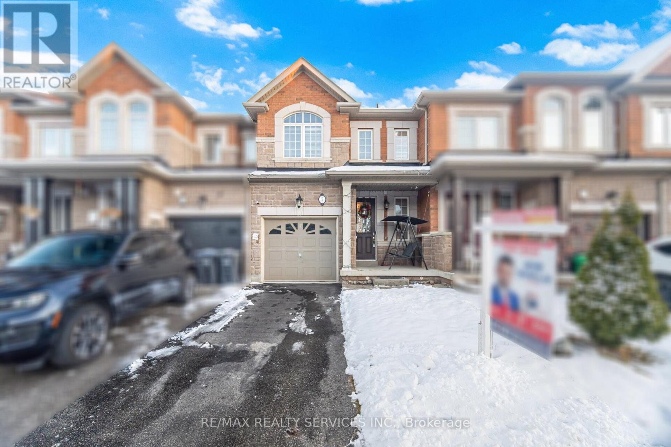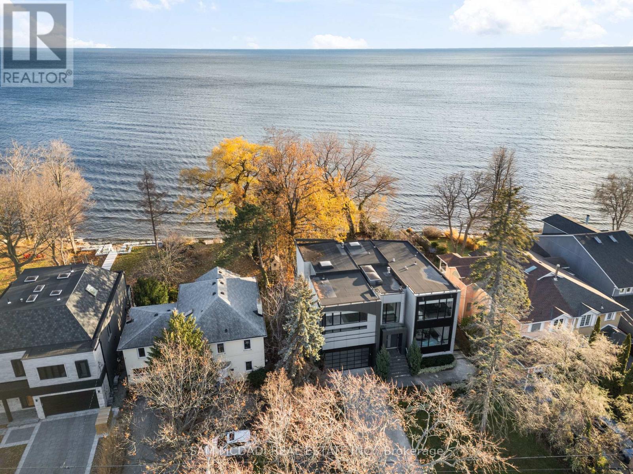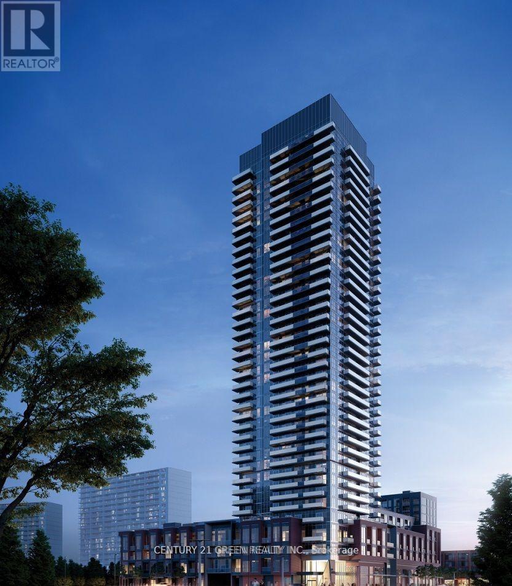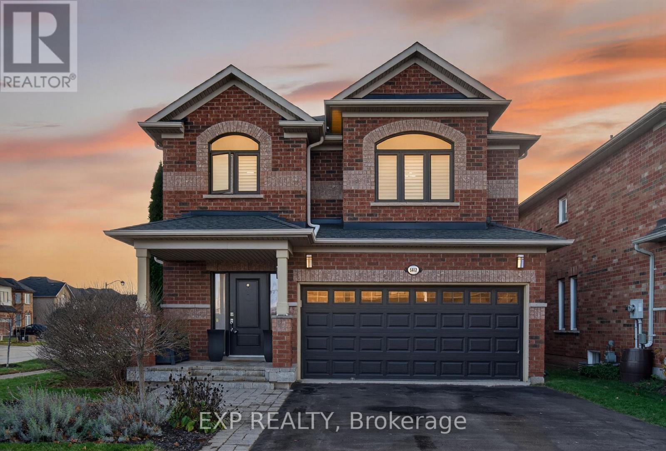Main - 690 Elgin Street N
Cambridge, Ontario
Welcome to this charming upper floor of a beautiful bungalow! This spacious unit features 2 + 1 bedrooms and a bath room. Separate laundry is conveniently located in the main level. One car garage Parking and an additional spot in the driveway is available for the main floor tenants. Please note that basement is not included with the lease. This property is ideally located close to parks, schools, groceries, and highways. The Public School is conveniently located directly in front of the house, making it perfect for families with children. Book your appointment today, as this unit will not last long. Excellent Location, close to Highway 401, Shopping, Parks, Trails, and the School is just across the Street. (id:60365)
24 Empire Street
London East, Ontario
Discover a prime investment opportunity in the heart of London East! Welcome to 24 Empire St, a detached home located on a quiet dead-end street in a safe and friendly community. | This property offers space, versatility, and excellent place, making it ideal for professionals, students, and families alike. | Inside, you will find 5 spacious bedrooms, plus another room that can easily be converted into a 6th bedroom if needed. | The layout is practical and flexible, giving you plenty of privacy and comfort. | With schools, shopping, local markets, and public transit all within walking distance, this home offers unbeatable convenience. Fanshawe College is just a short walk away, while Western University and London International Airport are only a quick 10-minute drive perfect for both local and international students. | The home has also received some great recent updates, including the second floor (2025), basement ceiling (2025), a backyard deck (2024), and a main door lock (2024). These upgrades mean less work and more peace of mind for the next owner. | Step outside and you will love the private cul-de-sac setting. It is quiet, safe, and perfect for you who want a peaceful place to live while still being close to everything the city has to offer. | Whether you are looking to add a reliable property to your portfolio or searching for a home that offers space and opportunity, 24 Empire St is a smart choice. With its prime location and recent updates, this house checks all the boxes. Do not miss out on this chance to make it your own beautiful home in one of London's most convenient spots. (id:60365)
24 Empire Street
London East, Ontario
Discover a prime investment opportunity in the heart of London East! Welcome to 24 Empire St, a detached home located on a quiet dead-end street in a safe and friendly community. | This property offers space, versatility, and excellent rental potential, making it ideal for investors, students, and families alike. | Inside, you will find 5 spacious bedrooms, plus another room that can easily be converted into a 6th bedroom if needed. | The layout is practical and flexible, giving tenants plenty of privacy and comfort. | With schools, shopping, local markets, and public transit all within walking distance, this home offers unbeatable convenience. Fanshawe College is just a short walk away, while Western University and London International Airport are only a quick 10-minute drive perfect for both local and international students. | This area is surrounded by a strong rental market with consistent demand from students and young professionals, making tenants easy to find. The dwelling's potential yearly gross income ranges from $33,600 to $38,400, delivering a solid return on investment. Plus, with property taxes under $2,700, your cash flow stays strong. | The home has also received some great recent updates, including the second floor (2025), basement ceiling (2025), a backyard deck (2024), and a main door lock (2024). These upgrades mean less work and more peace of mind for the next owner. | Step outside and you will love the private cul-de-sac setting. It is quiet, safe, and perfect for tenants who want a peaceful place to live while still being close to everything the city has to offer. | Whether you are looking to add a reliable income property to your portfolio or searching for a home that offers space and opportunity, 24 Empire St is a smart choice. With its prime location, strong rental potential, low taxes, and recent updates, this house checks all the boxes. Do not miss out on this chance to secure a high-ROI property in one of London's most convenient spots. (id:60365)
290 South Waseosa Lake Road
Huntsville, Ontario
Nestled in the prestigious Chaffey community of Huntsville, this beautifully maintained and recently updated bungalow blends country charm with contemporary design. Newly finished with board-and-batten slate-blue vinyl siding and a durable metal roof, this home offers stylish curb appeal and low-maintenance living. Inside, you'll find a bright, open-concept layout where the living and dining areas flow seamlessly into a well-appointed kitchen featuring sleek finishes, a gas range, and convenient main-floor laundry. The cozy gas fireplace creates a warm, inviting atmosphere, especially as you enter through the covered, enclosed mudroom-ideal for shedding winter layers. The home offers two comfortable bedrooms with 2 6ft closets and a modern four-piece bath. Outside, enjoy privacy among century-old trees from the back deck. An insulated auxiliary bunkie with heat and electricity provides additional space and awaits your finishing touches. Located in a quiet waterfront community just 10 minutes from Huntsville and steps to Lake Waseosa offers, public access This property perfectly blends serenity with practicality. High-speed internet supports working or streaming from home. A new portable garage with 10 years remaining on the warranty is also included. Whether you're downsizing or purchasing your first home, this inviting bungalow-bathed in natural light with potential to expand-offers endless possibilities. Here are some of the updates: FULL RENOVATION 2023/NEW METAL ROOF/NEW SIDING/DRYWAY/ELECTRICAL/PLUMBING/PROPANE STOVE/BUNKIE/10 YEARS LEFT FOR PORTABLE 2 CAR GARAGE (2019)/REFRESH ON DRIVEWAY. First Time Buyers, Downsizer or Investors Dream Opporunity! (id:60365)
10 - 320 Hamilton Drive
Hamilton, Ontario
Welcome to #10-320 Hamilton Drive, a 1,748 sqft, 3-bed, 2.5-bath, end-unit townhome backing onto greenspace, nestled in a highly desirable Ancaster neighbourhood! Step inside to find a functional floor plan featuring a convenient 2-piece bathroom off the foyer, a spacious living room, a dining room with cathedral ceiling and a skylight, plus a well-equipped kitchen with a peninsula, ample cabinet space and breakfast area which flows into the family room featuring a cozy gas fireplace and sliding glass doors leading to the backyard. Upstairs, the generous primary bedroom features a large walk-in closet, plus a 5-piece ensuite bathroom, while 2 additional good-sized bedrooms and a 4-piece bathroom complete this level. Endless potential awaits in the full, unfinished basement, or use it as extra space for all your storage needs. Outside, the fully fenced backyard features an interlocking stone patio and a gate that opens to the parkette. The driveway and attached garage provide parking for 2 vehicles and there is plenty of visitor parking available for guests. Updates include the furnace (2023) and newer flooring on the main floor. Condo fees cover building insurance, exterior maintenance, common elements, snow removal, grass cutting, water and parking, ensuring a truly low-maintenance lifestyle. Ideally located just minutes from Ancaster Village with restaurants, shopping and more, plus quick and easy access to the 403/Linc, this comfortable and convenient end-unit townhome is ready for you to move in and make it your own! (id:60365)
126 Maple Street
Mapleton, Ontario
Welcome to 126 Maple Street in the peaceful community of Drayton, Ontario, just 30 minutes from Kitchener-Waterloo! This newer-built bungalow offers true main-floor living, perfect for those looking to right-size without compromise. Featuring 2 spacious bedrooms and 2 full bathrooms, including a private ensuite, this home pairs modern comfort with small-town charm. The bright, open-concept living space is filled with natural light, creating a warm and welcoming atmosphere you'll love coming home to. With no rear neighbours and peaceful views of open farmland, this backyard offers privacy and serenity and even better, the snowmobile trail runs directly behind the property, making it perfect for outdoor enthusiasts year-round. Downstairs, you'll find a wide-open unfinished lower level, a clean slate ready for your vision. Create the perfect rec room, home gym, office, or guest suite, whatever life's next chapter looks like for you. A double-car garage provides everyday convenience and extra storage, while the 2021 construction means modern finishes, efficient systems, and low-maintenance living. This is the perfect blend of affordability, quality, and country-quiet living without being far from everything. Located moments from parks, trails, schools, local shops, and the beloved À La Mode Café & Ice Cream Shop, you'll enjoy a true sense of community and a slower, more peaceful pace with easy access to KW, Guelph, Elmira, and Fergus. If you've been craving space, serenity, and a community that feels like home, your next move might not be to the city... it might be to Drayton. Your peaceful next chapter starts here at 126 Maple Street. (id:60365)
101 - 12 Washington Street
Norwich, Ontario
Welcome to 12 Washington St, Unit 101 a beautifully staged end-unit bungalow townhouse offering the perfect blend of style, comfort, and convenience in the heart of Norwich. Step inside to find a bright and inviting kitchen, complete with quartz countertops, a sleek stove hood range, refrigerator, and dishwasher. The open-concept design is enhanced by 9-foot ceilings, pot lights, and elegant grey-toned hardwood flooring that flows throughout the main living space. Natural light fills the home, creating a warm and welcoming atmosphere. The primary bedroom is a true retreat, featuring two closets, a ceiling fan, and direct access to the spacious four-piece bathroom. The bathroom offers both a bathtub and a separate stand-up shower, and conveniently connects to the laundry room, which provides ample storage for everyday living. A second bedroom at the front of the home offers versatility for family, guests, or a home office. Downstairs, the unfinished basement presents incredible potential with a large egress window, a rough-in for a bathroom, an HRV system, and a 100-amp panel ready for your personal touch and future expansion. Outside, enjoy a private back deck with a privacy wall, perfect for relaxing or entertaining. The property also includes a one-car garage for added convenience. Located in a family-friendly neighbourhood, this home is close to all the necessities Norwich has to offer shops, schools, parks, and more. With its thoughtful layout and desirable features, this home is an excellent opportunity to enjoy comfortable living in a vibrant community. (id:60365)
833 Mays Crescent
Mississauga, Ontario
Absolutely Gorgeous Detached Home Available For Lease With 3 Bed And 3 Washrooms In Prime Heartland Area Of Mississauga And In The High Demand St. Marcellinus School District, which stresses academic excellence and athletic prowess. Hardwood Floor throughout the house, Kitchen With Breakfast Area, Huge Family Room in between. Lots of Upgrades, Garage Entrance To The Home. Close To All Amenities, Highways (401,407,403), Shopping, Bus routes etc. (id:60365)
7 Dufay Road
Brampton, Ontario
*Location, *Location, *Location! Welcome To 7 Dufay Road, A Beautifully Maintained Freehold 2-Storey Townhome Perfectly Situated In One Of Brampton's Most Desirable And Family-Friendly Neighbourhood, Just Steps From Plazas, Schools, Parks, Transit, And Everyday Essentials. This Home Offers A Perfect Blend Of Comfort, Style, And Practicality, Featuring 3 Spacious Bedrooms And 3 Well-Designed Bathrooms, Along With A Bright Open-Concept Living And Dining Area With Direct Garage Access. The Modern Kitchen Showcases Stainless Steel Appliances, Ample Cabinetry, And A Thoughtful Layout, While The Finished Basement Provides An Open-Concept Space With A Full Washroom, Ideal For A Recreation Room, Guest Suite, Home Gym, Or Office. Step Into The Private Backyard For Relaxation, Gatherings, Or Gardening. This Turnkey Property Delivers Unmatched Convenience And Versatility Within Walking Distance To Shops, Supermarkets, And Countless Amenities. If You're Seeking A Home That Checks Every Box In A Prime Location, This Is One You Won't Want To Miss-Book Your Private Showing Today! (id:60365)
67 Lake Promenade
Toronto, Ontario
Set along South Etobicoke's prestigious lakefront corridor, this modern estate offers over 6,200 SF of refined interiors paired with resort-style amenities seldomly available. Bold in presence and uncompromising in design, it sits behind mature trees with an architectural profile that frames uninterrupted Lake Ontario views. A dramatic open-to-above foyer introduces the home, featuring a floating glass staircase, overhead skylights, and a direct views of the water. The main level unfolds as a sequence of sophisticated living spaces defined by warm wood ceilings, gallery-like walls, and a sculptural double-sided linear fireplace. Near floor-to-ceiling windows wrap the home, inviting natural light and capturing the shoreline from every angle. The chef's kitchen delivers a magazine-worthy experience with Wolf and Sub-Zero appliances, bespoke cabinetry, a custom backsplash, and a striking central island. Adjacent living and dining zones create a fluid setting for elevated entertaining or intimate evenings. Above, 4 serene bedroom suites each offer a walk-in closet and ensuite. The lakefront primary retreat features a boutique dressing room, spa-calibre ensuite with heated floors and a freestanding tub overlooking the water, plus a private balcony for quiet reflections.The lower level extends the home's resort-like character with a recreation lounge, bar, gym, sauna, steam room, wine cellar, and an additional guest suite, opening seamlessly to the tiered backyard. Outdoors, multiple terraces, mature landscaping, a heated pool, hot tub, and sweeping lake vistas create a breathtaking environment for year-round enjoyment. Additional comforts include a heated driveway, architectural millwork, integrated lighting, and a layout designed for both luxury living and effortless hosting. Moments from waterfront trails, marinas, golf, and downtown Toronto, this estate offers a rare opportunity to own an impeccably crafted lakefront home. (id:60365)
3203 - 430 Square One Drive
Mississauga, Ontario
Discover elevated living in this brand new, never-occupied 2-bedroom, 2-bathroom corner suite at Avia Condos in Mississauga's Parkside Village. Located on the 14th floor, this bright southeast-facing unit offers panoramic city and Lake Ontario views thanks to its premium corner layout. The open-concept living and dining area flows into a modern kitchen equipped with full-size stainless steel appliances, sleek cabinetry, and upscale finishes. A private balcony adds extra living space and the perfect spot to enjoy the sunrise. This unit includes in-suite laundry, one underground parking spot, and one storage locker. Residents have access to impressive amenities such as a 24-hour concierge, fitness and yoga studios, a party room, media lounge, BBQ terrace, theatre room, games room, and kids play area. Just steps from Square One, Celebration Square, restaurants, colleges, transit, and major highways, this suite offers unmatched convenience and luxury. Be the first to live in this stunning, light-filled home. (id:60365)
5612 Blue Spruce Avenue
Burlington, Ontario
Welcome to 5612 Blue Spruce Avenue, a warm and inviting detached home in Burlington's sought-after Orchard community. This bright, sun-filled property offers exceptional natural light throughout, with large windows on every level. The main floor features an open kitchen with granite counters, a spacious dining area with wall-to-wall windows, and a comfortable family room with a gas fireplace. The elegant curved staircase, hardwood flooring, and open sightlines add a sense of refinement and ease to the layout.Upstairs, the expansive primary suite offers a generous walk-in closet and a large 5-piece ensuite. Two additional well-sized bedrooms also enjoy abundant natural light. The convenience of second-floor laundry adds everyday practicality. The finished lower level extends your living space with a recreation room, home office zone, and media area-ideal for work, play, and family time.The private backyard is a standout feature, offering excellent separation from neighbours, a spacious deck for outdoor dining, and room for kids, pets, and gardening. The home has been thoughtfully improved with upgraded windows and custom shutters, a new air conditioning unit (2025), enhanced insulation for efficiency, and more. These updates contribute to a home that is well cared for, efficient, and move-in ready.Orchard is a family-focused neighbourhood known for its schools, parks, trails, playgrounds, splash pads, and strong community spirit. You're minutes from Bronte Creek Provincial Park, Orchard Community Park, and the 12-Mile Trail system. Top public schools include Alexander's PS and Dr. Frank Hayden SS, with French Immersion and Catholic options close by. Private school families will appreciate proximity to Halton Waldorf School, Trinity Christian School, and Glenn Arbour Academy. With convenient access to major roadways, GO Transit, shopping at Appleby Line and Upper Middle, and essential amenities nearby, this location offers an outstanding family lifestyle. (id:60365)

