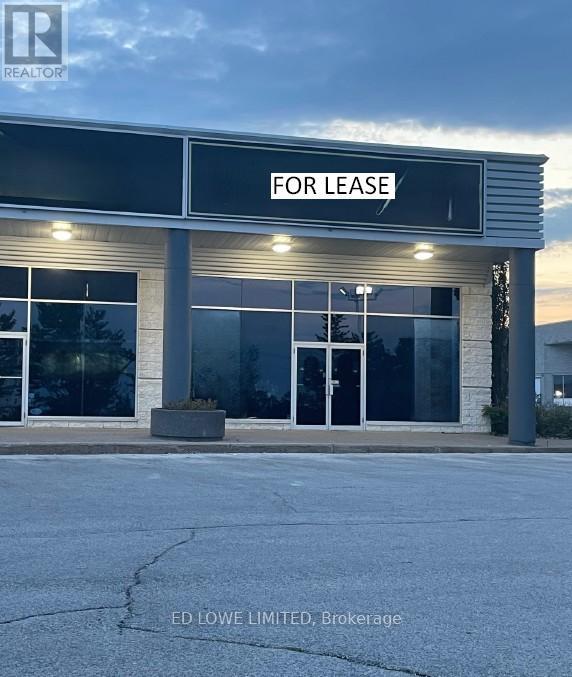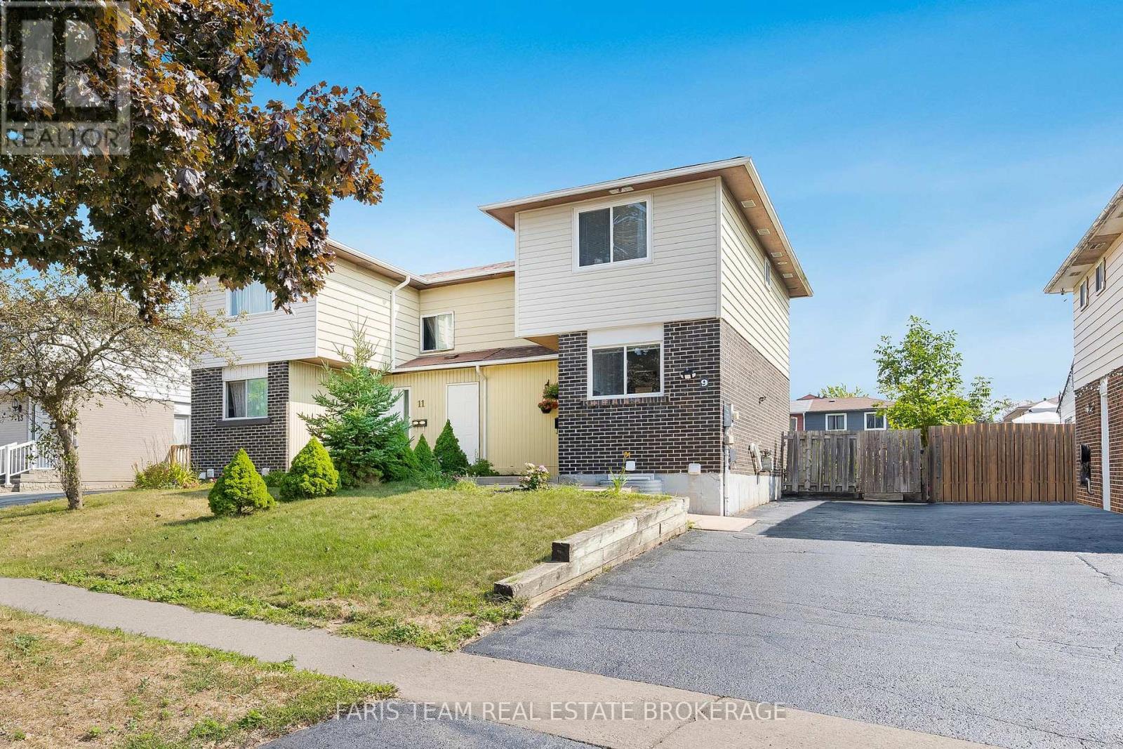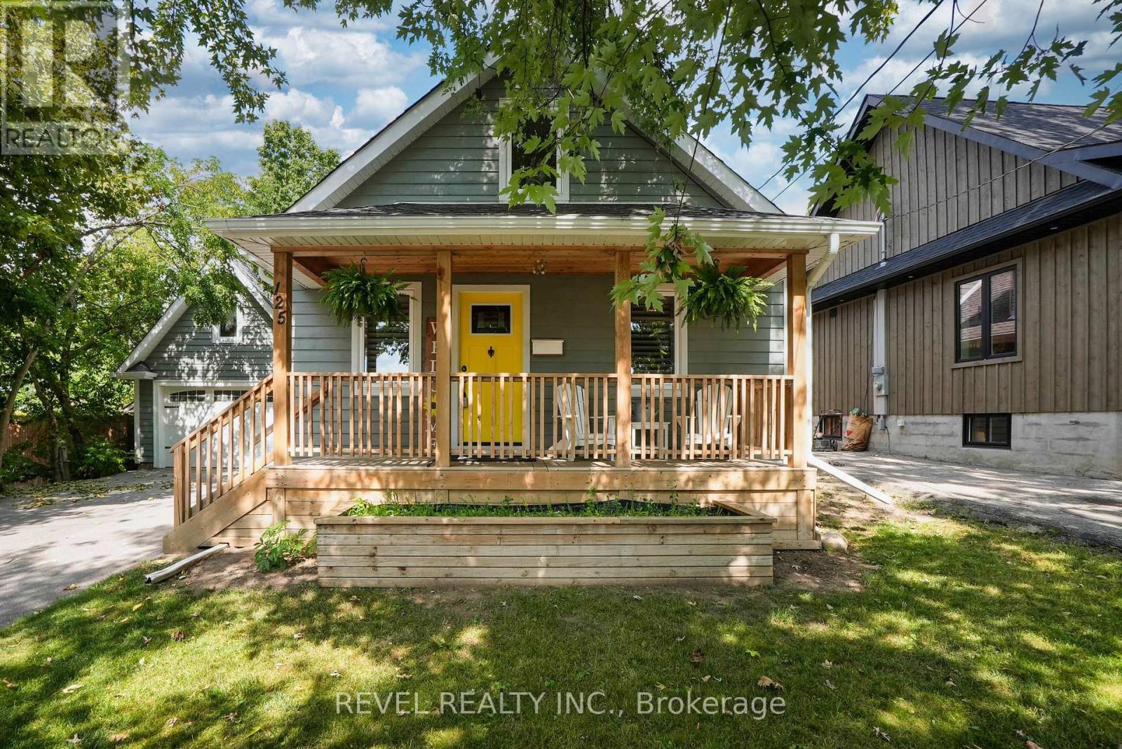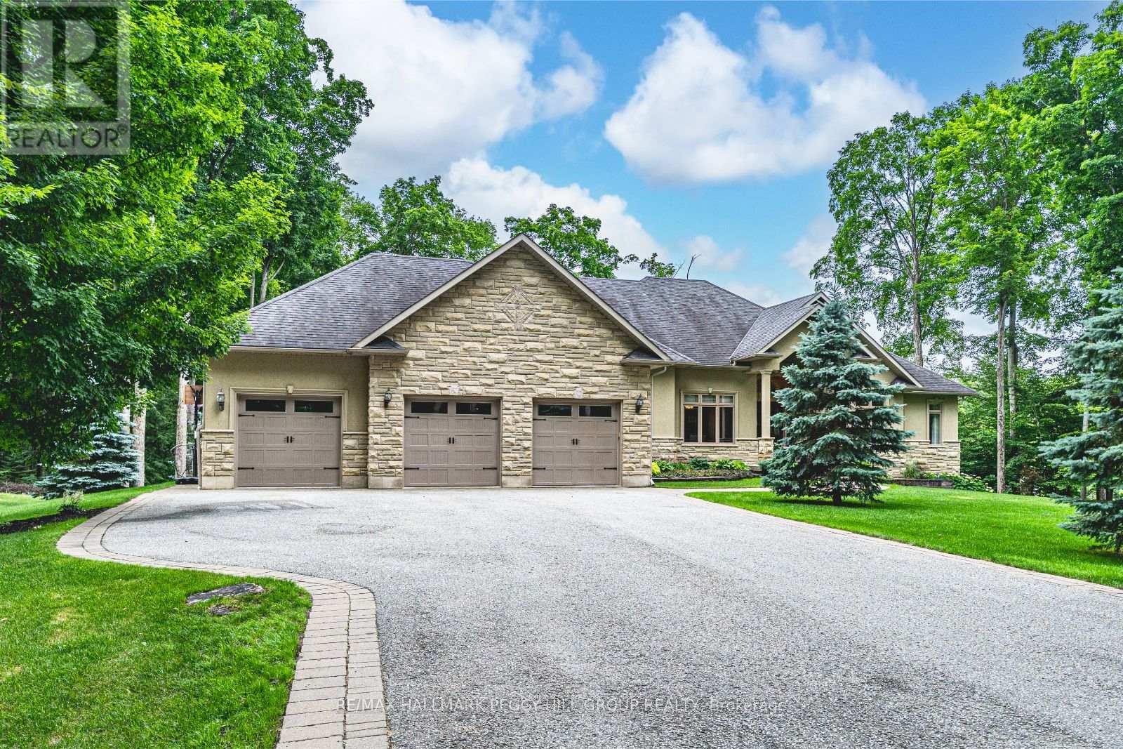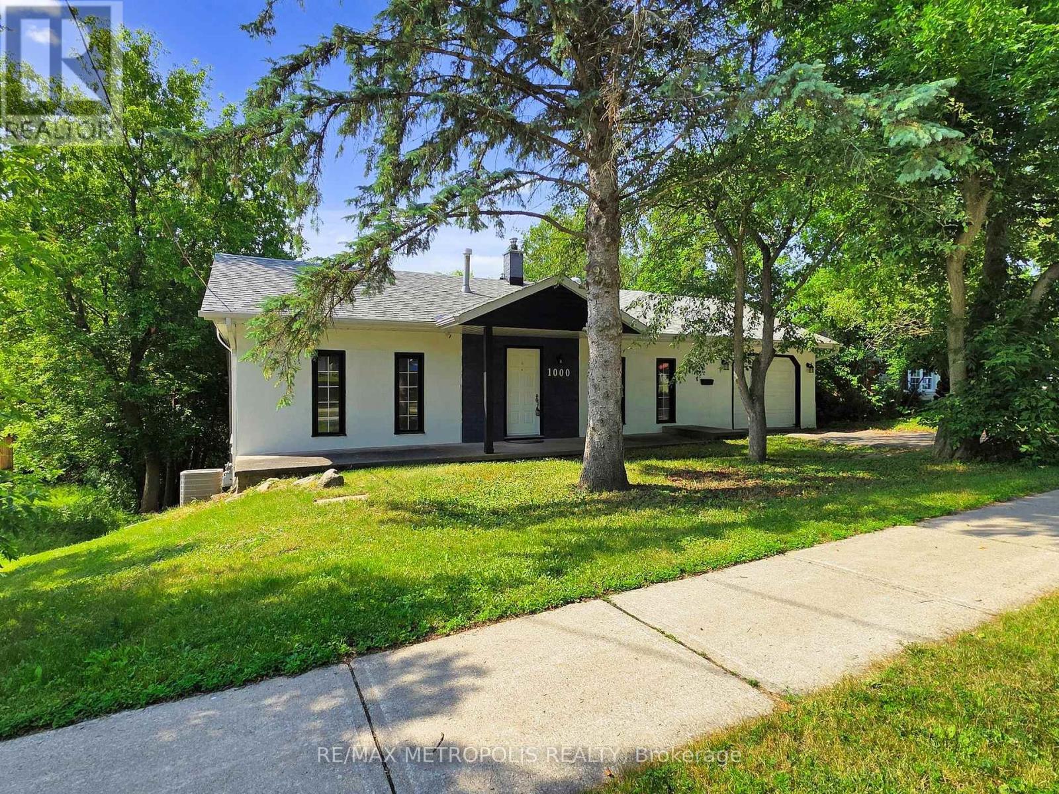107 Laidlaw Drive
Barrie, Ontario
Immaculate 3 Bedroom 2 Bathroom DETACHED 2 Storey home in Barries' Northwest area. Move in ready" Upgrades include, crown molding, hardwood flooring. Basement finished with 3 piece bathroom and Separate entrance. INLAW CAPABILITY WITH SEPARATE PRIVATE ENRANCE. Recreation room. Bright kitchen / dining room / living room with walk out to private fenced yard and decking. Upstairs boasts 3 spacious bedrooms and large 4 piece bathroom. Great location with Mature trees and only 5 Minutes to highway access and shopping and Schools. This home will not dissapoint. (id:60365)
E2 - 31 Commerce Park Drive
Barrie, Ontario
2049 s.f. Retail store for lease in busy south Barrie. Unit has visual exposure. Additional mezzanine at no extra charge. Close to Galaxy Theatre, Sobeys, WalMart and many other Mapleview 400 retailers. Unit has a drive in door at the back for easy shipping of products. Tenant pays utilities. Rent subject to escalations over the term. (id:60365)
9 Christie Crescent
Barrie, Ontario
Top 5 Reasons You Will Love This Home: 1) From the moment you step inside, you're welcomed by a home that's been lovingly updated and maintained, providing a fresh canvas, thoughtfully laid out and ready for your personal touch 2) At the heart of the home lies a gourmet-inspired kitchen, where sleek stainless-steel appliances meet crisp white cabinetry for a look that's both stylish and practical, excellent for whipping up a weeknight dinner or hosting friends 3) Move-in with total peace of mind knowing that significant updates have already been done, including a brand-new hot water tank (March 2025), newer furnace and central air conditioner, and roof shingles all replaced in the last six years 4) Nature lovers will feel right at home here, with Sunnidale Park, Lampman Lane Park, and the scenic Nine Mile Portage Heritage Trail all just a short stroll away 5) Quick and convenient access to Highway 400 via both Bayfield and Dunlop, ideal for commuting to work or escaping for the weekend. 1,107 above grade sq.ft. plus a finished basement. Visit our website for more detailed information. (id:60365)
91 Lakeshore Road W
Oro-Medonte, Ontario
Immaculate once in a lifetime opportunity to be on Lake Simcoe's shores in this breathtaking ranch bungalow with bright walk-out lower level. With four levels of opportunities outside to enjoy your beautiful view you will be the envy of all your family and neighbours. Whether enjoying a glass of wine out on your 48 foot L-shaped dock, or seeing how many stones you can skip on your own private beach with break wall, on top of the boat house with glass railing or under the covered deck on a rainy day or finally on the massive deck with the millionaires view. As soon as you drive in to the prestigious neighbourhood the home greets you with stone skirting, large interlocked driveway, pot lights and covered front porch (it also has lawn irrigation-4 zones). Once inside the expansive open concept living space draws you in with rich hardwood flooring, beautiful gas fireplace with custom built-in's on either side, cathedral ceilings, pot lights and shiplap accents. Over in the kitchen stainless steel appliances are perfect for any chef with a gas range, wall oven, custom pull outs, a tiled backsplash and granite countertops. Through the arch way to the den or second bedroom, main floor laundry, bathroom and inside garage entrance. Over in it's own wing entered through double French doors the picturesque primary bedroom with hardwood flooring (under the carpet) two closets (one walk-in) and California shutters and pot lights. Through the door to your own private deck with lake views you will never tire of this layout. Onto the primary bathroom with heated floors, double vanity with stone countertop and sundrenched shower with skylight and body jets. Heading down to the bright lower walk-out level two rec rooms (one with wet bar and gas fireplace), a gym, two bedrooms and a 4-piece bathroom. House painted 2024,20 ft boat and Seadoo negotiable, 200 amp,2020 rec room and gym finished,2017 marine rail cradle 10,000 pounds, 2022 fence, pond with 2 waterfalls,2021 shed. (id:60365)
125 Dundonald Street
Barrie, Ontario
Welcome to 125 Dundonald Street, a charming 1.5-storey home boasting exceptional curb appeal and a welcoming front deck perfect for morning coffee or evening relaxation. Step inside to an expansive foyer featuring a built-in bench seat with storage, offering a stylish and practical space for coats and shoes. To the right, a cozy family room invites you to unwind, while the thoughtfully designed floor plan flows seamlessly into the stunning modern kitchen. Here, youll find stainless steel appliances, and ample counter space,ideal for both everyday meals and entertaining. Adjacent to the kitchen, the inviting dining area with a breakfast nook provides the perfect spot for casual dining. The expansive living room is bathed in natural light and features a sleek electric fireplace, creating a warm and inviting atmosphere. A walkout leads to the back deck, extending your living space outdoors. A 4-piece bathroom completes the main floor. Upstairs, the primary suite offers a private retreat with a 3-piece ensuite and walk-in closet. The spacious hallway doubles as a desk/office area, while a second bedroomalso with a walk- in closetcompletes this level. The lower level offers a laundry room and plenty of unfinished space ready for your personal touch. Outside, the large backyard is perfect for family gatherings and summer barbecues, with convenient access to the 1.5-car garage featuring a loft area for extra storage or hobbies. Situated close to schools, shopping, and Barries vibrant downtown and waterfront, this home combines style, comfort, and locationmaking it the perfect place to call home. (id:60365)
32 Gallagher Crescent
Springwater, Ontario
OVER 5,400 SQ FT OF SOPHISTICATED LUXURY WITH A SALTWATER POOL ON A SECLUDED 1.25 ACRE PROPERTY IN MIDHURST! Set at the end of a winding, tree-lined driveway on prestigious Gallagher Crescent, this extraordinary estate offers over 5,400 finished sq ft of refined living on more than an acre of privacy in one of the areas most exclusive neighbourhoods. Surrounded by custom homes and minutes to parks, trails, schools, golf, skiing, shopping, and Hwy 400, the stately stone and stucco exterior is framed by manicured gardens and an oversized triple garage. The backyard is an entertainers paradise, showcasing an inground saltwater pool with a newer liner and stone waterfall, a fire pit, and a fully equipped pool house with sink, fridge, and covered porch, all surrounded by extensive stone interlock. Timeless details include crown moulding, solid wood doors, detailed trim, hardwood floors, and pot lights. The great room boasts vaulted ceilings and a gas fireplace, while the formal dining room features a coffered ceiling. The chefs kitchen offers granite counters, a large island with seating, stainless steel appliances including a built-in oven and stovetop, two-tone cabinetry with crown moulding, a wood range hood, and a walkout to the balcony. Four main-floor bedrooms include a luxurious primary suite with a 5-pc ensuite and custom walk-in closet, a second bedroom with private ensuite, and two connected by a Jack & Jill bath. The finished walkout lower level expands the living space with a rec room and wet bar, gas fireplace, theatre room, gym area, an additional bedroom with built-in wardrobes, and a 3-pc bath. Crafted for those who desire a #HomeToStay where elegance meets unrivalled privacy. (id:60365)
55 Shaw Street
Springwater, Ontario
Welcome to 55 Shaw St, Elmvale! Nestled in the heart of the desirable Elmvale community, this is truly a place to call home. This meticulously maintained residence welcomes you with a beautifully manicured front yard and an attached garage, complete with a video keypad entry and phone app integration for modern convenience. Step inside from the garage into a spacious, organized foyer, ideal for growing families or busy households. Head upstairs and be greeted by a bright and inviting living room with large picture windows, flowing effortlessly into the dining area, perfect for entertaining. Just off the dining room, the newly renovated kitchen is a showstopper. Outfitted with stainless steel appliances, clean lines and contemporary finishes, its the heart of the home. Down the hallway, discover a 4-piece bathroom and three well-sized bedrooms. The lower level offers even more living space, beginning with a cozy family room, ideal for game nights or cheering on your favourite team. Just behind, a bonus sitting area provides a quiet retreat or a space to expand your entertaining potential. Tucked off this level is a large primary bedroom offering privacy and comfort, with easy access to the 3-piece bathroom and a well-equipped laundry room, complete with sink, folding counter, and built-in storage. Step outside to your personal oasis: a sprawling deck built for relaxing or entertaining, surrounded by lush gardens and not one, but two pergolas to provide shade on sunny days. Enjoy the tranquil sound of a koi pond, adding a peaceful touch to your outdoor gatherings. Two well-maintained sheds offer plenty of extra storage. From top to bottom, front to back, this home is move-in ready and filled with thoughtful upgrades. Whether you're upsizing, downsizing, or relocating this home is the total package. Upgrades: AC (2020) & Furnace (2021) with extended 5 yr warranty, Flooring (2023), Kitchen (2021), Decking (2024), Siding/Soffit/Fascia/Eves (2024) and so much more. (id:60365)
302 - 8 Brandy Lane
Collingwood, Ontario
Welcome To Majestic Wyldewood, On The West End Of Collingwood, Walking Distance To Shopping, Dining, and the water, Only Minutes Drive To Ski Hills, Golf, and Beaches. Wyldewood Has Its Own Outdoor Year Round Pool & Club House. This Lovely Condo Has Picturesque Views of the Mountains And Steps To The Georgian Trail. Rare Find In This Spacious & Sunny 3 Bedroom Loft Unit, Boasting Suite Area of 1439 sq ft plus a 65 sq ft balcony. This Is The Largest Floor Plan Available In Desired Wyldewood & Has Soaring Cathedral Ceilings. This Immaculate Condo Is Open Concept, Has An Inviting Gas Fireplace W/Wood Mantle, Gleaming Wood Floors, Kitchen W/Granite Counters, Breakfast Bar, Ss Appliances & A Generous Pantry, Granite counters in both bathrooms. Large main floor bedroom with scenic views and a semi-ensuite bath with granite counters and a double-sink. French Doors Off The Dining Area Lead To The 3rd Bedroom or could be a Cozy Den or Office Space. The Staircase Leads to The Loft area with Bedroom and 4Pc Bath. A Spacious Balcony W/Bbq Hookup Provides Space To Relax On Warm Days & Evenings. Outdoor Year Round Pool Provides Ample Relaxation Areas. Private locker on 3rd floor next to suite! It's Ready For Your Move In! (id:60365)
1000 Elgin Street
Newmarket, Ontario
Welcome to 1000 Elgin Street, Newmarket. A Beautiful Starter Home on a Premium Lot in a prime location! Situated on a generous 181-foot deep lot backing onto lush green space with a ravine, this charming home offers the perfect setting for a young family. Located in a quaint neighborhood lined with mature trees, you'll enjoy the peaceful surroundings and strong community feel. Key Features: Deep 181-foot lot with no rear neighbors enjoy added privacy and nature views. Walkout basement with rough-ins, great potential for an in-law suite or rental unit. Ideal for first-time buyers or growing families. Steps away from parks, schools, plazas, public transit and Southlake Regional Health Centre. Quick access to Highway 404 and the Newmarket GO train Station. Conveniently located within walking distance of many shops, restaurants and banks and also a walk-in clinic, dental office, and optometrist. Gas station just up the street. Upcoming new Costco coming soon to the area. Don't miss out on this opportunity to own a beautiful home in a thriving, family-friendly neighborhood! (id:60365)
103 Wood Crescent
Bradford West Gwillimbury, Ontario
Welcome To 103 Wood Crescent Nestled On A Quiet, Family-Friendly Street In Sought-After Bradford, Just Steps From A Nearby Park, Close To Shops, Schools & Offering Easy Access To Highways 400 & 404. This Home Has Been Thoughtfully Designed With Modern Living In Mind. Featuring An Open-Concept Layout That Effortlessly Combines Style & Function, You'll Immediately Appreciate The Quality Finishes Throughout. Enjoy Heated Flooring In The Front Entryway, Quartz Countertops With A Stunning Waterfall Peninsula (Installed In 19) & Updated Flooring Installed The Same Year. Elegant Pot Lights Illuminate Both The Interior & Exterior, Creating A Warm, Inviting Atmosphere Day & Night. The Spacious Family Room, Complete With A Cozy Gas Fireplace, Opens To A Private Backyard Oasis. Step Outside To A Fully Decked Yard Built For Entertaining, Featuring A Built-In Hot Tub, Lower-Level Gazebo & Natural Gas BBQ Hookup. Additional Updates Include All Windows & Sliding Doors (19), Epoxy-Coated Garage Floor (22), & A Newly Repaved Asphalt Driveway (22). The Finished Basement Offers Versatile Space Ideal For A Home Theatre, Gym, Or Playroom. Main Floor Laundry With Inside Garage Access & A Central Vacuum System Add To The Convenience. This Turnkey Property Offers Comfort, Functionality & Sophistication! A Must-See Home In One Of Bradfords Most Desirable Communities. (id:60365)
420 - 2908 Highway 7
Vaughan, Ontario
Welcome to Nord Condos! This stylish 1+Den unit offers a smart layout with a modern kitchen, quartz counters, breakfast bar, and stainless steel appliances. Enjoy 9 ft ceilings, laminate floors, and a spacious primary bedroom with large windows and double closets. The bright den with sliding doors and closet is perfect as a home office or guest room. Amazing building amenities: indoor pool, gym, theatre, billiards, outdoor terrace, and more. Prime location just a short walk to VMC Subway, bus hub, highways, shops, restaurants, and everything you need! (id:60365)
897 Caldwell Street
Newmarket, Ontario
Immaculate 4+1 Bdrm Home In Desirable Huron Heights Neighbourhood! This Bright Home Offers A Very Spacious Layout & Boasts A Newly Renovated Kitchen And Baths W/Quartz Countertops, Recently renovated Main Floor Family Room W/Walk-Out To 10' X 14' Deck, Main Floor Laundry Rm W/Side Entrance, Master W/Ensuite & W/I Closet, Fully Fenced Yard with Nice Cedar Hedge, Newer Roof/Windows. Part Finished Basement W/Large Recreation Room! Steps To Shopping, Transit, Hospital, Close To Hwy, Big Groceries including Metro, Walmart and Costco and Banks nearby & Much More! (id:60365)


