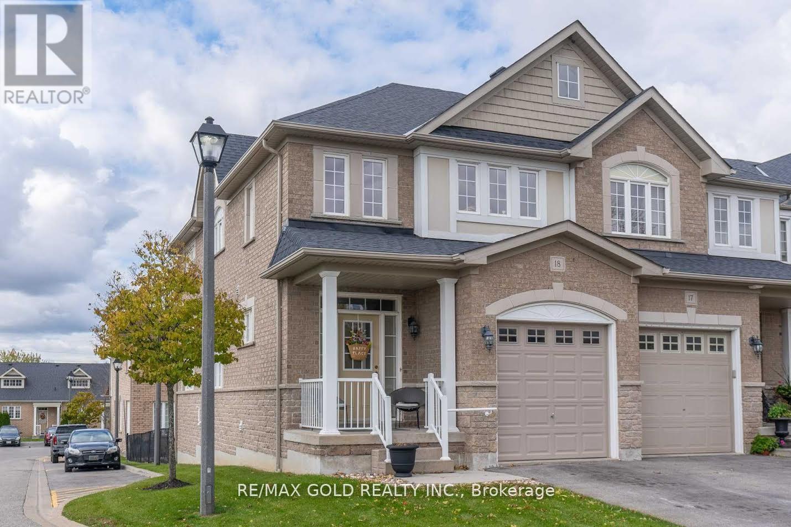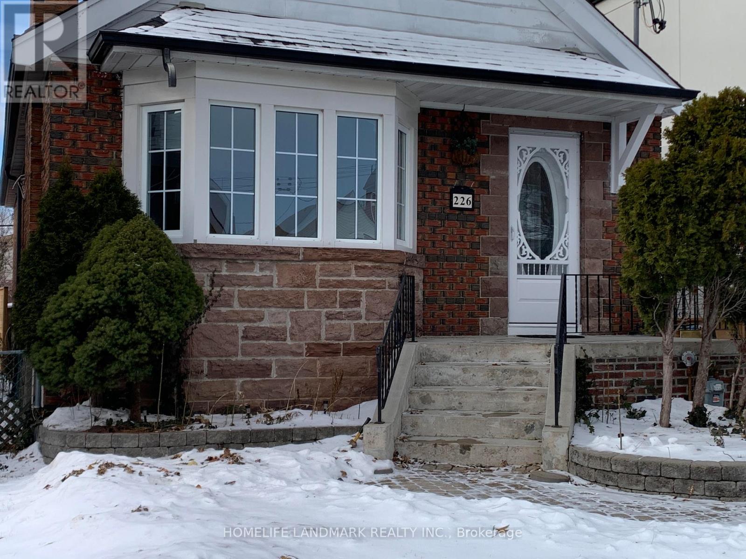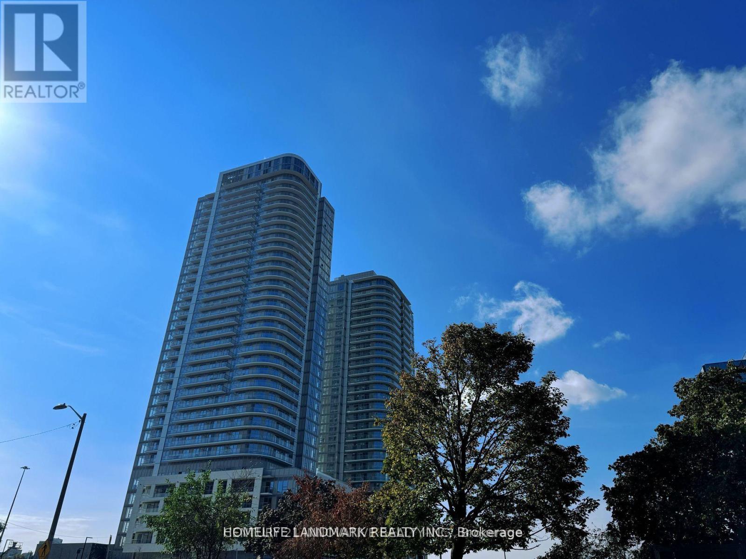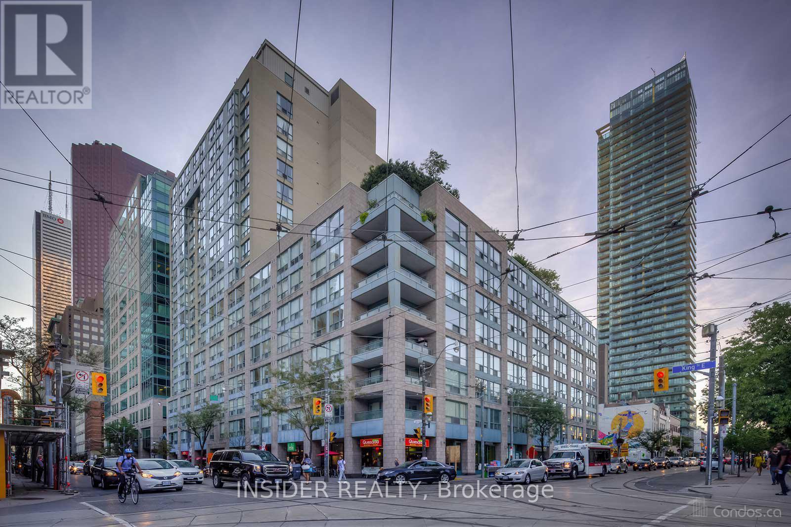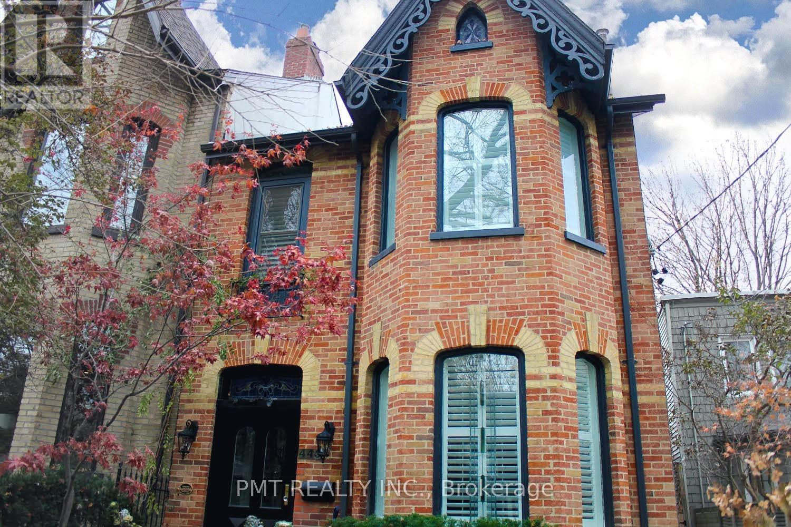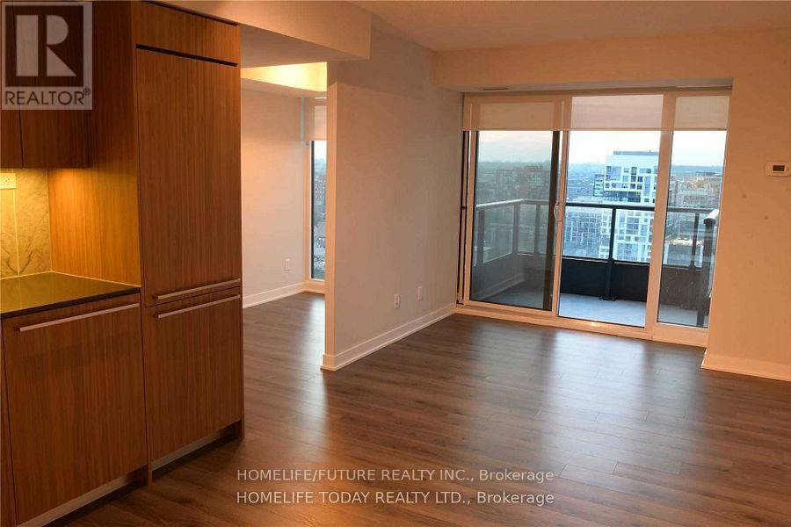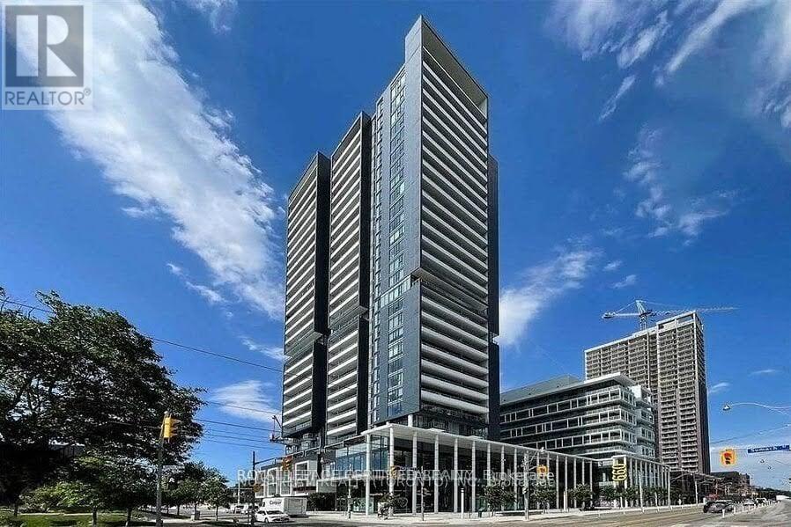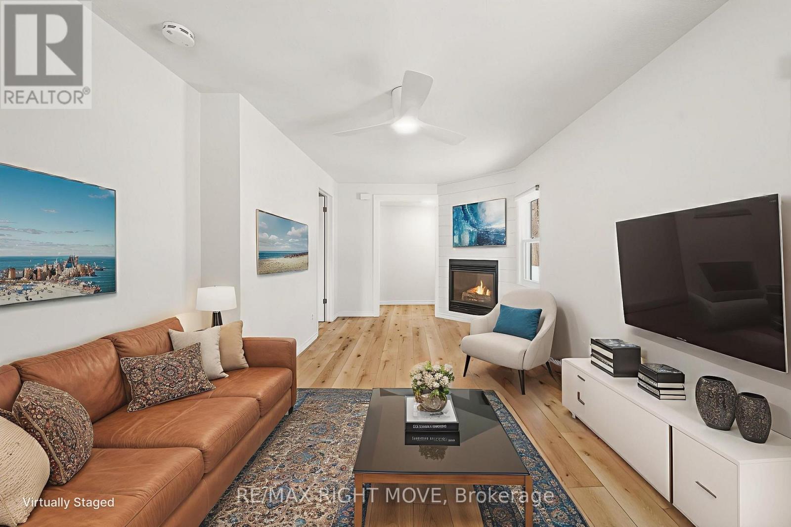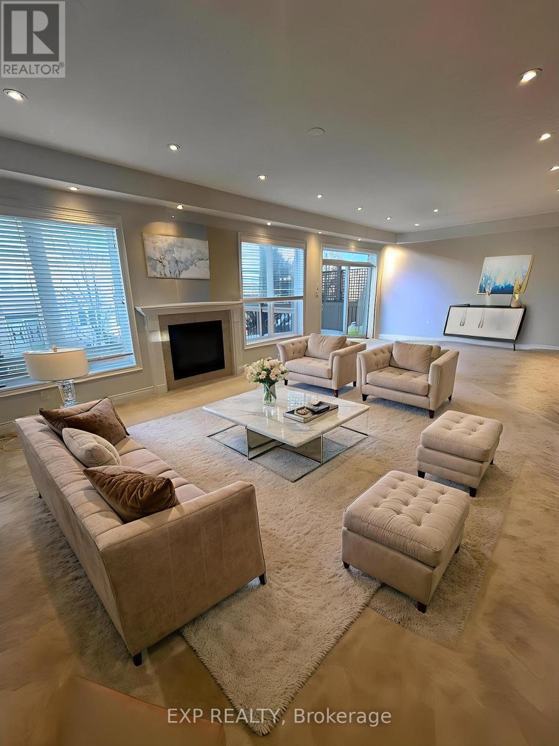18 - 1070 Glenbourne Drive
Oshawa, Ontario
Incredible End Unit Townhouse. Over 1500 Sqft Featuring 9' Ceilings On Main Floor, Big Bright Windows O/Looking Open Field, Kit W/Plumbed Island, Pantry, W/O From Living Room To Deck. Primary Bedroom With Oversized Ensuite, Good Sized Secondary Bedrooms. Finished Walkout Basement W/Rec Room& Office/Bedroom. Enjoy Amazing Sunrises And Sunsets From Your Kitchen Table. No Neighbours Beside. (id:60365)
226 Donlands Avenue
Toronto, Ontario
Welcome to this well-maintained 2+2 bedroom bungalow offering 1+1 bathrooms, 1+1 kitchens, and 1+1 laundries. Featuring a 200 AMP electrical panel and a fully finished basement with separate entrance. Approximately 1,776 sq ft of total living space (990 sq ft above grade + 786 sq ft basement).The property includes a private driveway and rear laneway access, providing additional parking options and enhanced privacy. The versatile backyard offers potential for storage, workshop space, garden structures, or future use (subject to buyer verification).Located within walking distance to the vibrant Danforth, with convenient access to shops, cafes, restaurants, and year-round community events. Excellent transit access with approximately a 10-minute walk to the subway station. Close to reputable schools including La Mosaique Elementary and Monarch Park Collegiate Institute, home to a well-known IB program. Property is sold "as is, where is", without representations or warranties. Buyers are advised to conduct their own due diligence.An excellent opportunity for first-time buyers, downsizers, or investors seeking long-term potential in a well-established neighbourhood. (id:60365)
2716 - 2031 Kennedy Road
Toronto, Ontario
Welcome to ''K Square'' 1+1 Condo In The Heart Of Scarborough! Main Floor 9 Ft Ceiling. Den Could Be A Second Bedroom Or A Study/Office. Open Designed Kitchen With Stone Countertop, Undermount Sink & Soft-closing Cabinets! Premium Quality Energy Star Built-In Appliance Include Refrigerator, Cooktop & Dishwasher! Floor To Ceiling Windows In Living Room And Masterroom! 4 Pcs Bath W/Stonetop Vanities And Soaker Tub With Full Height Ceramic! Walk Out To Large Balcony With Unobstructed North And West View! Energy Saving Construction Materials! Low Flush Toilets For Water Efficiency In Bathrooms.Close to Shopping plazas, TTC, Hwy 401. Only Steps Away To The Closest TTC Bus Stop. (id:60365)
706 - 150 East Liberty Street
Toronto, Ontario
Spacious & Bright 2+1 Bedroom, 2 Bathroom Unit Comes W/Floor To Ceiling Windows Allows For Plenty of Natural Light & Unobstructed South Views, Plenty of Storage, Including Two Storage Lockers (One Is Even on Same Floor As Unit), Split Bedroom Layout Making Sharing The Space A Breeze, Large Balcony Facing Water, Walk-In Closet And Ensuite In Master Bedroom, Modern Kitchen With Full Size Appliances, Den off of Front Entrance With Room For A Desk. Steps To The Lake Of Ontario, TTC, Streetcar. Minutes To Liberty Village And King West. Amazing Amenities: Party/Meeting Room, Recreation Room, Rooftop Deck/Garden, Visitor Parking, Fitness Room, Yoga Studio, Billiards Games Room, Sauna, BBQ Area, Internet Lounge and Guest Suites, 24 Hour Security/Concierge. (id:60365)
710 - 92 King Street E
Toronto, Ontario
Renovated Bright And Spacious South Facing 1Br + Solarium Unit. This 700 Sq Ft Unit Features Wide Plank Laminate Flooring Throughout, New Kitchen Cabinets, Black Built-in Appliances, New Samsung Washer And Dryer, Light From Large Windows In Living Room And Solarium - Big Enough To Be Used As A Second Bedroom Or Office. Close To Financial And Entertainment Districts. 3 Minutes Walk To St Lawrence Market And 24 Hour Metro Grocery Store. Ttc At Your Door And Steps To Yonge Subway Line. Easy Access To Highways. A Highly Preferable Area. (id:60365)
2009 - 20 Soudan Avenue
Toronto, Ontario
EXCEPTIONAL VALUE in the heart of Mount Pleasant. Welcome to Y&S Condos at 20 Soudan Avenue, where contemporary living and urban convenience come together seamlessly. Just steps from Yonge Street, everything you need - restaurants, shopping, including a FarmBoy right across the street, parks, and transit - is right at your doorstep. This bright one-bedroom plus den offers a well-designed layout with large windows and a northeast exposure that fills the space with natural light. Enjoy the best of city living while retreating to your own private oasis-you'll truly love living here. (id:60365)
Bsmt - 445 Ontario Street
Toronto, Ontario
Well-kept 1-bedroom basement apartment offering a comfortable and functional living space in a central Toronto location. This unit features a practical layout with a defined living area, a full kitchen, and a well-sized bedroom, making it ideal for a single professional. The apartment includes private ensuite laundry, adding everyday convenience, and is well suited for tenants looking for a quiet, low-maintenance home. Situated close to transit, shops, restaurants, and essential amenities, with easy access to major routes and downtown. A solid leasing opportunity for tenants seeking value, privacy, and a central location. (id:60365)
2706 - 70 Queens Wharf Road
Toronto, Ontario
Welcome To Forward By Concord, Ideally Located In Toronto's Vibrant Waterfront Communities. This Bright And Spacious 2+1 Corner Suite Offers Stunning Floor-To-Ceiling Windows, Abundant Natural Light, And A Private Balcony. Sleek Modern Kitchen With Marble Backsplash, Quartz Countertops, And Integrated Appliances. Premium Building Amenities Include 24-Hour Concierge And Visitor Parking. Steps To Spadina, Transit, Shops, And Dining, With Quick Access To Harbourfront, Gardiner/DVP, And Rogers Centre. (id:60365)
1611 - 225 Sumach Street
Toronto, Ontario
Beautifully updated 2-bedroom, 2-bath corner unit on the 16th floor with a bright split bedroom layout. Freshly painted and thoughtfully designed for modern, comfortable living. The open-concept kitchen features stone countertops, integrated stainless steel appliances, and a functional island with breakfast bar. Expansive windows fill the living and dining areas with natural light, leading to a large private balcony with open, relaxing views.The spacious primary bedroom includes a stylish ensuite bath and built-in closet, while the second bedroom offers excellent privacy for guests, kids, or a home office. Additional conveniences include ensuite front-load laundry, 1 parking space, and 1 locker.Located in the heart of the award winning Regent Park revitalization by Daniels, this vibrant community offers impressive amenities: a mega gym, party room, co-working space, outdoor terrace with BBQs, and a kids' play area. Everything you need is at your doorstep- groceries, cafes, shops, and dining. Steps to the Aquatic Centre and the 6-acre park.Unbeatable downtown convenience: only minutes to TMU, the Eaton Centre, the Distillery District, Riverdale, Cabbagetown, and Leslieville, with easy TTC access and quick DVP connectivity. The perfect blend of style, comfort, and urban ease. (id:60365)
420 - 180 Dundas Street W
Toronto, Ontario
This Newly Built-out Office Space Offers A Plug-and-play Opportunity With Elevator Exposure And An Efficient, Adaptable Floorplan. The Space Includes: Open Area Large Enough For Up To 16 Workstations, Two Large Boardrooms, Five Glass-Walled Offices, Small Meeting Room, Lab Area, Kitchenette, Large Work-room With Natural Light On Two Sides, Accessible Washroom On The Floor. Building Amenities Include: Fitness Centre, Underground Parking, Conference Centre. (id:60365)
388 Mary Street
Orillia, Ontario
Welcome Home to 388 Mary Street - A Bright, Cheerful Gem in One of Orillia's Friendliest Neighbourhoods!Get ready to fall in love! This charming 2-bedroom bungalow radiates warmth, comfort, and that unmistakable "welcome home" feeling from the moment you arrive. The sweet covered front porch sets the tone-perfect for morning coffee, greeting neighbours, or enjoying a quiet moment outside. Located in a lovely, family-oriented neighbourhood and just a short stroll to Homewood Park, this home is ideal for first-time buyers, downsizers, or anyone seeking a cozy and inviting space to call their own.Step inside to a freshly painted, bright interior featuring durable vinyl flooring throughout and a welcoming gas fireplace-perfect for relaxed family evenings. The cheerful, functional kitchen offers a stainless steel stove and fridge, giving you a great space for everyday meals and shared moments. The modern 3-piece bathroom features a glass-tiled shower and quartz countertop, adding a touch of style and comfort.The newly built 18' x 13' back deck is ready for BBQs, family gatherings, or unwinding at the end of the day. A privacy fence built along one side of the deck creates a cozy, sheltered outdoor corner, while the rest of the yard is partially fenced and sits on a generous 51' x 115' lot-a wonderful space for kids, pets, gardening, or play. Two storage sheds offer plenty of room for tools, toys, and seasonal items. Plus, the driveway provides parking for three vehicles, making daily life convenient for busy households.Lovingly updated and truly move-in ready, this home is filled with charm, comfort, and a warm, welcoming energy. If you're looking for a delightful home in a fantastic Orillia neighbourhood, 388 Mary Street is ready to welcome you with open arms! (id:60365)
93 Tremaine Drive
Kitchener, Ontario
Welcome to an exceptional executive rental in one of Kitchener's most desirable and family-friendly neighbourhoods. Located on Tremaine Drive just off Fairway Road North, this home offers a rare blend of privacy, green space, and unbeatable convenience. Backing onto the Grand River corridor and directly across from a park, the setting is quiet, scenic, and ideal for families, while still being only minutes to Highway 8, the 401, Sportsworld Drive, Fairview Park Mall, transit, shopping, restaurants, cafes, and every essential amenity.This offering includes the main and upper levels of the home, featuring 4 spacious bedrooms and 4 bathrooms, with private use of designated basement space. The layout is exceptionally versatile and well suited for small or growing families or executive tenants. The main floor offers both formal and informal dining areas, a bright family room, a dedicated office, a functional mudroom, and a well-appointed kitchen with generous storage and workspace. Upstairs, you will find a second office or flex space, a full laundry room with sink and cabinetry, and thoughtfully designed bedrooms.The oversized primary suite is a standout, featuring a large walk-in closet and a luxurious 5-piece ensuite. Additional bathrooms include a 5-piece main bath and a 5-piece Jack and Jill, providing comfort and convenience for family living.Additional highlights include a double car garage, parking for four vehicles in the driveway, generous room sizes throughout, serene backyard retreat and a quiet executive neighbourhood atmosphere rarely found this close to major amenities.This is true one-stop living in an executive location, combining space, flexibility, and lifestyle. Ideal for professional tenants seeking quality, comfort, and long-term value in a premium setting. (id:60365)

