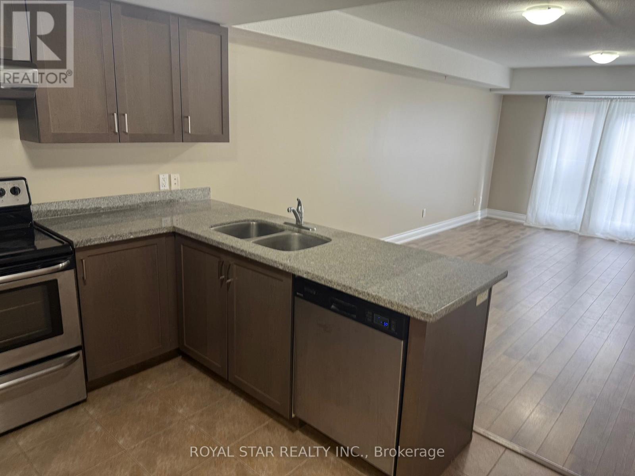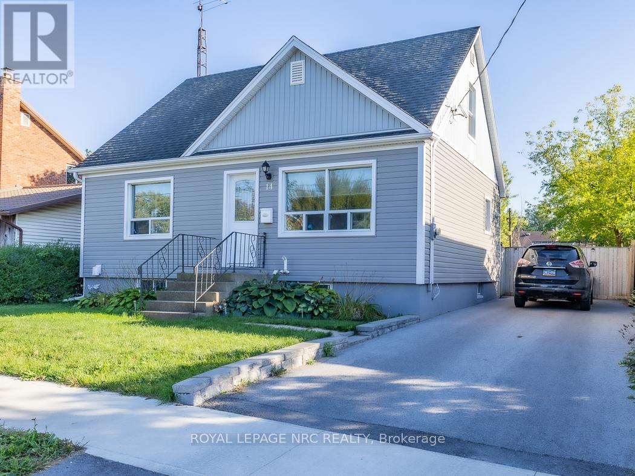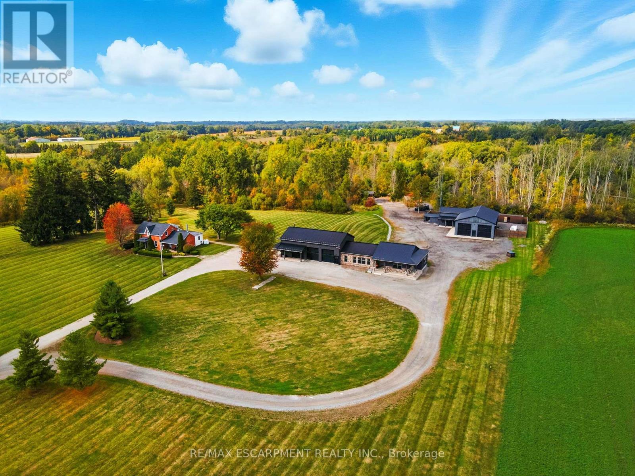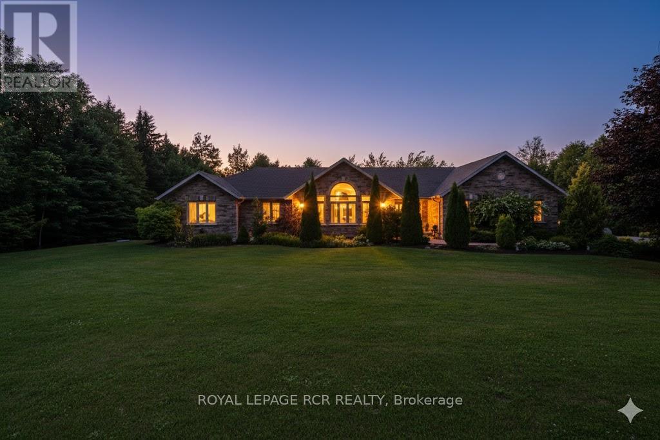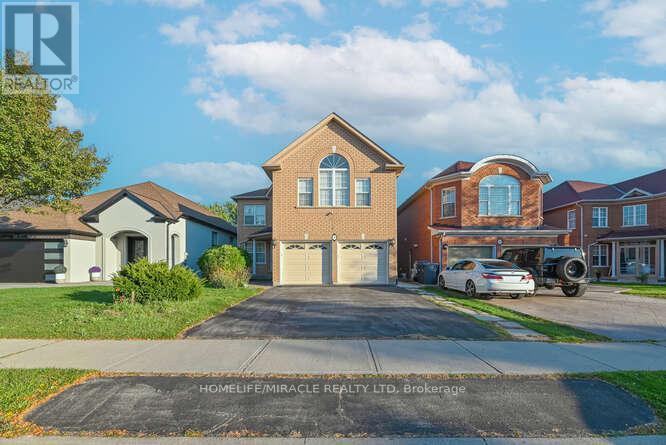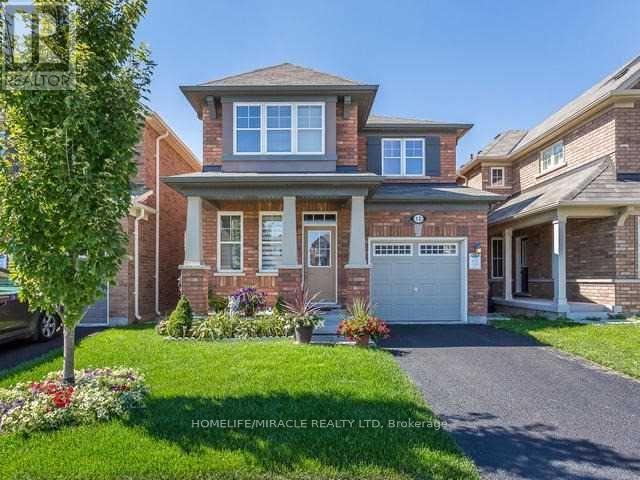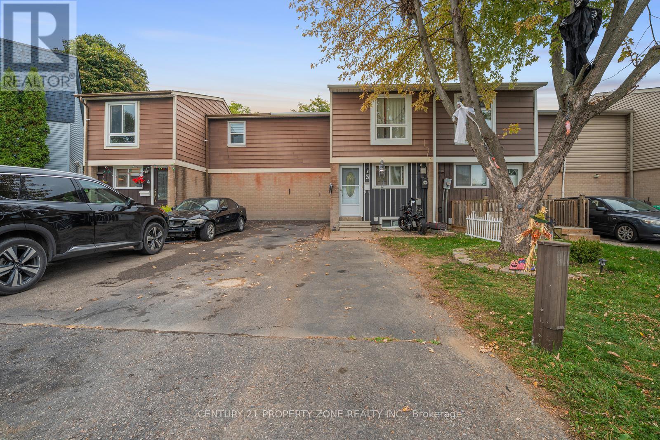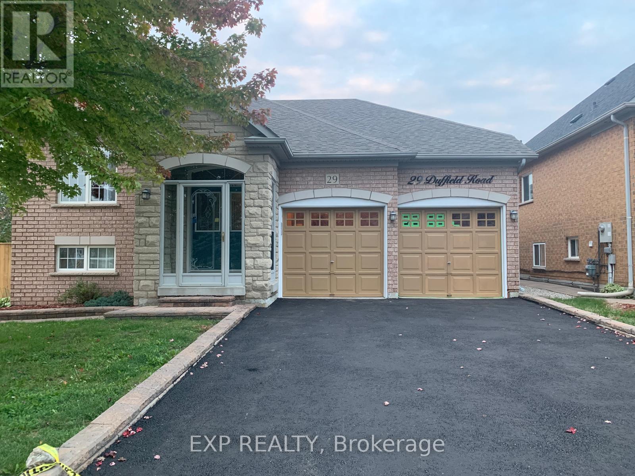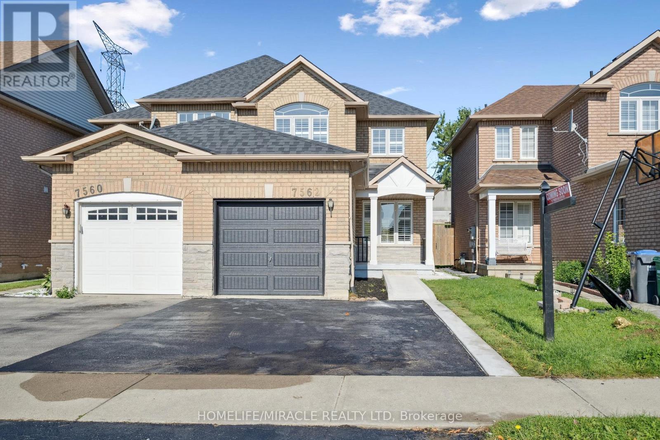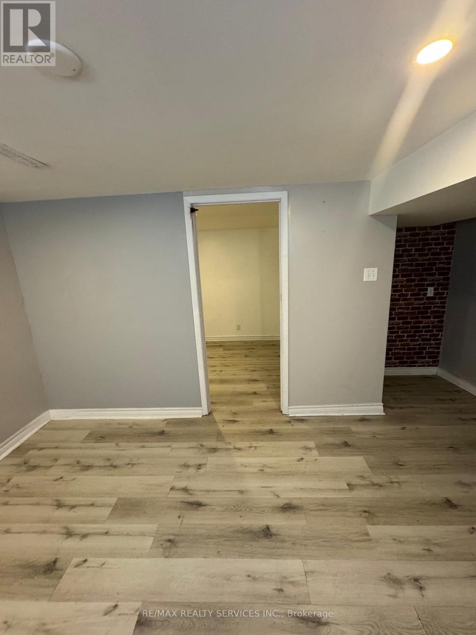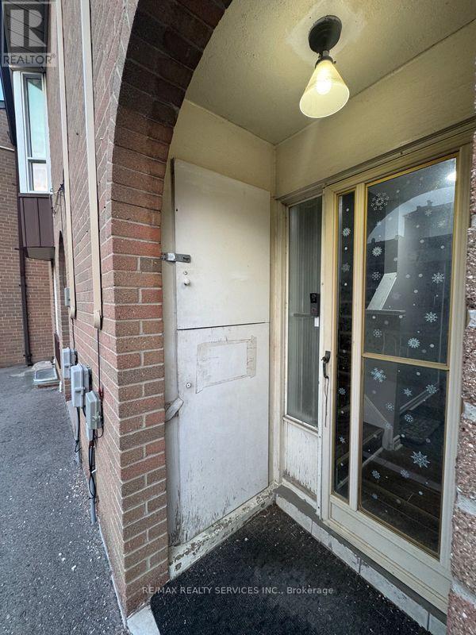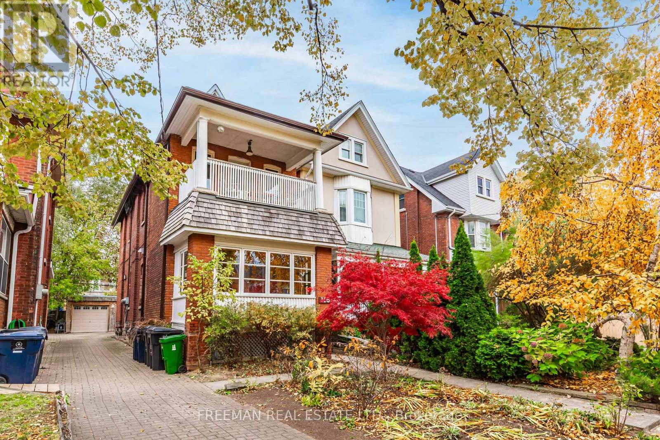301 - 64 Frederick Drive
Guelph, Ontario
Rare find in the city of Guelph. Come rent this very well-located and nicely designed condo with 2 bedrooms and 2 baths. This apartment offers great privacy. Less traffic for pleasant Living. This is a great location just steps away from public transit, walking distance to shopping, school, parks, trails, place of worship and all the amenities that the South End of Guelph has to offer. (id:60365)
14 Oakwood Avenue
St. Catharines, Ontario
Discover a welcoming family home in the heart of mid-St. Catharines.With 4 bedrooms above grade including one that can easily serve as a dining room or home office and 2 full bathrooms, this home offers flexible living for todays needs. The finished basement, complete with its own entrance and full bathroom, adds valuable space for extended family, guests, or recreation.Sunlight fills the spacious eat-in kitchen, creating a warm gathering place at the center of the home. Recent updates to the furnace, siding, driveway, flooring, and select windows bring added comfort and peace of mind.Step outside to a large, fenced yard pool-sized and perfect for summer fun. The covered patio and twin pergolas set the stage for BBQs, family celebrations, or simply relaxing in your own private retreat.Located close to shopping and on a school bus route, this home balances everyday convenience with room to grow. With approx. 1,200 sq ft above grade, its a practical, versatile choice in a well-established Niagara neighbourhood. (id:60365)
437 6th Concession Road E
Hamilton, Ontario
Rare Offering in Flamborough - 96 Acres. Welcome to 437 Concession Road East, a legacy estate that blends historic charm, modern luxury, and exceptional potential. The original 1893 farmhouse offers approx 2,162 sq. ft. of timeless character, while the custom ranch-style bungalow, built in 2015, spans over 5,600 sq. ft. of open-concept living with soaring ceilings and a two-storey garage with loft. A 3,556 sq. ft. workshop provides unmatched space for trades, hobbies, or storage, and a powerful 100 kW generator ensures reliable energy and peace of mind across the entire estate. Adding to its uniqueness, the property features a saloon straight out of a country western film perfect for unforgettable gatherings, private celebrations, or simply enjoying the charm of old-world character. The property includes 10 acres of manicured grounds, while the remaining acreage is zoned A-1 with P-7 and P-8 designations. A winding driveway leads to this private retreat, offering peace, privacy, and endless possibilities just minutes from Burlington, Waterdown, and major highways. This is more than a property its a lifestyle. From quiet morning walks to wide-open space where you can run free, create, entertain, or simply breathe, 437 Concession Road East invites you to experience country living without compromise. Rarely does an estate of this scale, beauty, and multi-use opportunity come to market. Luxury Certified. (id:60365)
555374 Mono Amaranth Line
Amaranth, Ontario
Multi-Generational Living offering excellent value on 3.9 acres! Experience exceptional design and comfort in this custom-built, 6 Bedroom, 4 Bath, all-brick executive bungalow, offering approximately 4,500 sq ft of beautifully finished living space. Thoughtfully designed with two fully self-contained levels, this home provides complete privacy and independence for multi-generational families or those seeking flexible living arrangements. The main floor features 3 spacious bedrooms and 2 bathrooms, including a serene primary suite with walk-in closet and 4-piece ensuite. Large windows throughout flood the home with natural light, highlighting the warm hardwood, stone and ceramic flooring. The living room is a showpiece, with a soaring cathedral ceiling and a dramatic floor-to-ceiling stone fireplace that adds both charm and character. The chefs kitchen boasts maple cabinetry, quartz countertops, stainless steel appliances, a double wall oven, cooktop and a large island with breakfast bar. Step out from the dining room to a raised patio overlooking the tranquil backyard perfect for outdoor dining or quiet mornings with nature. The walk-out lower level is a fully self-contained living space with 3 bedrooms, 2 full bathrooms, a spacious custom kitchen, separate living and family room. Designed for both comfort and privacy, this level includes in-floor radiant heating throughout and full soundproofing. Large windows and a private walk-out to a beautifully landscaped patio make the space bright and welcoming. Set on 3.9 acres of peaceful countryside, the property features perennial gardens, a seasonal creek, forested walking trails, a firepit, and an oversized 3-bay garage for ample parking and storage. Just 10 minutes north of Orangeville and 40 minutes to Brampton and the GTA, this home offers the best of country living with easy access to town conveniences. The craftmanship and setting must be seen first-hand to truly understand the lifestyle it offers. (id:60365)
7 Sheepberry Terrace
Brampton, Ontario
Welcome to this stunning 5+2-bedroom ravine lot home offering over 3,100 sq. ft. of elegant living space with breathtaking pond views. The home features a 2-bedroom finished in-law suite basement apartment with a separate entrance and full eat-in kitchen, ideal for extended family.The main floor showcases separate living and dining rooms, a private office/room/den, and a family room with French doors, all opening onto a spacious wooden deck perfect for entertaining. Upstairs, enjoy a luxurious master retreat with a 6-piece ensuite, a second bedroom with private 4-piece ensuite, plus big size 2 bedrooms.Situated in a highly desirable neighborhood, just steps from schools, parks, Cassie Campbell Community Centre, bus routes, and FreshCo Plaza.Stunning 5+2 Bedrooms Ravine Lot Home with Pond View Highlights:Over 3,164 sq. ft. of spacious living Ravine lot with breathtaking pond views Finished 2-Bedroom in-law suite basement apartment with separate entrance & eat-in kitchen Walkout to huge wooden deck perfect for entertaining Main Floor: Separate living & dining rooms Private den/home/room office Family room with French doors Modern kitchen with granite counter top Second Floor:Huge master retreat with luxurious 6-piece ensuite 2nd bedroom with 4-piece ensuite Additional family room with gas fireplace Location Perks:Close to schools, parks, Cassie Campbell Community Centre Walking distance to FreshCo Plaza & bus stop (id:60365)
12 Meadowcrest Lane
Brampton, Ontario
Fully Detached All Brick Home On Premium No Side Walk Lot In Mount Pleasant !! Just 5 Min Walk To Go Station, Park, Library & School !! Its A True Gem!! Almost 2000 Sqft !! 9Ft Smooth Ceilings On Main Floor, Maple Hardwood Floor, Hardwood Stairs, Upgraded Kitchen Cabinetry, Upgraded Light Fixtures, Upgraded Window Coverings!! (id:60365)
3 Jasmine Square
Brampton, Ontario
Welcome Home To 3 Jasmine Sq. A Must See, Stunning 3 Bedroom Freehold Town Home Located InDesirable Northgate! Main Lvl Offers You A Bright/Spacious Liv/Din Area, Eat-In Kitchen & AWalk/Out From The Liv Rm To Deck & Backyard Perfect To Play/Entertain! 2nd Lvl With 3 SpaciousBedrms & 4 Pcs Bath!Come Down To A Finished Basement W/ A Rec Rm, Separate Rm, A Full 4 PcsBath & Laundry & Kitchen! Parking For 3 Cars! POTLIGHTS, No Carpet In The House! Move In Ready! (id:60365)
29 Duffield Road
Brampton, Ontario
Stunning all-brick raised bungalow in Fletcher's Meadow! Meticulously maintained with a double garage and open-concept layout. Features 3+1 bedrooms, 3 Washrooms, including a Primary with ensuite & Juliette balcony. Finished basement offers huge living space. Bonus: Accessibility friendly with chair lifts included. Steps to schools & transit. A must-see! (id:60365)
56 Elgin Drive
Brampton, Ontario
Impeccably maintained and move-in ready, this home is a perfect lease opportunity that showcases true pride of ownership. From the beautifully designed concrete driveway and welcoming front entrance to the covered outdoor patio, every element of this property exudes elegance, comfort, and functionality. Featuring bright, open-concept living areas, pristine hardwood and upgraded luxury vinyl flooring, spacious bedrooms, and modern, well-appointed bathrooms, this home offers exceptional comfort for tenants seeking quality living. The brand-new, contemporary kitchen is equipped with stainless steel appliances and a large window overlooking the picturesque backyard-providing a warm and inviting space for everyday living. Situated on a large lot, this home offers plenty of outdoor space and privacy. Ideal for families, executives, or anyone seeking a beautifully maintained home in a desirable neighbourhood. A must-see lease property-clean, elegant, and ready for immediate occupancy. (id:60365)
246 John Garland (Basement) Boulevard
Toronto, Ontario
Fantastic Rental location and home. Available immediately for lease. Enjoy this bright 3 bedroom home with plenty of living space. Suitable for couples and for a growing family. It's conveniently located within walking distance to TTC bus stop, across from shopping plaza and grocery store, walking distance to Humber walk in clinic, hospital, schools, trails, parks and shopping. Quick access to major highways, parking included. High speed internet and Tv are also included in the lease amount. (id:60365)
43 - 246 John Garland ( Main) Boulevard
Toronto, Ontario
Fantastic Rental location and home. Available immediately for lease. Enjoy this bright 3 bedroom home with plenty of living space. Suitable for couples and for a growing family. It's conveniently located within walking distance to TTC bus stop, across from shopping plaza and grocery store, walking distance to Humber walk in clinic, hospital, schools, trails, parks and shopping. Quick access to major highways, parking included. High speed internet and Tv are also included in the lease amount. (id:60365)
115 Mavety Street
Toronto, Ontario
Finally, a Toronto property to get excited about! Welcome to 115 Mavety St. This impressive 2.5 storey legally registered multi-unit home, with incredibly rare private driveway & detached 2 car garage, offers unmatched ownership versatility attracting investors and/or those looking to live for free with added income! Are you a Toronto Investor? How about a true 5.6% cap rate! (Yes, this is real with a proven gross income over $128,000 and no long-term tenants to assume). Looking to add even more value? Easily increase gross income to over $144,000 by finishing the already lowered basement with private side entrance. Simple to complete with all plumbing and electrical rough ins already done! This simple add will instantly raise your cap rate to an unheard of 6.5%! Or, maybe you're looking to live and collect rent to offset your mortgage/living costs... Perfect! Choose one of the renovated units to call your new home and literally live for FREE! Currently separated into 4 self-contained units with option to add 5th unit in already lowered basement with side entrance off your private drive! Benefit from extensive mechanical upgrades throughout including 4 separate hydro meters, upgraded copper wiring (200-amp service), upgraded plumbing, 3/4 copper intake, multi zone heat control, upgraded windows, newer roof and more! Amazing lot widening to 30ft with incredibly rare private driveway (easy parking for 6-8 cars) and detached garage offering future garden suite potential. Ideally located on quiet tree lined street in Toronto's coveted Junction neighbourhood steps to Keele Station, Bloor West Village and High Park. Access to top ranked schools, boutique shops, delicious restaurants, transit, trails and all one could ever ask for! This gem is priced to sell! Don't let this one slip away! (id:60365)

