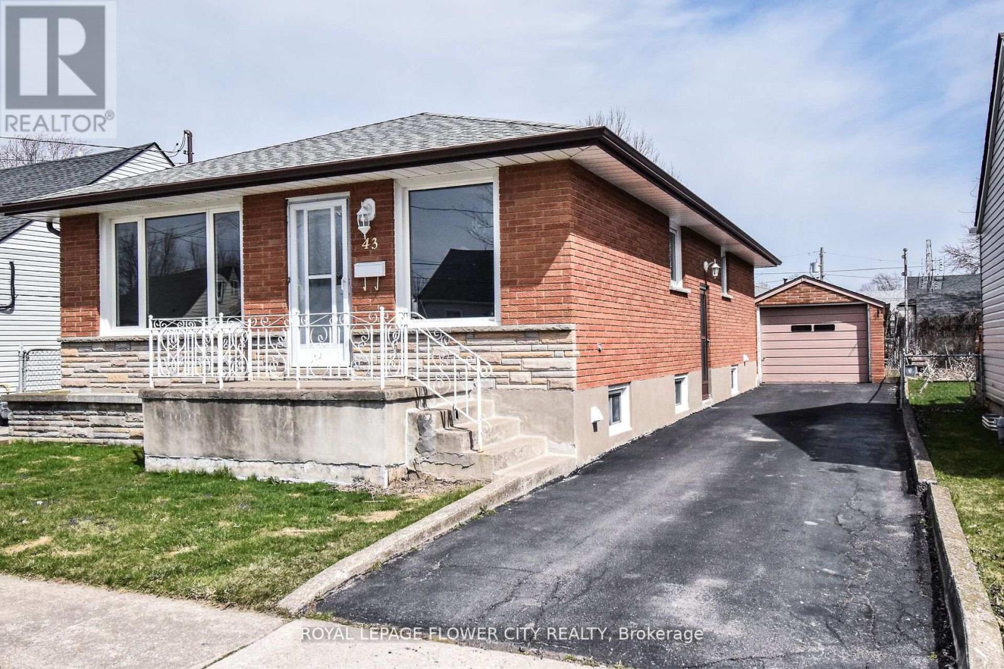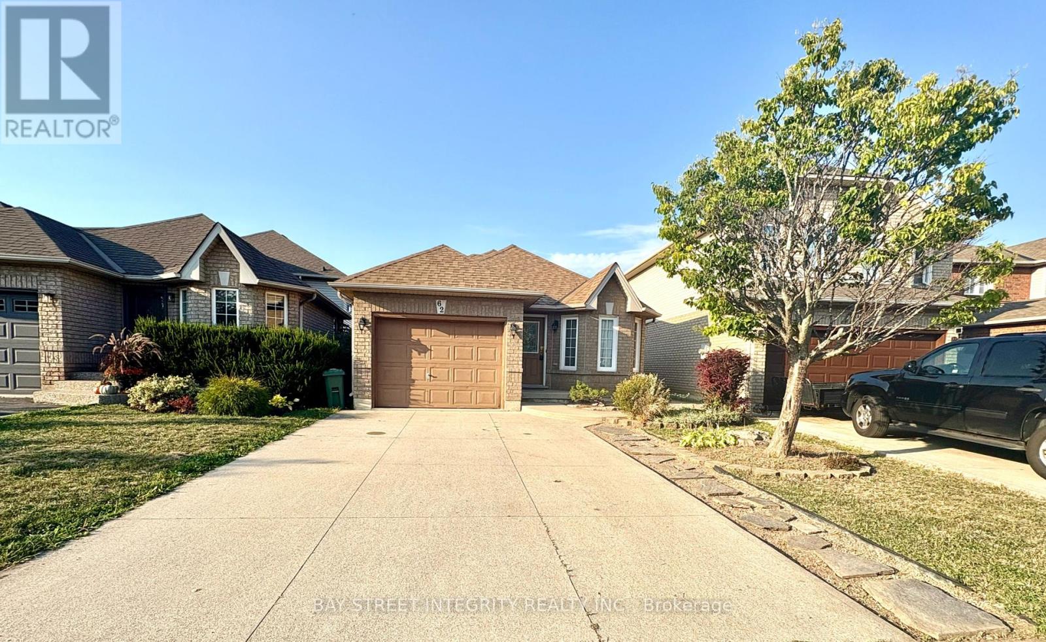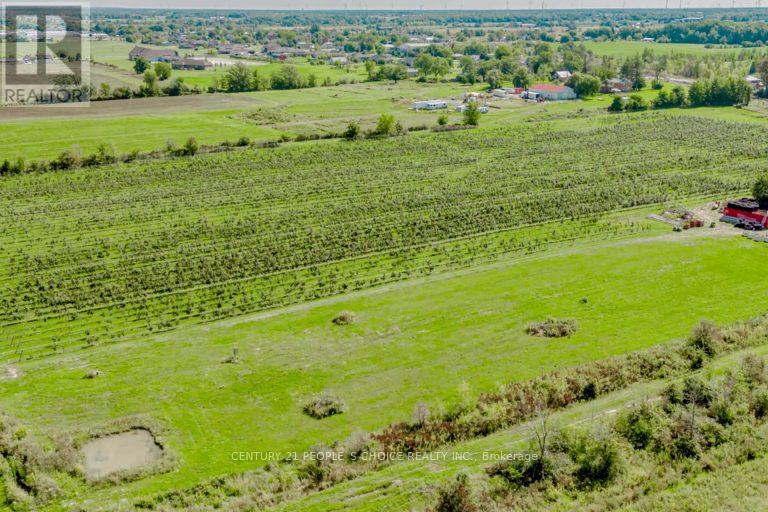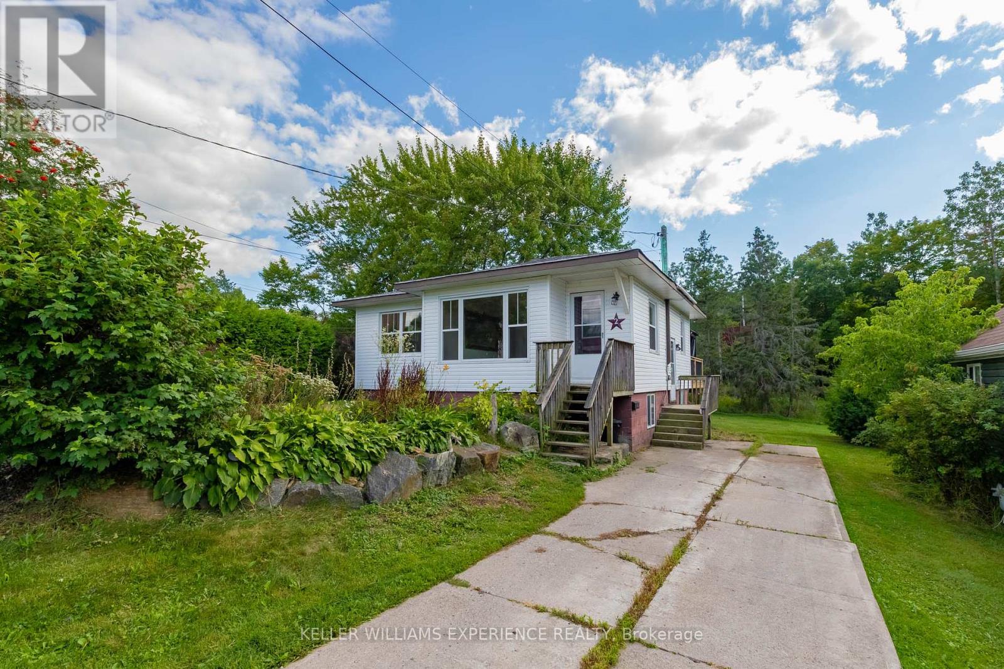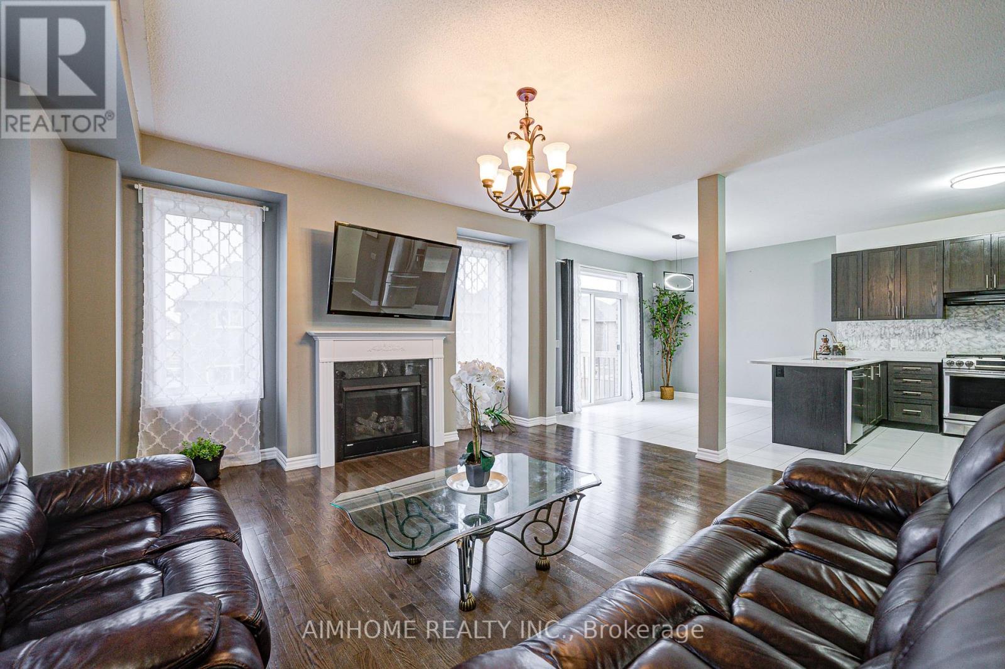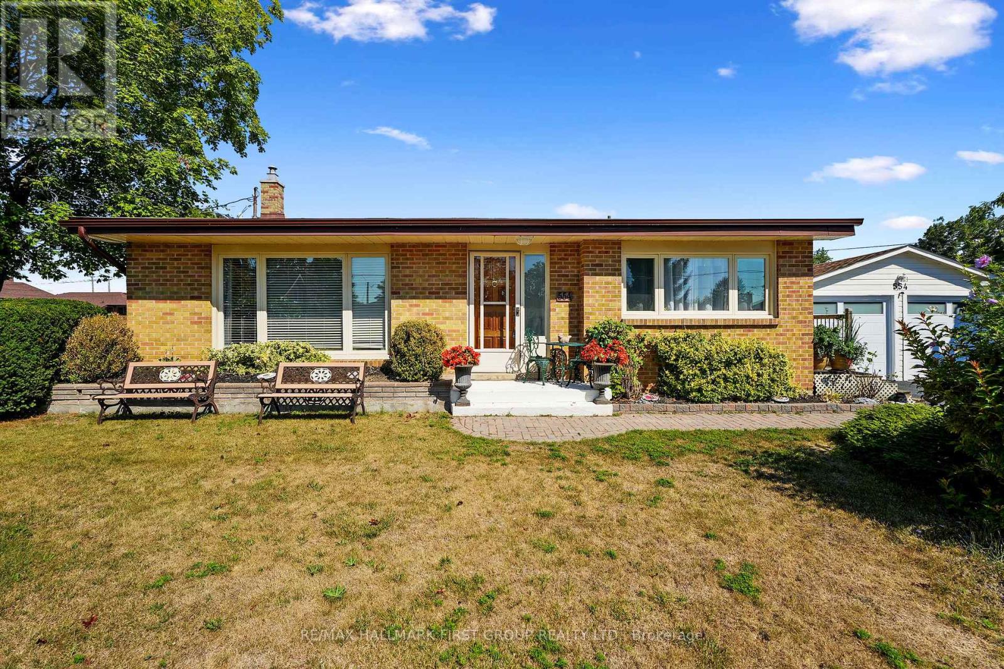88 Paisley Avenue N
Hamilton, Ontario
Welcome to 88 Paisley Avenue North, a timeless Tudor-style home nestled in the heart of Westdales most prestigious pocket. Perfectly positioned on a tree-lined street, this residence seamlessly blends classic architectural character with modern updates for todays lifestyle.Step inside to find an inviting open-concept main floor where the kitchen, dining, and living areas flow effortlessly together. Original woodwork, detailed trim, and gleaming hardwood floors showcase the homes historic charm, while a thoughtfully designed addition introduces a convenient powder room, extra living space, and direct access to a private deck overlooking the landscaped backyard.Upstairs, three spacious bedrooms and a full bathroom provide comfortable accommodations for families of all sizes. The versatile third-floor loft offers endless possibilities - whether as a private retreat, home office, or additional bedroom. The lower level features a bathroom, laundry area, and ample space, ready to be customized to suit your needs.Updates to the windows, roof, and a cozy gas fireplace - ensure peace of mind and modern comfort. Outside, the fully fenced backyard with mature gardens creates a serene oasis, ideal for children, pets, or simply unwinding in nature.All of this is set within a vibrant, family-friendly community steps from McMaster University and Hospital, Churchill Park, the RBG, Bruce Trail access, and Westdales beloved shops, restaurants, and top-rated schools.88 Paisley Avenue North is more than a home - its a lifestyle, offering warmth, character, and convenience in one of Hamiltons most sought-after neighbourhoods. (id:60365)
210 Philip Court
Centre Wellington, Ontario
Quiet, low-traffic court and family-friendly, its a rare find that adds so much value to everyday living. The court gives kids a safe place to play road hockey or learn to ride bikes. This charming 3-bedroom, 2.5-bath home truly delivers on comfort, space, and lifestyle. At this price you get separate F/R + Ensute + PBR walk-in closet. Whether you're raising a family or simply looking for a place that blends relaxation and practicality, this property has something for everyone. Step inside and youre greeted by a thoughtful layout designed with today's busy household in mind. The L/R and D/R combination creates a warm and inviting space for adults to entertain guests, host family dinners, or simply unwind at the end of the day. Just off the kitchen, the separate family room provides the perfect retreat for kids -ideal for movie nights, gaming, or simply hanging out in their own space. The sunny kitchen is the heart of the home, with plenty of windows that flood the space with natural light. Here, youll find ample cupboard space for all your essentials plus a convenient dinetteperfect for casual breakfasts, weeknight dinners, and everything in between. Upstairs, the primary bedroom with a walk-in closet and a 4-piece ensuite, giving you both privacy and comfort. The two additional bedrooms are generously sized, making them versatile enough for kids rooms, guest space, or a home office. The finished basement extends the living space even further, featuring a flexible storage room/hobby room w/ French glass door. Whether you envision a craft space, music room, or office, the options are endless. Additional storage is tucked neatly into the furnace room, keeping your home organised and clutter-free. 2 Parks walkg distance away. UPDATES INCLUDE: D/W 2017; Furnace + A/C 2018; Gas F/P fixed 2018; Roof 2018; Windows -Kitch +1 BR +PBR 2019; Patio DR 2020 + Front DR 2023; Micrwv + Fridge + Gas Stove 2024; Garage Dr Opener 2-3yrs ago. 360 Views for each room. A must see! (id:60365)
43 Mary Street
Fort Erie, Ontario
!! Excellent Deal For First Time Home Buyers Or Investors !! Nestled in the Heart of Fort Erie, 43 Mary Street presents a charming solid brick bungalow perfect for families and individuals alike. Approx 2100 Sqft of Living Space. This well-maintained home features four bedrooms and two bathrooms, offering a comfortable and spacious living environment. Upon entering the main level, you'll be greeted by a generously sized living room adorned with beautiful hardwood floors. The open and airy layout creates a warm and inviting atmosphere, perfect for relaxing or entertaining guests. This level also includes three cozy bedrooms, providing ample space for family members or a home office. The fully finished lower level is a versatile space designed to meet various needs. It boasts a large recreation room, an additional bedroom, a laundry area, and a second kitchen. This setup is ideal for an in-law suite or a convenient space for guests, providing privacy and independence within the home. A detached single garage offers secure parking and additional storage, ensuring that your vehicles and belongings are well-protected. The exterior of the property is just as impressive, with a neatly maintained yard that provides a pleasant outdoor space for gardening, play, or relaxation. The location of 43 Mary Street is a significant advantage. Situated close to the Fort Erie Race Track, golf courses, shopping centres, banks, and schools, all your daily needs are just a short drive away. Additionally, the property offers easy access to the highway, making commuting and travel convenient. Recent improvements include a newer furnace. (id:60365)
62 Briarose Place
Hamilton, Ontario
Rare Opportunity in Prime West Mountain Location! Welcome to this immaculate Backsplit 4 Detached, perfectly situated on a premium lot backing onto tranquil green space. Located in one of Hamilton's most sought-after neighbourhoods. 3 Bedrooms With Walk In Closets and Bathrooms. Spacious. Updated Kitchen With Ample Attractive Cabinetry & Convenient Side Exit Door. Bright Living Room With Bay Window, Separate Dining Area. Conveniently located within walking distance to Chedoke Twin Pad Arena, Harvard Square Plaza, Farm Boy, Shoppers Drug Mart, and more. Just a short drive to Highway 403, the Linc, Ancaster Meadowlands, Plaza, and all major hospitals. This home checks all the boxes: location, layout, and lifestyle! (id:60365)
475 Alway Road
Grimsby, Ontario
Nestled in the heart of Niagara's fruit belt, this stunning 42.58-acre apple orchard offers an exceptional opportunity to own a piece of Ontario's fertile agricultural heritage. Located just minutes from the QEW and close to Grimsby Regional Airport and GO transit, convenience meets countryside charm in this idyllic setting. Orchard Highlights:- Premium Apple Varieties: Enjoy the rich bounty of over 25,000 high-quality apple trees including prized Honeycrisp, juicy Gala, and sweet Ambrosia.- Turnkey Irrigation: A modern, state-of-the-art drip irrigation and trellis system ensures optimal yield and tree health across 19 meticulously maintained acres.- Valuable Infrastructure: Two storage containers are currently in place at the farm entrance, with ample space to build a more extensive facility. (id:60365)
54 Champlain Boulevard
Kawartha Lakes, Ontario
Located in the sought-after Springdale Gardens neighborhood, this updated home combines modern finishes with a rare ravine-backed setting with sunny southern exposure. The bright, open-concept design features a renovated kitchen with quartz countertops, a tile backsplash, and seamless flow into the dining area and cozy living room. A convenient powder room and laundry are located just off the kitchen. Sliding doors open to a spacious fenced yard with a large deck perfect for entertaining or relaxing while enjoying uninterrupted views of the ravine. Upstairs, you'll find three bedrooms, including a generous primary with his-and-hers closets, plus a bright 4-piece bath. Recent updates include engineered hardwood floors, bathroom tile flooring, a new roof and eavestroughs (2024), an owned gas hot water tank (2024), and a newer furnace and A/C (2019).Additional highlights include an attached garage and a fantastic location across from a park and field, with a creek and green space behind, and steps to Victoria Rail Trail. Don't miss this move-in-ready home in one of the areas most desirable neighborhoods. (id:60365)
2 Meadow Street
Parry Sound, Ontario
Charming Bungalow with In-Law Suite Potential! Welcome to this well-kept bungalow offering both comfort and opportunity. The main level features a bright and spacious living room with an electric fireplace, gleaming hardwood floors, and a large bay window that fills the space with natural light. The second bedroom has been converted into a formal dining room (easily converted back if desired), and the main floor also includes a generous primary bedroom and a 4-piece bathroom. The large kitchen is a chefs delight with ceramic tile floors, a gas stove, ample cabinet space, a pantry, and a walkout to a private rear deck with gazebo perfect for entertaining or relaxing outdoors. The lower level, with a convenient separate entrance, is partially finished and full of potential. It offers a large recreation room, a bedroom, a 5-piece bathroom, and a dedicated laundry area. With the right finishing touches, this level could easily be transformed into a full in-law suite, ideal for multi-generational living or income-producing potential. This property truly combines comfort, versatility, and opportunity whether you're looking to downsize, or a first-time home buyer looking to enter the market. This community thrives year-round offering marinas and water activities along the 30,000 Islands, golf, hockey rinks, a touch of hometown pride at the Bobby Orr Hall of Fame and community events. With big-name retailers, local eateries, top-notch schools, and solid transit connections just a short drive north of Toronto, everything you need is close by. (id:60365)
2383 Dobbinton Street
Oshawa, Ontario
This IS A Must-See Home!!! Best deal in the growing vibrant Desirable North Oshawa neighbourhood with modern conveniences!!! This stunning 2-storey spacious upgraded (100K) Executive Home on Oversized Corner Lot ! 9 Ft Ceilings on main and 2ND Floor! Featuring Hardwood Floors Throughout on main floor ! Functional Large Eat-In Kitchen.with Bright Open Concept Layout, Gas stove with upgraded backsplash, Stainless Steel Appliances. Second floor bedrooms with full sunny bright open view! Primary Suite With 5-Pc Bath Including Double Vanities, Relax Able Tub & Glass Shower. Covered Front Porch and Corridor! Potential walk out basement , Amazingly located conveniently close to all local amenities including Costco, shopping, restaurants, Ontario Tech University and Durham College, schools, parks, and major transportation routes including 407. All these great features makes it an excellent choice for anyone looking for a move-in-ready home. (id:60365)
554 Elizabeth Street
Cobourg, Ontario
OPEN HOUSE -SUN FROM 12PM-2-PM! This beautifully maintained 3-bedroom, 2-bath home offers modern updates, natural light, and a family-friendly location. Nestled in a sought-after neighbourhood, it is just a short stroll to local schools, parks, and community amenities, making it ideal for putting down roots. Step inside to discover a bright and inviting living room, where large windows let the sunshine pour in, perfect for enjoying a morning coffee or unwinding with family at the end of the day. The thoughtful backsplit design creates a natural flow between living spaces, offering comfort and flexibility for today's lifestyle. The home has been freshly updated throughout, including a stylish modern bathroom that brings a touch of contemporary elegance. With three comfortable bedrooms, there's space for the whole family, a home office, or a welcoming guest room. Outside, a detached garage provides handy storage or workshop potential, while the private yard is ready for summer barbecues, children's playtime, or simply relaxing in your own green space. With its move-in-ready updates, warm and welcoming atmosphere, and unbeatable location where kids can walk to school in minutes, this home is more than just a place to live, its a lifestyle. (id:60365)
37 Fennell Street
Southgate, Ontario
Spacious 4-Bed, 4-Bath Detached Home In Edgewood Greens, Dundalk. Welcome To This Stunning Shire Elevation B Model (2,044 Sq. Ft.) Featuring A Bright Open-Concept Layout, Modern Kitchen With Stainless Steel Appliances, Sunken Laundry, Soaring Open-To-Above Foyer, And A Large Backyard-Perfect For Family Living. The Second Floor Offers 4 Bedrooms And 3 Full Bathrooms, Including 2 Private Ensuites Plus A Jack & Jill, A Rare And Convenient Layout For Growing Families. A Double Car Garage With Driveway Parking For 4 Vehicles Provides Plenty Of Space. Located In The Sought-After Edgewood Greens Community In Dundalk, This Recently Built Home Is Just Steps From Schools, Parks, Arena, Library, And A New Commercial Plaza. With Quick Access To Hwy 10, 401, 407, 410,Commuting To Shelburne, Orangeville, And The Gta Is Easy And Convenient.This Detached Home Offers The Perfect Combination Of Space, Value, And Location-Ideal For First-Time Buyers Or Families Looking To Upgrade. Dont Miss This Opportunity To Own A Beautiful Family Home In A Welcoming Neighborhood! (id:60365)
34 Attwater Drive E
Cambridge, Ontario
Step into this stunning 1-year-old corner detached home, where modern design meets natural light in every corner. Sun-filled and airy, this beautifully crafted residence offers a perfect blend of sophistication, comfort, and functionality.The open-concept main floor seamlessly connects the living, dining, and family roomscreating the ultimate space for entertaining guests or enjoying quality time with family. A true highlight is the gourmet eat-in kitchen, featuring gleaming quartz countertops, premium stainless steel appliances, abundant cabinetry, and a sleek design tailored for both style and convenience.With a carpet-free main floor, the home is easy to maintain and allergy-friendly. Upstairs, retreat to three spacious bedrooms, each with its own walk-in closet for maximum storage and comfort. The two spa-inspired bathrooms feature modern finishes, offering the perfect touch of everyday luxury.Additional upgrades include custom window coverings and top-of-the-line appliances, adding both value and elegance.Located in a thriving new community, this property offers a blank canvas ready for your personal touch. Whether its sunny brunches in the kitchen, cozy movie nights in the family room, or peaceful evenings in your bright bedrooms, this home is designed for modern living at its best. (id:60365)
58 Zinkann Crescent
Wellesley, Ontario
Nestled in the tranquil and family-friendly community of Wellesley, this all-brick bungalow offers the perfect blend of comfort, space, and charm. Set on a generous, fully fenced lot surrounded by mature trees, this well-cared-for home provides privacy and peace of mind - ideal for children and pets alike. Step inside to discover a thoughtfully designed layout featuring 3+1 bedrooms and 3 full bathrooms. The open-concept main floor offers a seamless flow between the living room (complete with a cozy gas fireplace), the spacious kitchen, and the dining area that opens to a private backyard oasis.The primary bedroom is a true retreat, showcasing a vaulted ceiling, walk-in closet, and a luxurious ensuite with a jacuzzi tub and separate shower - your very own spa experience at home. Two additional main-floor bedrooms are bright, spacious, and perfect for family or guests. The mostly finished basement adds incredible versatility with a large rec room featuring a second gas fireplace, a full bathroom, another bedroom, and a kitchen area. With its private walk-up entrance through the garage, this space is ideal for an in-law suite or potential rental income. Step outside to enjoy your own backyard paradise, complete with an on-ground heated swimming pool and beautifully landscaped perennial gardens that bloom throughout the year. Additional highlights include a double car garage, concrete driveway, California shutters throughout, and a security camera system for added peace of mind. Located just minutes from local parks, the community center, schools, and daycare, and only a 20-minute drive to Waterloo - you'll enjoy small-town charm with city convenience. Don't miss the chance to make this exceptional home yours! (id:60365)



