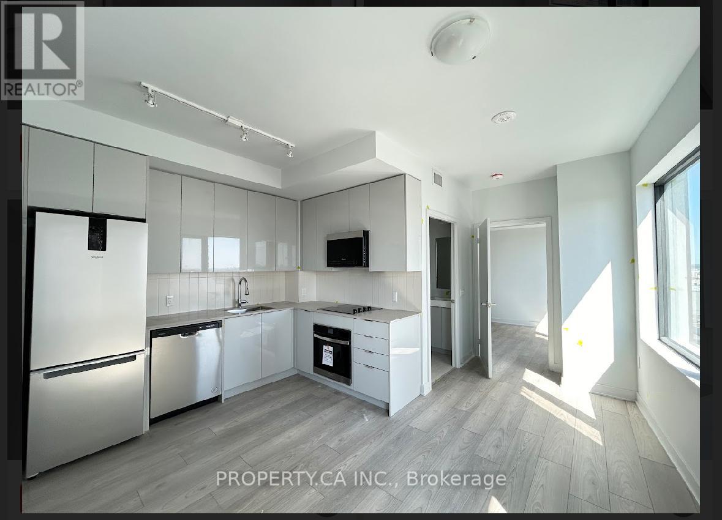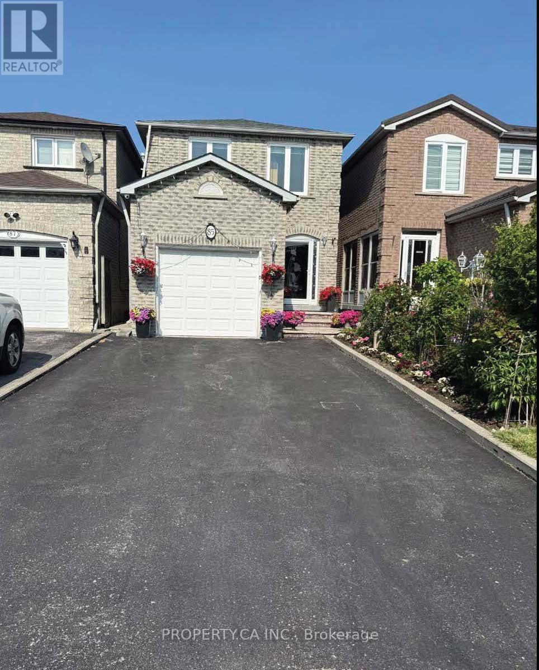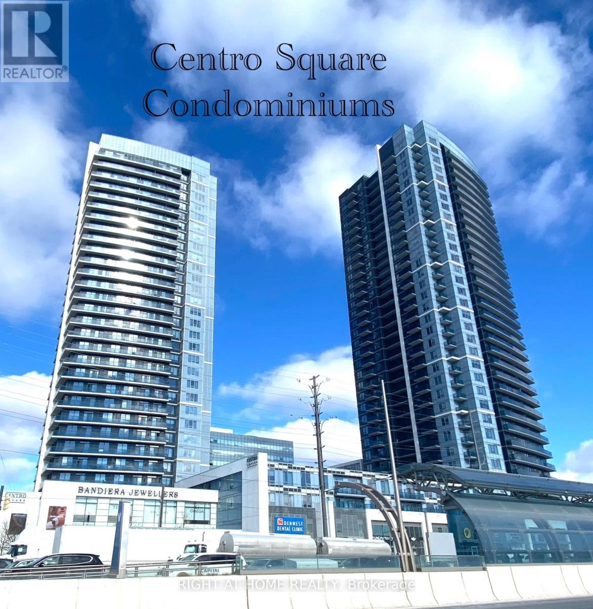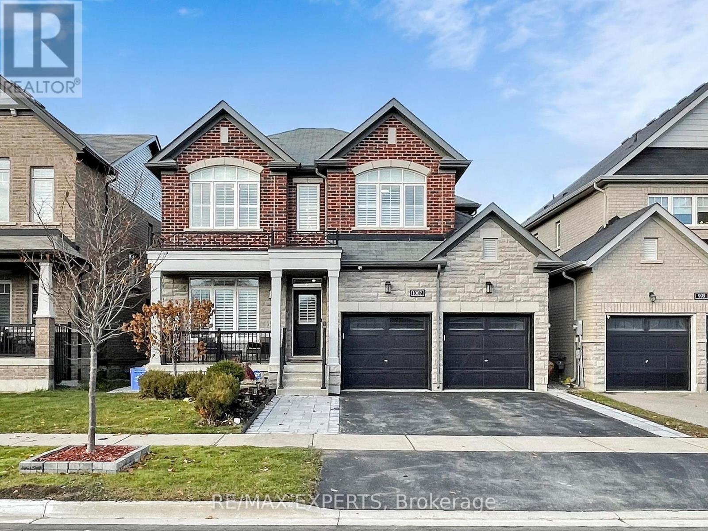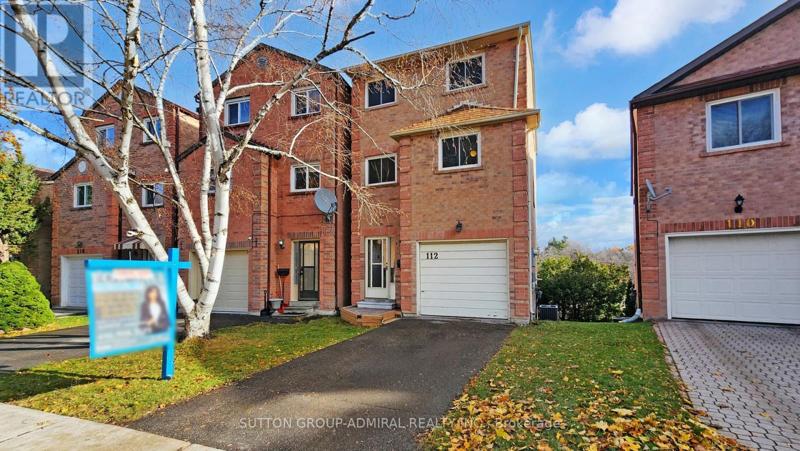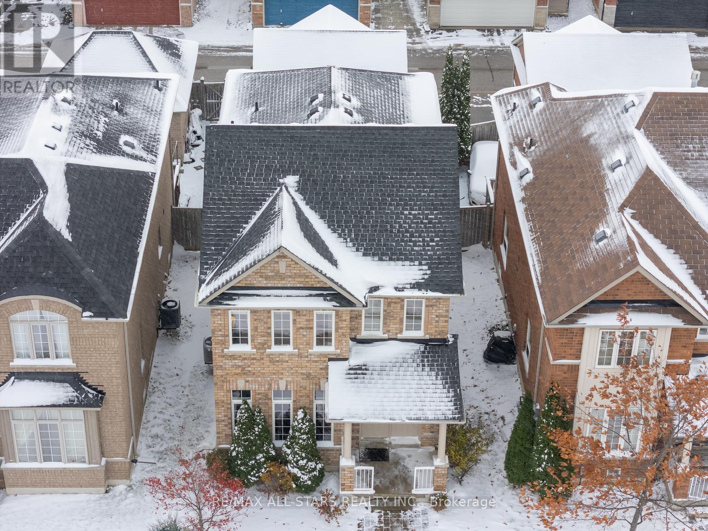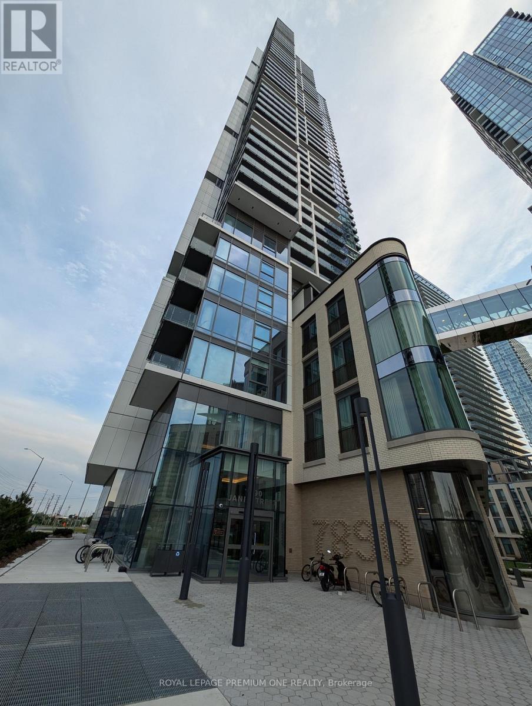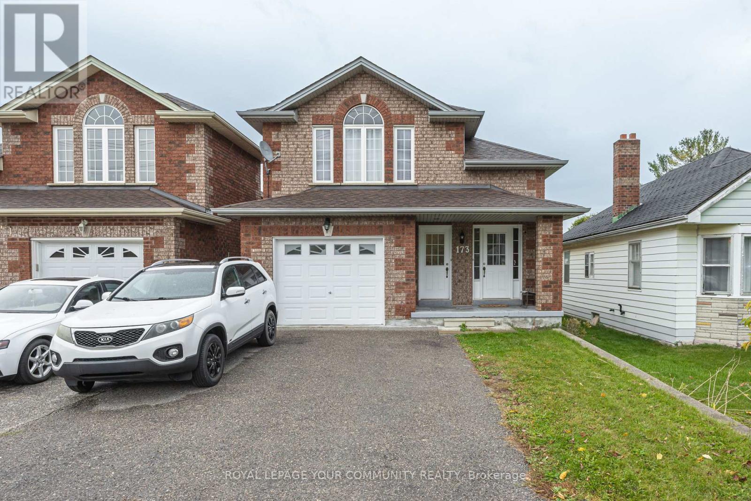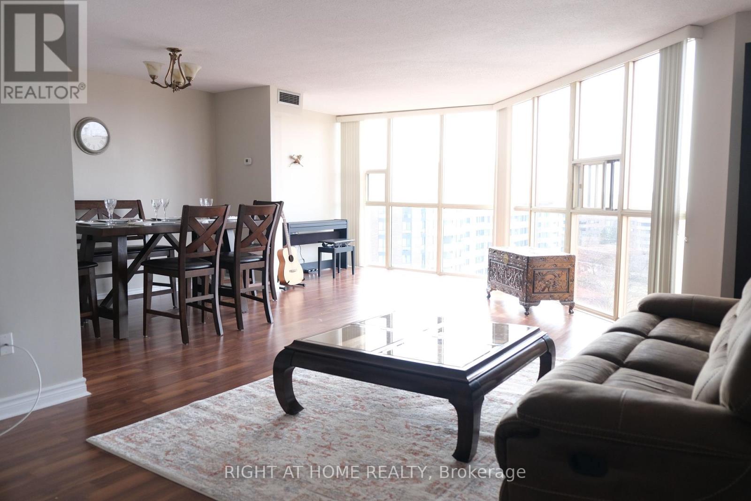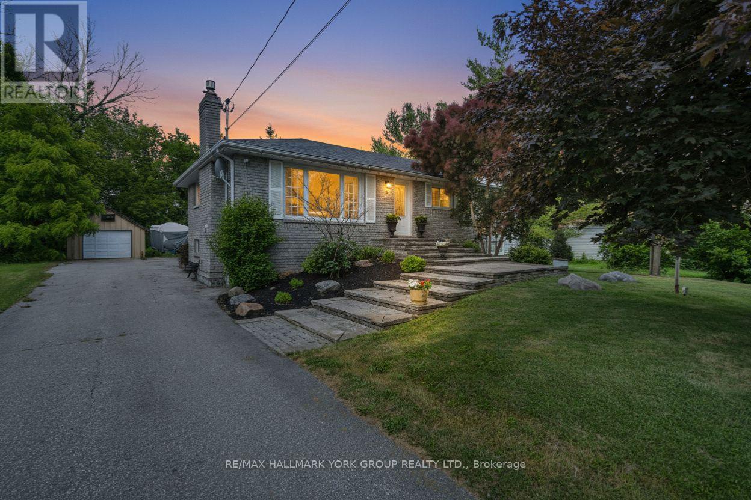1506 - 2920 Highway 7
Vaughan, Ontario
Welcome to CG tower! Gorgeous and bright 1 bedroom 1 washroom condo including 1 parking and 1 locker. Steps away from VMC, TTC, Subway, York university, 407. Amenities include an outdoor pool, fully equipped gym, party room, children playground, BBQ area, work lounge. Also available without parking and locker for $1950. (id:60365)
Bsmt - 85 Stather Crescent
Markham, Ontario
Detached Home in highly rated neighbourhood Milliken Mills. Renting a Fully Finished Basement With Separate Entrance and shared laundry, Walking Distance From High Ranking Schools, Public Transport, And Shopping. New Windows Were Put in 2017, Roof Was Replaced In 2023, and New Furnace Was Installed in 2025. (id:60365)
221 - 3600 Highway 7 W
Vaughan, Ontario
Enjoy living in this fabulous location in the Heart of Vaughan with the conveniences of great condo amenities! Included in Lease is use of mounted TV & stand in living room. No smoking & no pets please! 1st & last month rent required. (id:60365)
1002 Cole Steet Street
Innisfil, Ontario
Welcome to 1002 Cole Street, a truly turn key home with over 3000sqft of living space. Set in one of Innisfil's fastest-growing communities and just steps from the exciting new all-inclusive park coming in summer 2026.The home greets you with landscaped front and back yards, interlock stone, and great curb appeal. Inside, the layout is bright and easy to love. The main floor features a spacious great room with a modern fireplace and custom built-ins, plus an eat-in kitchen with a large island and room for a full dining table. The paneled front room adds flexibility-use it as a formal dining space, home office, or whatever suits your lifestyle. Upstairs offers three generous bedrooms, a spacious hallway overlooking the foyer, and a handy second-floor laundry with a sink and storage. The primary suite stands out with two walk-in closets and a relaxing spa-inspired ensuite. The fully finished basement adds even more living space-perfect for a rec room, playroom, or media area-along with a fourth bedroom and full bathroom. Outside, the large, fully fenced yard with interlock patio is made for easy outdoor living, hosting friends, and letting kids or pets play freely. Move-in ready, bright, and beautifully maintained! (id:60365)
112 Cottonwood Court
Markham, Ontario
*Rare O-P-P-O-R-T-U-N-I-T-Y In The Prestigious Bayview Fairway Community!*Welcome To This Bright & Spacious Detached Home, Perfectly Located In One Of The Most Sought-After Family Neighborhoods Of Bayview Fairway*This Property Offers An Incredible Opportunity For First-Time Buyers, Renovators and Savvy Investors*A Blank Canvas, Ready For Your Personal Touch & Creative Vision!*Whether You're Looking To Renovate, Modernize Or Invest, The Possibilities Are Endless!*Ready For Its Next Chapter Of Ownership!*Situated On A Premium Lot Backing Onto An Open Park Field, This Home Provides Unmatched Privacy With No Rear Neighbors, A Rare Find In This Coveted Community*Enjoy Peaceful Green Views Year Round And The Sense Of Space That Comes With Having Nature Right At Your Doorstep*Sun-Filled Layout With Generous Size Rooms And A Functional Floor Plan Designed For Comfortable Family Living*This Home Offers Distinct Separation On Each Level ,Giving Every Family Member Their Own Sense Of Space While Maintaining A Natural Flow Throughout*A Vibrant, Established Community Known For Its Top-Rated Schools, Lush Parks, Golf Courses, Community Centre, Convenient Access To Shopping ,Transit ,Hwy's & All Amenities For Easy Access Living!*A MUST SEE,NOT TO BE MISSED!*GREAT VALUE!* (id:60365)
566 Hoover Park Drive
Whitchurch-Stouffville, Ontario
566 Hoover Park Dr in Stouffville offers incredible value for families or first-time buyers. This beautifully maintained 3+1 bedroom, 4 bathroom home blends comfort, space, and convenience in a fantastic location. Step inside to discover an inviting open concept main floor featuring a bright kitchen with stainless steel appliances, generous counter space, and a cozy eat-in area that flows seamlessly into the living and dining rooms, perfect for entertaining or everyday living. A practical mudroom and laundry room provide easy access to the backyard, making it simple to enjoy both indoor and outdoor spaces. Upstairs, you'll find three spacious bedrooms, including a primary suite complete with a walk-in closet and private ensuite bath. The finished basement expands your living space with a large recreation room, an additional bedroom, and a full bathroom, ideal for guests, teens, or a home office. Recent upgrades add tremendous value and peace of mind, including a brand new furnace, new hot water tank, and a new roof, all ensuring comfort and efficiency for years to come.The laneway style double garage offers privacy and functionality with easy rear access, while ample street parking in front provides convenience for guests. Located just steps from Memorial Park, pickle ball courts, schools, shops, and the GO Station, this home sits in the heart of a vibrant community. For active families, the nearby leisure centre offers a pool and gym, and for winter enthusiasts, a scenic skating trail, providing year-round recreation just minutes from your door.566 Hoover Park Dr truly combines comfort, convenience, and community, a detached home offering exceptional value in sought-after Stouffville. (id:60365)
2705 - 7890 Jane Street
Vaughan, Ontario
Modern 1+1 Bedroom Condo for Lease - 7890 Jane St, Unit 2705, Vaughan. Welcome to The Met Condominiums, where style, comfort, and convenience meet in the heart of Vaughan's vibrant downtown core. This bright and spacious 1+1 bedroom, 2-bathroom suite offers stunning views and an open-concept layout ideal for professionals or couples seeking upscale urban living. The modern kitchen features built-in stainless-steel appliances, sleek cabinetry and quartz countertops. The primary bedroom includes a large closet and floor-to-ceiling windows, while the versatile den can serve as a home office, guest room, or nursery. Enjoy the convenience of two full bathrooms, in-suite laundry, and a private balcony perfect for relaxing or entertaining. Building Amenities Residents enjoy premium amenities including a 24-hour concierge, fitness centre, yoga studio, party room, theatre room, sauna, spa area, BBQ terrace, and visitor parking. Prime Location: Ideally situated just steps from the Vaughan Metropolitan Centre (VMC) subway station, with direct access to TTC, Viva, and YRT transit. Minutes to Highway 400/407, York University, Cineplex Cinemas, IKEA, Vaughan Mills Shopping Centre, and an array of restaurants, cafes, and entertainment options. Experience sophisticated urban living in one of Vaughan's most connected neighbourhoods. Locker included. (id:60365)
269 Helen Avenue
Markham, Ontario
Freshened & Rejuvenated With Substantial Brand New Upgraded Renovation; Boasts 2968sqft Living Space; 5 Bedrooms(3 Of Them Directly Access to Baths); 3 Full Baths On 2nd Level; Large Enough For Bigger Family Living; Higher Ceiling On Ground Level; Rough-In Central Vacuum; Basement Above Grade Windows; Elegant Stone Front Façade Matching With Stone Newly-Paved Interlock Driveway; Locates In Safe Family Oriented Neighborhood With Park, Pond and Green Space Surrounding; Minutes To Hwy 407, Hwy7 & Go Station; 4 Grocery Supermarkets , Restaurants, Shopping Plaza, Community Amenities, And York University Campus Nearby; Come To Feel It And Love It; It Will Be Your Home (id:60365)
173 Simcoe Road
Bradford West Gwillimbury, Ontario
Welcome to this one of a kind opportunity! This all brick back split home offers exceptional versatility, making it ideal for investors or multi generational families. Perfectly situated in a prime Bradford location, Walking distance to Go Train, this residence features a bright and spacious main living area filled with natural light creating a warm and inviting atmosphere for gatherings. The upper level hosts three generous bedrooms, each with its own walk in closet, providing plenty of storage space completed with a large 4-piece bathroom. The brand new, fully renovated basement is the true highlight of this property. With a separate entrance for added privacy, the legally registered two bedroom suite offers excellent potential for rental income or space for extended family. The lower level living room seamlessly connects to the backyard through sliding doors, creating an effortless indoor outdoor flow, perfect for relaxing or entertaining. Whether you're looking to invest or live comfortably while generating income, this property combines practicality, style, and opportunity all in one. ** This is a linked property.** (id:60365)
1009 - 20 Baif Boulevard
Richmond Hill, Ontario
Exceptionally Bright And Large 3Br. Condo is available for rent. This Is A 1567 Sq. Ft Property In A Fully Renovated Building With All Utilities Included plus free parking and locker! Very nice amenities include Outdoor Pool, Sauna, Gym, Game/Billiards Room and Library. Located In The Heart Of Richmond Hill, Steps To Public Transit, Great Schools, Hillcrest Mall, T&T, Shopping, Restaurants & York Central Hospital. Short Drive To Go Station, Hwys 7, 404, 407 & More! (id:60365)
8 Rushton Road
Georgina, Ontario
Welcome To 8 Rushton Rd, A Solid Brick Bungalow Just Steps From Lake Simcoe. Tucked Away On A Quiet, No-Exit Street In A Family-Friendly Lakeside Pocket. This Well-cared-for 3+1 Bedroom, 2-bathroom Bungalow Offers Over 1,100 Sq Ft Of Main Level Living Space Plus A Fully Finished Basement, Providing Plenty Of Room For Families, Guests, Or Multigenerational Living. Situated On A Rare 80 X 216 Ft Lot, The Property Offers Space, Privacy, And A Peaceful Lifestyle Just Steps From Lake Access And Moments To Local Beaches. Inside, The Bright Living Room Features Gleaming Hardwood Floors, A Gas Fireplace, And A Large Picture Window Overlooking The Front Yard. The Kitchen Is Simple And Functional With Tile Flooring And Space For Casual Dining. Off The Back Of The Home Is A Bright Mudroom (2020) With In-floor Heating And Sliding Glass Doors That Open To The Backyard Perfect For Everyday Use Or Quiet Morning Coffee. The Three Main-floor Bedrooms Offer Natural Light And Closet Space. The Main Bath Is Clean And Functional, The Finished Basement Adds Valuable Living Space With A Fourth Bedroom, 2-piece Bath, And A Large Rec Room With A Wood-burning Fireplace... Ideal For Family Gatherings, Guests, Or Hobbies. A Detached Garage With Hydro Makes A Great Workshop Or Storage Option, And Parking For 10+ Vehicles Ensures Convenience For Gatherings Or Toys. Step Outside Into The Spacious Backyard Featuring Established Garden Areas And Mature Trees Surrounding The Home, Offering Plenty Of Room And Outdoor Potential To Garden, Entertain, Or Unwind. At The End Of The Street, Enjoy Direct Access To Scenic Conservation Trails Perfect For Outdoor Enthusiasts. All Just Minutes To Schools, Shopping, Conservation Trails, Plus Highway 404 For Easy Commuting. Whether You're Headed Into The City Or Escaping To The Lake, This Property is Truly A Special Opportunity, In One Of Georginas Most Sought-After Lakeside Communities. (id:60365)
2210 - 20 Soudan Avenue
Toronto, Ontario
Y&S Condos by Tribute Communities brings modern midtown living to one of Toronto's most dynamic intersections. Rising 35 storeys at Yonge & Soudan, the building blends contemporary architecture with thoughtful design, offering a sophisticated lifestyle experience in the heart of the city. With retail at ground level, office space above, and residences starting higher in the tower, it delivers an elevated and vibrant urban lifestyle.This bright and efficient one-bedroom suite offers a smart 455-square-foot layout with modern finishes throughout. The open-concept living and dining area features North-facing windows and a Juliette balcony that brings in fresh air and natural light. The contemporary kitchen is finished in a light, modern palette with quartz countertops, a porcelain tile backsplash, valance lighting, a sleek design faucet, and a combination of stainless steel and integrated appliances. The bright bedroom features a light fixture and closet with shelving, while the four-piece bathroom boasts a clean, modern aesthetic with crisp tilework and a thoughtful, low-flow shower head. A stacked high-efficiency front-loading washer and dryer complete this well-designed urban home. Residents enjoy over 14,000 square feet of indoor and outdoor amenities, featuring co-working lounges, meeting rooms, a fully equipped fitness centre, yoga studio, party spaces, a children's play area, and a guest suite. Outside, the expansive terrace offers lounge and dining zones and BBQs. A 24-hour concierge completes the experience. Just steps from Eglinton Station, the future Crosstown LRT, and countless shops, cafés, and restaurants, this location delivers unmatched connectivity and convenience. Enjoy everyday essentials at Yonge Eglinton Centre, explore neighbourhood parks and the Beltline Trail, or discover new local favourites along Yonge Street. With transit, groceries, dining, fitness, and entertainment all moments away, this is vibrant midtown living at its best. (id:60365)

