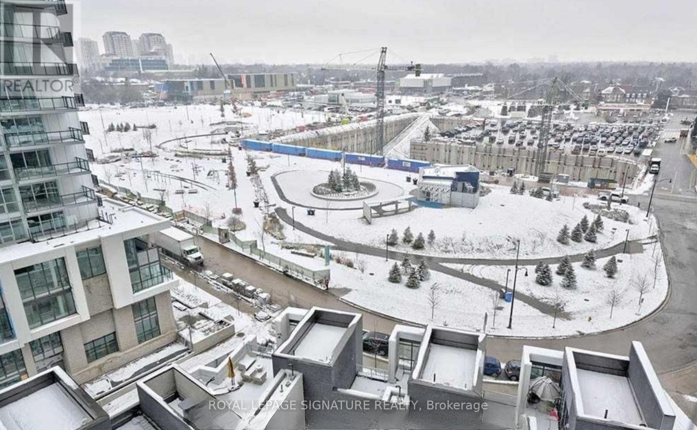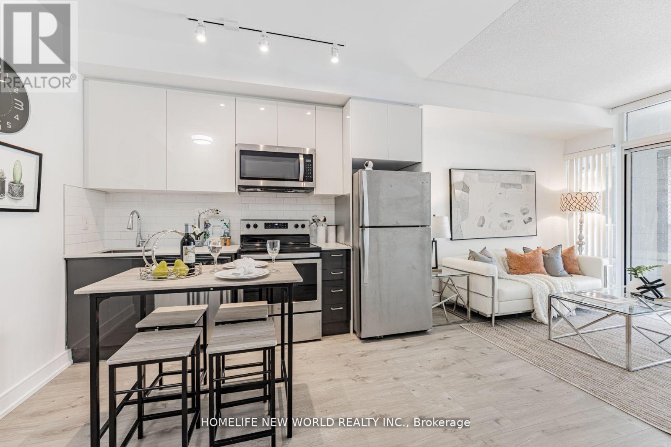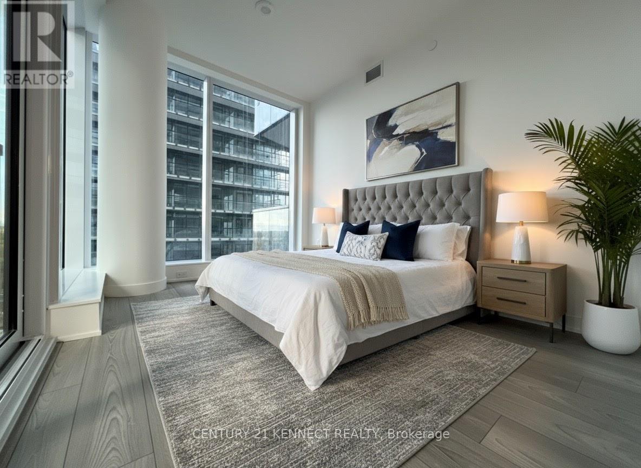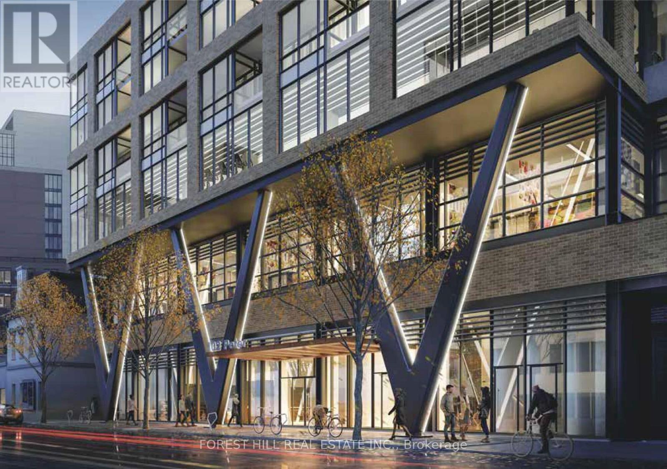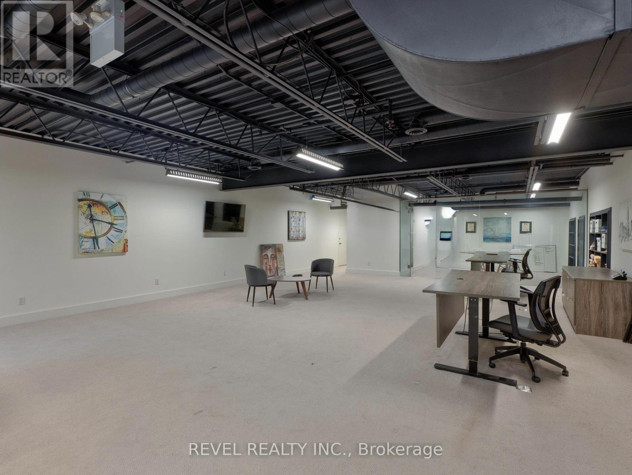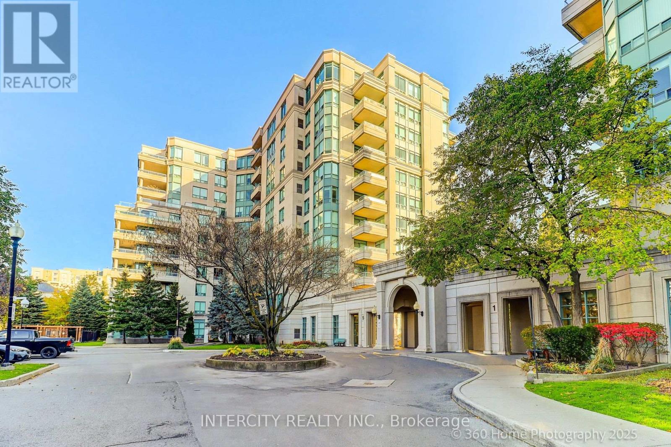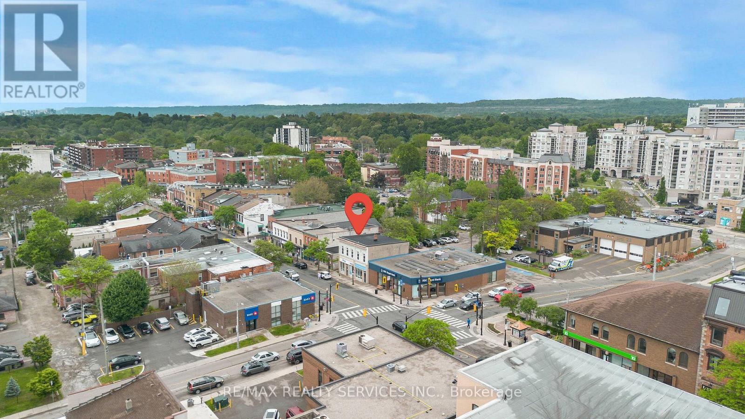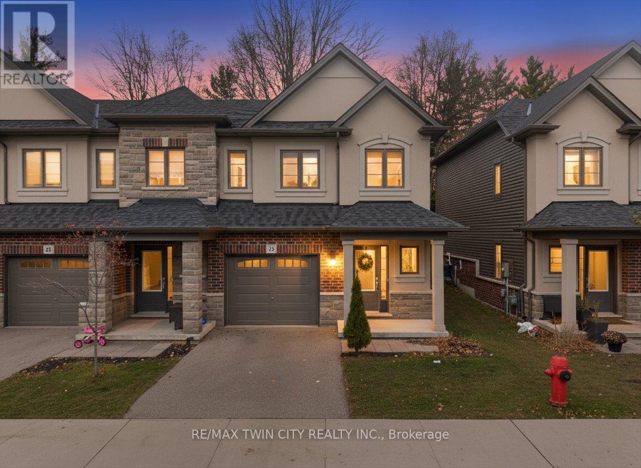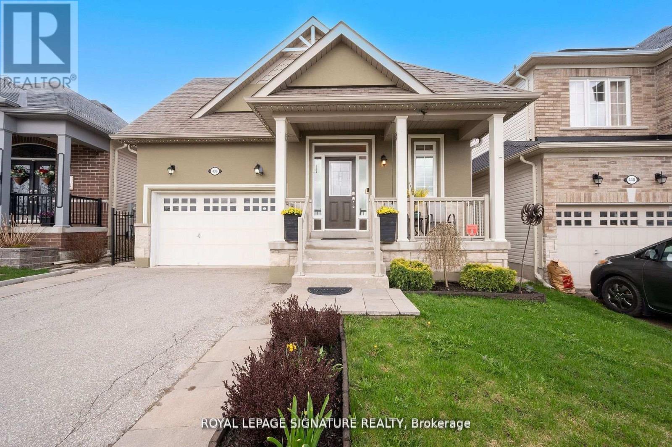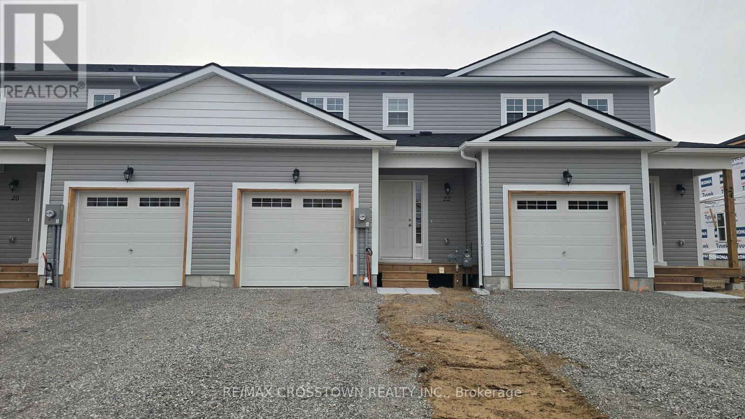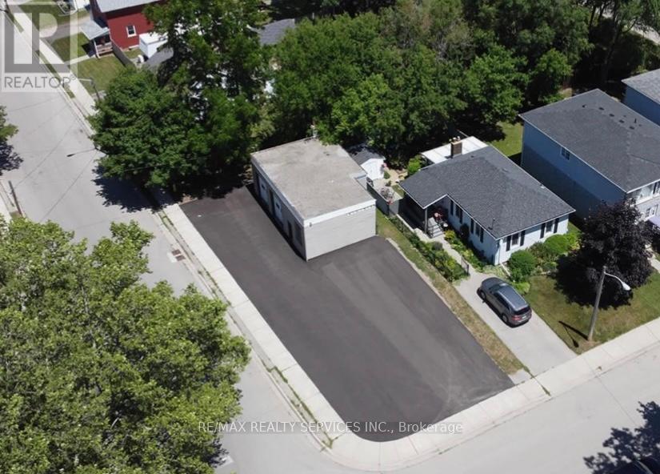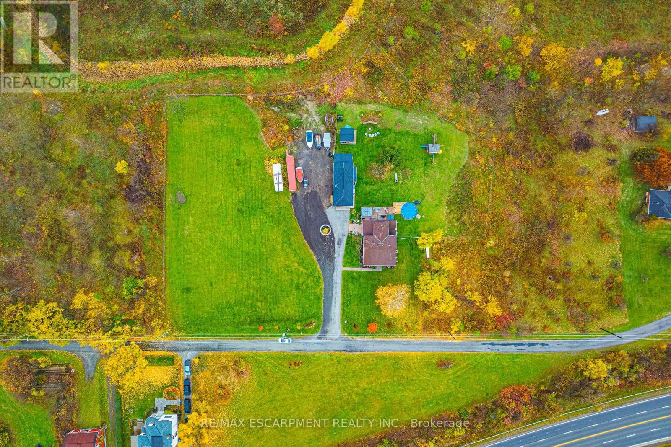1001 - 115 Mcmahon Drive
Toronto, Ontario
Luxury sun-filled 1-bedroom plus den suite in prestigious Bayview Village featuring 633 sqft of interior space and a 127 sqft west-facing balcony with beautiful sunset views. This bright unitoffers 9-ft ceilings, floor-to-ceiling windows, and laminate flooring throughout. The modern kitchen is equipped with full-sized integrated appliances, quartz countertops, and smart cabinet organizers. The open-concept den can function as a home office or sitting area. Enjoy the convenience of a full-sized washer/dryer, spacious bedroom with a large closet, and included parking and locker. Professionally managed for peace of mind, this prime location is just steps to two subway stations, GO transit, Woodsy Park, Bayview Village, Fairview Mall,Canadian Tire, IKEA, Starbucks, and minutes to Hwy 401/404 and North York General Hospital.Residents have access to a wide range of premium amenities in the MegaClub, including a full-sized basketball court, indoor pool, gym, bowling alley, mini golf, tennis court, party room, pet spa, meeting room, BBQ courtyard, 24-hr concierge, and ample visitor parking. (id:60365)
250 - 621 Sheppard Avenue E
Toronto, Ontario
Beautiful 1 Bedroom + Den unit located within the prestigious Vida Condo of the upscale Bayview Village community. This bright and airy livingspace exudes luxury, boasting 9-foot ceilings and tastefully fnished with laminate fooring. The modern kitchen, complete with quartz countersand stainless steel appliances, adds a touch of elegance. Furthermore, the unit features a spacious balcony, perfect for unwinding andrelaxation. Notably, the den can be comfortably utilized as a second bedroom, providing added fexibility in terms of usage. The location of thisproperty is also tremendously advantageous, being just steps away from the Bayview Subway Station, TTC Bus, Bayview Village Mall, YMCA, fnerestaurants, groceries, as well as Fairview Mall and Yorkdale Mall. Additionally, the condo offers convenient access to major highways, includingthe 401 and 404. (id:60365)
1505 - 110 Broadway Avenue
Toronto, Ontario
Welcome to 'Untitled Toronto,' the new benchmark for luxury living in the heart of Yonge & Eglinton. Be the first to live in this stunning, brand-new 2-bedroom, 2-bathroom corner suite. This exceptional unit is bathed in natural light, featuring dramatic floor-to-ceiling windows and the rare luxury of two private balconies, offering sweeping, unobstructed city views.The spacious, open-concept layout is thoughtfully designed for modern life, showcasing premium floors and soaring ceilings. The sophisticated, European-style kitchen is a model of efficiency and style, equipped with seamlessly integrated appliances, quartz countertops, and sleek cabinetry.The primary bedroom serves as a private retreat, complete with a spa-inspired ensuite and its own direct balcony access. The second bedroom provides perfect flexibility for a guest room or a quiet home office.Living here extends beyond your suite. Residents gain exclusive access to over 34,000 square feet of world-class, resort-style amenities, including a state-of-the-art fitness centre, an indoor/outdoor pool, a full-sized basketball court, sophisticated co-working lounges, a tranquil spa, and stunning rooftop dining patios with BBQs and pizza ovens.This premium rental offering is complete with one underground parking space and one storage locker included, adding significant value and convenience.Perfectly situated, just steps from the Eglinton subway station, the upcoming Eglinton Crosstown LRT, and a vibrant selection of top-rated restaurants, cafes, and shops. This is an unparalleled opportunity to experience the ultimate blend of lifestyle, design, and convenience in one of Toronto's most sought-after neighbourhoods. (id:60365)
2210 - 108 Peter Street
Toronto, Ontario
Welcome to unit 2210 at Peter and Adelaide. This owner occupied 2 bedroom suite stands out for its exceptional condition; pristine, well cared for and upgraded. From the 22nd floor, enjoy beautiful southwest views that look directly over the 19th floor outdoor pool and landscaped garden, providing a rare combination of height, light, and a serene outlook, not just city rooftops. This corner suite features floor to ceiling windows with custom window coverings and 9 ft. ceilings. The primary bedroom includes a large closet with custom built-ins, custom black out blinds, fashionable light fixture with upgraded dimmer switch, and a 3-piece ensuite. The spacious second bathroom features a deep soaker tub and shower combination. The desirable split-bedroom floorplan offers a bright open concept living, dining, and kitchen area. The long entry hallway provides a functional and private arrival space, with plenty of room for coats, shoes and seating. It features a large closet with upgraded mirrored doors and a convenient in-suite laundry with stacked washer and dryer. A lovely balcony completes this window filled home. Additional electrical outlets have been added to optimize TV and furniture placement. 108 Peter Street is situated in the vibrant downtown core. This newer, modern condo offers unparalleled access to some of Toronto's best attractions. Walk to trendy shops, world class restaurants, theatres, Rogers Centre, Scotiabank Arena, The Well, public transit and so much more. If staying home is more your style, enjoy the incredible array of building amenities: outdoor pool, state-of-the-art fitness centre, yoga studio, games and recreation room, co-working space, party room, pet washing station and outdoor green space for your furry friends, 24/7 concierge service for your complete peace of mind. With even more conveniences to explore, 108 Peter Street truly delivers a living experience like no other. (id:60365)
12 (Upper Unit) - 800 Arrow Road N
Toronto, Ontario
Second Floor Commercial Office Space, with Conference Room, Storage and Bathroom. Office Furnished 3 Desks And Chairs and Built In Cabinets. Lots of Natural Light, Ready to move in! Very Close To Highways 400-401-407 . (id:60365)
703 - 5 Emerald Lane
Vaughan, Ontario
Welcome to the Eiffel Towers Two at 5 Emerald Lane, Unit 703! This stunning corner suite offers an abundance of natural light and a spacious, functional layout. Featuring an updated kitchen and a renovated primary ensuite, this move-in ready suite is thoughtfully designed for comfort. Enjoy your large balcony with unobstructed views - perfect for relaxing or entertaining. This unit includes an double locker and the parking space is conveniently located near the elevator. This suite is situated in a well-managed building with excellent amenities and ideally located close to shopping, transit and all conveniences. A truly exceptional opportunity. (id:60365)
66 King Street W
Hamilton, Ontario
Incredible opportunity to lease a versatile and highly visible commercial space in the heart of downtown Dundas at 66 King St W. This well-maintained building features two storefront entrances and a functional layout ideal for a variety of business & retail uses. The left side offers a welcoming front desk area, space for seven cubicles, and a small washroom at the rear. The right side includes a large street-facing office, space for two cubicles, access to the basement, a spacious washroom, full kitchen, boardroom, and access to the upstairs and rear exits. Upstairs features four private offices and an additional washroom, offering a quiet and professional workspace. With three total washrooms, multiple private and open work areas or retail spaces, and great signage potential along King Street W, this location is perfect for offices, clinics, or service-based businesses. Located in a high-traffic area surrounded by shops, restaurants, and amenities, with nearby parking and public transit access. TMI included in the monthly rent. (id:60365)
28 - 324 Equestrian Way
Cambridge, Ontario
Welcome to this stunning End-unit townhome nestled in a upscale community. Featuring a spacious open-concept layout, modern kitchen, and a decent backyard backing on to green space. 2nd floor offers a large primary bedroom with upgraded en-suite and 2 additional decent sized bedrooms. 2nd floor also offer a small space for your office. Unfinished basement can be used for home gym or additional storage. This home is a perfect blend of comfort and style. Close to all the amenities, beautifully landscaped surroundings, and convenient access to shopping, dining, top-rated schools and highways. Ideal for modern living in a prime location! Don't miss it! (id:60365)
436 Galbraith Street
Shelburne, Ontario
Bright & Sunny 4 BR Bungalow, With Main Floor Primary BR + 2nd BR, &Additional BRs On Lower Level. Move-in Ready Home With 3 Bathrooms And Spacious Finished Basement, Offering Over 2, 500 SqFt of Total Living Area! A Spacious, Bright Foyer Features Large Coat Closet And Access to Laundry Room.9-Foot Ceilings Throughout. A Sun-Filled, Open-Concept Living/Dining Area, Large Kitchen With Centre Island, Breakfast Bar & Ss. Appliances, Combined With A Cozy Family Room Complete With A Gas Fireplace & W/O To Patio And A Fenced Yard. Large Main Floor Primary Bedroom Featuring A 4-Pc Ensuite & A W/I Closet, Along With A Spacious 2nd BR And Additional 4-piece bath. Finished Basement Features Large Great Room, 2 Additional Large Bedrooms, And A 3-PcBath. Lower Level Can Be Easily Converted To A Separate In-Laws Suite. Also On Lower Level, You will Find A Practical Workshop & A Cold Room Offering Plenty Of Additional Storage. Well Maintained Home, Located In A Family-Oriented Neighbourhood With Nearby Parks, Schools, Shopping And More! (id:60365)
22 Mcconnell Crescent
Bracebridge, Ontario
Brand New 3-Bedroom Townhome for Lease in Prime Bracebridge Location! A newly built 3-bedroom, 3-bathroom townhome offering modern comfort and convenience in the heart of Bracebridge. Enjoy a bright, open-concept main floor featuring a stylish kitchen with all brand new appliances and centre island, seamlessly connected to the great room area-perfect for entertaining. A walkout from the great room leads to the backyard. Upstairs, you'll find three spacious bedrooms, including a large primary bedroom with a private ensuite bath. The unfinished basement provides additional storage space and includes laundry facilities. This home also offers an attached single-car garage, private driveway, and is located in a family-friendly neighbourhood just minutes from the Sportsplex, BMLSS (high school), swimming pool, parks, trails, shops, and restaurants. **Available immediately - $2800/Mth plus all utilities, 1st & last months rent required and all rental docs. Tenant responsible for utility hook up. Tenant Pays: Cable TV, Heat, Hydro, Internet, Natural Gas, Tenant Insurance, Water.** (id:60365)
46 Kitchener Avenue
Brantford, Ontario
Currently being used for automotive repair, sales & service. Spacious 39x100 corner lot with parking for up to 25 cars, two-bay garage, reception area, restroom & storage. Perfect opportunity to start your own business. Newly paved (2022), New Roof (2023). (id:60365)

