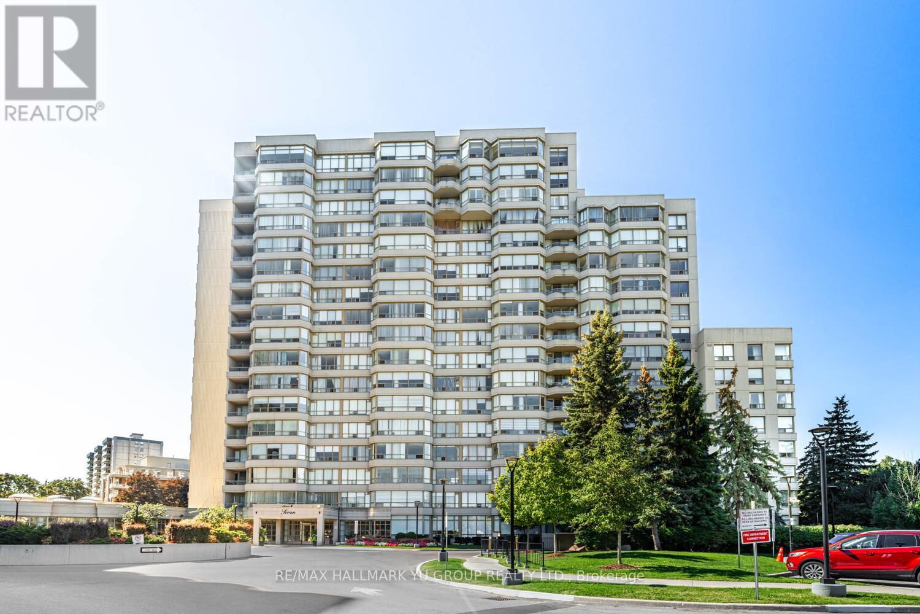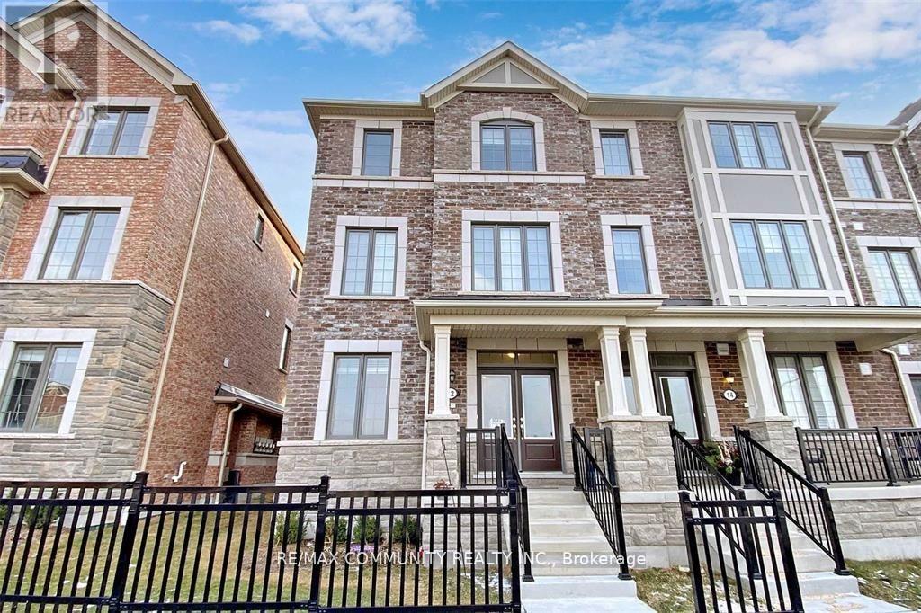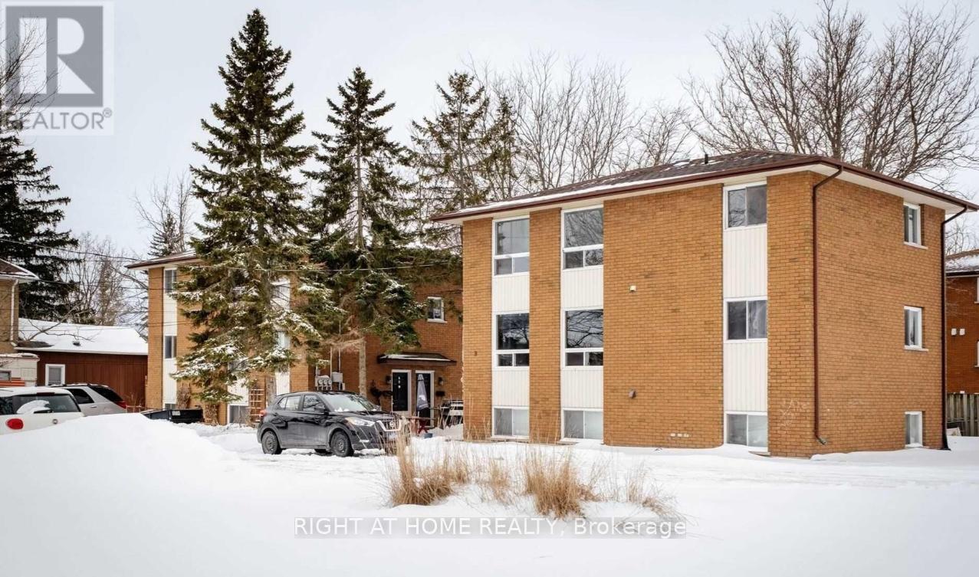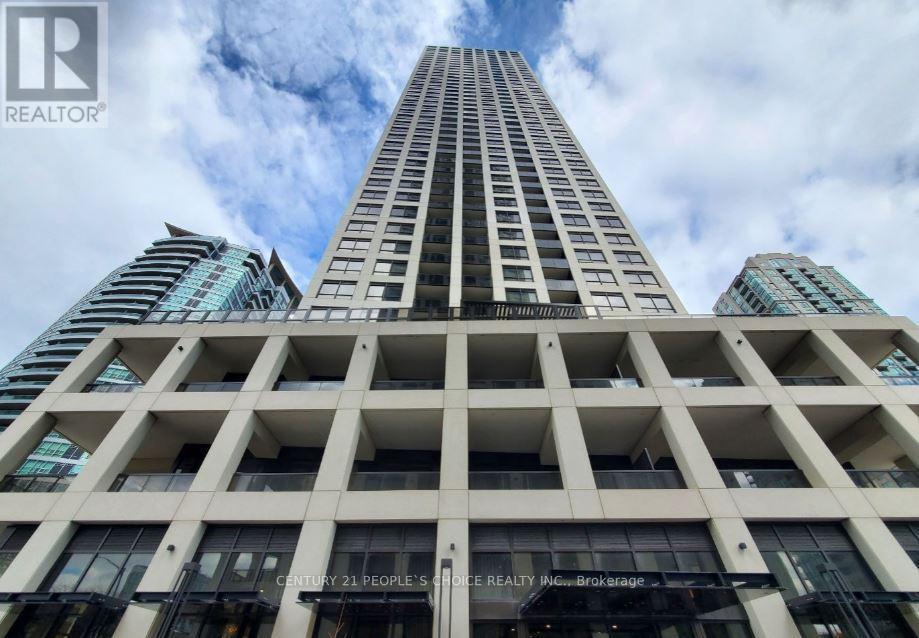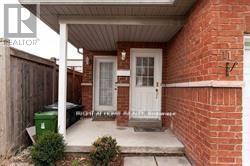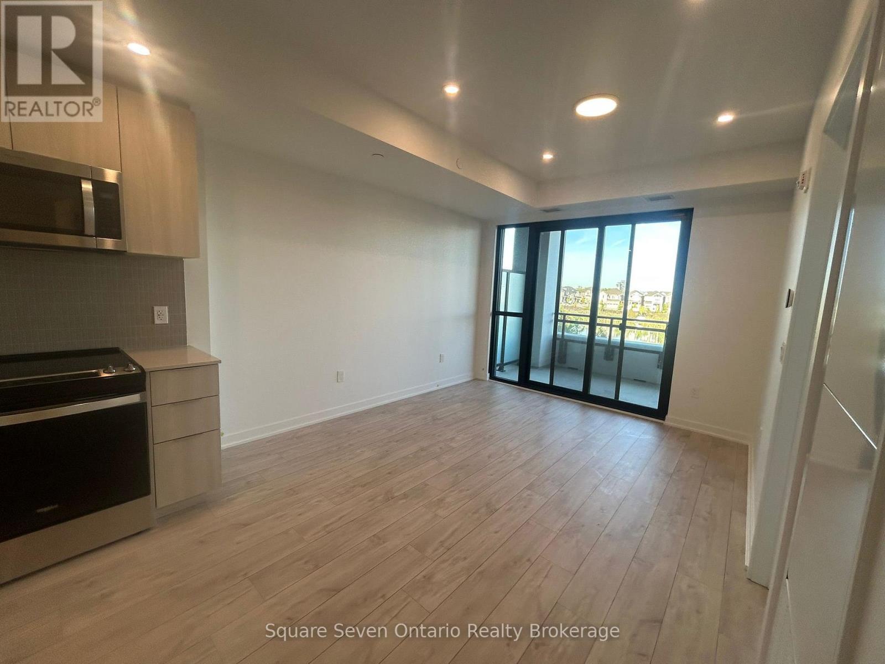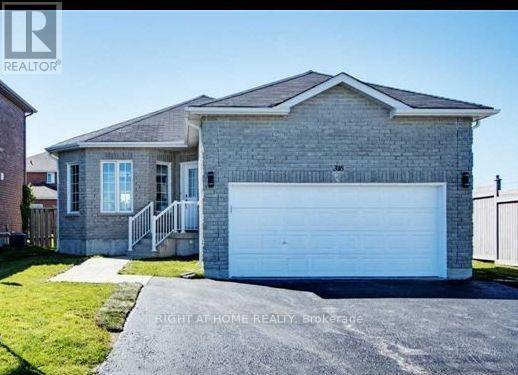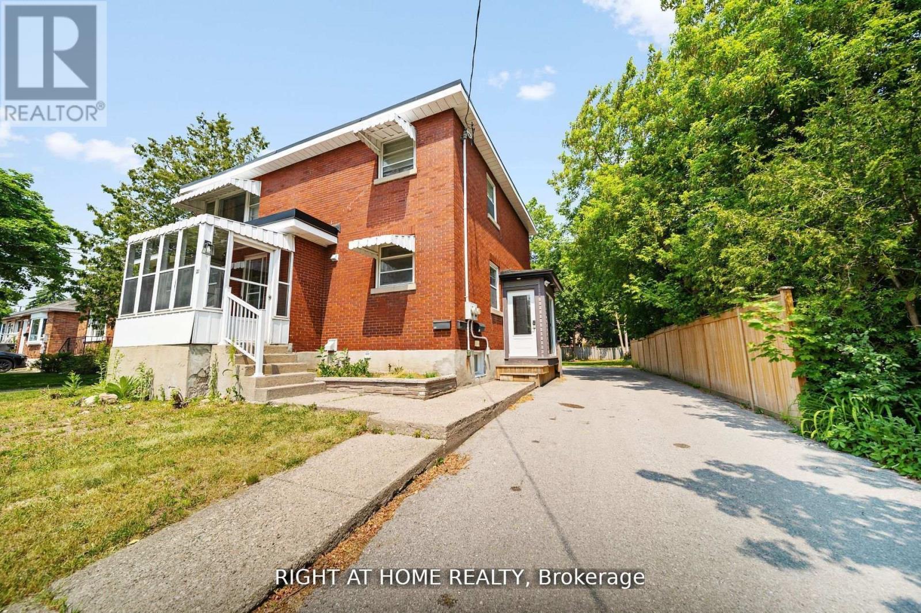1203 - 7 Townsgate Drive
Vaughan, Ontario
Bright & spacious 2+1 corner unit in a luxury building - 1,373 sq ft with 2 side-by-side parking spots (steps from the elevator and close to ramp) and a locker conveniently located on the same floor. Enjoy unobstructed views over a quiet residential neighbourhood. The layout offers generous living spaces throughout: a primary bedroom of nearly 200 sq ft with walk-in closet and large ensuite, a bright solarium ideal as a breakfast area with room for a home office, and a full laundry room with side-by-side washer/dryer and extra storage - plus the added convenience of a same-floor locker. World-class amenities include an indoor pool, fitness centre, saunas, party room, tennis and pickleball courts, and more. Location could not be better with public transit at your door (one bus to the subway), shopping and dining nearby, and quick access to Hwy 407. Maintenance fees include all utilities - even cable TV. Whether you're downsizing and want to stay in the neighbourhood or starting a family, this is the home for you. (id:60365)
12 Fiesta Way
Whitby, Ontario
End Unit Townhouse Like Semi Built By Mattamy . Close To All Amenities Including Hwy 412/407/401. Open Layout Concept, With 4 Br 4Wr & Live In Suite ( Bedroom And Full Washroom). Tastefully Upgraded Kitchen W/ Granite Counters & Island Overlooks A Beautiful Dining Area With W/O To Deck. Upgrade Family Room With Potlights T/O. Laminate Floors T/O The Home. Spacious Master W/ 4Pc Ensuite, Walk-In Closet And A Small Balcony. Double Car Garage W/Private Entrance! (id:60365)
C- Upper Floor - 8 Moir Street W
Peterborough, Ontario
Newly renovated 2-bedroom apartment in Peterborough's Ashburnham Ward 4, steps from bus stops, Edmison Heights Public School, and Trent university, with bright, modern rooms and nearby parks, shops and restaurants - perfect for families, students, or professionals. (id:60365)
1102 - 30 Elm Drive W
Mississauga, Ontario
Condo at a best possible price, Location, Location and Location, Less than One Year Old, NW Exposure Corner Suite. Bright & Spacious 2 Bedroom, 2 Washroom with 1 Parking and 1 Locker in Mississauga's newest luxury condominium(Edge Tower-2). Strategically located in the heart of the vibrant downtown corridor, Just steps from the future Hurontario LRT. This elegant, carpet-free home of 721 Sq Ft boasts a bright open-concept living area, a modern kitchen with fully integrated refrigerator and dishwasher, European style designer hood fan, quartz countertop, backsplash, center island, 9' high ceilings, and floor-to-ceiling windows/doors. Private balcony of 32 sq ft with stunning city views. Primary bedroom with large walk-in closet, Ensuite bathroom, and full-size stackable washer and dryer. Premium laminate floors, ceramic floors in bathrooms and laundry. Upscale hotel-style lobby offers a suite of amenities, including 24-hour concierge service, 2 luxury guest suites, Wi-Fi lounge, state-of-the-art movie theater, engaging billiards/game room, vibrant party rooms, state-of-the-art gym and yoga studio, and a rooftop terrace adorned with fireplaces and BBQ areas. Walk to Square One, the main transit terminal, GO buses, Living Arts, Sheridan College, Celebration Square, the Central Library, YMCA, Cineplex, banks, restaurants, and shops. This excellent location in Mississauga's downtown is also close to Cooksville GO, 403/401/QEW, Port Credit, and many other attractions. Do not pass up this lifetime opportunity. Maintenance fee cover bell high speed internet, maintenance of parking and locker. (id:60365)
Bsmt - 11 Oliti Court
Toronto, Ontario
A Bright And Beautiful 1 Bedroom Basement Apartment In A Quiet Convenient Neighborhood With Separate Entrance. Close To Library, Schools, Public Transit The 400, Hwy 7 & 407., Shopping Mall & Many More Amenities. Extras: Fridge, Stove, Washer & Dryer. Tenant responsible for 40% utilities. Tenant Responsible For Tenant Insurance, Snow Removal, And Lawn Care. 1 Outside Parking Available. (id:60365)
214 - 720 Whitlock Avenue
Milton, Ontario
Welcome to Mile & Creek Phase 2 - Modern Loving By Mattamy Homes! Be The Very First To Call This Brand New, Never Lived In Junior 1 Plus Den Suite Your Home. Thoughtfully Designed For Comfort And Contemporary Living, This Stunning Unit Features Soaring 9 Foot Ceilings, Floor To Ceiling Windows, And A Bright Open Concept Layout That Floods The Space With Natural Light. Enjoy Your Morning Coffee Or Evening Unwind On The Oversized Balcony. The Versatile Den Is Perfectly Sized To Function As A Second Bedroom, Guest Room, Or Dedicated Home Office- Flexible For Any Lifestyle. The Sleek, Modern Kitchen Is Equipped With Never Used Stainless Steel Appliances, Quartz Countertops And Stylish Contemporary Cabinetry, Making It Ideal For Everyday Living And Effortless Entertaining. Resort -Inspired Building Amenities Include: Fully Equipped Fitness Centre, Yoga & Wellness Studio, Stylish Party Room & Lounge, Outdoor Terrace With BBQ Stations, Co-Working & Study Spaces, Visitor Parking & EV Charging Stations, 24 Hours Security & Concierge. Located In The Heart Of Milton, You're Just Minutes From Shopping , Restaurants, Schools, Scenic Trails and Milton Go Transit - The Perfect Blend of Convenience, Comfort and Community. (id:60365)
Bsmt - 316 Country Lane
Barrie, Ontario
Lower-level separate entrance, Full Kitchen, 2 Bedrooms, Full Bathroom, Huge Open Living Room, Storage, and Carpet free. Prime Location in Barrie's south end! Go Station & all amenities in walking distance! (id:60365)
Upper - 21 Thomson Street
Barrie, Ontario
Located in downtown Barrie, 2-bedroom apartment with a charming living space that offers convenience and comfort. With a well-equipped kitchen and a separate bathroom, it provides all the essential amenities for a couple or small family. Its prime location puts you in the heart ofthe city, with easy access to a variety of shops, restaurants, and entertainment options, making it an ideal choice for those seeking a vibranturban lifestyle. Tenant is responsible for 100% utilities (id:60365)
3 - 17665 Leslie Street
Newmarket, Ontario
Opportunity Knocks! Commercial Condo With Many Permitted Uses In Excellent Location (corner unit at the Centre of the plaza). Approx. 1526 Sq. Ft. Plenty Of Common Parking Spots, Close To Highway, Easy Bus Route Access. Perfect For End User Or Investor - Property Is Highly Rentable. Reasonable Carrying Costs. currently it is running as a breakfast and lunch. rent 2200/m plus TMI. lease agreement to 2029 plus 5 years option. (id:60365)
3 - 17665 Leslie Street
Newmarket, Ontario
Opportunity Knocks! Commercial Condo With Many Permitted Uses. Corner unit at the primary location of this plaza; Approx. 1526 Sq. Ft. Plenty Of Common Parking Spots, Close To Highway, Easy Bus Route Access. Perfect For End User Or Investor - Property Is Highly Rentable. Reasonable Carrying Costs. currently it is running as a breakfast and lunch. rent 2200/m plus TMI. lease agreement ends in Oct 2029 plus 5 years option. (id:60365)
548 - 9471 Yonge Street
Richmond Hill, Ontario
Beautiful 1+1 bedroom, 2-bath suite in prestigious Xpression Condos. Features 9 ft ceilings, floor-to-ceiling windows, a modern kitchen with granite counters and stainless steel appliances, and a spacious den ideal as a second bedroom or office. Primary bedroom includes its own ensuite and walk out to the balcony. Enjoy top-tier amenities: indoor pool, gym, yoga room, rooftop terrace, sauna, party room, theatre room, guest suites, and 24/7 concierge. Prime Richmond Hill location-walk to Hillcrest Mall, grocery stores, restaurants, transit, and minutes to Hwy 407 and GO Station. Includes 1 parking and 1 Locker. No smoking per landlord. Experience luxury living!! (id:60365)
Ll - 152 Cartmel Drive
Markham, Ontario
Well-Kept Spacious 3-Bedroom Basement Apartment with Living/Dining, Full Kitchen & Full Bathroom, Plenty of Windows, in Prime Milliken Area, Closed by Highway, VIVA/GO Transit, Pacific Mall, Community Centre etc., Include One Outdoor Parking Space, High Speed Internet & Utilities (Water, Hydro, Gas) for $100/month extra. (id:60365)

