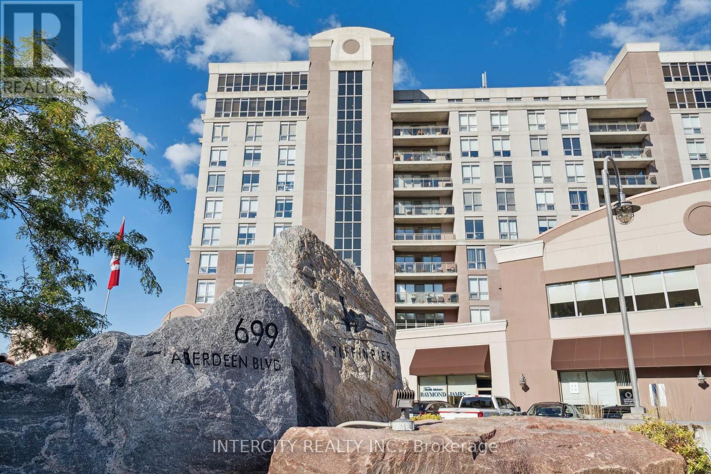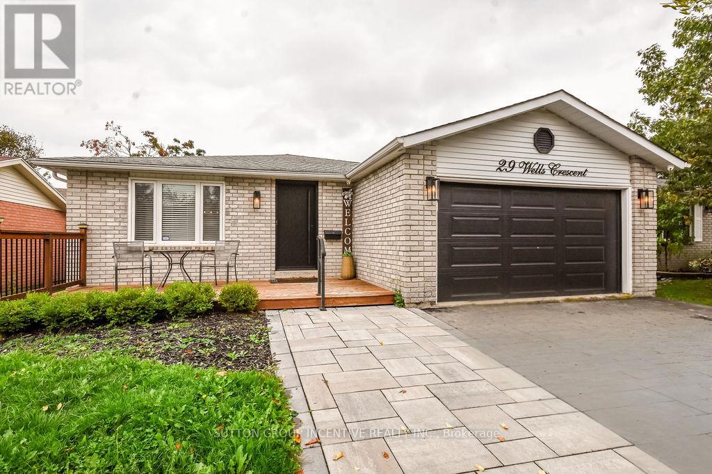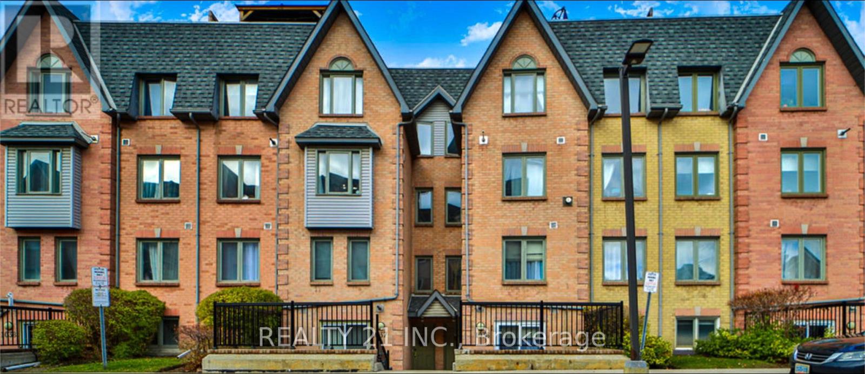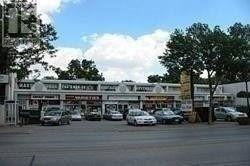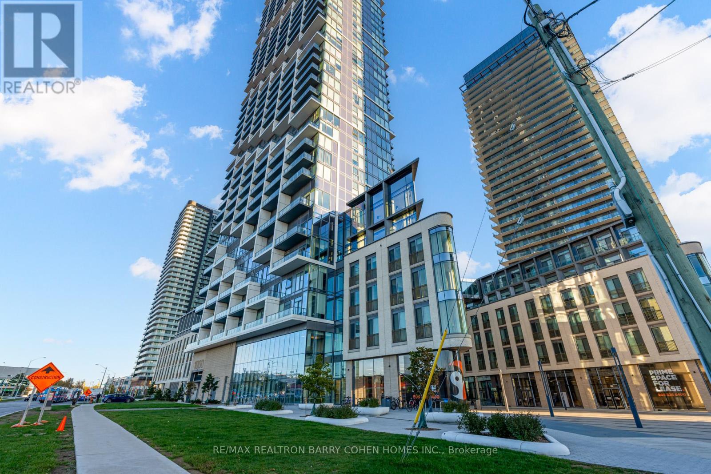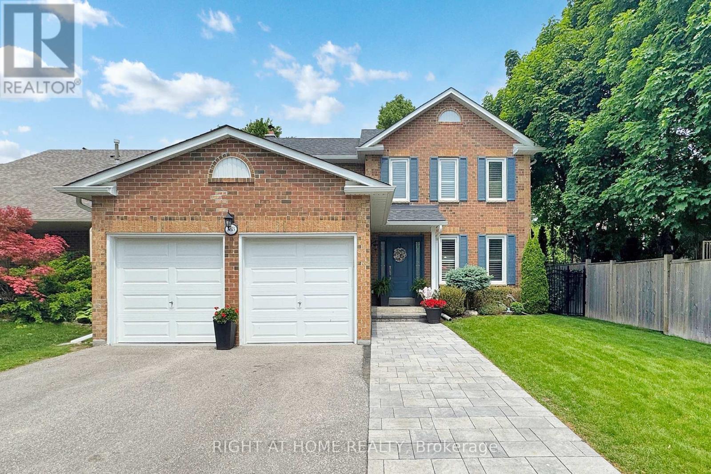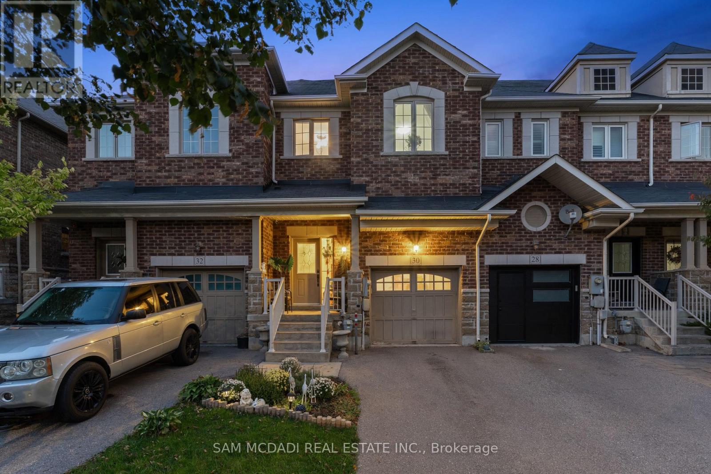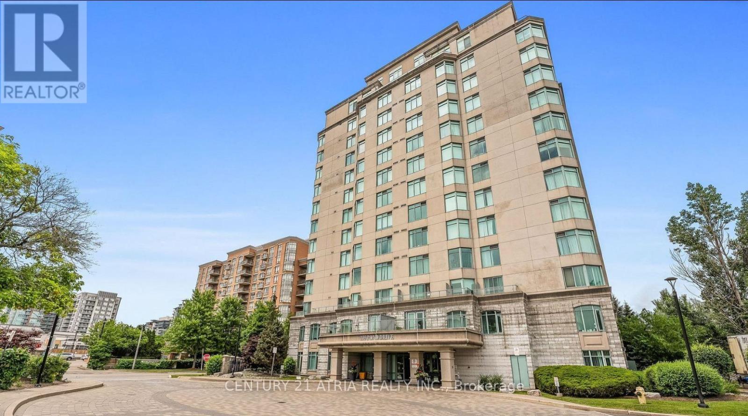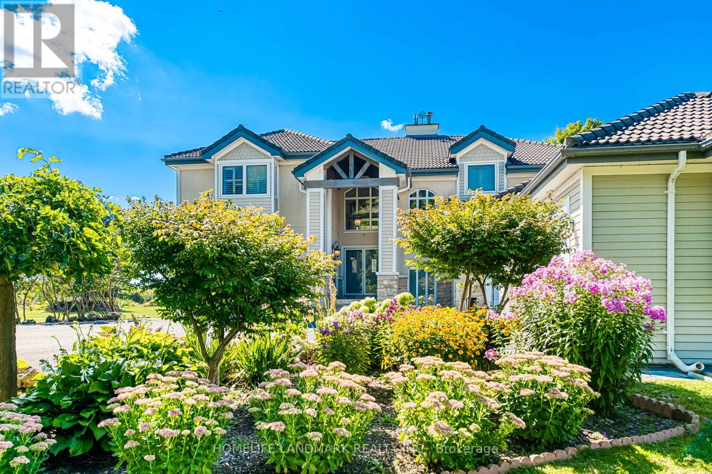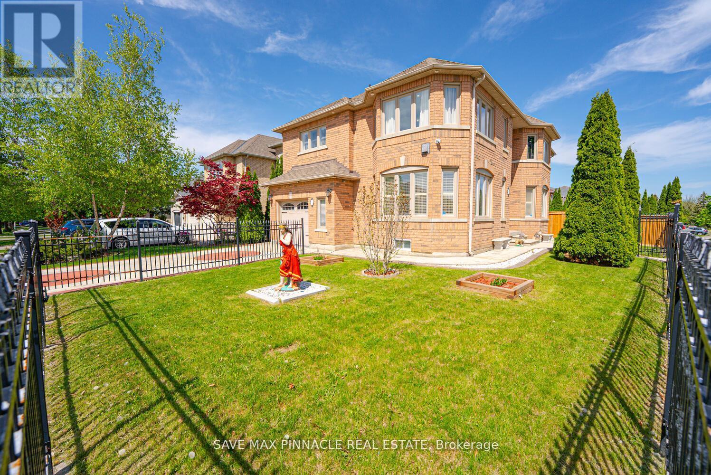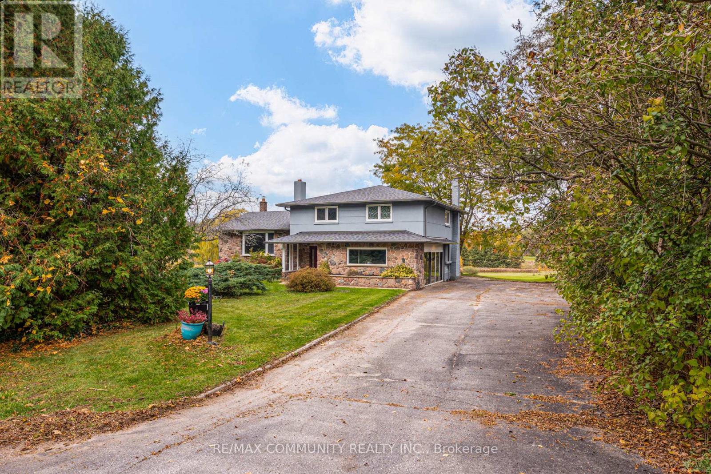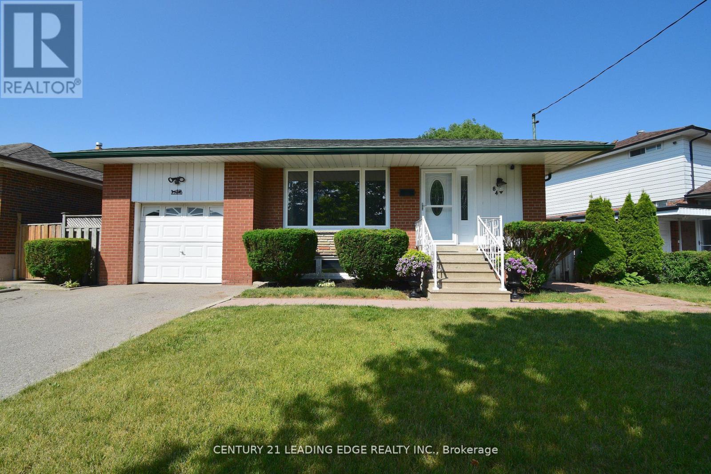1007 - 699 Aberdeen Boulevard
Midland, Ontario
Sought after two bed two bath at Tiffin Pier Waterfront Condominiums. Pride of ownership & high-end finishes throughout. 9' ceilings. Oversized private balcony. Gorgeous open forest views and peaks at the water from the balcony. Option to buy it furnished at no additional cost. Enjoy 5 star amenities incl Gym, Saunas, Spa Pool, Jacuzzi, Party Rm, Waterfront Gazebo, Guest Suite & more! Marina & Trans Canada trail at your door. Convenient underground parking & lg storage incl. Prime in-town location. Marina & Trans Canada trail at your doorstep. Exclusive discount on boat slips available out front. Only a few left! **Certificate of Probate has been applied for and is anticipated to be received Nov/25** (id:60365)
29 Wells Crescent
Barrie, Ontario
Welcome to this beautifully updated open-concept bungalow, thoughtfully designed inside and out. Featuring three spacious main-floor bedrooms, this home offers a custom entryway with built-in bench seating and storage, and a stylish family room complete with a custom wall unit. The renovated kitchen (2021) is a true standout, featuring a gas range, coffee bar, and custom cabinetry - perfect for any home chef. The fully finished lower level (2021) provides a complete two-bedroom in-law suite with a large living room and full kitchen, ideal for extended family or rental potential. Enjoy peace of mind with numerous upgrades, including roof and attic insulation (2017), Lennox furnace and A/C (2017), garage door (2021), front door (2023), and bedroom windows and sliding deck door (2025). Outdoor living is equally impressive with a private 20x10 deck (2018) and a professionally landscaped, sodded yard (2019), offering both curb appeal and a relaxing backyard retreat. The extra-long driveway with no sidewalk provides ample parking for multiple vehicles, adding both convenience and functionality. Move-in ready and full of modern updates, this home perfectly blends comfort, style, and versatility - ideal for families, downsizers, or investors alike! (id:60365)
1036 - 75 Weldrick Road E
Richmond Hill, Ontario
Renovated 3-Bedroom, 3-Bathroom Condo Townhouse in the Observatory Community of Richmond Hill! Well-maintained two-level condo townhouse located in the highly desirable Observatory neighbourhood. This freshly painted home features a functional, family-friendly layout with a spacious living and dining area that walks out to a private patio. The updated kitchen includes quartz countertops, a matching backsplash, and stainless-steel appliances (fridge, stove, range hood, and dishwasher). The primary bedroom offers a renovated 3-piece ensuite, and all bedrooms are well-proportioned for comfortable living. Convenient access to underground parking from within the unit provides added convenience, especially during the winter months. Located close to schools, grocery stores, Yonge Street transit (YRT),community centres, parks, and major highways. Ideal for families or professionals (id:60365)
207 - 10255 Yonge Street
Richmond Hill, Ontario
Prime location in the heart of Richmond Hill can be used for accounting, travel agency, medical offices, law office, computer repair, photo studio, rent includes: TMI, Water, Heat & Hydro. Close to all Amenities (id:60365)
4015 - 1000 Portage Parkway
Vaughan, Ontario
Welcome to this chic 1-bedroom suite in the luxurious Transit City Condos by Concord - where modern design meets unbeatable convenience. Step into 500 sq. ft. of thoughtfully designed space that invites you to relax and unwind. Sunlight pours through floor-to-ceiling windows, showcasing unobstructed north views - you can even spot Canada's Wonderland in the distance! The open-concept layout is perfect for entertaining, featuring upscale laminate flooring, a modern kitchen with quartz countertops, built-in stainless steel appliances, and ample cabinetry open to the bright living area with walk-out balcony access. The spacious bedroom offers a generous closet and stunning views from its own wall of windows. Indulge in world-class amenities: 24-hour concierge and security, a state-of-the-art fitness centre with a full-sized indoor running track, cardio and yoga zones, squash court, rooftop pool with cabanas and BBQs, and elegant party and meeting rooms. Located just steps from the new subway, Viva Transit, YMCA, Vaughan Mills, Wonderland, grocery stores, major highways, and more - this is truly luxury living in the heart of it all. From sleek finishes to resort-style amenities, this suite offers the perfect blend of style, comfort, and convenience. Come see why Transit City is one of Vaughan's most sought-after addresses! (id:60365)
363 Crossland Gate
Newmarket, Ontario
Welcome To Glenway Estates! Tucked Away In One Of Newmarket's Most Sought-After Communities, This Spacious 4 + 1 Bedroom, 3 + 1 Bathroom Home Has All The Room You Need To Live, Grow, And Entertain In Style. Step Inside To Find A Bright Eat-In Kitchen With Oversized Windows That Flood The Space With Natural Light. The Large Living Room And Separate Formal Dining Room Make Hosting Gatherings Effortless, While The Family Room With A Cozy Wood-Burning Fireplace Invites You To Curl Up On Chilly Nights. The Laundry/Mudroom Provides Direct Access To The Garage And A Separate Side Entrance, Adding Extra Convenience To Your Day-To-Day Routine. A Classic Oak Staircase Adds Timeless Character And Leads You Upstairs To Four Generous Bedrooms, A Main Bathroom, And A Spacious Primary Suite Featuring A 4-Piece Ensuite And Plenty Of Room To Relax And Recharge. Downstairs, The Fully Finished Basement Offers Even More Versatility - Complete With An Additional Bedroom, Recreation Area, Office Space, A 3-Piece Bath, And Ample Storage. And Then There's The Backyard - Your Own Private Oasis. Surrounded By Mature Trees, This Beautifully Landscaped Retreat Offers Complete Privacy And Is Designed For Entertaining Or Pure Relaxation. Enjoy Summer Days By The Saltwater In-Ground Pool, Unwind In The Hot Tub, Or Host Unforgettable Bbqs On The Expansive Deck. This Solid, Well-Maintained Home Is Ready For Your Personal Touch - A Perfect Canvas To Make Your Own. All Of This, Set In A Mature, Family-Friendly Neighbourhood Close To Great Schools, Parks, Shopping And All Amenities. (id:60365)
30 Zachary Place
Vaughan, Ontario
Welcome to 30 Zachary Place, offering an ambient space where families will appreciate a blend of function, and convenience. With nearly 2,100 SF above grade, this home delivers everyday practicality and comfort. The main floor features a bright, open layout with a cozy fireplace in the living room, a family-sized dining area, an eat-in kitchen with walkout to the backyard. The fenced backyard provides the perfect outdoor retreat, whether for kids to play or for enjoying relaxed summer days. Venture upstairs and enter the spacious primary suite. It includes a walk-in closet and 5-piece ensuite, while two additional bedrooms and a full bath offer plenty of space for family or guests. The unfinished basement extends the homes potential, ready to be transformed into a gym, office, or media room. Ideally located just minutes from top-rated schools, Vaughan Mills, Cortellucci Vaughan Hospital, Canadas Wonderland, and local parks including Boyd Conservation Park, with quick connections to Highways 400, 407, and 7. This home places everything families need within easy reach and offers the perfect setting to create lasting memories. (id:60365)
1110 - 135 Pond Drive
Markham, Ontario
Welcome to 135 Pond Dr - you'll appreciate this wonderful space the moment you step inside! This bright southwest corner suite offers a spectacular, unobstructed view and features 2 bedrooms and 2 bathrooms with an ideal split layout for added privacy. Recently updated with brand new laminate flooring, fresh paint, and pot lights, the suite boasts a fabulous wide open-concept living and dining area, and a modern kitchen with new stainless steel appliances and quartz countertops. New zebra blinds in all rooms. Enjoy a quiet, well-maintained building just a short walk to Vanhorn Pond and scenic trails, perfect for a peaceful retreat. Take advantage of the many nearby restaurants, coffee shops, banks, and everyday amenities. Conveniently located with Viva Transit at your doorstep and easy access to Highways 407, 404, Bayview, and the DVP all within 5 minutes. (id:60365)
2477 Hornes Road
East Gwillimbury, Ontario
A Romantic Tree-Lined Winding Driveway Leads To This Sensational Estate Known As Queensville Estate Situated on 10-Acre Picturesque Land. This Architectural Masterpiece Showcases Over 5500 Sf Living Space Above Grade With 5 Bedrooms. Fabulous Open Concept Floor Plan Blends Timeless Elegance And Modern Indulgence. Spectacular Views Grace Every Room. A Breathtaking 2-storey Great Room Features 25' Cathedral Ceiling Flooded With South Facing Natural Light. Stunning Open To Above Foyer With Floating Solid Oak Stairs. This immaculate Home Boasts Exquisite Gourmet Kitchen With Granite Countertop And Backsplash, Centre Island and Breakfast Bar. Spacious Guest Bedroom On Main Floor With A Full Bathroom. Enjoyable Working-At-Home Experience In Over-Sized Office With Separate Entrance. Impressive Master Bedroom With Her/His Walk-In Closets. Extra Large 5 Piece Ensuite With Stylish Freestanding Tub and Walk-Through Glass Shower. Shutters And Solid Oak Doors Throughout. Enjoy Endless Summer and Starry Night Sky On Massive Decks/Patio With Mesmerizing Campfire In The Huge Fire Pit. Lasting Marley Title Roof. Heat Pump (Geothermal) For Heating And Cooling Saves Utility Costs. Complete Water Treatment Equipment. Idyllic Country Living Yet Being Urban Convenient. Minutes To Highway 404 And Advancing Bradford Bypass. The Booming Queensville Community, New Community Centre And New Schools Just Across Highway. Short Distance To Costco, Malls and GO Train Station. (id:60365)
1 Ashton Drive
Vaughan, Ontario
Welcome To Your Forever Home In The Heart Of Maple Where Comfort, Elegance, And Family Living Come Together. Situated On A Premium Landscaped Corner Lot, This Meticulously Maintained Detached Home Offers Approx. 3000 Sq Ft Above Grade, Plus A Finished Basement With In-Law Suite Potential, Making It Ideal For Multigenerational Living Or Hosting Extended Family. Cherished By The Same Owners For Over 20 Years, This Home Is Rich With Character And Warmth. From The Stamped Concrete Walkway And Wraparound Landscaping To The Exterior Pot Lights And Welcoming Curb Appeal, Every Detail Reflects Pride Of Ownership. Inside, The Open-To-Above Foyer, 9-Ft Ceilings, And Abundant Natural Light From Oversized Windows Create An Airy, Uplifting Atmosphere. The Well-Designed Layout Offers Formal Living And Dining Rooms, A Cozy Family Room, And Gleaming Hardwood Floors Throughout. The Heart Of The Home An Upgraded Gourmet Kitchen Features Granite Countertops, A Custom Backsplash, Stainless Steel Appliances, A Centre Island, And A Sun-Filled Breakfast Area With A Walkout To The Patio, Perfect For Morning Coffee Or Summer Entertaining. Circular Oak Staircase Leads To An Exceptional Upper Level. You'll Find Four Spacious Bedrooms, Providing Room To Grow And Space To Unwind. The Master Bedroom Features 5 Pcs Ensuite And A Walk/In Closet. The Finished basement adds even more flexibility, Accessible Via A Separate Entrance From The Garage, Offers In-Law Suite Capability With Its Own Full Washroom Ideal For Extended Family, Guests, Or Rental Potential. Conveniently Located Close To Top-Tier Schools, Vaughan Mills, Canadas Wonderland, Cortellucci Vaughan Hospital, major highways, and Easy Access To Transit. This Is More Than A Home It's Where Convenience, Nature, And Comfort Come Together In Perfect Harmony. This Isn't Just A House Its A Place Where Lifelong Memories Are Made, And Where Your Next Chapter Begins. Welcome Home. (id:60365)
8 - 3504 Concession Road
Clarington, Ontario
Welcome to this breathtaking 10-acre property, located just 2 minuted from Highway 407. This picturesque and peaceful estate offers a perfect blend of nature and comfort, featuring three separate driveways, a workshop, a shed, two serene ponds, a gazebo, and a barn (previously a two-horse stall). The landscape includes a mix of rolling hills, treed areas, and open flat land, making it ideal for outdoor enthusiasts and nature lovers. The spacious 4-level side split home is bright and welcoming, offering plenty of room for the whole family. To top it off, the property inclusdes a heated pool-perfect for relaxing or entertaining in your private outdoor oasis. (id:60365)
84 Allanford Road
Toronto, Ontario
Welcome to this unique gem in sought-after Inglewood Heights, Tam O'Shanter-Sullivan, Scarborough. Enjoy family-friendly living close to transit, shopping, top-rated schools, parks, golf, community centres, and minutes to Hwy 401/404. The stunning kitchen features brand new quartz countertops, new deep double undermount sink, new chrome pull-out faucet, high-gloss white cabinetry, ceramic backsplash, and all matching white appliances. Large windows brighten the sink and breakfast area, overlooking a 340 sq ft patio. With 2,000 sq ft of total living space, the main floor offers 3 spacious bedrooms with closets and a 4-piece bath. The finished basement has 2 large bedrooms, a 3-piece bath, and generous living areas on both floors. A separate entrance allows for potential income with minor reconfiguration. Hardwood and ceramic floors span the main level, complemented by modern lighting, updated windows, new window treatments, and fresh paint throughout. The raised basement floor is carpeted for comfort. The oversized laundry room includes a deep sink plus washer/dryer. Set on a pie-shaped lot (63 ft front, 102 ft deep, 40 ft rear), the home has a double driveway and single garage with front and rear doors, allowing vehicle access to the backyard. The 23 ft garage with 11 ft ceiling has hot/cold water, mezzanine storage, and space for a hydraulic lift. Behind it, a 425 sq ft patio offers more parking or entertaining space. The fenced backyard includes gardens, a 10x10 metal shed, and paver patio for BBQs. Updates include furnace/AC (2016) and roof shingles (2019). Meticulously maintained by the original owner, this home is ideal for families seeking space, flexibility, and a vibrant community. (id:60365)

