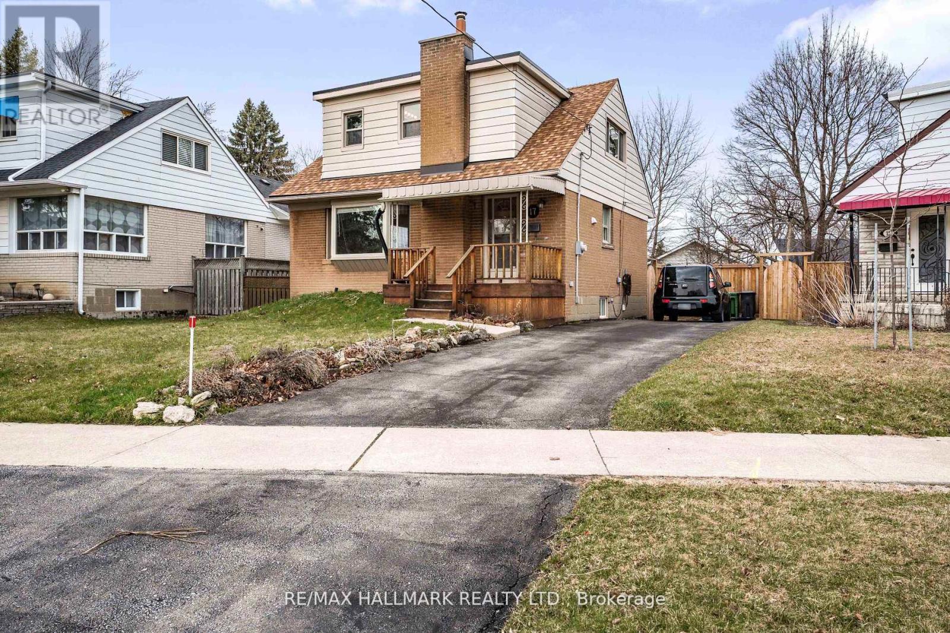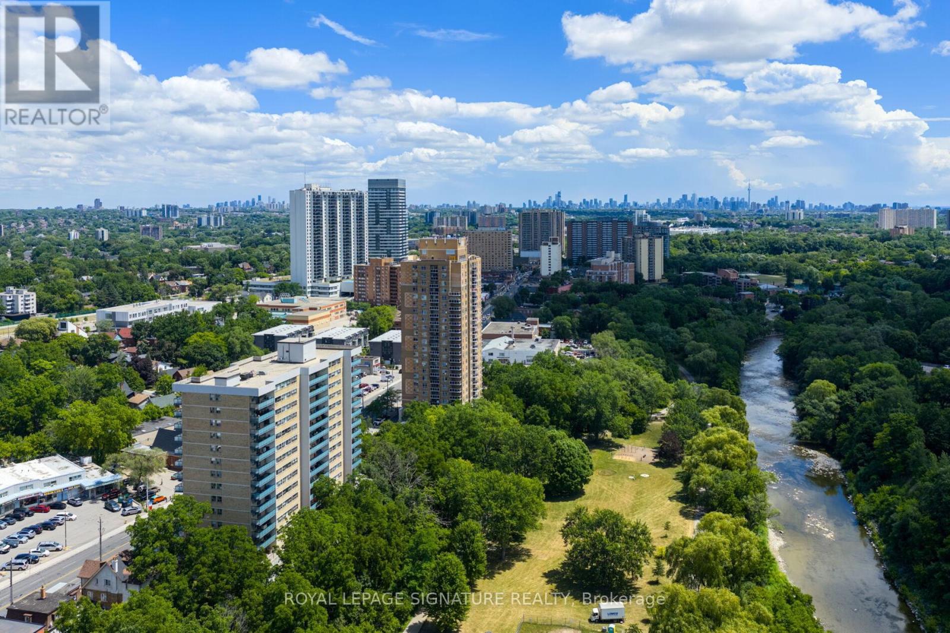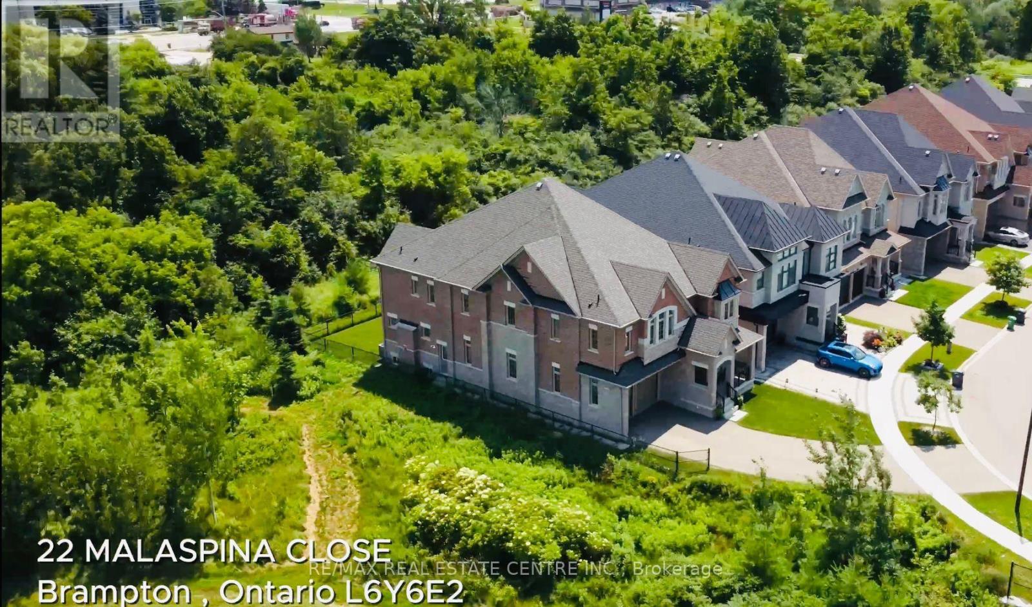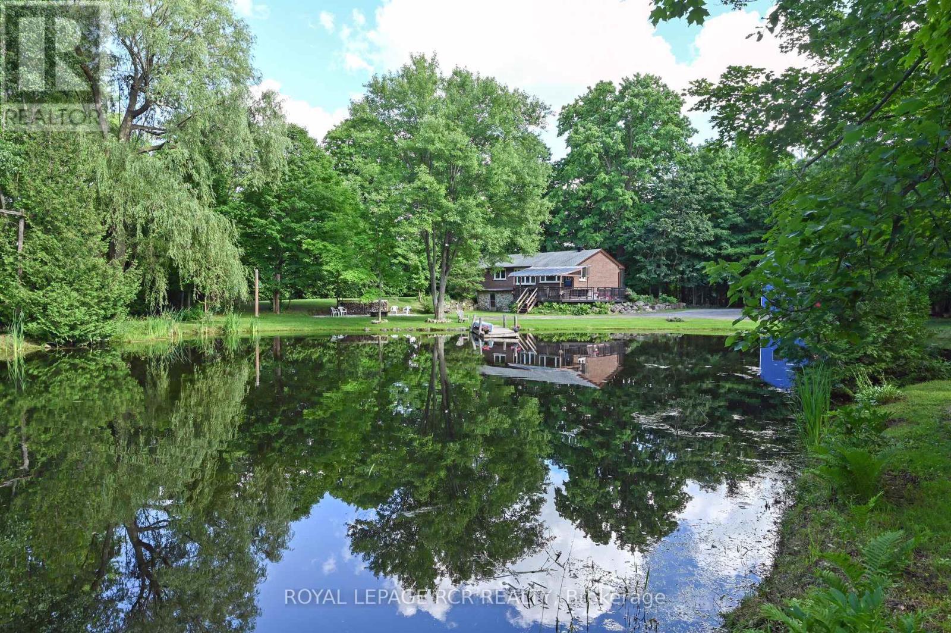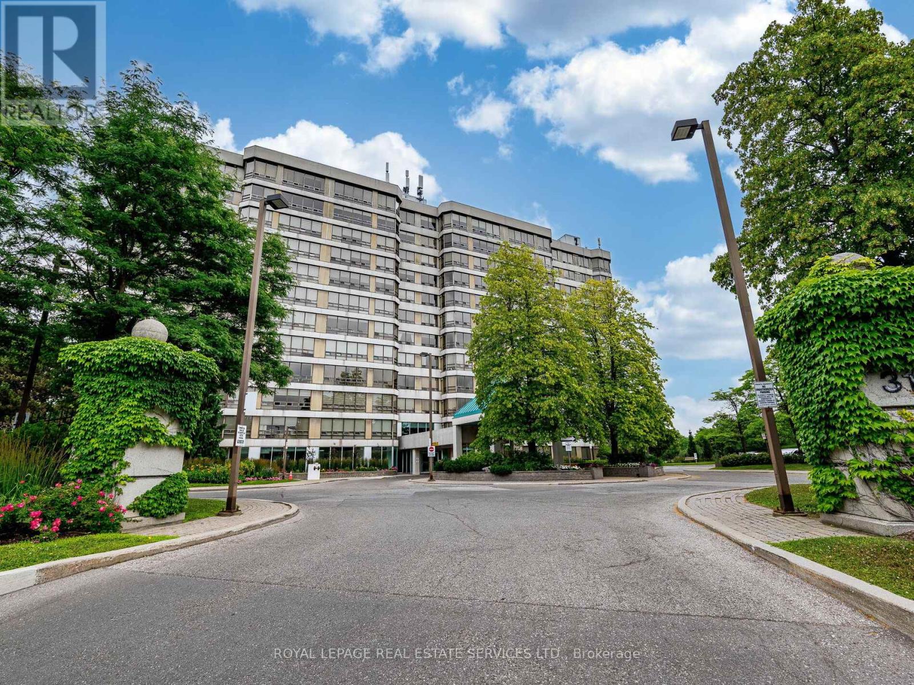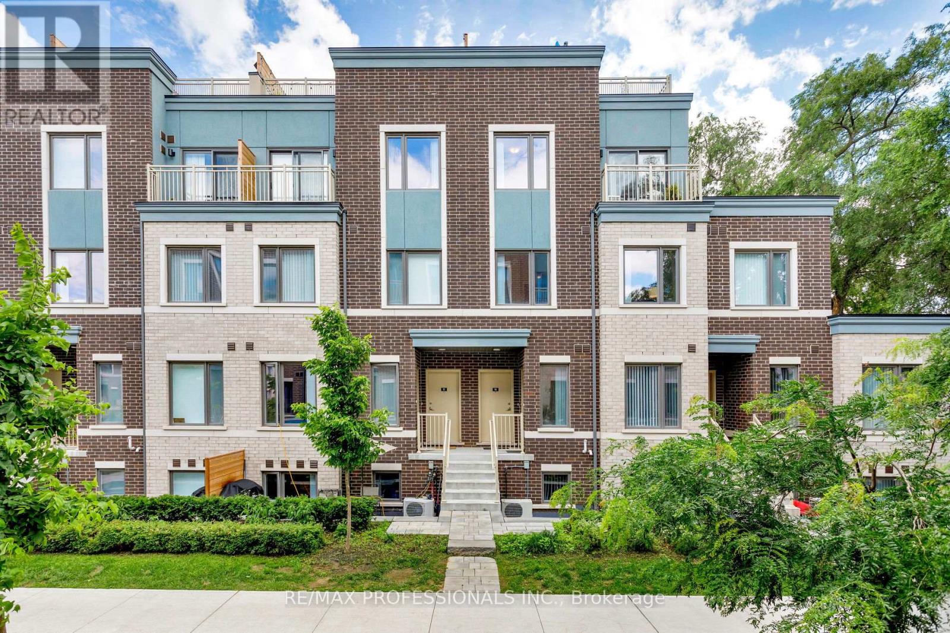17 Tofield Crescent
Toronto, Ontario
Property sold as is, as per Schedule A Sellers Schedules A, B, and C to be attached to all Offers. All measurements, taxes, and lot sizes to be verified by the Buyer. $49,000.00 deposit required. Seller has no knowledge of UFFI Warranty. The Seller makes no representation or warranty regarding any information which may have been input into the data entry form. The Seller will not be responsible for any error in measurement, description or cost to maintain the property Rental Items: Hot Water Heater, if rental, and any other items which may exist at the property, if rentals. 48 business hours irrevocable required on all Offers. Property must be listed on MLS for at least 7 days prior to review of any Offers. Buyer agrees to conduct his own investigations and satisfy himself as to any easements/rights of way which may affect the property. Property is being sold as is and Seller makes no warranties or representations in this regard. (id:60365)
Ph5 - 2130 Weston Road
Toronto, Ontario
Dont miss this RARELY OFFERED PENTHOUSE SUITE an extraordinary opportunity to unleash your creativity and transform this MOVE-IN READY, TURNKEY home into your private urban sanctuary! Spanning a generous 1,270 SQ. FT., this bright and spacious unit features 2 LARGE BEDROOMS, 2 FULL WASHROOMS, an IN-SUITE LAUNDRY ROOM, and a GRAND BALCONY perfect for entertaining or creating your own OUTDOOR OASIS while enjoying UNOBSTRUCTED CITY VIEWS. Storage is abundant with AMPLE CLOSETS throughout, plus the added luxury of TWO PARKING SPACES. Your monthly costs are simplified with CABLE & INTERNET INCLUDED in the maintenance fees. Residents enjoy fantastic BUILDING AMENITIES like HIS & HERS SAUNAS, a LIBRARY, GYM, PARTY ROOM, CAR WASH, and common laundry facilities. Ideally located just a short drive to PEARSON AIRPORT and YORKDALE MALL, this is your chance to redefine URBAN SOPHISTICATION and elevate your lifestyle high above the city hustle make this PENTHOUSE your next home! (id:60365)
114 - 405 Dundas Street
Oakville, Ontario
Welcome to 405 Dundas St W, suite #114, a stunning and versatile 2-bedroom, 2-bathroom ground floor condo offering 752 sq. ft. of thoughtfully designed living space plus an expansive 266sq. ft. private terrace with gas hookup, perfect for entertaining. This unit features soaring12 ft. smooth ceilings, floor-to-ceiling windows, and a smart open-concept layout that maximizes natural light. Enjoy a stylish kitchen with quartz countertops, stainless steel appliances (including a full-sized fridge), soft-close cabinetry, porcelain backsplash, and an undermount sink. The built-in AI Smart System includes digital door locks and an in-suite touchscreen wall pad for enhanced privacy and convenience. Additional highlights include: in-suite laundry, underground parking and locker, and access to top-tier building amenities including 24-hr concierge, fitness & yoga studios, pet wash station, games room, chefs kitchen + dining lounge, and a large terrace with BBQs. Ideally located near major highways (401, 403, 407, QEW), GO Transit, hospital, schools, parks, shops, cafes, and restaurants. This is modern, connected living in one of Oakville's most desirable communities. (id:60365)
203 - 2121 Lakeshore Road
Burlington, Ontario
Steps from the Lake, a Burlington Condo Balances Space and City Life In downtown Burlington, just moments from the paths of Spencer Smith Park and the waves of Lake Ontario, a spacious condo offers a blend of modern living and urban convenience. This two-bedroom, two-bathroom unit includes a flexible den space, ideal for a home office or reading nook. The primary bedroom is outfitted with a walk-in closet and a four-piece ensuite bath. The kitchen features generous cabinetry, a cozy spot for casual dining, and an open view into the living area. Floor-to-ceiling windows in the combined living and dining room frame views of the landscaped lawn and gardens. Located steps from the Waterfront Trail, Joseph Brant Hospital, and Burlington's lively stretch of cafés, boutiques and restaurants, the property provides easy connections to major highways and public transit. For those seeking both space and the energy of city life, its a place worth a closer look. (id:60365)
201 - 610 Farmstead Drive
Milton, Ontario
Location, location, location. This spacious 1,153 sf, 2+1 bedrooms, 2 baths and 2 parkings property conveniently located near hospital, parks, sports centre, community centre, library and five minutes drive to Milton Main streets with plenty of restaurants and stoppings providing you with active lifestyle and the all the city have to offer. The first and only owners spent plenty of upgrades through out including gourmet kitchen with quartz countertops and breakfast nook, SS appliances, primary bathroom with glass shower, 2nd bathroom is spa-like and luxurious, zebra blinds, the den has double door is big enough and can be converted into office or third bedroom, the oversized pantry is a BONUS. Building amenities include lounge, party/media room, fitness room, private garden with lounges, fenced pet area and complimentary car wash will keep your car sparkling. Look no further, this property offers you condo living in one of best area of Milton. (id:60365)
22 Malaspina Close N
Brampton, Ontario
E.L.E.V.A.T.E.D Living with L.U.X.U.R.I.O.U.S Finishes HUNDREDS OF THOUSANDS in Upgrades and Endless Possibilities...!!! Masterpiece of Bram West Community | Ravine Lot | 4+1 Beds | 5 Baths | 4400 Sq Ft | 3 Basement Entrances | 9-Car Parking| Tandem 3 Car Garage Welcome to this stunning, C.U.S.T.O.M-S.T.Y.L.E- executive home built by Regal Crest Famous MAPLEWOOD Model offering Luxury, Space, and Rare UpGrades throughout all set on an incredible R.A.V.I.N.E lot with P.O.N.D views. offering breathtaking, uninterrupted views of nature from every room. The Grand FOYER With Soaring 20 Foot ceilings evoke a Custom Home Feel ,Setting the stage for Unmatched Elegance and sophistication . Every detail of this home has been Thoughtfully Designed For Luxury and Comfort. APPROX 4400 sq ft above ground with a thoughtfully designed, open-concept layout and premium finishes at every turn: Elegant formal living & dining rooms Large main floor office Inviting family room Gourmet kitchen with eat-in breakfast area 4 spacious bedrooms, including a luxurious primary retreat with spa-like ensuite 5 beautifully finished bathrooms Soaring 10-ft ceilings on the main floor, with 9-ft ceilings on the second floor and basement enhancing the open, airy feel throughout High-end light fixtures and finishes add a custom-home touch Hardwood flooring throughout 3 entrances to the basement: Perfect for future rental suite or multi-generational living. Nestled on a quiet, upscale street in one of Bramptons most prestigious neighbourhoods, close to top-rated schools, parks, and everyday amenities. This home truly feels custom-built, offering exceptional quality, location, and lifestyle. (id:60365)
7149 Delmonte Crescent
Mississauga, Ontario
Amazing Opportunity To Own A Freehold Semi-Detached Stunning Home That Has Been Renovated From Top To Bottom, Including Electrical And Plumbing. This Home Situated On Almost A 1/4 Acre Premium Pie Shaped Lot Is Rarely Available. Step Inside to a Full Renovated Open Concept Living Space Featuring Stunning Floors, Brand New Kitchen With New Stainless Steel Appliances, Tons Of Pot Lites And Bright Large Windows. Upstairs Offers 3 Large Bedrooms Including A Double Door Entry To Primary, Gorgeous Spa-Like Bathroom And Storage. A Separate Entrance Basement Offers A Brand New Kitchen, Flooring, Pot Lites and 3pc Bath Along With all New Appliances And Laundry. This Home Is Perfect For Multi-Family Or Rental Opportunity. Backyard Has Massive Potential With a Depth Of Over 162ft. Home Is Situated On A Quiet Cul De Sac, Close To Transit And Conveniently Located To Stores, Hwy 427 And Pearson Airport. This Power Of Sale Property And Will Not Last Long. (id:60365)
103 - 1140 Parkwest Place W
Mississauga, Ontario
Stylish Ground Floor Condo with Private Walk-Out Terrace! Discover the perfect blend of comfort and convenience in this beautifully updated 1-bedroom + den condo, nestled in a sought - after, well - managed building in South Mississauga. This bright and modern unit features an open-concept design with a spacious den-ideal for a home office, creative studio, or guest room. The living space flows seamlessly into a sleek kitchen and dining area, all bathed in natural light. Step through sliding doors to your exclusive oversized terrace, complete with a privacy fence and gas BBQ hookup - a true outdoor oasis perfect for entertaining, relaxing, or enjoying your morning coffee. The serene primary bedroom showcase California shutters, a large sun-filled window, and a custom-built closet with thoughtful storage. Every detail is designed for effortless living. Unbeatable Location! You're just minutes from the lake, scenic bike trails, Port Credit, Sherway Gardens, and downtown Toronto. Quick access to major highways and the GO Train makes commutiong a breeze. Don't miss out on this rare terrace-level gem in a vibrant, well-connected neighborhood! (Some photos have been virtually staged.) (id:60365)
14007 Fifth Line
Halton Hills, Ontario
Welcome to your dream home and retreat! This charming 3+1 bedroom, 2-bathroom bungalow sits on a sprawling 2.9-acre lot, offering unparalleled privacy and tranquility amidst a heavily treed landscape. Forget the need for a separate cottage, this home provides the perfect getaway with its serene views overlooking a large pond and a beautiful large deck for gathering, entertaining, or simply taking in the views. Inside, you'll find a cozy and inviting atmosphere, perfect for family living or entertaining guests. The main floor features a mudroom combined with a laundry area for added convenience. The finished lower level boasts a large rec room, an additional bedroom, and a walkout to the backyard, providing ample space for relaxation and activities. The spacious detached double car garage provides ample storage and workspace. Located on a paved road, this home offers the perfect balance of seclusion and convenience, with shopping and amenities just a short drive away. Don't miss the chance to own this slice of paradise! Approximately 10 minutes to Acton and the Go station, 15 minutes to to Georgetown and 25 minutes to Milton (id:60365)
202 - 310 Mill Street S
Brampton, Ontario
Welcome to Pinnacle I a rare gem nestled above the tranquil Etobicoke Creek ravine. This exceptionally well-maintained unit (approx. 1,280 sq. ft.) is located in one of the areas most established and desirable buildings. Featuring a bright, spacious layout with expansive southeast views, this home offers both comfort and elegance. The modern kitchen includes a charming built-in china cabinet and opens seamlessly into a generous living and dining area filled with natural light and surrounded by lush greenery. Ideal for a variety of lifestyles, the unit offers, an open concept living space with two full bathrooms including a private ensuite with a separate shower and double closets in the primary bedroom. The second area currently used as an office can easily be closed off to become a second bedroom (currently open). The solarium makes an excellent home office, reading nook, or guest space. Additional conveniences include an in-suite laundry room with washer and dryer, two underground parking spaces, and two storage lockers. Pinnacle I is known for its top-tier amenities and warm community atmosphere. Enjoy 24-hour concierge service, a recently renovated indoor pool, men's and women's saunas, two fully equipped fitness rooms, a tennis court, games room, party/meeting rooms, a crafts room, and a beautiful outdoor barbecue and garden area perfect for entertaining. Located in a peaceful residential enclave with easy access to Gage Park, GO transit, major highways, public transit, Sheridan College, schools, shopping, dining, golf courses, and scenic walking and biking trails, this home truly offers the best of lifestyle and location. Don't miss your opportunity to own a piece of this exceptional community! (id:60365)
98 - 20 William Jackson Way
Toronto, Ontario
Carefree townhome living near the Lake. This beautiful, 2023 Menkes-built, stacked townhome has a great family layout - open concept entertaining spaces and three smartly laid out bedrooms. The corner roof terrace has approximately 400 square feet of outdoor entertaining space. This community is well laid out - beautiful landscaping with private parkette, ample heated underground parking with guest parking ,and locker rooms. Living here makes commuting easy - this townhouse is the only one available in the community with two parking spaces. Walking distance to multiple TTC routes (Lakeshore streetcar and Express Kipling bus) and short ride to Mimico or Long Branch Go stations. Schools in the Area: Twentieth St JS (14 Minute Walk, 3 Minute Drive), Second Street JMS (17 Minute Walk, 3 Minute Drive), Lakeshore CI (10 Minute Walk). (id:60365)
27 Charrington Crescent
Toronto, Ontario
Tastefully renovated all brick bungalow with separate entrance to accessory apartment for income potential or in-law suite. Approx 2376SF finished living space main and lower. Basement offers high ceilings, and above grade windows.2025 kitchens and washrooms, 2025 stainless steel appliances, 2024 commercial grade laminate floors throughout, 2025 plumbing fixtures, 2025 interior doors/ hardware, 2025 pot lights, 2025 driveway resealing, 2015 Roof, 2013 Furnace & A/C, 2025 100A Breaker Panel, Maintained Windows.. Basement has a rental value potential of $1900+/- per month. Front portion of driveway is not mutual (wider - in fornt of property). (id:60365)

