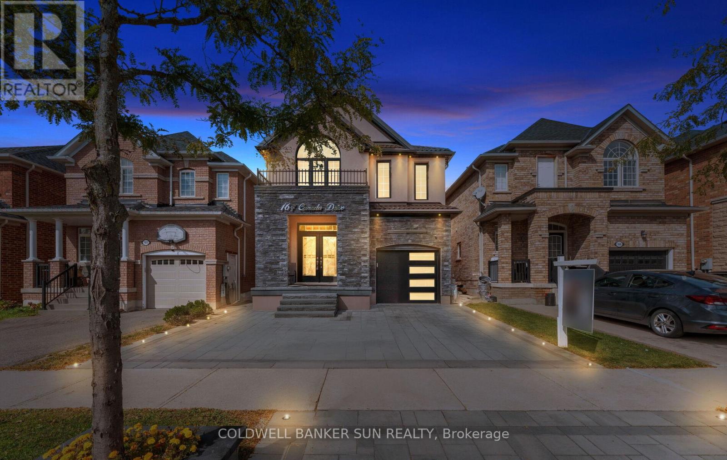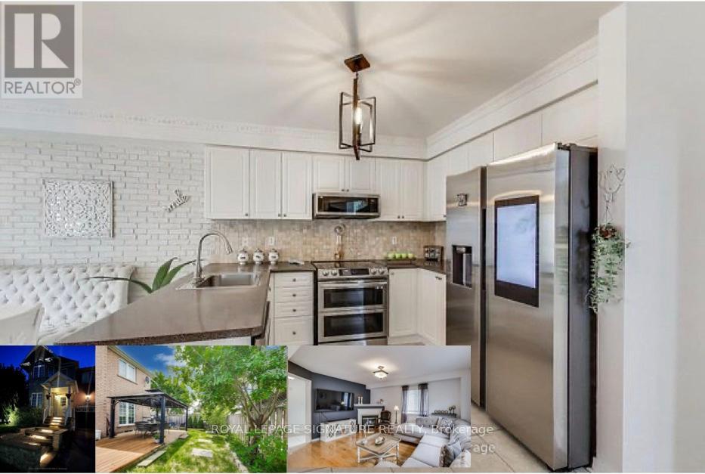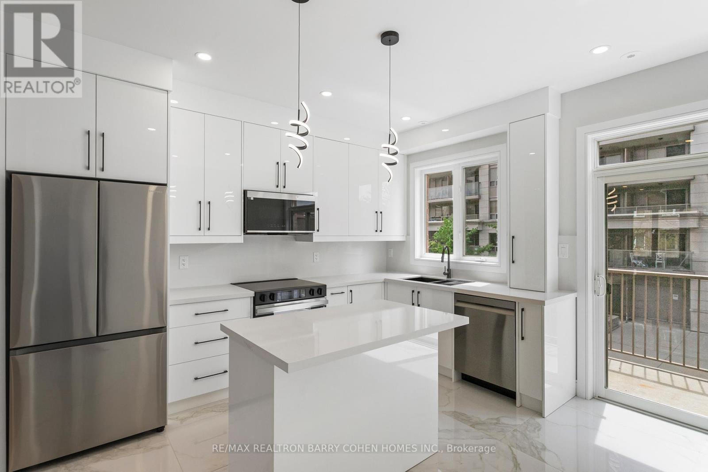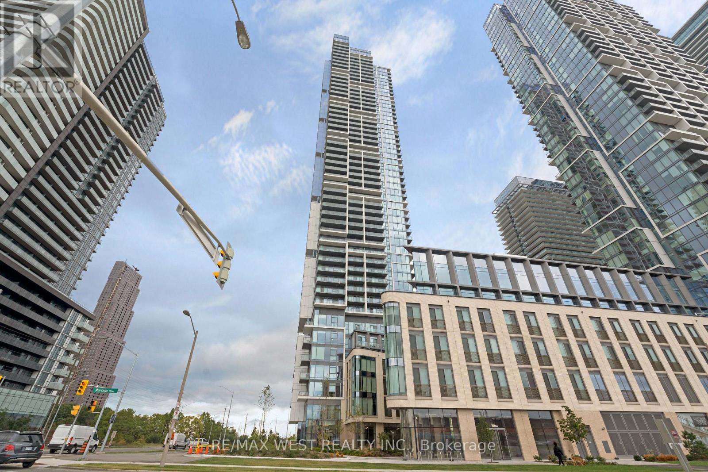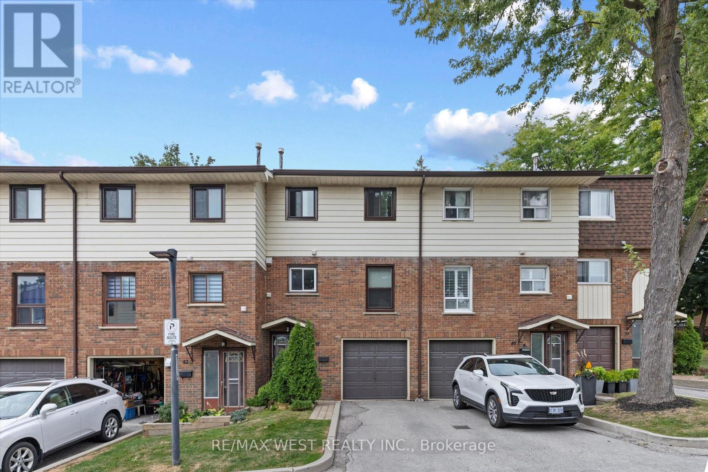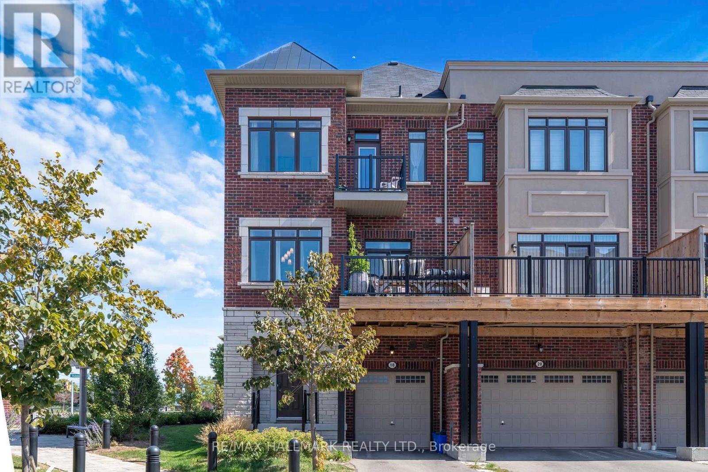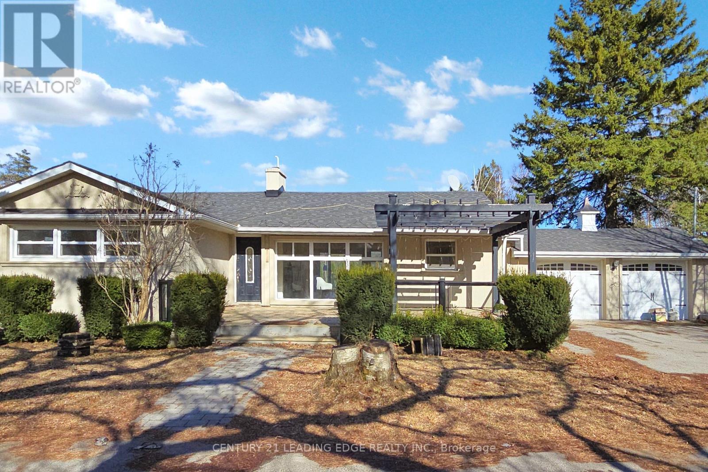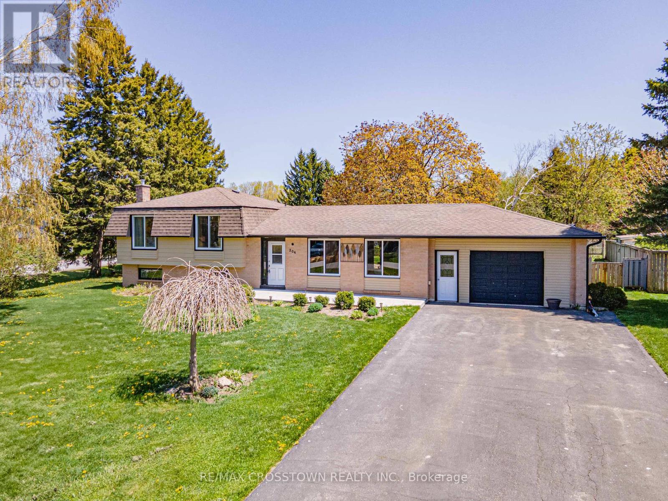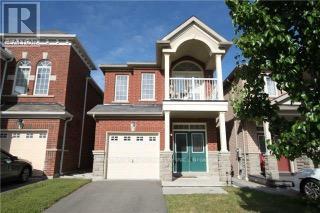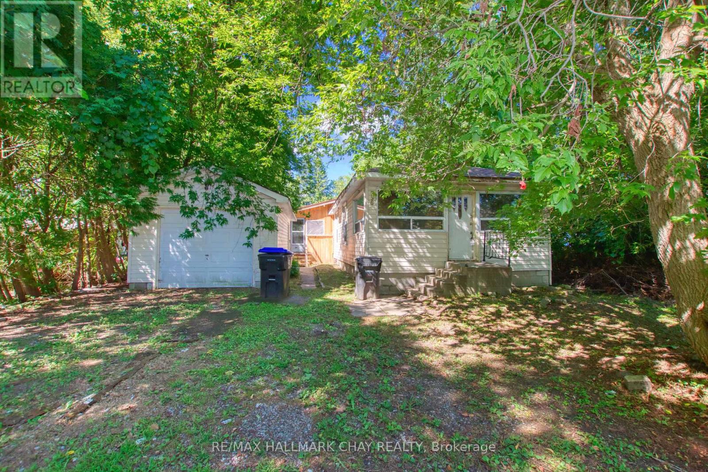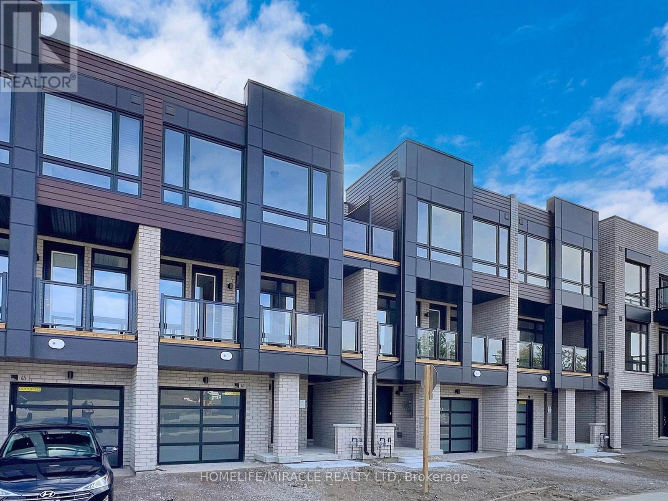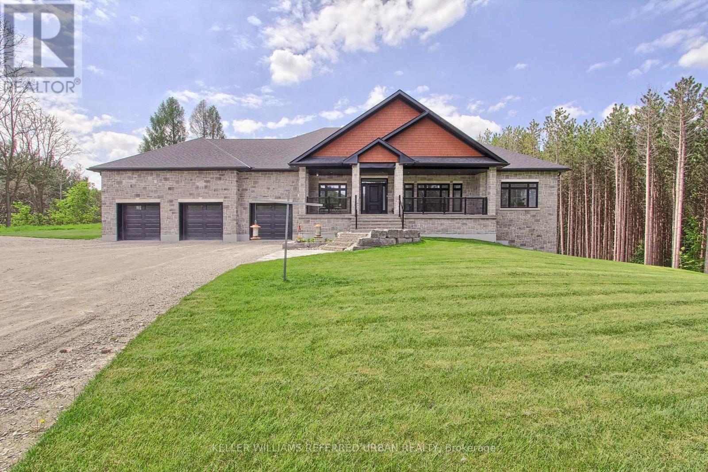164 Canada Drive
Vaughan, Ontario
Absolutely Charming & Extensively Upgraded, one of a kind home! 4+1 Bed & 3 Bath, Fully Detached in the coveted Vellore Village! Location, Location, Location! This home has been highly upgraded with thousands spent on the exterior, including a Metal Roofing System (2024), Stucco Elevation Upgrade throughout front/side/back of home (2024), Fully Interlocked Extended Driveway, and Backyard, with pot lights in ground throughout. Making your way inside you are greeted to approximately 3000+ sq ft of total living space, with a functional & open concept layout, 9 ft ceilings, separate family, dining, and living room, with no carpet in the home. Hardwood throughout the main floor, oak staircase, upgraded and extended kitchen cabinets in your eat-in kitchen, which walks out to your oasis-like & Private patio backyard. Heading upstairs you are greeted to 4 full sized bedrooms, Primary room offers a walk-in closet and 4 Piece Ensuite. The basement has been fully finished, with a separate kitchen, and open concept living area, custom fireplace and wall designs, amazing finishes throughout. The oversized driveway, can park up-to 4 cars. This home is turn-key and ready for you and your family Minutes To major Highways. Shopping, Restaurants, Cafe's, Schools, Parks And Trails! (id:60365)
65 Red River Crescent
Newmarket, Ontario
Welcome to 65 Red River Crescent Where Comfort Meets Charm This beautiful, move-in-ready corner unit freehold townhouse feels just like a semi and offers nearly 2,500 sq. ft. of living space designed with both style and functionality in mind. With 3 spacious bedrooms and 3 bathrooms including a private ensuite in the primary you'll have all the room you need for family life, guests, or simply spreading out and relaxing. The second-floor laundry makes everyday living a little more convenient (and laundry a little less of a chore!), while hardwood floors throughout the main and upper levels add warmth and elegance at every step.The sun-filled, eat-in kitchen is a true highlight, featuring large windows and brand-new stainless steel appliances perfect for family meals or your morning coffee. Step outside toyour private backyard retreat, where you can unwind by the stone fire pit or enjoy peaceful summer evenings under the stars. Downstairs, the finished basement offers endless possibilities: a cozy family room, a guest suite, a home office, a kitchenette, storage space,and even a second fridge ideal for entertaining or extra living flexibility. With a private driveway and built-in garage, the res room to park up to 3 vehicles. All of this is set in a welcoming, family-friendly neighbourhood close to top-rated schools like Phoebe Gilman PS and Poplar Bank PS (with French Immersion). Plus, you're just minutes from shopping plazas, Costco,restaurants, cafés, Highway 404, and the Newmarket GO Bus Terminal. Come experience the warmth and comfort of 65 Red River Crescent this could be the place you've been waiting to call home. (id:60365)
21 - 21 Galleria Parkway
Markham, Ontario
Just Completed!! Tastefully Renovated 4-Bedroom Townhome in Sought-After Commerce Valley! This Rare, Functional Layout Is Ideal for Modern and Multi-Generational Living. Never Lived In Since Full Top-to-Bottom Renovation. Bright, Airy Interior with 9' Ceilings, Oversized Windows, and Wide-Plank Water-Resistant Flooring Throughout. Sleek High-Gloss Kitchen Featuring 36x36 Porcelain Tiles, Tall Cabinets, Premium Caesarstone Counters & Backsplash, Gunmetal Double Sink, and Samsung S/S Appliances. Designer Bathrooms with 24x32 Porcelain Tiles, Custom Vanities, Gunmetal Fixtures, and High-End Finishes. Two Spacious Primary Suites on the Upper Level, Each with His & Hers Closets and 4-Pc Ensuites. Main Floor Features a Great Room and Additional Bedroom with 4-Pc Bath Access & Walk-Out. Finished Basement with Direct Access to Underground Garage. Additional Features Include Upgraded Central Vac, Remote-Controlled Lighting, New 1-Panel Doors with Black Hardware, and Modern Metal Stair Pickets. Low Monthly Maintenance Covers Water, Lawn Care, Snow Removal, Roof & Window Maintenance. Prime Location Near Hwy 404/407, GO Station, Parks, Shopping, Dining & Top-Ranked Schools. Move-In Ready A Must-See! (id:60365)
2203 - 7890 Jane Street
Vaughan, Ontario
Welcome to 7890 Jane St - Amazing condo building and location at Highway 7 and Jane St. This Open Concept 1 Bedroom + Den Unit With 2 Full Bathrooms, Plus a Large Balcony With Bright & Sunny South & West Views. The Large Den With Door Can Also Be Used As A Second Bedroom. This Unit Offers Nice Finishes, 9ft Ft High Ceilings, And Modern Kitchen With Built-In Appliances. The Amenities In This Building Are Incredible And Include: 24/7 Concierge, Large Fitness Centre, Yoga Studio, Basketball Court, Indoor Running Track, Outdoor Pool, Party Room *Steps To Vaughan Subway Station, Restaurants, Bars, Banks, Shops. *Close To: Highway 400, Highway 407, Vaughan Mills Shopping, Canada's Wonderland, York University, Cineplex, Costco, And More. (id:60365)
41 - 88 Rainbow Drive
Vaughan, Ontario
Fabulous townhome available in the heart of Woodbridge, centrally located close to schools, shopping and public transportation. This turnkey property boasts 3 bedrooms, 2 bathrooms, 2 parking spots and is move-in ready, freshly painted throughout and featuring a newer white kitchen with farmer sink and stainless steel appliances. Finished rec room with fireplace and lower-level laundry room. The living room offers a walk-out to a lovely private deck where you can BBQ or simply relax. Enjoy outstanding community amenities including a heated pool, basketball court, and party room. Maintenance fee includes snow removal, roof replacement, brick maintenance, water, window replacement, high speed internet, cable TV, Bldg Insurance & more. (id:60365)
18 John Greene Lane
Richmond Hill, Ontario
Gorgeous Upgraded 2,000 sq ft Townhome in Sought-After Rouge Woods! Bright and spacious with soaring ceilings and a modern open-concept design, offering beautiful views of Richmond Green from every floor. This home boasts over 2,000 sq ft above ground and approximately 2,600 sq ft of total living space. Features a chefs kitchen with upgraded counters, stylish backsplash, and a large island. Enjoy open living and dining with a walk-out to a huge balcony, complete with a 5-burner grill connected to natural gas. Includes 3 generous bedrooms, with the primary bedroom featuring its own balcony overlooking Richmond Green, plus 4 bathrooms. Finished basement with 4-piece bath, custom cabinetry in the foyer, and ample storage. Parking for 1 in the garage + 1 on the driveway. Prime location just steps to transit, Costco, Home Depot, community centre, and minutes to Hwy 404. Excellent elementary school with great teachers nearby, and walking distance to Richmond Green Library through Richmond Green Park. Best of all, enjoy Canada Day fireworks at Richmond Green right from the comfort and convenience of your own bedroom!!!! (id:60365)
14489 Highway 48 Route
Whitchurch-Stouffville, Ontario
Welcome to 14489 Highway 48 A Private Country Oasis in Stouffville. Discover this extraordinary 3-acre estate, nestled among mature trees and surrounded by luxurious custom homes. This stunning 3-bedroom, 4-bathroom bungalow offers the perfect blend of privacy, modern elegance, and serene country living. Step inside to a spacious open-concept layout, where the living, dining, and family rooms seamlessly flow together ideal for entertaining. Walk out to the expansive deck and enjoy your peaceful backyard retreat. The recently renovated kitchen is a showpiece of both style and function, perfect for family gatherings or quiet mornings. The grand circular driveway sets the tone for this one-of-a-kind property and leads to four garages, providing ample parking and storage. The professionally finished lower level features two walkouts and offers versatile living space, ideal for in-law or nanny accommodations. This meticulously maintained home is more than just a place to live its a lifestyle. Experience the best of country tranquility with all the modern comforts, just minutes from town amenities. (id:60365)
204 Camilla Crescent
Essa, Ontario
Welcome To 204 Camilla Crescent In The Highly Desired Community Of Thornton. Situated On A Large Corner Lot, This Residence Has Been Cherished By Its Owners For Nearly Two Decades. Upon Entering, You Are Greeted By An Abundance Of Natural Light Streaming Through Expansive Windows And Skylights,Enhancing The Welcoming Ambiance Of The Home. This Residence Boasts A Versatile Floor Plan, Featuring Four Well-Appointed Bedrooms And The Option To Transform An Additional Room Into A Fifth Bedroom,Perfect For Accommodating Growing Families Or Those Desiring Ample Space. Significant Recent Upgrades Include A New Roof, Modernized Windows, And Updated Flooring, Providing A Move-In-Ready Home With Added Peace Of Mind. The Living Areas, Bright And Spacious, Are Ideal For Daily Living And Hosting Guests.The Outdoor Area Complements The Interior With A Large Back Deck Designed For Serene Evenings And Entertaining Friends And Neighbours. Whether It's A Family Barbecue, Quiet Reading Time, Or A Night Under The Stars, The Backyard Serves As Your Private Oasis. With Its Proximity To Highway 400,Commuting Is Effortless, Positioning This Home As An Excellent Choice For Those Working In The City But Seeking The Tranquility Of Rural Life. A Short 7-Minute Drive Connects You To Barrie, Offering Restaurants,Shopping, And Entertainment Options, Striking A Perfect Balance Between Peaceful And Practical. This Community Boasts Its Own Water park For Kids, An Outdoor Arena For Year-Round Use, A Fenced Dog Park,Library, Walking Trails, Snowmobile Trails, And One Of The Best Ice Cream Shops In Ontario. Schedule Your showing Today And Come See Why Thornton And This Home Are So Special. (id:60365)
15 Big Hill Crescent
Vaughan, Ontario
Stunning 4-Bedroom, 3 Washroom Home in a Patterson Community. With approximately 2,000 sqft of living space, 9-foot ceilings on main floor, Hardwood Floor Thru Out Main Floor, Direct Garage Access! Walk Out To Large Deck From The Kitchen With Fully Fenced Backyard; an open cozy family room with a gas fireplace; Family Size Breakfast Area; 2nd Floor Balcony. Walkout Basement. No Sidewalk, Parks 3 Cars Total! Perfect Place To Move In & Enjoy! Steps To New Community Center In Upper Thornhill Woods (Carville), Top Ranking Schools, Parks, Shops, Restaurants, Highways, Public Transit, 2 GO Stations, City Hall, Walmart, Shoppers, etc. (id:60365)
956 Carson Avenue
Innisfil, Ontario
Great Lefroy Location! Approx 45 Mins From Gta! Lots Of Room On The Property To Store Your Boat, Ski-Doo. Dead End Street. Walk To Lake Simcoe. Innisfil Is Growing With Go Train Station, Golfing, Fishing, Restaurants, And Park. Buyer To Do Their Own Due Diligence. (id:60365)
41 Kintall Way
Vaughan, Ontario
This modern, newly built three-storey townhome in Vaughan is available for lease and offers a stylish and functional living space. Featuring three bedrooms and three bathrooms, its an excellent choice for families or professionals. The open-concept main floor connects the kitchen, dining, and living areas, highlighted by granite countertops and stainless steel appliances. The living room extends to a large balcony, perfect for outdoor relaxation. The primary bedroom includes a private ensuite, while two additional bedrooms share a well-designed bathroom. A versatile lower level provides the option for a home office or lounge space. Parking for two vehicles (garage + driveway) is included. Conveniently located near York University, Humber College, Highways 407 and 400, this home offers the ideal blend of comfort and accessibility for modern living. (id:60365)
2705 14th Line
Innisfil, Ontario
Nestled on a tranquil 3.25-acre estate and surrounded by mature trees, this custom-built residence is where nature and luxury live in perfect harmony. A private, tree-lined driveway welcomes you to over 5,000 square feet of thoughtfully crafted living space, offering a rare blend of elegance, energy efficiency, and serene country living, all just minutes from city convenience. From the beautifully landscaped front yard to the expansive covered porch, every detail invites you in. Inside, an open-concept layout with soaring 10-ft ceilings and oversized windows fills the space with natural light. The living area, framed by vaulted ceilings, centres around a beautiful fireplace that adds warmth and charm on chilly evenings. The chefs kitchen is an entertainers dream, complete with a large centre island, premium appliances, and direct access to a sprawling rear deck, ideal for barbecues and gatherings. The adjacent dining room offers seamless hosting potential. Designed for privacy, the split-bedroom layout features a stunning primary suite with a walk-in closet, spa-like ensuite, and private deck access. Two additional bedrooms overlook the treed yard and share a Jack & Jill bathroom. A bright main-floor office, centrally located powder room, and well-appointed laundry room with garage access complete the main level. The lower level offers excellent in-law suite potential, combining style and comfort. A second kitchen with island and walk-out to the yard complements the spacious living area with large windows and a fireplace. Two generous bedrooms share a Jack & Jill bath, while an additional full bath, large storage space, and garage access adds additional function and flexibility. Outside, expansive lawns and a charming barn invite endless possibilities, whether for a workshop, studio, or future conversion. Located minutes from Hwy 400, Tanger Outlets, and a short drive to Barrie or Bradford, this is luxury countryside living in perfect harmony with nature. (id:60365)

