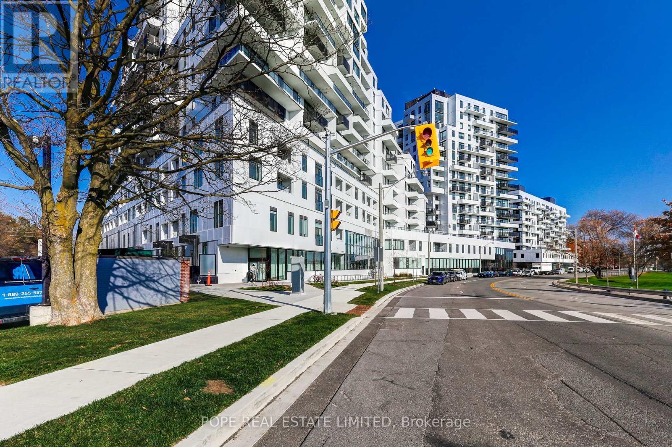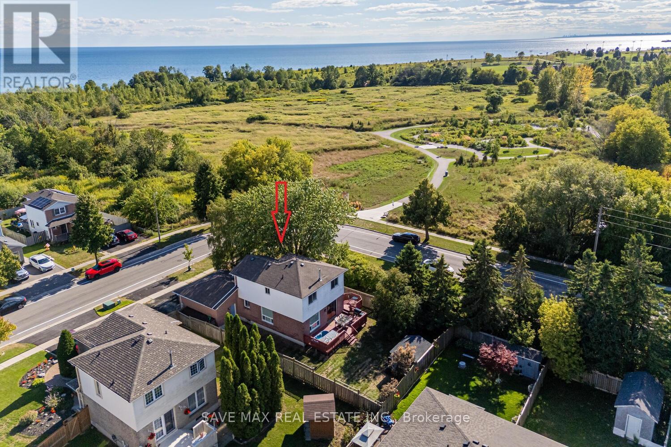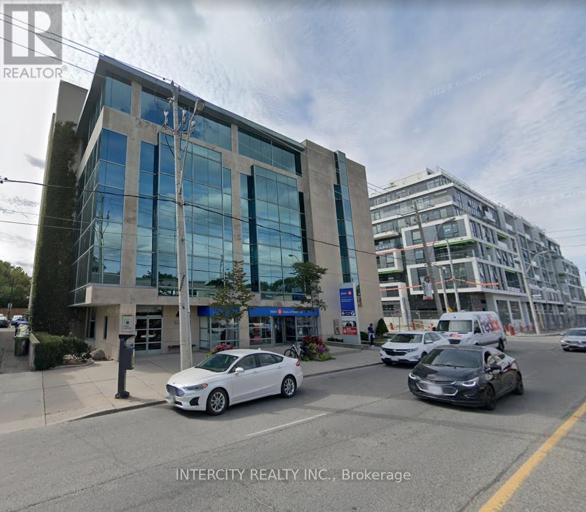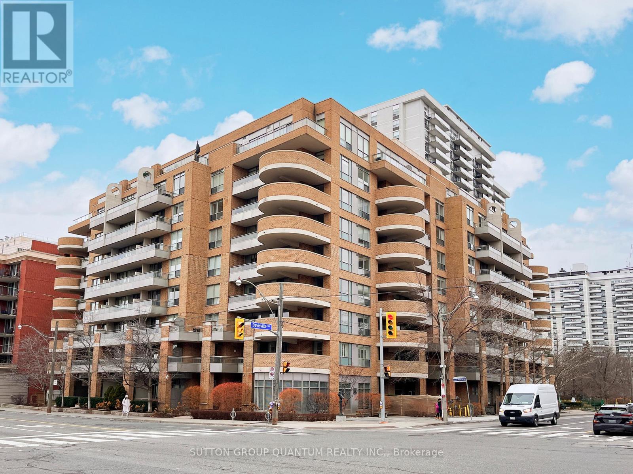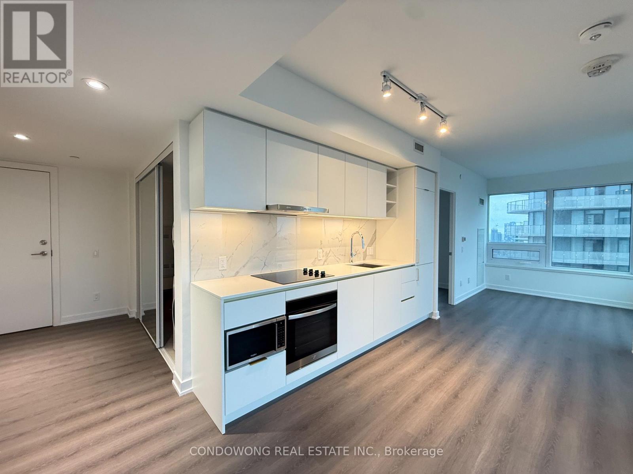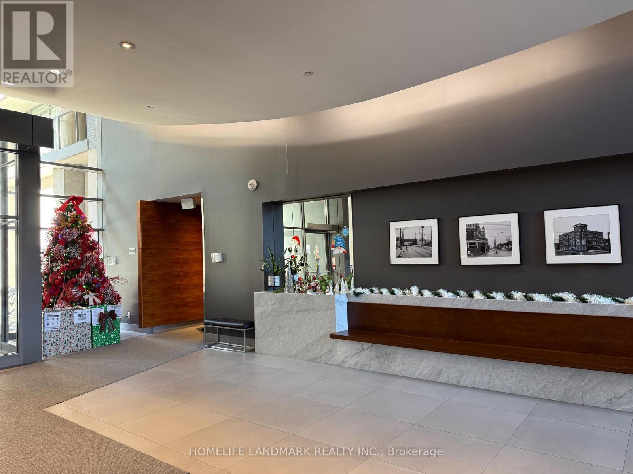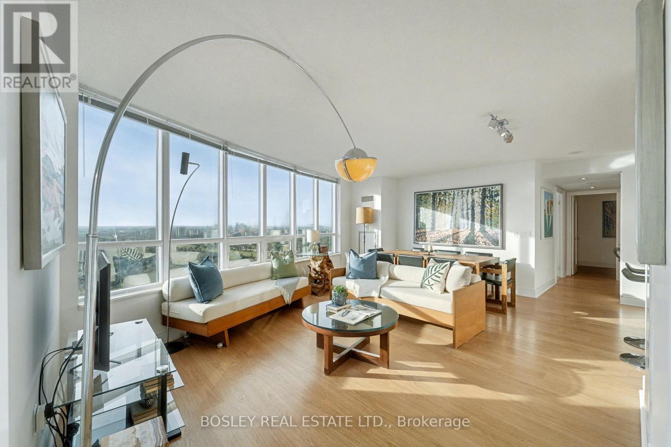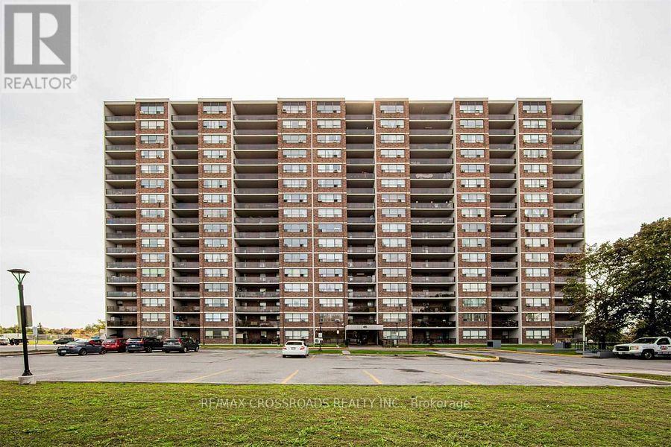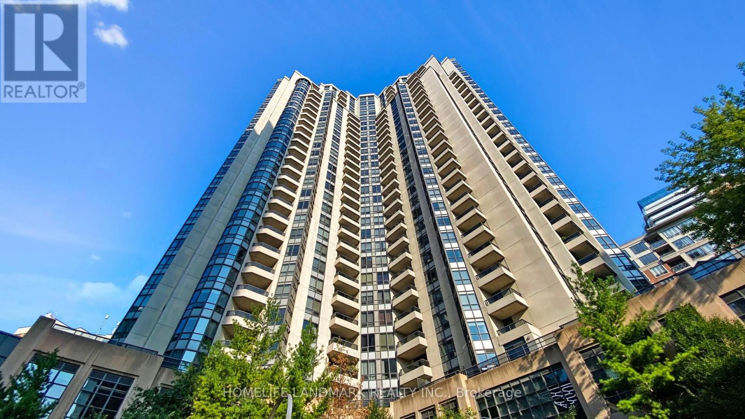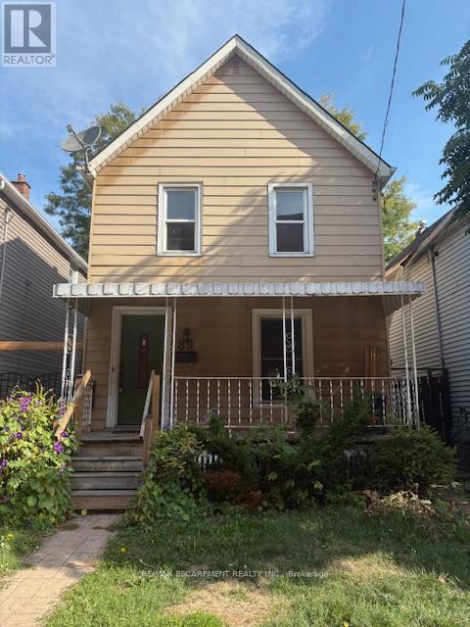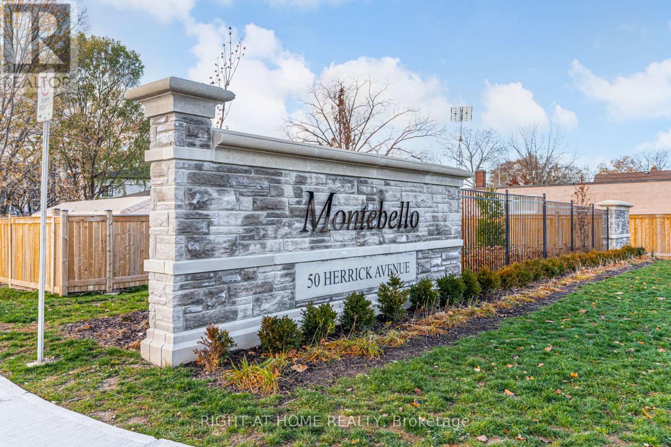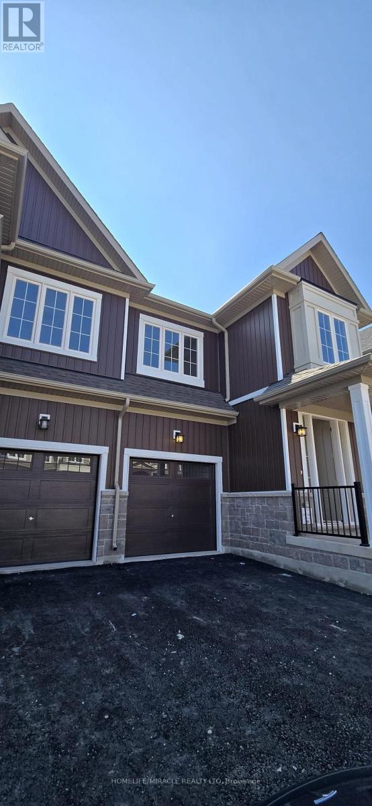1211 - 1050 Eastern Avenue
Toronto, Ontario
QA - Queen & Ash Bridge Condominium. A recently completed condominium by Context Developments & RioCan, constructed by Bluescape Construction Management & designed by Teeple Architects, with Turner Fleischer Architects acting as the architect of record & Mason Studio for interior design. A beautiful condominium bordering Leslieville & The Beach, located near the shores of Lake Ontario, overlooking Ashbridges Bay, Woodbine Park & Lake Ontario showcasing striking architecture & design. The apartment showcases approximately 501 sf of interior space & a west facing balcony, sweeping western city views from all rooms and the balcony, laminate floors throughout, 9 ft ceilings, open concept living room, dining room & kitchen, a designer kitchen complete with built-in appliances, quartz counter & a spa inspired bath. 1 locker included. The building features 24hr concierge, impressive lobby & mezzanine lounge spaces, a 5,000 sf fitness centre complete with strength, cardio & functional training zones, dedicated spin and yoga studios with spa like change rooms featuring steam saunas, a co-working lounge, a rooftop party room & lounge with sprawling outdoor terrace featuring outdoor lounge, cooking & dining zones,dedicated guest suites, parcel room, private outdoor rooftop dog run, a large courtyard featuring lush lawns, trees, planters & resident garden plots. Nearby are the shops & restaurants of Leslieville, The Beach, the waterfront trail, boardwalk, Woodbine Park & TTC 503 streetcar. (id:60365)
1058 Renaissance Drive
Oshawa, Ontario
A rare offering in Lakeviews beloved waterfront community 1058 Renaissance Drive is more than just a home; it's a lifestyle destination. With thoughtful layout, versatile living space, serene natural surroundings, and outstanding access to urban conveniences, this property is a perfect choice for families, commuters, or those seeking a peaceful lakeside retreat. It is 3+1 Bedrooms and 3 Washrooms Detached house on 50' Corner Lot with 2 Car garage. Enriched with Natural Light. Separate Family and Dining Area. Kitchen comes with stainless Steel Appliances, Backsplash with good size Breakfast Area.Master bedroom with Walk-in closet and 3 pc ensuite. Other two good size Bedrooms. Finished Basement has Bedroom / Rec Room with Gas Fireplace and Murphy Bed, additional Den and Storage Room. Huge Deck with Hot Tub to entertain your Friends and Family. Backyard Shed for additional storage. Close to Highway 401 and the upcoming 412 extension. VIA Rail and GO Transit stations are just minutes away. For shopping, dining, and entertainment, the Oshawa Centre Mall, Durham Region largest shopping destinations within easy reach. Direct Access to Gold Point Butterfly Reserve along with trails for Walking / Biking. (id:60365)
310 - 1670 Bayview Avenue
Toronto, Ontario
Incredible Location For Your Business! Situated Northeast Of Downtown Toronto And Located In One Of Toronto's Most Popular Neighbourhoods, Leaside. Modern Low-Rise Office Tower That Is Home To The Bank Of Montreal And Offers Medical And Professional Office Space. 5 Minute Walk To The Future Leaside Station On The Eglinton Crosstown Lrt Line. (id:60365)
302 - 245 Davisville Avenue
Toronto, Ontario
Bright And Sunny 1 Bedroom Unit In An Elegant Building In Fantastic Location! The Open Concept Unit Features A Great Livable Space With Ample Space To Live, Work From Home And Entertain. The Family Sized Kitchen Features Brand New Stainless Steel Built-In Appliances, Granite Counters And A Large Island. Walk Out To Your Large Deck Right From Your Living/Dining Room. (id:60365)
4715 - 8 Wellesley Street W
Toronto, Ontario
Welcome to 8 Wellesley West - a modern, stylish condo in the heart of downtown Toronto! This bright and functional suite offers contemporary finishes, floor-to-ceiling windows, and stunning city views. Enjoy world-class amenities, including a fitness centre, rooftop terrace, and 24-hour concierge. Steps from the subway, U of T, restaurants, and shops - perfect for professionals, students, or investors seeking urban convenience and luxury living. (id:60365)
1507 - 68 Abell Street
Toronto, Ontario
One Of The Largest 2 Bedroom + 2 Bathroom Units In The EPIC Building! Located Just Steps From Everything You Need, With Convenient TTC Access Right Outside Your Door. Enjoy Popular Local Amenities, Including Some Of Toronto's Best Restaurants And The Iconic Drake Hotel. This Spacious Unit Features A Well-Designed Split-Bedroom Floor Plan, In-Suite Laundry, And A Thoughtfully Appointed Interior With Granite Countertops, Engineered Hardwood Floors, And More. (id:60365)
3006 - 15 Greenview Avenue
Toronto, Ontario
Welcome to sky-high living at Meridian, 15 Greenview Avenue. Sitting proudly on the 30th floor, this beautifully designed condo offers an exceptional mix of space, flexibility, and breathtaking views. From the moment you step inside, you are greeted by expansive windows that frame some of the most impressive vistas in the city. The clear west-facing view stretches almost all the way to Mississauga, offering golden sunsets and endless sky. To the south, the skyline unfolds with a perfect view of the CN Tower, reminding you that you are right at the heart of Toronto. Watching summer storms roll in or winter snow falling from this height is something truly special. With two full bedrooms plus a large third room, the layout adapts easily to your lifestyle, whether you need a proper home office or a third bedroom. Two full bathrooms, parking for one car, and an included storage locker provide all the practical elements you need for everyday ease. The living and dining spaces feel bright and open, making the home ideal for both relaxed nights in and easy entertaining. A tasteful kitchen anchors the main living area, offering the right blend of function and style. Life at Meridian means enjoying a long list of premium amenities. Residents have access to a fantastic indoor pool, hot tub, and sauna, along with a well-equipped fitness centre. Beautiful common areas include a library, billiards room, games room, and elegant party spaces perfect for hosting family and friends. The building also offers guest suites, 24-hour concierge service, and ample visitor parking, all contributing to a truly comfortable, hotel-style living experience. All of this sits just steps from Yonge & Finch, giving you instant access to transit, restaurants, shopping, and everyday conveniences. It is a rare blend of space, views, and lifestyle - a home that's as practical as it is inspiring. (id:60365)
1109 - 45 Sunrise Avenue
Toronto, Ontario
One Of The Largest, Very Spacious & Bright 3 Bedroom Fully Renovated Condo In Demand Location, Wood Flooring, Large Open Concept Modern New Kitchen With Stainless Steel Appliances. L-Shape Living - Dining Combo With Walk-Out To Large Balcony (23 X9 Feet), Spacious 3 BR, 2 Baths, 1 Parking, Some Existing Furniture Available As An Option If Needed, Excellent Location, Steps To TTC Bus Stop, Few Minutes To Victoria Park Subway & Don Valley Pkwy./ Hwy. 404 & 401. Walking Distance To Eglinton Sq. Mall, School, & New Upcoming L.R.T., Minutes To Downtown Toronto! In The Centre of The City! (id:60365)
423 - 500 Doris Avenue
Toronto, Ontario
Experience the warmth and comfort of this move-in ready 2-bedroom, 2-bathroom condo in Grand Triomphe II by Tridel - a prestigious, eco-conscious residence that blends modern elegance with green living. Facing southeast, the unit features a smart split-bedroom layout, fresh paint, and new bedroom carpets, with a bright open kitchen and living space ideal for unwinding or working from home. Residents enjoy a full suite of resort-style amenities, including a 24-hour concierge, indoor pool, sauna, gym, yoga studio, virtual golf, theatre, guest suites, rooftop BBQ terrace, and more. Just a 5-minute walk to Finch Subway, GO, and Viva transit, and surrounded by top schools, parks, shops, and dining, this home offers unbeatable convenience in the vibrant heart of North York (id:60365)
89 Shaw Street
Hamilton, Ontario
Bright and spacious detached 2-storey home with basement included, offering comfort and convenience in a desirable location. This charming property features 3 generously sized bedrooms, 1.5 bathrooms, a private backyard - perfect for relaxing or entertaining, basement included for extra living space or storage. Located close to transit, shopping, schools, walking distance to the Hamilton General Hospital, and other amenities, this home provides easy access to everything you need. (id:60365)
Up 18 - 50 Herrick Avenue
St. Catharines, Ontario
Welcome to the Upper Penthouse at 50 Herrick Avenue, a condo that perfectly combines functional living with everyday comfort. This spectacular corner unit immediately impresses with soaring 10-foot ceilings and walls of windows that fill the 976 sq. ft. space with incredible natural light, creating an atmosphere that feels expansive and airy. Meticulously well-maintained and spotless, this turn-key home is ready for its new owner to simply move in and enjoy. The open-concept layout features sleek laminate flooring throughout and a cozy electric fireplace, creating an inviting space perfect for entertaining friends or relaxing after a long day. You can step out onto your private open balcony to enjoy the fresh air and unobstructed views that this top-floor unit can offer. The floor plan is designed for real life, offering generous room sizes highlighted by a primary suite that features a large walk-in closet and a private ensuite bathroom. The unit also includes convenient in-suite laundry and one dedicated parking spot. Beyond the walls of your new home, you are situated in a location of unmatched convenience. Commuters will love the immediate access to the QEW, while weekends can be spent enjoying the neighboring St. Catharines Golf & Country Club. Daily errands are effortless with Fairview Mall just a short drive away, providing quick access to Zehrs for groceries, Starbucks, and a variety of retail and dining options. Experience St. Catharines in this bright, modern penthouse that offers the perfect opportunity to own a large, comfortable home in a fantastic neighborhood. (id:60365)
143 Sanders Road
Erin, Ontario
Luxury Living in Erin- Brand New semi detached 4-Beds, 3-Baths 1920 Sq. ft. Home! This stunning new build offers the perfect blend of modern elegance and small-town charm, just minutes from Toronto. Featuring 9' ceilings, upgraded flooring, a solid wood staircase, and an open-concept layout, this home is designed for comfort and style. The chef's Kitchen boasts stone countertops, a large island, and ample storage, ideal for entertaining. The primary suite includes a walk-in closet and spa-like ensuite, while spacious additional bedrooms ensure privacy for the whole family. Located near boutique shops, restaurants, conservation areas, and golf courses, this home offers luxury, convenience, and tranquility. (id:60365)

