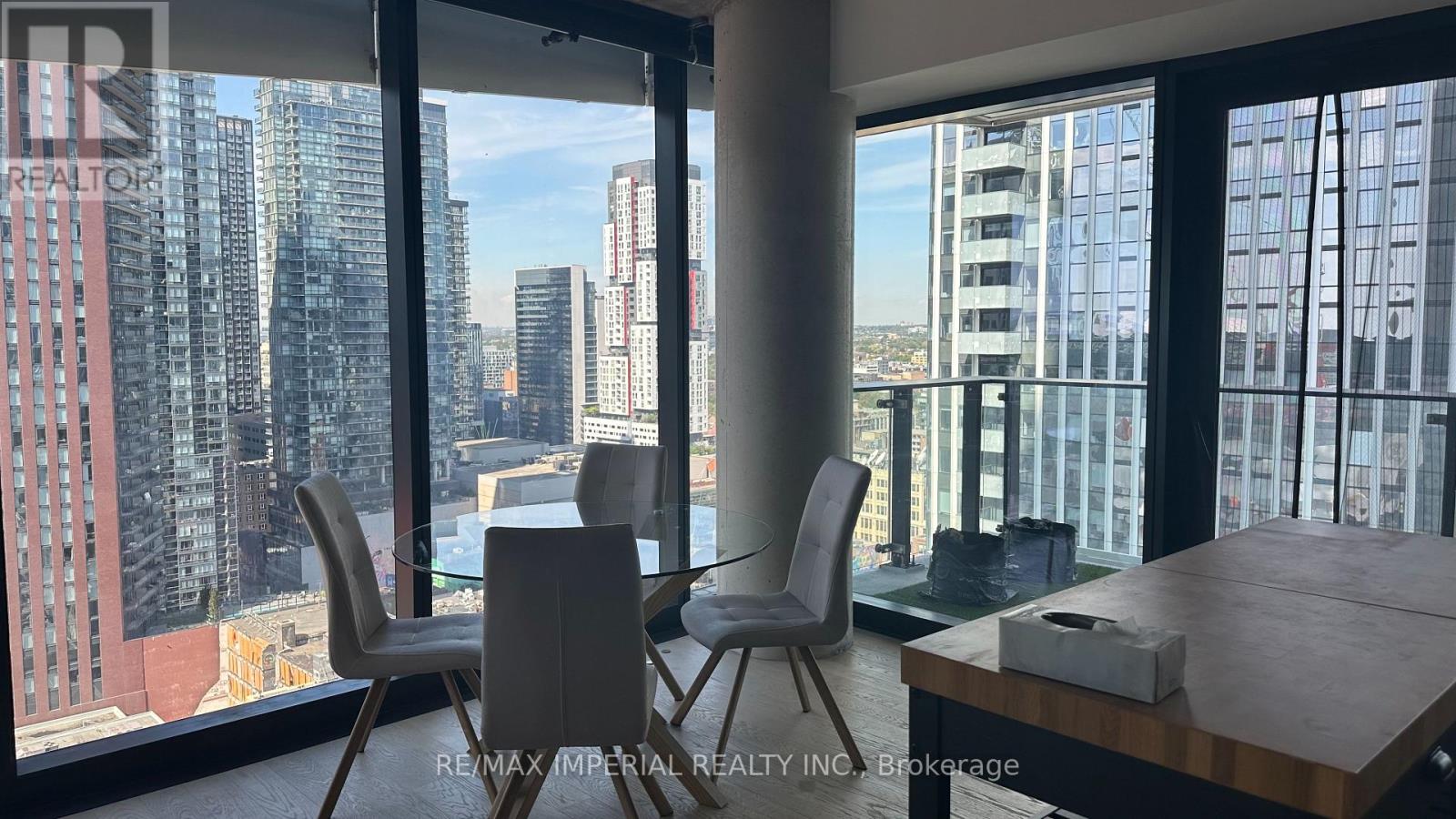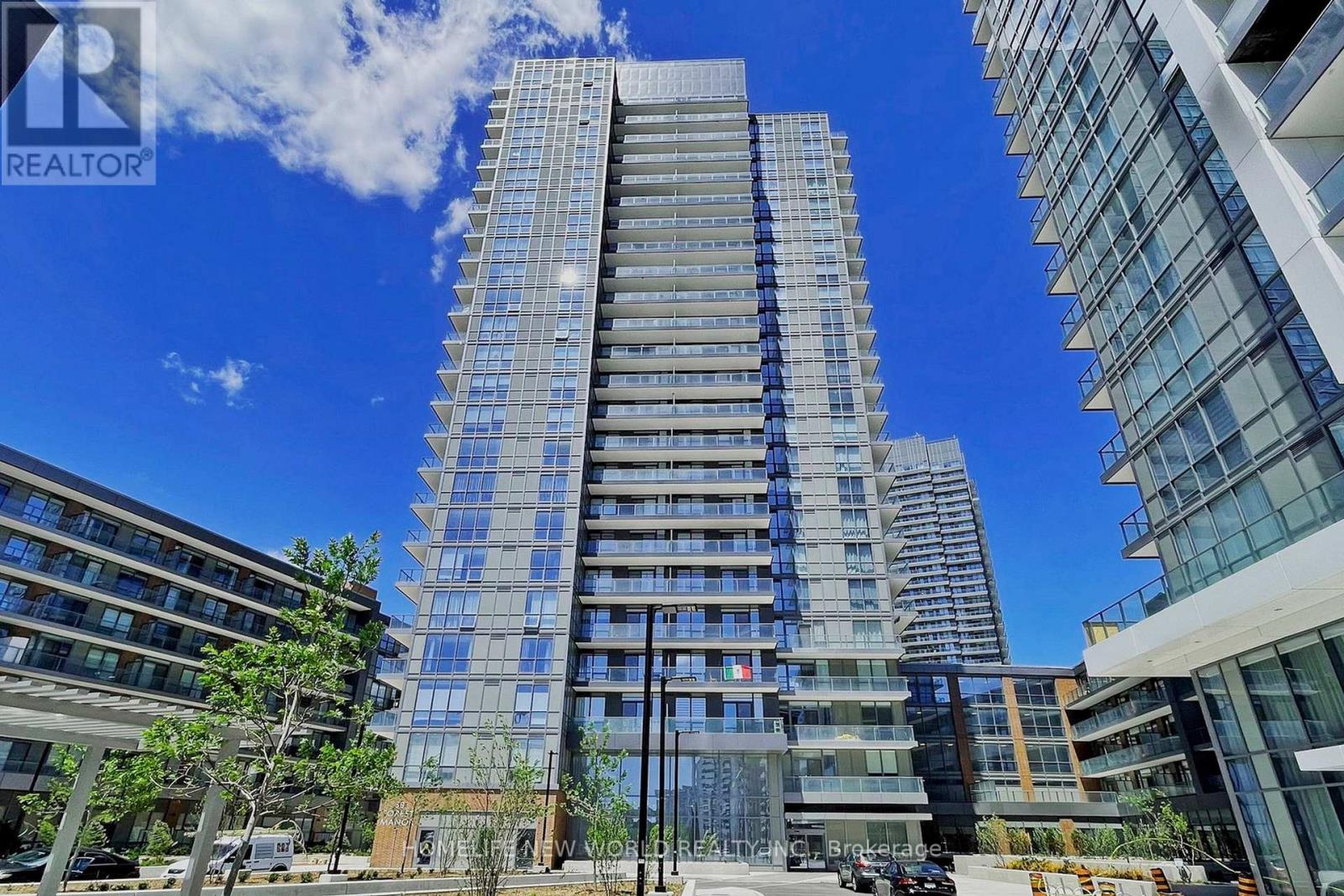S304 - 35 Rolling Mills Road
Toronto, Ontario
Beautiful 1+1 unit, in the prestigious Canary Commons in Corktown! Boasts a bright and spacious open concept floorplan with large open balcony. Tastefully designed unit offers immaculate laminate flooring, floor to ceiling windows and a European inspired kitchen with quartz counters and integrated appliances. Maintenance fees include high-speed internet! Amazing Amenities Include; state-of-the-art fitness center, yoga/pilates studio, interactive kids playroom, stylish lounge, dining Room, outdoor bbq with cozy fire pits, huge outdoor terrace and so much more! Fantastic downtown-east location close to shops, eateries, Distillery District, Cooper Koo Family YMCA, Queen& King Streets, public transit, Corktown Commons, Lake Ontario and Cherry Beach! Convenient access to the Don Valley Parkway and Gardiner Expressway. Surround yourself with the best of urban living! (id:60365)
1501 - 260 Queens Quay W
Toronto, Ontario
Units in this sought-after waterfront building don't come up often and Unit 1501 is a standout. Imagine waking up to nearly panoramic water views, working from a sunlit den with the harbour as your backdrop, and winding down with evening walks along the waterfront. This bright 1+1 corner suite has been refreshed with new laminate floors and offers an open, versatile layout that's both stylish and functional. With the lake at your doorstep and the best of downtown just minutes away, this is more than a condo its a lifestyle. (id:60365)
2201 - 224 King Street W
Toronto, Ontario
Sun filled with Wrap Around Floor To Ceiling Window, great view with gas bbq big balcony, open conception nice layout corner unit. walk distance to almost everywhere of core downtown Toronto, swimming pool, gym and party room. Ground Level Bar & Lounge, 2nd Floor Restaurant & 24Hr Concierge. plus Great Management. (id:60365)
201 - 30 Fashion Roseway
Toronto, Ontario
Welcome to this bright 2-bedroom, 1-bath condo in a low-rise boutique building, surrounded by mature parklands in the heart of quiet Willowdale. The suite overlooks the sprawling landscaped courtyard from an oversized balcony. The classic white renovated kitchen opens up to a full size dining room and living room and both bedrooms feature double closets and large windows overlooking the greenspace. The ensuite storage , oversize laundry area, and exclusive-use parking all add to the convenience factor. This pet-friendly complex offers abundant visitor parking, a full-time superintendent, and beautifully maintained grounds with a remodelled lobby. Residents enjoy an outdoor pool and unbeatable access to TTC, Bayview Subway Station, the YMCA, public tennis courts, Bayview Village Mall, shops, restaurants, and more, with Hwy 401 just minutes away. Located in the top-rated Earl Haig School District, this well-managed, community-minded building attracts a great mix of residents an ideal opportunity for first-time buyers or those looking to downsize in one of Torontos most desirable neighbourhoods. Maintenance fees are all inclusive- they include heat, hydro, water, internet and cable tv! (id:60365)
389 Winona Drive
Toronto, Ontario
A Rare Find in Oakwood Village - Fully Renovated, Parking for 5, and an Extra Deep Backyard Garden Oasis. Set in One of Toronto's most desirable communities, this fully renovated home delivers the perfect balance of city convenience and family-friendly living. Over $150,000 has been invested to make this a true turnkey property. The extensive renovations include waterproofed basement with sump pump, redesigned bathrooms and laundry, upgraded electrical and plumbing, brand new hardwood floors, new water heater, custom deck, and refreshed exterior. Every detail has been addressed so you can move in with peace of mind. Inside, the spacious main floor offers modern finishes and an open flow for everyday life and entertaining. Upstairs you'll find 3 bedrooms and a renovated bathroom. The finished lower level, with its own entrance, is ideal for an in-law suite, home office, or income-producing rental unit. Outdoors, the property really shines with a rare140-foot deep, fenced backyard designed for entertaining, gardening, or simply enjoying quiet evenings. Added bonus is a long private driveway and detached garage that in total fits 5 cars. Location-wise, it doesn't get better. You're walking distance to St. Clair Wests cafés, restaurants, and shops, close to schools and parks, and minutes from the TTC. This is a home that meets todays demands for space, function, and lifestyle, all in Toronto's most vibrant and demanding communities. (id:60365)
1003 - 200 Sudbury Street
Toronto, Ontario
Exciting Opportunity in Prime Queen West. Experience the charm of this bright, south-facing condo at 200 Sudbury Street #1003! Offering a clear view and a lovely balcony, this split-plan two-bedroom, two-full bath residence is a gem in the heart of Queen West.With a spacious 975 sq/ft layout and a 79 sq/ft balcony, this modern living space boasts premium features, including a Scavolini kitchen, spa-like baths, and wide plank hardwood floors. The large balcony even comes with a BBQ gas connection, perfect for outdoor gatherings. Situated in one of the city's most vibrant neighbourhoods, this residence is just steps away from the iconic Gladstone Hotel and all the amenities Queen West has to offer. Plus, the convenience of included parking and a locker adds an extra layer of comfort to your urban lifestyle.Don't miss out on this fantastic opportunity to live i Large Balcony With Bbq Gas Connection. Opposite The Gladstone, Steps To Everything. Includes Parking and Locker (id:60365)
Th8 - 39 Florence Street
Toronto, Ontario
You'll Be Fawning Over Florence - A Modern And Contemporary End Unit Townhome With 3 Spacious Bedrooms, 4 Stylish Bathrooms And Over 2000 Square Feet Of Flawless Living Space Spanning 4 Floors Of Well Thought-Out Perfection. Completing The Package, Is A Private Rooftop Terrace And Parking Spot Right At Your Doorstep Adding Unmatched Convenience. The Main Floor Features Soaring Ceilings, Oversized Windows, An Open And Airy Living Space With A Powder Room, Double Closets, A Chef's Kitchen With Stone Countertops, Stainless Steel Appliances And A Gas Stove. The 2nd Floor Offers Two Great Sized Bedrooms, Both With Double Closets And An Abundance Of Natural Light. Retreat To The Entire 3rd Floor Dedicated To The Primary Suite, Complete With A Walk-in Closet And A Spa Inspired Ensuite. The Private Rooftop Terrace Is An Oasis Of Sunsets And Serene Tree Top Views Perfect For Entertaining, With Both BBQ And Water Lines Built-In. The Finished Lower Level With 8 Foot Ceilings Offers Versatile Space For A Rec Room, Home Gym. Guest Suite Plus Ample Storage! All Of This Is Tucked Away In A Quiet, Private Enclave Just Steps From Excellent Schools, Parks, A Community Center, Transit And The Vibrant Energy Of Queen West And Dundas West. Built By The Esteemed Great Gulf, This Boutique Condo Feels Like A Freehold Semi Your Path To Elevated, Stylish Comfort. (id:60365)
1201 - 5 Concorde Place
Toronto, Ontario
Bright & Spacious Corner Suite with Resort-Style Amenities. Suite 1201 offers a thoughtfully designed 2+1 bedroom, 2 bathroom layout on the southeast corner of the 12th floor. Expansive windows flood the condo with natural light, highlighting the open-concept living and dining areas, perfect for both everyday living and entertaining. The primary bedroom features a walk-in closet and a full ensuite, while the second bedroom is ideal for guests, family, or a home office with an incredible east view. The sun-filled solarium adds even more versatility, creating the perfect breakfast nook, reading spot, or workspace with spectacular green space views. A bright kitchen with plenty of storage and counter space, ensuite laundry, and 2 parking spots plus a locker complete this move-in ready home. Residents at Concorde Park enjoy resort-style amenities including indoor pool, sauna, gym, squash and racquetball courts, tennis courts, pickleball courts, billiards, ping pong table, darts, party room, meeting room, guest suites and 24-hour concierge services. Outdoor walking paths and beautifully landscaped gardens surround the property, creating a sense of community and calm. This sought-after residence combines comfort, convenience, and exceptional value. The location offers effortless commuting with quick access to the DVP and downtown Toronto. Nearby, you'll find grocery stores, schools, parks, trails, and the upcoming Crosstown LRT, all adding to the convenience and desirability of this address. 5 Concorde Place is the perfect blend of urban living and community comfort, whether you're a first-time buyer, downsizer, or investor. (id:60365)
501 - 38 Forest Manor Road
Toronto, Ontario
Motivated Seller!!! Luxurious & Spacious Condo In The Heart Of North York! Featuring A Bright Open-Concept Layout, Modern Kitchen With Quartz Countertops & Built-In Stainless Steel Appliances. Floor-To-Ceiling Windows Fill The Home With Natural Light, Complemented By Stylish Laminate Flooring Throughout. Offers 2 Bedrooms & 2 Full Bathrooms, Including A Primary Suite With A 4-Piece Ensuite. Unbeatable Location Just Steps To Don Mills Subway, Fairview Mall, TTC, Shops, Supermarkets, Schools, Community & Medical Centres, Parks, And Libraries, With Easy Access To Hwy 401/404. Enjoy Exceptional Building Amenities: Gym, Indoor Pool, Party/Meeting Room, Concierge & 24-Hour Security. A Must-See Gem! (id:60365)
24 Augusta Avenue W
Toronto, Ontario
This charming single-family home has been cherished by the same family since it was built, nestled in one of Toronto's most vibrant and multicultural neighbourhoods. Located just steps from the streetcar, Kensington Market, hospitals, shops, restaurants, and schools, it offers the ultimate in urban convenience and walkability. The area is known for its strong sense of community, artistic flair, and historic character. Homes here often reflect the rich heritage of the neighbourhood, situated on compact lots with unique architectural details. Opportunities to own in this location are rare, with properties typically selling quickly due to high demand. Situated on a desirable corner lot, this 4-bedroom home features the added bonus of two-car laneway parking, an uncommon find in the area. Ideal for buyers with a vision, this property offers incredible potential for a full renovation to create a stylish and modern living space. Property is being sold in as is, where is condition. No For Sale Sign on Property. (id:60365)
305 - 6 Jackes Avenue
Toronto, Ontario
Located In Summerhills Prestigious Building "The Jack," This Professionally Managed 1 Bedroom + Den, 2 Bathroom Suite Offers Over 900 Sqft Of Refined Living Space. Enjoy A Modern Kitchen Featuring Integrated Appliances, A Ceramic Glass Cooktop, And Sleek Stone Countertops. The Open-Concept Living And Dining Area Is Bathed In Natural Light Through Floor-To-Ceiling South-West Facing Windows And Includes A Juliette Balcony. The Spacious Den Functions Perfectly As A Home Office Or Second Bedroom, While The Primary Bedroom Boasts A Walk-In Closet And Spa-Like Ensuite. Thoughtful Touches Include Motorized Window Shades, Engineered Wood Flooring, Custom Cabinetry, And Wall-Mounted Vanities Throughout. Ideally Situated Just Steps To St. Clair Subway Station, With A Walk Score Of 97 And Easy Access To The Best Of Midtown And Downtown Toronto. **EXTRAS: Appliances: Fridge, Electric Cooktop, B/I Oven, Dishwasher, Washer And Dryer **Utilities: Heat, Hydro & Water Extra **Parking: 1 Spot Included (id:60365)
3308 - 12 York Street
Toronto, Ontario
<<< Great Location! " Ice Condo" Gorgeous Modern Layout ** 9 Ft Ceiling, In The Heart Of Entertainment District. Unit Overlooking Courtyard. Steps To Longos & Shops, Connected To Path, Mins. To Union Station, C.N. Tower, Rogers Centre, Harbour Front & Restaurants. Modern Functional Floor Plan, Floor To Ceiling Windows, Large Closet, Amenities Incl. Indoor Hot Tub, Swimming Pool, Sauna, Steam, Gym *** Tenant Pays Hydro (id:60365)













