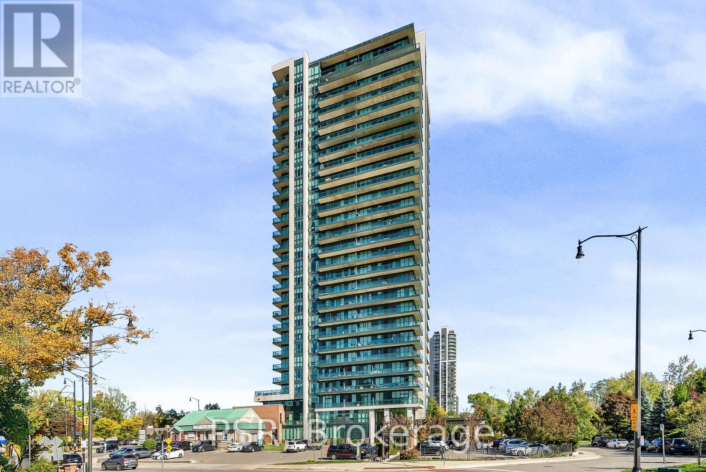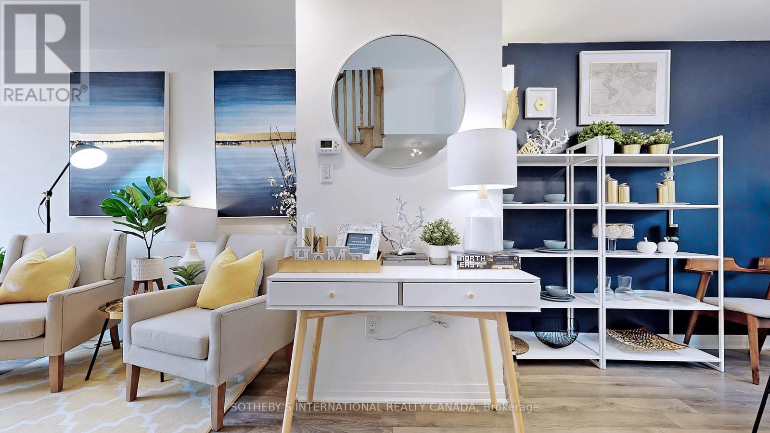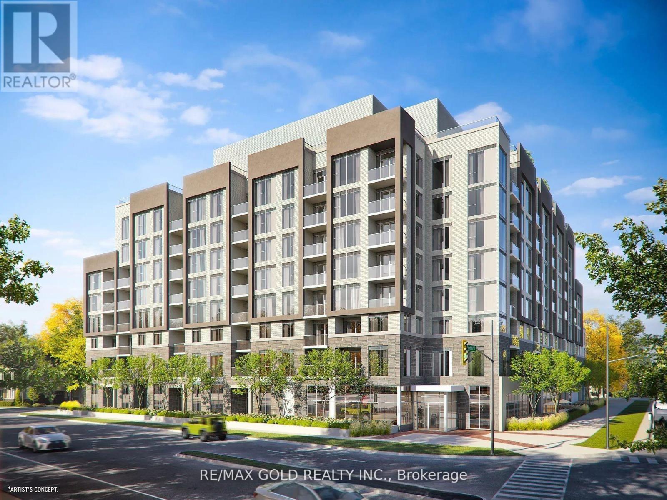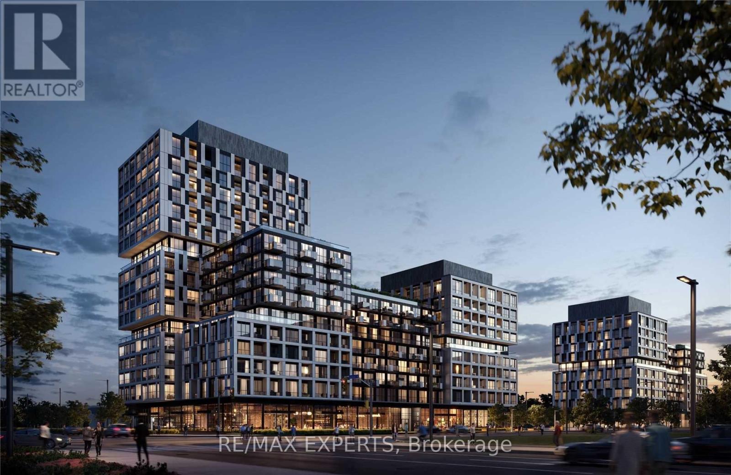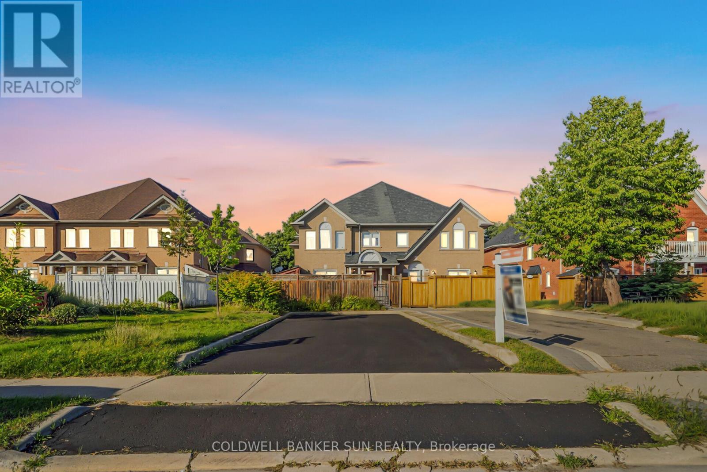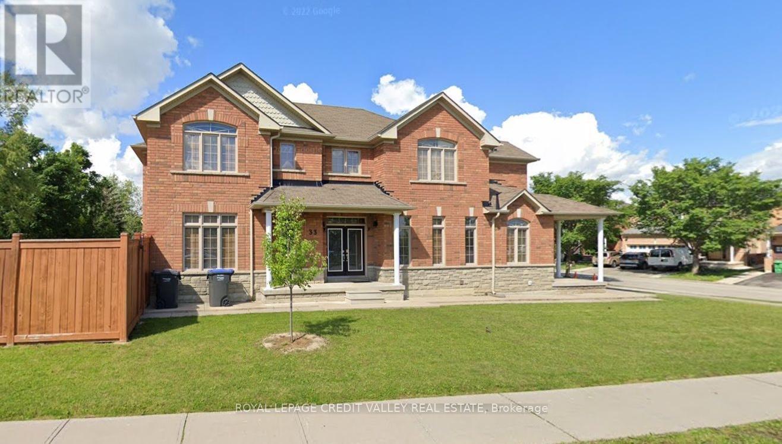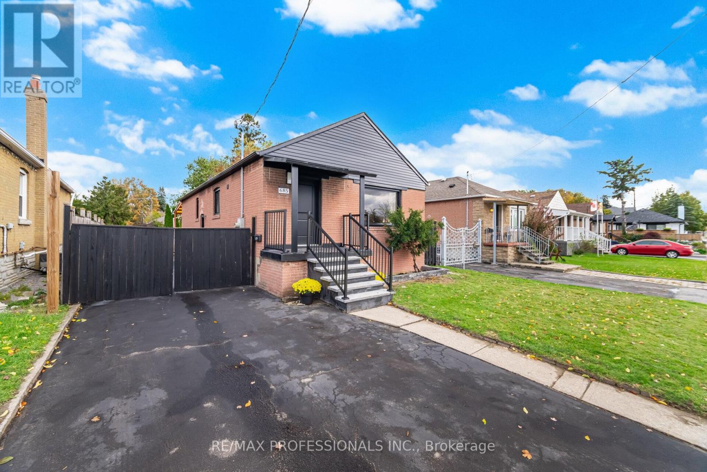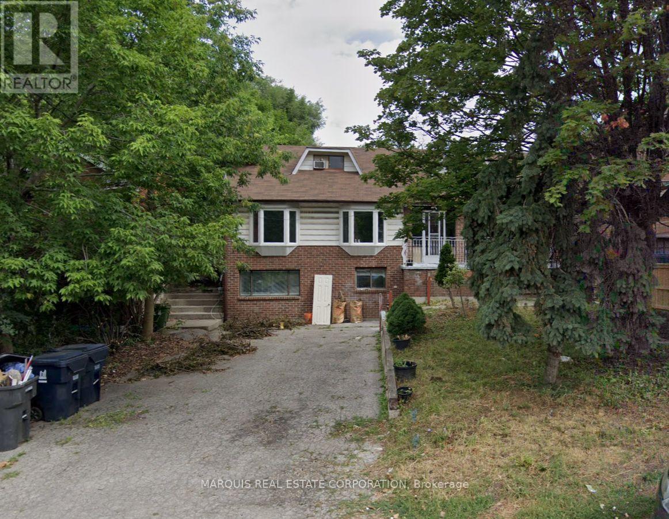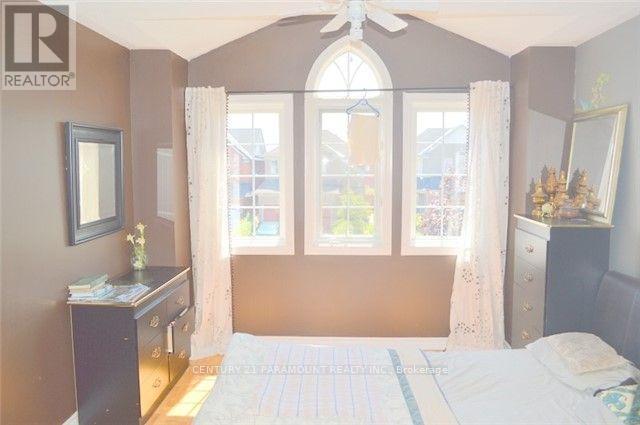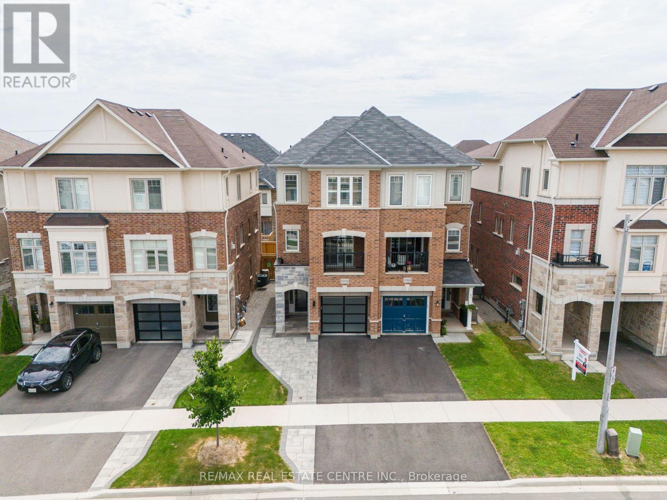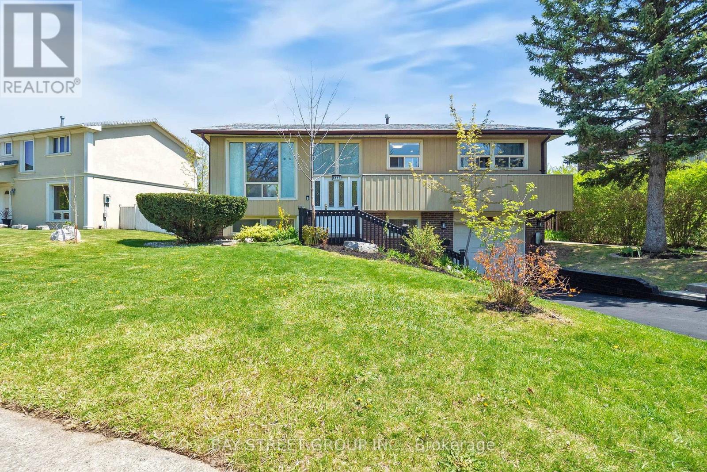Lph 2603 - 100 John Street
Brampton, Ontario
"Welcome to PARK PLACE, a Luxury Boutique Destination Located In The Heart Of Downtown Brampton & Some Of Brampton's Best Cultural And Natural Treasures. This Sophisticated Corner Suite, Lower Penthouse Customized Through The Builder Combining Multiple Units to Create This Single Incredible Sanctuary That Showcases Stunning Unobstructed South, West And North Views From Your Unheard of 983 sf Covered Terraces Overlooking The Downtown Core, Gage, Centennial And Rosalea Parks. Steps To Restaurants, Shops And Go Train And MiWay Stations. Sun Soaked Living Space With 10 ft Soaring Ceilings And Custom Window Coverings Throughout. Spacious And Bright Primary Bedroom With Postcard Sunset Views. Entertain Your Guests In This Modern Showcase of a Kitchen With High End Appliances Custom Granite Countertops And Ample Pantry Space. Includes TWO PARKING, 1 LOCKER And PRIVATE CLIMATE CONTROLLED WINE LOCKER.24 HR Concierge, Recreation Centre, Gym, Meeting Room And Much More! **EXTRAS** This Is Your Executive Home or Ideal Home to Downsize Personified. You Will Not Be Disappointed (id:60365)
27 Thomas Mulholland Drive
Toronto, Ontario
Welcome to discover the modern four-story freehold townhome in the heart of magnificent 593-acre Downsview Park. Move in today. Option to include furniture. Just bring in your luggage. This sophisticated home boasts 3 bedrooms with cozy backyard, two rooftop terraces, secure parking garage, along with high-end upgrades throughout. Enlarged windows on all floors allow abundance of natural light &airy interior. Dream chef's kitchen is equipped with upgraded gas stove, stainless steel appliances, stone countertop, movable center island, and sleek cabinetry system. White oak hardwood staircases & laminate flooring for easy maintenance. Fashionable bathrooms with premium hardware and vanities. Updated lighting fixtures, window draperies, and top-down bottom-up adjustable shades included. Entire third floor dedicated to primary ensuite featuring enormous panel windows, walk-in closet, and spa-like bathroom with soaking tub, glass shower, double sinks &filmed windows. Fourth floor sunroom hall wall out to 2 terraces creates bright & versatile living that merges indoor and outdoor space for year-round comfortable retreat. Lower flr features a built-in sitting bench, double door laundry, extra storage room under stairwell, and direct access to exclusive garage room, plus plenty of underground visitor parkings. For those seek for extraordinary lifestyle, this home enjoys impressive wealth of urban park amenities, oasis greenery, and multiple sports facilities. Popular children's playgrounds, dog park, pond waterfront scenery, hilltop views, circuit and bicycle trails, waterpark, skateboarding, multiple sport fields, arenas, tennis courts, fire pits sitting area, and musical concert halls all within the park. Stay active and healthy with free outdoor exercise equipment & inclusive fitness space for all ages. This superb location also close to TTC subway, hospital, universities, Yorkdale Shopping, and downtown Toronto. A truly affordable luxury to call a home. (id:60365)
403 - 412 Silver Maple Road
Oakville, Ontario
*See 3D Tour* Brand-New Luxury Condo Less Than 1 Yr Old Awaits You! Perfectly Located With Groceries, Shopping Plazas, Restaurants, Parks Within Walking Distance And Public Transit At Your Doorstep, This Stunning Unit Boasts Unobstructed Views, High-End Laminate Flooring Throughout, And A Practical Layout With 9 Ft Smooth Ceilings. The Modern Kitchen Features Extended Tall Cabinets, Quartz Countertops, Stainless Steel Appliances, And A Sleek Subway Tile Backsplash. Enjoy Floor-To-Ceiling Windows Filled With Natural Light And A Step-Out Balcony From The Living Room. The Barrier-Free Design Includes Extra-Wide Doors For Accessibility. Building Amenities Include A Rooftop Patio And Party Room. One Parking Spot And One Locker Are Included. Don't Miss This Gem! (id:60365)
404 - 1007 The Queensway
Toronto, Ontario
Experience modern living in this brand-new, spacious 1 + Den suite featuring 2 full bathrooms, parking, and a locker at The Verge by RioCan. This beautifully designed unit offers an open-concept layout with floor-to-ceiling windows that fill the space with natural light and provide unobstructed views. The modern kitchen showcases stainless steel appliances, quartz countertops, and plenty of storage. Enjoy premium amenities including a state-of-the-art fitness centre, party room, co-working lounge, children's play area, and golf simulator. Step out onto your private balcony. Ideally located close to transit, shopping, dining, parks, and with easy access to the Gardiner Expressway. (id:60365)
138 Pressed Brick Drive
Brampton, Ontario
Your search ends here! AAA+ Location Alert! Welcome home, to this stunning 3 bedroom, absolutely freehold townhouse in a desirable family-friendly neighborhood. Great open concept layout that features approximately 1400 square feet of living space. The kitchen is a generous size with oak cabinetry, breakfast area, and stainless steel appliances, which walks-out to your own private and fenced patio. The expansive living room is conveniently combined with your dining room, great for entertaining. Making your way upstairs you are greeted to 3 full-sized bedrooms, with laminate flooring, large windows that project tons of natural light throughout, and your oasis like 4 piece bathroom. The primary bedroom features a large sun-filled window, and great sized walk-in closet, which is also semi-ensuite. making your way to the basement, large open concept recreation area, which can be used for ample storage. Brand new luxury vinyl waterproof flooring in the basement (Aug 2024). Entire basement -new flooring, new drywall, new baseboards. New driveway resealing in Aug 2025. The basement has potential for the construction of one more full washroom, making it ideal for a in-law suite. Walking distance to top-rated schools, Fortinos, Walmart, and just minutes away from the GO station, major highways, library, and shopping plazas. This home is absolutely turn-key and ready for you to move in, a true gem in a one-of-a-kind community. (property photos are virtually staged) (id:60365)
33 Fairlawn Boulevard
Brampton, Ontario
Location! Location! Location! Absolutely Gorgeous 4 Bedroom Detached Home with 4 Bathrooms Vales Of Castlemore! Separate Living & Family Room On Main Level. Family Size Kitchen W/ Large Breakfast Area. Ideal for families seeking comfort, style, and convenience in a prime Brampton location. Close to schools, parks, transit, and all amenities. (id:60365)
685 Kipling Avenue
Toronto, Ontario
Welcome to this renovated multi-generational home. The freshly painted main floor features a renovated eat in kitchen with S/S Appliances, bright living and dining area with beautiful new vinyl laminate flooring and 4-piece bathroom. 3 bedrooms with new vinyl laminate flooring, one bedroom with a w/o to deck. The home features a separate entrance leading to a freshly painted bright 1 bedroom in-law suite, a full kitchen, Living and Dining area, and a 3-piece washroom-ideal for rental income or extended family living. Located in the district of top-rated schools, including Castlebar Junior School, Norseman Junior Middle School, and Etobicoke Collegiate Institute. It is conveniently situated near Hwy 427 and Gardiner expressway, 5 mins drive to Kipling Subway Station and only minutes away from Sherway Garden. The property is ideal for First Time Buyers or investors as it comes with a large fenced 41 X 137 foot lot, large driveway parking. (id:60365)
641 Macbeth Heights
Mississauga, Ontario
Location, Location , Location... One of the most sought after location in Mississauga Mavis and Derry. Detached link home with finished basement. 3 +2 bedroom, 3.5 wsrm, Computer nuke on second floor. 2 Bedroom, family, full washroom in basement. Located just minutes from Hwy 407, 401, 410, top-rated schools, parks, transit, and shopping. Pictures from the previous listing. Must see. ** This is a linked property.** (id:60365)
3970 Thomas Alton Boulevard
Burlington, Ontario
orgeous Show Stopper Executive Upgraded Semi Detach In A Desirable Alton Village! Over $100K In Upgrades. Features An Open Concept With 9 Ft Smooth Ceiling With Pot Lights Throughout, Spacious Great Room With Fireplace, Hardwood Floors Main & Upper Levels, Oak Stairs; Sensational Contemporary Kitchen With Quartz Counters & Backsplash, S/S Appliances, Kitchen Area With Balcony. Quartz Countertops All Washrooms, Stone Work In Front &Backyard; Accent Wall/ Wains (id:60365)
6119 Wabukayne Court
Mississauga, Ontario
Welcome Home to this Elegant Raised 3+1 Bed, 2 Bath, 2-Kitchen Bungalow. Situated on a quiet, traffic-free court in one of Mississaugas most sought-after neighbourhoods, this home blends style, comfort, and flexibility. Bright, sun-filled windows and an open-concept living/dining area with gleaming hardwood floors(2025) create a warm, sophisticated atmosphere. The gourmet kitchen boasts stainless steel appliances and generous cabinetry ideal for both daily living and entertaining. The main floor offers a spacious primary bedroom plus two additional well-sized bedrooms. The finished basement provides exceptional value, featuring a large rec room, second kitchen, additional bedroom, and a 3-piece bath perfect as an in-law suite with private garage entrance. Backyard is an orchard/garden with many mature fruit trees and lots of perennials for easy maintenance. Additional highlights include a built-in garage and proximity to top-rated schools, shopping, major highways (401, 403, 407), scenic trails, and Lake Wabukayne.Move-in ready and ideal for young families. A must-see opportunity! (id:60365)
181 Toba Crescent
Brampton, Ontario
Welcome to 181 Toba Crescent, Brampton - Heartlake East. Fully Renovated Huge semi-Detached Home with Legal 2-Bedroom Basement Apartment. Stunning top-to-bottom renovation in highly sought-after Heartlake East community. This beautifully upgraded home offers a perfect blend of style, functionality, and income potential. Featuring a legal 2-bedroom basement apartment, this property is ideal for families or investors seeking additional rental income. Main Level Features: Separate living and family rooms providing versatile living space. Modern kitchen (2022) with quartz countertops, custom cabinetry, and stainless steel appliances. Pot lights(2022) and upgraded flooring throughout. Seamless glass porch enclosure (2025) offering comfort and curb appeal. Extended driveway(2025) accommodates up to 4 cars. Freshly painted with contemporary finishes throughout. 2 Bedroom legal Legal Basement Apartment with separate entrance. Full kitchen, living area, and bathroom. Excellent potential for rental income or multi-generational living. Over $100,000 spent on recent renovations. Backyard shed for extra storage. Conveniently located close to schools, parks, transit, and major highways (410 )Move-in ready with nothing left to do but enjoy! A perfect home for growing families (id:60365)

