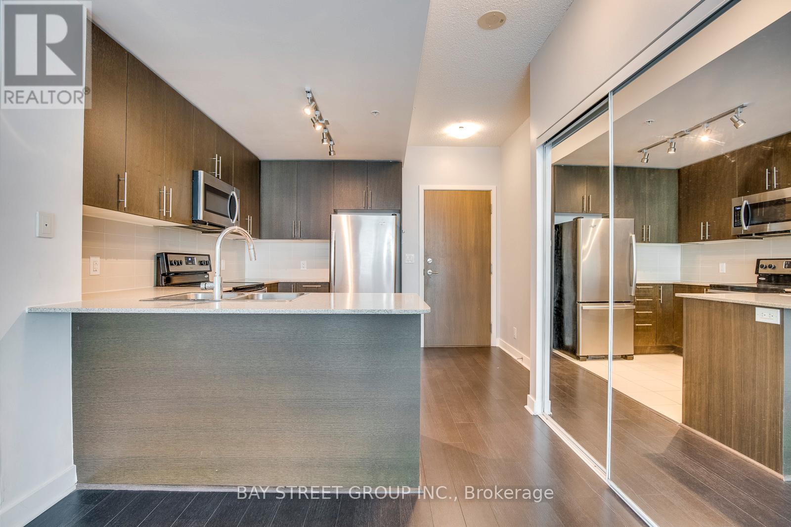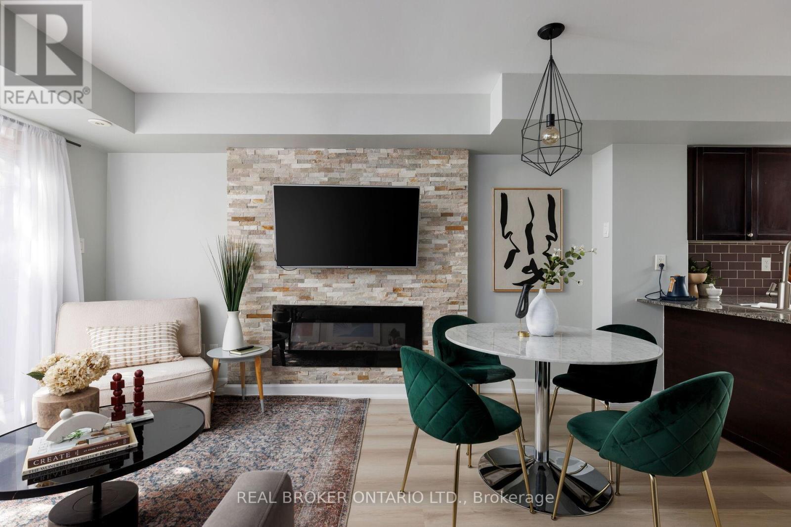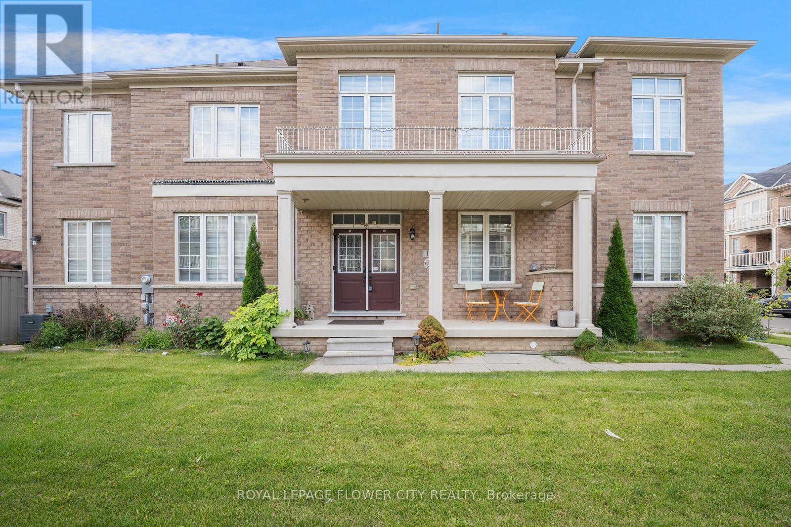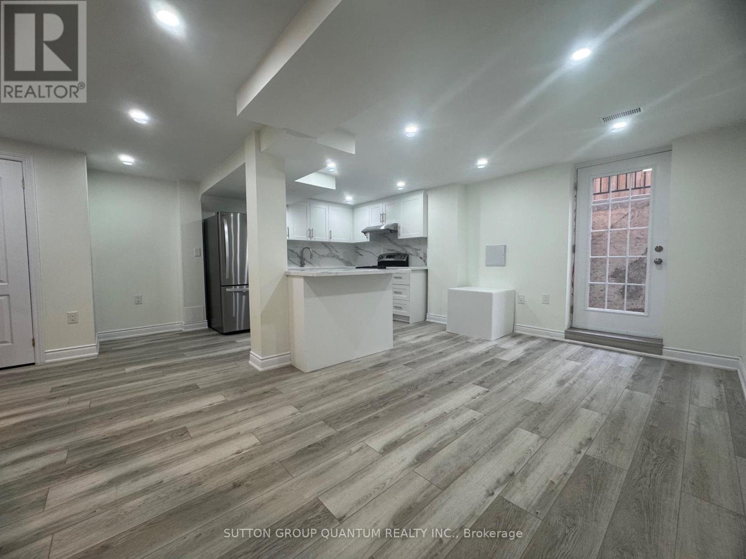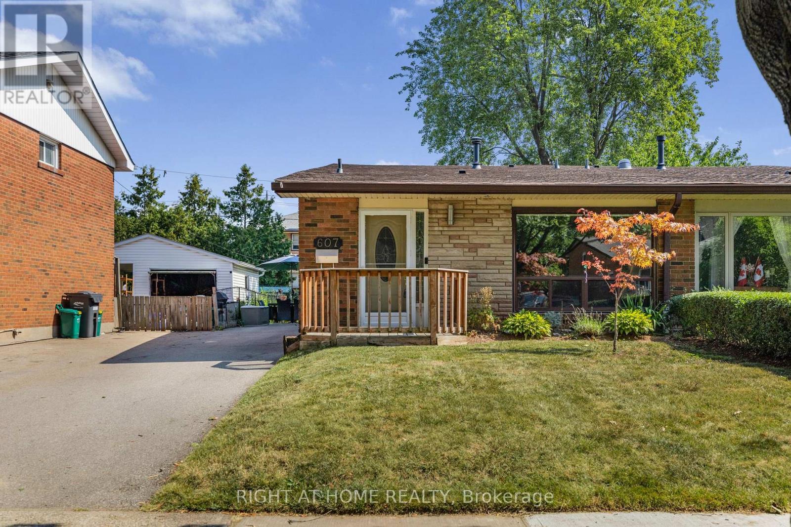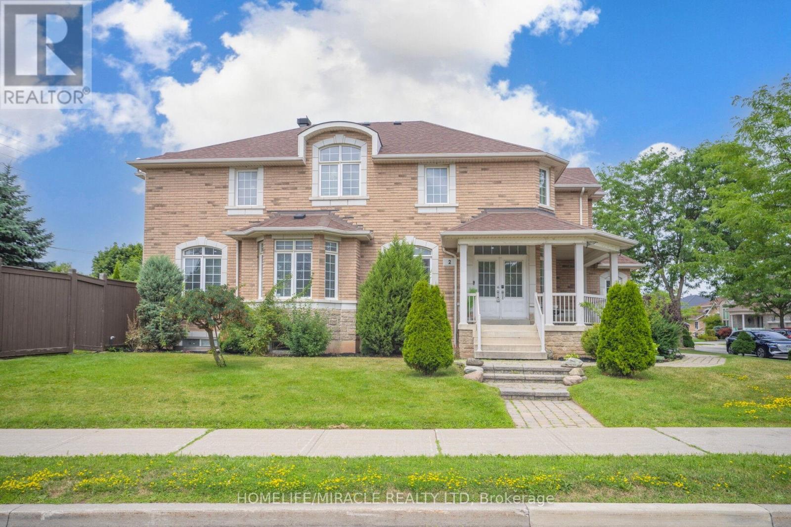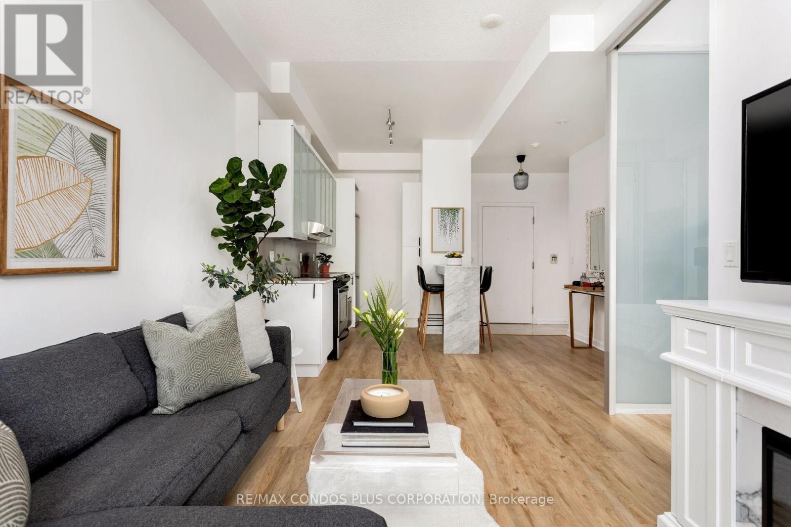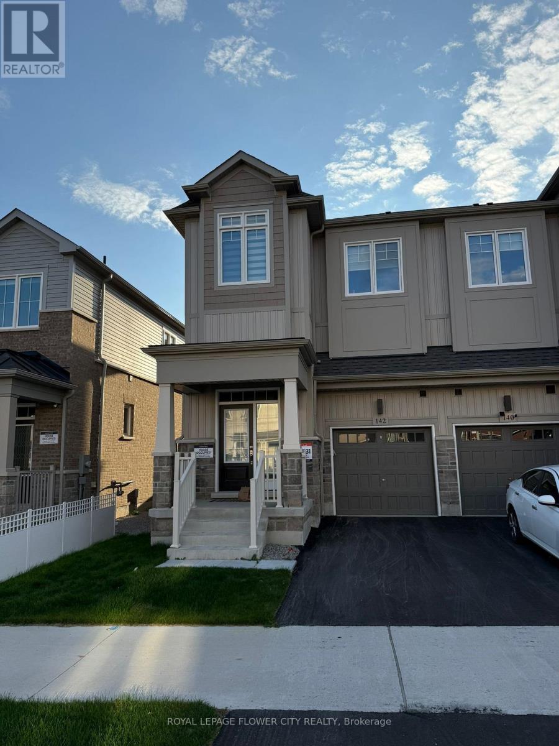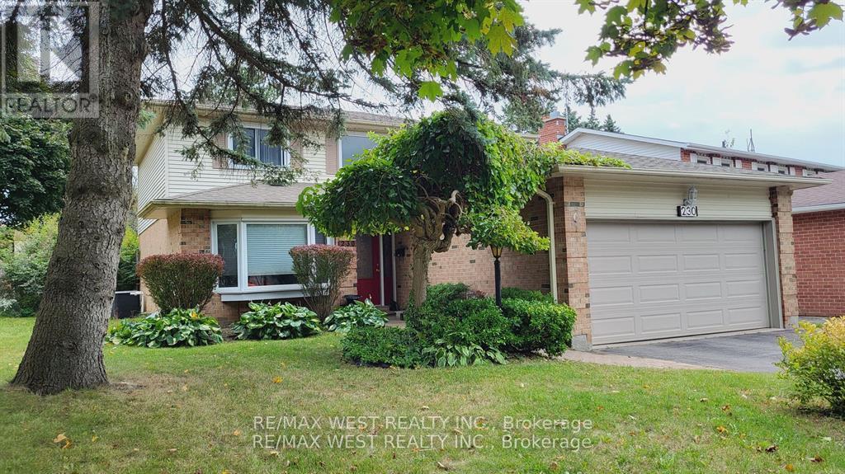803 - 3985 Grand Park Drive
Mississauga, Ontario
Location Location Location! Nestled In The Heart Of Mississauga, This Modern 1 Bed 1 Bath UnitFeatures Flr ToCeiling Windows, Granite C/T, 9Ft Ceilings, Designer Colors & Finishes, LaidOver 570 Sf Of Chic, SophisticatedLiving Space! Enjoy Unobstructed Sw Views From The 44 SfBalcony! Just Minutes From Square One ShoppingCentre, Restaurants, Ymca, Sheridan College,Library, Public Transit And Highway! (id:60365)
146 - 35 Elsie Lane
Toronto, Ontario
Brownstones on Wallace offers a rarely available corner townhome in the heart of the trendy Junction community. This spacious two-level residence feels more like a house than a condo, with three full bedrooms, two bathrooms, and two private terraces. The functional floor plan combines comfort, style, and storage with generous room sizes and very few stairs.The open-concept principal room is perfect for entertaining, with a walk-out to the terrace, while the large kitchen features stainless steel appliances, granite counters, and a breakfast bar. The primary suite includes a 3-piece ensuite and wall-to-wall closet. A convenient main-level third bedroom doubles as a home office, guest room, or nanny suite. Other highlights include a welcoming foyer with closet, second-level laundry, underground parking, and freshly painted rooms.This private end-unit townhome enjoys both north and south exposure and is set within a boutique, family-friendly complex thats walkable, bikeable, and pet-friendly. The location is unbeatable and is just minutes to Roncesvalles, High Park, the Junction Triangle, Bloor subway, and GO station, with every urban convenience at your fingertips. (id:60365)
95 Greenbriar Road
Brampton, Ontario
Welcome to 95 Greenbriar Road, Brampton, a spacious semi-detached raised bungalow where style and comfort meet. The welcoming foyer greets you with an impressive high ceiling, setting the tone for this bright and spacious home. The main floor features three generously sized bedrooms, a full bathroom, a sun-filled open-concept living and dining area, and a large family-sized kitchen with breakfast nook, perfect for everyday living and entertaining. The separate finished walkout basement offers two spacious bedrooms, full bathroom, kitchen with breakfast area, and a large living room, ideal for extended family or generating approx. $2,000/month income to help offset your mortgage. This home is situated in a very prime location at Williams Pkwy & Bramalea Rd ,only 3 minutes to public transit, 5 minutes to Bramalea City Centre, and 15 minutes to Bramalea GO Station. Close to Brampton Civic Hospital, Greenbrier Recreation Centre, schools, parks, shopping, major highways and much more. *****A true dream home for first-time buyers, investors, or growing families looking for space, convenience, and extra income. Don't miss this rare opportunity! ***** (id:60365)
14 Labrish Road
Brampton, Ontario
Welcome to 14 Labrish Road A Rare Corner Townhome Gem! This stunning 2,100 sq. ft. corner townhome by Fieldgate Homes offers a thoughtfully designed layout paired with sleek, modern finishes throughout. Step into a bright, open-concept main floor featuring rich hardwood flooring, smooth 9-ft ceilings, and a gourmet kitchen complete with high-end stainless steel appliances. The inviting living area showcases LED pot lights and a custom feature wall with a built-in electric fireplace a perfect blend of style and comfort. An upgraded oak staircase leads you to the upper level, where hardwood flooring continues through the hallway and smooth 9-ft ceilings span across all bedrooms. The elegant primary suite boasts a tray ceiling extending the height to over 9 feet, a spacious walk-in closet, and a 4-piece ensuite. You'll also find three additional generously sized bedrooms, a second full bathroom, and a versatile den ideal for extra storage, a reading nook, or a kids' playroom. Step outside to a tranquil backyard retreat featuring a charming deck and a covered pergola perfect for relaxing or entertaining. Additional Highlights: Electric vehicle charger option in the garage. Smooth 9-ft ceilings on both main and upper levels. Oversized windows offering plenty of natural light3-piece bathroom rough-in in the basement. Central vacuum rough-inCold cellar / cantina in the basement. (id:60365)
Basement - 136 Atkins Circle
Brampton, Ontario
All inclusive basement apartment. Rent includeds Heat, Hydro, Gas, Water, Central Ac, Internet, and one parking spot.Newly finished, bright and spacious 2-bedroom plus den basement apartment in Brampton's sought-after Northwood Park community, offering a functional layout with a large living space, two generously sized bedrooms, versatile den, and well-planned kitchen. Rent includes all utilities, high-speed Internet, and one parking spot. Conveniently located close to schools, parks, shopping centres, public transit, and major highways, this home provides comfort, value, and easy access to everything Brampton has to offer. (id:60365)
607 Turner Drive
Burlington, Ontario
Welcome to 607 Turner Drive. This 3 bedroom, 1 bathroom family home is situated in the desirable Longmoor neighborhood. Featuring a large living/dining space, an eat in kitchen with side entry. The second level features plenty of storage in the three well sized bedrooms, and 3 piece bathroom. Enjoy development potential in the lower level recreation room, large utility space with workshop benches and an extended crawl space area, making plenty of storage for your family's items. Walking distance to both Pauline Johnson Elementary, Ascension Elementary and Nelson Highschool. Enjoy the Centennial Bikeway Trail, which takes you all the way to Burlington's beautiful downtown waterfront. 607 Turner drive is minutes to the highway, walking distance to Appleby go and amenities such as restaurants and grocery stores. This is the perfect opportunity for savvy buyers looking to get into this South Burlington neighborhood! (id:60365)
2 Roycrest Street
Brampton, Ontario
A Rare Gem in Prestigious SneLgrove Community! Rare Find! Welcome To 2 Roycrest St Brampton, Situated On A Prem. Corner Lot W/4+3 Bdrm,4 Washrm Detached Home In One Of The Most Sought-Out Areas In Brampton. Huge Stamped Driveway Fits 4 Cars; Totalling 6 Prkg Spots. Laundry On Main Floor. Rare 3 Bdrm Bsmt W/9Ft Ceiling & Sep Ent. Absolutely Gorgeous Home Features All Upgrades A Home Owner Would Ever Want! Sep Living, Dining & Family Rm, Custom Gourmet Upgraded Kitchen. Perfect Layout W/Remarkable Bdrm Sizes, Solid Oak Staircase. S/S Fridge, S/S/ Gas Stove Top, S/S Dishwasher Front Load Washer And Dryer Sprinkler System, Separate Entrance To Basement. (id:60365)
3112 William Cutmore Boulevard
Oakville, Ontario
Discover the epitome of sophisticated living with The Falconwood, a brand-new, never-lived-in gorgeous freehold townhouse by Mattamy Homes, nestled in Oakville's highly sought-after Upper Joshua Creek community. This stunning three-level brick townhome is meticulously designed to optimize space and natural light, offering an inviting and modern open-concept layout. The spacious great room effortlessly transitions to the family room leading to a private 2nd floor balcony, perfect for enjoying your morning coffee or an evening breeze. The heart of this home is the eat-in kitchen, where form meets function with stainless steel appliances and an expansive center island a true chef's delight. Daily routines are simplified with a convenient third-floor laundry room, and a main-floor powder room adds ease for guests. This exquisite townhome boasts four spacious bedrooms and four luxurious bathrooms. The primary bedroom , features a charming Juliet balcony for fresh air, a generous walk-in closet, and an opulent ensuite with double sinks, a luxe glass standing shower, and a freestanding soaker tub. Make you way to your private rooftop terrace. This idyllic spot is perfect for relaxation or hosting memorable gatherings under the sky, offering breathtaking skyline views. With a double-car garage, you'll have ample space for vehicles and storage. Located just minutes from key highways (QEW/403/407), The Falconwood positions you near top-rated schools, premier shopping, dining, and entertainment. (id:60365)
101 - 111 Elizabeth Street
Toronto, Ontario
Welcome To The Queen Of The Bay St. Corridor! Rarely Offered & Immaculate 1 Bedroom Unit With Main Floor Access - No Elevators Needed! Clear South Exposure Overlooking A Quiet Side Street (With CN Tower Views!). This Functional Suite Has Everything You Need - Separate Living & Dining Areas, A Work Space, Enclosed Bedroom & A Roomy Private Terrace To Enjoy Morning Coffee or Happy Hour. The Crown Jewel? 10 Foot Ceilings That Enhance Space and Light. A Consummate Home Or Pied-A-Terre For Health Care Workers, Financial District Employees & Academics. Smack Dab In The Heart Of The City - Walk Or Transit (Streetcar At Your Door, Subway Stop A Block Away!), To Financial District, University Campuses, Hospital Row, Eaton Centre, ROM, City Hall, Yonge+Dundas Square, Or Wherever Your Day Takes You. Elite Building Amenities Include: Gym, Pool, Steam Room/Sauna, Rooftop Terrace, 4 Guest Suites, Visitor Parking + More! Longos Grocery Store Right Downstairs - And A Plethora Of Delicious Local Food & Drink Spots To Discover. Must Be Seen! Fresh Paint, New Floors, Updated Kitchen & Bathroom, Newer Washer/Dryer. Coat Closet. 1 Locker Included. 100 Transit Score + 98 Walk Score (NO car needed! but Parking easily rented in the building). Main floor access great for pet owners! (id:60365)
142 Greer Street
Barrie, Ontario
Welcome to the largest 3-bedroom end-unit townhouse in this vibrant community, built by Great Gulf Homes in one of South Barries most sought-after master-planned neighborhoods. This 1 year old home features upgraded flooring and stairs, offering 1870 sqft of thoughtfully designed space as per the builders plan. Enjoy smooth 9-foot ceilings on the main floor, with large windows that fill the home with abundant natural light. Being an end-unit townhouse, it receives so much natural sunlight and feels more like a semi-detached home, offering added privacy and brightness. Plus, with no houses behind, youll enjoy added privacy and an unobstructed view. The ultra-modern kitchen, complete with double sinks, a quartz countertop, quartz backsplash, and valance lighting, also features an extended countertop that can be used as a breakfast bar, making it a sleek and functional culinary space. The house comes with an ERV (Energy Recovery Ventilation) system, ensuring fresh air and energy efficiency. The laundry room, located on the second floor, includes extra storage with upper cabinets, adding convenience to your daily chores. Conveniently located just minutes from Highway 400 and the GO Train Station, this home also boasts stainless steel appliances, a spacious his-and-hers walk-in closet in the primary bedroom, and a large walk-in linen closet. The primary ensuite features a luxurious glass shower, adding a touch of elegance to your everyday routine. With proximity to high-rated schools, local beaches, shopping, dining and amenities, this home perfectly combines modern living with everyday convenience. Tenants are responsible for all utilities, including Hot Water Tank Rental. (id:60365)
230 Browning Trail
Barrie, Ontario
Discover 230 Browning Trail, a delightful 3+1 bedroom, 4 bathroom sanctuary that perfectly combines comfort with convenience in a scenic, private setting embraced by a large mature treed lot. Situated in a family-oriented neighborhood, this two-story abode is the quintessential backdrop for both tranquil and active lifestyles. Upon entering, you're welcomed into a generously sized, luminous foyer, *The brand new custom kitchen is meticulously crafted to suit your family's needs. The main living spaces cater to both grand and intimate gatherings, with the main floor family room providing a snug ambiance, complete with access to a seasonal 12 x 11 ft. covered screened-in sunroom. The property boasts an inground sprinkler system. Conveniently located mere minutes from Highway 400, the residence ensures easy access to vital amenities. A brief stroll takes you to local parks, a recreation center, or a water park/splash pad, offering a plethora of activities for all. Proximity to educational institutions and healthcare services, with the regional hospital/health center and a college nearby, adds to the location's appeal. A wealth of shopping and dining experiences are also within easy reach, allowing for enjoyable excursions without the hassle of long travel times. The advantage of a flexible and swift closing makes 230 Browning Trail an inviting prospect for new owners ready to create enduring memories in this sought-after community. Seize the opportunity to claim this exceptional mix of serenity, value, and strategic location. Arrange a viewing today and embark on your new journey at 230 Browning Trail. modern conveniences ensure a hassle-free lifestyle is always at hand. **EXTRAS** This property is attractively priced for a quick sale and is highly appealing to both, first-time buyers and those looking to upgrade. (id:60365)
49 Tunbridge Road
Barrie, Ontario
Move-in ready 2-storey with many updates including Electric car charging outlet, Furnace (2020), Heat pump and AC (2023), Water softener 2020, roof (2017) & windows (2016 second floor). This all-brick home offers 3 bedrooms upstairs plus a finished basement with additional bedroom & powder room. Hardwood flooring on main floor, inside garage entry, and walkout to a large deck & generous fenced backyard with shed. Conveniently located near RVH, Georgian College, schools, shopping & Hwy 400. (id:60365)

