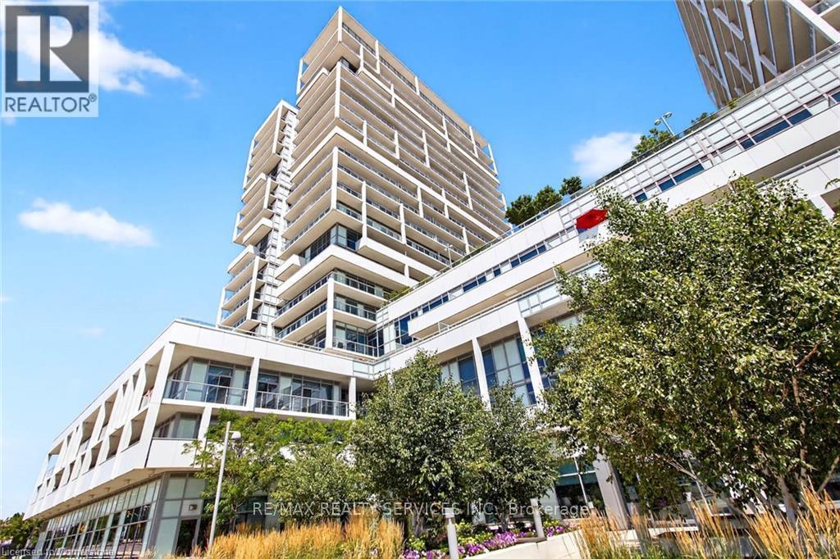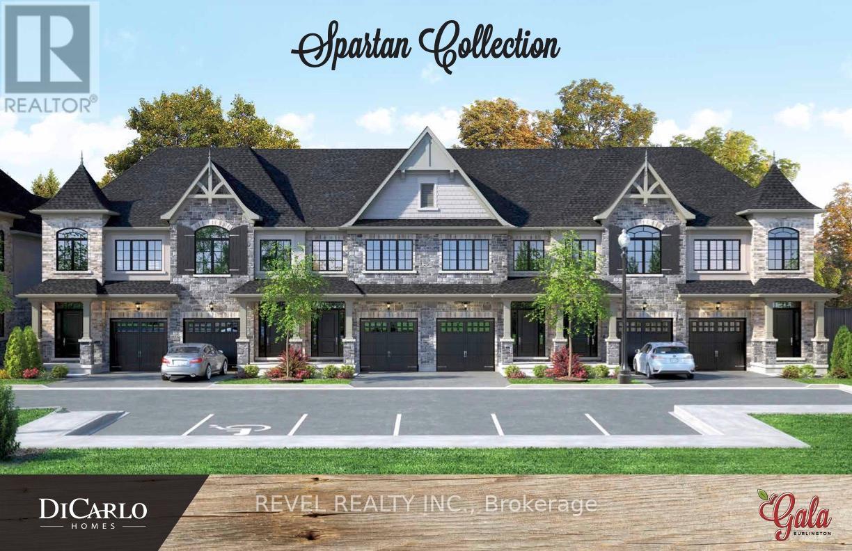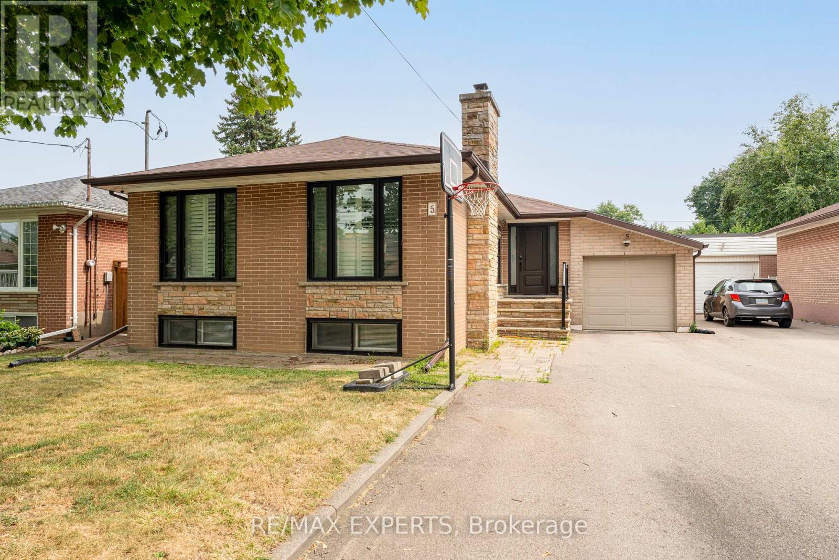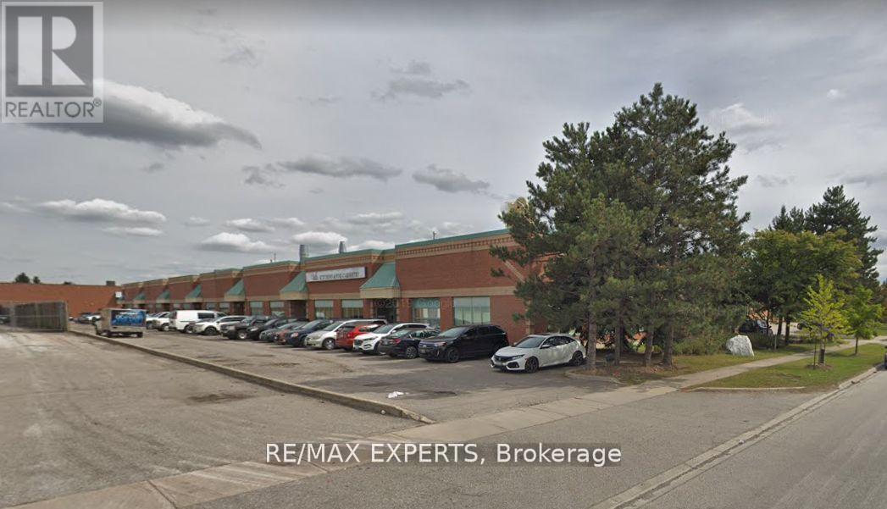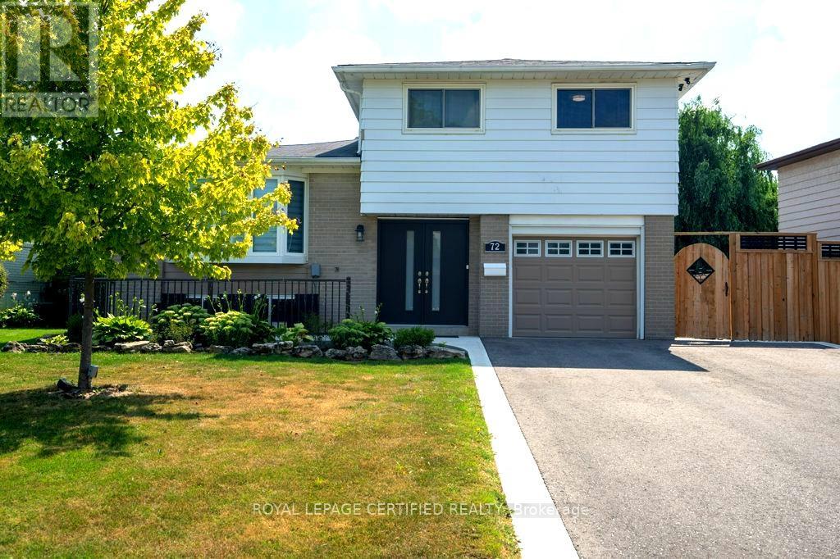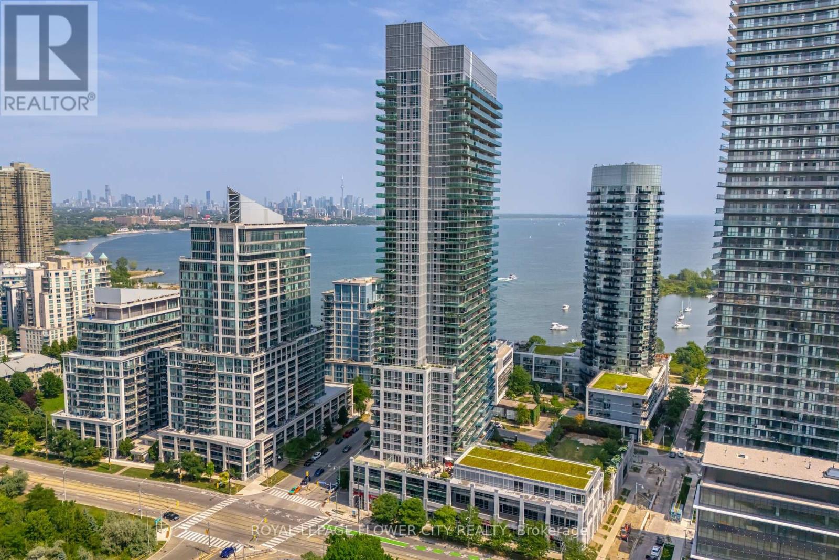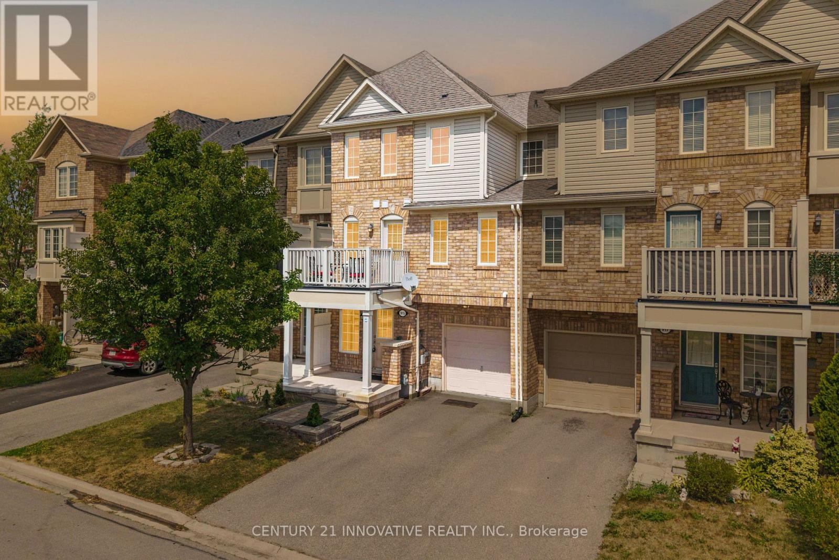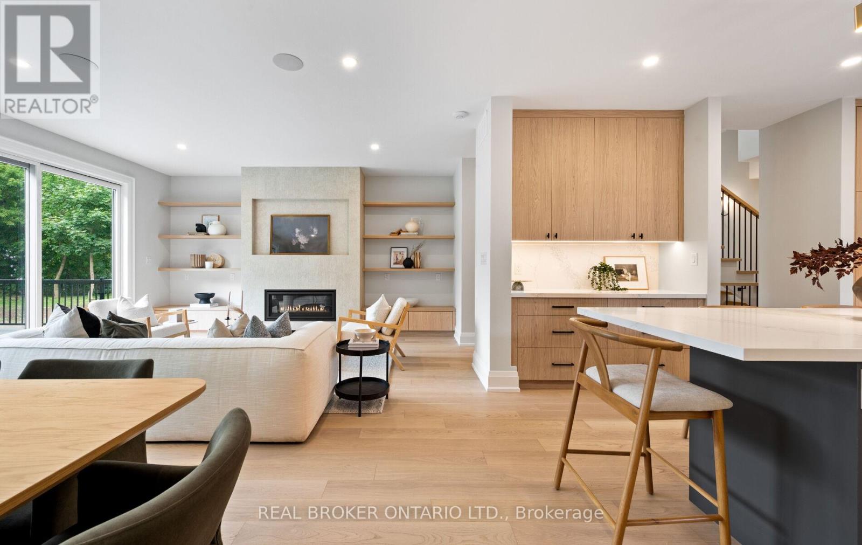1507 - 65 Speers Road
Oakville, Ontario
This Spectacular 1+1Den Unit In Trendy Kerr Village, Almost 700 SQ FT, with Breathtaking Views of the Lake. Entertainers Delight With A Bright Open Concept ,Breakfast Bar, Granite Counters & Backsplash. Spacious L/R and Primary Bed. The Den Can Be Used As A Guestroom or an Office Space, All Conveniently Located In Oakville. Close To Go Train, Shopping, Oakville Marina And QEW. (id:60365)
7 - 600 Maplehill Drive
Burlington, Ontario
** Construction is underway ** Welcome to the Gala Community with a French Country feel, rustic warmth & modest farmhouse design. Soon to be built 2-storey end unit townhouse by DiCarlo Homes located in South Burlington on a quiet and child friendly private enclave. The Spartan model offers 1551 sq ft, 3 bedrooms, 2+1 bathrooms, high level of craftsmanship including exterior brick, stone, stucco & professionally landscaped with great curb appeal. Main floor features 9 ft high California ceilings, Oak Staircase & Satin Nickel door hardware. Open concept kitchen, family room & breakfast area is excellent for entertaining. Choose your custom quality kitchen cabinetry from a variety of options! Kitchen includes premium ceramic tile, double sink with pull out faucet & option to upgrade to pantry & breakfast bar. 2nd floor offers convenient & spacious laundry room. Large primary bedroom has private ensuite with glass shower door, stand alone tub, option to upgrade to double sinks & massive walk-in closet. Additional bedrooms offer fair size layouts and large windows for natural sunlight. All bedrooms include Berber carpet. *Bonus $25,000 in Decor Dollars to be used for upgrades.* This location is walking distance to parks, trails, schools Burlington Mall & lots more! Just a few minutes highways, downtown and the lake. DiCarlo Homes has built homes for 35 years and standing behind the workmanship along with TARION New Home Warranty program. (id:60365)
26 Killick Road
Brampton, Ontario
This beautifully upgraded, move-in ready home offers 4 spacious bedrooms & 3 bathrooms above grade, plus a fully finished basement featuring 2 additional bedrooms, a modern kitchen,3-piecebath, separate laundry, and private garage entrance perfect for multigenerational living oriental income. Step into a thoughtfully designed layout freshly painted in designer neutrals, featuring separate living & dining rooms, a warm family room with hardwood floors, and an upgraded kitchen with stainless steel appliances, backsplash, breakfast bar, and ample cabinetry. Elegant California shutters enhance both style and privacy. Upstairs, the oak staircase leads to a smart floor plan with a private primary suite boasting a 4-pc ensuite and walk-in closet, while the other bedrooms are well-separated for comfort. Enjoy aconvenient2nd-floor laundry, quartz countertops, and a Nest thermostat for smart energy savings. Brand-new Costco Appliances (2025) Gas range (main), electric range & full-size washer/dryer(basement) New Basement Kitchen (2025) Sleek finishes, perfect for rental or extended family ESA-Certified Pot Lights (2021) Professionally installed on main floor, basement & exterior Landscaping (2021) Fresh sod & flower beds in front and back Concrete Front Yard (2023)Durable, low-maintenance curb appeal Finished Basement Bedroom (2022) Professionally designed Laundry Room Cabinets (2022) Extra storage & functionality Powder Room Renovation(2022) Modern vanity & elegant wallpaper enhancing interior style & comfort Walk to a highly rated JK Grade 8 School (no transitions required). Close to Mt Pleasant GO, public transit, library, shopping, and the incredible Creditview Sandalwood Park with trails, splash pad, and more. (id:60365)
5 Paragon Road
Toronto, Ontario
Welcome to this beautifully renovated 2-bedroom basement apartment located at 5 Paragon Rd, Etobicoke! This bright and spacious unit features its own private entrance and has been thoughtfully updated throughout to provide a comfortable and modern living space. Your own space with your own laundry ensuite. All utilities, maintenance, and one parking spot are included in the rent - making budgeting easy and stress-free. Convenient lock box access makes showings fast and flexible for your schedule. Book your showing today! (id:60365)
8-9 - 221 Deerhurst Drive
Brampton, Ontario
Well Maintained Industrial Unit In Established Business Park. 2 Large Drive In Shipping Doors. Great Location At Goreway Drive & 407. Easy Access To Highways 407, 410, & 401. Professionally Finished Space With 2 Washrooms, Landlord Prefers Clean Uses. Will be Professionally Painted and Floors Epoxied Before Occupancy. (id:60365)
3 Elwin Road
Brampton, Ontario
Spacious 4 Bedrooms Detached house. Modern Kitchen With Breakfast Area Top, Gorgeous Family Room With Fireplace, 4 Good Size Bedrooms (Only Main And Upstairs Portion And Tenant Pays 70% Of All Utilities) 3 Parking Spaces Available For The Upper Tenant Double Door Entry In Foyer W Open Oak Staircase To Above. Gleaming Hardwood Floor On Main & Upper Hallway. Open Concept Kitchen W S/S Appliances & Updated Granite & Quartz Counters In Both Kitchen & Washrooms. Bright Living & Dining Rooms, Larger Principle Bedrooms. Master Features an Ensuite & W/I Closet, 2nd Bedroom With A 4 Pc Ensuite & 3/4 Bedrooms With A Jack/Jill Bathroom. (id:60365)
72 Ferndale Crescent
Brampton, Ontario
Set on a quiet, family-friendly street in Peel Village, this home offers the perfect blend of style and practicality. The main floor features an open-concept kitchen, living, and dining area with plenty of natural light ideal for both day-to-day living and entertaining. A separate office/den provides extra flexibility and could serve as a 4th bedroom. Two separate walkouts lead to a private backyard retreat complete with an above-ground pool for summer enjoyment. The expanded driveway allows for plenty of parking, making this home as convenient as it is inviting. Hardwood floors throughout, a sound-insulated basement ceiling, and gas hookups for BBQ and dryer add to the long list of thoughtful upgrades. Truly a turn-key home in one of Bramptons most sought-after neighbourhoods. (id:60365)
63 Centre North Street
Brampton, Ontario
Open concept 3 level side-split located in the heart of Brampton. Queen & Centre St. Spacious rooms with large windows and great natural light in the basement. Plenty of space for a family with the possibility of an extra bedroom in the basement. Metal roof 2006. Furnace and HVAC 2014. Huge garage with workspace - Can finish to have 8' ceiling. Garage has separate front and back entrance as well as 12' wide doors. Large driveway easily accommodate 5 to 6 cars. Huge lot 68x100ft Minutes to all Amenities, schools, medical. parks, shopping, transit, and major highways. Home is perfect for families, investors, or first-time buyers looking for comfort. (id:60365)
913 - 16 Brookers Lane
Toronto, Ontario
Experience Lakeside Luxury At 16 Brookers Lane #913 In The Heart Of Mimico. This Beautifully Renovated 1-Bedroom Condo Features A Brand-New Kitchen With Modern Cabinetry, Quartz Counters, And Stainless Steel Appliances, Complemented By Floor-To-Ceiling Windows That Flood The Space With Natural Light. Step Onto Your Private Balcony To Enjoy Captivating Views Of Lake Ontario And The City Skyline. Residents Enjoy Access To Premium Amenities Including A State-Of-The-Art Fitness Center, Indoor Pool/Jacuzzi, Theatre Room, And 24-Hour Concierge. Just Steps From Waterfront Trails, Trendy Shops, And Vibrant Restaurants, This Condo Offers The Perfect Balance Of Convenience, Style, And Lifestyle. (id:60365)
915 Hasselfeldt Heights
Milton, Ontario
Welcome to 915 Hasselfeld Heights, a beautifully maintained 3-bedroom, 2-bathroom freehold townhouse perfectly situated in one of Milton's most sought-after neighborhoods. From the moment you step inside, you'll appreciate the bright and airy open-concept layout designed for both everyday living and entertaining. Large windows flood the home with natural light, while upgraded flooring and modern light fixtures create a warm, stylish atmosphere. The well-appointed kitchen features stainless steel appliances, quartz countertops, a sleek backsplash, and a generous island that serves as the heart of the home perfect for meal prep, casual dining, or hosting friends and family. Upstairs, you'll find three generously sized bedrooms and two full bathrooms with tasteful finishes, offering comfort and functionality for the whole family. Additional highlights include a private balcony for enjoying your morning coffee, main-floor laundry for added convenience, and an attached garage with inside entry for secure, easy access. Set in a family-friendly area close to top-rated schools, scenic parks, shopping, dining, and quick access to major highways, this home combines comfort, style, and location, making it an ideal choice for anyone looking to enjoy the best of Milton living. (id:60365)
48 Folcroft Street
Brampton, Ontario
This brand-new Branthaven townhome offers luxurious living with 3 bedrooms, 2.5 bathrooms, and a stunning ravine view. The open-concept main floor boasts hardwood floors, 9-foot smooth ceilings, and a built-in electric fireplace, ideal for entertaining. The gourmet kitchen features stainless steel appliances, granite countertops, and a large island. Step outside onto the wooden deck, perfect for enjoying the tranquil ravine backdrop. A versatile den provides a home office or play area with direct access to the backyard. Upstairs, the primary suite includes a Juliet balcony, ensuite, and walk-in closet, plus two spacious bedrooms. Ideally located near top schools, parks, and shopping, this home is perfect for family living. EXTRAS: Ravine view & 9-ft ceilings. (id:60365)
94 Prince Edward Drive S
Toronto, Ontario
Welcome to this stunning brand new custom built home in Sunnylea by HighRidge Fine Homes, where luxury craftsmanship meets intelligent design. Thoughtfully curated from top to bottom, this residence features wide plank oak flooring, designer lighting, and a fully automated smart home system by Kennedy Hi-Fi with security cameras, entry point sensors, and enterprise-grade Wi-Fi.The show stopping kitchen by Rosedale Kitchens includes a walk-in pantry, panelled Fisher & Paykel appliances, quartz slab countertops by MarbleWorks, a Kraus quartz composite sink with touchless faucet and filtered water tap, and KitchenAid dishwasher and microwave. The open concept layout connects to a spacious dining area and elegant family room with custom built-ins and a stylishly framed gas fireplace. Glass sliding doors walk out to an elevated deck with natural gas BBQ hookup and views of the backyard.Upstairs, the luxurious primary suite offers a stunning ensuite and custom walk-in wardrobe. Three additional bedrooms feature built-in closets with integrated lighting. Bathrooms are appointed with premium fixtures by Canaroma, Rbrohant, Aqua Gallery, and Moen & custom vanities, curated tile from SS Tile & Stone throughout the home.The expansive lower level features radiant heated polished concrete floors, high ceilings, and space ideal for a nanny or in-law suite, home gym, or theatre. Multiple dimmer controlled lighting zones throughout.Additional highlights include Pella windows and patio doors, custom Arista front door, Whirlpool washer & dryer & stylish fixtures by West Elm, Artika, Globe Electric & Generation Lighting.Located in highly desirable Sunnylea with top rated schools, TTC, highway access, and scenic walking trails along Mimico Creek and the Humber. A rare opportunity to own a truly custom luxury home in one of Toronto's most coveted west end neighbourhoods. (id:60365)

