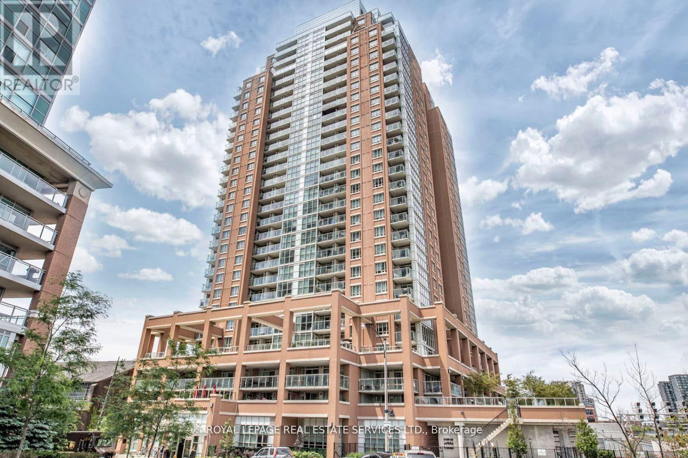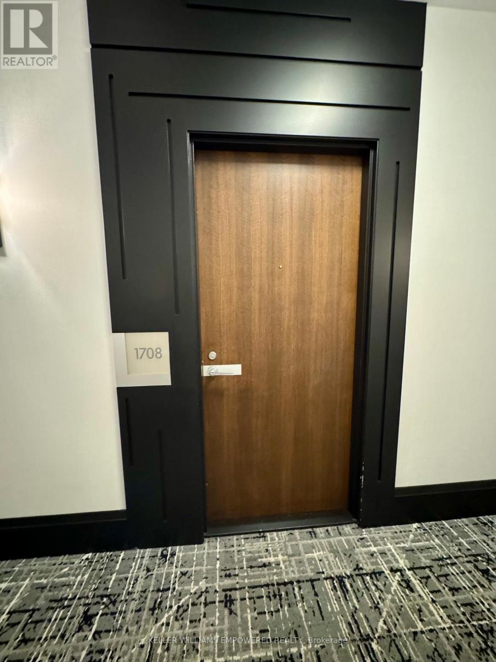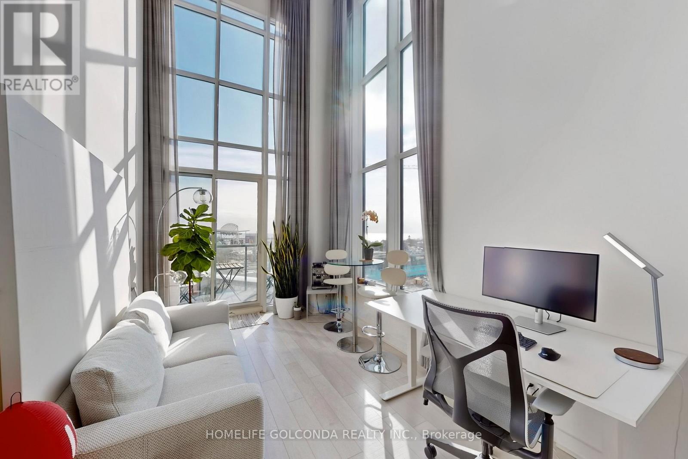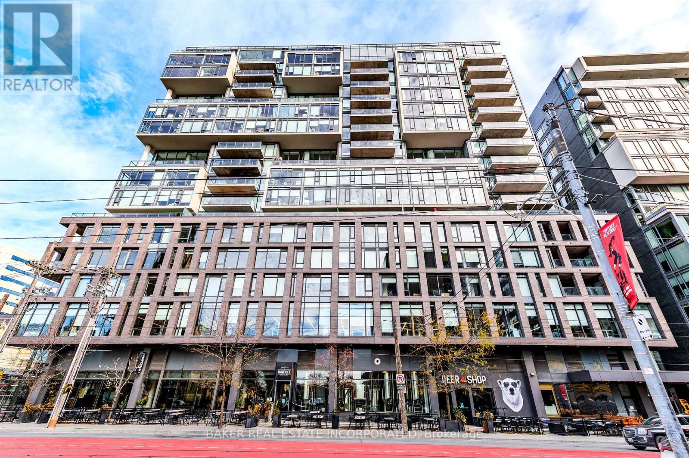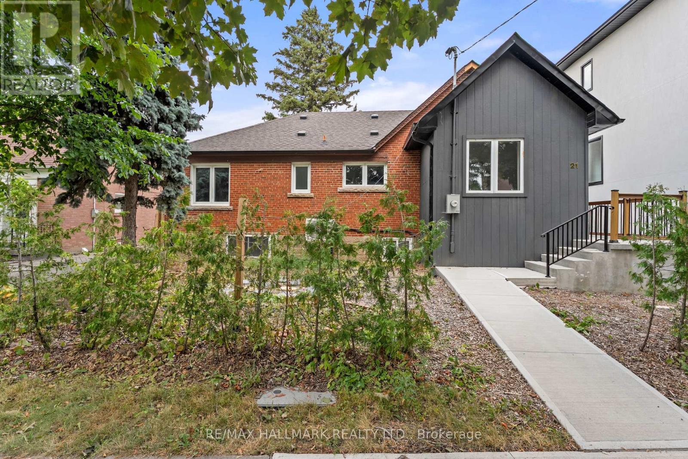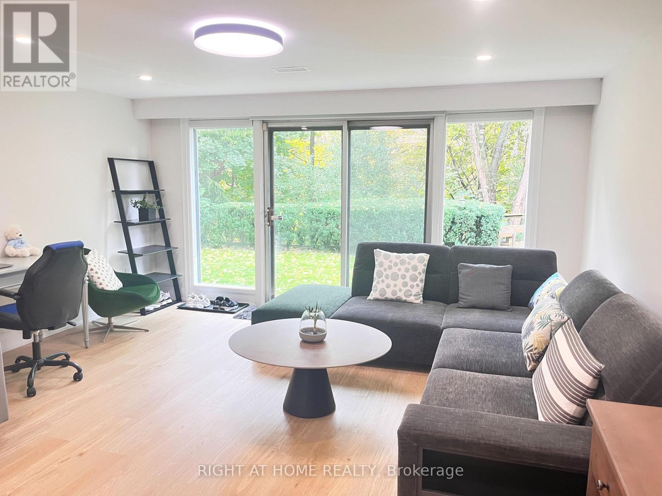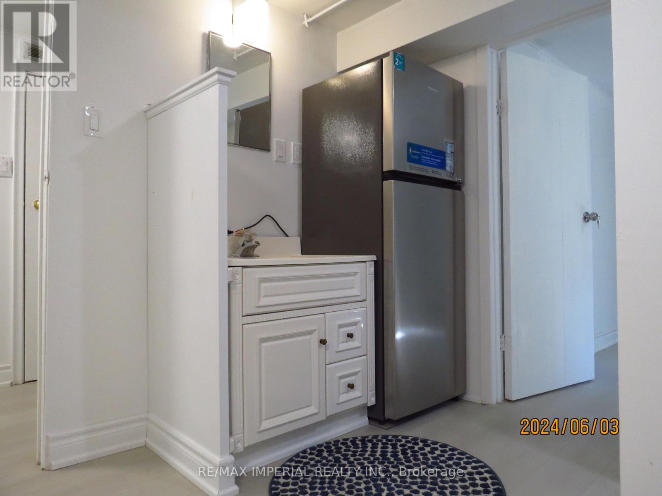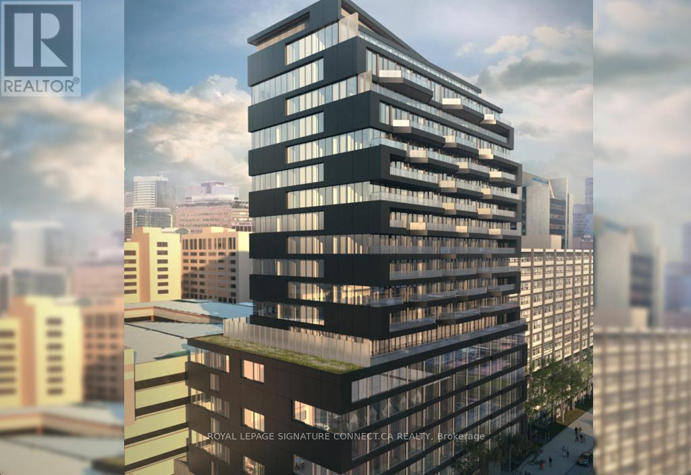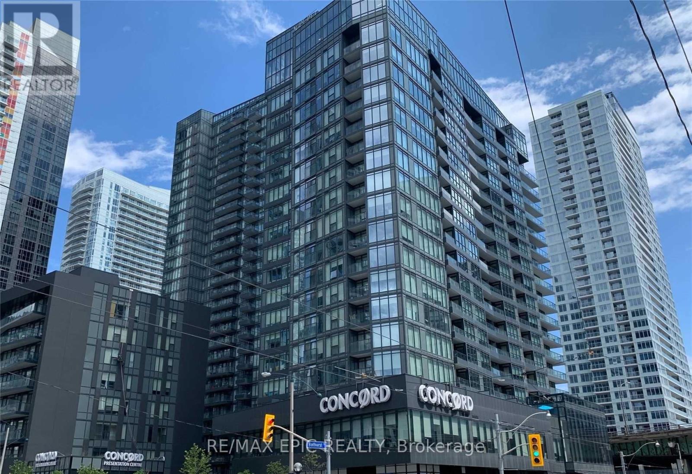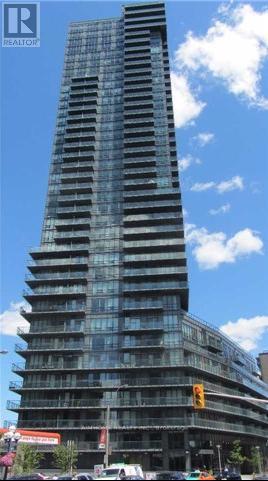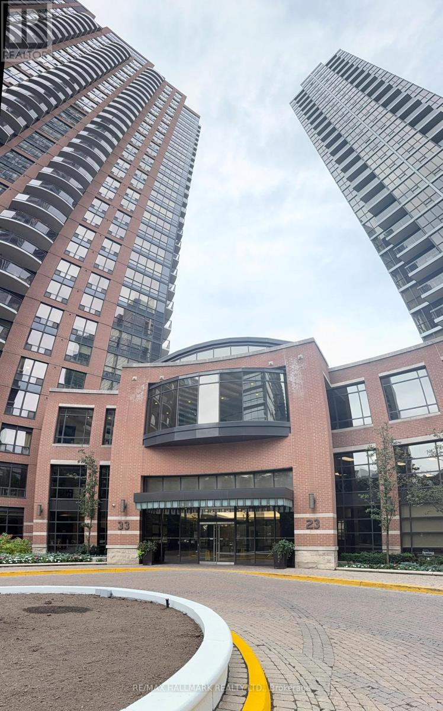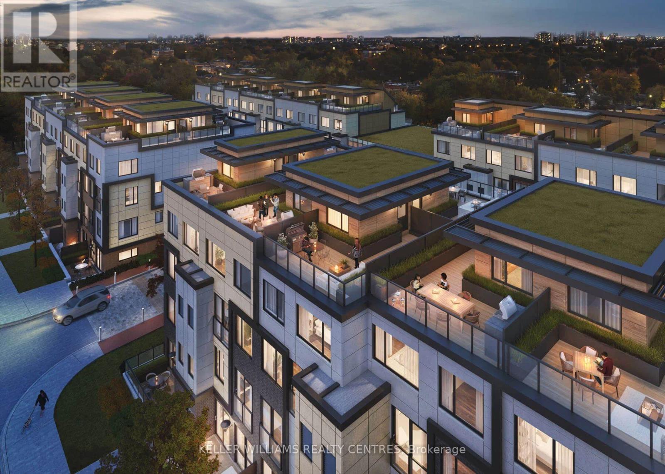502 - 125 Western Battery Road
Toronto, Ontario
Welcome To 125 Western Battery Road In Toronto's Booming And Vibrant Liberty Village! Bright, Well-Appointed, Two Bed Two Bath Plus Den, Open Concept Suite At The Tower. Functional Open Balcony With Beautiful Stunning City Views. The Kitchen Features Granite Counters & Undermount Sink, a Rare Full Size Pantry, Stainless Steel Appliances, Track Lighting & Pristine Laminate Flooring Throughout. The Primary Bedroom Is Fantastic, With Generous Closet Space & South Exposure Providing An Abundance Of Natural Light. The Building Amenities Include: Terrace with Barbeque Area, Party Room, Exercise Room, Billiards Room, Concierge & Visitor Parking. Nestled Next To The King-Liberty Pedestrian Bridge, Accessibility Is Effortless Via Exhibition Go Station, TTC, & The Gardiner Expressway With Steps to: Metro Grocery, Dog Parks, Coffee Shops & Restaurants. This Highly-Sought-After Building Is Toronto's Approach To A New Lifestyle Of Convenience, Comfort & Elegance. The Pictures Are From A Previous Tenancy. (id:60365)
1708 - 111 Elizabeth Street
Toronto, Ontario
Rare penthouse opportunity in the heart of Toronto's Bay Street Corridor. This 2-bedroom, 2-bathroom condo offers approximately 777 sq.ft. of beautifully updated living space with unobstructed south-facing views, featuring an incredible view of the CN Tower-perfect for city lovers and urban living enthusiasts.The open-concept layout is bright and modern, featuring brand-new hardwood floors, freshly painted interiors, and a living and dining area that opens onto a private balcony, providing the perfect vantage point to enjoy Toronto's skyline day or night. The kitchen is equipped with stainless steel appliances and a functional design for everyday living.The suite includes two full 4-piece bathrooms, a primary bedroom with ensuite, and the convenience of ensuite laundry. Included are one owned underground parking space and one owned storage locker, a rare combination in downtown Toronto.Building amenities include concierge, indoor pool, fitness centre, sauna, rooftop deck/garden, recreation room, and visitor parking.Ideally located steps from TTC transit, Eaton Centre, restaurants, shopping, financial district, and hospitals, this penthouse provides a central, urban lifestyle with everything Toronto has to offer at your doorstep.Photos are virtually staged. (id:60365)
710 - 5 Hanna Avenue
Toronto, Ontario
Welcome To This Outstanding Southwest-Facing Corner Loft In The Heart Of Liberty Village. This Bright And Spacious Unit Features Soaring 19-Ft Ceilings, Two Floor-To-Ceiling Windows, And Beautiful Lake And City Views. Offering 715 Sq. Ft., Two Bathrooms, And An Open-Concept Living/Dining Area, This Loft Blends Style, Comfort, And Convenience. Unbeatable Transit Access: Steps To The GO Exhibition Station, King Streetcar, And Multiple Bus Routes. Easy Access To The Gardiner And The Future Ontario Line Subway Station, Making Commuting Across The City Effortless. Minutes to 24-hr GoodLife, Metro, Organic Garage, Shoppers Drug Mart, Restaurants, Trendy Cafes, And Boutiques. (id:60365)
1610 - 111 Bathurst Street
Toronto, Ontario
King West At It's Best at 111 Bathurst - This Beautiful Boutique Condo Building In The Heart of the Entertainment District is Definition of Urban Living. On the Penthouse Level This 1 Bed Unit Offers Lots of Light Through 9' Floor & Ceiling Windows, Features Modern Finishes And a Soft Loft Feel With Integrated Stainless Steel Appliances, Including Gas Stove, Stone Countertops, Exposed Concrete Walls And Ceiling And Balcony With Gas Line for BBQ Hook Up. You'll Have Great Transit Access And Amazing Walk/Bike Score As Everything You Need is Just Minutes Away, Be it the Best Dining, Shopping or Entertainment, it is Literally at Your Door Step. (id:60365)
21 King High Avenue
Toronto, Ontario
Stunning 2,000 sq. ft. bungalow with 1,300 sq. ft. finished basement in Toronto's coveted Clanton Park. Features include a gourmet kitchen with custom cabinetry, quartz counters, marble backsplash, and a professional 6-burner gas stove. The family room boasts 11-ft ceilings, skylight, electric fireplace, and walkout to the backyard. Primary suite offers a spa-like ensuite with heated floors. Lower level has 2 bedrooms with ensuites, kitchenette, dog wash, and second laundry. Steps to schools, TTC, 401, parks, and shops. (id:60365)
Lower Unit 2 - 7 Warlock Crescent
Toronto, Ontario
Beautiful above-grade two bedroom apartment unit on a ravine lot, it has a separate entrance, kitchen, bathroom, & with one parking spot on the left side of the driveway. The house is located in the highly sought-after Bayview Woods community surrounded by multi-million-dollar residences. From the comfort of your home, you can take in the serene, picture-perfect views a retreat ideal for anyone who loves nature. Living at 7 Warlock Crescent offers not only a serene natural setting, but also excellent daily convenience. It is steps away from TTC bus stops, making it easy to connect to Finch, Bayview, or Sheppard subway stations. For shopping, residents can quickly access Bayview Village Shopping Centre, where Loblaws, LCBO, Shoppers Drug Mart, banks, and boutique shops meet everyday needs.Zoned to AY Jackson High School & Zion Heights Middle School. (id:60365)
47 Kemp Sell Crescent
Toronto, Ontario
Just finished a fully renovated basement unit, very spacious 1-bedroom, 1-washroom lower floor suite with a kitchen. High Demand Area Of Fairview Mall. bright Lights. Just Steps To Bus & A Short Walk To The Sheppard Subway & Fairview Mall. Mins To 401/DVP/404, Walk To Schools, Daycares, Parks, Restaurants, Community Centre. Move-in Condition.Tenant To Pay: 25%(if it is fully rented condition) of Gas, Hydro, Water, Garbage. Clear Snow & Garbage Removal. Tenant Insurance Must. No Smoke, No Pets. the price! it is for one person ** This is a linked property.** (id:60365)
806 - 195 Mccaul Street
Toronto, Ontario
Beautiful Upgraded Studio Unit w/Large Terrance W/ Gas line for BBQ and Bonus Parking W/ EV Charger And 100SQFT Terrance!!! Studio apartment in the beautiful new Bread Company Condos. Location doesn't get better than this. Located steps to U of T, Queen's Park, Queen's Park Subway Station and beside Toronto's major hospitals (Mount Sinai, SickKids, Toronto General, Toronto Western, Women's College Hospital and Princess Margaret). Not to mention located a few metres from Toronto's trendy Baldwin Street. There simply is no better location in the city to live and enjoy what this great city has to offer. This is an ideal building and location for professionals, students, international students, doctors or families. Visitors parking available. (id:60365)
1010 - 80 Queens Wharf Road
Toronto, Ontario
Sun-Filled Corner Suite | 2 Bedrooms + 2 Full BathsExperience urban living at its finest in this bright corner suite in prime Downtown CityPlace - steps to Front St W, supermarket, and Shoppers Drug Mart for everyday convenience. Modern open-concept layout with wraparound balcony and designer finishes throughout. Contemporary kitchen with stainless steel appliances, built-in fridge, marble backsplash, and ample storage. Primary bedroom with 4-pc ensuite; second bedroom with southeast exposure and abundant natural light. Enjoy world-class amenities: indoor pool, basketball court, gym & more. Unbeatable location with grocery stores downstairs, TTC at your doorstep & just 5 mins to Gardiner. The ultimate downtown lifestyle! (id:60365)
3707 - 825 Church Street
Toronto, Ontario
Yorkville & Rosedale, Luxurious Milan Condo Tower. Bright And Spacious Corner Unit. Steps To Yonge & Bloor & Yorkville. World Class Shopping & Dining Area. South And East Unobstructed View With 9' Ceilings, Gorgeous Kitchen W/Breakfast Area & Picture Window. Steps To Yonge/Bloor Subway Station. TTC At Front Door, Seconds to Toronto Metropolitan University (Former Ryerson University), U Of T, Museum & Much More! Full Of Amenities Such As Concierge, Indoor Pool, Gym, Party/Meeting Room, Visitor Parking & Much More ! Newcomers and International Students are welcome under conditions! (id:60365)
2507 - 33 Sheppard Avenue E
Toronto, Ontario
Bright 1 Bedroom + Den 631 Sq' (as per MPAC) Unit in Minto Towers. Functional Open Concept Layout With Separate Den & Open Balcony. Floor-Ceiling Windows With City Views & Ample Daylight. In-Suite Laundry & Good Storage Space. Prime Yonge & Sheppard Location With Direct Subway Access & Restaurants/Shops Nearby. Excellent Amenities Including Gym, Indoor Pool, Sauna, Yoga & Billard Rooms. 24Hr Concierge . Building & Commom Areas Are Well Kept & Modern. (id:60365)
B207 - 1680 Victoria Park Avenue
Toronto, Ontario
Welcome to this spacious and modern 2+1 bedroom stacked townhouse condo in the heart of Victoria Village, Toronto. Featuring 2.5 bathrooms and a private rooftop patio perfect for entertaining or relaxing under the stars, this home offers both comfort and convenience. Located steps from the new LRT system, commuting is a breeze. Residents enjoy access to premium amenities including a fully equipped gym, pet washing station, and a stylish party room. Ideal for professionals, small families, or anyone seeking urban living with a touch of tranquility. Don't miss this opportunity to lease a well-appointed home in a vibrant, connected neighbourhood. First two photos are rendered photos. (Parking & Locker are extra & is negotiable) (id:60365)

