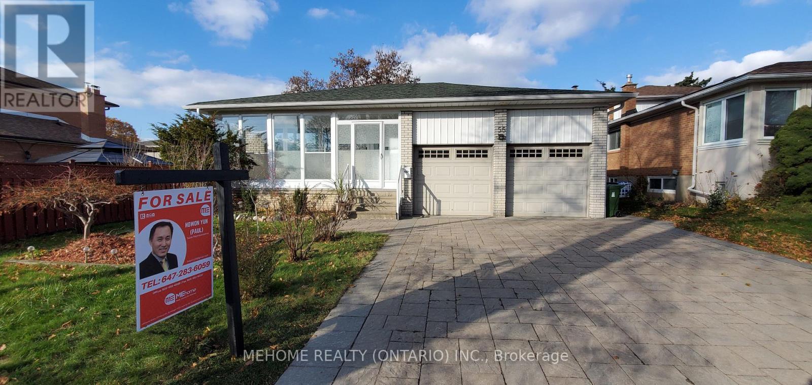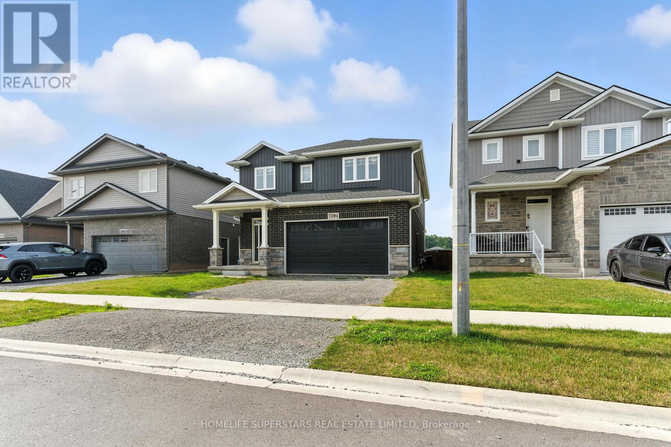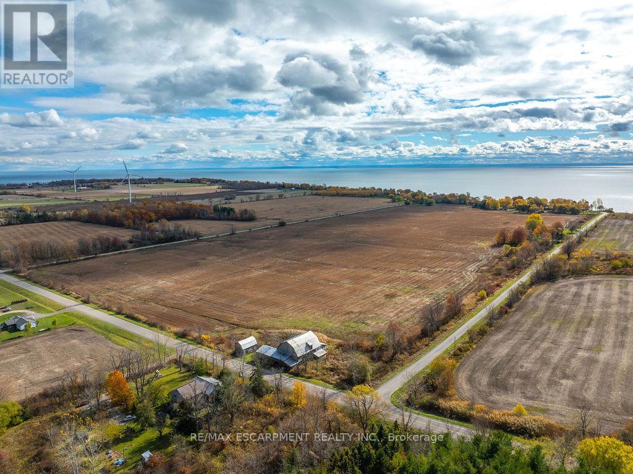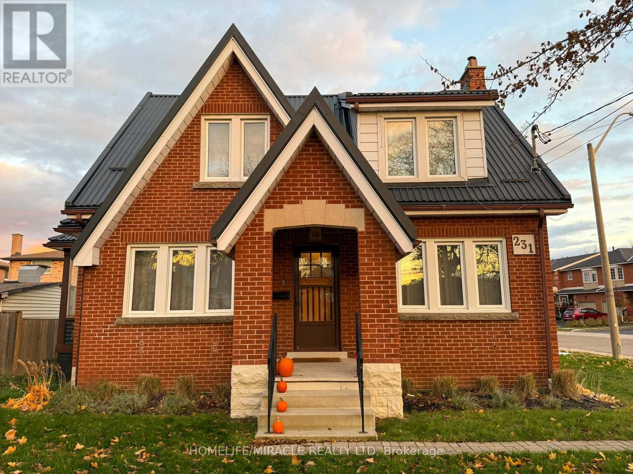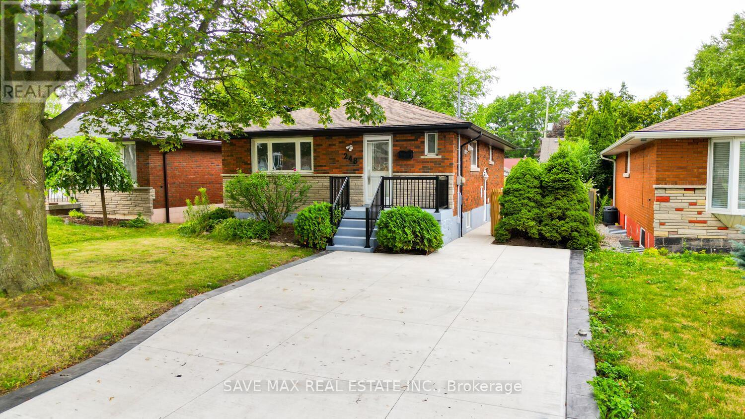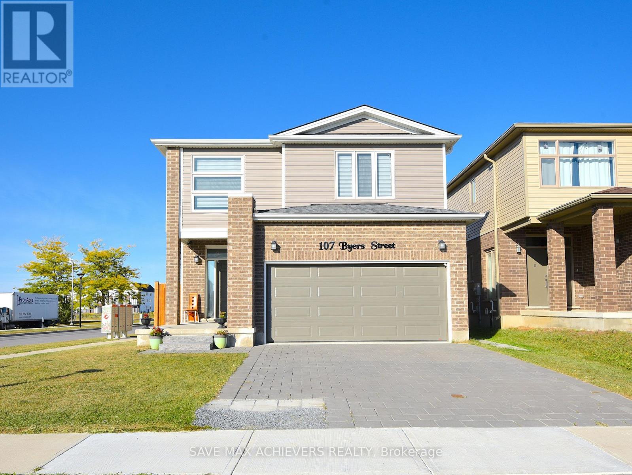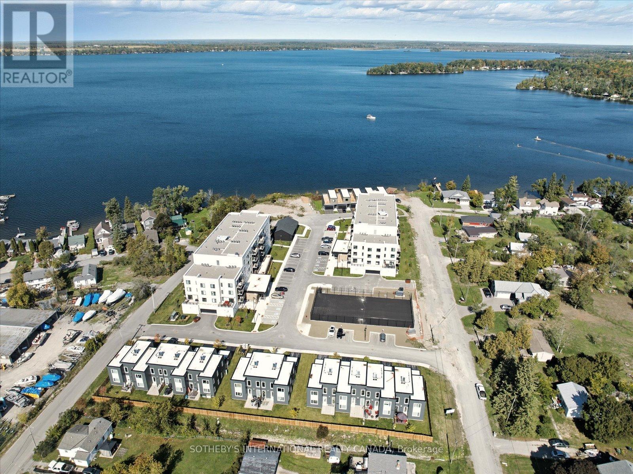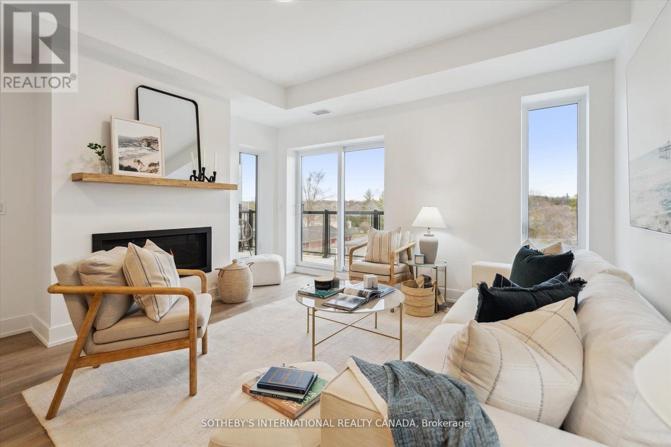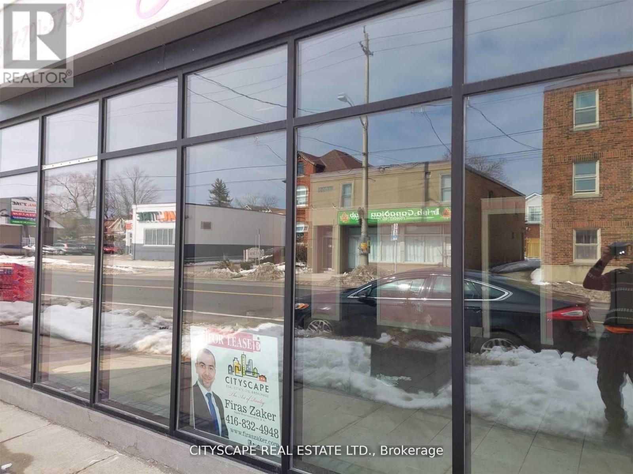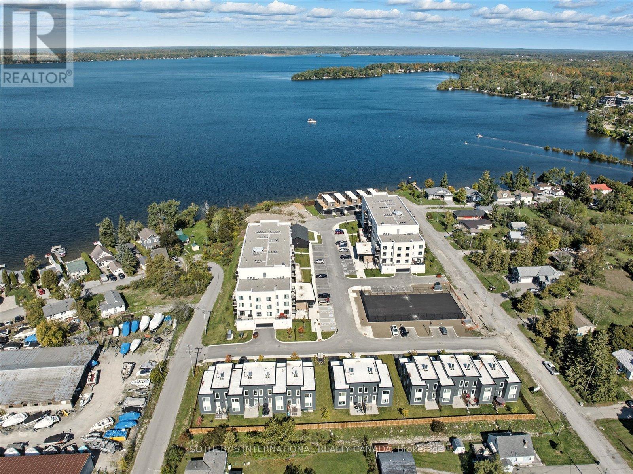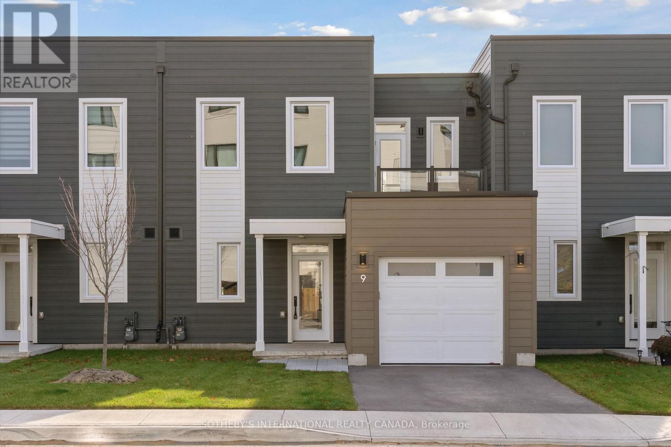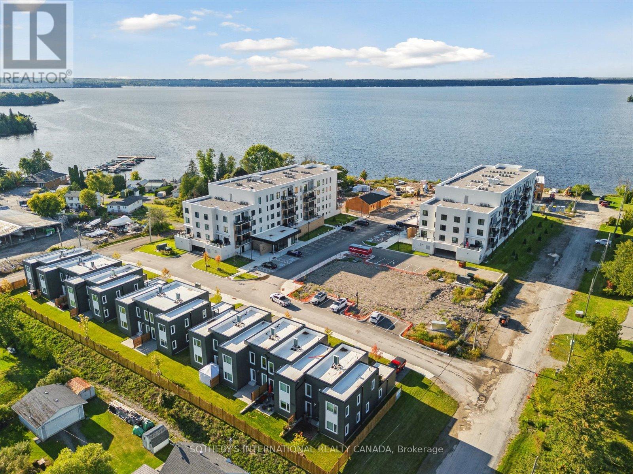55 Adamede Crescent
Toronto, Ontario
Life in 55 ADAMEDE CRES means leafy ravines and a friendly, established community feel. Functional & Fabulous Kitchen. Great Location! Steps To TTC Bus. 5 Min Drive To 401 & 404 and Fairview Mall! High Demand A.Y. Jackson School District. Go Train, Rec Center, Library, Supermarket, Don Valley River Trail And Restaurants. New Renovations (2022), New Furnace & AC (2022), New fence (2021), Waterproofing (2014), Interlocking (2016). Seller's Great Care Of The Property. (id:60365)
7394 Sherrilee Crescent
Niagara Falls, Ontario
This stunning two-story masterpiece boasts 2,400 sq/ft of luxurious living space. With 4 bedrooms, 4 washrooms including 2 ensuite bathrooms, a rear-covered deck, and a fully fenced yard; this residence offers ample room for family living and entertaining. The main floor features a spacious layout with high-end fnishes throughout. The formal dining space is perfect for family dinners or hosting guests. The kitchen features quartz countertops, custom cabinetry, stainless steel appliances and a convenient coffee station. The large pantry and mud/laundry room, conveniently located off the kitchen, provide extra storage space and a practical indoor transition. The living room features an impressive gas fireplace, creating a warm ambiance that is perfect for cozy evenings with loved ones. As you make your way to the upper level, you will find this home features 4 large bedrooms, 3 bathrooms and a convenient loft space which can serve as a home office, play area, reading nook, or hobby room. The primary bedroom boasts his & hers walk-in closets and a 5-piece ensuite featuring a tiled glass shower and a soaker tub. The second bedroom also features an ensuite bathroom, perfect for a growing family. The remaining 2, generously sized bedrooms, share a 5pc Jack & Jill bathroom. As you step outside to the backyard area, the convenience of a rear-covered deck offers a private outdoor retreat, perfect for outdoor relaxation on a rainy day. Enjoy sunny days on the extended concrete pad outback. A fully fenced yard provides security and privacy, making it ideal for children and pets to play freely. Situated conveniently, you will enjoy easy access to amenities, schools, parks, and transportation routes, enhancing your daily lifestyle. Take a chance to live in this exquisite property, where luxury meets practicality in the perfect package! (id:60365)
Lot 12 North Shore Drive
Haldimand, Ontario
An opportunity to own 80.52 acres of vacant agricultural land on the south side of North Shore Drive. This expansive parcel offers a mix of open fields and natural landscape, ideal for cash cropping, future agricultural ventures, or long-term investment. The property includes two older outbuildings, both of wood-frame construction, offering storage utility but holding minimal contributory value. There is hydro going to one of the outbuildings. Surrounded by rural charm and open countryside, this property is perfect for farmers, investors, or those seeking a substantial landholding in beautiful Haldimand County. A rare chance to acquire significant acreage in a peaceful, low-density setting near the Lake Erie shoreline (id:60365)
Lower - 231 Mount Albion Road
Hamilton, Ontario
Bright and spacious lower-level apartment with a private entrance. This updated unit offers a comfortable blend of modern style and practicality ideal for professionals or small families seeking a quiet, convenient home. Featuring 1 large bedroom, a 3-piece bathroom, and a modern kitchen with updated finishes, this space offers good natural light throughout the home. Enjoy the convenience of laundry located in the basement, pot lights, and an efficient layout that makes the most of every square foot. Located in a prime Hamilton Mountain area, this home offers exceptional convenience. Minutes from Red Hill Valley Parkway (Linc/Alex/QEW/403), you'll have quick access to all major routes. Enjoy essential amenities just moments away schools, parks, trails, golf, restaurants, shopping centres, and more. (id:60365)
248 West 18th Street
Hamilton, Ontario
A rare 6 Bedroom and 4 Bathroom Bungalow at 248 West 18th Street, on Hamilton Mountain near Mohawk College - a fully renovated legal 2 Dwelling bungalow on a deep 41' 100' lot, perfectly blending income-assisted homeownership with high-return investment potential. The main level welcomes you with a bright, open-concept layout featuring 3 spacious bedrooms, 2 stylish bathrooms, and a seamless living and dining area anchored by a modern kitchen boasting quartz countertops, a large island with added storage, and stainless steel appliances including a gas stove, fridge, dishwasher, and in-unit laundry for ultimate convenience. A brand-new concrete side walkway leads to the newly constructed lower-level suite with its own private entrance, mirroring the same modern design - 3 additional bedrooms, 2 bathrooms, a well-equipped kitchen, open living/dining space, quartz finishes, and dedicated laundry, creating an ideal income-generating unit. Fresh luxury flooring runs throughout, complemented by a new concrete driveway with dark stamped borders offering parking for 3-4 Cars. Just 3 minutes to Mohawk College's Fennell campus and close to the Lincoln Alexander Parkway, this property sits in a highly desirable, fast-growing Hamilton neighborhood known for strong rental demand and long-term appreciation. Perfect for first-time buyers, enjoy living upstairs while your tenant helps pay the mortgage, or for savvy investors, secure immediate cash flow with premium finishes and a prime location. 248 West 18th Street truly has it all - modern comfort, smart value, and unbeatable convenience. Don't miss out - opportunities like this are rare to find. (id:60365)
107 Byers Street
London South, Ontario
Available for Lease - Welcome to 107 Byers street, Located in South London Middleton Community. 4 Br / 3.5 Bath Available, S/S Appliances/ Zebra Blinds Throughout. Main floor has open concept offers large living room,Powder room, Dinette and upgraded modern kitchen. Huge Windows Allows Tons of Natural Light.Second floor has Master Bedroom with a Walk-In Closet & 4 Piece Ensuite. The other 3 bedrooms are generously sized with big windows and good size closet. Laundry is Conveniently Located on Second Floor.Close To Shopping Malls, Parks, School And All Amenities. 15 Mins Drive To Western University. Just Minutes To Highway 401 /402. Close To School, Plaza, Park, Shopping Centre & Minutes Away From Public Transit. (id:60365)
Penthouse 1 - 19a West Street N
Kawartha Lakes, Ontario
Dreaming of Penthouse living on Cameron Lake? Welcome to the Balsam House, Penthouse #1. The penthouse floor boasts 10 foot ceilings and fewer suites per floor given the sense of space the moment the elevator door opens. The suite has upgraded finishes with beautiful quartz counter tops and matching backsplash for a sleek look . A centre island for 2 featuring attractive pendant lights and upgraded pot lights throughout. Soaring 10 foot ceilings and an extra large fireplace elevate the living space. This suite is 1232 square feet featuring 2 bedrooms & 2 bathrooms and in-suite laundry. The primary has double closets, 4 piece ensuite with glass shower & double sinks. The 2nd bedroom is a great size acting as a 2nd primary with a 70 square foot walk in closet with it's own window! Utilize as a closet & flexed office space. The 4 piece bath is directly across from 2nd bedroom and there is great separation of space between bedrooms. Bright and airy with beautiful views. Access to the terrace from the living room and primary bedroom. The lake views from this terrace are SPECTACULAR complete with (BBQ hookup). There is enough space for a dining table for 4 plus a chaise. Shared amenities include a clubhouse, gym, outdoor pool, tennis/pickleball courts, and private dock area for residents with planned finger docks for daytime use. This is a pet friendly community with dog wash station in the parking garage. One indoor parking and 1 outdoor parking spot come with this suite. Maintenance free living, the snow is removed, the grass is cut and all the outdoors and indoor amenities are taken care of, giving you more time to do things you love. Discover the charming town of Fenelon Falls. Just a short stroll from the Fenelon Lakes Club, you'll find unique shops, delightful dining, and rejuvenating wellness experiences. Conveniently located 20 minutes from Lindsay and Bobcaygeon, and only 90 minutes from the GTA. (id:60365)
306 - 19b West Street N
Kawartha Lakes, Ontario
Maintenance free lake life is calling you! On the sunny shores of Cameron Lake. Welcome to the Fenelon Lakes Club. Anexclusive boutique development sitting on a 4 acre lot with northwest exposure complete with blazing sunsets. Walk to the vibrant townofFenelon Falls for unique shopping, dining health and wellness experiences. Incredible amenities in summer 2025 include a heated in-groundpool, fire pit, chaise lounges and pergola to get out of the sun. A large club house lounge with fireplace, kitchen & gym . Tennis &pickleballcourt & Exclusive lakeside dock. Swim, take in the sunsets, SUP, kayak or boat the incredible waters of Cameron Lake. Access theTrent Severn Waterway Lock 34 Fenelon Falls & Lock 35 in Rosedale. Pet friendly development with a dog complete with dog washing station.THIS IS SUITE 306. A fantastic 2 bedroom floor plan with a beautiful primary complete with lakeside terrace, spacious ensuite with glassshower and doublesinks and walk in closet. A 2nd bedroom mindfully planned on the opposite side has its own full bath. In between the open concept kitchen, dining, living room with cozy natural gas fireplace. Walk-out terrace from living room and primary suite. Ensuite laundry andgenerously sized outdoor space complete with gas barbecue hook-up. This price includes brand new appliances and Tarion warranty.Exclusive Builder Mortgage Rate Available. 1.99% for a 2 year mortgage with RBC *Must apply and qualify. Beautiful finishes throughout theunits and common spaces. Wonderful services/amenities at your door, 20 minutes to Lindsay amenities and hospital and less than 20 minutesto Bobcaygeon.The ideal location for TURN KEY recreational use as a cottage or to live and thrive full time. Less than 90 minutes to the GTA .Act now before it is too late to take advantage of the last few remaining builder suites. Snow removal and grass cutting and landscapingmakes this an amazing maintenance free lifestyle. (id:60365)
101 - 398 Concession Street
Hamilton, Ontario
Beautiful Space For Your Start Up Business Idea- Ideal For Beauty Salon, Nail Salon, Close To All Ameneties On A Very Busy Street. Very Afforadable With Lots Of Potentail. snow removal and water extra. **EXTRAS** Utilities And Snow Removal Extra . Water Heater Tank Is Owned (id:60365)
17 - 19b West St N Street
Kawartha Lakes, Ontario
Carefree lakefront luxury on the shores of Cameron Lake. This contemporary residence, designed to maximize privacy, boasts expansive balconies and terraces with breathtaking views . Spacious with 2249 of total indoor living space with luxurious high end finishes throughout and three bedrooms and three bathrooms. Stepping through the front door, prepare to be captivated by the extraordinary views that unfold before you. Open-concept soaring 10ceilings, oversized windows and sliding doors. The contemporary kitchen with European-inspired appliances, beautiful cabinetry, open shelving and quartz waterfall island anchors the kitchen, flowing effortlessly into the living and dining areas.A two-way gas fireplace adds warmth and ambiance, while a walk-out to the terrace invites you to embrace the big water views. A sumptuous top floor primary retreat, where elevated views provide an unparalleled sense of serenity. The beautiful ensuite bathroom features a free-standing soaker tub, double sinks, large separate shower, laundry and double walk -in closets. Step out on the expansive 500 sq ft private terrace, a secluded haven perfect for relaxation and enjoying the scenery.The walk-out level offers a second living space, along with 2 additional bedrooms. A full bathroom and 2nd laundry with a walk out to your private patio. Seeking less or no stairs? No problem. The design allows for an elevator to be built to serve all three levels. Lawn care and snow removal are also taken care of so you can spend more time enjoying the things you love. Exclusive amenities include a clubhouse, gym, outdoor pool, tennis/pickleball courts, and private dock area for residents with planned finger docks for daytime use. Discover the charming town of Fenelon Falls. Just a short stroll from the Fenelon Lakes Club, you'll find unique shops, delightful dining, and rejuvenating wellness experiences. Conveniently located 20 minutes from Lindsay and Bobcaygeon, and only 90 minutes from the GTA. (id:60365)
9 - 19 West Street N
Kawartha Lakes, Ontario
Welcome to Fenelon Lakes Club, where maintenance-free living meets luxurious comfort.Step inside this bright and airy 1500+ sq ft haven, boasting a thoughtfully designed layout perfect for relaxation and entertaining. The stylish kitchen, featuring quartz countertops, stainless steel appliances (including a gas range!), and a peninsula breakfast bar with seating for three. The adjacent dining area flows seamlessly into a spacious living room, highlighted by a dramatic two-story ceiling and gas fireplace. Enjoy the convenience of the primary bedroom on the main floor, complete with a 4-piece ensuite bath and ample closet space. Main floor laundry, a 2 piece bathroom and direct access to the garage complete the main level.A gorgeous staircase takes you to the second floor where there two additional bedrooms, a versatile den/office space, a 4-piece bathroom with tub, and an enormous walk-in closet for additional storage. There is a 2nd floor balcony, perfect for relaxing with water views in the distance. Off the living room is a walk out to your private patio, perfect for relaxing with enough space to create a potted garden. Forget about lawn care and snow removal! All of this is taken care of for you so you can spend more time enjoying the things you love. Exclusive amenities include a clubhouse, gym, outdoor pool, tennis/pickleball courts, and private dock area for residents with planned finger docks for daytime use. Discover the charming town of Fenelon Falls. Just a short stroll from the Fenelon Lakes Club, you'll find unique shops, delightful dining, and rejuvenating wellness experiences. Conveniently located 20 minutes from Lindsay and Bobcaygeon, and only 90 minutes from the GTA. Seeking financing? Take advantage of a 1.99% 2-year mortgage through RBC which is approximately 2.5% lower than posted rates. Don't miss this opportunity! (id:60365)
201 - 19b West Street N
Kawartha Lakes, Ontario
Dreaming of life in the Kawartha's on Cameron Lake? Your opportunity awaits in Suite 201 at Fenelon Lakes Club. One of the largest suites in the development at 1237 square feet, this 2 bedroom, 2 bathroom unit offers exceptional square footage for the price. Plus double terraces. The terrace off the living room is 156 square feet complete with (BBQ hookup). Imagine grilling dinner while watching the sunset in the distance. There is enough space for a dining table for 4 plus a chaise. The 2nd terrace is off the primary bedroom and is 200 square feet. This bonus outdoor space is perfect to create an oasis for entertaining or just for yourself. Exclusive amenities include a clubhouse, gym, outdoor pool, tennis/pickleball courts, and private dock area for residents with planned finger docks for daytime use. Discover the charming town of Fenelon Falls. Just a short stroll from the Fenelon Lakes Club, you'll find unique shops, delightful dining, and rejuvenating wellness experiences. Conveniently located 20 minutes from Lindsay and Bobcaygeon, and only 90 minutes from the GTA. Seeking financing? Take advantage of a 1.99% 2-year mortgage through RBC which is approximately 2.5% lower than posted rates. (id:60365)

