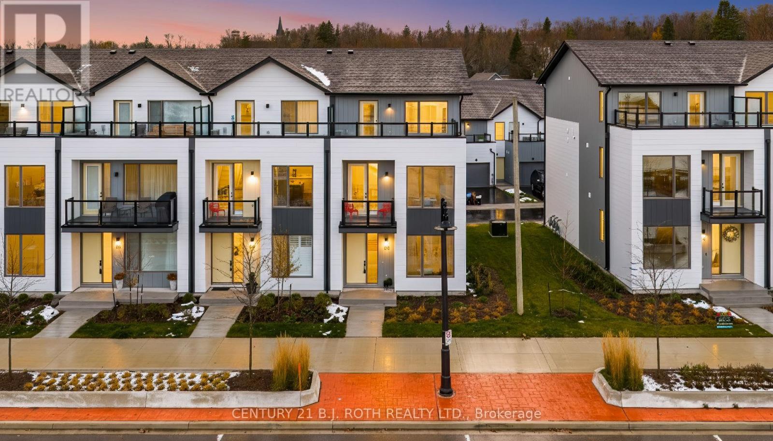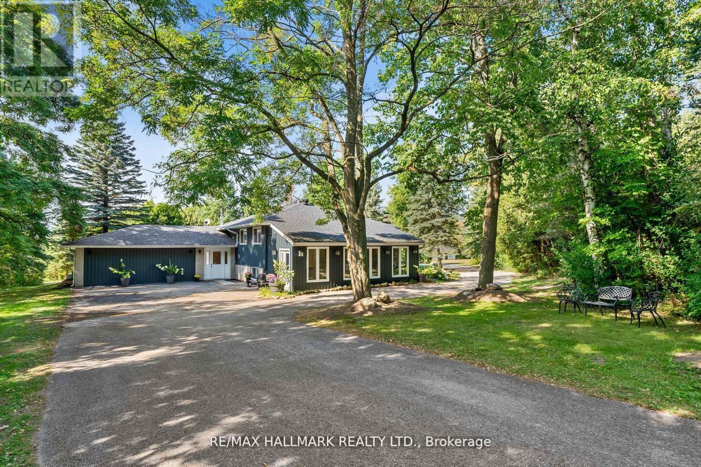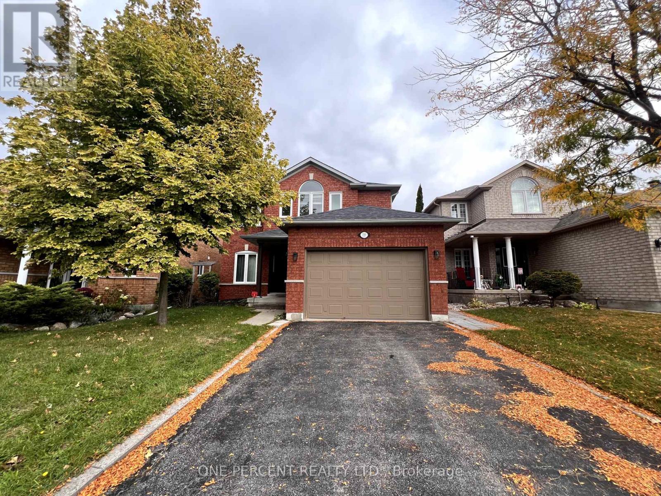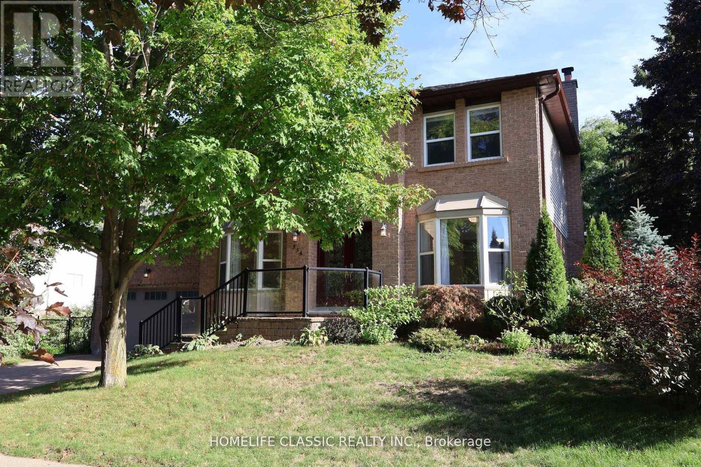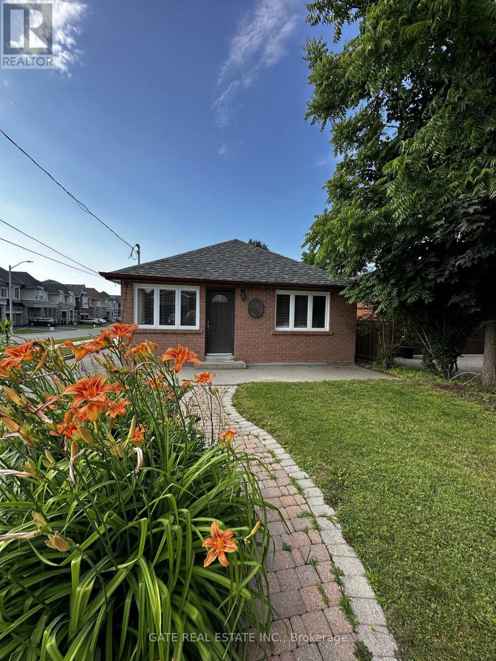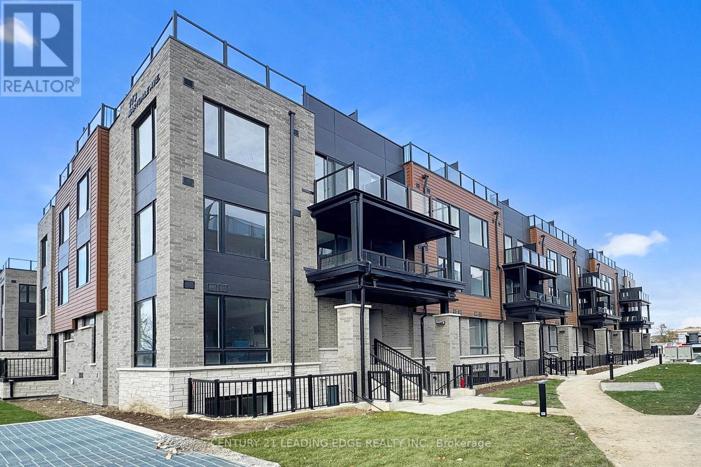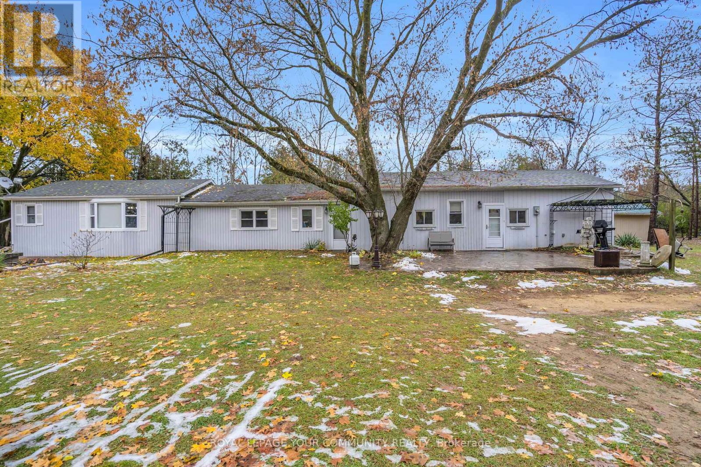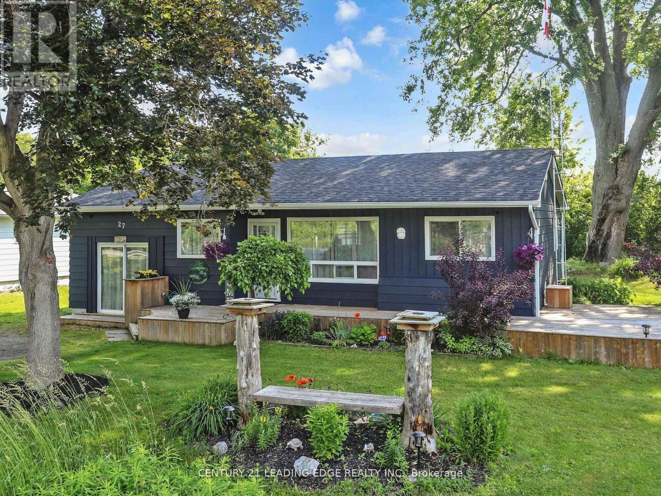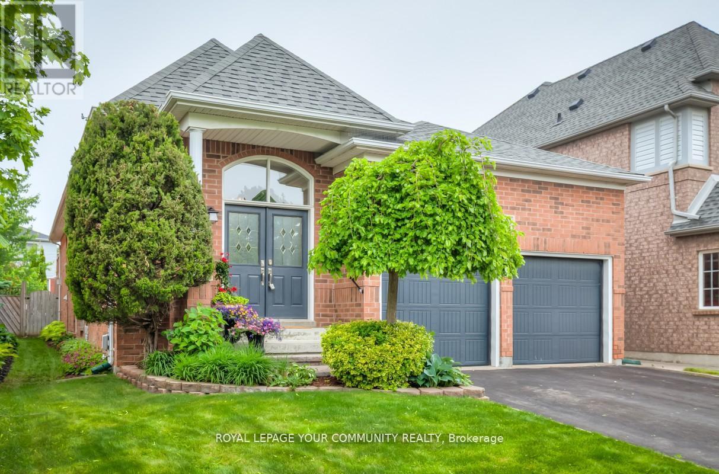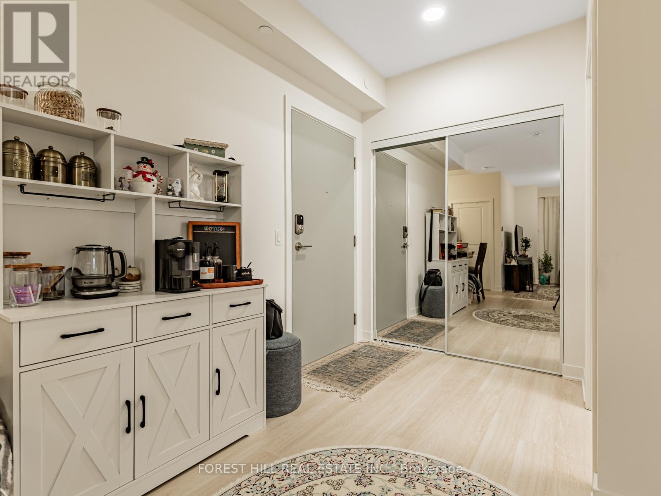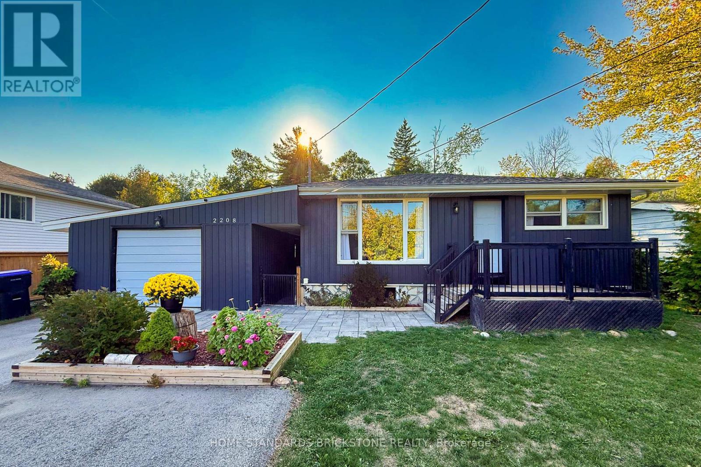89 Lightfoot Drive
Orillia, Ontario
Welcome to this stunning 3-storey end-unit townhome in the highly sought-after Sunshine Harbour community! Offering unobstructed views of Lake Couchiching, the Port of Orillia, Couchiching Beach Park, and the downtown core, this property delivers a truly prime lakeside lifestyle. Inside, the home boasts a contemporary open-concept layout flowing through the main living area into a sleek modern kitchen with brand-new stainless-steel appliances and stylish finishes. With 3 spacious bedrooms and 4 bathrooms, including a luxurious primary suite complete with a walk-in closet and 4-piece ensuite showcasing a glass-enclosed shower and double-sink vanity, this home is sure to impress. Enjoy serene water views from all three levels, ideal for morning coffee or evening entertaining - especially from the top-floor sitting terrace. An attached double-car garage with inside entry adds everyday convenience. Thoughtfully upgraded with over $20,000 in improvements, this brand-new home combines contemporary design with relaxed waterfront living. Low maintenance fees and stress-free ownership include lawn care, snow removal, and garbage/recycling services year-round. Inspired by its natural surroundings, the coastal-style architecture blends light-coloured cladding and warm wood accents with expansive terraces and a modern open-concept interior, creating a relaxed yet sophisticated urban presence. Nestled in the heart of vibrant Orillia, you'll be minutes from scenic trails, beautiful parks, charming shops, local restaurants, and all the attractions of the downtown core. (id:60365)
2422 Snow Valley Road
Springwater, Ontario
Exclusive 10-Acre Estate at Snow Valley A Rare Opportunity! Seize this incredible chance to own 10.22 acres of unparalleled privacy and seclusion at the base of Snow Valley Ski Hill! This fully renovated 3-bedroom, 3-bathroom home boasts over 3,310 sq. ft. of living space, including a separate entrance for a professional home office or in-law suite and a finished, above-ground walkout basement. The estate features zoned controlled heating for year-round comfort and a detached double garage with electric openers. Behind the home, you'll find kennels and access to private trails in the rear of the property - perfect for recreational vehicles, hiking, or simply enjoying nature. Surrounded by Crown Landon three sides, this unique property offers the ultimate Springwater sanctuary for outdoor enthusiasts, skiers, and golfers alike. Whether you envision a custom family estate or a peaceful retreat, this 10-acre playground is a rare gem in one of the regions most desirable areas. Separate Detached Garage is designated an existing structure and is insulated and heated. (id:60365)
10 Royal Park Boulevard
Barrie, Ontario
Exquisite 2-Storey Home in Desirable Innisshore!Pride of ownership shines in this beautifully maintained, detail-oriented home located in the sought-after Innisshore neighbourhood. Close to top-rated schools, parks, Lake Simcoe, GO Station, Hwy 400, and all amenities. This spacious home features a main floor laundry, and gas fireplace. The large primary bedroom offers double-door entry, an oversized walk-in closet, and a bright 4-pc ensuite with Jacuzzi tub and walk-in shower. The fully finished basement with separate entrance includes a bright 4th bedroom, second kitchen, and 3-pc bath ideal for extended family or in-law suite. Step outside to a professionally landscaped backyard with extensive unistone interlock, a heated saltwater pool, and a custom stone fire pit perfect for entertaining. Additional features: all new windows, new furnace, and an attached garage. A must-see home that combines comfort, style, and function! NOTE: The house is currently for sale, but the sale will be cancelled once a tenant is secured. (id:60365)
354 Bexhill Road
Newmarket, Ontario
Location, Location, Location!You can't beat this spot! Nestled in a safe, family-friendly neighborhood, this fully renovated home is just steps from the GO station, schools, trails, shops, and historic Main Street.The main floor boasts a formal dining room, a bright living room with a gas fireplace, an eat-in kitchen with quartz counters and solid wood cabinets, a powder room, laundry, and a spacious sun-filled office that can also serve as a 4th bedroom.Upstairs offers three generous bedrooms, including a primary suite with an ensuite and walk-in closet, plus a 4-piece bath. The finished open-concept basement adds a rec room, gym, and 3-piece bath.Recent upgrades include roof, decks, bathrooms, flooring, doors, garage, fireplace, basement, and more. The home also features a heated garage and an electrical vehicle charging station with an upgraded electrical panel - perfect for modern living.Outdoors, enjoy a three-tiered deck with a natural gas hook-up, professionally landscaped side yards, and a wide 111-ft frontage offering privacy and future potential.Move-in ready and waiting for you - come see this gem today! Offers welcome anytime! (id:60365)
86 Bond Crescent
Richmond Hill, Ontario
THE WHOLE HOUSE! Welcome to this clean, bright, and cozy 3-bedroom brick bungalow, ideally located in the prestigious Oakridges neighbourhood and surrounded by million-dollar homes!Just a short walk to Yonge Street, you'll enjoy unbeatable convenience with easy access to shops, restaurants, public transit, schools, banks, Shoppers Drug Mart, and more. This home also offers quick access to major highways, making commuting a breeze.Spend weekends exploring the natural beauty of Lake Wilcox and Bond Lake, just a short drive away. Or take advantage of the nearby Richmond Hill Community Centre, offering recreational facilities for the whole family.Inside, the sun-filled, south-facing living room offers views of the beautiful front yard. The spacious backyard is perfect for relaxing, entertaining, or giving kids a safe place to play.This move-in ready home offers the perfect blend of peaceful suburban living and urban convenience-all in one of Richmond Hill's most desirable communities.Note: Photos are from the previous listing. (id:60365)
29 - 113 Marydale Avenue
Markham, Ontario
Welcome to 113 Marydale - The Markdale Towns! This brand-new, ground-floor townhome nestled near Markham Rd & Steeles Ave E. Bright, airy, and thoughtfully upgraded, this stylish unit offers a spacious open-concept layout, a modern kitchen with quartz countertops and stainless steel appliances, and a primary bedroom with a private ensuite. A versatile den on the main floor adds extra flexibility for work or relaxation. Step outside to enjoy nearby parks, ponds, the Fairtree Cricket Ground, and a splashpad. Walk to restaurants, box stores, and excellent local schools. Just 3 minutes to Hwy 407 and 10 minutes to the GO Train-commuting is a breeze!Includes 1 underground parking space. Located near Markham & Denison, this home is close to top-rated schools, community centres, shops, and transit. Ideal for professionals, young families, or Couples seeking comfort, connectivity, and convenience in one of Markham's most vibrant communities. (id:60365)
696 Catering Road S
Georgina, Ontario
A Rare Blend of Rural Tranquility and Convenience. Discover this truly unique opportunity! Nestled on a secluded, level 2.155 acre lot, this charming 2-bedroom bungalow offers the ultimate escape while remaining just minutes to and from town amenities & 404. Set in a desirable rural area characterized by newer estate homes and farms, this property promises both privacy and prestige. The flat, expansive front yard leads to a captivating rear setting, where the land gently slopes to meet the scenic, meandering Black River. Enjoy breathtaking, private views and abundant wildlife sightings from your dedicated sunroom or the spacious rear deck. A secluded, peaceful rural setting yet perfectly situated for quick access to local conveniences. Located in a neighbourhood of high-value, newer custom homes. The large, flat front portion offers easy access and tremendous potential. Builders and Investors, take note! This expansive, rare lot, featuring municipal road access and desirable river frontage in a sought-after location, presents limitless possibilities. Renovate the existing bungalow, or seize the change to build your dream custom estate home in this prime location. Don't miss the chance to own a piece of peaceful, riverfront paradise with exceptional future potential! (id:60365)
27 Isle Vista Drive
Georgina, Ontario
Location, Location. Welcome to 27 Isle Vista Drive, Pefferlaw in the Hamlet of Virginia. Only 30 mins from the 404. This Home has everything you're looking for and has been fully updated over the past few years. Window, Roof, a custom Kitchen with large Island and dishwasher, S/S appliances, LVP flooring through-out. The Family room is over 9 ft. high and features a custom built floor to ceiling Gas Fireplace with built-ins and plank ceiling. Main Bathroom was fully updated in 2024. Primary Bedroom has his and hers double closets, second bedroom also has double closet, There is also a laundry/utility room. Walk out to the large back deck with large flower boxes and a perfect view of your backyard oasis . This large 90 x 134 lot has multiple perrenial flower beds and sits next to a creek which you can get direct access to Lake Simcoe in your canoe, kayak, paddle boat, even a small fishing boat, or just cast a line and a fish from your own piece of paradise. A minimal fee of $100 per year helps to keep the community common areas maintained (not a condo corporation). There are 2 private beaches, 3 parks and marina where you can moor your boat for $150 for the season. (id:60365)
503 Silken Laumann Drive
Newmarket, Ontario
Beautifully Renovated Bungalow with Finished Basement, Stunning Kitchen with 9' Waterfall Island with Cupboards both sides, Recessed Lighting/Runway Lights, Custom Sliding Doors to Outside-Private Oasis Featuring In-Ground Salt Water Pool, Hot Tub and Family Size Deck with Composite Flooring. Bathrooms 2024, Windows Updated 2014-2024, Furnace 2020, Central Air 2020, Hydro 100 amp, On-Demand Hot Water System 2017, Water Softener 2025, High-Powered Air Exchanger/Purifier 2019. Kitchen includes Dual Fuel Stove-36" 2019-Electric Oven & Gas Cooktop, Built-in Dishwasher 2014, Beverage Fridge 2019, Waterfall Island and Extra Window. Laundry includes All-in-one Washer/Dryer (2023). Central Vac Roughed in by Builder. Buyer to check. Sliding Doors to Outside Deck from Family Room. Deck is pressure treated and 19' wide (2014) In-Ground Sprinkler System. Inground Salt Water Pool with Safety Fence, Liner 2023, Pump 2025, Filter 2022, Heater 2020. Hot Tub 2012 - Custom Built into Deck - easy access for maintenance - built on concrete slab. Hot Tub Motor 2020. All maintained professionally and working fine - some features included in Accessory Pack i.e. Water Fall and Speakers not working - Included in As-Is-Condition. Lower Level Rec Room is Gym. Close to Walking Trails and Hospital. All Electric Light Fixtures, All Window Coverings, All Appliances (detail above), BBQ Gas Outlet. (id:60365)
1601 - 30 Upper Mall Way
Vaughan, Ontario
Welcome home to this bright and quiet, east facing unit at the new Promenade Towers! Suite 1601, with key pad entry and 9 ft ceilings, features approx 600 sq ft plus balcony of spacious, open concept living with kitchen, living room and den, primary bedroom with both east and north facing windows and large double closet. Enjoy your morning coffee with the sunrise on the open, balcony with clear views. Outstanding amenities include Private Membership in Club Liberty with exercise room and yoga studio, Private Dining with kitchen, Cards room, pet wash and dog run area, Cyber lounge, Media/game room, Billiards room, Guest Suites, study lounge, sports lounge, Party room, self-service parcel room, outdoor green roof terrace, children's play area & 24/7 Concierge! This suite comes with 1 parking and 1 locker. Steps to YRT/VIVA Public Transit Hub, direct access to Promenade Mall, easy access to HWY 7/407/400. High Speed internet included! Tenant pays Hydro. (id:60365)
2208 Willard Avenue
Innisfil, Ontario
Mostly Renovated in 2025 (New Hardwood Floor, New Paint, Newly built garden shed, New furnace), Move-In Ready Bungalow Home in Prime Innisfil, 2+1 bedroom, 2 bath, Primary Bedroom can be converted into a other use., Perfect for first-timers, downsizers, investors, Just located in the heart of Alcona within walking distance to the beach, library, splash pad, school, shops. This bungalow features many updated finishes. Cottage lifestyle with city conveniences steps from your door. (id:60365)
47 Victoria Street E
Innisfil, Ontario
Very well maintained, super clean, and upgraded 3 bedroom all brick bungalow in sought after Cookstown neighborhood. Featuring; covered front porch, large foyer, beautiful hardwood and tile floors throughout, many bright windows, stylish gas fireplace in great room, stunning kitchen with granite counters, huge master with walk in closet, soaker tub and walk in shower. From the kitchen you can walk out to an expansive deck overlooking a fully fenced back yard. Convenient main floor laundry room with inside entry to double car garage. Massive unspoiled walk out basement has high ceilings, separate entrance, large windows, bathroom rough-in. Offers excellent in-law potential! Located in quiet neighborhood close to parks, restaurants, school, library, splash pad. Easy access to commuter routes. 3rd bedroom off kitchen could be easily converted to a formal dining room if desired.Seller Motivated! (id:60365)

