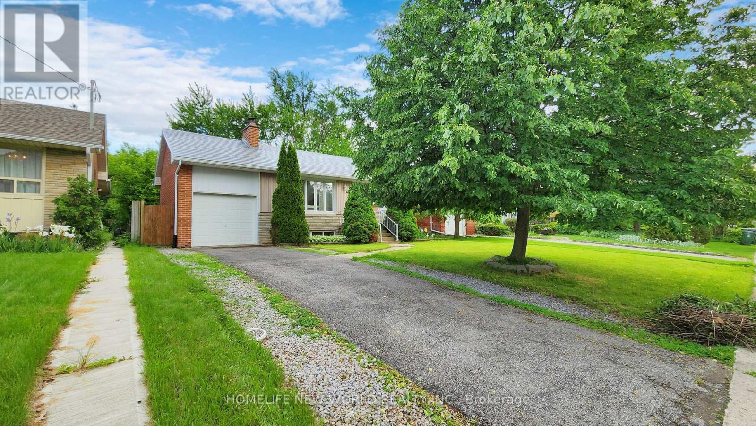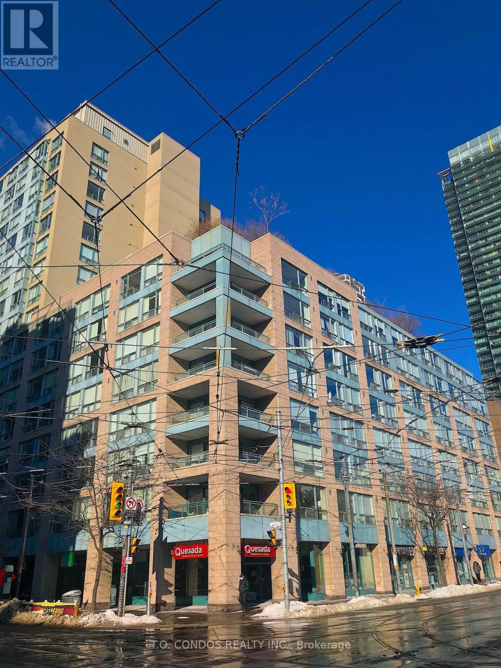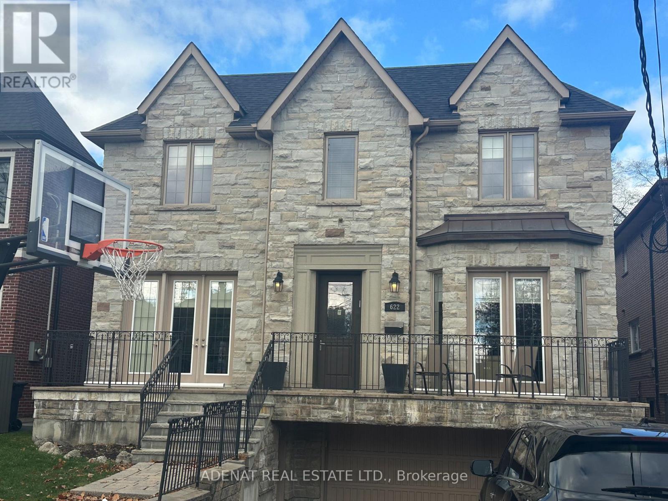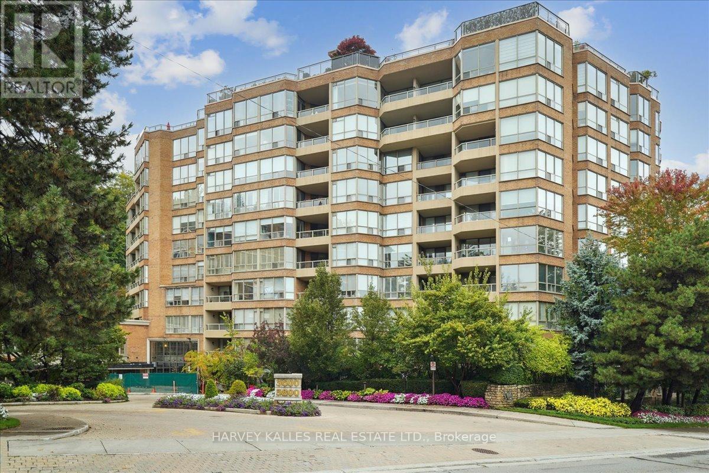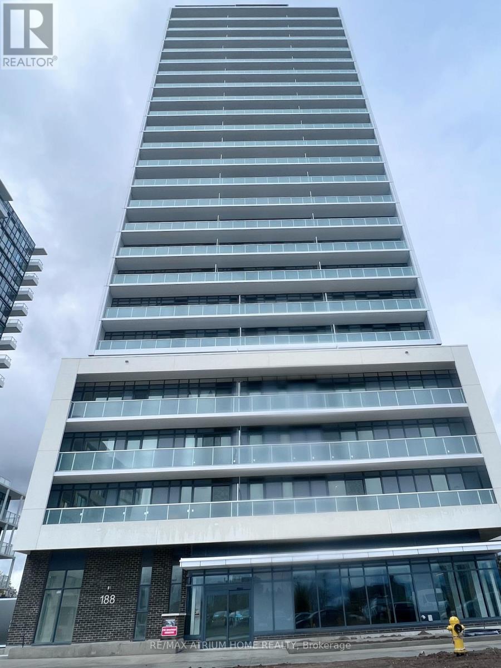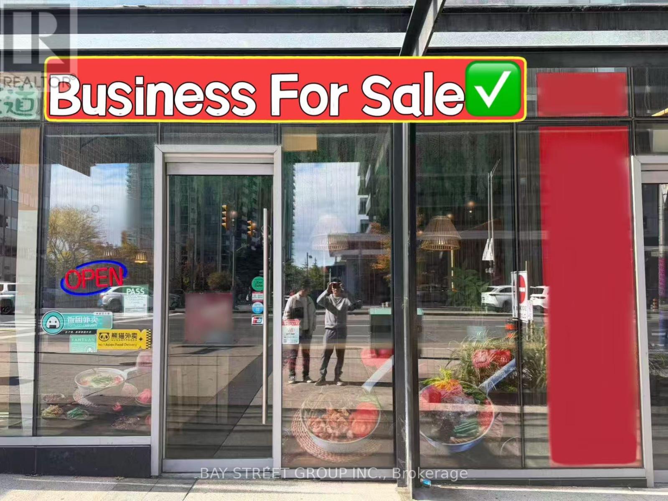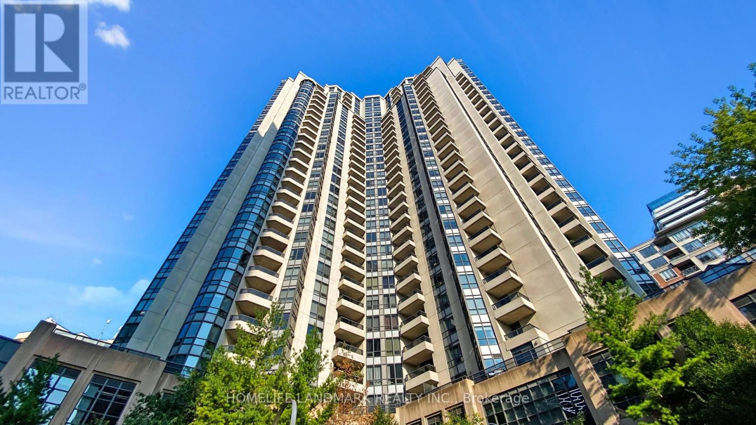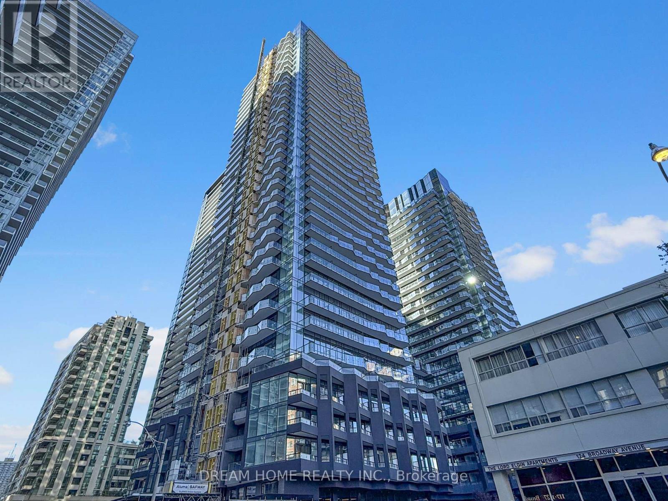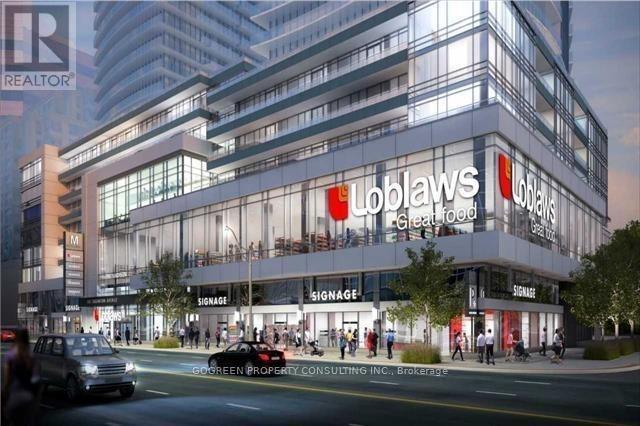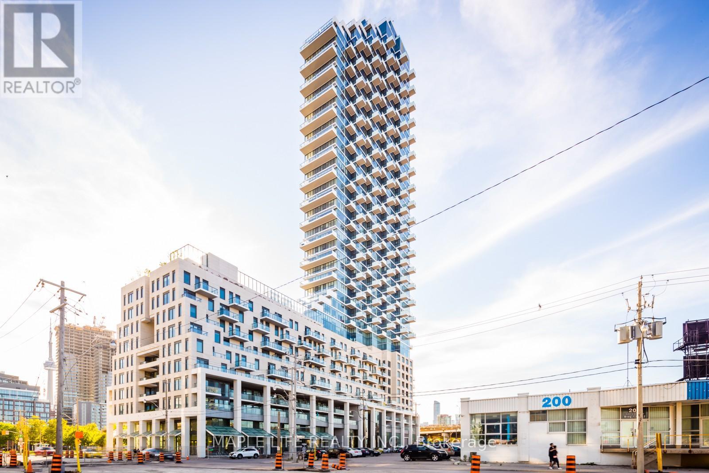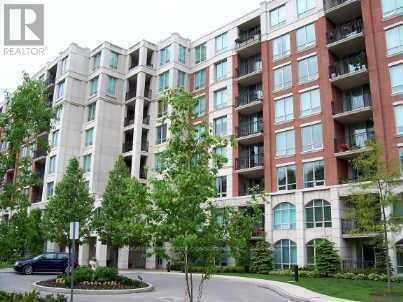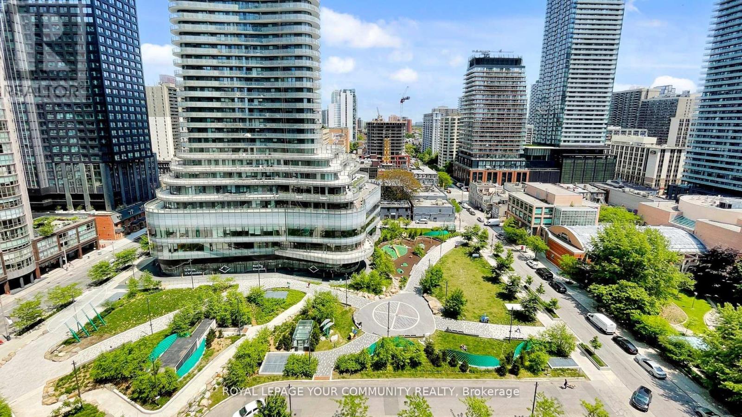11 Elynhill Drive
Toronto, Ontario
Welcome to this beautifully renovated, large-size bungalow nestled on a quiet no-exit street in the prestigious Willowdale West neighborhood. Perfectly positioned on a south-facing 50 x 120 ft lot, this home offers bright, open spaces and a thoughtfully updated design that blends elegance with everyday comfort.The main floor features an inviting open-concept kitchen with a generous center island, sleek stainless-steel appliances, and ample cabinetry ideal for both family living and entertaining. Sunlight fills the spacious living and dining areas through large windows, highlighting the laminate floors that flow throughout. Three well-proportioned bedrooms include a primary suite with a private 4-piece en-suite and walk-in closet, while a second stylish full bath serves family and guests. The fully finished basement is equally impressive, offering a bright, versatile living space with large windows and a separate entrance perfect for extended family, in-laws, or rental income potential. Here you'll find two additional bedrooms, two full bathrooms, a full kitchen, and generous open living areas.Step outside to a beautiful deck and private, fenced backyard. The south exposure ensures natural light all day, and the deep lot provides room to garden, play, or simply unwind.Located in one of North York's most sought-after communities, this property is close to schools, parks, the North York Central Library, shopping, and transit, while maintaining the tranquility of a peaceful residential street.Whether you're looking for a move-in-ready family home, a smart investment with income potential, or a rare piece of prime Willowdale land to hold and build in the future, this residence delivers it all. Don't miss the opportunity to own this bright, spacious, and impeccably updated bungalow in an unbeatable location. (id:60365)
719 - 92 King Street E
Toronto, Ontario
Spectacular Two Bedroom, Plus Den, Can be used as Office Space With Built-In Desk, Furnished Corner Unit With East And South View, Surrounded By Windows, Lots Of Natural Light, Hardwood Floors, Modern Kitchen With Quartz Counter Top. Extra Led Lighting In Bedroom. Located Close To St. Lawrence Market And Financial District. (id:60365)
622 Coldstream Avenue
Toronto, Ontario
Welcome to an impeccably crafted custom home that blends elegance with modern comfort. Featuring soaring 10 ft ceilings, exquisite wainscoting and crown moulding, and premium hardwood flooring throughout. The chef-inspired kitchen boasts extended cabinetry, a double-sink island, and top-of-the-line appliances - perfect for everyday living and entertaining. Flooded with natural light and enhanced by extensive pot-lighting. Situated in a prestigious, family-friendly neighbourhood - steps to top-rated schools, synagogues, parks, restaurants, shopping and transit. A rare opportunity to own a home of exceptional quality in a highly sought-after location. (id:60365)
319 - 3800 Yonge Street
Toronto, Ontario
Welcome to Governor's Hill and a Superior Lease Opportunity, where timeless design meets effortless living in the heart of Hogg's Hollow - one of Toronto's most admired and enduring communities. This 1,653 sq. ft. TRIDEL residence unfolds with ease. Its light-filled principal rooms, elegant proportions, and ever-changing " Eye Level " professionally landscaped garden and ravine views from every window. The split-bedroom layout balances flow and privacy, creating distinct spaces for relaxation and entertaining. The primary suite is a retreat of its own, with a large walk-in closet & spacious spa-inspired ensuite. A renovated kitchen, generous living and dining areas, all with hardwood floors set the tone for refined daily living. Two parking spaces, an ensuite storage room, and 24-hour concierge with staffed gatehouse add convenience and confidence. At Governor's Hill, every comfort is considered along with a true sense of COMMUNITY feel . Enjoy resort-style amenities - a saltwater pool with hot tub, steam and sauna rooms, gym, exercise classes, indoor squash/pickleball court, library, and games lounge - all surrounded by lush, manicured grounds that feel worlds away from the city, yet minutes to Yonge Street, the subway, and Hwy 401. A residence that reflects quiet sophistication, thoughtful design, and a lifestyle of ease. Included: All Appliances, All Electric Light Fixtures, Window Coverings, Electric Fireplace, Building Insurance Plus Building & Grounds Maintenance, CAC, Heat, Hydro, Cable TV, 2 Parking + Ensuite Storage Room (id:60365)
607 - 188 Fairview Mall Drive
Toronto, Ontario
Luxury Verde Condo, One Bedroom+ Den Unit With Big Balcony And Beautiful Courtyard View, Laminate Flooring Throughout, 9' Ceiling Floor To Ceiling Windows, Open Concept Modern Kitchen With Brand New Stainless Steel Appliance And Movable Island, Prim Bedroom with 4pc Ensuite Bath, Large Den Can Be A 2nd Bedroom, Including 1 Parking & 1 Locker, Excellent Location! Steps To Fairview Mall, Supermarket, Subway Station, TTC, Library, Restaurants, Cineplex Theatre, Schools And Park, Very Easy Access To DVP/404 & 401. Don't miss it! (id:60365)
109 - 4750 Yonge Street
Toronto, Ontario
Great Location! Restaurant In Busy Commercial Building Yonge And Sheppard Emerald Park Indoor Mall. Entrance To Subway Station. Brand New Renovations And Equipment, A Highly Visoble Sign, Convenient Transit Access, 30 Seats, Can Converts To Other Concepts. (id:60365)
423 - 500 Doris Avenue
Toronto, Ontario
Experience the warmth and comfort of this move-in ready 2-bedroom, 2-bathroom condo in Grand Triomphe II by Tridel - a prestigious, eco-conscious residence that blends modern elegance with green living. Facing southeast, the unit features a smart split-bedroom layout, fresh paint, and new bedroom carpets, with a bright open kitchen and living space ideal for unwinding or working from home. Residents enjoy a full suite of resort-style amenities, including a 24-hour concierge, indoor pool, sauna, gym, yoga studio, virtual golf, theatre, guest suites, rooftop BBQ terrace, and more. Just a 5-minute walk to Finch Subway, GO, and Viva transit, and surrounded by top schools, parks, shops, and dining, this home offers unbeatable convenience in the vibrant heart of North York (id:60365)
515 - 120 Broadway Avenue
Toronto, Ontario
Welcome to Untitled Condos North Tower. This stylish 1+1 bedroom, 1 bathroom condo unit offers a bright and functional layout with north-facing views, floor-to-ceiling windows, and a spacious den ideal for a home office or storage room. Featuring a modern open-concept kitchen with quartz countertops and integrated appliances, this suite combines comfort and sophistication in the heart of Midtown Toronto. Enjoy world-class building amenities including a fully equipped fitness centre, basketball court, outdoor pool, rooftop terrace with BBQ area, party room, co-working space, and 24-hour concierge service. Prime location just steps from Eglinton Subway Station, the new Eglinton LRT, restaurants, cafés, grocery stores, and all the conveniences of Yonge & Eglinton. (id:60365)
3206 - 89 Dunfield Avenue
Toronto, Ontario
Best Midtown Location. 1+1 Den, 600Sf+40 Balcony, 9- Ceiling. Open Concept, Modern Finish, Hardwood Thru. Practical Layout. Lake View From Balcony. State Of Art Amenities. Flagship Loblaws . LCBO, Orange fitness, CAFE On Ground Floor. 3 Mins Walk To Subway Station/LRT, Eglinton Shopping centre and restaraunts. 24Hr Concierge. (id:60365)
823 - 12 Bonnycastle Street
Toronto, Ontario
Welcome to "Monde" Condo! Discover a Tranquil Waterfront Lifestyle in this Modern 2-bedroom, 2-bathroom Suite. Two Balconies with Access from Master Bedroom and Another from Living Room! The Bright and Open-concept Layout in the Kitchen, with a Stylish Quartz Center Island and Smooth 9-ft ceilings. Whole Suite Freshly Painted. Convenient in-suite laundry with 1 Underground Parking, and 1 Locker. Building features world-class amenities include: Outdoor Infinity Pool, Rooftop Terrace with BBQ area, Fully equipped gym, Visitor Parking, Yoga studio and More! A Spacious Party Room and a Theatre room are also available. Steps to the Waterfront Scenic Walking paths, Grocery stores, Restaurants, St. Lawrence Market. The DVP, Gardiner, and TTC stops just minutes away, and George Brown College Waterfront Campus right around the corner. This is the perfect Blend of Serenity and Urban convenience. Don't Miss This Opportunity! (id:60365)
503 - 18 William Carson Crescent
Toronto, Ontario
Prestigious Hogs Hollow Community. Convenient Location. Very RARE ALL inclusive condo unit. Spacious 1+1, 743Sf, Den has door and closet, Can Be Used As 2nd Bedroom. Open Concept, 9' ceiling, Hardwood Thru. West exposure with Juliette brings a lot of nature lights. overlooking Greenbelt. Gated community with 24 Hr Concierge, Great Amenities, gym, indoor swimming pool, guest suites, etc. Top School zone :Owen Primary; St.Andrew Junior high, York Mills Collegiate. Quiet neighbourhood. Walking Distance To Subway station and restaurants and easy access to Hwy 401. Condo Fees Cover All Utilities, Internet, Rogers Tv Cable. (id:60365)
1609 - 909 Bay Street
Toronto, Ontario
For downtown lovers who seek a home-sized condo! *** 1480 sq ft *** Fully renovated 3 bedroom, 2 bathroom corner unit in a prestigious Bay Street building. High floor with windows all around, overlooking a park, with never obstructed view. Kitchen, bathrooms, appliances, floors, paint -all redone in 2022 by present owners. Modern white kitchen with a huge quartz countertop, cooktop and B/I oven. L-shape living and dining area, both with access to a corner balcony. All 3 spacious bedrooms. Primary bedroom has a walk-in closet and 5pc ensuite with both glass shower and soaker tub. City views from every room. See floor plans for fantastic layout. City living at its best: short walk to Wellesley Subway, Yorkville shopping, Universities, and tons of restaurants and cafes. (id:60365)

