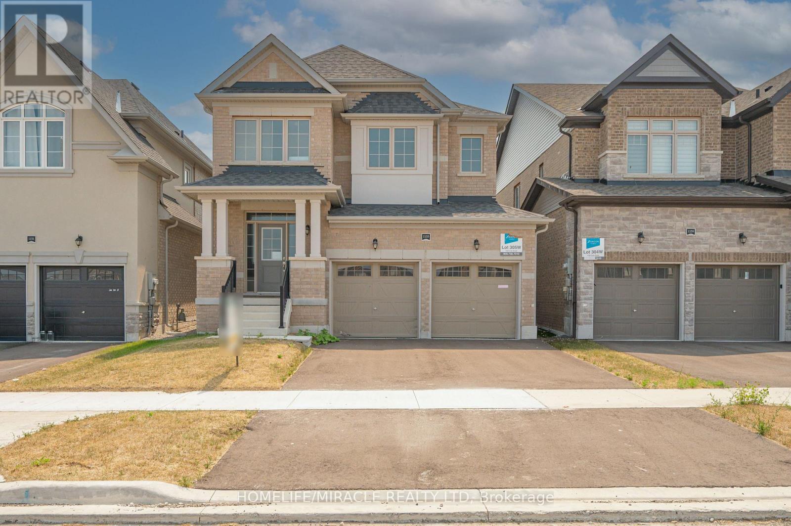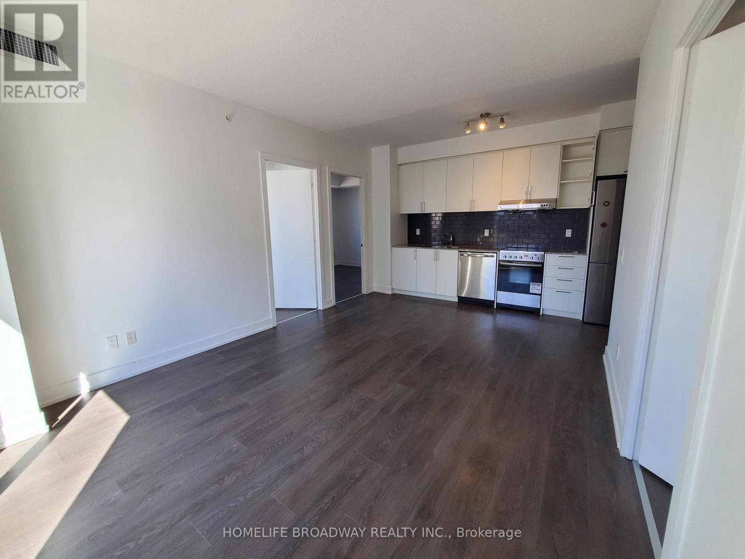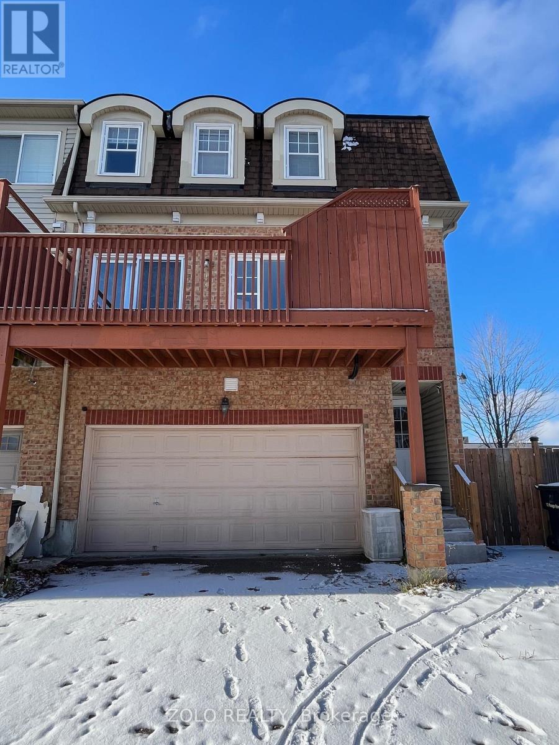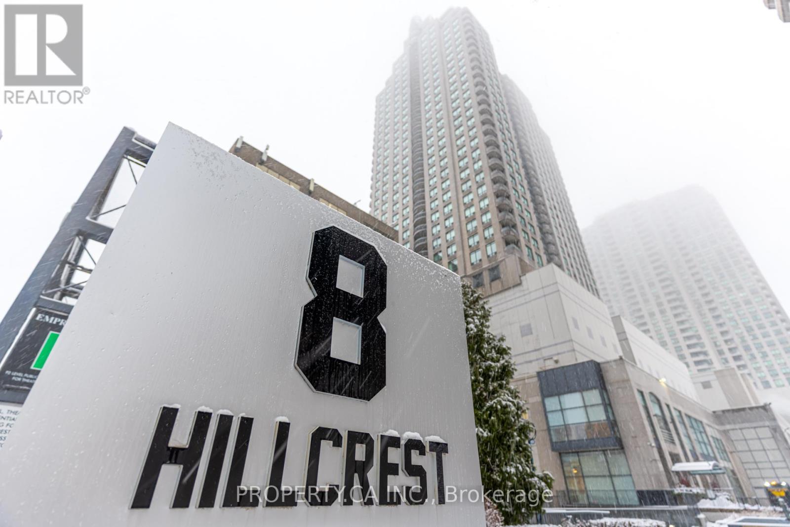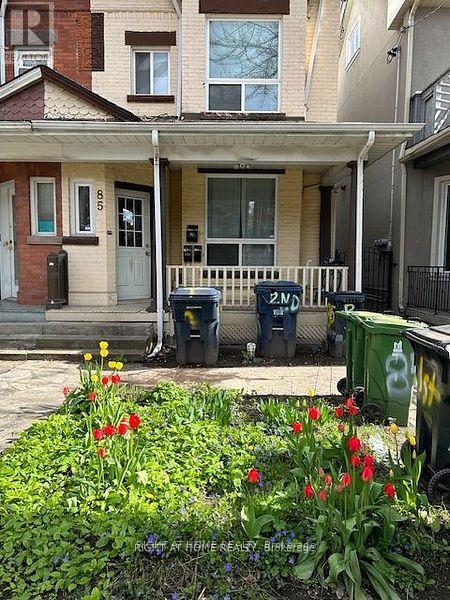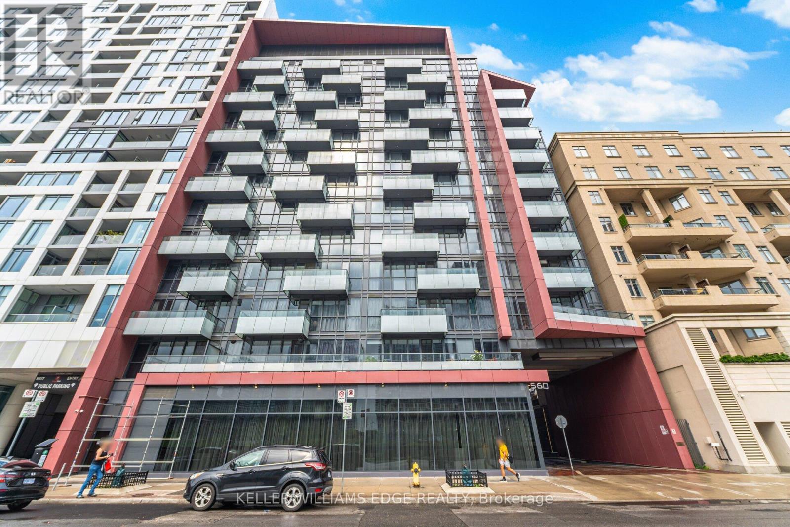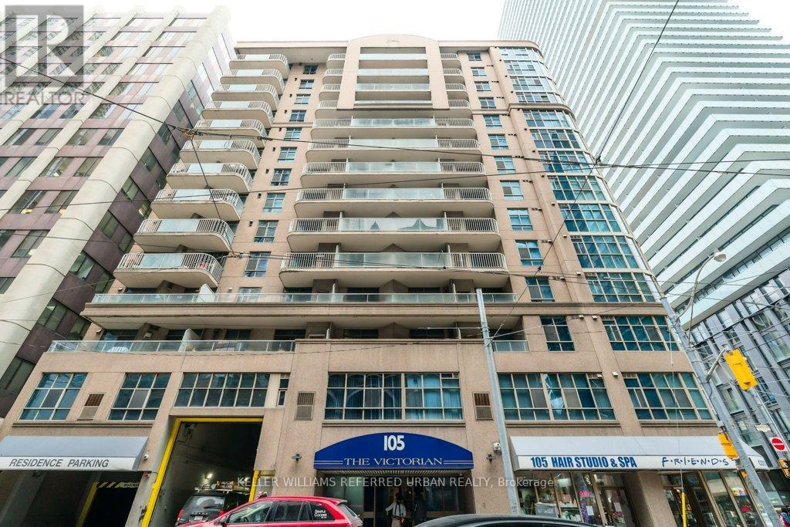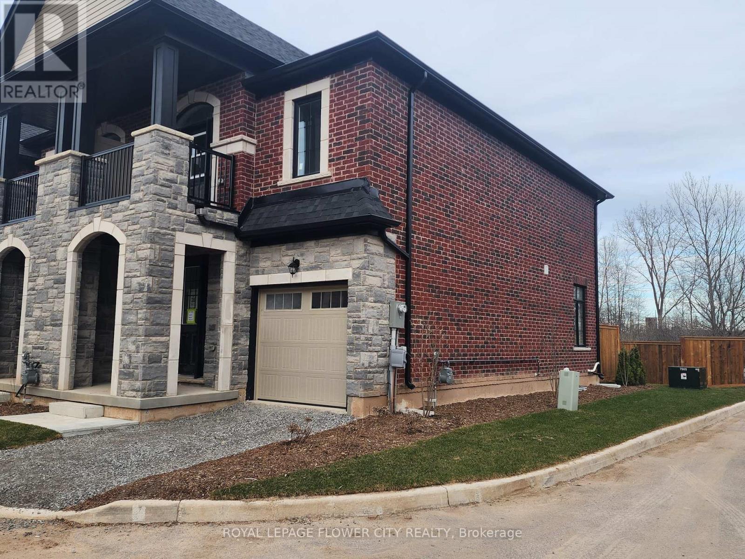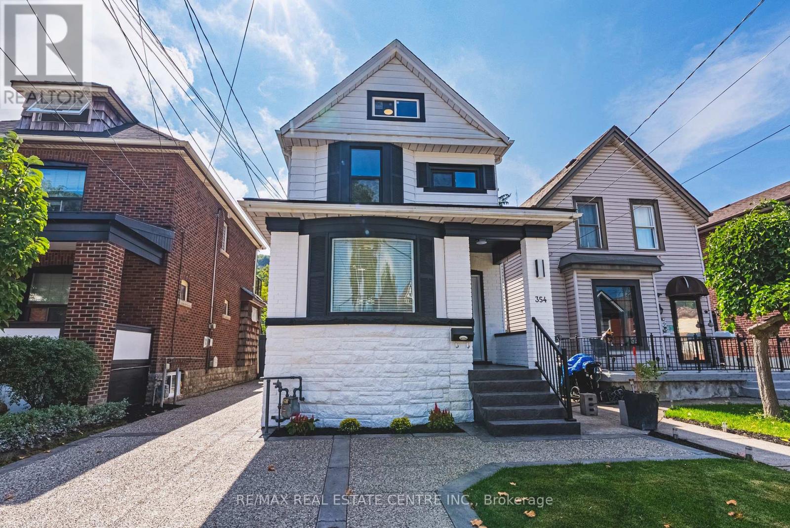1217 Alexandra Avenue
Mississauga, Ontario
The perfect home to turn into a Mortgage Helper! Rare opportunity in sought after Lakeview! Nestled in one of Mississauga's most desirable communities, this spacious 4-bedroom back-split sits on an exceptional 36.5 x 297.5 ft lot - offering endless potential for families, investors, or builders alike. Features include a 26-ft family room with cozy wood-burning fireplace, updated 3-pc bath, finished basement with cold cellar, and extensive crawlspace storage. Easily converted into two income-generating suites (mortgage helper). Upgrades include windows, exterior doors, garage door, and roof. Elegant plaster crown mouldings and classic wood bannisters add timeless charm.Enjoy a private greenhouse, oversized garage with loft storage, and interlocking stone driveway with ample parking. The fully fenced yard provides incredible outdoor space - ideal for gardening, a pool, home additions, or future redevelopment. Prime Location: Steps to 300,000+ sq. ft. of retail and office space featuring top-tier dining, shopping, and services. Surrounded by 18 acres of parkland including a 13-acre waterfront park with European-style promenades. Minutes to Marina, park, lakefront trails, golf, highways, public transit, and top schools. Whether you're searching for a family-friendly home, a lucrative investment, or the perfect lot for your dream build, this Lakeview gem delivers unmatched potential and lifestyle. Floor plans included. (id:60365)
1155 Cole Street
Innisfil, Ontario
Introducing 1155 Cole St., a beautifully maintained residence in a desirable Innisfil community. This Detached Home with 2548 sq ft of functional living space home features four spacious bedrooms, including a tranquil primary suite, and a dedicated home office-perfect for today's work-from-home needs. The open-concept living, dining, and kitchen area is enhanced by abundant natural light and modern finishes, creating a welcoming yet refined environment ideal for both family life and entertaining. Located close to parks, schools, shopping, and Lake Simcoe, a walk to proposed Go Station, this property seamlessly combines comfort, practicality, and sophistication. Awaits your private viewing. (id:60365)
307e - 278 Buchanan Drive
Markham, Ontario
Bright, facing courtyard corner unit, walking distance to many amenity, Markham Civic Centre, Flato Markham Theatre, Whole Food. Students are welcomed. (id:60365)
B - 13 Rouge River Drive
Toronto, Ontario
Beautiful, bright, and partially furnished 3-bedroom, 2-bath Unit B with its own private entrance in the family-friendly Rouge neighborhood. This spacious 2-storey suite offers a comfortable, modern layout with an open-concept living and dining area, a full kitchen with stainless steel appliances, and well-maintained finishes throughout. Enjoy the convenience of private in-unit laundry, hard-surface flooring, updated bathrooms, and thoughtfully selected furnishings that make the home move-in ready on day one. The main-floor bedroom doubles perfectly as a dedicated home office and provides direct access to a large private deck-a standout outdoor space ideal for morning coffee, relaxing, hosting, or working outside. Upstairs features two well-sized bedrooms, great natural light, generous closets, and two clean, modern washrooms. The entire unit feels bright, warm, and welcoming, with a layout that suits professionals, couples, or small families looking for comfort and flexibility. Includes one driveway parking space. Furnishings can remain or be removed upon request. Heat and water included! Hydro separately metered. Unit is vacant and move-in ready. Amazing location close to Rouge Park, hiking trails, TTC, Highway 401, U of T Scarborough, Centennial College, schools, grocery stores, and everyday conveniences. A rare opportunity to live in a clean, fully furnished, updated space in one of the city's most scenic and peaceful communities. (id:60365)
2309 - 8 Hillcrest Avenue
Toronto, Ontario
Welcome To The Pinnacle At Empress Walk In The Heart Of North York. With Direct Indoor Access To The Subway, Shopping, And Theatre Without Ever Having To Go Outside, This Unbeatable Location Truly Has It All. Enjoy Close Proximity To Schools And Highways, Along With The Added Convenience Of Ontario's Largest T&T Supermarket Scheduled To Open In 2026 In The Connected Empress Walk Complex. This Suite Features Unobstructed Views And A Highly Functional 2 Bedroom Layout, Perfect For Comfortable Urban Living. Recent Upgrades Include Fresh Interior Paint, Modern Kitchen Appliances With Range Hood, And Stylish Bathroom Mirrors And Lighting. Additional Improvements Over The Past Three Years Feature Granite Kitchen Counters With New Sink And Faucet, Updated Bathroom Toilets, And Replacement Of All Non-Bathroom Light Fixtures. (id:60365)
2 - 85 Baldwin Street
Toronto, Ontario
Location, location. Renovated unit in Victorian House at University & College, W Large bedrooms. 10ft ceilings, brand new open concept kitchen, flooring throughout. 2 min walk to UofT, MTU, AGO, Hospitals, Trendy Baldwin st. Shops and restaurants, Queens park subway, Loblaws, Kensington Market & club district. Ideal for students/working professions/young family. 2 separate entrances. Water, sewer and gas included. Electricity and internet extra. Note this unit does not have a living space but does have a small kitchenet area. (id:60365)
821 - 560 Front Street W
Toronto, Ontario
Welcome to Reve Condos by Tridel in the heart of Toronto's vibrant King West neighbourhood! This spacious 1 bedroom + den, 1 bathroom suite offers 645 sq. ft. of stylish urban living with a functional layout and soaring 9 foot ceilings. Perfectly situated just minutes from The Well, STACKT Market, Billy Bishop Airport, and an endless selection of shops, grocery stores, and top-rated restaurants. Enjoy the convenience of 1 parking space and 1 locker included. Residents have access to an impressive array of amenities including 24 hour concierge, a full fitness centre, sauna, guest suites, and more. A fantastic opportunity to experience downtown living at its best! (id:60365)
1004 - 105 Victoria Street
Toronto, Ontario
Welcome to The Victorian, a boutique condo in the heart of downtown Toronto-perfect for buyers who want to live in the core without paying for unnecessary extras. Located just one short block away from the iconic Eaton Centre, steps from Yonge Street, this quiet and secure building offers low maintenance fees, guest suites, and a beautiful outdoor terrace-while everything else the city offers is right outside your door. This spacious and bright 1-bedroom suite features an open-concept layout and a large balcony with access from both the living room and bedroom ideal for today's urban lifestyle. The generously sized bedroom is complemented by a large four-piece bathroom. An unbeatable location steps to St. Michael's Hospital, the Financial District, TTC, 24-hour grocery stores, St. Lawrence Market, and the Eaton Centre makes this suite especially attractive for hospital professionals, executives, and mid-term rentals. An excellent opportunity for first-time buyers, downsizers, or investors seeking a low-maintenance, well-located downtown condo with timeless appeal. (id:60365)
7432 Baycrest Common
Niagara Falls, Ontario
Almost new townhouse for rent just off the QEW and near The Falls! This beautiful 3 bedroom, 21/2 bathroom townhouse offers easy access to shopping centers and many amenities. Inside ,you'll discover a beautiful upgraded living/dining space And generous sized bedrooms. The unfinished basement provides additional storage space. The rear yard backs onto a wooded area with a small stream. Tenant to pay all utilities and maintain insurance during the term of the lease (id:60365)
354 Cumberland Avenue
Hamilton, Ontario
Welcome to 354 Cumberland Avenue, Hamilton - a beautifully renovated home where modern craftsmanship meets timeless charm. This property has been completely transformed from top to bottom, offering peace of mind and stylish living in one of Hamilton's sought-after neighbourhoods.Every detail has been meticulously upgraded - from the all-new water lines and drains to the complete removal of knob and tube wiring, replaced with brand-new copper wiring professionally inspected and approved by the ESA with permits.The interior showcases custom-made kitchens featuring elegant sintered stone countertops, new flooring throughout, and all-new doors paired with new and updated windows that fill each room with natural light. (id:60365)
507 - 101 Golden Eagle Road
Waterloo, Ontario
Discover this beautifully Partially furnished 1-bedroom condo located in the heart of Waterloo. Situated near Waterloo University, the GO train station, and major transit routes, this prime location offers seamless connectivity. Enjoy the convenience of nearby shopping plazas and easy access to Waterloo's bustling tech hub, home to leading IT companies. Ideal for students, professionals, or anyone looking to be close to everything the city has to offer. Don't miss the opportunity to live in comfort and convenience (id:60365)
Part 1&2&3 - 196 Ecclestone Drive
Bracebridge, Ontario
Prime Development Opportunity in the Heart of Bracebridge, Muskoka Welcome to 196 Ecclestone Drive, a rare and ready-to-build development site offering incredible potential in one of Muskoka's most desirable locations. This exceptional parcel comes with conditional site plan approval to construct six (6) semi-detached homes, presenting an ideal opportunity for builders, developers, or investors seeking a turn-key project. Located just minutes from downtown Bracebridge, the property offers convenient access to schools, shopping, parks, and the Muskoka River - perfectly positioned for families and year-round living. With approvals well underway, the heavy lifting has been done - simply take it to permit and build out this beautiful enclave of modern semis. Site Plan Conditional Approval for 6 Semi-Detached Home, Municipal Services Available, Prime Location Near Downtown Bracebridge, Minutes to Shops, Trails, and the Muskoka River (id:60365)


