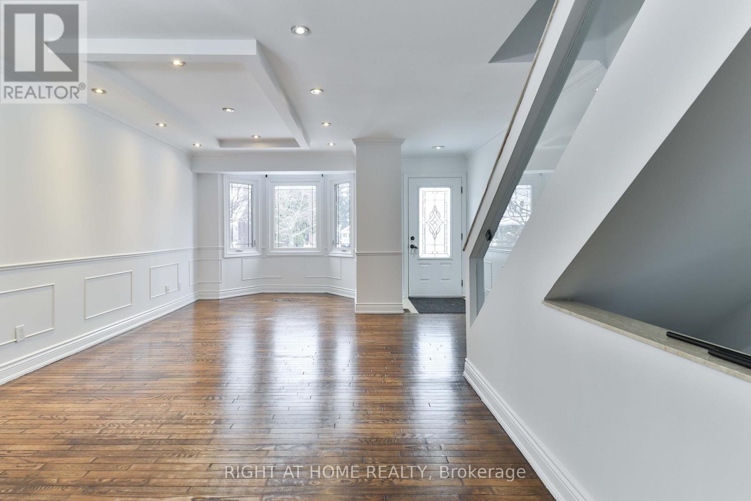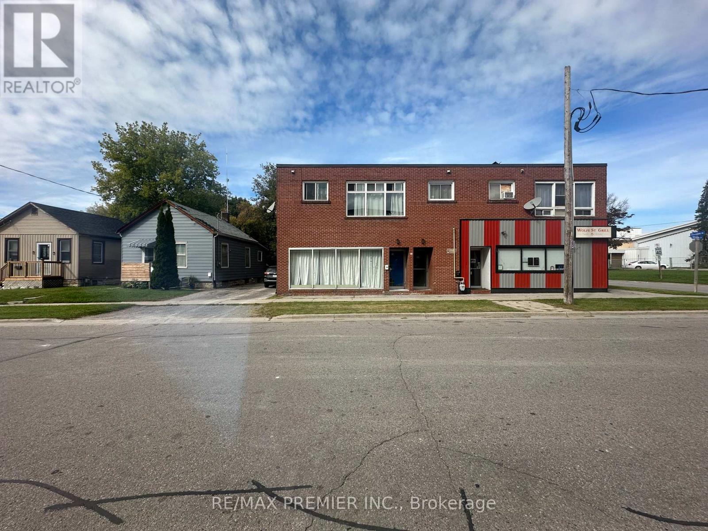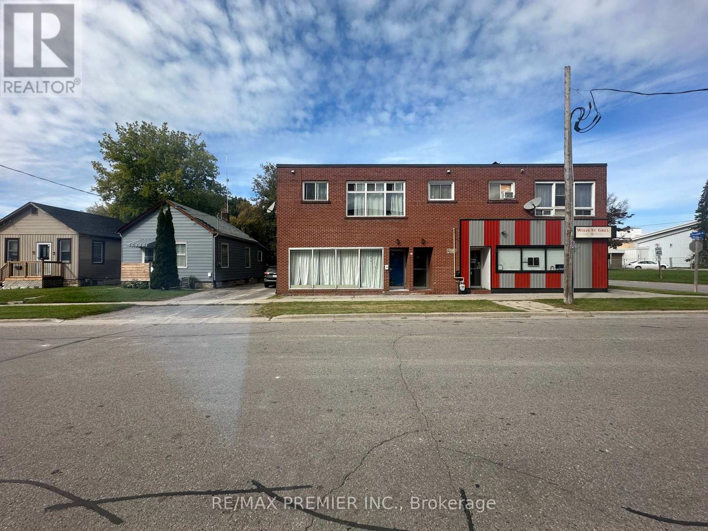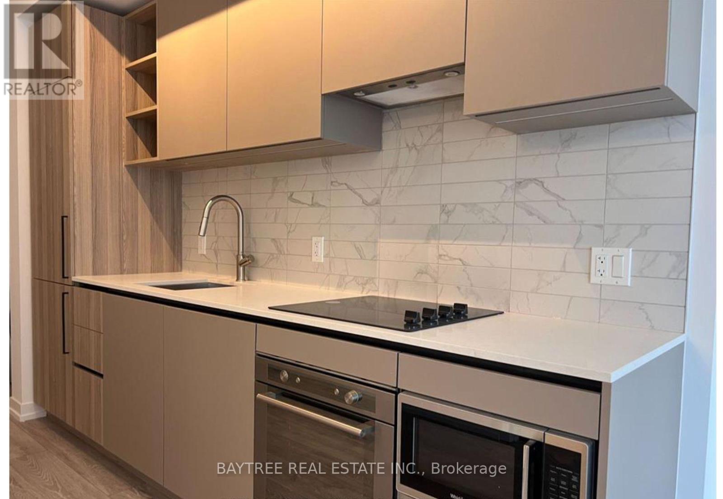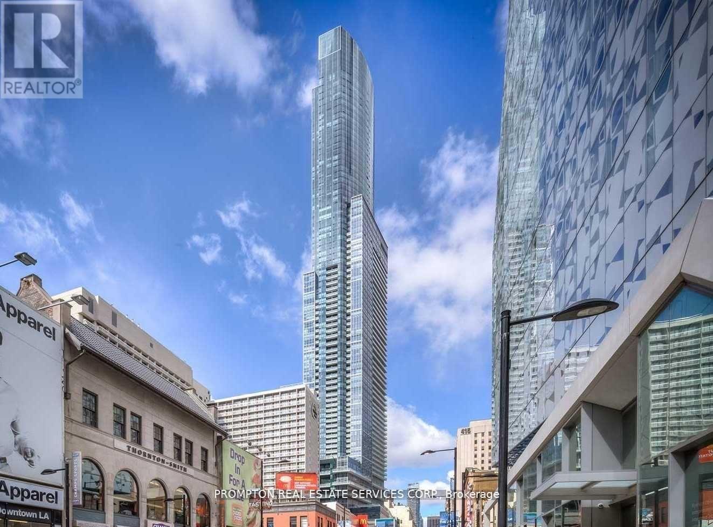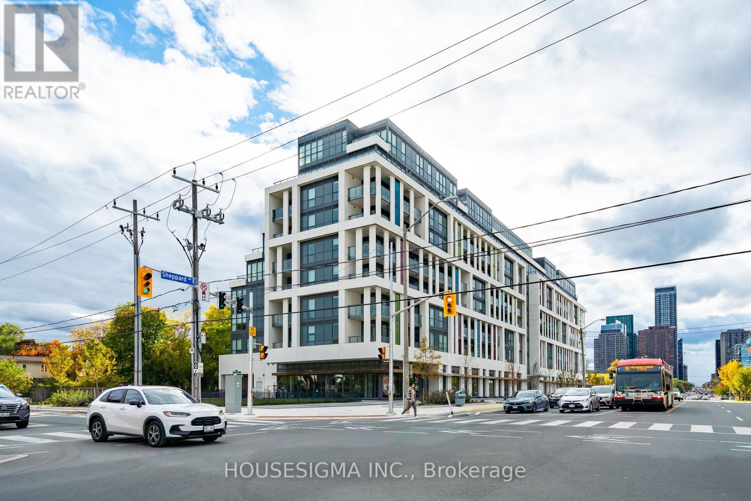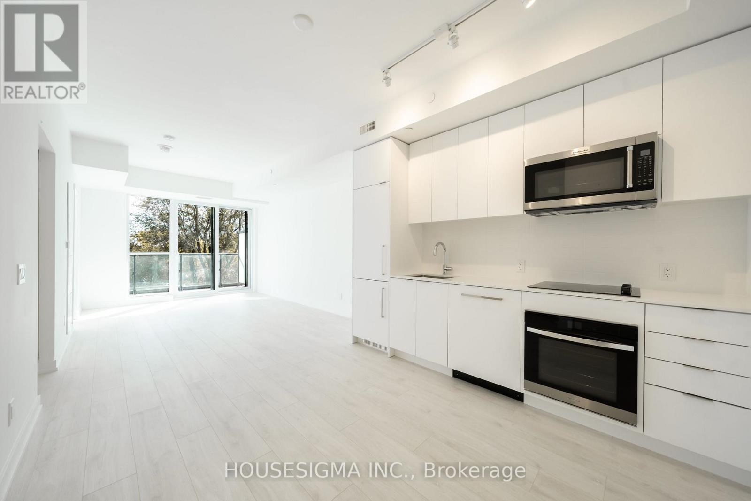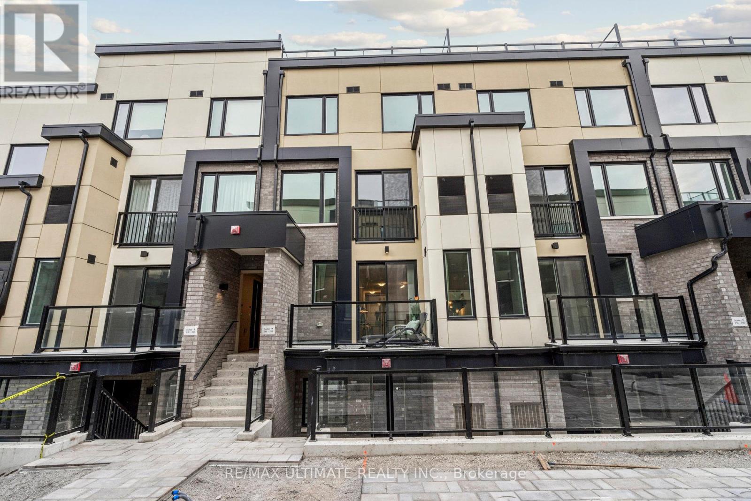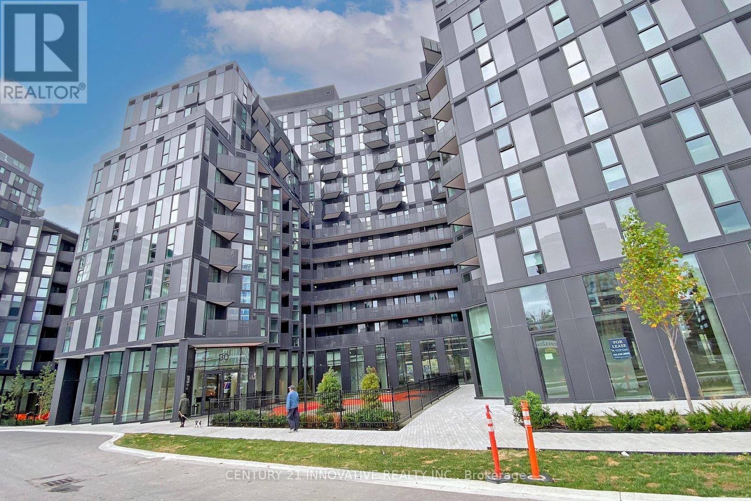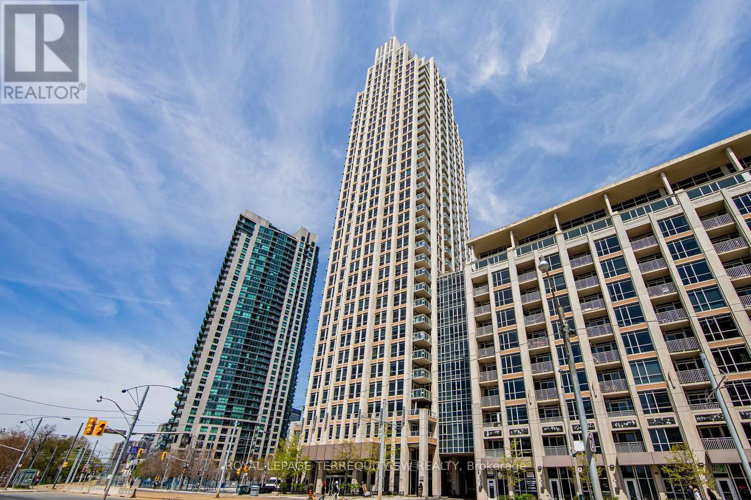706 - 711 Rossland Road E
Whitby, Ontario
Rare Opportunity, 2 Parking spot unit and One of the Largest 1+1 Unit in the Building! This unique layout is the only one of its kind per floor, offering spacious comfort and privacy. Features a full kitchen with in-suite laundry, Living room, dining room, a generous bedroom with a 4-piece ensuite and walk-in closet, solarium, plus additional hallway closets and a second bathroom for guests. Living and dining room has hardwood flooring. Comes with two parking spaces. Enjoy top-tier amenities including an indoor pool, hot tub, billiards room, party room, and fully equipped fitness centre. A must-see! (id:60365)
Main + Upper - 143 Gamble Avenue
Toronto, Ontario
Immediate Occupancy Available! Spacious and well-maintained main & upper-level lease in a detached 2-storey home, offering approximately 1,796 sq ft of living space - noticeably larger than most comparable homes in the area. Ideal for a professional or family tenant seeking comfort, functionality, and long-term value. The thoughtfully designed layout features two full bathrooms on the upper level plus a convenient powder room on the main floor, a rare and highly desirable configuration compared to most competing rentals. The home includes a bright, functional kitchen with stainless steel appliances, granite countertops, and limestone flooring, along with a welcoming family room featuring a cozy fireplace and walk-out to the deck. Upstairs offers three spacious bedrooms, including a primary bedroom with a private ensuite. Enjoy peace of mind with brand-new AC, furnace, and boiler (2025). Garage parking plus one additional driveway space included - another rare feature in the area. Built in 1988, this home offers a newer construction feel compared to many surrounding properties while maintaining generous room sizes. Ideally located in East York (E03), steps to groceries, schools, transit, and everyday amenities, with quick access to Highways 401, 404, and the DVP. Immediate occupancy available. A standout rental offering size, layout, and parking advantages rarely found at this price point. (id:60365)
1 - 92 Wolfe Street
Oshawa, Ontario
Two Bedroom Apartment For Lease - 2nd Floor. Building Has Variety Store & Restaurant, Across From Harman Park Arena & Factory, School Nearby. Ceramic Floor In Kitchen, New Laminate Floors In Bedroom & Living Area. Close To Highway 401. (id:60365)
5 - 92 Wolfe Street
Oshawa, Ontario
Two Bedroom Apartment For Lease - 2nd Floor. Building Has Variety Store & Restaurant, Across From Harman Park Arena & Factory, School Nearby. Ceramic Floor In Kitchen, New Laminate Floors In Bedroom & Living Area. Close To Highway 401.Extras: Fridge, Stove. Parking At Back $100/Month Per Vehicle. (id:60365)
3610 - 55 Mercer Street
Toronto, Ontario
Welcome to 55 Mercer St - Sleek, Modern, and Full of Convenience!This 1-bedroom suite features sleek, modern finishes, offering the perfect blend of comfort, practicality, and style. Located in the heart of downtown, this condo offers unmatched walkability - with the TTC, shops, theatres, restaurants, cafés, and everything you need just a short stroll from your doorstep.Building amenities include:Fitness centre Party room 24-hour concierge Rooftop terrace Guest suites Experience the best of downtown living with convenience at every turn and a stylish home that offers the ideal urban lifestyle. (id:60365)
2808 - 386 Yonge Street
Toronto, Ontario
Experience Luxury Living at the Iconic Aura Condos * Heart of Downtown Toronto * Welcome to one of Torontos Most Prestigious Addresses At College Park * An Exceptional Layout With 2 bedrooms, 2 full Bathrooms * South-facing Views * Floor-to-ceiling Windows * 9-ft Ceilings * Modern Kitchen * Center Island, granite countertops * Direct Underground Access To The TTC Subway & Shopping Centre * Steps To The University of Toronto, Toronto Metropolitan University, Eaton Centre, Major Hospitals, and The Financial District * This Is City Living At Its Finest (id:60365)
511 - 181 Sheppard Avenue E
Toronto, Ontario
Welcome To 181 East - A Brand New Never Been Lived In Unit Nestled Conveniently Between Bayview Village and Yonge & Sheppard. This One Bedroom Features A Den With Sliding Glass Door, Private Den Can Be Used For Office Or Small Second Bedroom. The Unit Filled With Natural Light With Floor To Ceiling Windows Overlooking Tree Canopies With A 142 Sqft Terrace. The Kitchen Is Equipped With Modern Integrated Appliances And A Open Concept Large Living Room Perfect For Entertaining. High Speed Internet Is Included. Amenities Include Co-Working Space, Event Lounge, Fitness Studio, Kids Play Space, Games Room, Visitor Parking & 24HR Concierge. (id:60365)
315 - 181 Sheppard Avenue E
Toronto, Ontario
Welcome To 181 East - A Brand New Never Been Lived In Unit Nestled Conveniently Between Bayview Village and Yonge & Sheppard. This One Bedroom Features A Den With Sliding Glass Door, Private Den Can Be Used For Office Or Second Bedroom. The Unit Filled With Natural Light With Floor To Ceiling Windows Overlooking Tree Canopies With A 45 Sqft Balcony. The Kitchen Is Equipped With Modern Integrated Appliances And A Open Concept Large Living Room Perfect For Entertaining. High Speed Internet Is Included. Amenities Include Co-Working Space, Event Lounge, Fitness Studio, Kids Play Space, Games Room, Visitor Parking & 24HR Concierge. (id:60365)
B216 - 1680 Victoria Park Avenue
Toronto, Ontario
Discover this never-lived-in, 2-bedroom, 2-bath unit with a secure parking, located at 1680 Victoria Park Ave. This pristine townhouse offers modern finishes, a thoughtful open-concept layout, and abundant natural light and window coverings throughout . The well-appointed kitchen features contemporary cabinetry, quartz countertops, and stainless steel appliances, seamlessly flowing into a bright living/dining area perfect for entertaining. Two spacious bedrooms include a primary suite with a private ensuite with a sleek glassed stand up shower, double sink with quartz top and a walk-in closet, while a second full bathroom adds convenience for guests. The den can be used as an office or guest bedroom. Additional perks include in-unit laundry, ample storage, and a parking space for effortless daily living. Enjoy convenient access to local amenities, the Eglinton LRT transit, shopping at Eglington Square, and quick connectivity to Don Valley Parkway-everything the Victoria Park corridor has to offer, all without ever having lived in this immaculate, move-in-ready residence. The Vic Towns offer additional features such as a party room, pet spa, bike storage, and plentiful visitor parking.1 YEAR ROGERS INTERNET COMPLEMENTARY.ADDITIONAL $35 LOCKER. (id:60365)
#25 - 30 Tretti Way
Toronto, Ontario
Discover stylish urban living in this modern bedroom condo at 30 Tretti Way, located in the highly sought after Tretti Condos community in North York. Situated at the prime intersection of Wilson Ave & Tippett Road, this home offers unbeatable convenience-just steps from Wilson Subway Station, making your commute effortless. Enjoy close proximity to shops, restaurants, and major highways 400/401, with the world class Yorkdale Shopping Centre only a 5 minute drive away. Surrounded by thoughtfully designed green spaces, including a central park, and an impressive array of building amenities, this condo delivers comfort, convenience, and a vibrant lifestyle all in one place. Your perfect 1 bedroom home in an exceptional location awaits at 30 Tretti Way. (id:60365)
2707 - 628 Fleet Street
Toronto, Ontario
Luxury High Rise Living At West Harbour City In Fort York With Amazing Views! Absolutely Stunning & Refined Split 2 Bedroom Floor Plan With 2 Full Bathrooms Upgraded Well Above Standard! Enjoy Unobstructed South West Lake Exposure Over Coronation Park from Two Spacious Balconies on the 27th Floor. Nicely Appointed Interiors Throughout With Custom Kitchen Cabinetry & Granite Counters, Marble Bathrooms, New Floors & 9Ft Ceilings! Resort Style Amenities With 24Hr Concierge, Indoor Pool/Gym, Lounge, Guest Suites & More! TTC At Your Door & Across From Waterfront Parks/Trails! Parking/Locker Included! Steps To West Block Shops (Loblaws, Shoppers, LCBO) & Nearby Markets, Restaurants, Cafes & More. A Short Walk to Billy Bishop Airport. Steps to the Highly Anticipated Master Planned Indoor/Outdoor Mall at The Well. Shows Very Well, A+! (id:60365)
1006 - 10 Northtown Way
Toronto, Ontario
Heart Of North York. Tridel Build Condo. 1 Bedroom + Den, Den can be used as a separate bedroom with built-in sliding doors. Very Well Maintained! Very Bright And Spacious Unit. Double Thick Granite Counter Top. Oak Kitchen, Cabinet, Steps To Subway, Restaurants, Shops, Library, School, Etc. Amenities Including Indoor Swimming Pool, Gym, Billiards, Jacuzzi, Party & Card Rooms. Guest suites, Virtual Golf. Great for the first time home buyers, down sizers, or the investor as this is a Prime Location and can be Rented Out Year Round. Move in ready! (id:60365)


