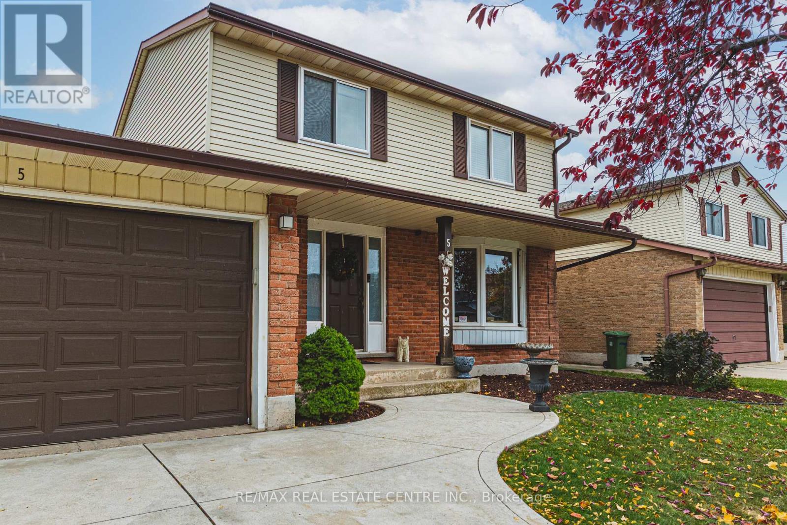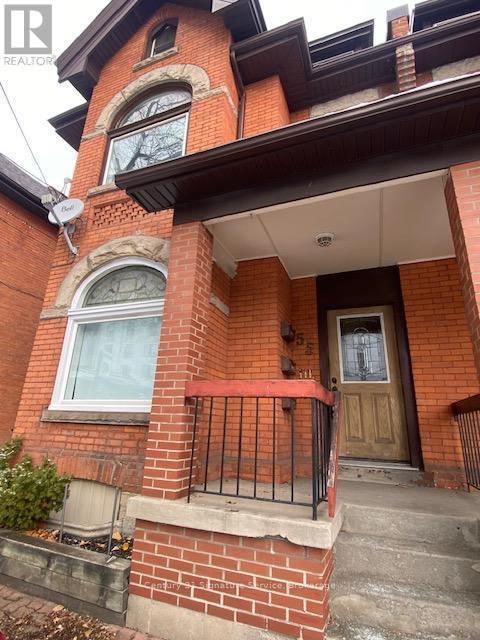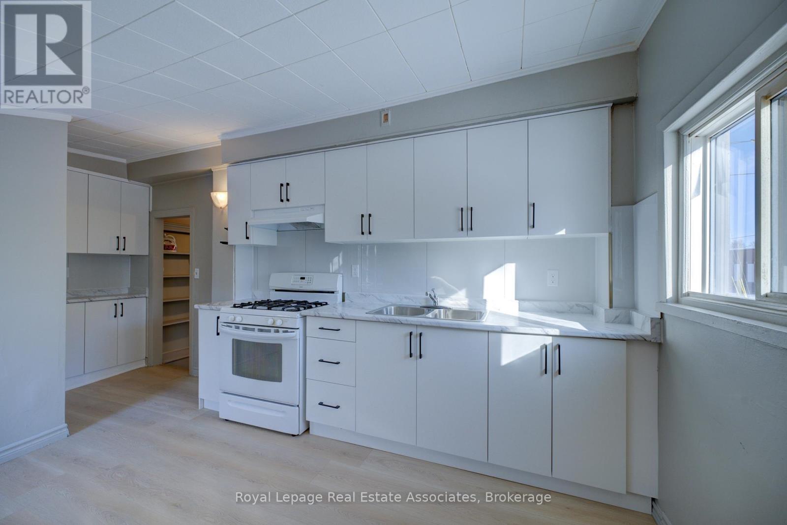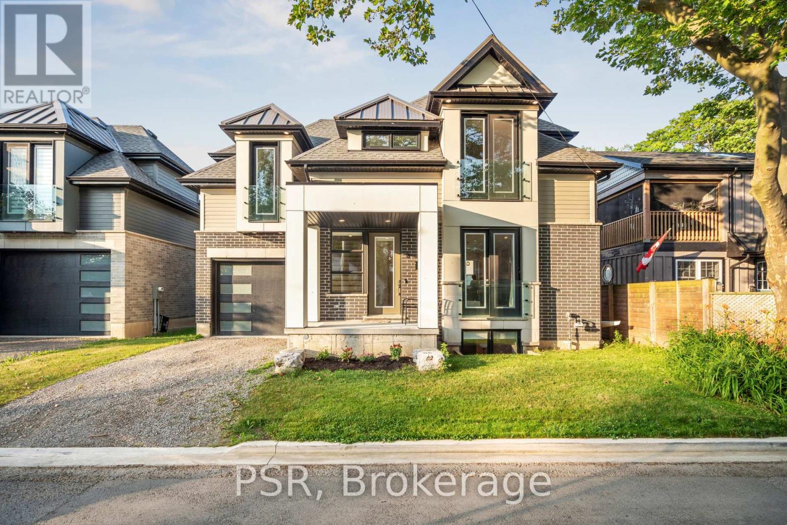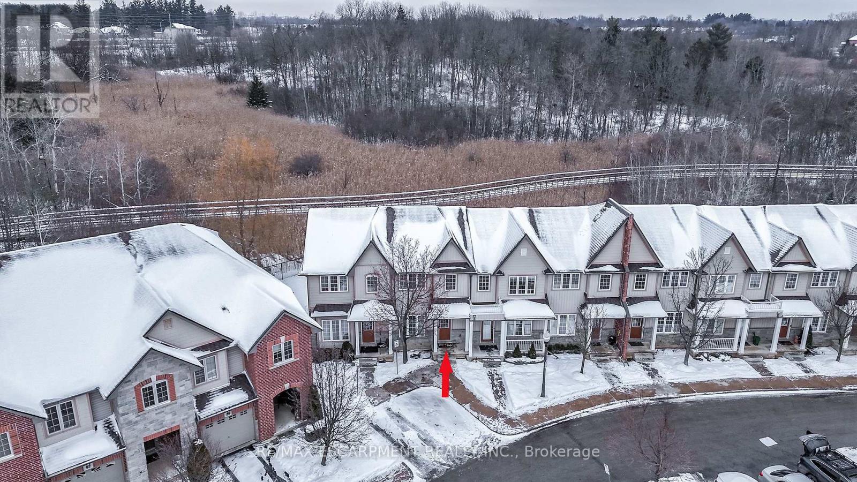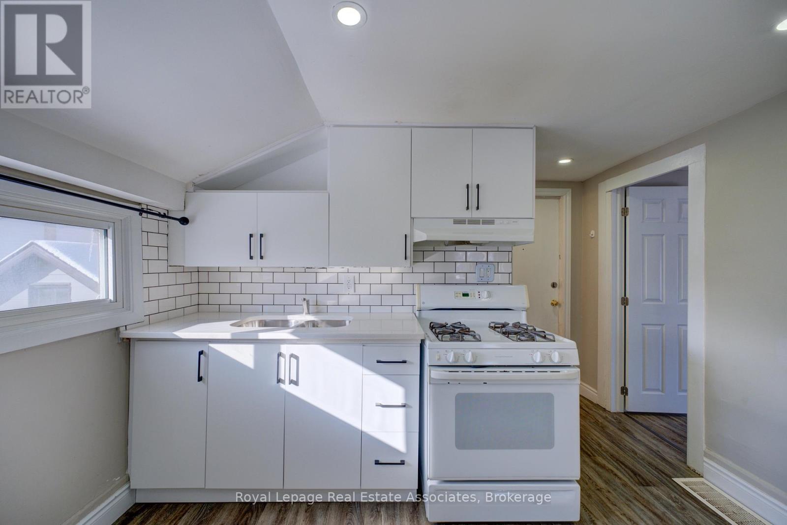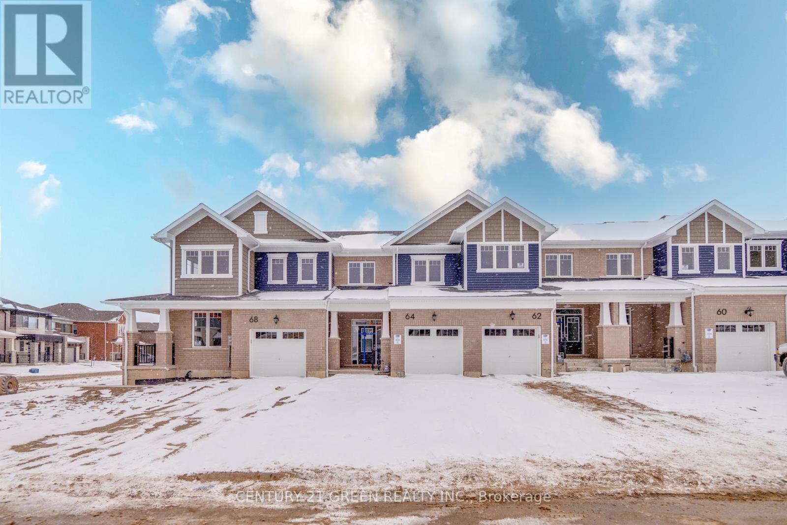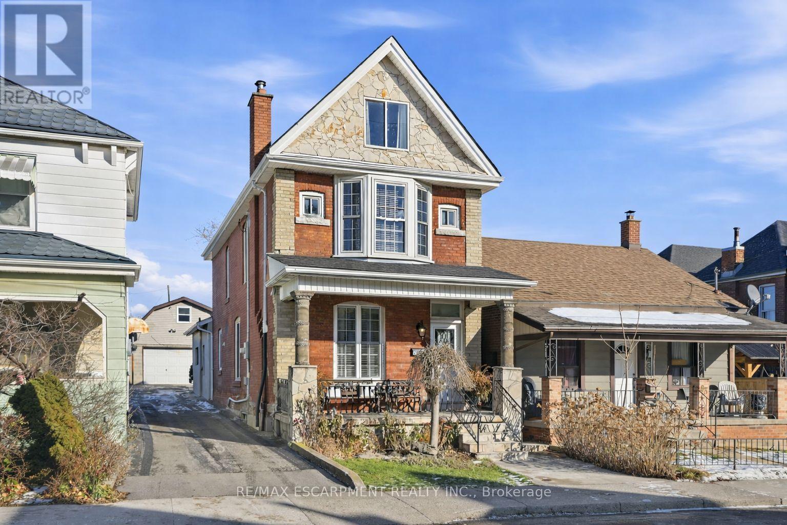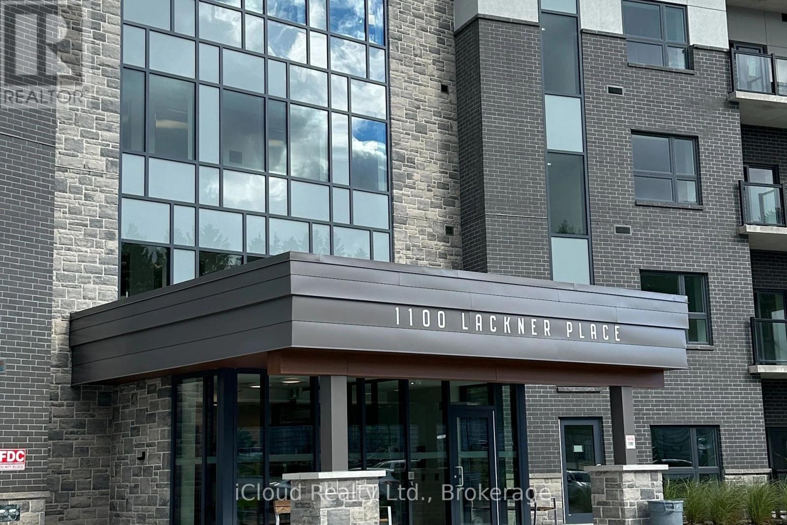5 Bing Crescent
Hamilton, Ontario
Welcome to this stunning two-story home located in the desirable Stoney Creek community. Featuring three spacious bedrooms and three and a half bathrooms, this property offers comfort and style for the whole family. Enjoy recently updated flooring throughout and a bright, open-concept living area that seamlessly connects to a large concrete patio - perfect for entertaining or relaxing outdoors, with a convenient walkout from the living room. Ideally situated within walking distance to parks, elementary schools, and a high school, and just a short drive to major highway access, this home combines suburban charm with everyday convenience. Don't miss the opportunity to make this move-in-ready property your next home! (id:60365)
#2 - 55 Young Street
Hamilton, Ontario
RARE FIND Newly Renovated Private Bedroom @ 55 Young St, Corktown!Located in one of Hamilton's most walkable and transit-friendly neighbourhoods, this beautifully refreshed space offers premium student living without the premium price.This listing is for a fully furnished private bedroom in a clean, well-maintained 3-Bedroom unit ideal for quiet, respectful students or young professionals.Newly Renovated (2025): Brand-new flooring (carpet fully removed), Freshly painted walls throughout, Completely updated kitchen with modern finishes, Restored bathroom with new fixtures, New curtains and clean, bright design in every roomShared Spaces: A spotless kitchen and bathroom shared with only two other students. Professional cleaning is done regularly on all common areas, keeping everything fresh and stress-free.Included: High-speed internet + in-unit laundry. Safety & Convenience: The home and this unit offer secure smart-lock access (digital keypad/fingerprint no physical keys required to access the unit). Exterior security cameras add an additional layer of peace of mind. Prime Location: Steps from Hamilton GO Centre (perfect for weekend travel or campus commutes), 6-minute walk to St. Joe's Hospital, ideal for nursing or medical students, Surrounded by restaurants, cozy cafés, Hasty Market, and entertainment, 10-minute walk to Downtown Hamilton's libraries, student services, and cultural hotspots. A bright, newly updated bedroom in a prime neighbourhood ready for you to move in and feel at home. (id:60365)
1 - 24 Duke Street
Brantford, Ontario
Discover Unit 1 at 24 Duke Street in Brantford-a spacious and inviting 2-bedroom, 2-bathroom rental featuring a versatile den perfect for a home office or extra living space. This bright unit boasts a modern kitchen flooded with natural light from big windows, durable vinyl plank flooring throughout, ample storage solutions, and a partially finished basement for additional flexibility. Enjoy outdoor relaxation in your own private backyard, all in a conveniently located multi-unit property with recent updates for comfortable living. Tenant to pay 25% of house utilities. (id:60365)
8 Paxton Avenue
St. Catharines, Ontario
This Stunning 2-Storey Residence Offers More Than Just A Home, It's A Lifestyle. PerfectlyCurated For Tenants Who Appreciate Comfort, Elegance, And Modern Design, This Home Seamlessly Combines Timeless Architecture With Contemporary Coastal Charm. Designed With Professionals And Style-Conscious Occupants In Mind, Features Include Spacious Open-Concept Living Areas Filled With Natural Light, A Sleek Chef-Inspired Kitchen With Top-Tier Appliances And A Wine Fridge, And Charming French Balconies That Invite Gentle Breezes And Scenic Greenery. Step Outside To A Beautifully Finished Deck, Perfect For Evening Barbecues Or Relaxing Under The Stars. The Spacious Primary Bedroom And Private Guest Suite Provide Comfort And Privacy, Complete With Ample Storage And Spa-Like Finishes. The Finished Lower Level Offers Versatile Space Ideal For A Home Office, Gym, Or Media Lounge. With Beautifully Landscaped Grounds And Smart Home Conveniences, This Low-Maintenance Property Is Suited For Young Professionals Or Couples Seeking An Elegant Yet Effortless Lifestyle. Enjoy LivingMoments From Port Dalhousie's Best: Sailing At TheMarina, Vibrant Farmers Markets, Wine Bars, Fine Dining, Scenic Waterfront Trails, And The Iconic Lakeside Park With Its Stunning Beach, All In A Highly Sought-After Community. Experience The Perfect Blend Of Leisure And Luxury Schedule Your Viewing Today! (id:60365)
707 Cordelette Circle
Ottawa, Ontario
End-Unit Townhome Approx. 2,100 sq. ft., 3 Bedrooms, 3 Bathrooms, Fully Finished Basement. This beautiful end-unit townhome features carpet flooring throughout and is finished with quartz countertops and soft-close drawers. A welcoming foyer leads to a spacious dining area, while the open-concept main floor offers a generous living space ideal for everyday living and entertaining. The large kitchen boasts upper cabinets, stainless steel appliances, a large island with breakfast bar, and a separate breakfast area. Upstairs, the home offers a spacious primary bedroom with a walk-in closet and a 4-piece ensuite, along with 2 additional bedrooms, a full bathroom, and a convenient second-floor laundry. The fully finished basement includes a bright and spacious recreation room with a large window and fireplace, as well as ample storage and a utility room. Additional features include an attached double garage and a single-car driveway. The backyard is perfectly sized for summer entertaining. Ideally located and surrounded by parks, schools, restaurants, and supermarkets-just a 7-minute drive to Walmart and 10 minutes to Costco Business Centre. (id:60365)
67 - 105 Liddycoat Lane
Hamilton, Ontario
Check out this MOVE IN ready 2 stry town with finished WALK-OUT basement and parking for 2 cars. You will be in AWE by all the upgrades and finishes in this home, it will be the ONE to CALL HOME the moment you walk in. The main floor offers spacious Liv Rm w/electric fireplace for cozy movie and game nights at home. The large Kitc & Din Rm are perfect for entertaining with walk-out to the 2 tiered deck. The Kitch offers S/S appliances, plenty of counter and cabinet space, modern backsplash and deep double sink. The main floor is complete with the convenience of 2 pce powder room. Upstairs there are 2 spacious beds and a large modern 4 pce bath. The basement offers more space with a large rec rm, 2 pce bath, beautifully done laundry and still plenty of room for storage. You will not even know you are in a townhouse with the beautifully done back yard w/2 tiered deck offering plenty of space for outdoor eating and entertaining, best of all you can become one with nature with no rear neighbours, just greenspace. ALL THIS and close to all conveniences such as highway, shopping and more. Not yet SOLD check out the low condo fees that include soooo much - roof, windows, window cleaning, lawn maintenance, snow removal and more!!!! BONUS: Furnace and AC brand new in 2025. (id:60365)
3 - 24 Duke Street S
Brantford, Ontario
Discover Unit 3 at 24 Duke Street in Brantford-a bright and spacious second-floor 2-bedroom, 1-bathroom rental perfect for comfortable living. This inviting unit features a large living room, modern open-concept kitchen flooded with natural light from generous windows, durable flooring throughout, and ample storage for your convenience. Enjoy the added perks of one dedicated parking space, all in a well-maintained multi-unit property with recent updates. Utilities are shared at 25% with the house-ideal for a small family, professionals, or roommates in a prime, convenient location! (id:60365)
64 Histand Trail
Kitchener, Ontario
Beautiful , bright and spacious 3 Bedrooms, 3 Washrooms Townhouse located in the highly sought-after Trussler community of Kitchener. 9 FT Ceiling, Hardwood Stairs. Laminate Floors , Beautiful Kitchen with Quartz countertops , Backsplash , , S/S Appliances, . Master Bedroom with Ensuite & Walk-in Closet. 2nd Floor laundry. . 1 Car Garage with Garage Door opener . Blinds are installed throughout . This home is conveniently located near schools/universities, highways, parks, shopping, and public transit. dont miss this one !!! Available Immediately (id:60365)
81 Simcoe Street E
Hamilton, Ontario
This well-maintained 4-bedroom, 3-bathroom, 2-storey century home in Hamilton's vibrant North End offers over 2,200 sq. ft. of finished living space. Owned by the same family for over 25 years, the home blends timeless character with functional, open-concept living. Highlights include high ceilings on the main floor, a sun-filled living room with gas fireplace, and a spacious dining area designed for large family gatherings. The solid oak kitchen offers abundant storage and features a large island ideal for baking or casual breakfasts, along with an optional coffee or bar station complete with a built-in wine fridge. A mudroom with backyard access and a separate, adjacent laundry room add everyday convenience, while a main-level 3-piece bathroom features a large glass shower. The second floor includes three generously sized bedrooms and a spa-like 4-piece bath with jacuzzi tub and imported European bidet. The third floor offers an impressive nearly 40-foot-long bedroom with a private 3-piece ensuite and exciting potential to expand to a full 4-piece bath and add custom closets. The fully finished basement features a cozy family room and versatile bonus space for an office, craft room, or storage. Pride of ownership is evident throughout, with ongoing mechanical care (furnace & water heater '21) and roof maintenance (main roof shingles '23; addition '25). Outdoors, enjoy a large covered front porch, fully fenced backyard, and a detached garage/workshop with its own hydro panel, 3-piece bathroom, finished loft, and potential for an accessory dwelling unit (ADU). Additional parking or storage space is located beside the garage. Set on a quiet street just minutes to downtown, this home is an 8-minute walk to West Harbour GO Station, steps to James Street North restaurants and shops, and home to Hamilton's iconic Supercrawl Music Festival, the Harbour Waterfront Trail, and easy highway access-offering lifestyle, space, and long-term value in one exceptional property. (id:60365)
417 - 1100 Lackner Place
Kitchener, Ontario
This Elegant Condo offers the serenity of Nature with the Convenience of In-Town Living Truly the Best of Both Worlds. Experience the perfect blend of Luxury, Nature and Convenience in this Never-Lived In, Beautifully Finished Condo. Enjou the feel of Countryside Retreat with Breathtaking views of a Treed Conservation Area, all while being just steps from Urban Essentials. This Bright and Spacious Unit Features 9ft Ceilings and Large Windows that flood this space with Natural Lightl An Open Concept Layout with a Modern Kitchen complete with Quartz Countertops, Stainless Steel Appliances, Tile Backsplash and B/I Microwave, Generous Living Area Opening to your Private Balcony - Ideal for Relaxing or Entertaining. Included in Lease - 1 Underground Parking and Storage Locker. Building includes an Elevator Access and a Luxury Resident Lounge overlooking the Ravine. Unbeatable Location - Walk to Grocery Store and Pharmacy - Steps to Public Transit and Access to Natchez Woods Trails and the Grand River. (id:60365)
106 Highbury Drive
Hamilton, Ontario
Beautifully maintained 4-bedroom, 2-bathroom backsplit with double garage, offering an impressive amount of finished living space across four levels in the prestigious Leckie Park community of Upper Stoney Creek. This home delivers a bright, functional layout with designated living, dining, and kitchen areas that create an ideal flow for everyday living and entertaining. The updated white kitchen showcases quartz countertops, stainless steel appliances, an island, custom cabinetry, crown moulding, and thoughtful storage touches, including a built-in spice drawer. The dining area is warm and inviting with hardwood floors throughout and ambient fireplace providing a turnkey setup for hosting family and friends. The upper level offers three comfortable bedrooms and a stylish 4-piece bathroom. The lower levels offer exceptional versatility, featuring a spacious family room with a gas fireplace, an additional bedroom, and a full 4-piece bathroom. The basement continues to impress with an updated laundry room, separate utility room, and an additional recreation space. Outside, the property boasts excellent curb appeal with a double-wide driveway and a fully fenced backyard complete with cedar decking, green space, garden shed and two electric retractable awnings for effortless comfort. The attached double garage is a standout feature with its epoxy finished flooring, clean, durable and ideal for storage or a workshop setup. Ideally located near parks, trails, grocery stores, restaurants, community centre, Cineplex theatres, and offering quick access to the Linc, Redhill, and QEW. (id:60365)
0 Pebblestone Road
Durham, Ontario
Welcome to 53 acres of untouched beauty in Courtice, perfectly situated just moments from Highway 418. This sprawling property offers rolling landscapes, privacy, and endless possibilities-whether you dream of building a private retreat, establishing a hobby farm, or holding a valuable piece of land for the future. Nature and convenience meet in this rare Courtice opportunity. (id:60365)

