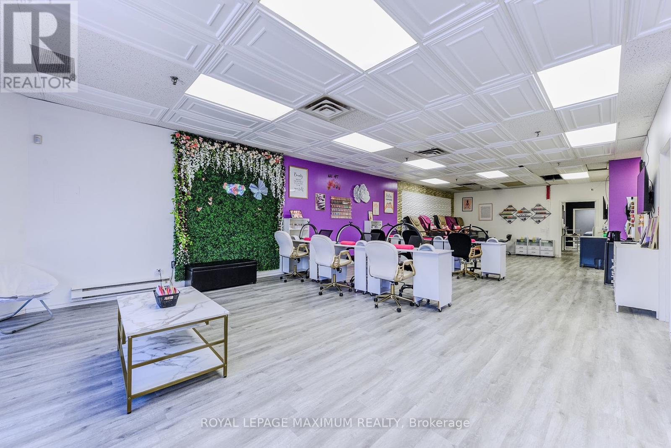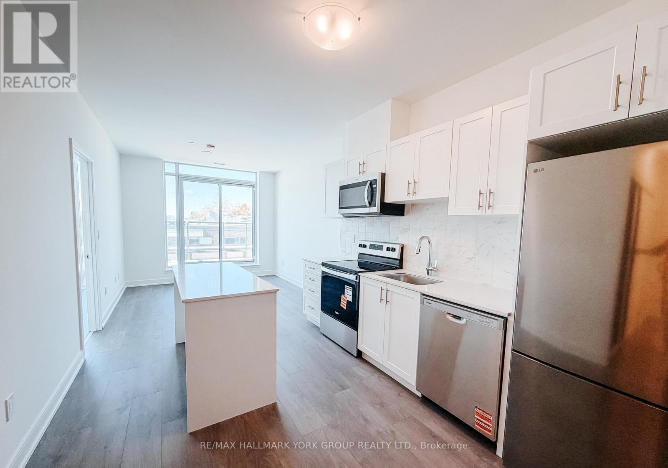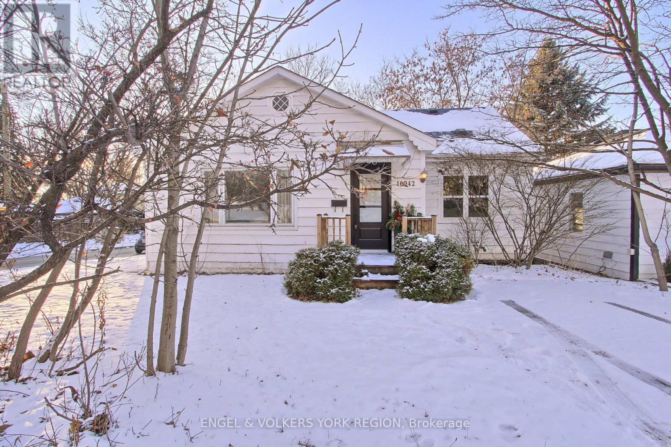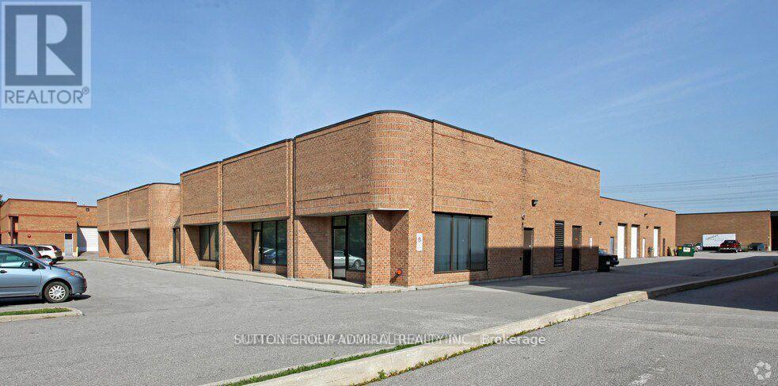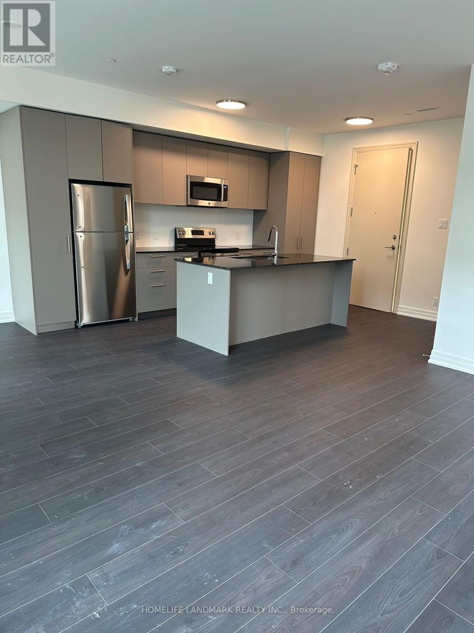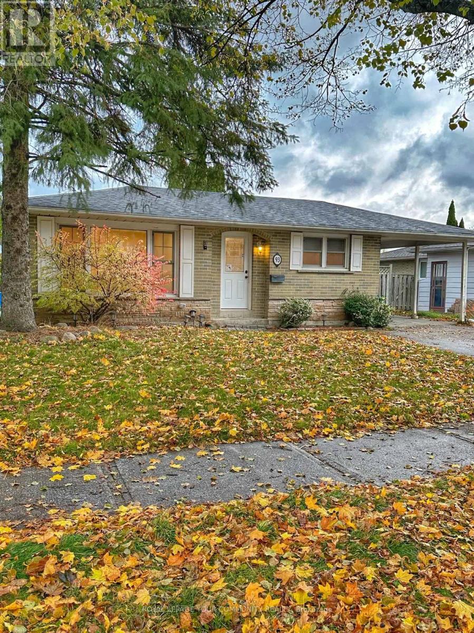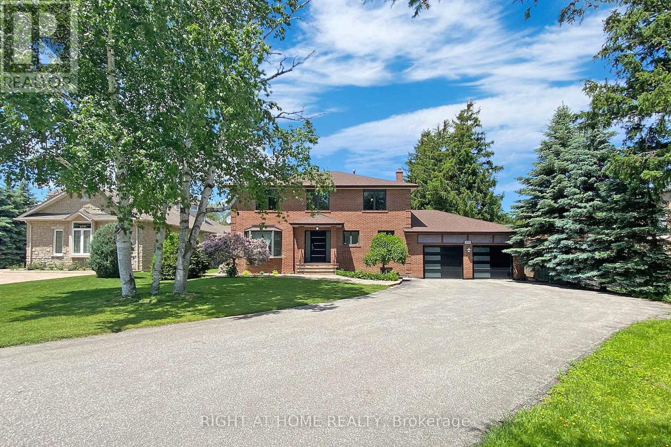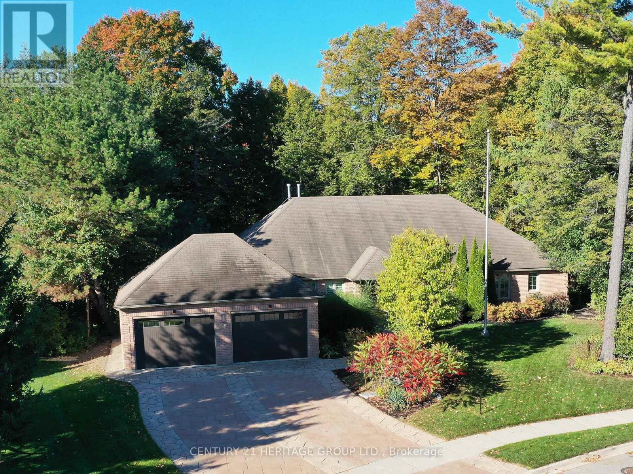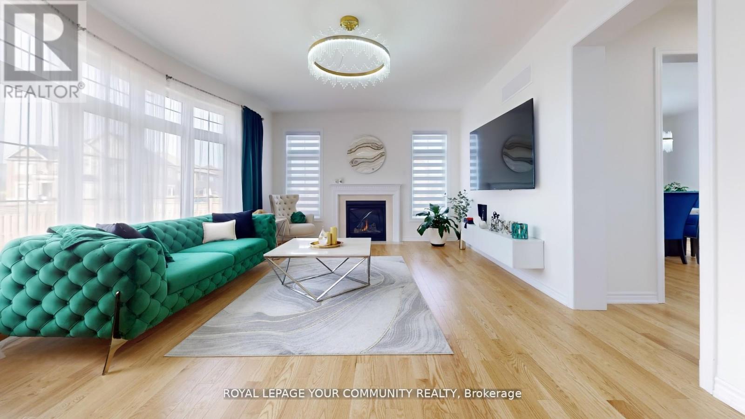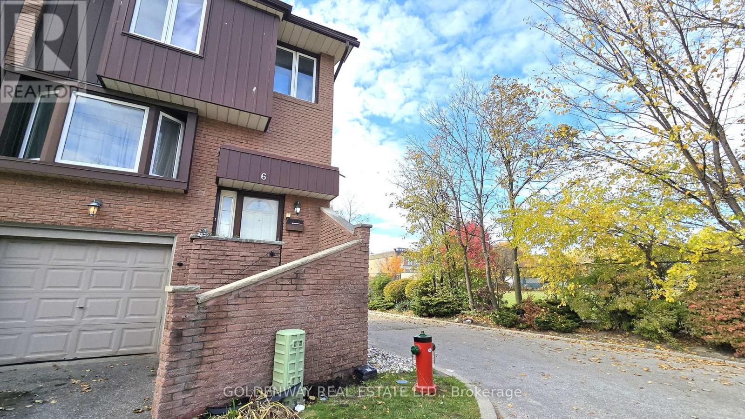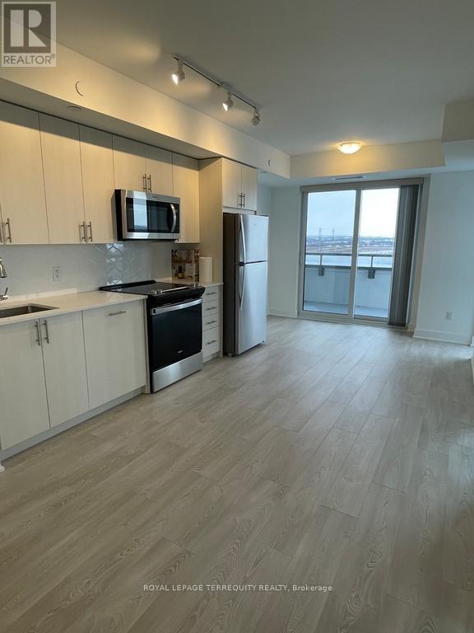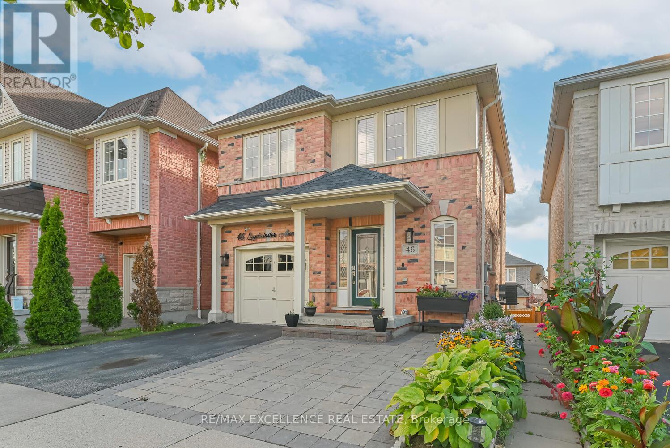C10 - 4220 Steeles Avenue W
Vaughan, Ontario
Welcome To This Incredible Opportunity To Own Your Own Thriving Nail Salon And Spa In Vaughan, Steps Away From Toronto! Prime Location In A High Traffic Area! This Salon Is Over 2400 Sqft -Turn-Key, Finally Have The Freedom To Own This Successful Business In The Booming Beauty Industry. This Well-Established Salon And Spa Is A Stunning Gem. This Unit Was Built Less Than A Year Ago With All-New Equipment. It Has Built A Loyal Clientelle Base And A Reputation For Excellence. This Salon Is Poised For Continued Growth And Success. Key Features: 6 Spacious Treatment Rooms Plus The Enormous Main Room Perfect For Manicures, Pedicures, Facials, Waxing, Hair, Tattoos, Eyelashes, Eyebrows, Permanent Make-Up And Many Other Spa Services. Fully Equipped With Top-Of-The-Line Nail, Spa, And Facial Equipment. The Location Attracts A Steady Stream Of Clients, Strong Online Presence And Reputation. Opportunity To Expand Services And Increase Revenue. This Nail Salon Is A Must-See, Don't Miss Your Opportunity! This Business Comes With Everything You Need To Start Your Very Own Salon/Spa. (id:60365)
A319 - 705 Davis Drive
Newmarket, Ontario
Brand New Beautiful 2 Bedroom/2 Bathroom Condo In Prime Location! Featuring A Sun-Filled Floor Plan With Vinyl Floors Throughout, Updated Kitchen With Stainless Steel Appliances, Quartz Counters & Centre Island, Living Room With Walk-Out To Balcony With Western Exposure, Primary Bedroom With Double Closet & Private 4-Piece Ensuite Bathroom. Other Features Include 1 Underground Parking Spot, Locker & Ensuite Laundry. Conveniently Located Steps To Parks, Schools, Restaurants, Shopping, Costco, Transit, Southlake Hospital & The Highway! (id:60365)
16942 Bayview Avenue
Newmarket, Ontario
Step inside this absolute gem in Central Newmarket and feel instantly at home. This cozy haven blends charming character with relaxed comfort, offering a main floor that flows like a bungalow with a spacious primary bedroom, fresh updates including new flooring, modern light fixtures, a brand-new front door, fresh paint, and convenient garage access. The bright dining room features skylights and plenty of windows that fill the space with natural light and provide lovely views of the private backyard with mature trees. Upstairs, two additional bedrooms create a perfect retreat for kids or guests. The separate 1-bedroom basement suite offers fantastic privacy and flexibility-ideal for extended family or as a rental unit. Outside, the large backyard is perfect for entertaining, gardening, or unwinding in your own private retreat. The location is unbeatable: walk to transit, enjoy vibrant Main Street with its shops and brunch spots, and benefit from nearby parks and great schools, including Pickering College just across the street. With a new roof (2017) and new furnace (2023), comfort and peace of mind come built in. Don't miss your chance to own this charming slice of Central Newmarket. (id:60365)
11 - 110 Konrad Crescent
Markham, Ontario
office space available for rent, private entrance, include 3 pcs Washroom and parking. Easy access to major highways and public transit,Close to Highway 404 and Steeles Ave E.,Well Located And Excellent Maintained Building With Ample Surface Parking. (id:60365)
106 - 101 Cathedral High Street
Markham, Ontario
Enjoy living in Courtyards in Cathedral Town, minutes accesses to HWY404, Angus Glen community Centre, Richmond Green High school, shopping Centre and much more. (id:60365)
93 Hill Drive
Aurora, Ontario
*** Gorgeous, Bright, Lovely Cozy Main floor of a Family home in a Tree-lined safe, and secure Neighbourhood ** ***Within Walking Distance To Schools, Parks, Tennis Courts & Trails.***Private Backyard and garden ***Huge Finished Backyard*** Tenant is responsible for 100% of all Utilities, basement is empty** *** Main floor of the Property For Lease Without Pool** +Brand new flooring throughout +Brand new washer & dryer +Brand new roof +Electric fireplace +Huge front yard +2 parking spots +Tons of Natural lighting throughout +Dishware +Pot lights (with dimmable switch) +Freshly painted (id:60365)
350 Sunset Beach Road
Richmond Hill, Ontario
This Fabulous Property Features A Detached 2 Story house on a Premium Lot of 75X215 ft With Lots Of Potential In Great Lake Wilcox Area. Live or rent and build later, Picturesque Windows From Every Room, Serene Environment With Old Trees And Sceneries, Featuring 4 +1 Bedrooms ,2 Kitchens With New Appliances and Upgrades In Main Floor Kitchen, Upgraded Hardwood On Main, Newer Paint, Newer Garage Door And Main Entry Door, Finished Basement, Granites On 2nd Level Bathrooms, All Newer Vanities, Two Sheds, One Gazebo/Fire Pit, Gas Barbq, Close To Lake, Park, Community Center, And Much More To Add. (id:60365)
46 Pineneedle Drive
Aurora, Ontario
Welcome to 46 Pineneedle Dr. An absolute dream home! This sprawling bungalow is on a massive lot backing on to a ravine in the Hills of St. Andrew. You can not beat the tranquillity and privacy of this property and location. Completely renovated top to bottom. 3 bedrooms and 4 bathrooms on the main floor and an additional 2 bedrooms and 2 full bathrooms in the walk out basement with a full apartment including a complete open concept kitchen. Enjoy the view of your own private forest right in town from your huge raised composite back deck that you can access from the living room, kitchen, or primary bedroom. Youll feel like youre in the country while being steps away from local shopping, restaurants, the best public and private schools, walking trails, and so much more. The Virtual Tour and walk through video are a must see! (id:60365)
1072 Wickham Road
Innisfil, Ontario
Your Luxury Upgrade - No Stress, No Hassle, Its All Done for You! Welcome to this stunning, fully upgraded 4-bedrooms, 5-bathrooms home in the prestigious, family-oriented neighbourhood of Innisfil. The property offers over 4,000 sq ft of beautiful living space (including finished basement) and large private fenced backyard. Step through double front doors into a bright, open-concept layout featuring 9-ft ceilings and gleaming hardwood on main and porcelain floors throughout. The fully upgraded kitchen features large breakfast area overlooking private backyard, refinished cabinets, quartz counters, a stylish back splash, under cabinet lighting, premium Cafe appliances, and walk in pantry. Added pot lights and new modern light fixtures throughout the entire house. A custom TV feature wall in the living area adds a luxurious touch, while refinished stairs enhance the home's elegant flow. All bathrooms, including the powder room, have been fully updated with modern finishes and new faucets. The primary bedroom offers his and hers walk-in closets, a luxurious renovated spa-like ensuite with soaker tub and stand up shower. A Jack & Jill bathroom connects Bedrooms 2& 3, while Bedroom 4 features its own private ensuite and walk in closet. The fully finished basement adds incredible value with a large living area, one spacious bedroom with two big closets, a walk-in closet, a stylish wet bar, and a theatre room with extra soundproofing. The basement powder room has a rough-in for a shower. The spacious and convenient 2nd floor laundry room includes cabinetry and a sink. Additional features include a 2-car dry walled garage with an EV charger, a sump pump. This home is freshly painted and includes water softener, and a brand new central vacuum. A move-in condition home that is facing a future park! Close to Orbit development.: (id:60365)
6-Upper Level - 2606 Midland Avenue
Toronto, Ontario
Main and Upper Level 3 Bedrooms, 3 Bathrooms, 2 Parking Spots, Unbeatable location! Rare Agincourt Townhouse. Walk To Everything: Agincourt Jr. PS & Agincourt CI(French Immersion), TTC, GO Station, Hwy 401, Parks, Library, Restaurants, Walmart, And Shopping Centers, Steps To Agincourt Recreation Centre. A Must See. Utility & Hot Water Rental Shared With Lower Level. (id:60365)
2545 Simcoe Street N
Oshawa, Ontario
CORNER UNIT! 2 Bedroom, 2 Full Bathrooms, (737 sqft) With Wrap-Around Balcony, (additional 300sqft), Parking & Locker! U.C Tower 3. Brand New Build, Brand New Unit - Never Lived In. This Unit Is Very Bright, With Lots Of Windows & Natural Light - Corner/End Unit. Basic Rogers Wi-Fi, Internet Is Included. Quartz Countertops, Brand New "Full-Size", Stainless Steel Appliances, Brand New Custom Blinds. Very Spacious Unit With Open Concept Living/Dining/Breakfast/Kitchen. Fantastic Location - Steps From Grocery, Shopping and Transit. Close To Durham College and Hwy 407. Underground Parking Included. The Parking Spot Has Extra Space On One Side, Ideal For Wheelchair Loading If Needed. Parking & Locker On The Same UG2Level, No Stairs. 36" Door Frames In The Unit. Very Large Shower In The 3 Piece Ensuite Bath, Plus Extra Shelving For Storage Or Linens. Over-Sized Laundry Closet. Move-in ready, shows very well. Immediate Possession Available or 30-45 Days. Bright & Spacious Corner Unit. (id:60365)
46 Lloydminster Avenue
Ajax, Ontario
Absolutely Stunning Detached Home with Finished Walkout Basement & Separate Entrance! Located in a high-demand area of Ajax, just minutes from Hwy 401, parks, schools, and all major amenities. Nestled on a beautifully landscaped lot featuring elegant interlocking and vibrant flower beds, this home offers fantastic curb appeal and outdoor charm. Bright, functional layout with no carpet throughout. The spacious, family-sized kitchen boasts brand-new cabinets and a walkout to a large deck-perfect for entertaining. An elegant oak staircase leads to the upper level, featuring a luxurious primary suite with walk-in closet and upgraded ensuite, plus two generous bedrooms and an additional full washroom. A spacious laundry room completes the upper level for added convenience. The finished walkout basement includes a rental-ready suite with kitchen, washroom, and combined living/bedroom-ideal for extra income or multi-generational living. A perfect blend of style, comfort, and functionality. Don't miss this gem! All information as per seller. (id:60365)

