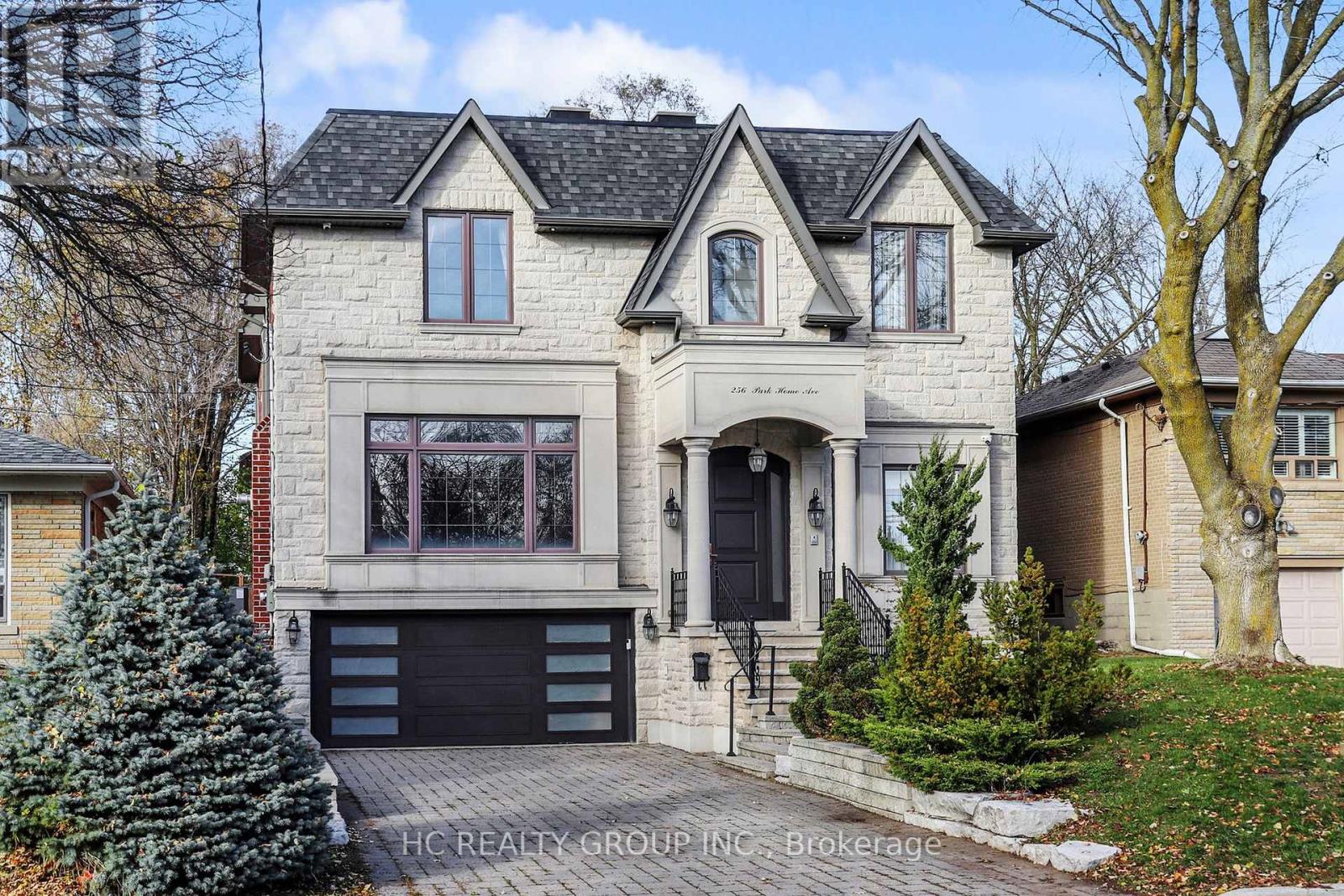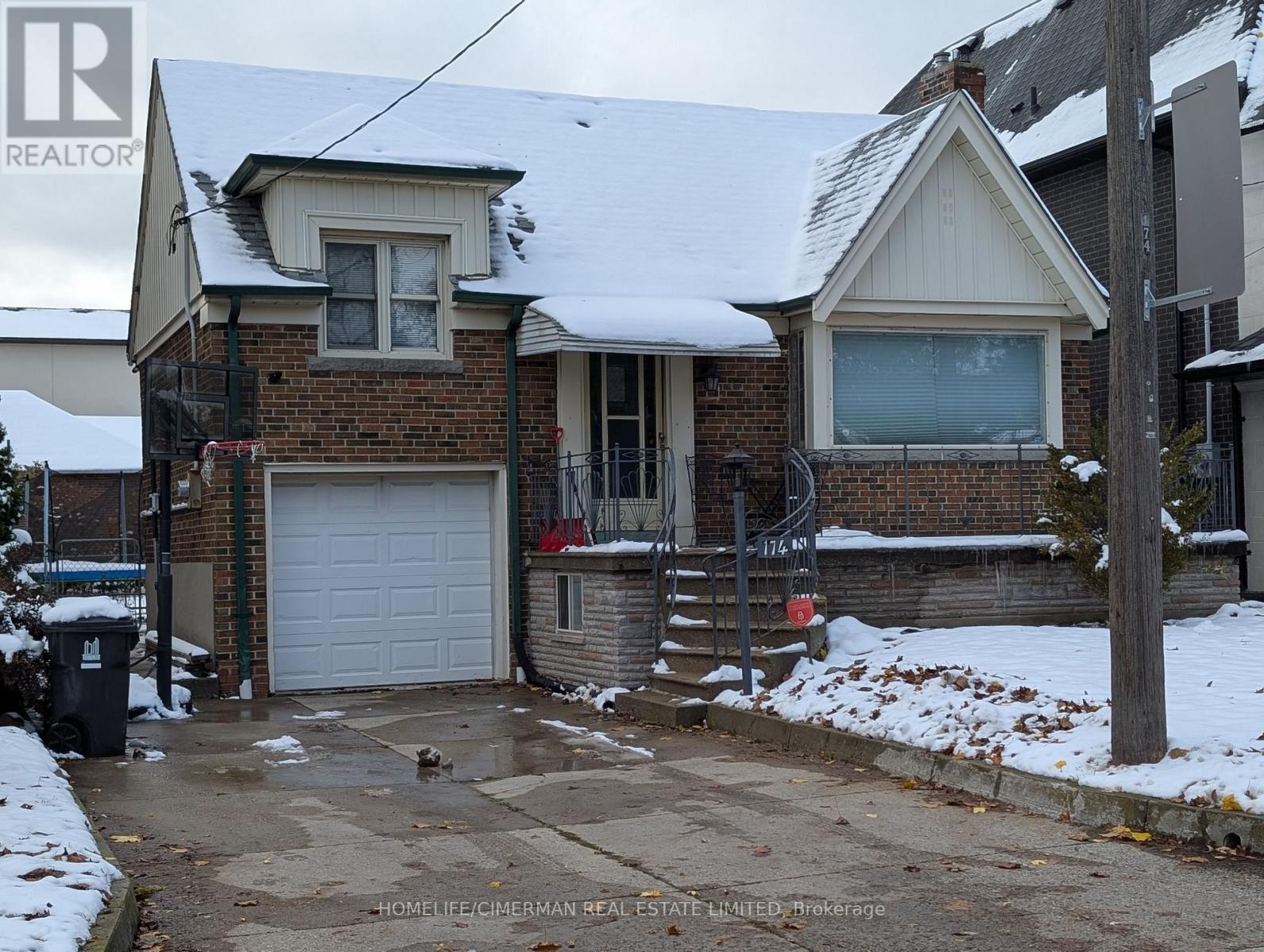608 - 1 Concord Cityplace Way
Toronto, Ontario
Welcome to Concord Canada House - Premium Urban Living in Toronto's Waterfront Community. Bright and modern 1+Den suite offering 600+ sq.ft. of functional space. The separate den is ideal as a second bedroom or home office. Features built-in Miele appliances, large balcony with heater& lighting, and unobstructed downtown views. Excellent amenties: keyless entry, workspaces, parcel storage. Steps to Rogers Centre, CN Tower, Scotiabank Arena, Union Station, lake front, dining & shopping. A must-see unit in one of Toronto's most sought-after new developments. (id:60365)
33 Parliament Street
Toronto, Ontario
Brand New Waiting For You !!! Step into this Modern 3 Bedroom suit. Enjoy bright, modern living in one of the city's best neighbourhoods. This suite checks all the boxes: floor-to-ceiling windows, sleek finishes, and a smart open layout. . The den is perfect as a home office. The building brings serious hotel vibes: 24-hr concierge, co-working spaces, gym + yoga studio, pet spa, party room, BBQ terrace, outdoor pool, sun deck, and more. You're steps from the Distillery's shops, cafes, restaurants, galleries, and festivals-plus quick access to the TTC, Union Station, DVP, and Gardiner. A fresh, stylish space in a vibrant neighbourhood-this one's easy to love.1 Parking ( rarely Offered) + 1 Locker. (id:60365)
33 Parliament Street
Toronto, Ontario
Client RemarksAssignment sale. Distress sale. Purchase less than original price. Nestled in the historic financial district welcomes you to this stunning 3 bedroom , 2 washroom, 1 parking, 1 locker. Steps away from St.Lawrence market, Union station and Toronto waterfront. This bright and spacious unit offers one of the best layouts in the building. Featuring floor to ceiling windows, chefs kitchen and sweeping city views. The intelligently designed split floor plan offers privacy and functionality making it perfect for everyday living and entertaining. Amenitites include fitness center, pool, meeting room, game room, gym, outdoor pool and 24 hour concier. Enjoy luxury in the heart of downtown (id:60365)
256 Park Home Avenue
Toronto, Ontario
Stunning Custom Residence, With A Beautiful landscaped Front Yard Without A Sidewalk, 4,200 Sq. Ft Above Ground And Professionally Finished Walk Up Basement, Over 6,000 Sq. Ft. Of Living Space With A Timeless Elegant Design, Fantastic Layout And Flow; 10 Ft Ceiling Height In Basement & Main Floor, 11 Ft Ceiling Height On The Second Floor, Hardwood Floor Throughout First & Second Floor, Crown Molding Ceiling, LED And Halogen Pot light, Wainscotting In The Staircase And Main and Second Floor Hallway, Comfortable Staircase with Oak Steps And Iron Railing; Wide Open Living Room And Dining Room, Chef-Inspired Large Kitchen & Breakfast Area With Quality Cabinets, Stainless Steel Appliances, Caesar Stone Countertop, Walk-Out To A Family Size Deck & Patio And Backyard; Large Central Skylight In Main Staircase, Two More Skylights On The Second Floor Laundry Room And Bathroom In The 2nd Bedroom, Breathtaking Prime Bedroom With Big Size Canopy Above, Large Walk-in Closet, 7-Pc Ensuite With Heated Floor, Every Bedroom Has Its Own Modern Bathroom; Fully Professional Finished Walk Up Basement With Heated Floor, Wet Bar, Fireplace, Perfect For Family Enjoyment And Entertainment, Nanny's Quarter Has A Bedroom And 4-Pc Bathroom; Totally 3 Fireplaces Throughout The House. 2 Cars Garage with EV Charger And 6 Cars Parking Driveway (8 Cars Parking Total), Easy Access to Parks, Trails, Schools, Community Centres, Shops And Transit. (id:60365)
2808 - 55 Cooper Street S
Toronto, Ontario
Discover the iconic Sugar Wharf Condominium by Menkes! This residence offers stunning panoramic views of the City and Lake Ontario. Features floor-to-ceiling windows and 9-foot ceilings. Enjoy access to a state-of-the-art fitness center, an indoor swimming pool, an indoor basketball court, a party and meeting room, a theatre retreat, a green terrace with lounge furniture, and a BBQ. The building provides 24/7 concierge service and much more. Ideally located on the East Bayfront Toronto Waterfront, you'll be just steps away from Lake Ontario and Sugar Beach. The property offers direct access to the furniture PATH, the Water's Edge Promenade, restaurants, LCMO, Farm Boy supermarket, and Loblaws. You'll also be within walking distance of Harbourfront Park, St. Lawrence Market, Distillery District, Union Station, CN Tower and the Financial District, with easy access to the Gardiner Expressway and QEW (id:60365)
3221 - 33 Harbour Square
Toronto, Ontario
Executive Furnished two bedroom + 2 bathrooms,parking, approx 1450 sq ft with beautiful views of harbour and lake ontario.Hardwood floors throughout,Building has private shuttle bus service for residents,indoor salt water pool + sauna,gym and weight room,guest suites,concierge desk and security guards,lots of visitor prk,library,car wash,hobby room,party room++Rental amount includes hydro,cable + internet. (id:60365)
901 - 699 Sheppard Avenue E
Toronto, Ontario
Welcome to Six99, a Brand New modern boutique condominium that stands out architecturally in the heart of Bayview Village. Experience everyday luxury and unmatched convenience, just a 2-minute walk to Bessarion TTC Station (Line 4) and a 5-minute drive to Hwy 401 and Bayview Village Shopping Centre. With shopping and dining just steps away, every detail of this building-from exterior to interior-is thoughtfully designed to combine timeless sophistication with lasting value, setting a new benchmark for North York condo living.Amenities include: a fully equipped fitness centre, two bookable party rooms on the top floor, a rooftop terrace with outdoor dining and BBQs, and a lobby co-working space. (id:60365)
2609 - 230 Queens Quay W
Toronto, Ontario
Located in the heart of Toronto's vibrant core, this exquisite 2-bedroom 2-bath unit provides an ideal blend of convenience and functionality. Its open concept layout bathes the space in natural light. Enjoy the stunning views of the city and the lake from the huge terrace and the balcony. Its unbeatable location offers unparalleled convenience of daily living - steps away from Rogers Centre, Scotiabank Arena, financial and entertainment districts, and with easy access to Union Station and the Gardiner Expressway. Amenities include indoor swimming pool, exercise room, guest suites, 24/7 concierge etc. This unit comes with one underground parking spot. All utilities included! (id:60365)
2310 - 56 Forest Manor Road
Toronto, Ontario
Stunning 2 bedrooms,2 bathrooms 710 sq ft of living space Northeast exposure corner unit with44 sq.ft. balcony unobstructed city skyline views, laminate floor throughout, 9' Ft Ceilings,Upgraded Kitchen Cabinets, Paneled Dishwasher, Quartz Countertop, Rangehood and stainlesssteel fridge. Premium amenities, including a 24/7 concierge, party room, fully-equipped gym,steam room, plunge pools, hot tub, and outdoor BBQ area, Walk To Don Mills Subway Station &Fairview Mall, Minutes To Schools, parks, groceries, Community Centre & Hospital, quickaccess to highways: 407/404/401, one underground parking spot, Place will be cleaned prior tooccupancy! (id:60365)
Parking P4 71 - 5180 Yonge Street
Toronto, Ontario
(Parking for rent P4 - #71). Yong St and Park Home. North York Centre, Direct access to North York Centre Subway Station & Empress Walk mall, Shops & Restaurants. 24 Hours Concierge. (id:60365)
704 - 5180 Yonge Street W
Toronto, Ontario
Luxury Beacon Condo @ Heart Of North York, Direct Underground Access To North York Centre Subway. Open Concept Living, Dining & Kitchen. Modern Kitchen W/Quartz Counters And B/I Appliances & Soft Close Cabinets. Lots Natural Lights and Spacious & Functional / Efficient Layout 1 Bedroom, No Wasted Space W/ 1 Parking & 1 Locker (Near the elevators). Was Occupied by the Original Owner for over 4 years, Clean and Well Maintained. Vacant suite & Move in right away! See To Believe!! Must See & Buy = Happy New Owner!!! (id:60365)
174 Falkirk Street
Toronto, Ontario
****MOVE IN and enjoy today, Then Build Later- Great for Builders, Investors and Buy Now, Build Later Buyers**** GREAT Opportunity to buy a 43' x 117' house which is located in the Lawrence/Wilson/Bathurst/Avenue Rd Neighborhood. One of Toronto's most high demand/desirable locations surrounded by multi million dollar homes! Walk the neighborhood to amenities including the TTC, restaurants, shopping, parks and SO MUCH MORE!!! Quick access to downtown and highway 401. Just a Great Place to call Home! House is being sold in AS IS, where is condition. House is Very Livable **EXTRAS** Existing Appliances all in "AS IS" Condition (id:60365)




