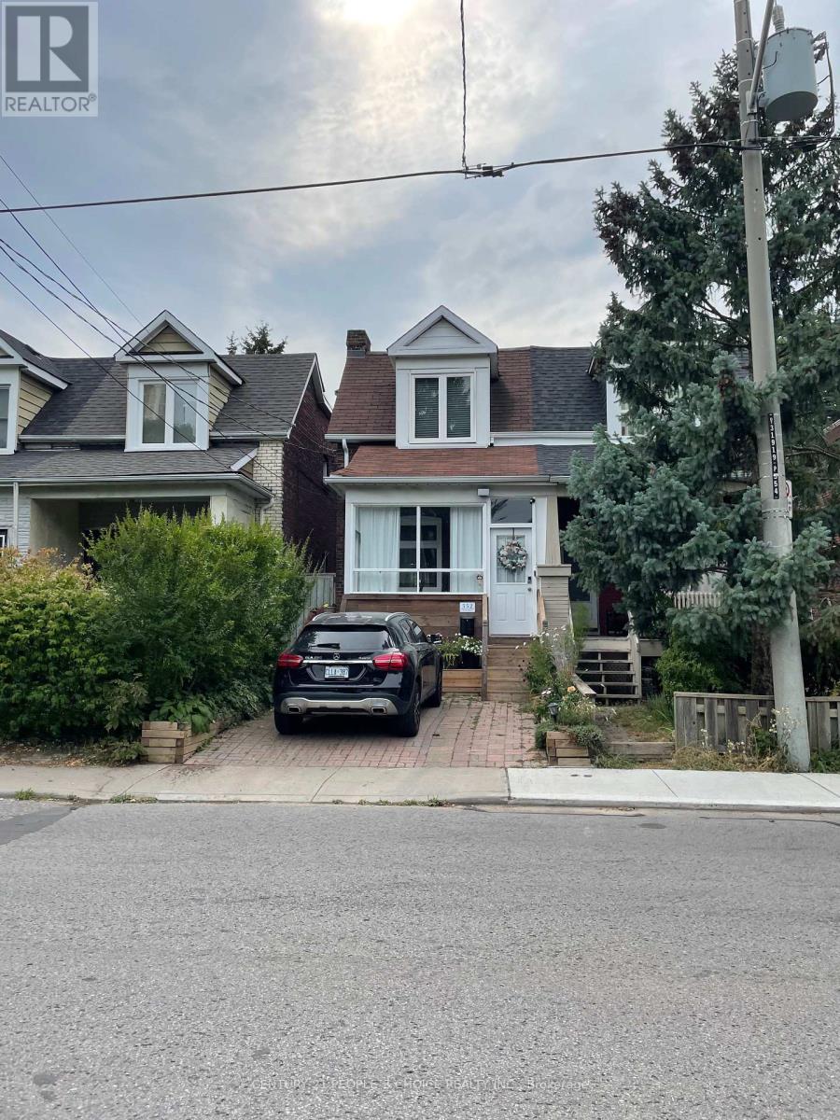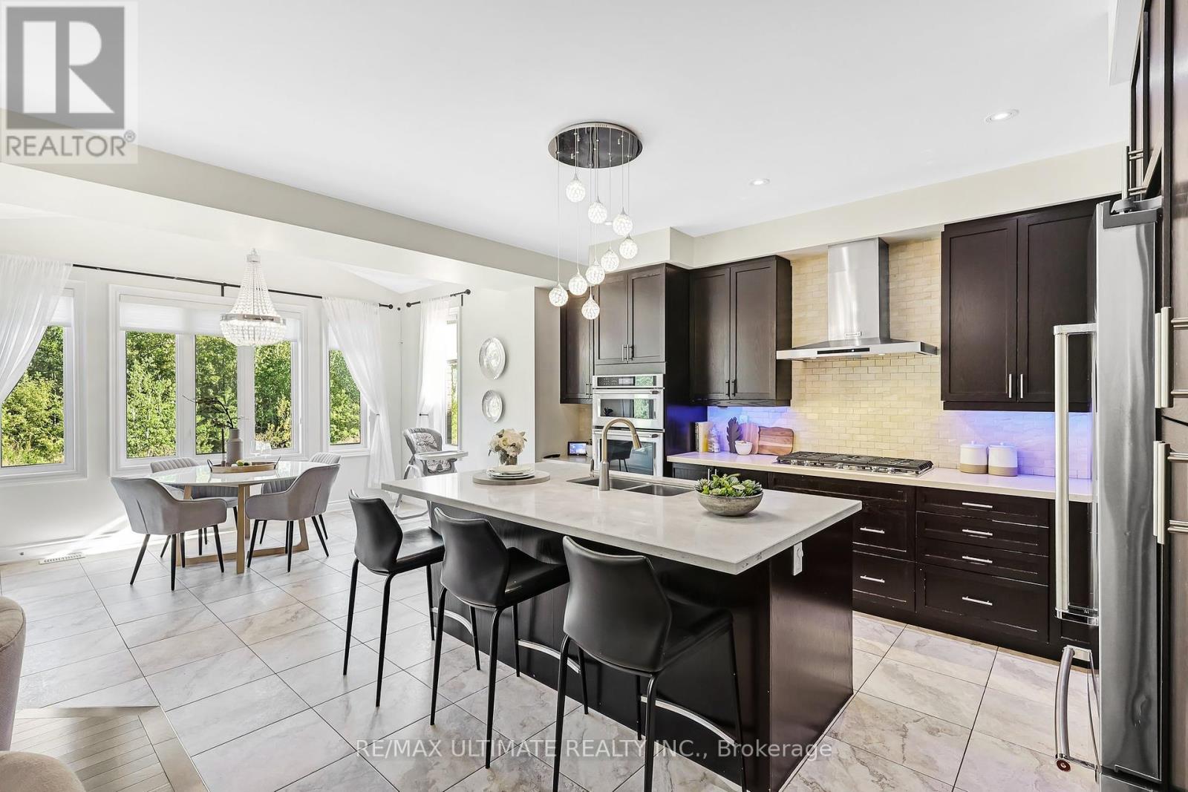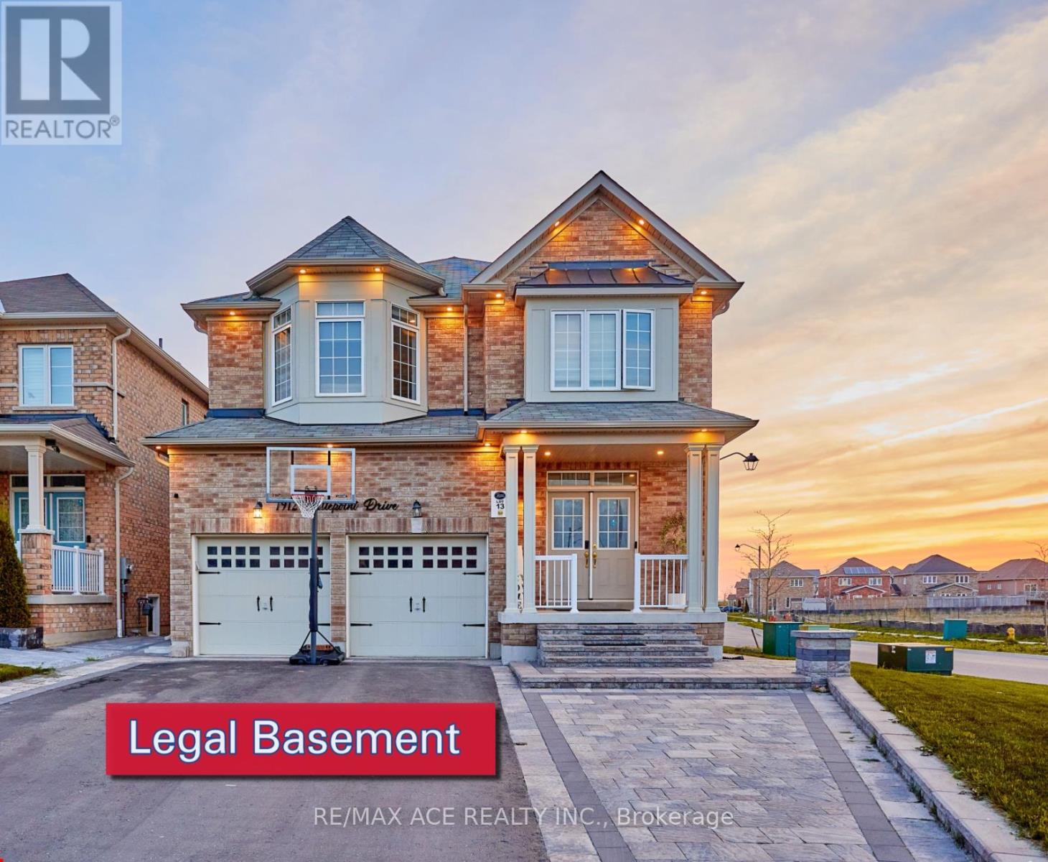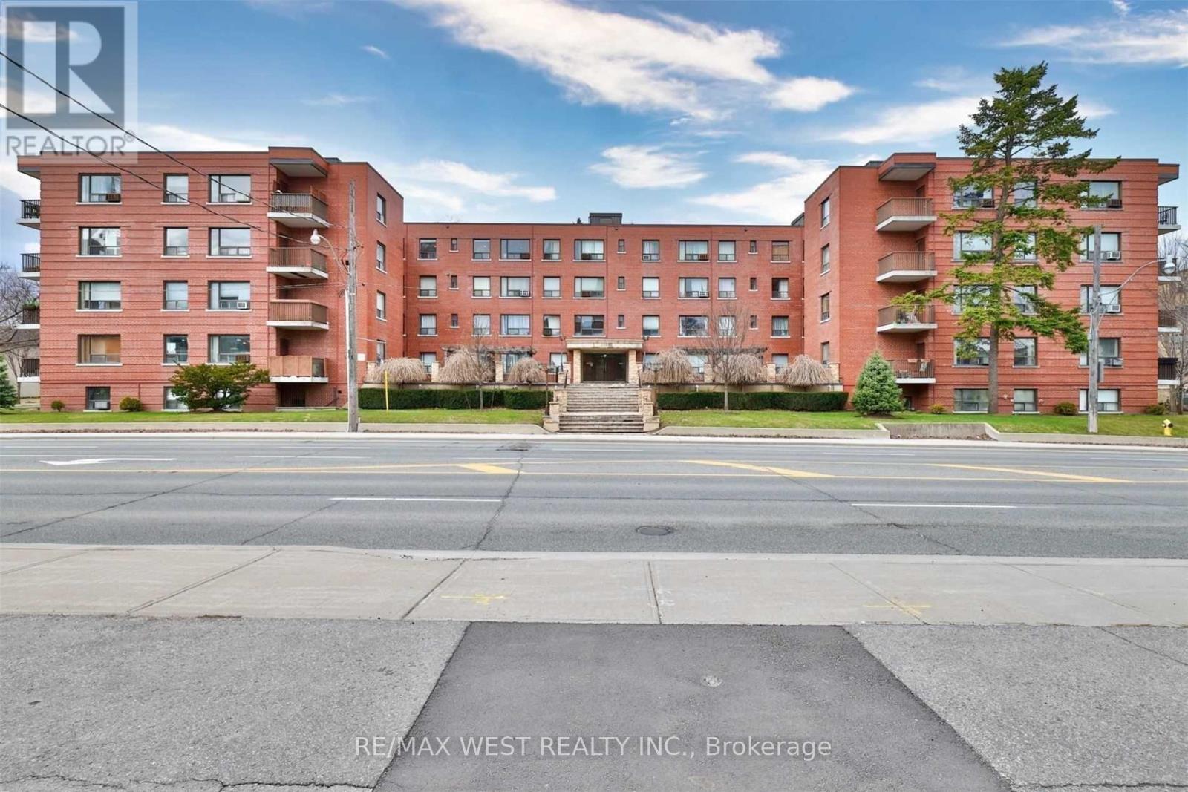552 Main Street
Toronto, Ontario
Explore this exceptional condo alternative located in one of East York's finest neighborhoods. Charming Home On A Fabulously Deep Lot, With Front Pad Parking! Enter into a bright, open-concept main floor that creates a welcoming atmosphere. Beautiful modern kitchen with a breakfast area and walk out to a multilevel deck surrounded by a beautiful garden. This one-bedroom home can effortlessly be transformed back into a two-bedroom layout. The top floor, open concept, features a fantastic master retreat, complete with an ensuite bathroom and a generous sitting area. The finished basement includes an electric fireplace, a convenient 2-piece bathroom, and a separate laundry room. Renovated from the basement to the top floor, this house showcases modern finishes throughout. Enjoy the outdoors on the beautiful deck and front porch, perfect for relaxation and entertaining. Marvelous Opportunity in a Family Friendly Neighborhood. Renovated Kitchen, Updated Bathroom, Updated Mechanicals and Windows. Steps to Taylor Creek Green Belt Area. (id:60365)
42 Donwoods Crescent
Whitby, Ontario
For the first time ever gracing the market let me introduce to you 42 Donwoods Cres! Where Luxury Meets Lifestyle, welcome to one of Whitbys most coveted & family-friendly neighborhoods. Be welcomed by a charming portico porch with a cozy seating area and stylish double-door entranceway. Inside, an airy open-concept living and dining area awaits, adorned with coffered ceilings, pot lights, and rich dark hardwood floors providing an elegant space ideal for entertaining.The heart of the home, the kitchen and family room, offers the ultimate setting for both culinary creativity and cozy conversation. The oversized kitchen is a chefs dream with stainless steel appliances, gas stove, sleek range hood, undermount lighting for an extra touch of ambiance, deep pot drawers & large pantry. Large island with double sink and bar seating. Convenient coffee/computer nook. The spacious family room is highlighted by a stunning floor-to-ceiling marble accent wall with an ultra-slim frame fireplace, delivering a sleek, modern aesthetic. Upstairs, the primary retreat offers a peaceful escape with a large walk-in closet, beautiful 5-piece ensuite featuring a soaker tub and separate glass shower giving a spa retreat right at home.Three additional generously sized bedrooms offer flexibility for children, guests, or home office setups, along with an additional open-concept loft /sitting area perfect as a lounge or easily converted into a fifth bedroom. Downstairs you can enjoy a professionally finished basement complete with full kitchen, 3-piece bathroom, bedroom area and walkout to fully fenced in backyard with optimal privacy and a walkout access. Basement is the perfect retreat for movie nights, entertaining, or in-law/nanny potential. Additional highlights include:Main floor laundry with garage access, cold room, Tesla charger. Minutes to top-rated schools, shopping, golf, dining, Thermea Spa and Hwy 407 . An exceptional neighborhood. (id:60365)
3 - 361 Birchmount Road
Toronto, Ontario
This stunning 5-bedroom semi-detached looking home offers nearly 1,500 sqft of beautifully maintained living space and sits on a generously sized lot. Tucked away in a family-friendly community, this home features a 2 parkings and a finished basement. Spanning two thoughtfully laid-out levels, this home blends modern finishes with functional comfort. The main floor features engineered hardwood and custom lighting. Enjoy open-concept living and dining areas, anchored by a sleek, modern kitchen with stainless steel appliances and contemporary cabinetry. Finished basement with laminate flooring & 3-Pc bath has a bedroom and a living room, making a great in-law or nanny suite. All bathrooms feature luxurious heated floors, adding warmth and comfort to your daily routine. Roof and windows are covered by maintenance, ensuring peace of mind for years to come. The backyard fence: it has permit to be built, offering the potential for added privacy and outdoor enjoyment. Minutes drive to Main, Warden, Kennedy stations, minutes walk to bus stop & schools, 5 mins to GO station, Bluffs parks, also close to downtown TO. (id:60365)
1912 Castlepoint Drive
Oshawa, Ontario
Meticulously Crafted Luxury Executive All-Brick Home in Prestigious North Oshawa. This delightful Corner-Lot home is nestled in a peaceful, highly desirable neighborhood with highly rated schools including French immersion Ecole Jeanne Sauve. Enjoy quick access to Hwy 407/401, shopping, dining, and Costco everything you need just minutes away. The main floor features a spacious living room with gleaming hardwood floors, complemented by an open-concept family room that flows seamlessly into the modern kitchen. Additionally, the main floor includes a dedicated office space, perfect for accommodating a work-from-home environment. This home is the perfect blend of sophistication and functionality, featuring over 3,325 sq. ft. of above-grade and an additional 1,270 sq. ft. in the basement, with numerous high-end upgrades throughout that enhance both style and convenience. The elegant hardwood spiral staircase sets the tone for refinement, flowing effortlessly throughout the home and enhancing its timeless charm. This spacious home features 5 bedrooms and 3 full bathrooms, with a conveniently located laundry room on the second floor. The fully finished legal basement features 2 bedroom, 2 washroom, kitchen, bathroom, living, a recreation room along with its own separate entrance. This setup offers an excellent opportunity for additional rental income, providing full privacy and independence. This spacious property provides ample parking with space for 5 vehicles in the driveway and 2 in the garage, complemented by a fully fenced backyard offering privacy and security with 2 gated access points for added convenience. There is no sidewalk in front or along the side of the property, allowing for full use of the driveway and making snow clearing easier during winter months. (id:60365)
27 Massie Street
Toronto, Ontario
Location, Location! Welcome To Renovated 2 Car Garage Family Home In The Heart of Scarborough. Close To Future McCowan Subway Station. Bright & Spacious 3+2 Bedrooms, 4 Washrooms. Updated Kitchen W/New Cabinets, Quartz Countertop & Backsplash. Hardwood Flr Throughout. Pot Lights & Smooth Ceiling On Main Level. Family Rm W/French Door Could Use As 4th Bedrm. From Dining Rm Walkout To Big Deck At Backyard. Large Primary Bedroom Has 4PC Bath & Walk-In Closet, Sitting Area. Freshly Painted Entire House. New Staircase To Finished Basement W/2 Bedrms, Kitchen, 3Pc Bath, Above Grade Windows And New Vinyl Floor. Updated Thermo Windows. Direct Access To Garage From Enclosed Porch. Mins To Ttc, Hwy 401/Scarborough Town Centre, Steps To Park, Shopping, Schools & Amenities.. (id:60365)
2802 - 77 Harbour Square
Toronto, Ontario
Two bedroom plus two bathroom with lake and city views.Parking included and locker ideally located on same floor as unit.Building has fabulous amenities ,including private in house restaurant+ shuttle bus service.Also has indoor/outdoor pool and sauna + whirlpool,extensive weight rm and gym,basketball,squash,billiard table,24 hr concierge + security ,plenty visitor parking,library++++ (id:60365)
285 - 165 Cherokee Boulevard
Toronto, Ontario
**Check Out Virtual Tour**NEW High-Efficiency Furnace and AC. Well Maintained Spacious 3 Brs + Den Condo Town Unit At High Demand North York Location. Large Den Can Be Used As 4th Br. Laminate Floor Thru-Out, High Efficiency Furnace. Quiet Neighbourhood. Bright & Open Concept Living & Dining Space Walks Out To An Oversized Balcony, Perfect For Entertaining. Walking Distance To Seneca College, Elementary School, Ttc, Park & Shopping. Easy Access To Hwy 404/401,Etc! (id:60365)
Lower - 160 Humewood Drive
Toronto, Ontario
Welcome to this lower-level unit that is bright, clean and well laid out in the heart of Humewood. Enjoy modern style on family-friendly street, just steps from Cedarvale Ravine where you can take in year-round outdoor activities and the perfect mix of nature and community living. This updated space features beautiful vinyl flooring, pot lights throughout and a spacious kitchen. A comfortable den and a generously sized bedroom provide plenty of room to relax and unwind. Conveniently located in the heart of Humewood, you are only a short walk to St. Clair West, transit and a full range of amenities including the Farmers Market, Wychwood Barns, shops, restaurants, yoga studios, gyms and top-rated schools. (id:60365)
205 - 2550 Bathurst Street
Toronto, Ontario
Fantastic Value in Forest Hill Neighbourhood. Spacious 1 bedroom & 1 bath. Steps to Forest Hill Village, TTC, parks, restaurants, cafes and more! This is a co-ownership building, not a co-op - No Board Approval. Great Value & Convenience. Maintenance Fees includes utilities and property taxes. (id:60365)
2103 - 15 Iceboat Terrace
Toronto, Ontario
Envision yourself living in one of the best downtown communities by the waterfront. This bright & airy one bedroom condo is beautifully laid out with a custom kitchen island, modern light fixtures, floor to ceiling windows, walk-out balcony where you have views of the waterfront along with one parking spot included! Walk out to all that downtown has to offer from The Well, sports, concerts and some of the best food and bars in the world. Welcome home, where every detail is crafted for your utmost enjoyment! (id:60365)
4216 - 85 Wood Street
Toronto, Ontario
This stunning 2 bedroom condo combines the blend of traditional charm with the functionality of an amazing layout. This unit has an abundance of natural light coming through the floor to ceiling windows. Entertain your guests in the modern, open-concept kitchen and large balcony. Convenient access to public transit and lots of shops and restaurants. Walking distance to U of T & TMU. (id:60365)
Lower - 58 Maxwell Street
Toronto, Ontario
The Whole Basement 3 Bedroom Apt For Lease. Separate Main Floor Entrance! Bright And Spacious Bedrooms, All Bedrooms With Windows. One Large Family Room. 1 Washroom, Modern Kitchen. Walking Distance To Subway Station. Close To Hwy, Top Ranked William L Mackenzie Ci Hs, Ttc, Shopps, Family Oriented Neighborhood. Tenant Share 50% Of Utilities. Tenant Is Responsible For Backyard Lawn Mowing, And Snow Removing Of 1/2 Driveway & Walk Path To Basement Entrance. (id:60365)













