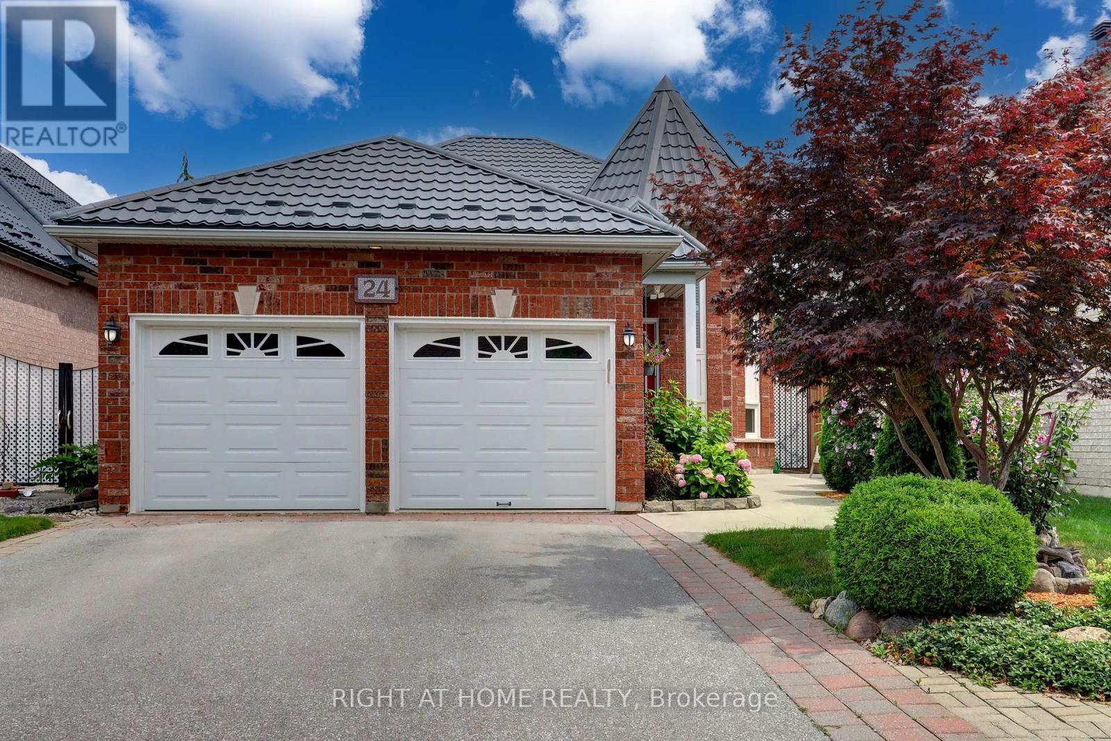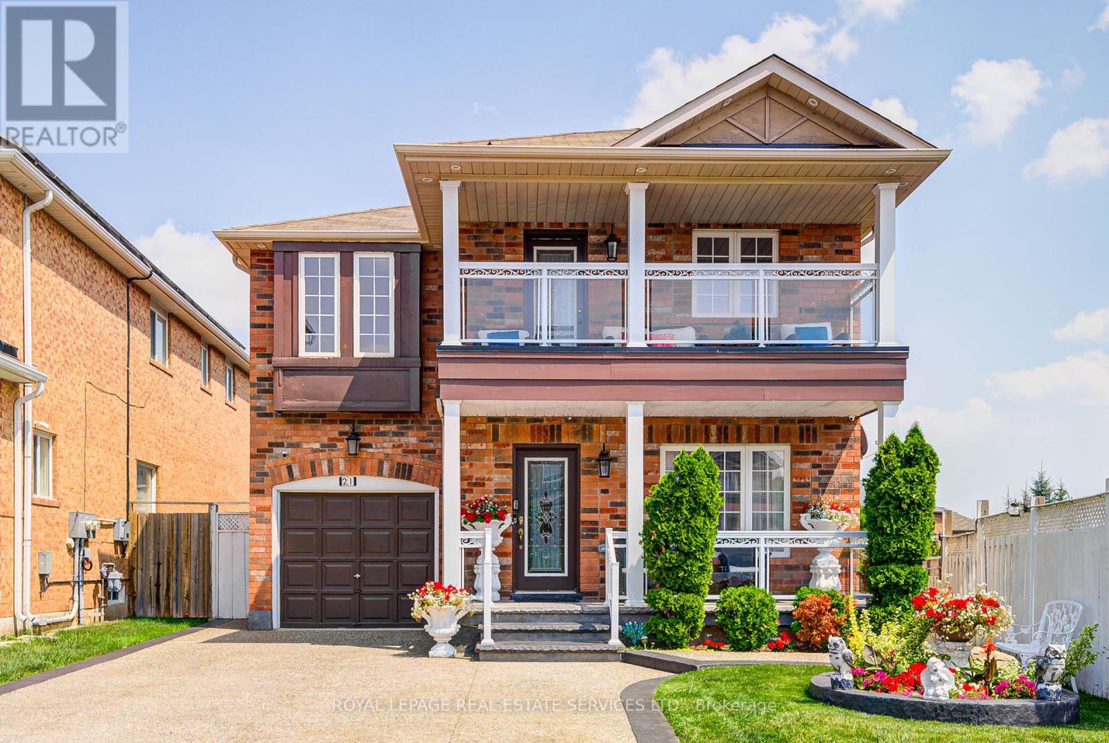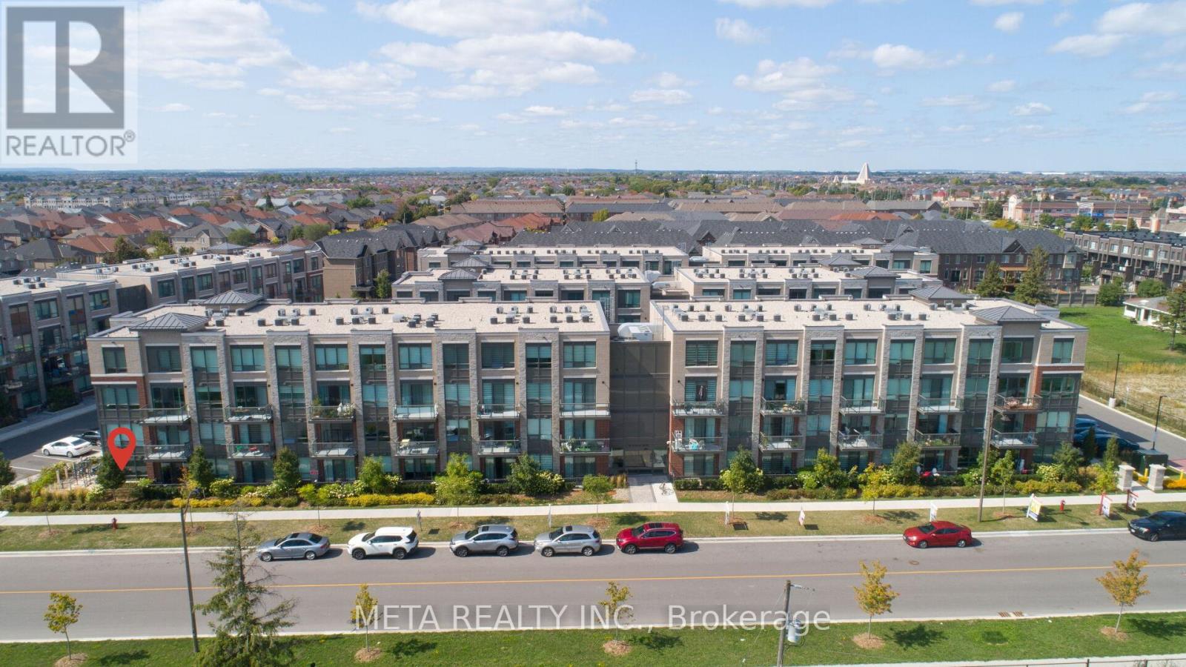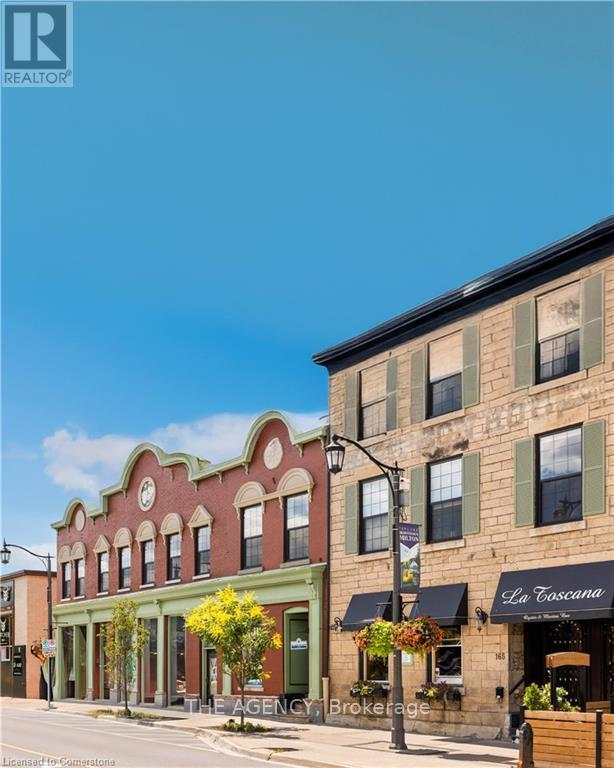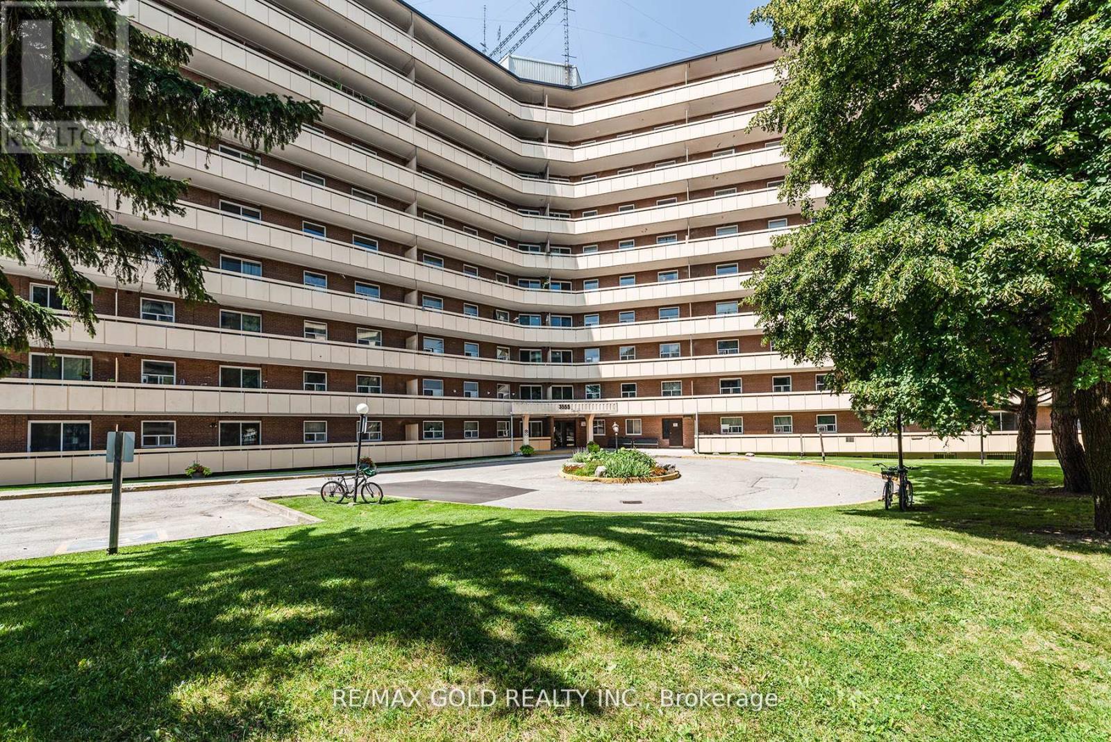708 - 60 George Butchart Drive
Toronto, Ontario
This Bright South/East Facing Corner Unit Overlooks The Park And A Beautiful Pond! Built By Mattamy Homes, This 2 Bedroom 2 Full Bath Spacious Condo Has 736 Sq Ft Plus A Large Wrap Around Balcony! Upgrades Include A Functional Centre Island In Kitchen With Quartz Counter Top, Pot Lights In The Living Room. Enjoy All The Amenities- Including Fitness Rm, Yoga Studio, Party Rm, BBQ Area, Visitor Parking & A 24 Hr Concierge-Close To Subway and Go Station! (id:60365)
36 Michener Drive
Brampton, Ontario
//Only 1 Year Old// 4 Bedrooms & 4 Washrooms Modern Stone & Stucco Elevation Double Door Entry House In Demanding Newer Sub-Division In Bramalea & Countryside Area!! Separate Living & Family Rooms In Main Floor With Contemporary Fireplace & Waffle Ceiling In Family Room! Family Size Kitchen With Quartz Counter-Top & S/S Appliances! Oak Staircase With Iron Pickets! Hardwood Floor In Main Floor & Hallway Upstairs! 4 Bedrooms In 2nd Floor With 3 Full Washrooms - 2 Master Bedrooms!! Upgraded Washroom Counter-Top* Laundry Is In 2nd Floor! **No Side-Walk - 6 Cars Parking** Conveniently Located Near Hwy 410, Schools, Banks, Grocery Stores & Many More! This Is Your Chance To Experience Contemporary Comfort And Convenience! (id:60365)
24 Huffmann Drive
Halton Hills, Ontario
Welcome to this fantastic raised bungalow on a fully landscaped property right up to the front door. This 2+1-bedroom, 2+1-bathroom, 1+1 kitchen home has a fully finished basement with an in-law suite. A vaulted ceiling in the living room is an interesting architectural feature to this space. Gleaming, natural hardwood floors run throughout the main level of this home. A sliding door off the kitchen leads out to a multi-level deck overlooking the stunning back yard of perennials gardens and custom wrought iron metal work. Laundry is located in the main bathroom. An exceptional feature to the primary ensuite is a sauna. Make your way to the basement where you will find the in-law suite with its own large eat-in kitchen. The living room has large above grade windows. A fireplace with custom granite stonework in the bedroom is a cool feature. This home is located in South Georgetown close to the Gellert Centre and walking/hiking trails. Access to major highways is a short drive down either 8th Line or Mountainview Road. Come and experience this unique home. (id:60365)
21 Duxford Street
Brampton, Ontario
Where Leisure Meets Lifestyle! This stunning 4+2 bedroom all-brick detached home is located in the upscale Credit Valley community, surrounded by newer homes. (1) The MAIN FLOOR features a combined dining/living room with large windows, updated kitchen with eat-in area & spacious family room with modern fireplace. 9-foot ceilings, main floor laundry & direct access to the garage. (2) THE SECOND FLOOR has a large master bedroom with a walk-in closet and a 4-piece ensuite. Three additional good-sized bedrooms, including one with a walk-out balcony and seating area where you enjoy your happy hours every day. (3) THE MODERN BASEMENT has a separate entrance with a fully equipped apartment, featuring a bright and airy all-white kitchen, two larger bedrooms with windows, a living/dining area, and a 3-piece bathroom. PLUS (4), A covered front entry adds extra utility for the family. The landscaped backyard boasts a covered deck, gazebo-perfect for relaxing, gathering, or letting the kids play. The widened concrete driveway accommodates three cars. Ideally located just 8 min to Mount Pleasant GO and a 2-min walk to bus stops with direct routes to Zum Bovaird Station & GO. Quick access to Highways 410, 401, & 407. Enjoy nearby parks with splash pads & a baseball field, as well as proximity to top-rated schools, shopping & major grocery stores. (id:60365)
4620 Thomas Alton Boulevard
Burlington, Ontario
Welcome to this newly renovated semi-detached home in the highly sought-after Alton Village community. Offering over 1,600 square feet of modern living space, this home has been thoughtfully updated from top to bottom. The main floor boasts a bright, open-concept layout with brand new appliances (2025) in the stylish kitchen. The upper-level features three generously sized bedrooms, including a spacious primary retreat. Youll also love the convenience of an upper-level laundry room. Outside, enjoy low-maintenance living with professionally completed hardscaping in both the front and back yards, creating the perfect blend of curb appeal and functional outdoor space. Located in one of Burlingtons most desirable school catchments and close to parks, shops, and amenities, this is the perfect home for families looking to move right in and enjoy. RSA. (id:60365)
4165 Stonebridge Crescent
Burlington, Ontario
Premier End Unit Townhome in Prestigious Millcroft Golf Community. Welcome to Stonebridge Estates an exclusive enclave in the heart of Millcroft. This rarely offered end unit townhome offers over 2,500 sq ft of beautifully designed living space and is perfect for those seeking a low maintenance lifestyle without compromising on space or quality. Inside, you'll find a classic centre hall layout featuring a chefs kitchen with extended cabinetry, granite countertops, built-in appliances, a breakfast bar, and a sunny dinette with walkout to a private patio. The inviting living room showcases a gas fireplace and large windows that fill the space with natural light. A bonus main level den/family room offers the perfect retreat for reading, hobbies, or quiet relaxation. Ideal for hosting, the formal dining room is spacious enough for large family gatherings. A convenient main floor laundry room and powder room complete the main level. Upstairs, discover three generous bedrooms, including a luxurious primary suite with an oversized walk-in closet (complete with organizers) and a spa-like 5-piece ensuite featuring double sinks, a soaker tub, and separate shower. Notable upgrades and features include: Hardwood and ceramic flooring, California shutters throughout, Crown moulding & pot lights, Granite surfaces, Updated light fixtures, Double garage & double driveway, Reverse osmosis water system, Stone front porch (2020), Security system, Upgraded garage doors (2017), Aggregated/concrete walkways . . . and the list goes on. Enjoy peace of mind with exterior maintenance included in the condo fee: snow removal, lawn care, sprinklers, windows, roof, and more. Set in a quiet, beautifully landscaped community, this home is just minutes to parks, Millcroft Golf Course, top-rated schools, Tansley Rec Centre, shopping, restaurants, and highway access. A rare opportunity to own in one of Burlingtons most sought-after neighbourhoods -- a lifestyle in a peaceful, serene setting! (id:60365)
179 Pacific Avenue
Toronto, Ontario
Welcome to 179 Pacific Avenue, a classic High Park North red brick beauty just one block from Bloor Street West and the subway. Set on an exceptionally deep 150-foot lot, this property offers an abundance of outdoor space and the rare opportunity to expand at the rear or to add a garden suite, creating long-term value and flexibility. The homes curb appeal is undeniable, with a charming front porch that invites you to relax with a morning coffee or evening cocktail while watching the world go by. For day-to-day convenience, the new legal front pad parking ensures you always have a spot right at your door. Inside, the main floor strikes a perfect balance between charm and function. A front living room with a fireplace and custom built-ins sets a warm and inviting tone. At the rear, the open-concept kitchen and dining area is bright and practical, with French doors that extend the living space to a generous deck ideal for entertaining or quiet evenings in the garden. The second floor features three sun-filled bedrooms and a full bathroom. The primary bedroom is complete with his-and-hers closets, while the additional bedrooms provide plenty of space for family, guests, or a home office. The finished lower level enhances the homes versatility with a fourth bedroom, another bathroom, and a spacious recreation area perfect for a kids playroom, family movie nights, or a private guest suite. Steeped in history, this 1920s home blends timeless character stained-glass windows, original wood trim and doors with thoughtful updates that ensure comfort and convenience for modern living. The location is unmatched: surrounded by top-rated schools (Keele PS, St. Cecilia, Humberside CI), beautiful parks, and a strong community feel. High Park is just moments away, offering trails, playgrounds, and expansive green space. (id:60365)
Main - 98 Ambleside Drive
Brampton, Ontario
Location//Location//3 Bdrm, 1 Bathroom on the Main Floor++ very convenient and most demanding area of Brampton ++ close to shoppers world++ Top schools, amenities+ bus stops & highway++no carpet in the house++ 1 extra rec room & 1 full new washroom in the basement.. (id:60365)
112 - 95 Attmar Drive
Brampton, Ontario
Welcome to Unit #112 95 Attmar Drive, Brampton, stacked condo townhouse. Corner unit like a semi. Step into this move-in-ready 1-bedroom, 1-bathroom condo, perfectly located in the vibrant and growing Clairville community of Brampton. Built in 2024, this beautifully designed 560 sq. ft. plus 56 sq feet patio/balcony, ground-floor unit offers a modern, low-maintenance lifestyle with no need for elevators or stairs. Featuring an open-concept layout with high ceilings and stylish laminate flooring, this unit is freshly painted in neutral tones for a clean, contemporary feel. The modern kitchen is equipped with quartz countertops and stainless steel appliances, ideal for everyday use and entertaining guests. Enjoy your morning coffee or unwind after work on your private balcony, offering a peaceful outdoor retreat.Main floor living no stairs or elevators, 1 spacious bedroom & 1 full bathroom, Contemporary finishes & high ceilingsModern kitchen with quartz counters & stainless steel appliances.Private balcony for outdoor enjoyment. Painted in neutral tones. 1 owned parking space & locker included. Located near everything you need Costco, major highways (427/407), Goreway Meadows Community Centre & Library, shopping plazas, places of worship, schools, and more. Public transit is just a short walk away, making commuting easy and convenient. Plus, the location offers quick access to Brampton and Vaughan, ideal for professionals and commuters alike. This is a rare opportunity to own a stylish, low-maintenance condo in one of Bramptons most sought-after new communities. Whether youre a first-time buyer, downsizing, or an investor, this home offers the perfect blend of comfort, style, and convenience. (id:60365)
7 - 153 Main Street E
Milton, Ontario
Step into something extraordinary. This brand-new, never-lived-in 1-bedroom + den penthouse unit in the heart of historic downtown Milton is where old-world charm collides with bold, modern luxury. Framed by a striking sage green door, the vibe starts before you even enter. Inside, its all about rich hardwood floors, custom marble-tiled bathrooms with heated floors, luxury crown molding, and gold-accented lighting that nods to the buildings timeless character while delivering sleek, high-end appeal. The modern kitchen is made to impress, with stainless steel appliances, soft-touch cabinetry, and oversized window sills that flood the space with natural light. The open layout and high ceilings bring serious loft energy, while the versatile den offers space to create whether its a home office, guest nook, or cozy media zone. Set in a boutique building with a beautifully curated common hallway, you're surrounded by heritage vibes and design-forward finishes from the ground up. Live steps from La Toscana, Pasqualino, the Farmers Market, schools, parks, and major highways. This is more than a place to live - its a lifestyle with character and class. (id:60365)
1105 - 208 Enfield Place
Mississauga, Ontario
Spacious, Sleek And Stylish, Sun Filled West Facing Condo Located In The Heart Of Mississauga. Open Floor Plan With Walkout From Living Room To Large Balcony. Spa-like Bathroom Has Walk-in Glass Walled Shower. Building Amenities Include Concierge, Gym, Indoor Pool, Guest Suites, Rooftop Deck With Stunning City Views And Ample Visitor Parking. Close To Shops, Restaurants, 401, 403 And QEW. This Is A No Smoking Building. The Unit Comes Furnished And Includes All Existing Furniture (Apart From Bedroom Furniture): Plates, Cutlery, Glassware, Artwork & Decor, Lights, Window Coverings, Patio Furniture & Appliances: Fridge, Stove, Exhaust, Dishwasher, Washer/Dryer; Parking Spot (B2-23). No Locker. Tenant Pays Own Hydro. (id:60365)
605 - 3555 Derry Road E
Mississauga, Ontario
Welcome to this bright and spacious 3-bedroom, 2-bathroom condo in a highly sought-after neighborhood! This well-maintained unit features a modern kitchen, a rare L-shaped living and dining area, a large open balcony perfect for relaxing or entertaining, and a primary bedroom with a private 2-piece ensuite. All bedrooms are generously sized, and the unit offers the convenience of ensuite laundry, ample storage, and carpet-free living with laminate and tile flooring throughout. Ideally located near highways 407, 427, and 401, as well as Malton GO Station, Westwood Mall, schools, library, and the Malton Medical Arts Building, this condo combines comfort, space, and unbeatable conveniencedon't miss this exceptional opportunity! (id:60365)



