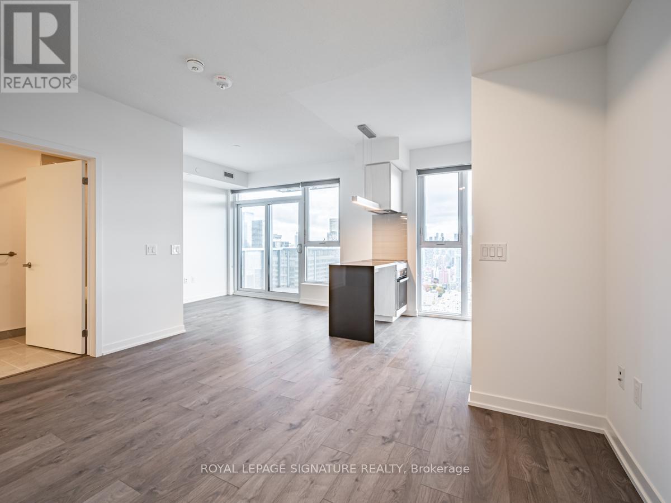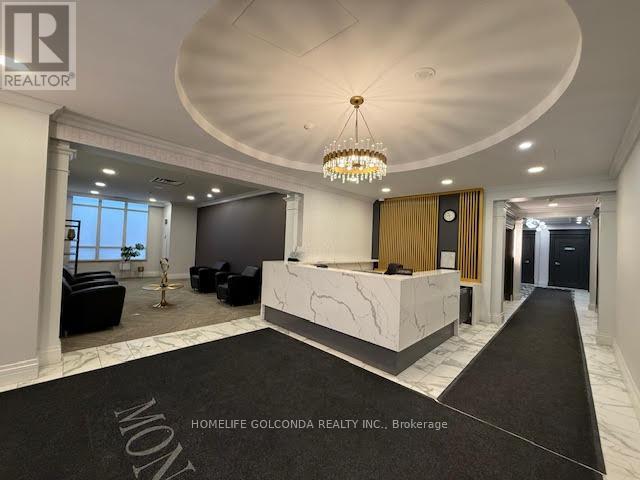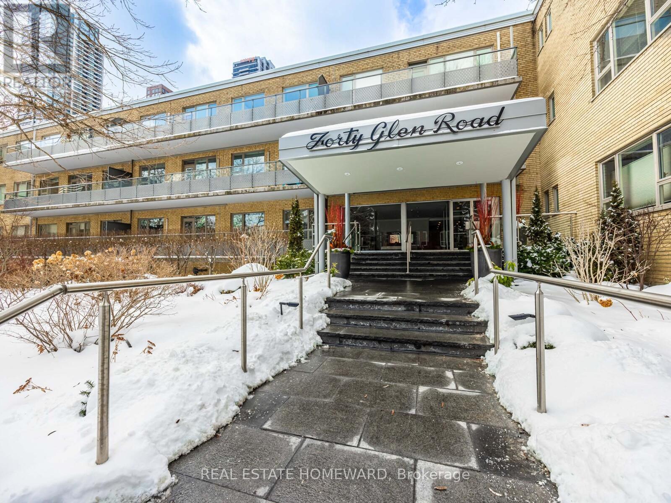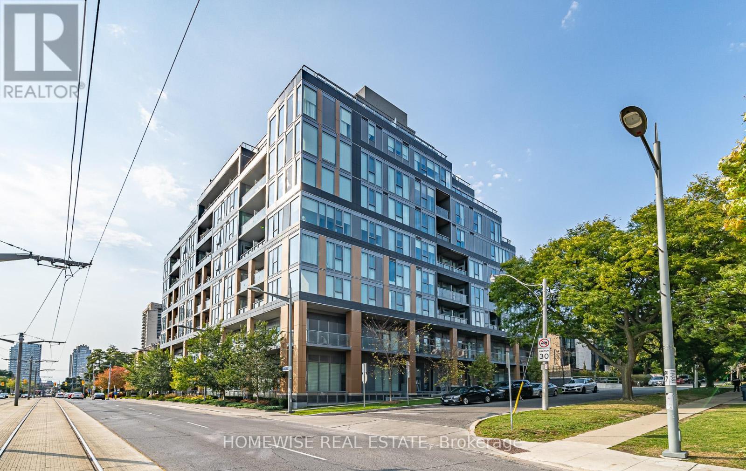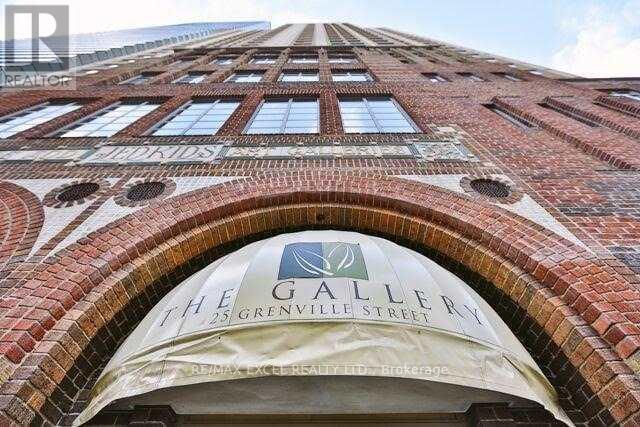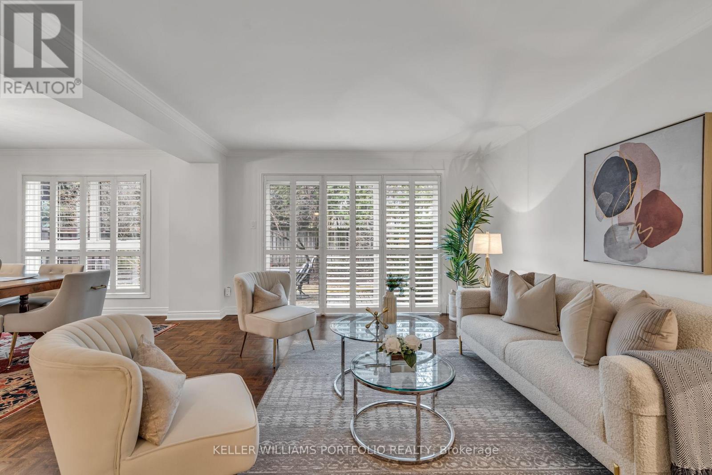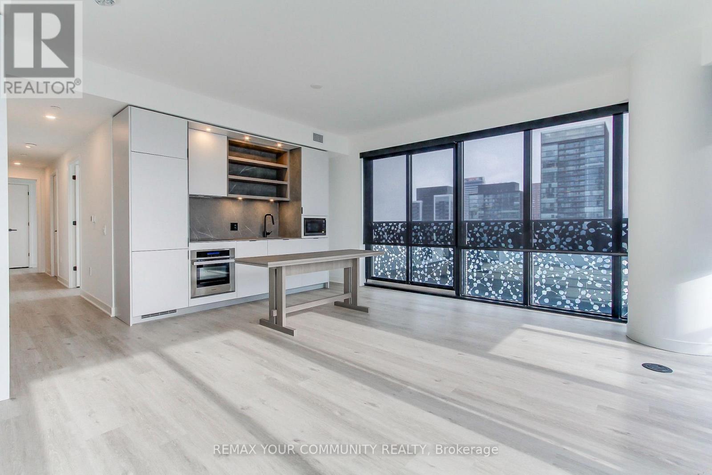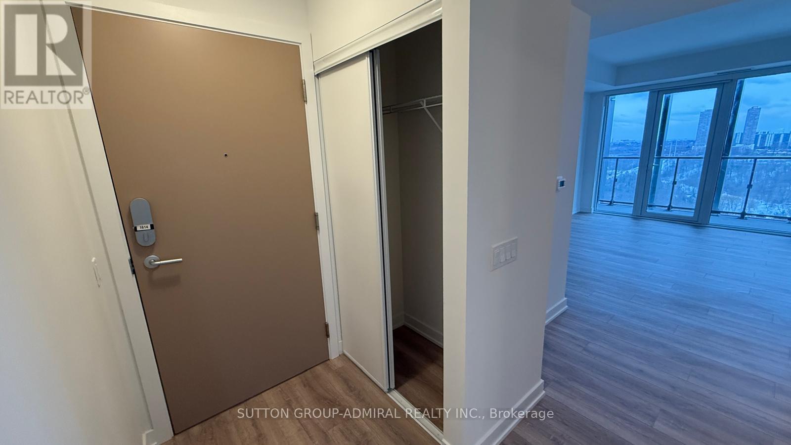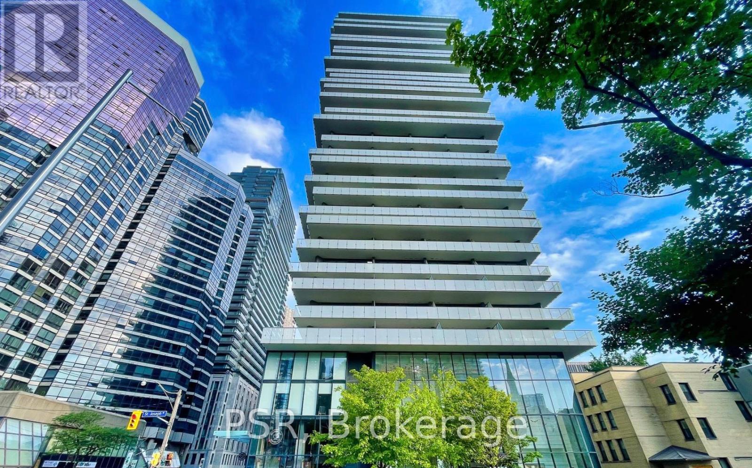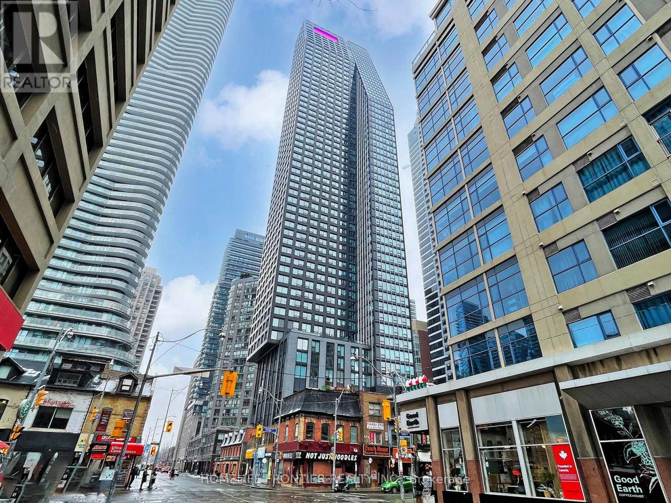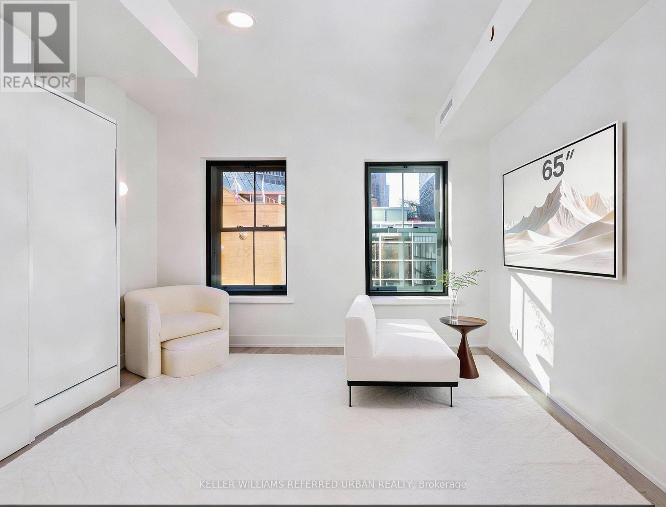3409 - 20 Richardson Street
Toronto, Ontario
This unit boasts 421 sq ft extremely well designed and functional living space with two separate living areas. Perched atop 34th floor enjoy stunning panoramic east to west views and ample natural light through the massive floor to ceiling windows. High quality finishes including Miele appliances & the convenience of locker make this a winner. Conveniently located, just steps to Loblaws, Sugar Beach, George Brown, Distillery, St. Lawrence Market,Union Station, Downtown And Waterfront. World Class Amenities include, Outdoor Zen Garden,Fitness Centre & Tennis/Basketball Courts. (id:60365)
1011 - 28 Byng Avenue
Toronto, Ontario
1+1 Unit Located At Yonge And Finch. Large Bedroom With Double Doored Den That Can Be Used As An Office Or Small Second Bedroom. Parking And Locker Included In Rent, Visitor Parking Available. Common Areas Newly Renovated. Walking Distance To Finch Subway Station, Go & Yrt Buses. Many Restaurant Choices. Close To Metro And H-Mart For Groceries. All Utilities Included In Rental Price Except For Cable. Non-Smokers And No Pets Preferred- Owner Is Allergic. (id:60365)
210 - 40 Glen Road
Toronto, Ontario
Peace and tranquility await in this private, elegant second storey suite at 40 Glen Road. Nestled in a perfect South Rosedale location...quiet, calm, perched right near the edge of the Rosedale Valley Ravine...yet just a short walk over the newly built Morley Callaghan Footbridge and you are immediately connected to the vibrancy of the city. 40 Glen Road is a mid-century co-op building that has a caring, friendly ownership group and management that clearly has pride in the property that extends to every facet of it. Unit 210, with sweeping views of the ravine and walking bridge is bathed in glorious natural light all along its south side, where the balcony is located conveniently off the breakfast nook. The interior has large well laid out rooms, offering sensibility, graceful flow, and a breath of fresh air when compared to most recently constructed condos. The primary bedroom has an ensuite bathroom, as well as his and hers closets. The second bathroom is conveniently located just off the big beautiful den (which could be converted back to a third bedroom), and close to the second bedroom. The main entertaining space is an open concept living/dining room, with the separate kitchen having ample storage and counter space for all of your culinary adventures. This unit is a gem. Once you step inside, it simply feels like home. (id:60365)
Th05 - 6 Parkwood Avenue
Toronto, Ontario
Modern Luxurious Townhouse For Lease In The Highly Sought After "The Code" Condos. Main Floor Entrance From Parkwood Avenue Featuring 2 Bedrooms + Den, 3 Bathrooms, High End Finishes, Quiet Location In Building. 1,262 Sq.T. High Soaring Ceilings, Walk To Tc, Loblaws, Forest Hill Village And Across From Winston Churchill Park. This Is Your Opportunity To Live In Toronto's Most Prestigious And Exclusive Building. (id:60365)
1603 - 25 Grenville Street
Toronto, Ontario
Gorgeous, Renovated & **Fully Furnished** 810 Sqft Open Concept Condo In The Heart of Downtown Toronto. Super Bright & SpaciousSouth Exposure W/ An Unobstructed View. Excellent Floor Plan, Engineered Hardwood Floors, Porcelain Tile In Kitchen & Bath, Quartz CounterTop. Modern Kitchen & Floating Vanity In Bath. Big Bedroom. *Den Doors Have Been Removed To Expand Living Space*. Central Location, CloseTo Hospitals, Subway Access, Restaurants, U Of T, *99 Walk Score*. Includes 1 Parking Space. **Current Furniture Different From Photos** (id:60365)
27 Snowshoe Mill Way
Toronto, Ontario
Nestled in the Exclusive Community of Bayview Mills, You Will Find This Beauty! An Extraordinarily Spacious 2 Storey, 4 Bedroom Townhouse with a Coveted Double Car Garage and Enough Space to Park 4 Vehicles. A Sprawling 2299 Sq Ft Including Lower Level, This is the Perfect Condo Alternative. An Ideal Property for the Downsizer Looking for a Pied-A-Terre in the City or for a Growing Family Searching for Their Forever Home. 4 Generously Sized Bedrooms Upstairs and a Renovated 4 Piece Ensuite Off the Primary That Exudes Luxury. Floor to Ceiling Windows on the Main Floor and a Walk Out to Your Private Garden Create a Bright Space Flooded with Natural Light. Located Just South of the 401and Minutes Away from the Yonge Street Subway Line. Close to Excellent Schools. A Short Walk to Restaurants & Shopping at Bayview/York Mills and an Easy Commute to Downtown. Close to the Granite Club, Cricket Club and Donalda Club. Maintenance Fees Include Snow Removal, Front Landscaping, Water, Parking, Building Insurance and Common Elements. Your Very Own Outdoor Pool! Private and Secluded, An Oasis in the Heart of Midtown. Don't Miss This Hidden Gem (id:60365)
703 - 161 Roehampton Avenue
Toronto, Ontario
Luxury Condo. Lovely 1 Bedroom + Den, Large Enough To Use As A 2nd Room If Desired. Open Concept Living, New Kitchen With Integrated Appliances. This Bright And Airy Condo Will Make You Feel Right At Home From The Moment You Arrive. Premium Finishes Throughout, To Ensure You'll Feel Comfortable In Your Space.Incredible Amenities Include An Infinity Outdoor Pool, Hot Tub, Steam Room, Spa, Bbqs, Gym, Golf Simulator, And Party Room. (id:60365)
3503 - 55 Charles Street
Toronto, Ontario
Bright & Beautiful 2 Bed W/ A Large Balcony W/ South-east Views at the Luxurious 55c Residences! Grand Lobby w/ state of the art amenities. Laminate Floors Throughout. Modern Kitchen W/ Stainless Steel Appliances. 24-Hr Concierge. Steps To Yonge and Bloor Subway, Ttc, Yorkville, Restaurants, Shops & More! (id:60365)
1614 - 1 Quarrington Lane
Toronto, Ontario
Welcome to Crosstown, A Brand-New Master-Planned Community At The Heart of Don Mills & Eglinton. This Modern 2 Bedroom, 2 Bath Corner Unit Offers A Bright, Functional Living Space with A Clear, Unobstructed View Overlooking Lush Greenspace. 9' Ceiling, Laminate Floor Throughout, Modern Open Concept Kitchen with Quartz Counters, Backsplash & B/I Appliances. Bedrooms are good Sized with large windows. Ideally situated close to schools, parks, shopping, transit, and major amenities, it provides both comfort and convenience for everyday living. (id:60365)
1114 - 57 St Joseph Street
Toronto, Ontario
Five Star Downtown Living At Bay And Wellesley. Bright One-Bedroom West-Facing Unit With Unobstructed Views Of Beautiful UofT And Yorkville. Just Steps To UofT, Bloor Street Shopping, TTC, Restaurants And More. Soaring 20 Ft Ceilings In Lobby With World Class Amenities At Your Finger Tips, Including State Of The Art Gym, Outdoor Pool, Rooftop Terrace w/BBQs, Party Room, Visitor Parking And More! (id:60365)
3007 - 8 Wellesley Street W
Toronto, Ontario
Modern luxury condo at 8 Wellesley Residences, located in the heart of Yonge & Wellesley. Bright north-facing suite featuring a carpet-free, open-concept layout with large windows. Contemporary kitchen with built-in stainless steel appliances, granite countertops, and ceramic backsplash. Blinds installed and internet included. Steps to Wellesley Subway Station, restaurants, shopping, and entertainment. Walking distance to University of Toronto, Toronto Metropolitan University, Yorkville, Financial District, Eaton Centre, and Yonge & Dundas Square. Excellent amenities include 24-hour concierge, fitness centre, party/meeting room, and rooftop terrace with BBQs. (id:60365)
301 - 8 Cumberland Street
Toronto, Ontario
Heritage boutique unit in a premium Yorkville building. #SoftLife. Beautiful sash windows, abundance of natural light, gorgeous view of the Toronto Reference Library. Walkable, dog-friendly corridor between Yorkville and Cumberland, truly the center of the city-vibrant community, lovely cafes steps away. Clever layout-kitchen, living, and XL washroom feel distinct. Surprisingly spacious. TechnoGym, useful co-working/remote workspaces, BBQ grills, breezy rooftop-all one floor away. Euro appliances, TV, new Murphy bed, closet and decor and furnishings INCLUDED. Exceptionally well-managed building. Private hallway access + Wheelchair accessible; wide doors, lower wall outlets. Upgraded triple layer windows with sound dampening tech. Move right in to this luxe space! (id:60365)

