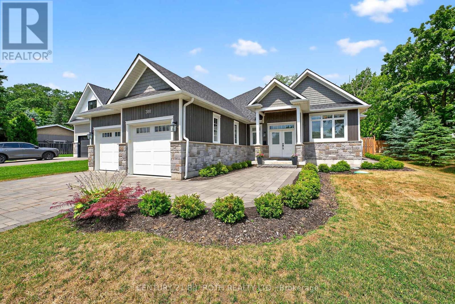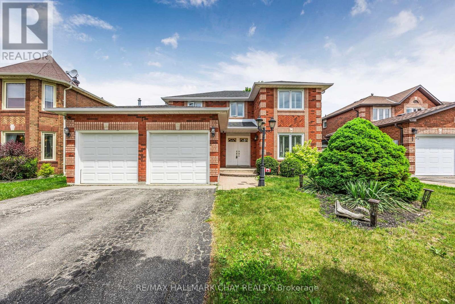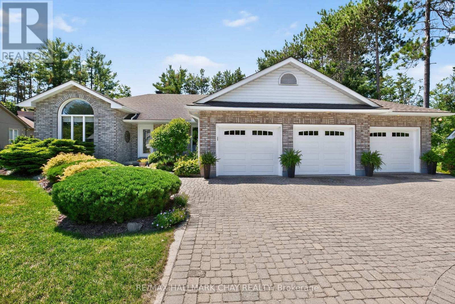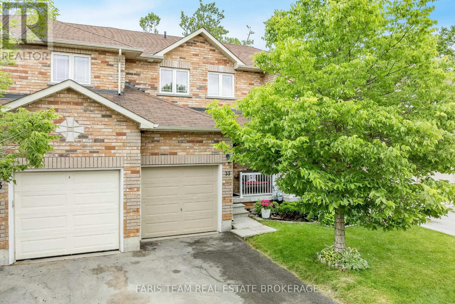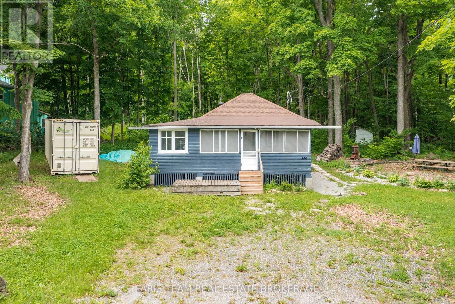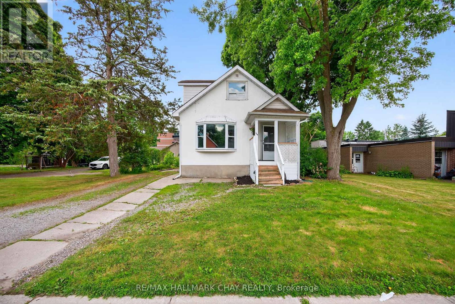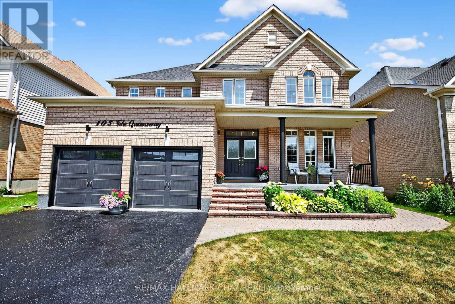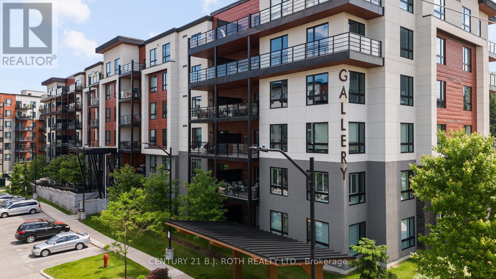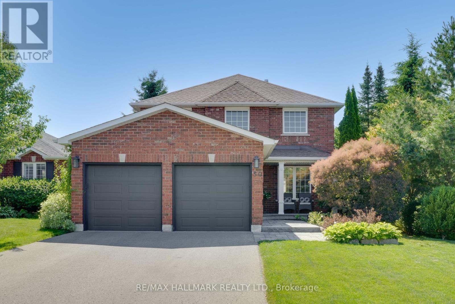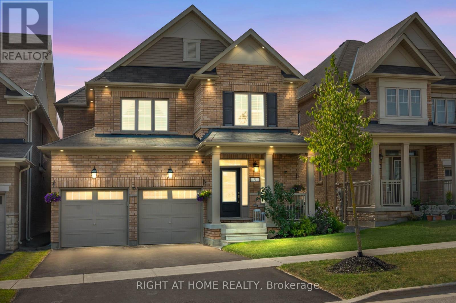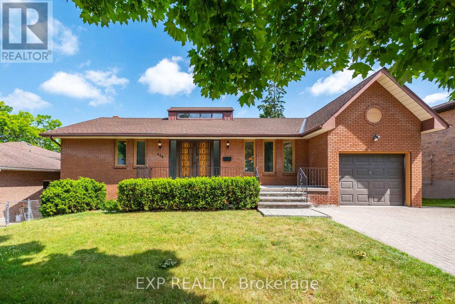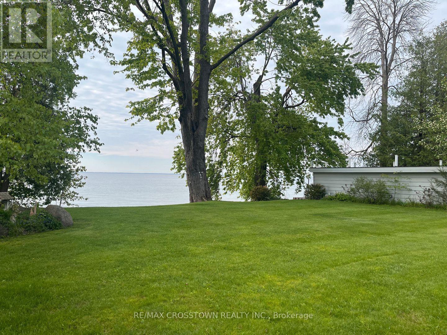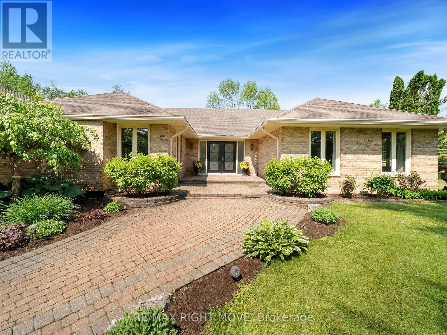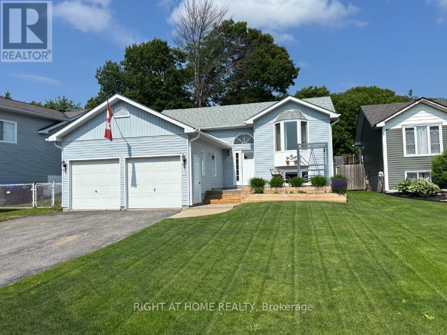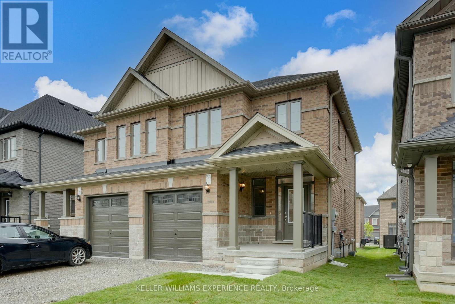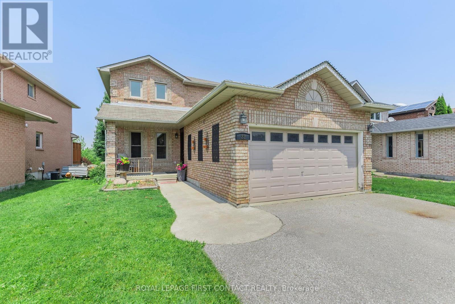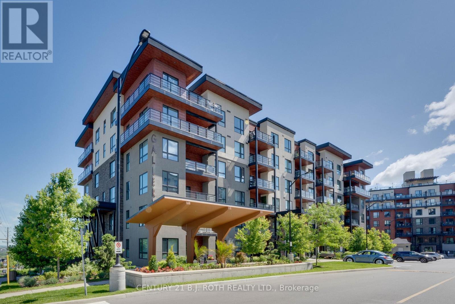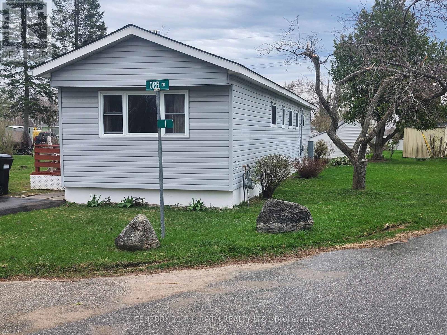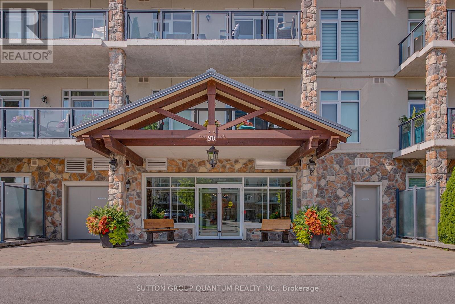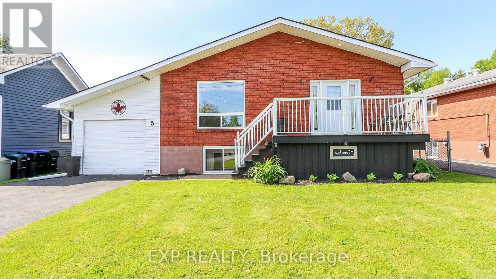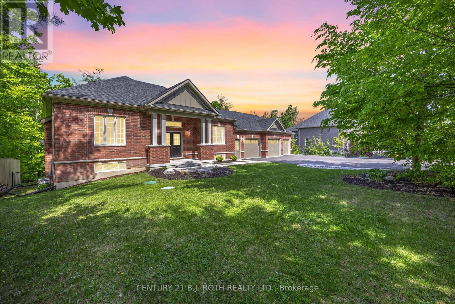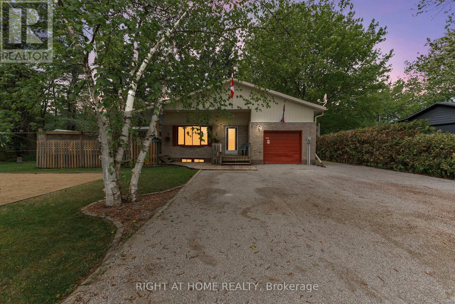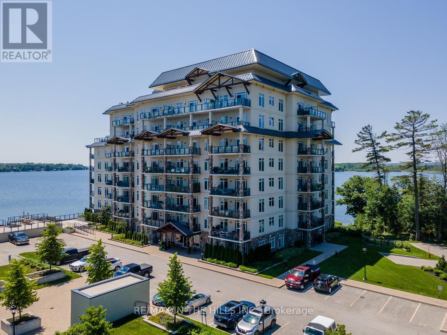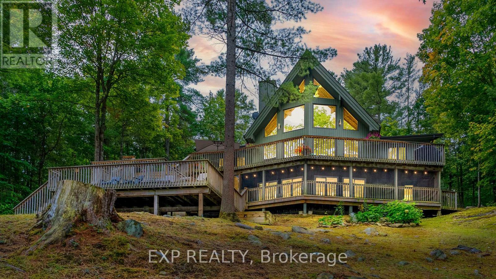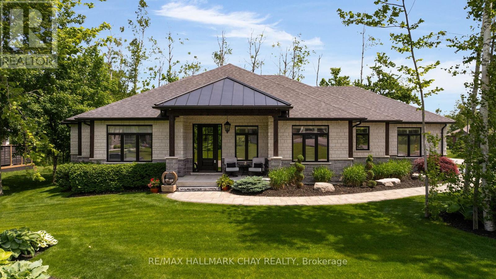300 Shanty Bay Road
Oro-Medonte, Ontario
Imagine yourself living in the lap of luxury, surrounded by the finest finishes and most desirable amenities, in this exceptional custom-built open concept house, situated in Barrie's most sought-after east-end neighbourhood. This magnificent 2019-built bungalow offers an incredible 3940 finished square feet of living space, carefully crafted to provide the ultimate living experience on a large 73.73 X 203.43 Lot. The property's expansive deep lot is a true oasis, complete with a double car garage, six-car interlock driveway, and a professionally finished backyard haven, featuring a forest canopy, bonfire area, vegetable garden, and tray ceiling porch. Inside, discover a world of elegance, with 9-foot ceilings, big windows, California shutters, and pot lights throughout. The gourmet kitchen is a culinary dream, boasting a sprawling 10-foot central island with quartz countertops, while the family room features a coved ceiling and remote-controlled gas fireplace. The peaceful primary bedroom sanctuary offers a luxurious 5-piece ensuite, heated floors, and a walk-in closet, plus a serene step-out to the porch. Additional highlights include a professionally designed and finished basement, complete with a large recreation room, theater room, two bedrooms, and a 4-piece washroom. (id:60365)
132 James Street
Barrie, Ontario
Looking for a fantastic family style home in a great neighbourhood close to shopping and schools? Barrie House Hub is pleased to offer 132 James Street in Barrie's prestigious Ardagh Bluffs. With over 2700 finished square feet, this home offers plenty of living space.The main floor offers a living room attached to a dining room both with hardwood flooring as does the family room also with a cozy gas fireplace. There is plenty of room in the eat-in kitchen that opens up to the backyard oasis which offers privacy and an in-ground pool to pass the time on the hot summer days. Upstairs there are 4 spacious bedrooms, all with hardwood flooring. The primary bedroom offers a 4-piece en-suite as well as a walk- in closet.The lower level of this home is finished with another bedroom, 4-piece bathroom, a large area that could be utilized as a recreation/games room and another family room also complete with a fireplace. This area would easily function as an in-law suite.This home has had many of the windows replaced and a brand new roof installed this year.The location couldn't be better for a young family. The kids could literally do the 5 minute walk to Ferndale Woods elementary school. Shopping is very convenient with Zehrs, a community centre, pharmacy, coffee shops and banks all within minutes. You will love the location for Hwy 400 access as well for those commuters. (id:60365)
49 Fairway Court
Oro-Medonte, Ontario
Enjoy 4 season living in the heart of this vibrant Horseshoe Valley community! This meticulously maintained executive bungalow is nestled on a private lot, backing onto green space, and was carefully designed by the owner to allow for a lovely spacious flow to the home maximizing natural light thru-out, offering lots of closet & storage space. Boasting a large interlock drive with 3 car garage (high ceilings) this space is ideal for recreation vehicles, boats, kayaks, ski's, bikes etc., plus lots of driveway parking! With 2 spacious bedrooms on the main level both with walk-in closets, the primary bedroom overlooks the back garden, ensuite has heated floors, jetted tub & separate shower/toilet area. The 2 pc bath has rough in for future shower/tub. Large dining room is ideal for gatherings with friends & family. The bright open kitchen has newer appliances and opens up to the great room. Cozy gas fireplace in the great room has oversized sliding doors that open to the deck and the garden oasis with bbq area. The 3 season sunroom overlooks the tranquil garden with side door to the deck. Finished lower level has 3 large bedrooms (+ additional baseboard heating) 2 with walk-in closets, full bath, cedar closet, storage room, furnace room, built-in bar in games room with full fridge, and lots of natural light. Area amenities include, Horseshoe Heights elementary school/community centre to open Fall 2025, Huronia nurse practitioner clinic + fire & emergency services, both close by on Line 4, golf & ski, dine @ Horseshoe Valley Resort with treetop trekking & the Adventure park, hiking & mountain biking in the Copeland forest, relax at Vetta Spa, golf/dine at Braestone Club or Settlers Ghost. Local shopping in Craighurst @ Foodland with LCBO outlet, Esso, Guardian Pharmacy, HQ Sports Bar, & enjoy breakfast/lunch @ Loobies. Close to Hwy 400, Orillia is 10 mins & Barrie is 25 minutes away, RVH & Georgian College are 15 minutes away-Lifestyle living awaits - Welcome Home! (id:60365)
469 Ramblewood Drive
Wasaga Beach, Ontario
Welcome to this stunning, fully renovated all-brick bungalow in the heart of Wasaga Beach's sought-after West End! Nestled on a premium 62' x 131' lot and siding onto the scenic park trail system, this beautiful home offers the perfect blend of nature, convenience, and luxury. Located just minutes from local amenities, trails, breathtaking beaches, and the vibrant communities of Collingwood and The Blue Mountains, you'll enjoy the best of four-season living right in your neighborhood. Boasting nearly $200,000 in premium upgrades, this home has been thoughtfully redesigned with exceptional quality and attention to detail. As you enter through the elegant double-door front entry, a grand foyer welcomes the entire family in style. With over 3,250 sq ft of exquisitely finished living space, this home offers 5 spacious bedrooms and 3 full bathrooms ideal for families, entertainers, or those needing room to grow. The open-concept main floor is bathed in natural light from oversized windows and features rich Hickory hardwood floors, smooth ceilings, and modern pot lighting throughout. The massive primary suite includes a luxurious ensuite bath and an oversized walk-in closet. All principal rooms and bedrooms are generously sized and designed for both comfort and functionality. Step out to the expansive 16' x 20' deck, perfect for entertaining or relaxing under the stars. The beautifully finished basement offers even more living space, ideal for a home theatre, gym, or guest retreat. Additional highlights include:1)Double car garage with inside entry and pull-down loft access for extra storage 2)Concrete driveway and sidewalk 3)Gated side yard with room to store your RV or boat 4)Beautiful backyard providing space and privacy ***This exceptional property delivers luxury, space, and lifestyle just moments from everything Wasaga Beach and surrounding areas have to offer. Dont miss this opportunity to own a home that truly stands out! (id:60365)
6 Victoria Street
Barrie, Ontario
RARE CONDO TOWNHOME STEPS FROM THE LAKE & IN THE HEART OF DOWNTOWN BARRIE! Experience the ultimate downtown lifestyle in this rarely offered 2-storey condo townhome in the sought-after Nautica building, just steps from Kempenfelt Bay, Johnson's Beach, scenic waterfront trails, the marina, and year-round festivals and events. A short walk places you in the heart of Barrie's vibrant downtown, where incredible restaurants, charming shops, patios, and entertainment venues line the streets. Commuters will love the easy access to the GO Station and bus terminal, all within walking distance. Back at home, unwind on your private patio or enjoy the stylish, move-in-ready interior with tasteful finishes throughout and a modern layout designed for everyday living. The open-concept kitchen, living and dining areas are filled with natural light, while the well-appointed kitchen features ample cabinetry, stainless steel appliances, and a breakfast bar. An updated mudroom adds functionality with storage cabinets and a bench, while the main floor laundry adds everyday convenience. Upstairs, you'll find two spacious bedrooms, including a primary bedroom with an ensuite, a walk-in closet, and a charming Juliette balcony. A bright den offers additional space for a home office or reading nook. This unit comes complete with one underground parking space and a storage locker. Residents enjoy access to top-tier condo amenities, including concierge service, guest suites, a gym, an indoor pool, and a party/meeting room. Condo fees include water, parking, common elements, and cable TV. This is your chance to enjoy a low-maintenance lifestyle just steps from the lake and everything downtown Barrie has to offer. (id:60365)
10 Byers Street
Springwater, Ontario
Cameron Estates has quickly become one of the most highly desirable estate communities in all of Simcoe County, Here's why - The location is truly second to none - a 5 minute drive brings you to Barrie's North end where you will find shopping, restaurants, grocery and all daily amenities, yet when you are in the neighbourhood you feel complete tranquility and isolation. That's because there are no through streets in this community and it is entirely surrounded by the best outdoor recreational amenities the area has to offer. A Club Link golf course (Vespra Hills) boarders one end of the neighbourhood and Snow Valley Ski Resort the other. You're also surrounded by forest which provides incredible hiking, biking, and walking opportunities and you have fantastic local business like Barrie Hill Farms just a few moments away. If you aren't sold on the location just yet the home will certainly seal the deal. This custom built bungalow sits on one of the best lots in the neighbourhood with no rear neighbours providing 4 seasons of privacy. Featuring well over 4000 sq ft of beautifully finished and impeccably maintained living space this home has so many features to love including the spacious floor plan with 3 bedrooms + the all important home office. The open concept design flows perfectly from the gorgeous kitchen with pantry and large breakfast island, into the dining space, and over into the grand family room with 13 foot vaulted ceilings. All 3 spaces overlook the pristine and private rear yard making indoor/outdoor entertaining seamless. Rounding out the main floor is an oversized mudroom/laundry combination and a stunning 3 season covered porch directly adjacent the kitchen. The finished lower level offers a ton of additional space whether it be rec room, home gym, flex space, additional bedroom, or ample storage. Separate entry from the garage into the lower level allows for the flexibility of an in-law suite. All of this sits on a landscaped half acre lot. (id:60365)
602 Scarlett Line
Springwater, Ontario
Cool off this summer in your own private backyard backing onto green space, complete with your own pool! This incredible home is situated on one of the best lots in the entire area. Backing and siding onto the Simcoe County Forest, you and your family are surrounded by peace, quiet and tranquility. Enjoy spending time with your family and friends entertaining in your sprawling and private backyard, complete with an above ground pool and integrated deck with gas fireplace and seating area, and childrens playground. Step inside to a large well laid out floor plan, with a main floor office space, formal dining room, eat in kitchen, and sunken living room. Upstairs you're greeted with 4 large bedrooms, the master having a full 4 piece ensuite bath. Each bedroom has a generous sized closet and window that allows lots of natural light. The roof has 2 skylights installed for even more natural light to enter the home. The basement is completely finished, with a walkout, a kitchen, and a separate bedroom for income potential, or an in-law suite. This home checks all the boxes. This is the home you can enjoy with your entire family and friends. Imagine all the memories you can make with your family running around and playing on this property. See Wildlife from your home. Deer can be seen from your bedroom windows! Neighbours nearby sell fresh eggs, meats, fruits vegetables and flowers, from farm to table! House Shows 10+ (id:60365)
35 Southwoods Crescent
Barrie, Ontario
Top 5 Reasons You Will Love This Condo: 1) Move-in ready, exceptionally maintained condo townhome, located in Barries Desirable Southend, offering low maintenance fees and a prime location close to schools, recreation centre, shopping, public transit, and quick access to Highway 400 2) Featuring three spacious bedrooms, a full 4-piece bathroom, an open-concept main level, and a fully finished basement with a convenient 2-piece powder room 3) The main level shines with gleaming hardwood floors, ceramic tile, and a stylish eat-in kitchen with included appliances, tiled backsplash, and a walkout to an interlock patio and fully fenced yard 4) Added perks include a charming brick exterior, an inviting front porch, and a nearby playground, perfect for young families 5)Fantastic opportunity for first-time buyers or those looking to downsize into a comfortable, well-appointed space. 1,085 above grade sq.ft plus a finished basement. Visit our website for more detailed information. (id:60365)
43 Violet Street
Barrie, Ontario
Welcome to 43 VIOLET STREET- A beautifully upgraded 3-bedroom semi-detached home in the highly desirable South East Barrie community! Located on a quiet street and ideal for families, this move-in-ready gem offers a spacious layout, modern upgrades, and a large lot thats hard to find in todays market. Step into an open-concept main floor featuring gleaming hardwood throughout and a generous living area filled with natural light. The large kitchen offers ample cabinet space and flows seamlessly into the dining and living areas, making it perfect for entertaining or cozy family time. Upstairs, you'll find three spacious bedrooms. The sunlit primary suite includes his and hers closets, while the other two bedrooms are generously sized with full closets and large windows. A 4-piece bathroom serves the upper level with comfort and style. The fully finished basement provides additional living space, featuring a rec room and a modern 3-piece bathroom ideal for guests, teenagers, or a home office setup. This home is equipped with recent upgrades, including windows (installed in 2024), front and patio doors (installed in 2024), kitchen cabinets (installed in 2024), pot lights (installed in 2024), a new furnace, A/C unit, water softener, reverse osmosis system, and water heater (2021). The roof was replaced in 2015, offering peace of mind for years to come. Enjoy the outdoors with a fully fenced yard, interlock patio, and beautifully landscaped perennial gardens, a perfect private oasis. An oversized garage with inside entry and a long driveway provides ample parking and storage. All of this in a family-friendly neighbourhood steps to one of Barrie's best schools, parks, shopping, public transit, and all amenities. Quick access to Hwy 400 makes commuting a breeze. Don't miss this rare opportunity in a prime location; this is the one you've been waiting for! (id:60365)
365 Robins Point Road
Tay, Ontario
Top 5 Reasons You'll Love This Home: 1) Incredible location with unobstructed water views and direct access just steps away, perfectly positioned for your future dream build in a peaceful, nature-rich setting 2) Rare double lot offering valuable severance potential, whether you're looking to build one or more dwellings, hold for long-term value, or explore future resale options, the land is where the true opportunity lies 3) Excellent development flexibility with an expansive, private setting and no neighbours behind, ideal for customizing your vision while maintaining peace and privacy 4) Use now, build later, the existing 3-season cottage is being sold as-is and may serve as a short-term or temporary residence while you bring your plans to life 5) Prime accessibility just a short drive to town and with quick highway access, this property offers not only a strong lifestyle appeal but also strategic positioning for growth and future returns. 729 sq.ft. Visit our website for more detailed information. (id:60365)
24 Tascona Court
Barrie, Ontario
Welcome home! This 4+1-bedroom, 3+1 bathroom house is up for grabs. Nestled in a friendly neighbourhood on a low trffic cul de sac, this property offers spacious living areas perfect for family. With close proximity to hospital, college, schools, shopping centers, parks and easy access to Hwy 400, this house is the perfect blend of convenience and comfort. A well thought out floor plan offers 3777 sq ft of living space - room for the whole family. Main floor features a large eat in kitchen with breakfast area, pantry and walk-out to backyard deck, a formal dining room with a sitting area, living room and a bonus family room. Curved staircase leads to the upper level where you will find the primary suite with walk-in closet and ensuite. Three additional bedrooms and a main bath complete this level. Extended family or adult children will appreciate the self contained, bright and sunny in law suite with separate entrance, laundry room and big floor to ceiling window. Enjoy a fully fenced backyard with full length deck perfect for family, BBQ and friend gatherings. Room to park 4 cars in the driveway. Don't miss out on this opportunity to make this house your home! (id:60365)
114 Burton Avenue
Barrie, Ontario
Incredible opportunity for first-time buyers or savvy investors! This charming detached is located in Barrie's sought-after Allandale neighbourhood and boasts a self contained in-law suite. A diverse offering with rental income potential, and future development possibilities. Sitting on a premium 165' deep lot w/ Detached Garage! Both units are currently vacant move into one and rent out the other, or set your own rents from day one! The front unit features hardwood floors, and loads of character. The fully self-contained rear suite is perfect for extended family or tenants. Bonus: a large detached garage/workshop with its own gas heater ideal for hobbies & storage. The Whole house has been freshly painted, just move in! All this just steps to the GO Station, Barries beautiful waterfront, and downtown shops and restaurants. Live, rent, invest this one checks all the boxes! (id:60365)
45 Knupp Road
Barrie, Ontario
Top 5 Reasons You Will Love This Home: 1) Move in with confidence to this beautifully updated home in West Barrie, showcasing brand new flooring, trim, a stylish modern kitchen with quality finishes and appliances, and fully renovated bathrooms for a fresh, turn-key feel 2) Offering 2,291 square feet of finished living space, the thoughtful layout is ideal for family life, filled with natural light and flexible rooms perfect for relaxing, entertaining, or working from home 3) Upstairs, you'll find four tastefully updated bedrooms, including a serene primary suite complete with a walk-in closet and a private ensuite boasting spa-inspired finishes 4) Resting on a quiet street in a sought-after, family-friendly neighbourhood, you're close to parks, scenic walking trails, and everyday conveniences that make life that much easier 5) The untouched basement invites your vision, whether its a home theatre, fitness area, kids play space, or extra bedrooms, the potential to personalize is all yours. 2,291 above grade sq.ft. plus an unfinished basement. Visit our website for more detailed information. *Please note some images have been virtually staged to show the potential of the home. (id:60365)
16 Victorway Drive
Barrie, Ontario
Presenting 16 Victorway Drive located in the desired "Holly" neighourhood, backing onto Marsellus Park!! Close to all amenities including schools, parks, Peggy Hill Rec Center, shopping, golfing, transit etc. This open concept 'Oakdale' 4-Level Backsplit has everything your family needs including new hardwood floors throughout the main floor (2021) a bright newly renovated kitchen (2021) featuring all new stainless steel appliances (2021) big centre island with seating and dining room great for entertaining. The large family room has enough space for everyone to feel comfortable with patio doors leading to the landscaped backyard, featuring back privacy wall and shed for extra storage. Next to the living room is a massive bonus room to make your own, perfect for a home office, family room or playroom attached is a 2 piece powder room with brand new toilet (2025) and separate door to the backyard and convent garage entry access. Upstairs you'll find laminate throughout, large primary bedroom with walk-in closet and 2 more great sized bedrooms and large 4 piece bathroom with brand new toilet (2025). The basement is unfinished for you to put your own personal touch on. A must-see property with endless potential don't miss your chance to make it yours! (id:60365)
112 - 306 Essa Road
Barrie, Ontario
Welcome to The Gallery Condominiums -- Barrie's art-inspired condo community, where modern West Coast style meets thoughtfully curated design. Suite 112 is a beautifully upgraded and inviting ground floor unit, offering 1,374 sq. ft. of open concept living space, featuring 2 bedrooms, a den, and 2 full bathrooms. Perfect for those looking to downsize without compromise, this suite provides the ideal transition into condo living. Flooded with natural light from its south facing orientation, the oversized windows create a bright and airy atmosphere throughout. Enjoy serene views of the 14-acre forested park right from your bedroom windows. Step outside with ease through the patio doors onto your private terrace, a rare and convenient feature. Every detail has been carefully considered, with upscale finishes that include: 9' ceilings, Stainless steel appliances, Waterline to the fridge, kitchen backsplash, Glass-tiled walk-in shower in the primary ensuite, Designer lighting, Fresh paint throughout and much more. As a resident of The Gallery Condominiums, you'll also have exclusive access to the 11,000 sq. ft rooftop patio, a spectacular space to entertain, relax, and take in panoramic views of Barrie and Kempenfelt Bay. Located just minutes from Highway 400, shopping, dining, and the Rec Centre, this home blends luxury and convenience in one exceptional package. Welcome to elevated condo living. Welcome home. **Second parking stall may be available for purchase or lease** (id:60365)
58 Mcdougall Drive
Barrie, Ontario
Welcome to 58 McDougall Drive - an ideal family home that backs onto picturesque Hanmer Park! The private backyard offers a beautiful mature landscape plus a spacious deck, perfect for entertaining or simply unwinding in a peaceful setting. Located in North Barrie, this home boasts over 3,200 sq ft of finished living space in a family-friendly, well-established neighbourhood with tree-lined streets. The main floor features hardwood and tile throughout and offers a great layout with two family rooms (one with gas fireplace), separate office with double doors, large eat-in kitchen with a walk-in pantry, and formal dining room. Enjoy the convenience of main floor laundry with access to both the garage and side yard. Upstairs, you'll find four generous bedrooms, including a spacious primary suite with a walk-in closet and 4-piece ensuite complete with soaker tub and separate shower. The basement adds even more versatility with a recreation room, hobby room, and workshop area ideal for work, play, or extra storage. Recent window updates offer added peace of mind, with the front replaced in 2020 and the rear in 2024. All of this in a prime location close to shopping, dining, commuter routes, and seasonal amenities such as skiing, hiking, and biking trails. A perfect place for your family to call home! (id:60365)
105 The Queensway
Barrie, Ontario
Nestled in the prestigious Hampton neighborhood, this stunning 2-storey residence blends refined luxury with everyday comfort, an entertainers dream and a family's sanctuary. Located directly across from a scenic park and just a short walk to three excellent schools, it offers the perfect balance of tranquility and convenience. Step into a luminous main floor with 9-foot ceilings, crown mouldings, and rich hardwood floors, all enhanced by 25 strategically placed pot lights, most with dimmer switches for tailored ambiance. The open-concept layout welcomes you into a stylish living area, anchored by a faux brick feature wall with fireplace and built-in TV, radiating warmth and charm. The chefs kitchen shines with granite countertops, a striking backsplash, and premium cabinetry all while offering open sightlines perfect for hosting and everyday living. Upstairs, spacious bedrooms provide peaceful retreats, while the finished basement expands your lifestyle with a 5th bedroom, 3-piece bath, private den, and a generous family room highlighted by a stunning stone-clad feature wall with its own fireplace and TV that elevates the space with comfort and style. Outdoors, your private oasis awaits: an 18x36 in-ground saltwater pool with a soothing water feature, framed by a newly epoxied pool deck. The garage floor and covered front porch have also been epoxied, combining durability with modern curb appeal. This is more than a home its a beautifully curated lifestyle, ready to be lived and loved in The Hamptons. (id:60365)
110 - 304 Essa Road
Barrie, Ontario
Presenting 304 Essa Road, Suite 110 in the "Metropolitan" at the Gallery Condominiums! Main Floor suite backing onto the 14-acre protected forested park! 1184 SQ. FT of open concept living with 2 Bedrooms, 2 Bathrooms, and underground parking. Exceptionally designed and tastefully decorated, the kitchen flows perfectly into the living space, the two bedrooms can both fit a king, and the terrace extends your living space giving you a backyard feeling! Without a detail spared, the finishes include: 9' Airy Smooth Ceilings, Pot Lights, Designer Lighting, High-End Laminate Flooring, Tall Baseboards, Upgraded Window/Door Casings, Crown Mouldings, Frosted Glass Doors, Custom Motorized Roller Shades in Bedrooms, Solid Wood Kitchen Cabinets, Under Cabinet Lighting, Rich Stone Counters, Stone Backsplash, Black Stainless-Steel Kitchen-Aid Appliances, Glass Tiled Walk-In Shower, Soaker Bathtub, and a Full Size Front Loading Laundry Pair! Condo Living and its finest! Exclusive to all home owners at the Gallery Condominiums, enjoy panoramic views of the City of Barrie on the 11,000 SQ. FT roof top patio! The 14-acre forested park features trails, boardwalks, and benches throughout, seamlessly connected to the Gallery Community! (id:60365)
50 Black Willow Drive
Barrie, Ontario
Experience a backyard oasis designed for entertaining and relaxation, with your own inground saltwater pool and inground landscaping system with full ambient lighting around the pool and entire home, brand new extensive interlock stonework and driveway, mature privacy trees with a tree sanctuary leading you to the pool, with a convenient pool house. This meticulously maintained home feels like a new Designer Model Home, brand new extra large solid front door made from wood and carbon, fully renovated from top to bottom, inside and out, offering true turnkey living, with neighbours on only one side of the property, no houses backing onto the rear of the house! This secluded 49 foot x 123 foot lot provides ample room for summer gatherings with friends and family, with large windows overlooking the backyard, from the dining room and kitchen area. Inside the modern kitchen boasts updated cabinetry and brand new appliances in the kitchen and large custom built-ins in the dining room, appliances, and a functional flowing floor plan, pot lights and upgraded LED lighting, not to mention the gas fireplace with stonework. Upstairs includes three generously sized bedrooms that each would fit king size beds in all of the bedrooms. The fully finished basement enhances living space with a sleek wet bar, full fridge, cozy gas fireplace, a fourth bedroom, modern bathroom and laundry area, perfect for an in law suite. Brand new garage door system! Move in and enjoy this updated, private home in a quiet location close to schools, shopping, and minutes from Highway 400. (id:60365)
5896 Sunnidale Concession 5 Road
Clearview, Ontario
The childhood they'll remember forever starts here. This 20+ acre Clearview farm offers room for kids to grow up wild -- catching frogs, climbing trees, and learning the value of hard work. Inside, the upper level features two bedrooms, a full bathroom, and an open-concept kitchen and living room with walkout access to a large deck, perfect for morning coffee or evening stargazing. Downstairs, theres another living room, second full bath, a second kitchen and a third bedroom with a walkout to another deck, ideal for in-laws, older kids, or just a little extra breathing room when you need it. Outside, the property is fully equipped for horses with six paddocks, a stable consisting of three single stalls and one double stall, three walking shelters, and a drive shed with a tack room. Both the stable and drive shed are serviced with hydro and water. Expansive pastures and open skies complete this ideal rural setting. More than a home -- this is a place to build memories and roots that last. BONUS: Chimney rebuilt inner and outer, newly painted, patio redone, new deck stairs, new garden door, new front door, newly tiled front hall and fireplace surround, newly titled kitchen backsplash, windows 9 years old (minus patio door and living room), Water softener and UV Filtration system are serviced regularly. (id:60365)
108 - 300 Essa Road
Barrie, Ontario
Welcome to "The Gallery Condominiums" --- Barrie's Art-Inspired Condo Community with Modern West Coast Flair. Introducing Suite 108 at 300 Essa Road, a thoughtfully designed 1-bedroom + den, 4-piece bathroom suite. This stylish and functional home boasts numerous upgrades, including quartz countertops, stainless steel appliances, soaker tub and upgraded cabinetry. Enjoy an open-concept living space with soaring 9-foot ceilings, offering a bright and airy atmosphere. The primary bedroom is a peaceful retreat with scenic views of the treeline, providing a serene and picturesque backdrop. Step outside onto your spacious balcony, perfect for entertaining or relaxing -- there's plenty of room for a BBQ and patio furniture, all while enjoying views of the surrounding greenery. The versatile den makes an ideal home office or guest room, giving you the flexibility to tailor the space to your needs. Included with this suite is one (1) underground parking space, and a private storage locker. Residents of The Gallery enjoy exclusive access to Barrie's first 11,000 sq. ft. rooftop patio, offering breathtaking views of Kempenfelt Bay. The community is connected to a 14-acre forested park with scenic walking trails, boardwalks, and peaceful sitting areas. All of this is just minutes from Highway 400, local shopping, and the Rec Centre -- bringing you the perfect blend of convenience and luxury. Experience elevated living at The Gallery Condominiums. Welcome home! **Second parking stall may be available for purchase or lease** (id:60365)
403 - 40 Museum Drive
Orillia, Ontario
Nestled in the heart of the scenic Leacock Village Community, this beautifully cared-for 2 bedroom 2 bathroom condo townhome offers a rare combination of comfort, convenience, and charm. Just a short stroll from the historic Leacock Museum, the serene shores of Lake Couchiching, Tudhope Park, and a network of picturesque walking and biking trails. Boasting nearly 1,700 sq. ft. of thoughtfully designed living space, this bright and airy home features a welcoming front porch and a spacious, sunlit layout. The living room is highlighted by soaring vaulted ceilings and an elegant bay window, creating a perfect space for relaxing or entertaining. A separate dining room offers a seamless flow for gatherings and opens onto a private deck, ideal for enjoying morning coffee or summer evenings. The updated eat-in kitchen showcases timeless white cabinetry and ample counter space, while beautiful hardwood flooring flows through most of the main level, adding warmth and character. The main floor also includes a generously sized bedroom, a full 4-piece bathroom, and a convenient laundry room with inside access to the attached garage. Upstairs, the spacious primary bedroom features a walk-in closet and a well-appointed 4-piece ensuite bath. A versatile loft area overlooks the main level and offers the perfect setting for a home office, reading nook, or guest area. The large unfinished basement presents an opportunity for future customization and additional living space. Residents enjoy exclusive access to a private community clubhouse and a low-maintenance lifestyle with condo fees that include Rogers Ignite phone, cable, and internet, as well as snow removal, lawn care, and upkeep of common areas. Whether you're looking for a peaceful retreat or a turnkey property with minimal upkeep, this home is ready for you to settle in and start making memories. (id:60365)
5 Pridham Place
New Tecumseth, Ontario
Wow! What An Opportunity To Own This Rarely Offered Walk-Out Basement Home In The Highly Sought-After, Family-Friendly, And Rapidly Growing Community Of Tottenham! This Beautiful 4-Bedroom, 3-Bathroom Home Showcases Durable Laminate Floors On The Main Floor And Pot Lights Throughout, Including Elegant Exterior Pot Lights That Make The Home Shine Beautifully at Night. Impeccably Maintained And Tastefully Updated, This Property Features A Bright, Airy, And Extremely Functional Open-Concept Layout That Seamlessly Combines The Kitchen, Dining, And Living Areas Perfect For Both Everyday Living And Entertaining. The Bedrooms Are Generously Sized, Including An Expansive Primary Suite Complete With A Luxurious Ensuite And Ample Closet Space. The Landscaping Has Been Meticulously Maintained, Enhancing The Homes Exceptional Curb Appeal. The Walk-Out Basement Offers An Incredible Opportunity To Create An In-Law Suite Or Accessory Apartment, Providing Flexibility For Multi-Generational Living Or The Potential For Additional Income. The Backyard Is A Fantastic Space For Entertaining, With Plenty Of Room For Outdoor Gatherings And The Potential To Add An Expansive Deck Overlooking The Yard, Making It Even More Impressive. Situated On An Exceptionally Family-Friendly Street, You'll Find Kids Playing, Neighbours Greeting One Another, And A True Sense Of Community. Even Better, A Brand-New Elementary School Is Being Built On The Next Street, Adding To The Area's Unmatched Convenience. This Prime Location Also Places You Within Walking Distance To Shops, Restaurants, Parks, And Schools. For Outdoor Enthusiasts, You Are Just A Stone's Throw Away From Camping, Scenic Trails, And Beautiful Conservation Areas. This Is Truly A Turn-Key Property In A Neighbourhood That Continues To Grow And Thrive, Making It A Smart Investment For The Future. Whether You're Searching For Opportunity, Space, Or A Prime Location With Unmatched Community Amenities, This Home Checks Every Box, Do Not Miss Out (id:60365)
108 Shaw Street
Toronto, Ontario
Find your gem right here, whether a first time homebuyer, young family upsizing, or investor. Featuring high ceilings, 3 bedrooms, laminate floors throughout. The main floor offers ample space to unwind in the living room and entertain on a large dining area. The eat-in kitchen has plenty of cupboard space and newer appliances and leads to a mud room at the rear with laundry conveniently located on the main floor. Head upstairs to a large primary and second bedroom and a third room perfect for a nursery or home office. This home was newly renovated in 2016 and 2019. The partially finished basement provides a cute rec room and second full bath. A/C wall system for the second floor, New Furnace + A/C for the basement in 2016, Waterproofing + Sump pump installed for the basement in 2016, New kitchen done in 2016, New flooring 2019, potlights added throughout. Despite being close to the energetic vibe of Queen W, you will be amazed at how quiet it is when you relax on your oversized backyard deck while catching a rare view of the CN Tower. Parking is available on Shaw with a permit. Minutes to an elementary school, College Montrose Children's Place, Trinity Bellwoods, Queen W, Ossington strip, shops, it's all here. Walkscore 97, Riderscore 92, Bikescore 90 (id:60365)
69 Robert Street
Toronto, Ontario
Welcome to 69 Robert Street, a truly stunning townhome nestled in the vibrant South Annex Harbourd Village. This prime location places you just moments away from the bustling neighbourhoods of Little Italy, Kensington Market, and Chinatown, offering a rich tapestry of culture, dining, and shopping right at your doorstep.This spacious four-bedroom residence is designed for modern living, featuring impressive 10-foot ceilings adorned with elegant crown molding that create an airy and open atmosphere. The home boasts high-end finishes throughout, complemented by beautiful hardwood floors that add warmth and sophistication. Exquisite lighting fixtures enhance the ambiance, while the custom kitchen is equipped with granite countertops, top-tier professional-grade appliances, making it perfect for culinary enthusiasts.One of the standout features of this property is its proximity to esteemed educational institutions, including the University of Toronto and other well-regarded schools, all just a short walk away. With a perfect transit score of 10/10, you have easy access to public transportation, ensuring that commuting and exploring the city are effortless.This home is an ideal opportunity for first-time homebuyers and investors alike, offering fantastic rental potential in a highly sought-after area. The generously sized bedrooms provide plenty of space for comfort, with the primary suite easily accommodating a king-sized bed and featuring ample storage solutions.Location is everything, and 69 Robert Street places you in one of the most desirable neighbourhoods in the city. Whether you're enjoying a leisurely stroll through nearby parks, dining at acclaimed restaurants, or savouring coffee at charming cafes, you'll find that this home offers the best of urban living. Don't miss the chance to make this exceptional property your own. Experience the charm of Victorian-era architecture combined with all the modern amenities you could desire in this wonderful home! (id:60365)
409 Innisfil Street
Barrie, Ontario
Welcome to this charming and spacious 3-bedroom, 1-bathroom bungalow that is brimming with potential and perfect for first-time homebuyers or families looking to scale up to a detached home. A spacious foyer greets you as you enter the home, offering a welcoming first impression and ample space for coats, shoes, and extra storage. Featuring a solid brick exterior and a bright, open-concept design, this home offers a warm, inviting atmosphere with plenty of room to grow. The heart of the home features an open living and dining area, seamlessly connecting to the kitchen. The dining room walks out to a charming porch with a classic wrought iron railing, perfect for relaxing or enjoying a meal outdoors. The home includes three generously sized bedrooms, and the partially finished basement offers endless possibilities with two walkouts, providing easy access to the backyard and the potential to create additional living space or a private retreat. Enjoy a fully fenced backyard that is built for kids, pets, or outdoor activities. With five total parking spaces, you'll never have to worry about finding a spot. Whether it's for family, guests, or your own vehicles, there's plenty of room. The main level is completely carpet-free, with traditional strip hardwood floors that flow throughout, providing a clean look that's easy to maintain. Perfectly situated for families, this home offers the opportunity to move into a detached home in a great neighborhood that's close to schools, parks, shopping, and public transit. (id:60365)
591 Oak Street
Collingwood, Ontario
Welcome to 591 Oak Street, located in the coveted and sought after "Tree Streets" neighbourhood. Walking distance to downtown Collingwood and Georgian Bay. This lovingly cared for 2+1 bedroom, 2 full bathroom brick bungalow offers open concept living, dining & kitchen, beautiful hardwood floors, a large, lower level rec room w/gas fireplace and new laminate flooring. Freshly painted neutral colours. Small 3rd bedroom or office and laundry/storage. Carport and circular driveway on a lovely corner lot with no sidewalks. Large backyard deck overlooks landscaped & fully fenced yard with irrigation system and 2 garden sheds! (id:60365)
155 Parkside Drive
Oro-Medonte, Ontario
Opportunity Awaits. Discover the best of lakefront living with 100' of pristine, clear waterfront on one of Oro-Medonte's most coveted streets. Enjoy quick access to Memorial Beach and the 9th Line Boat Launch,putting you on Lake Simcoe in moments. 0.51 acres nestled perfectly positioned between Barrie and Orillia,this home offers both privacy and convenience. With a spacious 28-foot boathouse capable of a marine rail system, this property is perfect for lake enthusiasts. The 3+1 bedroom, 3 full Bathroom Bungalow offers2,949 square feet of finished living space, complete with an attached two-car Garage, with plenty of room to make it your own. With other offerings such as a newly installed 18 kW Generator and a hydro-pool swim spa an incredible opportunity awaits to own this lakefront gem -- Life is Better on the Water! (id:60365)
1948 Carriage Court
Severn, Ontario
Welcome to a property that feels straight out of a magazine, where every inch has been designed for comfort, entertaining, and that wow lifestyle most people only dream about. Set on over 2 acres of manicured privacy, this sprawling bungalow offers more than 4,700 square feet of total living space and delivers the complete package: luxury, space, and unforgettable outdoor living. The main floor features a stunning open concept layout anchored by a showpiece kitchen and dining area with room for the whole extended family and more. Whether it is Sunday brunch or holiday dinners, this home handles it all with ease. Off the kitchen, the living room with a gas fireplace invites you to unwind, while the sunroom brings the outdoors in with views of your personal retreat. Sliding doors open to a 20 by 20 covered patio, an outdoor extension of your living space perfect for morning coffees, summer dinner parties, or late night drinks under the stars. Three large bedrooms on the main level include a showstopping primary suite with a spa inspired ensuite featuring double shower heads and custom finishes. You will also find a private home office, a beautifully finished main bathroom, and a laundry room conveniently located off the garage entrance. The heated main garage offers comfort through all seasons, and a built in pet fence adds peace of mind for families with four legged members. The lower level is an entertainers dream with a theatre area, custom bar, a third bathroom, cold storage, and two flexible bonus rooms ideal for a gym, games room, studio, or office. Outside is the true highlight: a heated inground pool, concrete surround, poolside bar with fridge and television, firepit zone, treehouse, and a detached two car garage. This is more than a home. It is a lifestyle. A statement. A place your guests will never stop talking about. (id:60365)
36 Dalton Street
Barrie, Ontario
Set on one of Barries most prestigious streets, this exceptional 3-bedroom, 2-bath home combines timeless character with modern comfortoffering a rare opportunity to own nearly half an acre in the heart of the city. Framed by towering trees and located just minutes from the lake, top-rated schools, and vibrant downtown amenities, this all-brick residence is a true standout. Inside, youll find engineered light oak flooring, pot lights throughout, and a neutral, move-in-ready palette that highlights the homes historic charm. The spacious kitchen features solid oak cabinetry, quartz countertops, a bar sink, tile backsplash, and expansive windows that overlook the showstopping backyard. Upstairs, two bright bedrooms include one with custom closets and built-ins, while the third bedroom and beautifully updated bathrooms (3-piece on the main, 4-piece upstairs) offer flexibility for family living or guest space. A finished basement provides a dedicated laundry area, additional storage and a recreation space perfect for entertaining/childrens playroom. What truly sets this home apart is its luxurious, professionally landscaped lot measuring 87 feet wide by 236 feet deep. Step outside into your own private resort: interlock and flagstone pathways wind through lush gardens, with armour stone features adding dramatic elegance. At the heart of this private oasis lies a stunning kidney-shaped in-ground pool, artfully set into its natural stone surroundings and complemented by a charming pool houseall fully fenced and surrounded by mature greenery that ensures year-round privacy and serenity. Additional features include two driveways, a fully fenced yard, and unbeatable access to parks, waterfront trails, cafes, and shopsall within walking distance. (id:60365)
22 Columbia Road
Barrie, Ontario
Stunning Updated 4+1 Bedroom, walkout in-law suite basement, backing onto Bear Creek Green Space (can never be developed) in Desirable Holly Area. MAIN LEVEL: Newly renovated kitchen, SS Appliances, stunning quartz countertops & matching backsplash. 2 pc guest bathroom. New hardwood and tile floors throughout main floor and upstairs. New vanities & light fixtures. Open concept design perfect for family gatherings flows seamlessly into dining, living room, & the family room with a gas fireplace leads to the upper deck, offering breathtaking views of the private backyard and lush green space beyond, with no homes behind. UPPER LEVEL: 4 bedrooms with new remote fans & lighting, generous master suite has walk in closet & ensuite bath. Upstairs includes a second 4 pc bath with new vinyl wall and convenient second floor laundry. A skylight brightens the hallways and stairs. BASEMENT: Fully finished basement offers abundant possibilities with it's spacious layout as a teenager retreat, a recreation room or In-law suite. Potential income possibilities. It features a kitchen area, separate bedroom, bathroom, laundry and living area with a second fireplace. The basement walks out to a covered deck, extending the living space even further. EXTERIOR: fully fenced (pool sized) backyard with 2 sheds for extra storage, stone steps leading down the side of the house. New interlock for front porch & walkway. This home is a rare find, offering both elegance and practicality in a prime location. Don't miss the chance to make it yours. (id:60365)
42 Byrnes Crescent
Penetanguishene, Ontario
Welcome to 42 Byrnes Crescent, in Penetanguishene. Every corner of this home has been thoughtfully updated to meet the highest standards. From the sleek, contemporary kitchen to the stylish bathrooms and durable flooring, no detail has been overlooked. This contractor-owned, fully renovated 3-bedroom, 2-bathroom detached home has been meticulously updated throughout. With new windows, new roof and a spray foamed basement this move-in ready property is perfect for first-time buyers or young families. Located in a quiet, family-friendly neighbourhood close to parks, schools, shopping, and transit, this home offers outstanding value and comfort in one of Penetanguishene's most desirable family areas. Don't miss this exceptional opportunity! ** This is a linked property.** (id:60365)
86 Sagewood Avenue
Barrie, Ontario
Move-In Ready New Home! Discover the Lakeshore Model by boutique builder Deer Creek Fine Homes, where quality meets thoughtful design. Premium features include 9' smooth ceilings, engineered hardwood floors, oak staircase railings, tall casement windows with transoms, and California textured ceilings - finishes usually reserved for custom homes. First-time buyers: unlock tens of thousands in savings with potential GST New Home Rebates, First-Time Home Buyer Land Transfer Tax Rebates, and available Simcoe County grants - making ownership more affordable than ever. Set in South Barrie's thriving Copperhill community, enjoy an unbeatable location just minutes to Barrie South GO Station, Highway 400, Lake Simcoe, and major shopping hubs like Park Place. A commuter's dream with Barrie's lakeside charm. Crafted with a brick and stone exterior, high-efficiency mechanicals, upgraded kitchen cabinetry, and a full Tarion Warranty. The open-concept layout offers light-filled living with future potential in the unfinished basement. Paved driveway and fully sodded lot included. Request the video tour and floor plans today. Boutique new construction like this doesn't come along often - make it yours before it's gone! (id:60365)
22 Bishop Drive
Barrie, Ontario
This 3 bed, 2.5 bath, 2,067 fin sq ft 2 storey family home is conveniently located for commuters with two car pool lots, HWY 400 and the Allandale GO Station just minutes away. This property is also ideally situated within walking distance to 3 elementary schools, restaurants, retail, dentist, churches and more. Bike, hike or walk the trails at Bear Creek Eco Park and Ardagh Bluffs, or the numerous smaller parks. It's a quick drive to HWY 400, Zehrs, Tim Hortons, Rona and others at Essa Rd. Ferndale Dr gives you convenient access to the major shopping centres in the North and South ends, plus you're just 10 minutes from Barrie's vibrant Waterfront. This home features a main floor laundry with custom B/I shelves, washer & dryer, and inside entry to the garage. The LR has French doors, the FR has a gas FP and is open tot he DR, which has a sliding door W/O to the 3 tier deck, pergola, and views of the Eco Park. Kitchen features island, dbl sink, B/I microwave & all Frigidare Gallery S/S appliances. Upper level has Primary Bed with W/I closet & 3 piece ensuite. Additional two beds share the main 4 piece bath. Lower level has been finished with utility room with shelving and work table, cold storage, Rec Rm with dry bar. Other features of the home include single oversized garage, covered front porch, gated access to Eco Park, windows, doors and furnace just 8 years old, new garage doors, NO Neighbours behind the home! ***NEW CARPET ** (id:60365)
301 - 300 Essa Road
Barrie, Ontario
Stunning 3-Bedroom, 2-Bathroom Corner Suite with 1244 Sq. Ft. of Elegant Living Space and Underground Parking + Locker! Welcome to Suite 301 at The Gallery Condominiums, where West-Coast inspired architecture and comfort converge in Barrie's highly sought-after Ardagh Community. This exceptional corner unit boasts an expansive open-concept design that's bathed in natural light, thanks to oversized windows that stretch across the entire suite. Offering both style and functionality, this layout is one of the most desirable in the building. Step inside to discover soaring 9-foot ceilings, creating a bright, airy atmosphere that amplifies the suite's spacious feel. The main living area is adorned with high-end laminate flooring, providing a sleek and durable finish. The gourmet kitchen is a chef's dream, featuring granite countertops, a contemporary stacked backsplash, a stylish over-the-range microwave, and a spacious pantry for added convenience. Both bathrooms are thoughtfully designed with quartz countertops, offering a blend of luxury and practicality. You'll also appreciate the generously sized laundry room, complete with custom cabinetry for added storage space. The Large balcony with Southern Exposure is the perfect place to relax and barbecue a savory meal! As a resident of The Gallery, you'll have exclusive access to the 11,000 sq. ft. rooftop patio, where you can enjoy panoramic views of Kempenfelt Bay--the perfect spot for relaxation or entertaining. Just steps from your front door, explore the peaceful 14-acre forested park, ideal for a serene hike with your furry friend. Additional parking spaces are available for rent/purchase. (id:60365)
1 Orr Drive
Oro-Medonte, Ontario
Affordable Living Just Minutes from Orillia! Welcome to Fergus Hills Estates - a cost effective, peaceful community just a short drive to Orillia, Costco, and everyday amenities. This charming two bedroom mobile home offers a bright and airy sunroom (not included in the overall square footage), a stylish and functional kitchen with full size appliances, and sits on a nicely sized lot with two spacious decks - perfect for relaxing or entertaining. An added bonus for gas barbeque lovers, there is an existing gas hookup. The second bedroom is currently set up as a home office/flex room, and it offer the potential to be split into two additional sleeping areas, making this home incredibly versatile. You'll also find a solid, well-build storage shed for your tools, bikes, or seasonal gear. Monthly fees with Compass Communities are $655 (land lease) + $33 for water/testing + $16 for taxes (subject to change). Enjoy the best of both worlds: quiet, country-style living with city conveniences nearby. Whether you're downsizing, buying your first home, or looking for a tranquil place to call home, this property is a must-see! Book your private showing today! (id:60365)
301 - 90 Orchard Point Road
Orillia, Ontario
Discover Resort-Style living and enjoy the wonderful lifestyle at Orchard Point Harbour! Welcome to this stunning, bright and spacious one-bedroom plus den offering sunshine all afternoon and stunning sunsets! This lovely home features hardwood flooring throughout, crown moulding, a versatile den, a primary bedroom featuring beautiful lake views of Lake Simcoe, a walk-out to a large, oversized balcony with a gas hookup, a spacious and welcoming entryway, and underground parking. Enjoy retreat-style amenities, such as, an outdoor pool, hot tub, gym, yoga room, rooftop patio, party room, guest suites, library, billiards room, theatre room, boat slips (rental), a community dock, & more! Just minutes to shopping, restaurants, parks, rec center, and entertainment. This home perfectly blends luxury and convenience! (id:60365)
5 Bourgeois Beach Road
Tay, Ontario
Welcome to 5 Bourgeois Beach Road. This beautifully updated bungalow offers the perfect blend of comfort, privacy, and location. With a total of 2,316 square feet of finished living space, this home features 3 spacious bedrooms and a large bathroom on the main floor and an additional bedroom and bathroom in the fully finished basement, perfect for guests, in-laws, or a home office setup. Step inside to find stunning vinyl plank flooring flowing throughout the home, paired with pot lights that add brightness to every room. The heart of the home is the updated open concept kitchen, complete with quartz countertops and an island which makes for an ideal spot for meal prep, family gatherings, and entertaining. New windows on the main floor bring in natural light and energy efficiency. The home sits on a generous lot with a fully fenced backyard, offering a large private space where you can unwind under the newer gazebo or enjoy outdoor dining and recreation. Whether you're relaxing with loved ones or entertaining friends, this backyard is ready for it all. Located just steps from the scenic Trans Canada Trail and offering easy access to both Highway 12 and 400, this home is perfectly positioned for commuters and outdoor enthusiasts alike. A short 10-minute drive takes you to the heart of Midland where you'll find shopping, entertainment, restaurants, and more. The marina and beautiful local parks are less than five minutes away, giving you year-round access to water activities and green space. (id:60365)
50 Diamond Valley Drive
Oro-Medonte, Ontario
Elegant 3-Bedroom Bungalow in Tranquil Sugar Bush Community Nestled in the serene and wooded enclave of Sugar Bush near Horseshoe Valley, this exquisite 3-bedroom bungalow offers a harmonious blend of modern design and natural beauty. The open-concept floor plan is accentuated by 9' ceilings and abundant natural light, creating an inviting atmosphere throughout. Key Features Spacious Living Areas: The living room, adorned with a gas fireplace and a striking stone accent wall, seamlessly flows into the dining area and kitchen, making it ideal for entertaining. Gourmet Kitchen: Equipped with customized cabinetry, modern lighting, and ample storage, the kitchen also features a walkout to the deck, perfect for outdoor dining. Primary Suite Retreat: The generously sized primary bedroom boasts a 4-piece ensuite with a spa-like soaker tub, heated floors, a walk-in closet, and direct access to the deck, offering a private oasis. Additional Bedrooms: Two well-appointed bedrooms provide comfort and flexibility for family or guests. Outdoor Living: Set on a mature treed lot and fully fenced yard backing on to trail system, the expansive deck offers a serene setting to enjoy the natural surroundings. Enjoy family time around the outdoor fireplace or soak in the covered hot tub set on the expansive stamped concrete patio. Ample Parking: A large 3-car garage and a driveway accommodating multiple vehicles ensures plenty of space for vehicles and recreational equipment. Located in a quiet and picturesque area, this home is just minutes away from Horseshoe Valley's renowned amenities, including skiing, golfing, and hiking trails. Experience the perfect balance of luxury and nature in this must-see property. (id:60365)
3500 Baldwick Lane
Springwater, Ontario
Unique 4-Level Backsplit Family Home with Pool, Privacy & More!Welcome to a truly rare find! This spacious 4-level backsplit offers far more than meets the eye with a layout that just keeps going and going. Perfect for growing families, the home features generous living areas, a cozy wood-burning fireplace, and the kind of privacy you don't often find in today's market.Step outside to your own private retreat complete with an inground pool, volleyball court/Ice rink, and ample space for entertaining or relaxing. Whether hosting summer gatherings or enjoying quiet evenings, this backyard has it all.Inside, the home boasts solid bones and a versatile layout. While some cosmetic updates will truly make it shine, the potential here is undeniable. Create the dream home your family deserves in a neighborhood where homes like this rarely become available.Don't miss the chance to make this deceivingly large and full-of-character house your forever home! (id:60365)
611 - 90 Orchard Point Road
Orillia, Ontario
Experience refined, resort-style living at the highly sought-after 90 Orchard Point Road. This beautifully designed 1-bedroom 1 den, 2-bathroom open-concept suite offers a harmonious blend of elegance and comfort. The gourmet kitchen features a granite island and premium gas stoveperfect for both everyday living and entertaining. The tastefully appointed living space is enhanced by rich hardwood floors and elegant crown moulding, creating a warm and inviting ambiance. The spacious primary suite includes a luxurious ensuite, offering a private sanctuary for rest and relaxation. Step out onto your private balcony and take in breathtaking south-west views of Lake Simcoe, a serene backdrop for your morning coffee or evening unwind. Indulge in the buildings exceptional retreat-style amenities, including a rooftop terrace, landscaped garden, state-of-the-art fitness centre, yoga studio, and sauna. In warmer months, lounge by the outdoor pool and hot tub while enjoying panoramic lake views. Ideally located just moments from town and all local conveniences, this exquisite suite is not to be missed. (id:60365)
202 - 5 Anchorage Crescent
Collingwood, Ontario
Views of Georgian Bay and rare TWO parking spots in the sought after Wyldewood Cove commuity! This stunning 2-bedroom unit with all the upgrades+++ offers 1,081 sq ft of stylish, low-maintenance living just minutes from Collingwood and The Blue Mountains. One of the largest 2-bedroom layouts in the building, with views of Georgian Bay from your living room and private patio complete with custom sunshades, and a retractable screen for added comfort and privacy. Inside, you'll love the modern kitchen with polished concrete countertops, two beautifully renovated bathrooms including an oversized walk-in shower with glass enclosure, smooth ceilings throughout with pot lights, upgraded flooring, and a show stopping custom natural stone fireplace perfect for cozy evenings. Relax at the outdoor pool or stay active in the on-site gym. Store your kayaks or paddle boards by the shore to make it easy for you to slip out for sunset paddles. Whether you're downsizing or seeking easy, carefree condo living, this one has it all. Must be seen to appreciate the upgraded features. (id:60365)
3413 Flat Rapids Lane
Severn, Ontario
Breathtaking Severn River Views - Private 4-Season Waterfront Retreat. Enjoy stunning, year-round views of the Severn River from this private 4-season home, offering over 2,500 sq ft of thoughtfully designed living space on 5 lush, wooded acres. With 4 spacious bedrooms including a serene primary suite with a 3-piece ensuite and walk-in closet, this home offers comfort, privacy, and flexibility for both everyday living and entertaining. The heart of the home is the striking living room, featuring vaulted ceilings, gleaming hardwood floors, a dramatic floor-to-ceiling fireplace, and a wall of windows framing panoramic river views. The chef's kitchen is a dream, complete with custom cabinetry, granite countertops, a center island with seating, and updated appliances (2022). Step out onto the expansive multi-level deck, ideal for outdoor dining, relaxing, or descending to your private boat dock on the Trent-Severn Waterway. The finished lower level includes a generous recreation room with walk-out access to a screened porch overlooking the water, perfect for three-season enjoyment. You'll also find a large home office and a 2-piece bath on this level, ideal for remote work or hosting guests. Surrounded by mature trees yet thoughtfully cleared to preserve the water views, this peaceful property offers unmatched privacy, natural beauty, and year-round access to the best of waterfront living. (id:60365)
7 Byers Street
Springwater, Ontario
If you're looking for the complete package - A stunning custom built home with resort like backyard, situated in a quiet enclave of less than 90 custom built estate homes, situated just moments from all your daily amenities, in an outstanding school district that is all surrounded by the best outdoor recreation the area has to offer - I'm here to tell you that you've found it at 7 Byers! This beautiful home is located in the most highly desirable neighbourhood in all of Snow Valley. Why is Cameron Estates so sought after? Because of its proximity to the North end of Barrie and all of your daily amenities (Shopping, restaurants, LCBO, Grocery, Etc), It's fantastic public and Catholic schools (Minesing and Good Shepherd), and its unparalleled access to a ton of outdoor recreation (backing on to Vespra Hills Golf, Snow Valley Ski Resort, surrounded by Simcoe County Forest). The neighbourhood itself has no through streets so traffic is at a minimum and its surrounded by forest and trails perfect for hiking, biking, and walking. Now let's talk about this beautiful home - Striking curb appeal with its stone & timber facade, built specifically for a corner lot to maximize privacy, and extensively landscaped to perfection. Inside you will find over 3800 sq ft of beautifully finished and immaculately kept living space. The open concept design is highlighted by vaulted ceilings, oversized windows, custom millwork, and high end finishes throughout. The main floor has 3 bedrooms each serviced by its own full bath. The finished lower level has an additional bedroom, wet bar, rec room + games room, gym, 2 more full bathrooms and separate entry. Outside is the ultimate entertainers backyard - Heated in-ground pool with fully automatic Aqualink cover system, integrated spa, gorgeous stonework and mature gardens, and an incredible composite deck with full outdoor kitchen and a heated, covered porch. Over sized 3 car garage has 11 foot + ceilings and can accommodate car lifts. (id:60365)
59 Pine Bough Manor
Richmond Hill, Ontario
Fabulous 4 Br Detached Home detached Double Garages | Renting Main And Second Floor Only | 5 Minute Walk to Top Ranking Richmond Hill High School | Walk To Elementary, Montessori | Close To Richmond Hill Parks and Trails, Public Transportation and Grocery Shopping | Quiet Street| The Basement consider as Landloard's storage. (id:60365)
910 - 8119 Birchmount Road
Markham, Ontario
Bright and spacious 2 bedroom *corner unit* at the heart of Downtown Markham. **EV PARKING** Tasteful finishes include quartz kitchen counter, luxury laminate flooring throughout, under-mount sink, built-in appliances. 9 foot ceiling, floor to ceiling windows, across the street to Cineplex, Demetres Dessert, restaurants, banks, Goodlife fitness & entertainment. Convenient access to public transportation. (id:60365)
12 Golden Meadow Drive
Markham, Ontario
Wismer Executive Home! 4+1 Bedrooms, 5 Bathrooms On Premium 50 Ft Lot. Total Almost 5000 Sq Ft Of Living Space With Approx 3299 Sq Ft Above Grade + 1640 Sq Ft Professionally Finished Basement. All Existing Light Fixtures Included, Featuring Elegant Chandeliers throughout. 9 Ft Ceilings On Main, Double Door Entry, Grand Foyer W/Ceramic Floors & Double Closet. Formal Living Room W/16 Ft Cathedral Ceiling, French Doors & Hardwood Floors. Separate Dining Room W/Hardwood Floors & Formal Layout. Spacious Family Room W/Gas Fireplace & California Shutters. Gourmet Kitchen W/Granite Counters, Custom Cabinetry, Stainless Steel Appliances, Ceramic Floors & Family-Size Breakfast Area W/Bay Window & W/O To Backyard. Main Floor Laundry W/Ceramic Floors, Garage & Side Entrance. Oak Staircase. Primary Bedroom W/5 Pc Ensuite, Double Vanity, Soaker Tub, Separate Shower & Water Closet. 2nd & 3rd Bedrooms W/W/I Closets & Semi-Ensuite. 4th Bedroom W/Private 4 Pc Ensuite & Double Closet. Upper Level Library/Loft Open To Hallway Can Be Converted To 5th Bedroom Easily. Finished Basement W/Large Rec Room, Bedroom W/4 Pc Ensuite, Games Room, Exercise Room & Additional Storage. Professionally Landscaped Front & Rear Yards, Interlock Walkway, Fully Fenced Backyard. Private Drive Fits 3 Cars + Attached Double Garage. Bright, Spacious, Functional Layout. Located In One Of The GTA's Top School Zones, Wismer P.S. & Bur Oak S.S. Close To Parks, Trails, Community Centre, Shopping, and Dining. Minutes To GO Train, Public Transit, Hwy 407 & 404. Move-In Condition. (id:60365)
23 Terrell Avenue
Georgina, Ontario
Welcome To An Excellent Location!Well-Maintained Open-Concept Home In A Highly Demanded Area. Coveted Simcoe Landing Walk To Lake Simcoe! This Move-In-Ready Home Is Located In One Of Georginas Most Sought-After Communities. Nestled On A Premium Lot With A Walkout Basement, This Stunning Laguna Model Offers Over 2,500 Sq. Ft. Of Beautifully Upgraded Living Space.Gorgeous Executive 4-Bedroom, 4-Washroom Detached Home Features Luxury Living Space And Gleaming Hardwood Floors. The Modern Family-Size Kitchen Includes A Large Breakfast Area, Pantries, And Extended Cupboards With Modern Finishes, Quartz Countertops, And A Separate Formal Dining Room. Hardwood Staircase Leads To A Spacious Master Bedroom With A 5-Piece Ensuite That Feels Like A Spa, Complete With Walk-In Closet, Frameless Glass Shower, Double Sinks, And Quartz Countertops. Additional Bedrooms Feature Elegant Hardwood Floors And Convenient Semi-Ensuite Access.The Walkout Basement (With Rough-In) Is Updated Throughout For Modern, Comfortable Living And Opens To A Deck. Easy Commuting By Bus And Featuring Minutes To Parks, Public Schools, Medical Centres, And Highway 404.Dont Miss This Incredible Opportunity To Own A Move-In-Ready Home In A Convenient Location! (id:60365)

