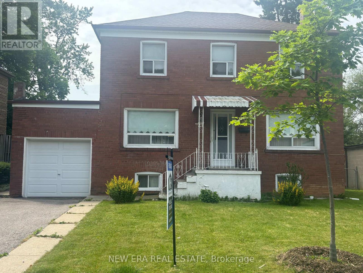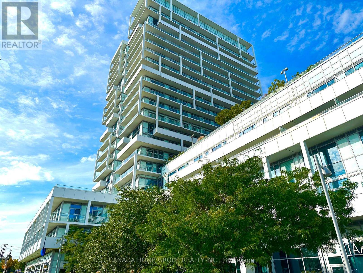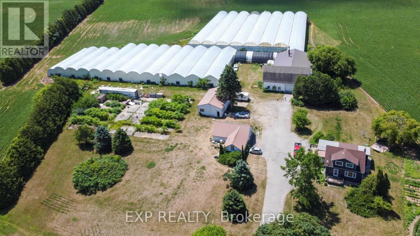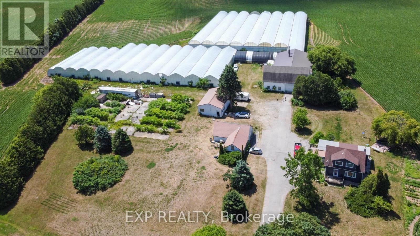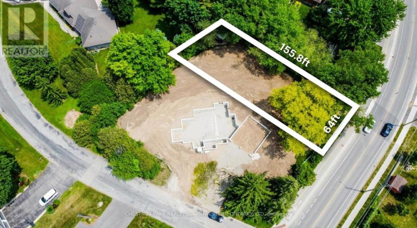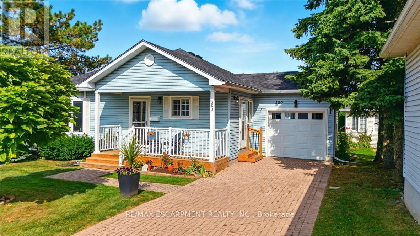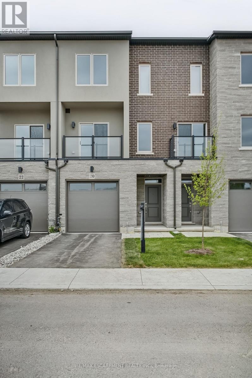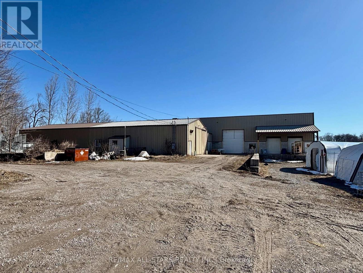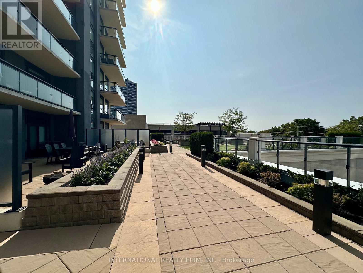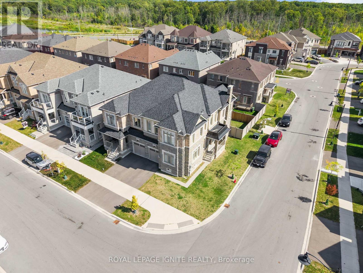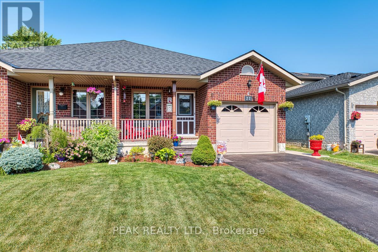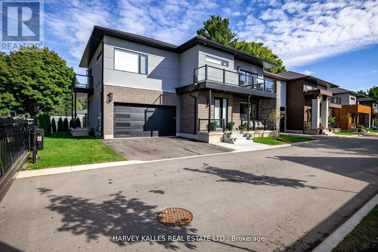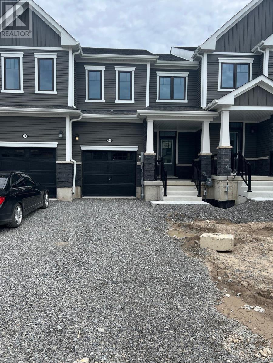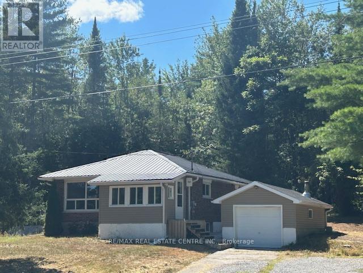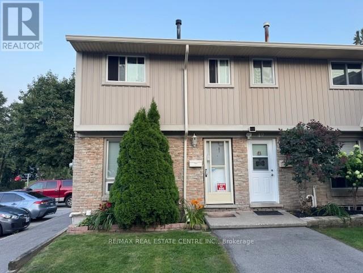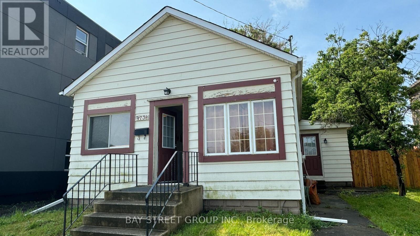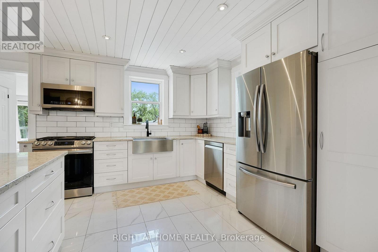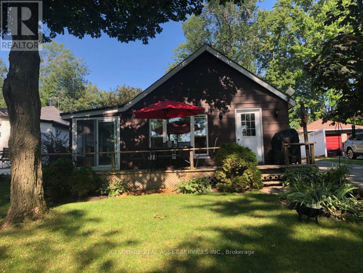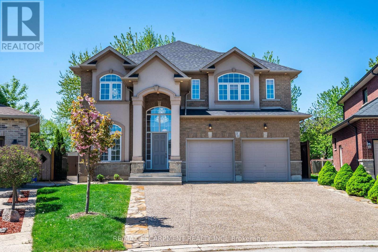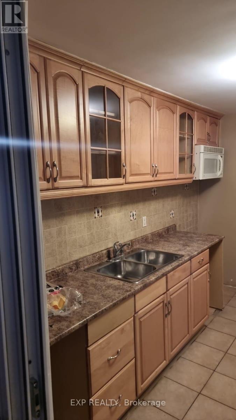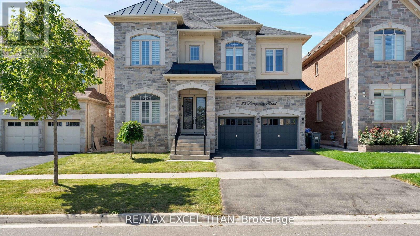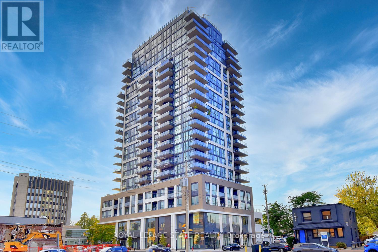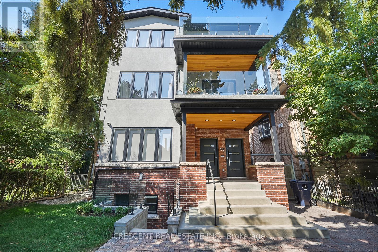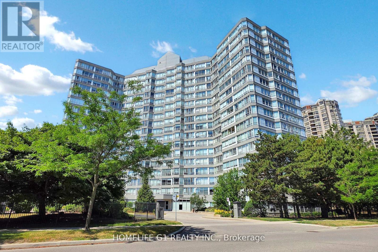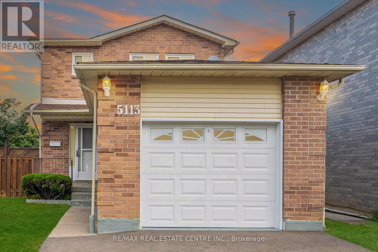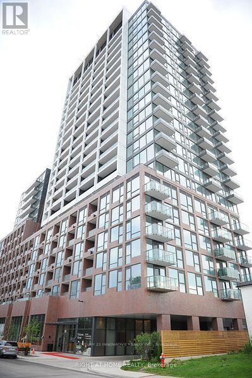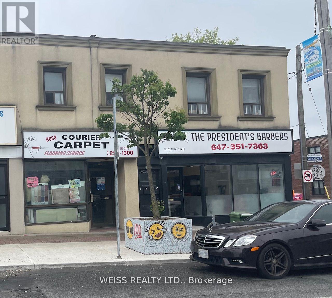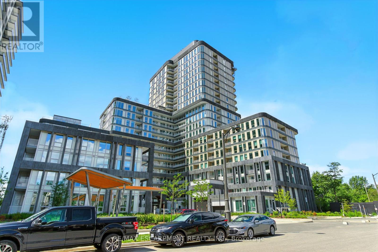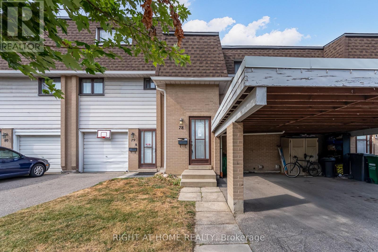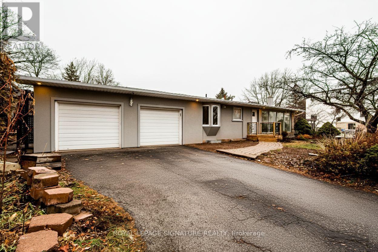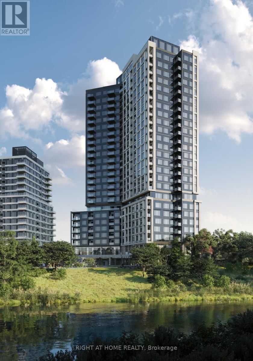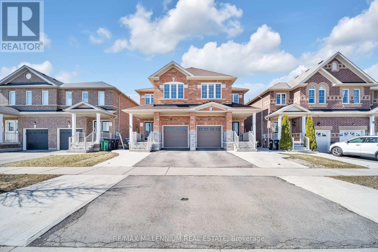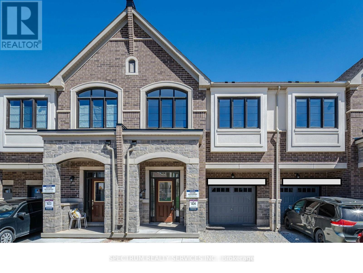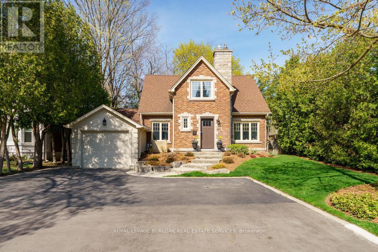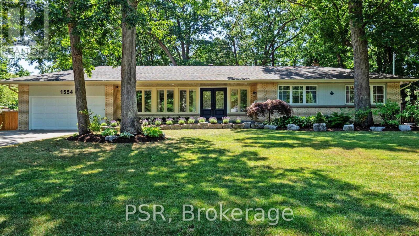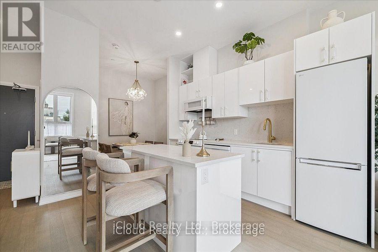615 - 21 Nelson Street
Toronto, Ontario
RENT to OWN Program Option! Welcome To This Beautiful Boutique Condos, 100% Walk Scores,10 Minutes Walk To U Of T, Less Than 5 Minutes Walk To 2 Major Subway Stations. This Bright and Sunny Suite With A Walk Out Large Balcony. Spacious/Open Concept Living/ Dining Space With Modern Kitchen W/Granite Counter Top, Two Closets In Master Bedroom, This Practical One + Den Layout , Where Den Is A Separate Room with A door. Perfect For An Office Or A 2nd Bedroom. Hardwood Floors Throughout, Full Size Appliances, Large Bathroom With Soaker Tub And Lots Of Storage Space. In The Heart Of The Entertainment District! Minutes Away To The Financial District, St. Restaurants And Coffee Shops. Enjoy Amazing Building Amenities, 24 Hour Concierge, Visitor Parking., South Beach Style Rooftop Terrace W/Skyline Bar Lounge , Gym, Yoga. This dream home includes A Sweat Home furniture Package, Absolutely just Pack your stuff and ready to move-in. Whether you seek a serene residence or a savvy investment opportunity, this delightful property offers a blend of Luxury, location, and lifestyle that is truly unparalleled. To complete the package, the unit comes with 1 parking spot and 1 locker, offering additional convenience and storage. Come and live your dream in this perfect urban haven! (id:60365)
27 Dell Park Avenue
Toronto, Ontario
Charming brick home with centre hall plan. Beautifully situated on a 50' x 103' lot. Fenced rear yard and expansive deck. Large Primary bedroom on the second floor accompanied by 2 more bedrooms and a 4 piece bath. Expansive main floor with rooms to suit any lifestyle. Large lower level which includes 2nd kitchen, recreation room and bathroom. One car garage. Fabulous Englemount - Lawrence location. Close to best shopping, transit (LRT & Subway), schools, andPlaces of Worship. Home sold in "as is, where is" condition with no representation or warranties of any kind. **Extras - Stove, fridge, (second fridge in basement) dishwasher, washer, dryer, window coverings and electric light fixtures (id:60365)
3008 - 16 Brookers Lane
Toronto, Ontario
Upper Floor Waterfront Luxury at Nautilus by Monarch Approx. 904 sq ft | 2 bedroom, 2 bathroom, 2Balconies (200+ sqft outdoor living), 3 walkouts to the balconies Experience upscale condo living in the heart of Humber Bay Shores, Mimico. This upgraded 2 bedroom, 2 bathroom Etobicoke waterfront condo offers breathtaking southwest lake and sunset views with a highly functional open-concept layout. The primary suite is truly unique: Private balcony with unobstructed Lake Ontario views. Custom converted room (approx. 80 sq ft) ideal as home office, nursery, den, or dressing room, and a modern ensuite bath. The second bedroom and living room with separate walk outs to an oversized 200+ sq ft balcony perfect for entertaining, exercise, outdoor dining, or simply relaxing by the water. Highlights: Approx. 904 sqft interior Plus 200+ sqft outdoor living.9 ft ceilings, floor-to-ceiling windows, natural light throughout. One parking space & one locker included. Spacious laundry closet. Offered at excellent value below Nautilus building average. Building Amenities: 24-hr concierge, gym, indoor pool, rooftop deck with panoramic lake views, sauna, party room, guest suites, and visitor parking. Location: Steps to the lake, waterfront trails, Rabba, Metro grocery, cafes, and restaurants. Quick access to TTC, Gardiner Expressway, and only 10 minutes to Downtown Toronto. Future GO Station nearby will add even more convenience. ***Seller is a registered Salesperson/Broker with RECO. *For Additional Property Details Click The Brochure Icon Below* (id:60365)
1410 - 65 Speers Road
Oakville, Ontario
Spacious 1+Den Suite at Prestigious Rain Condos in the Heart of Kerr Village. This sun-filled suite features floor-to-ceiling windows, an open and functional layout, and breathtaking, unobstructed lake views. The contemporary kitchen is finished with stone countertops and stainless steel appliances. The versatile den is ideal for a home office or study area. Prime bedroom with walk-in closet and semi en-suite bathroom, large balcony with walk-out from living room and bedroom. Enjoy the vibrant Kerr Village lifestyle with grocery stores, boutiques, cafes, and restaurants just steps away. Walk to GO Station and waterfront. Close to Oakville Place & Sheridan College, convenient highway access, and short commute to downtown Toronto. (id:60365)
926 Fairground Road
Norfolk, Ontario
Exceptional agricultural opportunity on 95 acres featuring 75 workable acres, a spacious 5-bedroom detached farmhouse in good condition, and additional accommodations with a bunkhouse for labourers. A service/storage shop building is also included. Greenhouse Facilities: The property boasts a modern 1.75-acre greenhouse operation designed for high-yield production. Equipped with an above-floor, central hot water heating system capable of heating up to 4.5 acres, the greenhouse supports 3-4 crop cycles per year. Blackout system integrated throughout the property. Automated roof venting, controlled by a centralized computer system, allows for precise climate management. The same system can be adjusted to regulate both the hot water heating and ventilation. **Service & Utility Areas** The greenhouse complex includes over 6,000 sq. ft. of functional space for offices, barns, packing and shipping, warehousing, hot water storage, coolers, and boiler room - ideal for efficient operations and future expansion. (id:60365)
926 Fairground Road
Norfolk, Ontario
Exceptional agricultural opportunity on 95 acres featuring 75 workable acres, a spacious 5-bedroom detached farmhouse in good condition, and additional accommodations with a bunkhouse for labourers. A service/storage shop building is also included. Greenhouse Facilities: The property boasts a modern 1.75-acre greenhouse operation designed for high-yield production. Equipped with an above-floor, central hot water heating system capable of heating up to 4.5 acres, the greenhouse supports 3-4 crop cycles per year. Blackout system integrated throughout the property. Automated roof venting, controlled by a centralized computer system, allows for precise climate management. The same system can be adjusted to regulate both the hot water heating and ventilation. **Service & Utility Areas** The greenhouse complex includes over 6,000 sq. ft. of functional space for offices, barns, packing and shipping, warehousing, hot water storage, coolers, and boiler room - ideal for efficient operations and future expansion. (id:60365)
416 Woolwich Street
Waterloo, Ontario
Prime Vacant Lot in the Lexington Area, a stone's throw away from Old Kiwanis Park Build Your Dream Home! Discover the perfect opportunity to build your custom home in one of Waterloos most desirable neighbourhoods! This spacious vacant lot is ideally situated at the corner of Woolwich Street and Lexington Crescent in Old Kiwanis Park, offering a rare chance to create your dream residence in a mature, established community. With both water and sewer services already in place from Woolwich Street, and hydro and gas at the lot-line, this property is ready for your new home. Enjoy the convenience of a prime location close to parks, trails, top-rated schools, shopping, and easy access to major roadways. Dont miss this exceptional opportunity to build a custom home tailored to your lifestyle in a sought-after Waterloo neighbourhood! (id:60365)
360 Silverbirch Boulevard
Hamilton, Ontario
Beautifully maintained 2-bedroom, 2-bath bungalow offering 1,308 sq. ft. of thoughtfully designed main-floor living in the sought-after Villages of Glancaster. Perfect for those seeking a relaxed, low-maintenance lifestyle in an active adult community. Enjoy inviting curb appeal with an interlock driveway, single-car garage with backyard access, and a charming covered front porch with sunshade. Inside, the bright kitchen features crisp white cabinetry, ample storage, and a breakfast bar. The dining room is ideal for entertaining, and the cozy living room offers a gas fireplace and upgraded flooring that flows throughout the main living areas. A sun-filled den overlooks greenery and opens to a private rear deck. The spacious primary bedroom features an oversized closet and 3-piece ensuite with walk-in shower. A second bedroom with a bay window and large closet is perfect for guests or a home office, with a 4-piece main bath nearby. Main-floor laundry adds convenience. The partially finished lower level includes a versatile office or hobby room plus excellent storage or workshop potential. Steps from the Glancaster Country Club, residents enjoy access to an indoor saltwater pool, fitness centre, library, billiards, tennis and pickleball courts, exercise classes, card games, and social events. Conveniently located near shopping, parks, transit, and major roadways. Don't miss this opportunity to embrace a vibrant, maintenance-free lifestyle in one of Hamilton's most desirable adult communities. (id:60365)
20 Clear Valley Lane
Hamilton, Ontario
Newly built townhome by award winning builder offers exceptional, most cost effective, price per square foot value in the Hamilton and surrounding area. Located in the heart of Mount Hope where ease of accessibility and convenience to nearby amenities such as major roads, highways, shopping, schools, and parks are mere minutes away. This neighbourhood affords you peaceful and serene everyday living. Built with superior materials that include, brick, stone, stucco exteriors and 30-year roof shingles, the quality continues & flows right into the home. There you will find, a spacious living area of over 2,000 sq ft with beautiful upgraded kitchen cabinets, quartz countertops, 4 bathrooms, 3 bedrooms which includes a wonderful primary retreat, a generous flex space, oak stairs, pot lights and a step out balcony. Purchasing this gem is even more enticing with the superior sound barrier wall, separating you from your neighbours. A rarity in the home building industry! This model home is move in ready and can accommodate a flexible closing date. You don't want to miss this opportunity to own in Phase One! (id:60365)
542 Portage Road
Kawartha Lakes, Ontario
Excellent opportunity to own 119+/- acre farm just outside of Kirkfield. A portion of the land os zoned M2S4. The property features a large shop with an office area, bank barn, an exisiting 1 1/2 storey house. The shop contains 400 amp service, multiple loading docks/doors and lots of storage room, offering endless possibilities. Great exposure with a large frontage along Portage Road. Existing home has 4 bedrooms, 1 bathroom (As Is, Where Is condition). Short commute to Beaverton, Orillia, Lindsay and easy access to the GTA. Close proximity to multiple lakes. (id:60365)
155 Caroline Street S
Waterloo, Ontario
Welcome to 155 Caroline Street, a luxury residence in the heart of Uptown Waterloo! This spacious 1-Bedroom plus DEN(that can be used as an office or as a 2nd bedroom) offers over 730 sq ft of thoughtfully designed living space, featuring a bright and airy open concept layout with large windows, a private balcony with amazing city views! Enjoy the convenience of underground parking(larger than standard, near the window), a storage locker, and access to top-tier amenities, including a fully equipped gym, a stunning party room, terrace with BBQs and overnight suites for your guests. Live steps from Waterloo Park, Vincenzos, Bauer Kitchen, and a vibrant mix of shops, cafes, and transit. Perfect for professionals or anyone seeking upscale, maintenance-free living in one of Waterloos most desirable locations! (id:60365)
4 Great Falls Boulevard
Hamilton, Ontario
Your search for the perfect luxury home ends here with this spacious 2,253 sq.ft. semi-detached corner property, one of the largest models from the builder. Just 4 years old, this stunning home features 9-foot ceilings on both the main and upper floors, 4 generous bedrooms including a master suite with a 5-piece ensuite w/Glass Shower & walk-in closet, and a separate family room alongside a combined living/dining area. High-end upgrades include quartz countertops and backsplashes in the kitchen, 12x12 tiles in the foyer and kitchen, and porcelain tiles with quartz counters in all bathrooms. The cozy backyard adds a touch of privacy, while the prime location just north of Burlington and Hamilton, near Dundas St. E. and Burke St., offers easy access to top schools, amenities, major highways (407, 403, QEW, Hwy 6), and Aldershot GO Station. (id:60365)
22 College Street
Stratford, Ontario
You are invited to discover the perfect blend of charm & style in this immaculate 3 Bedroom Bungalow in a friendly Cul-de-Sac of beautiful Stratford with over 2,100 SF of living space. This meticulously finished Full Brick home with a great overall layout designed for total functionality & plenty of desirable features will give you an instant vibe of welcoming feel. Great Open-Concept main floor showcasing a maple Kitchen with Granite tops & breakfast Island, Stainless appliances, lovely Family Room and Dining room complemented by a 2 well-appointed Bedrooms and a Jack & Jill bath. The fully finished Basement with its Large space, Separate Entrance, 1 Bedroom + the potential of easily adding a 4th Bedroom, huge Rec Room that can be further partitioned to suit your needs & tastes & full Bathroom, its undoubtedly an ideal setup for an In-Law setup/living, for multi-generational family use or as a mortgage Helper put this home on the Top of your list and you will appreciate it more by seeing in-person. Plenty of desirable Upgrades & Improvements: Roof (2023), Bathrooms, Flooring, Painting, Kitchen Granite & Appliances, Lighting, Closets & Doors, Carpet in the Basement, Trim work, Complete Backyard 2023 (Fence, Deck, Patio, Custom Shed, Landscaping), Garage Door, Concrete Porch and more. And for your outdoor comfort, enjoy a spectacular manicured back yard Oasis with family and friends a wonderful retreat paradise in the city. Also, take advantage of this Quiet Cul-de-Sac location, extended parking capacity of the Driveway able to accommodate multiple vehicles, short distance to Downtown & all major amenities and such a wonderful neighbourhood. Whether youre a growing family, first-time home buyer or an investor seeking a lucrative opportunity, this property offers an attractive package of comfort, convenience, and potential. Extremely well-kept and regularly maintained home in amazing condition reflecting an evident pride of ownership, be prepared to be amazed ! (id:60365)
1 - 121 Fiddlers Green Road
Hamilton, Ontario
Welcome to Unit #1 at The Reserves Residences on Fiddlers Green - an exclusive gated enclave of only 5 private homes in Ancaster. This rare community offers both convenience and peace of mind, combining security with luxury. This 4 bed, 4.5 bath contemporary masterpiece boasts 3571sf of finished living space across 3 levels. The main floor features 10ft ceilings, 8ft doors, and a sun-filled open concept layout. The chefs kitchen showcases Wolf s/s appliances, large island, solid surface counters, and custom Barzotti cabinetry with walk-in pantry. The dining area flows seamlessly from the kitchen, creating the perfect setup for entertaining. Upstairs, 9ft ceilings frame 3 bedrooms plus a stunning Primary retreat with private balcony. The spa-like ensuite offers a freestanding soaker tub and oversized glass shower, designed for total relaxation. The lower level adds a Rec room, full bath, flex/office/guest space, and open area ideal for yoga or a home gym. The Reserves Residences deliver privacy, exclusivity, and peace of mind - while keeping you minutes from everything. Quick access to Toronto, Oakville, Burlington & Niagara. Close to Hamilton Golf & Country Club, the airport, conservation lands, shopping, dining, schools, universities, hospitals & more. This home offers the ultimate lifestyle in a secure gated setting. (id:60365)
96 Selection Heights
Thorold, Ontario
Welcome to your dream home! This stunning, brand new Never Lived in 3-bedroom townhouse offers modern living in a convenient and desirable location of Thorold. The townhouse boasts a generous open-concept living and dining area, perfect for entertaining and family gatherings. The state-of-the-art kitchen features, countertops, and ample storage space. Each of the three well-sized bedrooms provides comfort and style, including a master suite with an ensuite bathroom and walk-in closet. The property includes two and a half bathrooms with modern fixtures and finishes. Large windows throughout the home allow for plenty of natural light, creating a bright and welcoming atmosphere. Enjoy outdoor relaxation and entertaining in your private backyard patio. The townhouse comes with an attached garage and additional driveway parking. Built with energy-efficient appliances and systems, this home helps you save on utilities. Ideally situated in a family-friendly neighborhood, the location offers easy access to schools, parks, shopping centers, and public transportation. Additional amenities include in-unit laundry facilities, central heating and cooling, and a pet-friendly policy (id:60365)
904 Thomas Pedder Court
Kitchener, Ontario
Live on an elite court surrounded by executive homes, with Wetland Way Park as your private backdrop. Set on a premium lot, this modern residence offers nearly 3,900 sq. ft. of finished living space, thoughtfully designed with 9-ft ceilings on both the main and upper levels and a desirable finished walk-out basement.The open-concept main floor features a custom chefs kitchen with a striking 10-ft island, full-length cabinetry, pots-and-pans drawers with soft-close, and premium finishes - perfect for entertaining at the heart of the home. The kitchen flows seamlessly into the dining and living areas, and extends outdoors to an oversized composite deck, ideal for gatherings with family and friends.Upstairs, discover four spacious bedrooms plus a large family room with feature windows that can double as a home office, cozy library, or even a fifth bedroom. The primary suite overlooks the park and deck, and offers a spa-inspired ensuite along with a walk-in closet featuring built-in organizers. Additional bedrooms are generously sized, filled with natural light, and well-suited for family living.The walk-out basement is a versatile extension of the home complete with a recreation room for relaxing or entertaining, a rough-in for a future wet bar/kitchen, and direct access to the fully fenced backyard. This level also includes a private office/nap room and a den currently converted into a walk-in seasonal wardrobe.Blending privacy, comfort, and modern design, this home offers an exceptional lifestyle in one of Kitcheners most sought-after neighbourhoods. With its family-friendly community, executive curb appeal, and direct access to nature, its the perfect place to call home. (id:60365)
112 Devonshire Avenue
London South, Ontario
Welcome to this charming home in the heart of Wortley Village, nestled on one of the areas most sought-after streets. The lease is for the entire house, with full access to both the indoor and outdoor living spaces.This unique house offers a thoughtfully designed floor plan that blends character and comfort. The main level features an open-concept kitchen, dining, and living area, anchored by a striking feature staircase and enhanced by a wall of windows that bathe the space in natural light. From here, enjoy serene views of the rear deck and private backyard. Also on the main floor, you'll find a full bathroom, a spacious bedroom, and a versatile second living room perfect as a home office, playroom, or cozy reading nook.Upstairs, two additional bedrooms provide comfortable accommodations for family, guests, or your own personal retreat.Outside, a fully fenced yard offers privacy, while the 4-car driveway ensures plenty of parking. This home is ideally located just steps from Wortley Villages shops, cafes, and amenities, combining convenience with a welcoming community feel. (id:60365)
4885 Monck Road
Kawartha Lakes, Ontario
Introducing this promising property nestled on a very picturesque lot on a serene road very near the village Kinmount close to downtown Kinmount riverfront and close to ATV and hiking trails. This Brick bungalow detached home offers abundant potential with 3 bedrooms and 1 bathroom. Ideal for families or investors seeking opportunity. While in need of some renovation, the home has just been freshly painted in a neutral colour. Wood fired furnace and baseboard electric heat .There was a partially completed inground pool but it has been filled in. The property is a canvas waiting for your personal touch. Don't miss out on this chance to create your dream home or investment. (id:60365)
50 - 66 Glamis Road
Cambridge, Ontario
End-Unit Townhome in North Galt! This low-maintenance end-unit townhome is the perfect opportunity for first-time buyers, investors, or handy homeowners looking to add their personal touch. Ideally located in North Galt, you're just minutes from the 401, public transit, schools, shopping, and everyday amenities. Recent updates include windows (2018), roof shingles (2018), siding (2021), furnace & A/C (2019), and breaker panel (2019), providing peace of mind for years to come. With its functional layout, lower condo fees, and convenient location, this home presents an incredible opportunity. Don't miss your chance to get into the market with this affordable and versatile property! (id:60365)
3092 Highway 49 Highway S
Prince Edward County, Ontario
Welcome to your private country retreat. This custom built all-brick and stone home is nestled on 3.1 acres of professionally landscaped, park-like grounds, offering timeless elegance and modern luxury. With 3 + 1 bedrooms. The bedroom in the basement is so big that the present owner has set up two queen size beds and a huge night table in between with a 3 piece en-suite. Also, in the basement, is a huge recreation room with ceramic flooring. This home features 2750sq.ft. of fine crafted living space, including 6 bathrooms. This residence is designed for comfort, function and entertaining. Highlights include three real stone fireplaces, a new metal roof, artisan well, propane heating, and beautiful hardwood, laminate and ceramic flooring throughout. The partially finished basement features a laundry room and 2 piece bath. Step outside to your backyard oasis- complete with a huge in-ground salt water pool, hot tub, outdoor kitchen, interlock stone patio and a charming gazebo that accommodates a large harvest table. Walk out onto a large deck from multiple doors and sit under a vine-covered pergola, perfect for entertaining. Drive into a tree-lined circular driveway and a three car garage with soaring ceilings and lots of parking. We welcome you home to this rare offering of quality, privacy, and lifestyle. Just a short drive to the 401, hospital, golf course, and charming town of Picton. All measurements have been taken by the vendor. Buyer or Buyer Agent to verify measurements. (id:60365)
4738 Huron Street
Niagara Falls, Ontario
Client RemarksLocated in the central of Niagara Downtown, entire detached house available right now! Fully furnished 3 bedroom + 3 bathroom bungalow, upgraded bathroom in recent year, each bedroom has it own bathroom. Good for students and family. Looking for AAA tenants, need application form, job letter, paystubs, full credit report and reference. (id:60365)
123 John Street
Kawartha Lakes, Ontario
Welcome to your TURN KEY dream retreat in the heart of Kawarthas! Nestled in the charming community of Woodville, this beautifully and thoughtfully updated farm-style home blends timeless character with modern upgrades. Step inside to find newly installed engineered hardwood throughout, fresh baseboards, elegant custom wainscotting, custom kitchen, and a stunning new staircase that adds a touch of craftsmanship to every corner. The basement is unfinished but has potential for modifications (must see). Unobstructed views of rolling farmland from your windows await, offering peace, and privacy just minutes from outdoor recreation such as golf courses, marinas, and nearby conservation areas. Surrounded by nature and close to everything you need this home is the perfect balance of rural tranquility and refined living. Roof (2020), Propane gas furnace (2020), AC (2020) (id:60365)
251 Avery Point
Kawartha Lakes, Ontario
This four season completely renovated cottage offers sunrise views over the front lake and sunset views from the 16x16 new muskoka deck or fire pit over the back lake. Lake Dalrymple is shallow and warms up quickly to enjoy by boat or paddle in the summer. Snowmobile, skates or snowshoes in the winter. The cottage has new plumbing, electrical, 200amp service, spray foamed, water filtration system, stainless steel appliances and a stand alone washer dryer. The insulated attic offers storage with easy to access via drop down stairs. An over sized insulated single car garage and separate out building for lawn or snow equipment storage. A well maintained mature lot with plenty of sun and shade to enjoy for seasons and years to come. *For Additional Property Details Click The Brochure Icon Below* (id:60365)
24 Edgecroft Crescent
Hamilton, Ontario
Your dream home awaits at this custom-built 2,655 square foot masterpiece nestled on a generous pie shaped lot. Enter the home to discover an abundance of natural light, with elegant chandeliers and pot lights that illuminate every corner of the home. The front entrance boasts a stunning 17-foot open vaulted ceiling, creating an airy and grand atmosphere perfect for both relaxed living and elevated entertaining. The heart of the home is a beautiful maple kitchen with quartz countertops, island, and extended pantry open to the dinette and family room, featuring a gas fireplace, built in surround sound speakers and wall-to-wall windows that invite the beauty of nature indoors, providing a serene backdrop as you cook and gather with loved ones. Head up the gorgeous open, wooden step, spiral staircase, to retreat to the luxurious primary suite complete with a lavish five-piece ensuite and 12 x 5 walk-in closet. Three additional well-appointed bedrooms and a spacious five-piece bath complete the second floor, ensuring ample space and privacy for family members or guests. The open unspoiled lookout basement offers high ceilings, four large windows, a three piece rough-in, a perfect canvas for your personal touch. Outside, your private backyard oasis awaits with stunning aggregate and stone landscaping around the whole house, lush gardens, an 8ft wooden fence, a welcoming pergola, and a charming campfire spot perfect for evenings under the stars. The 21 ft x 21 ft double car garage and 6 car driveway complete every wish list. This home combines modern comforts with thoughtful design, ensuring a lifestyle that celebrates both indoor luxury and outdoor living. This is your chance to call this exquisite property your own. (id:60365)
2nd Flr - 841 Runnymede Road
Toronto, Ontario
Bright 2-Bedroom Upper Unit! Both Bedrooms Feature Large Windows, Closets, And Hardwood Throughout. Spacious Eat-In Kitchen With Walk-Out To Private Deck. Tons Of Natural Light Throughout. Steps To St. Clair Streetcar, Stockyards, Shops, And More. Utilities Included. (id:60365)
32 Longevity Road
Brampton, Ontario
Welcome to 32 Longevity Road, Brampton A Rare Luxury Offering in a Prestigious Community! This stunning residence offers over 6,200 sq. ft. of total finished living space, including a brand-new legal 2-bedroom basement apartment plus an additional recreation/entertainment area for the homeowners private use. With approximately 4,406+ sq. ft. above grade, this home blends elegance, functionality, and family-friendly design.Step inside to soaring 10 ft ceilings on the main floor, upgraded large-format tile, and solid hardwood flooring throughout. A sun-filled open foyer welcomes you into a thoughtfully designed layout featuring a private office/library, separate formal living and dining rooms (with custom waffle ceiling design), and an expansive family room with fireplace. The chefs kitchen boasts granite countertops, a center island, walk-in pantry, and an open breakfast area overlooking the backyard ideal for day-to-day living and hosting. Upstairs, find four spacious bedrooms, each with en-suite or semi-en suite baths. The primary retreat offers a spa-like 5-piece en-suite and a large walk-in closet. A combination of oak stairs with iron pickets, pot lights, and modern light fixtures enhance the homes stylish feel. The professionally finished legal basement provides income potential or multi-generational living with its 3-bedroom unit and 2 separate entrance, plus an entertainment zone exclusively for the homeowner. Set in one of Brampton's most desirable neighborhoods, this property offers the perfect balance of city and country living. Enjoy walking distance to Walmart, Home Depot, banks, top-rated schools, and beautiful local parks. At the same time, families can experience nearby apple farms and orchards, where kids can enjoy seasonal fruit picking-capturing that unique countryside lifestyle without leaving the city.A rare opportunity to own a home that delivers scale, character, and lifestyle in one complete package. (id:60365)
1301 - 2007 James Street
Burlington, Ontario
A unique opportunity awaits you at the Gallery Condos & Lofts in the heart of downtown Burlington! This 2-Bedroom, 2-full Bath 814 sq ft Sofia model has many features including Designer series wide-plank laminate Floors, a gorgeous Kitchen with Euro-style, 2 tone Cabinets, soft close doors/drawers, Stainless Steel Appliances, Quartz Countertop & under-mount double Sink! Sliding doors lead to a 160 sq ft covered Balcony with north exposure and breathtaking Views of the Escarpment! The spacious primary Bedroom enjoys a stylish Ensuite with glass door shower and handy, private, in-suite Laundry! The sundrenched second Bedroom has floor to ceiling Windows, with captivating views, and is located right next to the main 4-piece Bathroom with deep soaker tub! You will appreciate the 24-hour Concierge and the 14,000 sq ft of indoor and outdoor amenity space, featuring a Party room, Lounge, Games area, indoor Pool, Fitness studio, indoor/outdoor Yoga studio, indoor Bike storage area, Guest suite, and a Rooftop Terrace with BBQ stations and Lounge seating with Scenic views of Lake Ontario! This contemporary 22-storey building is located across from Burlington's City Hall and has easy access to Spencer Smith Park, Retail spaces, Restaurants, Shops, Public transit and the QEW. A storage Locker and underground Parking spot completes the package! Put this one on your must see list! (id:60365)
3 - 58 Regal Road
Toronto, Ontario
Pride of Residence! This rebuilt-from-the-ground-up boutique building in the heart of Regal Heights was completely renovated in 2023 & this immaculate top-floor spacious 2-bedroom unit has been thoughtfully designed for an urban professional couple seeking the ultimate top-quality residence, balancing career demands w/vibrant city living. Discover magazine-worthy modern finishes, abundant natural light streaming through oversized windows, & stunning views that continue onto your private 100+ sq ft balcony, a true highlight of the unit. Accessed through a large sliding door off the kitchen, the balcony seamlessly blends indoor & outdoor living, inviting Toronto's sights & sounds into your home while offering the perfect space to relax after work, host friends, or enjoy a morning coffee before heading into the office. The contemporary kitchen is a showstopper, featuring quartz countertops, maple wood cabinetry, stainless steel appliances (including dishwasher), sleek pot lights, & an open flow ideal for cooking at home or entertaining. Both bedrooms come complete w/lit closets & windows, w/the primary bedroom offering a spacious layout, a large window, & excellent storage for modern convenience. Beautiful new flooring runs throughout the unit, complemented by custom closet organizers, tailored blinds, ensuite laundry, & air conditioning, details to ensure both style & comfort. Built w/advanced sound-reducing architecture, the unit maintains peaceful, quiet living despite its central location. A short walk takes you to Hillcrest Park, Earlscourt Park & Recreation Centre, or Wychwood Barns for the Saturday farmer's market. St Clair West offers some of the best shops, restaurants, & cocktail spots such as The Rushton. Everyday essentials, and excellent schools are nearby, along w/TTC transit only steps away, making commutes to the office or spontaneous nights out effortless. Here, sophistication meets convenience, delivering the best of Toronto's work/play lifestyle! (id:60365)
1111 - 50 Kingsbridge Garden Circle
Mississauga, Ontario
Luxury Condo. Community In Mississauga. Minutes To the Square One Shopping Mall, Go Station. Many Facilities in the Building, Indoor Pool, Exercise Room, Sauna, Tennis, Squash, 24 Hrs. Security & Much Much More. Largest Unit in the Building. Newly Renovated, New Laminate Flooring, Freshly Painted, Corner End Unit. Two Large Bedrooms Condo. With Solarium and Breath-Taking City View of Toronto. Close To Hwy. 403, 2 Parking's Spots, Side-By-Side and a Locker. (id:60365)
5113 Palomar Crescent
Mississauga, Ontario
Welcome to 5113 Palomar Crescent the heart of Hurontario, Mississauga.This fantastic detached home offers incredible value under $1M, set on a premium pie-shaped lot with an abundance of outdoor space. The fully fenced yard is perfect for kids, pets, and gardeners alike complete with beautiful, established fruit trees (cherry, apple & plum).Inside, the functional family-friendly layout shines with natural light throughout. The main floor features a cozy living room with a gas fireplace, a bright open kitchen overlooking the spacious dining area, and a convenient walkout to the backyard deck. The dining space is oversized and versatile ideal for entertaining or creating an additional lounge/office nook. A handy 2-piece powder room completes the main level.Upstairs, you'll find three generously sized bedrooms. The primary boasts a walk-in closet and private 3-piece ensuite, while a full 4-piece bath serves the additional bedrooms.The lower level is clean, tidy, and ready for your personal touch whether you envision a recreation space, gym, or home office, its a blank canvas full of potential. With a New fence, New Roof, Mature greenery, and a location that blends convenience with community, this home truly offers it all. (id:60365)
7060 Airport Road
Mississauga, Ontario
Turnkey Medical Spa & Beauty Academy in Prime Mississauga Location Ready to Operate from Day One! Step into ownership of a fully equipped, beautifully designed medical spa, salon, and beauty training academyno setup required! Located at the high-traffic intersection of Derry and Airport Road, this modern, light-filled space offers immediate business potential with strong visibility, ample parking, and close proximity to Highways 407, 427, and the GO Station. Long term lease is available. The unit includes four treatment rooms, two washrooms, two showers, and an open-concept hallway with four massage beds. It also features three salon stations, a manicure/pedicure area, and comes complete with all premium medical machines, spa beds, salon furniture, and equipmenteverything you need to start operating right away. Services offered include medical facials, HydraFacials, micro-needling, permanent makeup, waxing, threading, massage therapy, body contouring, mole/skin tag removal, makeup and hairstyling, along with certified training programs. Supported by a loyal client base, excellent reputation, this is a seamless opportunity for a new owner to take over a successful and growing business (id:60365)
813 - 28 Ann Street
Mississauga, Ontario
Location! Location! Location! It's Westport Condo - A blend of luxury and convenience. Welcome to this bright and spacious 1 Bed + den with 2 Bath 626 sqft. condo in the heart of vibrant port credit. This unit Is full of natural light from floor-to-ceiling windows and a very large balcony, With A southwest-facing view perfect for enjoying the sunsets. The sleek and modern and comfort with two full bathrooms. Residents benefit from over 15,000 Sq. Ft. Of resort style amenities, Including a state-of-the-art fitness center & yoga room, rooftop terrace with BBQs, pet spa, and co-working spaces. The 24-hour concierge and guest suites offer convenience and comfort, While direct access to the Port Credit Go Station and the future Hurontario LRT ensures seamless Travel. Steps from the lakefront, parks, trails, and Shopping Scene, This condo offers an unparalleled lifestyle in a charming and accessible community. (id:60365)
2021 Eglinton Avenue W
Toronto, Ontario
Property being sold under Power of Sale. 2 retail stores plus 4 residential apartments. Apartments are outdated and require renovations. Property sold as is without any warranties or representations. Square footage is estimated (id:60365)
427 - 3240 William Coltson Avenue
Oakville, Ontario
Never-lived-in, brand spanking new (2025) apartment just waiting for you. This well laid out, spacious apartment is the very height of class and refinement. Bright and inviting, the open-concept layout lets your imagination run free. The well-appointed kitchen has plenty of storage space. The bedroom is large, well-lit and has great closet space. The den will make a great office or media room. Close to highways, GO Transit, Sheridan College, UTM, shopping, restaurants, Oakville Trafalgar Hospital...well, let's just say it, close to everything! There is even an extra-large accessible parking space with an EV charger and a locker to boot! RSA. (id:60365)
78 - 475 Bramalea Road
Brampton, Ontario
**WELCOME TO GATES OF BRAMALEA** **GREAT OPPORTUNITY FOR 1ST TIME BUYERS** **3 BEDROOMS** **2 CAR PARKING**. **BACKING ONTO GREENSPACE**. (id:60365)
Lower - 1205 Gainsborough Drive
Oakville, Ontario
Best Value In Oakville. Legal Basement In Detached Bungalow With Separate Entrance, Totally Renovated From Top To Bottom. Two Good Size Bedrooms W/ Natural Light. En-suite Laundry. Large Corner Lot Family Home. 2 Car Tandem Parking (One Indoor, One Outdoor). Cottage-Like Private Backyard W/ Mature Garden. Just Steps To Top Rated Schools,Parks/Trails, Pools, Shopping Centers, Community Center, GO Station,Easy Commute To Toronto Via Highway.All Newer Appliances LG: S/S Oven Cook Top, Dishwasher, Fridge, RangeHood, High-End Front-Load Washer/Dryer. Pot Lights, Security Cameras,Window Blinds, Electric Vehicle Charge. Ultra-Fibre Unlimited High Speed Internet Included In Rent. (id:60365)
911 - 840 Queens Plate Drive
Toronto, Ontario
Welcome To 840 Queens Plate! Lexington Condominium Residences by the Park. Well Kept 1 Bedroom + Den Unit Available For Lease! Comes w/ 2 Full Bathrooms & Den Can Be Used As 2nd Bedroom. Excellent Location Situated Next To Highway 427, Woodbine Race Track & Casino, Also Minutes From Pearson International Airport. Enjoy Great Building Amenities Incl: 24 Hour Concierge, Gym, Party Room + More. Overlooking Woodbine Mall, Close to Plaza, Grocery Stores, Schools Such As **Humber College**. Great Floorplan & South East Exposure! Don't Miss Out On This Opportunity. (id:60365)
809 - 2495 Eglinton Avenue W
Mississauga, Ontario
Welcome to this brand-new, never-before-lived-in 2-bedroom, 2-bathroom condo at Kindred Condos in Central Erin Mills. This modern suite offers tranquil panoramic views, a spacious 120 sq. ft. terrace balcony, an oversized contemporary kitchen, and comes complete with 1 parking space and 1 locker. Kindred Condos is a thoughtfully designed, master-planned community in the heart of Mississauga, offering contemporary finishes and exceptional building amenities to suit todays lifestyle. Residents enjoy unparalleled convenience with Erin Mills Town Centre, Credit Valley Hospital, top-rated schools, and scenic parks just steps away, along with quick access to major highways and public transit. Combining urban living with a strong sense of community, Kindred Condos is the perfect place to call home. ***Tenants are responsible for hydro and water, while high-speed Bell Fibre internet is included.*** (id:60365)
86 Cookview Drive
Brampton, Ontario
Welcome to a stunning semi-detached home that combines modern design with functional living.This beautiful property features a grand double-door entrance, leading into a spacious Foyer with separate living and dining, as well as a cozy family room perfect for family gathering sand entertaining. The home boasts no carpet throughout, offering sleek and low-maintenance flooring for added elegance. The gourmet kitchen is a chefs dream, complete with quartz countertops, stainless steel appliances, and ample storage space. !!!!!!Oak Stair Case!!!! ThePrimary bedroom is a true retreat, featuring a walk-in closet and a luxurious 4-piece ensuite for your relaxation and convenience. All 4 rooms are generously sized bedrooms and 2 full washrooms on 2nd Floor, this home provides plenty of room for growing families.Adding to its appeal is a fully finished, 1-bedroom basement apartment with a entrance from garage, ideal for an in-law suite or generating extra income. Spanning over 2500 sqft of thoughtfully designed living space, this home offers comfort, style, and versatility. Located in a family-friendly neighbourhood close to schools, parks, shopping centers, and major highways, this property truly has it all. Don't miss this incredible opportunity to make 86 cook view your new home book your private showing today! (id:60365)
1437 Watercress Way
Milton, Ontario
Welcome to Watercress Way, where luxury meets convenience in this fully upgraded new Great Gulf townhome, offering close to 2,000 sq.ft. of modern living space at Britannia Rd & Tremaine Rd in Milton. Featuring 4 spacious bedrooms, 3.5 bathrooms, 2 parking spaces, 9 ft ceilings, and premium finishes, this home is designed for todays lifestyle. The chef-inspired kitchen is the heart of the home, featuring a Cyclone Pro 30 650 CFM chimney hood, Blanco Quatrus undermount sink, elegant gold cabinet handles, built-in microwave, upgraded double-door fridge with water line, and upgraded countertops that provide ample prep and entertaining space. Enjoy the elegance of 5 engineered hardwood flooring throughout completely carpet-free for a clean and modern look. The primary bedroom offers a spa-like retreat with a bathtub and standing shower. Upstairs, three full bathrooms and a laundry room add convenience for families. The open-concept kitchen, dining, and living space flows seamlessly to a private, green backyard. An unfinished basement with 3-pc rough-in provides potential for future customization. This prime location offers easy access to schools, parks, shopping, community centers, highways, public transit, and the upcoming Milton Education Village (MEV)a 400-acre town-led development that will feature post-secondary institutions, research facilities, residential, and commercial spaces, making it a key growth hub in Milton. Don't miss your chance to own this fully upgraded townhome with 9 ft ceilings, carpet-free hardwood floors, and close to 2,000 sq.ft. of luxury living at Watercress Way! (id:60365)
4071 Melba Place
Burlington, Ontario
Set on half an acre at the end of a cul-de-sac, behind a stone wall and mature trees, this Shoreacres home feels hidden in plain sight. Undergoing a major renovation and substantial addition in 2007, its footprint now extends over 3,500 square feet, with vaulted ceilings, oversized picture windows that frame the surrounding greenery like artwork, and a layout that shifts easily between open gathering spaces and private corners. The kitchen lifts beneath skylights, its Juliette balcony overlooking the trees, while a gas fireplace brings warmth into the flow between dining and seating. The family room climbs higher still, framed by a full-height fireplace and windows that stretch floor to ceiling. Just a few steps above, the primary suite occupies its own level. A skylit walk-in closet and an ensuite wrapped in exotic wood and a deep soaker surround make it feel like a study in quiet detail. The lower level walks out to a sequence of outdoor rooms: a tiki hut with full hydro, a pergola-covered dining area, and a fire pit lounge drawn together by lighting and irrigation. Inside, the same level holds a fireplace, billiards, and custom built-ins for film or sport. Off the family room, a gym or office takes in the greenery through wide windows. Updates include a complete kitchen renovation and interior painting in 2023, alongside a Miele dishwasher in 2024. The geothermal system delivers efficient, low-cost climate control year-round. Moments from the lake, downtown Burlington, trails, and sought-after Tuck and Nelson schools, the address combines privacy with access in one of the citys most sought-after enclaves (id:60365)
321 Guelph Line
Burlington, Ontario
Welcome to this stunning, fully renovated character home in Burlington's prestigious Roseland community. Offering 4+1 spacious bedrooms and 3 beautifully updated bathrooms, this turnkey residence blends timeless charm with top-quality modern finishes throughout. Enjoy your 150 ft deep lot with minimal exposure to neighboring homes. Inside, you'll be impressed by the meticulous attention to detail, elegant design, and thoughtful updates that respect the homes original character while providing all the comforts of modern living. The open-concept kitchen and living space is ideal for family life and entertaining, while the finished basement with a fifth bedroom offers versatility for guests, a home office, or gym. EV charging port located in the garage. Situated in the highly sought-after Tuck School District, this home is perfectly positioned just a short walk to Downtown Burlington, the lake, parks, shops, and restaurants, offering the ultimate in lifestyle and convenience. (id:60365)
1554 Randor Drive
Mississauga, Ontario
Welcome to the heart of prestigious Lorne Park, where elegance meets ease in this gorgeous 3 plus bed, 3-bath detachedbungalow. Poised on a rare 100' x 125' premium lot, this impeccably maintained residence offers more than just a home it is a lifestyle. Inside,the space invites you in with a functional, open-concept layout perfect for both entertaining and everyday living, a modernized kitchenfeaturing sleek cabinetry, a breakfast bar, and seamless flow into the dining area. Hardwood floors throughout, creating warmth andcontinuity from room to room. Expansive picture windows that frame your lush backyard oasis, filling the home with natural light. You will finda fully finished basement that transforms into a stylish entertainment zone ideal for family movie nights or weekend gatherings. The exterioris just as enchanting: mature trees, private green space, and serene vibes complete this personal paradise. Steps from top-ranking schools inthe Lorne Park district. Easy access to QEW, GO Transit, Minutes from lakeside parks, Whiteoaks tennis club and upscale amenities. 1554Randor Dr is not just move-in ready, Its Ready to be loved. (id:60365)
101 - 3285 Carding Mill Trail
Oakville, Ontario
Modern and elegant, completely customized and redesigned, hardly lived-in condo in the heart of Oakville ! Enjoy soaring 10-foot ceilings, hardwood floors, quartz counter tops , pot lights, custom closet organizers. Open-concept layout with bright and spacious dining/den, office, family room and gourmet kitchen with built in fridge, contemporary appliances and book shelf. In-suite laundry , underground parking and locker. Back door to enter the condo for guests and to unload groceries etc. Premium building amenities, security, party room, fitness center, yoga lawn, geothermal HVAC, smart home tech, and high-speed internet. Minutes from schools, parks, shops, dining, Oakville Hospital, GO Station, and major highways, this luxury condo combines comfort, convenience, and lifestyle in a highly sought-after location. (id:60365)
2707 - 2495 Eglinton Avenue W
Mississauga, Ontario
Be the first to live in this brand new condo at 2495 Eglinton Ave W! This spacious 1 Bedroom + Den, 2 Bathroom suite comes with 1 Parking and 1 Locker, offering a functional open-concept layout with modern finishes throughout. The versatile den is perfect for a home office or guest space, while the primary bedroom features ample storage and a sleek ensuite bathroom. Floor-to-ceiling windows bring in plenty of natural light, complemented by a juliette balcony with beautiful views. Enjoy top-tier building amenities in a prime Mississauga location, steps to shopping, dining, transit, and highways. (id:60365)
1494 Haig Boulevard
Mississauga, Ontario
Attention builders, investors or anyone ready to build their dream home. Exceptional opportunity to own a remarkable half-acre property (67.75 x 322 ft) in one of Mississauga's most prestigious and established communities. Located on a quiet, tree-lined street, 1494 Haig Street offers a beautifully treed, park-like setting just steps from Lake Ontario. The existing well-maintained 1-storey home offers over 2,300 sq. ft. of total living space, with the potential to renovate, live in as-is, lease out or rebuild. This premium lot provides the perfect canvas to build a custom dream home surrounded by upscale residences. Ideally situated near Port Credit, waterfront parks, golf courses, top-rated schools, trails, shopping, dining, and major amenities. Rare chance to secure a private, oversized lot with endless potential in a highly sought-after neighbourhood. (id:60365)
3102 - 5105 Hurontario Street
Mississauga, Ontario
Welcome to Canopy your new home in the heart of the city! Be the first to live in this brand-new, never-lived-in two-bedroom corner suite. This charming two-bedroom condo offers a cozy and comfortable living space with all the essential amenities you need. Situated on the high 31st floor, this condo boasts breathtaking views of Lake, downtown Toronto. The open-concept design creates a seamless flow between the living, dining, and kitchen areas, providing a warm and inviting atmosphere for both relaxation and hosting friends. The kitchen features sleek stainless-steel appliances, including a fridge, stove, dishwasher, and microwave. Step out onto the balcony and enjoy the fresh air while taking in the beautiful cityscape. Enjoy easy access to Highways 401, 403, and QEW, the Mississauga Bus Terminal, Sheridan College, and Mohawk College. You're also surrounded by restaurants, and bars for endless entertainment options. Building amenities include a fitness center, party room, media room, outdoor patio, 24-hour concierge, and more. Whether you're starting your day with a cup of coffee or unwinding after a long day, this space offers a peaceful retreat. Nestled in a desirable neighborhood, you'll find all the amenities you need within reach. Included with the condo is one parking spot and a locker, providing ample storage options for your belongings. Rent includes high speed internet for first year. (id:60365)
Unit 2 - 339 Ranee Ave Avenue S
Toronto, Ontario
Be the first to live in this bright, newly built 2-bedroom basement apartment in one of North Yorks most convenient and desirable neighbourhoods. Thoughtfully designed with a spacious open-concept living/dining area, full-size modern kitchen, two large bedrooms with ample closet space, and private in-unit laundry. Enjoy your own separate entrance and dedicated parking spot.Unbeatable location just steps to Lawrence West Subway Station, 24-hr TTC, Yorkdale Mall, schools, parks, and quick access to Allen Rd & Hwy 401.Ideal for professionals, students, or small families.Available immediately.Utilities extra. No smoking. Pets with landlord approval. (id:60365)


