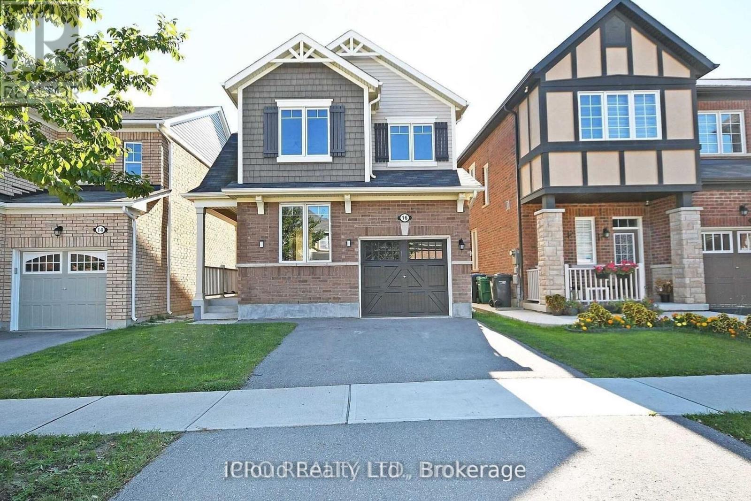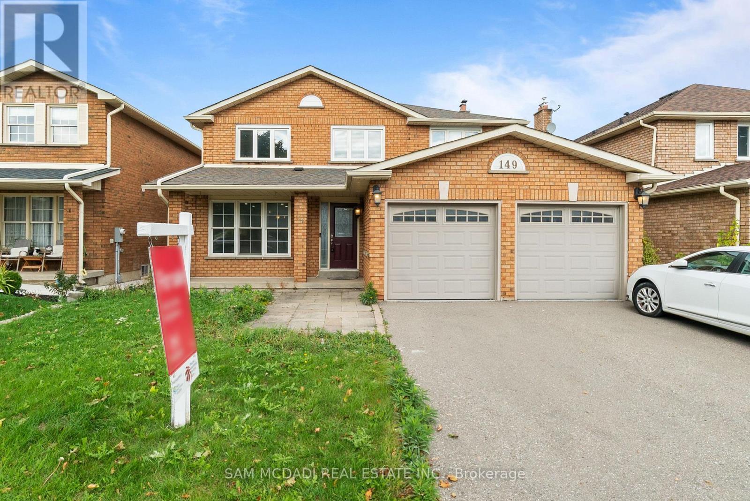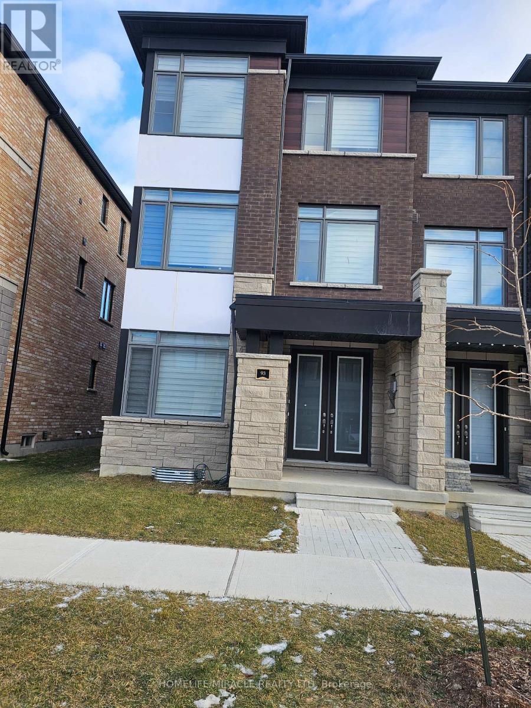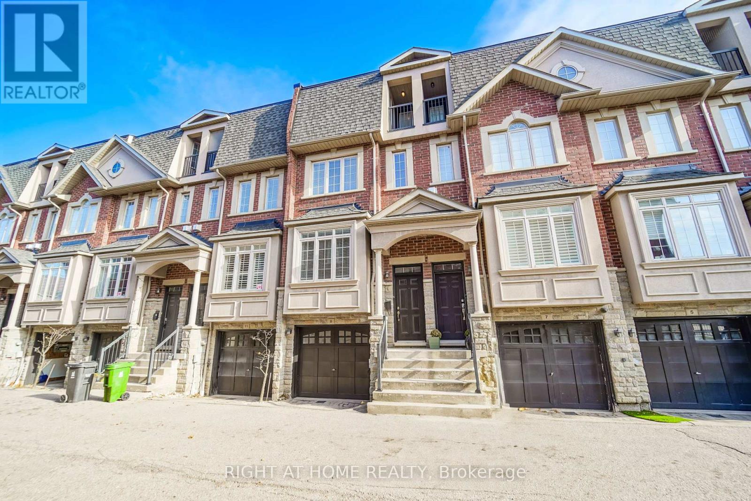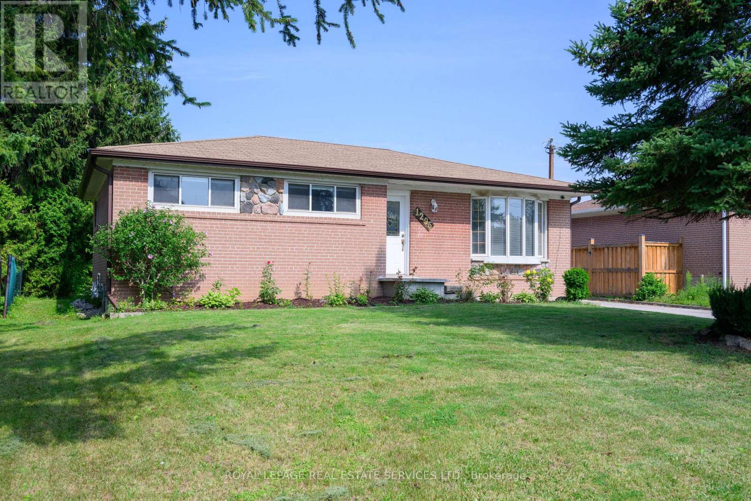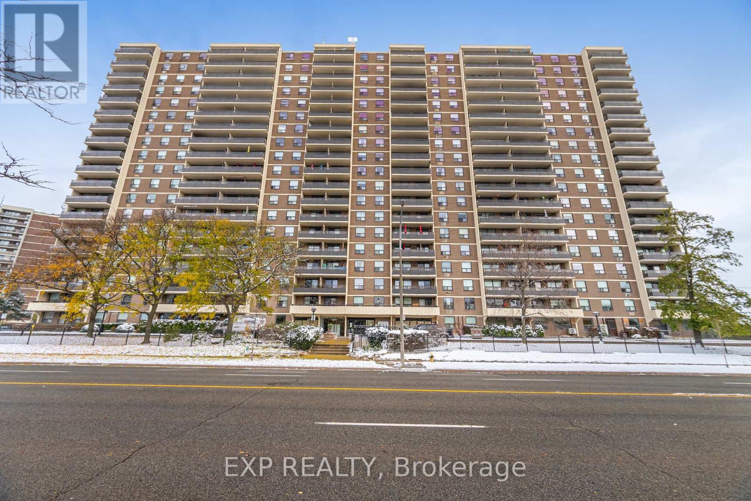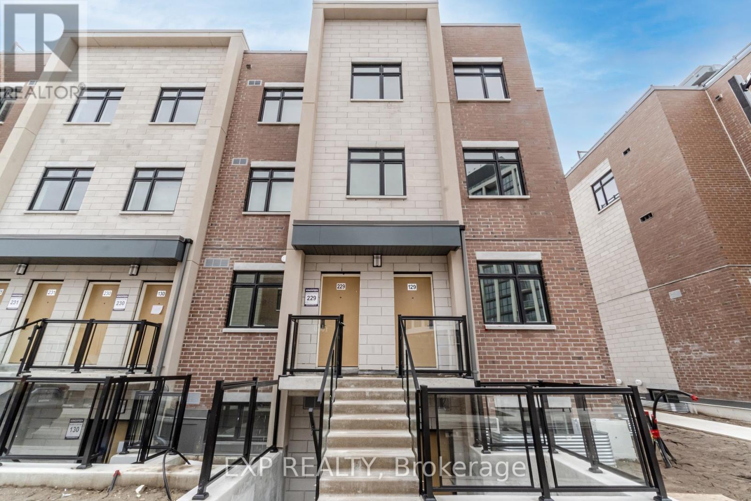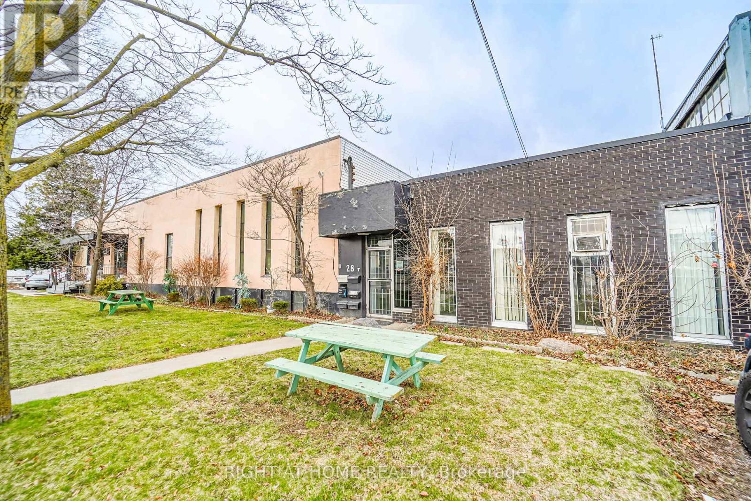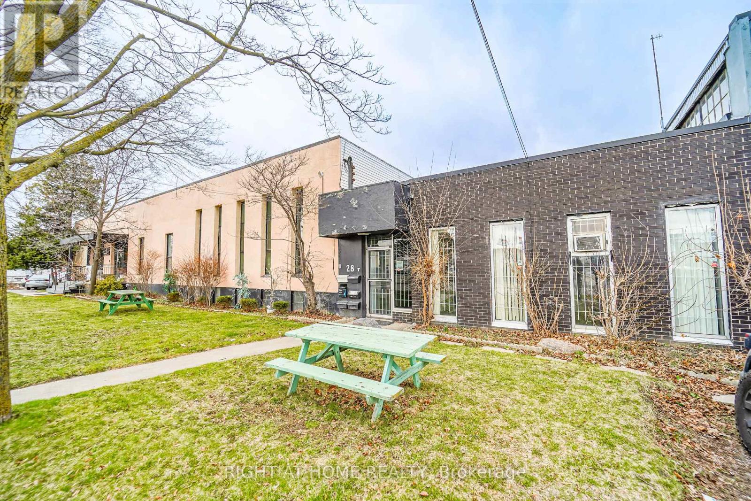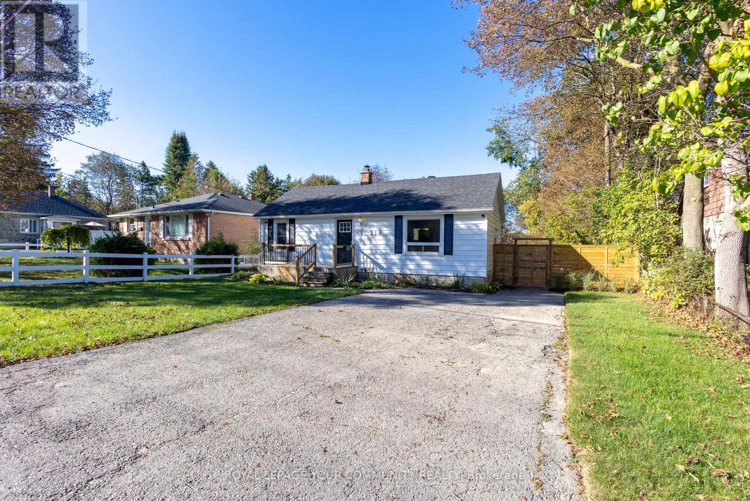1016 - 20 All Nations Drive
Brampton, Ontario
Brand New, Never Lived-in unit in Daniels Low Carbon Community MPV2.One Bedroom Plus One DenWith One Full WR In Unbeatable Location Of Brampton Near Mount Pleasant Go Station. High RatedSchools, Parks, Public Transit, Shops and Large retailers in Short Walking Distance. OpenConcept With Central Island Custom Cabinetry And Throughout Laminate Flooring. BuildingAmenities Include Gym, Kid's Club, Co-Workers Space, Indoor Party Room, Games Lounge, Out DoorBBQ And Dining Area And Much More. Tenant To Pay 100% Utilities And Tenant Insurance. NO Petsand No Smoking (id:60365)
Bsmt - 16 Stedford Crescent
Brampton, Ontario
Welcome to this bright and spacious 1-bedroom, 1-bath LEGAL basement apartment located in a highly sought-after area of Brampton. This well-maintained unit features a family and kitchen area, a private entrance, and a separate laundry room for added convenience. The eat-in kitchen is perfect for casual dining, while pot lights throughout the space enhance the modern and welcoming atmosphere. Large windows fill the apartment with natural light, making it feel airy and inviting. Situated just steps away from restaurants, public transportation, grocery stores, parks, banks, a community center, and schools, this home offers unparalleled convenience and accessibility. Ideal for tenants seeking a comfortable and well-connected living space. Tenant will pay 25% of utilities. (id:60365)
149 Sunforest Drive
Brampton, Ontario
Welcome to this beautifully maintained detached home, featuring 4+3 spacious bedrooms and 3+2 bathrooms, perfect for families of all sizes. The thoughtfully designed layout offers a bright, open-concept living and dining area, a large kitchen with ample storage, and comfortable spaces ideal for both entertaining and everyday living.A separate entrance provides added flexibility - perfect for an in-law suite, home office, or potential rental income. Outside, enjoy a private backyard with a two-tier deck and ample parking.Nestled in a desirable neighborhood, this home is conveniently close to schools, parks, shopping, and transit, offering the perfect blend of comfort and convenience. (id:60365)
93 Camino Real Drive
Caledon, Ontario
The residential property features three well-appointed bedrooms along with two full and two half bathrooms. The open-concept second level showcases neutral finishes, stainless steel appliances, and granite countertops. Large windows and multiple walkouts fill the home with natural light and creating seamless indoor-outdoor living. The upper level includes a spacious primary bedroom with a private balcony. The ensuite is finished with a glass shower, marble surround, stone countertops, and a walk-in closet, offering a comfortable and refined retreat. Double-door entry that provides excellent street presence. Located close to parks, schools, and amenities. Perfect for families looking for a clean, modern, and well-kept home. Tenants to pay 100% Utilities. (id:60365)
1106 - 3515 Kariya Drive
Mississauga, Ontario
Welcome to elevated, carpet-free living on the 11th floor of the prestigious Eve Condos at 3515 Kariya Dr. This bright and modern 2-bedroom, 2-bathroom suite offers stunning city views and an ideal blend of style, comfort, and convenience. Enjoy an open-concept layout with floor-to-ceiling windows that fill the space with natural light. The contemporary kitchen features granite countertops, stainless steel appliances, and ample cabinet space-perfect for everyday living and entertaining. A rare find, this unit boasts two private balconies, ideal for morning coffee, evening relaxation, or hosting guests. The spacious primary bedroom includes a walk-in closet and a private 4-piece ensuite, while the second bedroom offers excellent privacy with its own balcony and a walk in closet as well. This beautiful, carpet-free home provides easy maintenance and a clean, modern feel throughout. Residents enjoy top-tier amenities including a fully equipped gym, indoor pool, sauna, party room, guest suites, visitor parking, and 24-hour concierge. Located just minutes from Square One, major highways, public transit, restaurants, parks, and schools, this suite offers exceptional value in one of Mississauga's most desirable communities. Perfect for first-time buyers, downsizers, and investors-don't miss this opportunity to call Eve Condos home. (id:60365)
9 Streight Lane
Toronto, Ontario
Executive freehold townhome located in the prestigious Islington Village community, where upscale living meets exceptional urban convenience. This beautifully maintained home offers 3 bedrooms and 3 bathrooms, 1,999 square feet of living space has been freshly painted throughout. The finished lower level features a 267 square feet of versatile multi-purpose room, a powder room, a closet, and a walkout to a fully private backyard. The open-concept design provides an additional 1,732 square feet of living space across the main and upper levels. The gourmet kitchen includes granite countertop, stainless steel appliances, a breakfast bar, and direct access to a private rear deck with no homes directly behind. The main floor boasts a bright, inviting living area with large windows, hardwood floors, and a cozy gas fireplace. The second floor offers two spacious bedrooms along with a full bathroom. The expansive primary suite occupies the top level and features a large walk-in closet, a private balcony, an en-suite bathroom with a soaker tub, and a generous laundry room. Additional highlights include a private built-in garage with a dedicated storage room, providing both convenience and added functionality. (id:60365)
Lower - 1295 Pinegrove Road
Oakville, Ontario
Experience the perfect blend of privacy and convenience in this fully renovated lower-level residence, situated in a prime Oakville location. This bright and spacious 2-bedroom, 1-bathroom unit impresses with a modern design, featuring stainless steel appliances and the convenience of a private, in-suite laundry room. A key highlight is the exceptional privacy, with exclusive backyard access and no homes backing onto the property. This home includes ample parking and is ideally located just a 10-minute drive from downtown Oakville's vibrant shops, top-rated schools, and major highway access. Don't miss the opportunity to make this exquisite residence your new home. Some of the photos have been virtually staged. (id:60365)
508 - 511 The West Mall
Toronto, Ontario
Spacious and sun-filled 2-bedroom plus den, 2-bathroom condo o?ering approx. 1,250 sq ft of functional living space in the heart of Etobicoke. This well-maintained unit features a large eat-in kitchen, open-concept living/dining area with walk-out to an oversized balcony, generous primary bedroom with ensuite bath, and a versatile den area ideal for o?ce or storage.Ensuite laundry and plenty of closet space throughout.The building is packed with amenities: indoor & outdoor pools, fitness centre, party/games room, sauna, car charging stations and 24-hour security. Conveniently located near Hwy 427, 401, QEW, Pearson Airport, TTC transit, shopping (SherwayGardens), schools, and parks (id:60365)
229 - 1062 Douglas Mccurdy Comm Court
Mississauga, Ontario
Welcome to this stunning townhome located in the sought-after Lakeview neighbourhood of Mississauga. Just steps from the waterfront, scenic trails, parks, and vibrant Port Credit, this modern residence combines luxury and lifestyle.Offering 3 spacious bedrooms and 2 full 4-piece bathrooms, the home features a sleek, open-concept kitchen with stainless steel appliances, a stylish eat-in island, and premium laminate flooring throughout.Enjoy outdoor living with a massive private rooftop terrace perfect for entertaining or relaxing. Includes two underground parking spaces, ample visitor parking, and excellent connectivity to the QEW, Long Branch GO Station, and Mississauga Transit. Minutes from restaurants, cafes, golf courses, shopping, and future Lakeview Village redevelopment one of the GTAs most exciting new waterfront communities. (id:60365)
Unit #25 - 26-30 Six Point Road
Toronto, Ontario
Industrial Unit with Drive-In Shipping Door & Separate Man Door. This corner unit offers a spacious 15.3' clear ceiling height, along with a mezzanine providing an additional 6.2' of clearance for extra storage. Equipped with an efficient radiant heating system, the unit is ideal for light industrial, warehouse, or storage operations. Surface parking is also available for convenience. The lease rate is on a Gross basis, inclusive of base rent and TMI. (id:60365)
Unit #33 - 26-30 Six Point Road
Toronto, Ontario
This 180 sq. ft. office space offers the flexibility to suit a variety of needs. Whether you're looking for a compact workspace, a private office, or a creative studio, this space can easily be tailored to your specific requirements. With its adaptable layout and efficient use of space, it's an ideal solution for small businesses, freelancers, or professionals seeking a functional and affordable environment. The lease rate is on a Gross basis, inclusive of base rent and TMI. (id:60365)
210 Cox Mill Road
Barrie, Ontario
Located on sought-after Cox Mill Road, this home sits on an oversized 60 x 200 ft lot. The private, tree-lined backyard features a 16' x 16' patio with a natural gas BBQ hookup, perfect for entertaining or relaxing. Offering 3 bedrooms and 2 full bathrooms (including a walk-in shower), this home has been well cared for with numerous updates: newer furnace, 100 amp breaker panel, new hot water tank, roof shingles (2022), new fence, new front and back walkways, refreshed landscaping, new exterior doors, and freshly painted throughout. Convenient side entrance provides direct access to the basement without going through the main floor. Potential for a second dwelling in the back ideal for teens, in-laws, or multi-generational living. Minutes from Lake Simcoe's waterfront and all downtown Barrie amenities! (id:60365)


