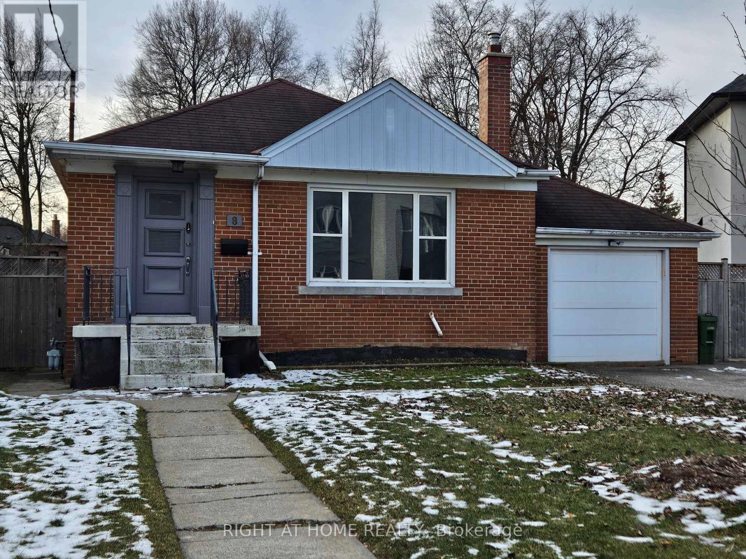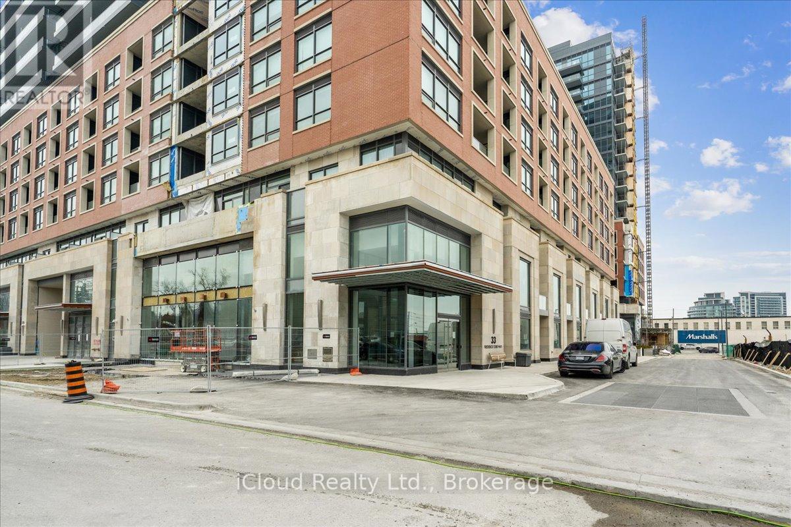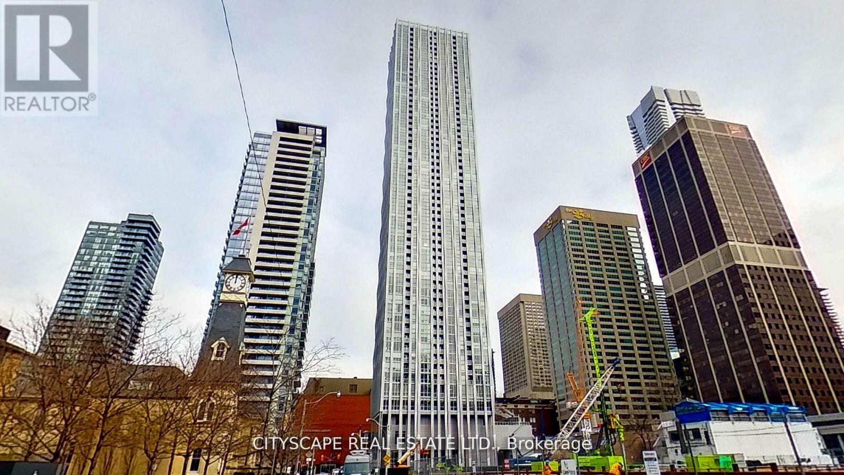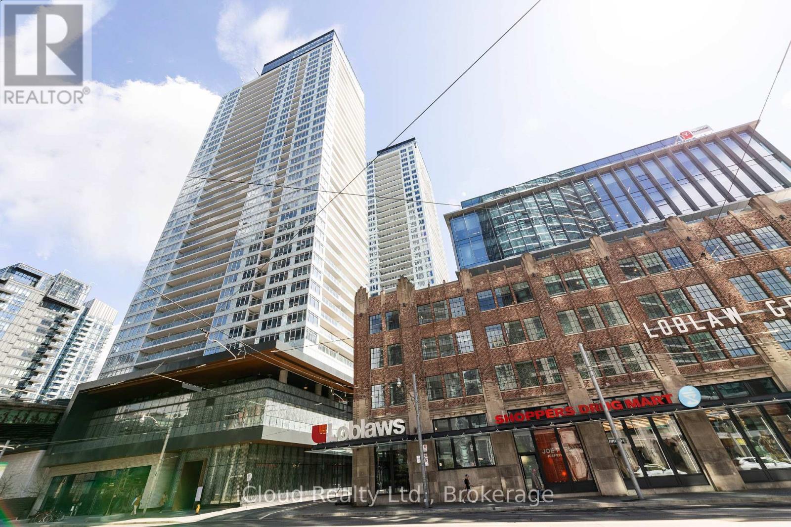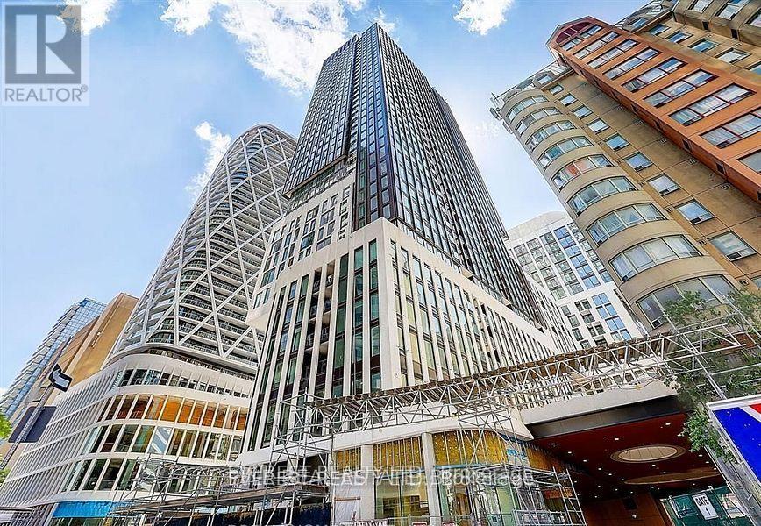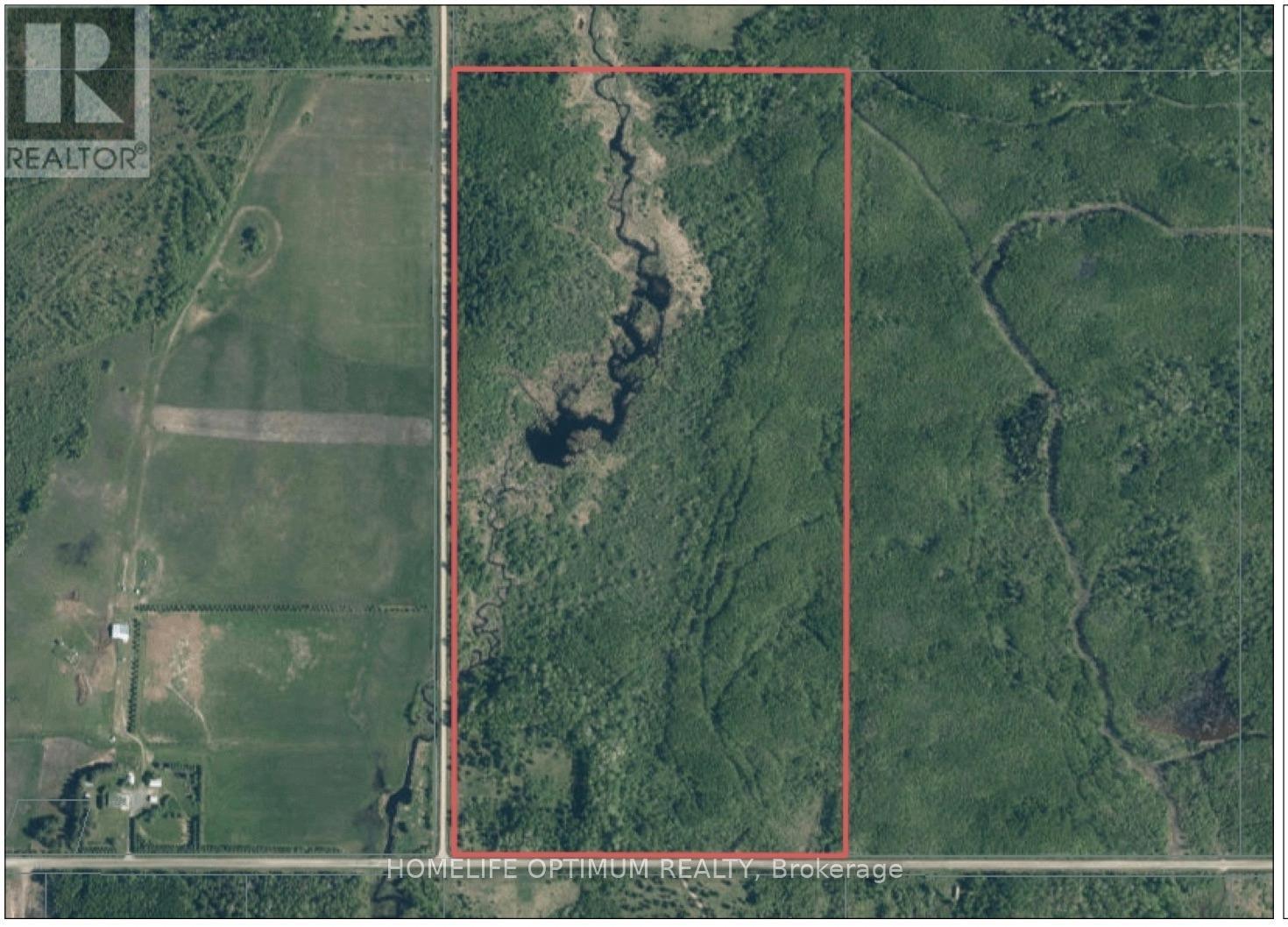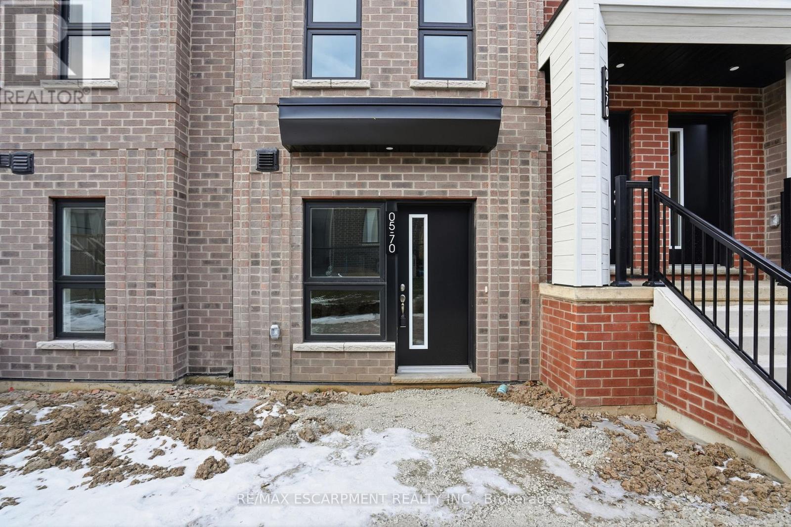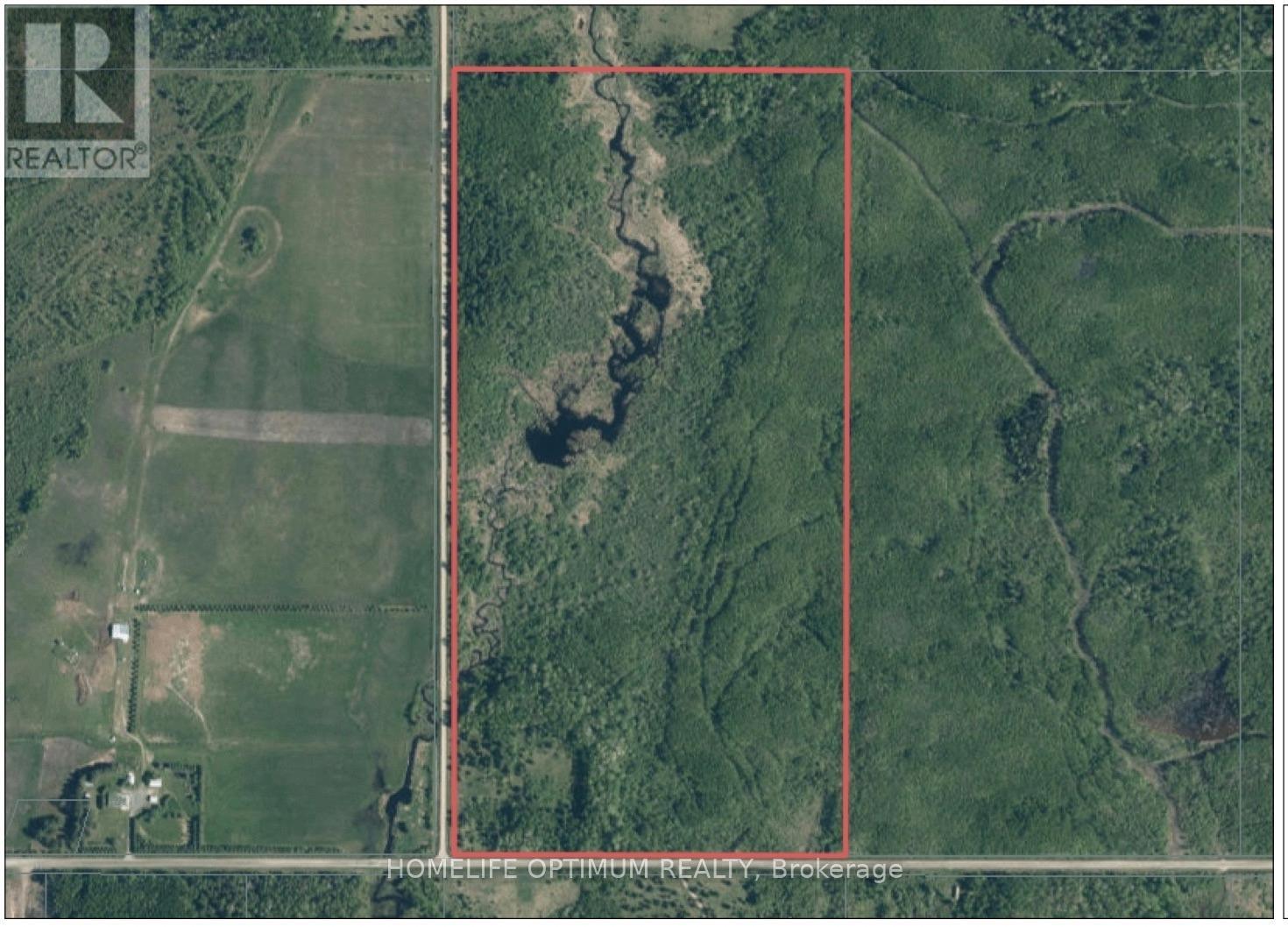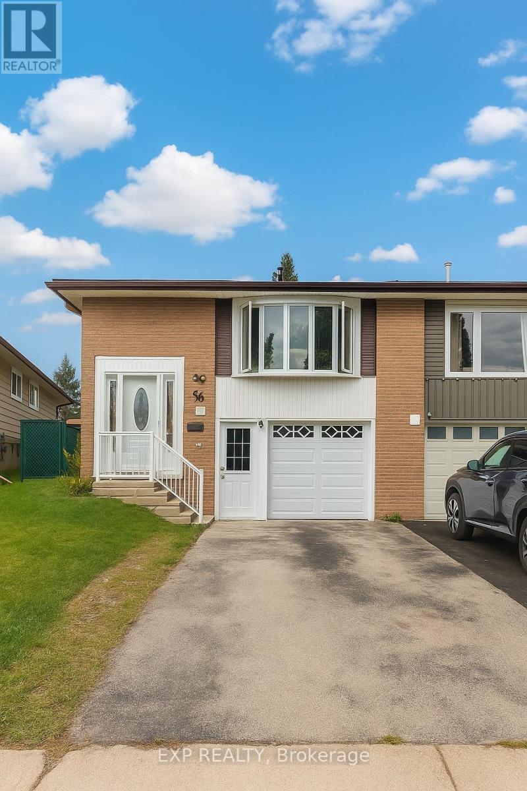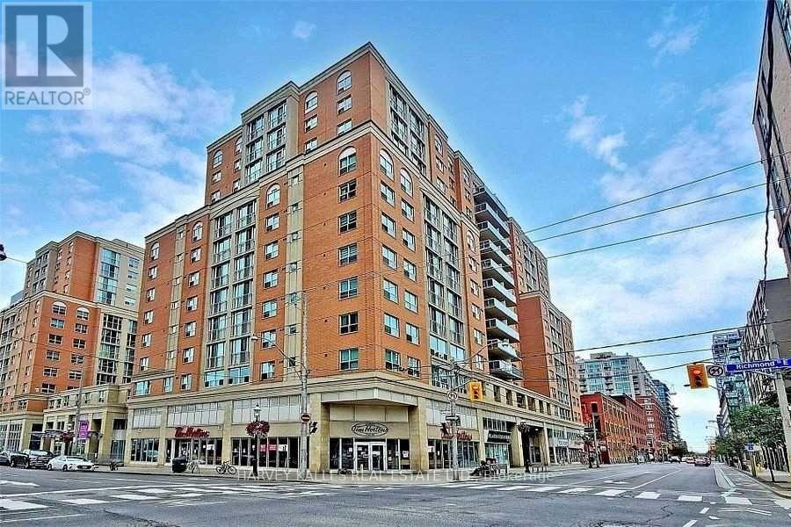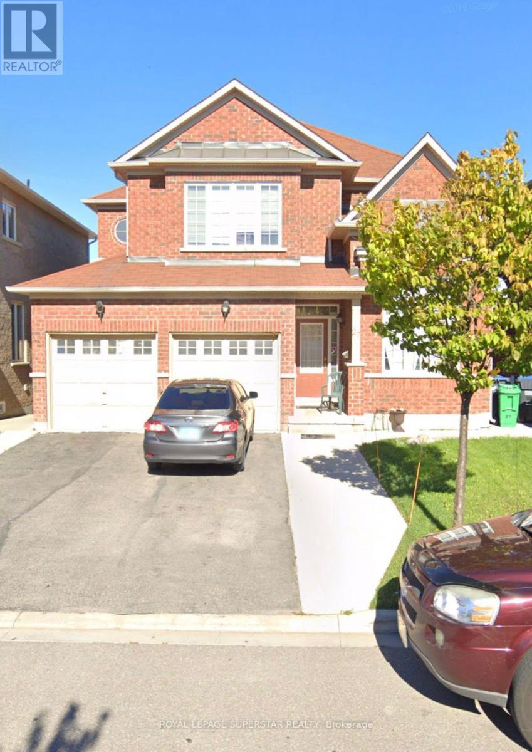8 Roberta Drive
Toronto, Ontario
Welcome to this inviting 3+2 bedroom, 2 bathroom home offering comfort, space, and exceptional convenience. Thoughtfully laid out, the home features bright, well-proportioned bedrooms and two full bathrooms as well a a study or playroom on the main floor. This home is ideal for families or professionals alike. The 2 side entrances and five parking spaces make this home a rare find in the area, along with two large basement rooms, perfect for a home office, gym, guest space, or play area. Located just a short walk to Lawrence Plaza, you'll enjoy easy access to shopping, dining, and everyday essentials. Commuting is effortless with TTC transit steps away, making this home an excellent choice for those seeking a connected, urban lifestyle while still enjoying the warmth of a residential neighbourhood. A wonderful opportunity to live in a charming home in a highly desirable location-don't miss it. (id:60365)
1012 - 33 Frederick Todd Way
Toronto, Ontario
Stunning Unit In Leaside's Luxury Condo Building. Featuring One Bedroom With Walk In Closet And One Bath, Open Concept Living, With Plenty Of Natural Light Coming From The Floor To Ceiling Windows. Beautiful Ultra Modern European Style Kitchen With Stone Countertop And Brand New Upgraded Large Appliances. Large Balcony With Stunning Views. Don't Miss Out On This Opportunity! Steps To All Amenities, Restaurants, Shopping, Sunnybrook Park,Transit And New Lrt Laird Station. Club Style Amenities Include 24 Hour Concierge, Indoor Pool, Outdoor Lounge With Fire Pit And Bbq. Utiltities Are Extra. (id:60365)
1706 - 1 Yorkville Avenue
Toronto, Ontario
Situated in the highly desirable neighborhood of Yorkville, this apartment offers an exceptional location with countless amenities within walking distance. Yorkville is renowned for its upscale shops, art galleries, restaurants, and cafes, making it a hub for culture, entertainment, and fine dining. Public transportation options, including subway stations and bus routes, are easily accessible, ensuring seamless connectivity to other parts of the city. This One Bedroom is Spacious has a Great Layout And Modern Kitchen. Loads of light and Space. Owner is RREA.(also Available furnished -short term not less than 6 months for $2700). (id:60365)
2311 - 19 Bathurst Street
Toronto, Ontario
South Facing 3 Bedrooms 2 Bathrooms Corner Unit With Unobstructed Lake Views. Catch the Sunset on Your Massive 181sf Balcony.Modern Finishes Throughout, Under Cabinet Lighting, Engineered Quartz Countertops & Marble Washrooms. Loblaws Flagship Supermarket, Shoppers Drug Mart, LCBO & 50,000sq Of Essential Retail At Your Doorsteps, Steps To The Lake, Billy Bishop Airport, Restaurants, Shopping, Financial/Entertainment District, Parks, Schools, Sports Arena & More! Easy Access To Highway/TTC. (id:60365)
302 - 238 Simcoe Street
Toronto, Ontario
Downtown Luxury Condo | 1 Bedroom + Large Den (Can Be Used as 2nd Bedroom). Welcome to the epitome of urban luxury living in the heart of downtown Toronto! This stunning 1-bedroom plus large den suite is part of a modern mixed-use development offering a perfect blend of contemporary design, quality craftsmanship, and unrivalled convenience. The spacious den provides flexibility-ideal as a home office or a second bedroom. Situated in one of Toronto's most sought-after neighbourhoods, this newer building offers exceptional access to everything the city has to offer. With an outstanding Walk Score of 98, Transit Score of 100, and Bike Score of 98, you'll enjoy effortless access to the University of Toronto, OCAD, St. Patrick Subway Station, City Hall, and the Art Gallery of Ontario. Toronto General, SickKids, and Mount Sinai Hospitals, as well as Queen's Park, are just a short walk away. The Financial and Entertainment Districts, Nathan Phillips Square, and the Eaton Centre are all minutes from your doorstep, surrounded by cafés, fine dining, boutique shops, and cultural landmarks. This residence provides a wealth of amenities both inside and out, designed for a complete downtown lifestyle. It's perfect for students, young professionals, or anyone seeking the ultimate combination of sophistication, comfort, and convenience. Come see these beautifully finished units and make this your next home in the heart of the city! (id:60365)
Pc17499 Highway 600
Lake Of The Woods, Ontario
Beautiful 79.25-acre parcel of land on the corner of Highway 600 and Lange Road in Tovell Township.The property has roughly 1,335 feet of frontage on Highway 600 and 2,585 feet of frontage along Lang Road.The property is undeveloped with no buildings, but It is ready to build on at any time.There are a number of building locations on the property depending on where you want to be and how much privacy you want.There is a seasonal creek flowing through the property and the local beavers have been busy making some ponds. These ponds can typically be between 6 and 8 feet deep.There are remnants of some old fields on the southwest section of the property.Trees on the property are mostly Poplar Trees with some Spruce trees throughout.Hydro runs along Highway 600 and can be brought into the property. (id:60365)
5 - 70 Kenesky Drive
Hamilton, Ontario
Introducing this never lived in townhome, built by award-winning developer New Horizon Development Group! Just down the street from vibrant downtown Waterdown minutes with shopping and dining galore. This modern and sophisticated one-bedroom one-bathroom home is completely carpet-free. A beautifully appointed kitchen has tons of storage, beautiful quartz countertops and a big breakfast bar. The sun-filled bedroom is spacious with two closets. No space was forgotten, with cool storage nooks in every space possible. In-suite laundry and a four-piece bathroom round out this fantastic living space. Ground floor access -no stairs! Finally, a garage with entry means never having to deal with the weather! The area offers scenic hiking trail, great access to highways and transit, close to the Aldershot GO station, what more do you need? Welcome home! RSA. (id:60365)
Pcl 17499 Highway 600
Lake Of The Woods, Ontario
Beautiful 79.25-acre parcel of land on the corner of Highway 600 and Lange Road in Tovell Township.The property has roughly 1,335 feet of frontage on Highway 600 and 2,585 feet of frontage along Lang Road.The property is undeveloped with no buildings, but It is ready to build on at any time.There are a number of building locations on the property depending on where you want to be and how much privacy you want.There is a seasonal creek flowing through the property and the local beavers have been busy making some ponds. These ponds can typically be between 6 and 8 feet deep.There are remnants of some old fields on the southwest section of the property.Trees on the property are mostly Poplar Trees with some Spruce trees throughout.Hydro runs along Highway 600 and can be brought into the property. (id:60365)
Lower - 96 Timberlane Crescent
Kitchener, Ontario
Welcome to 96 Timberlane Crescent, Unit #Basement, Kitchener - a bright and spacious walkout above-grade basement offering 2 bedrooms and 1 bathroom, perfect for small families or professionals seeking comfort and convenience. This beautifully maintained unit features an open-concept layout filled with natural light, a modern kitchen, and a cozy living space with direct access to the backyard. Enjoy the ease of 1 driveway parking and share only 35% of utilities. Located in a quiet, family-friendly neighbourhood close to parks, schools, shopping, and transit, this home offers everything you need for comfortable living. Available from January 1st - don't miss out on this wonderful rental opportunity! ** This is a linked property.** (id:60365)
1405 - 323 Richmond Street E
Toronto, Ontario
LOCATION! LOCATION!!! "The Richmond". One Bedroom Lower Penthouse unit, has it all. The Building Itself Is Exceptionally Well-Maintained, With 24-Hour Concierge, A Substantial Reserve Fund, And Incredible Amenities, Including A Two-Storey Gym With Basketball Court And Rooftop With Bbqs, A Hot Tub, And Stunning Views. Condo Fees Are Well Below The Neighbourhood Ave And Include 'All' Utilities. All Of This, Just A 10-Minute Walk From The Historic Distillery District, Famous St. Lawrence Market, And Yonge Street, Where You Can Find Your Shopping And Entertainment. Leaving The City? The DVP Is Just A 3-Minute Drive, Or 5 Minutes From The Gardiner Expressway. Experience City Living At Its Finest In This Unparalleled Condo! Locker steps away from the unit. (id:60365)
B - 83 Con S Maria Di Mare
Roma/italy, Ontario
Million Dollar Sunset!! This Totally Updated, Ocean Front Apartment In Beautiful Calabria, In The Township Of Cetraro 30 Minutes From Rende And 40 Minutes To The City Of Cosenza. This Gated Villa Is Close To Restaurants, Shopping Centres And Best Of All A Private Sandy Beach. Forget Travelling To Get To The Ocean Just Walk To the Clean Gorgeous Ocean. Totally Renovated Within The Last 3 Years! A Must See To Appreciate (id:60365)
27 Robitaille Road
Brampton, Ontario
Welcome to this bright and beautifully maintained 4-bedroom upper unit in a family-friendlyneighbourhood. Enjoy a spacious and functional layout with large windows, abundant naturallight, and a cozy family room featuring a gas fireplace. The eat-in kitchen offers plenty ofcounter space and a walkout to a private balcony, perfect for morning coffee or relaxingoutdoors.This home includes private laundry, plus full garage access (1 car inside) and 2 additionaltandem driveway parking spots-a rare find!Tenant is responsible for 75% of utilities (id:60365)

