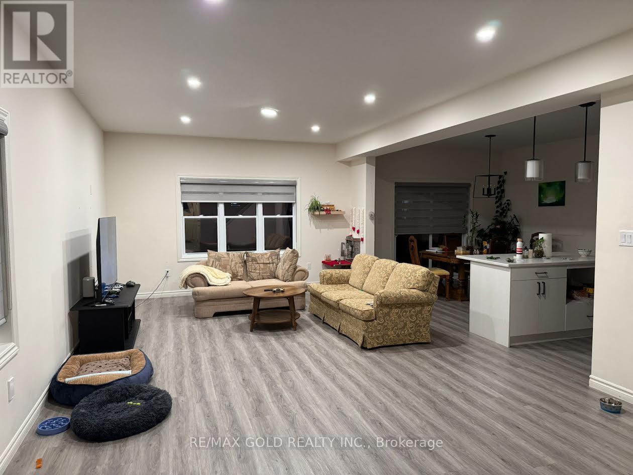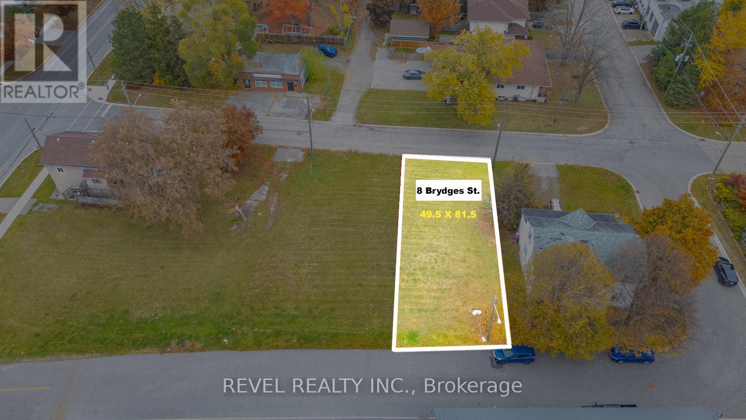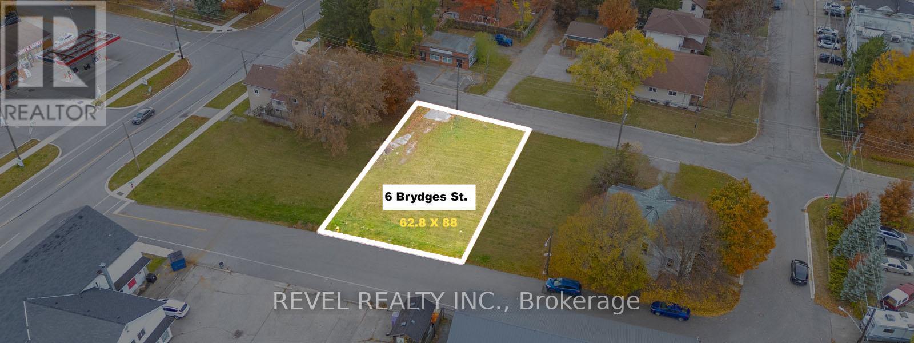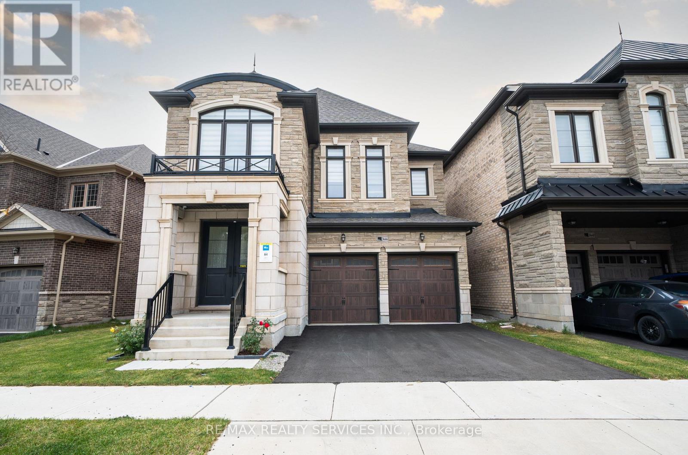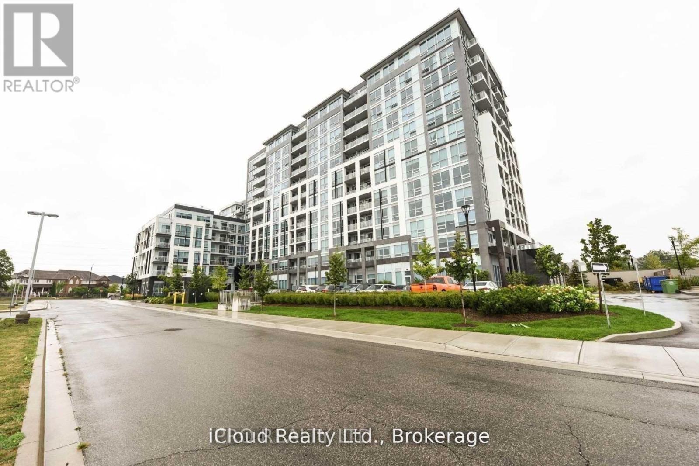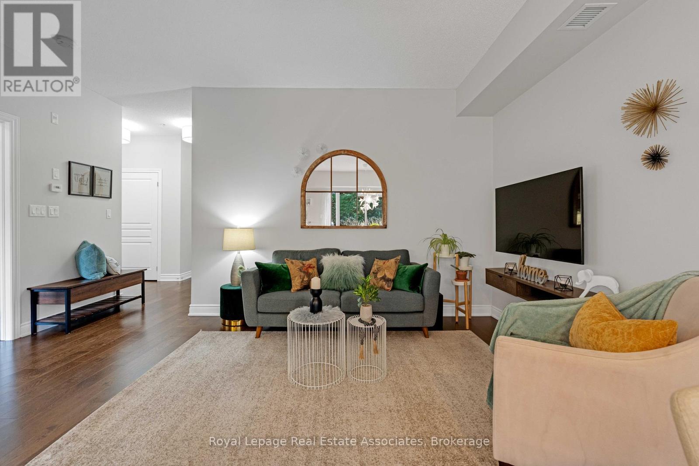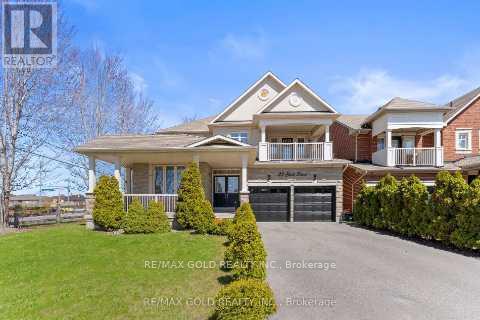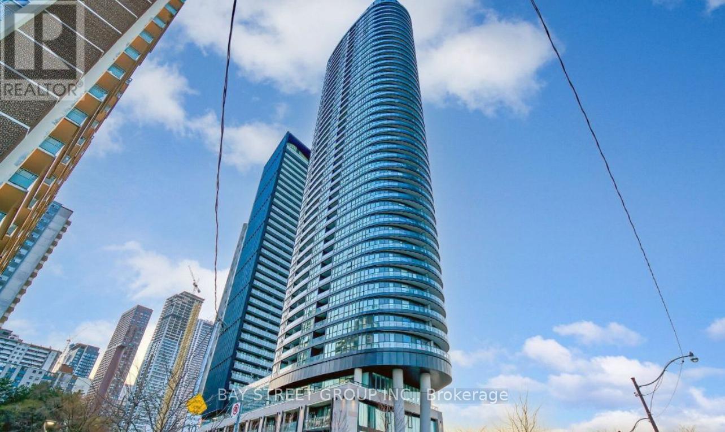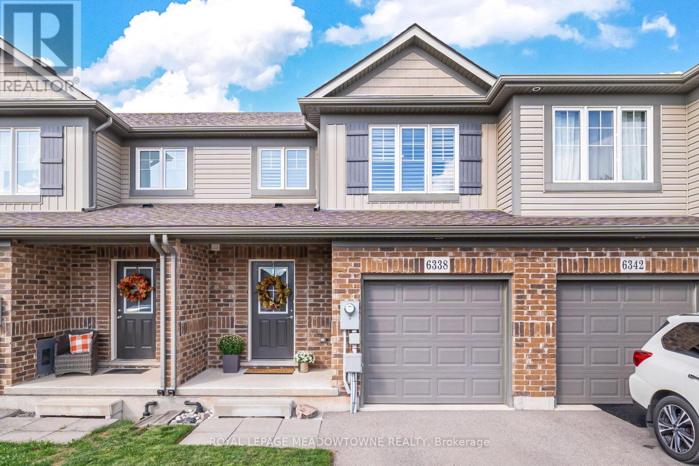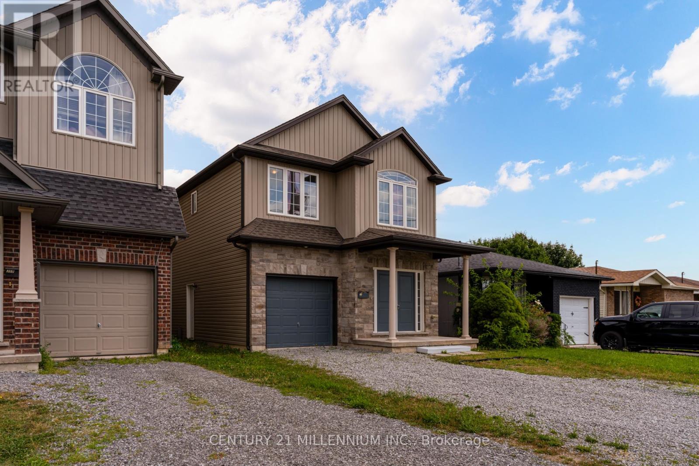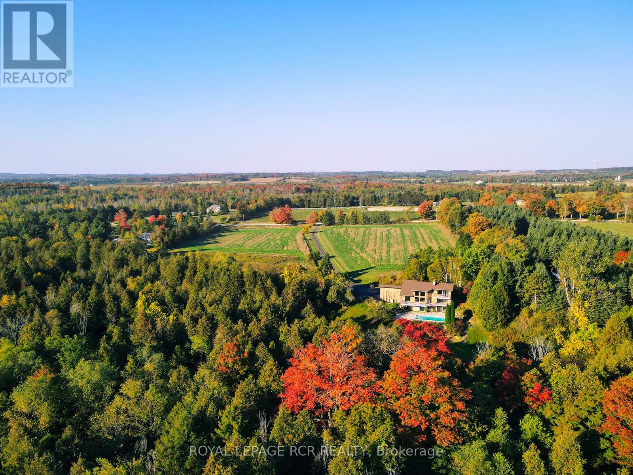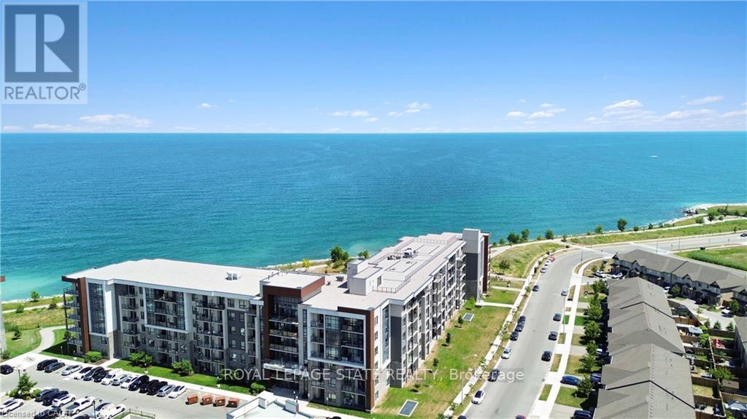247 Byers Street
London South, Ontario
Welcome to this beautiful and spacious 3-bedroom, 3-bathroom detached home located in one of Londons most sought-after family-oriented communities. Built just two years ago, this modern home features a well-designed, open-concept floor plan with bright and airy living spaces, ideal for entertaining or everyday family living. The kitchen boasts contemporary finishes, ample cabinetry, and a functional layout that seamlessly transitions into the dining and living areas. The upper level includes three generously sized bedrooms, including a primary suite with an ensuite bath and walk-in closet. Enjoy a large private backyard with plenty of space for kids to play or to host summer gatherings. The driveway accommodates parking for up to 4 vehicles, ideal for multi-car families. Conveniently located close to major highways, public transit, top-rated schools, parks, shopping centres, and all essential amenities. A perfect opportunity for first-time buyers or families looking for a move-in-ready home in a safe and vibrant neighbourhood. (id:60365)
8 Brydges Street
Brant, Ontario
Welcome to 8 Brydges Street, a fully Serviced Building Lot in the Heart of Paris, Ontario! Build your dream home in one of the most desirable communities in Brant County! This fully serviced, 49.5 x 81.5, R2 zoned (Single or Semi Detached) building lot is perfectly situated in a highly sought-after neighbourhood in the charming town of Paris. Enjoy the ideal blend of small-town charm and modern convenience, just minutes from local shops, restaurants, schools, and highway access for an easy commute. Surrounded by scenic hiking trails, parks, and the beautiful Nith River, this location offers an incredible lifestyle opportunity for families and nature lovers alike. With all municipal services available at the lot line, you can start planning your new home right away. Whether you're a builder or a future homeowner, this rare chance to own a premium lot in a thriving community is truly something special. Neighbouring lot is available as well. (id:60365)
6 Brydges Street
Brant, Ontario
Welcome to 6 Brydges Street, a fully Serviced Building Lot in the Heart of Paris, Ontario! Build your dream home in one of the most desirable communities in Brant County! This fully serviced, 62.8 x 88, R2 zoned (Single or Semi Detached) building lot is perfectly situated in a highly sought-after neighbourhood in the charming town of Paris. Enjoy the ideal blend of small-town charm and modern convenience, just minutes from local shops, restaurants, schools, and highway access for an easy commute. Surrounded by scenic hiking trails, parks, and the beautiful Nith River, this location offers an incredible lifestyle opportunity for families and nature lovers alike. With all municipal services available at the lot line, you can start planning your new home right away. Whether you're a builder or a future homeowner, this rare chance offers the perfect opportunity to secure a premium lot in a growing community. Neighbouring lot is available as well. (id:60365)
3444 Mosley Gate
Oakville, Ontario
Welcome to this beautiful 2023 built 2786 Sqft detached house built by Primont Homes in one of the most desired neighborhood of Oakville on a quiet street and is close to all amenities, top rated schools, Oakville Hospital, GO station, steps to a huge park with multiple amenities and next to upcoming elementary and high school. This house features an open concept & practical layout. The main floor features a huge open concept kitchen, a two-sided gas fireplace between the family and dining room and a separate living room. The second floor features 4 spacious bedrooms and 3 bathrooms. 3 rooms feature huge walk-in closets and all rooms have a connected bathroom. The basement is untouched and ready to be finished to your taste and has in-law suite capability. This house has tons and tons of upgrades (check upgrades list attached) including Hardwood flooring, Quartz Countertops, Oak stairs, Backsplash, top of the line Samsung appliances, pot lights, light fixtures, upgraded kitchen cabinetry, window coverings and the list goes on & on (id:60365)
113 - 1050 Main Street E
Milton, Ontario
Available for Lease immediately this stunning 1 Bedroom, 1 Bathroom condo located in the desirable Dempsey area of Milton. This carpet-free unit features 12-feet ceilings on the Main Floor creating a spacious and airy atmosphere. The Kitchen and Bathroom are equipped with beautiful quartz countertops and the unit boasts stainless steel appliances, Undermount with Lights in Kitchen. Large ceiling-to-floor windows flood the space with natural light, enhancing the open-concept living and dining area. Step outside onto the private patio for a breath of fresh air. The building offers excellent amenities including a fully equipped gym, guest suite, party room, games room, lounge, rooftop terrace with BBQ area, outdoor pool, and more, providing everything you need for a comfortable and convenient lifestyle. You can also set up your own BBQ in your patio. Must see to believe this unit!!! Walking score of 98%. (id:60365)
108 - 3170 Erin Mills Parkway
Mississauga, Ontario
This is Windows on the Green! A bright and spacious 2-bedroom, 2 full bathroom suite that backs onto the Glen Erin Trail for rare privacy and tranquility. This desirable main-floor suite is not your typical condo layout, features large windows, 9-foot ceilings, and a dining area walk-out to a private terrace with a gas BBQ hookup. The primary retreat comfortably fits a king-size bed and offers a private ensuite. Enjoy 2 side-by-side parking spaces, 2 lockers (1 standard + 1 executive), and convenient bike storage, perfect for exploring the endless nearby trails, parks, or walking your dog right from your doorstep. Located in the community of Erin Mills, steps to shopping, UTM, close to Credit Valley Hospital, GO Transit, and major highways. Resort-style amenities include underground visitor parking, a south-facing rooftop terrace, party room with bar & fireplace, a welcoming main floor lounge with flat screen TV, and a fully equipped exercise room. Just waiting for you!!! (id:60365)
23 Glade Drive
Richmond Hill, Ontario
Immaculate Aspen Ridge Home In Desirable Community, 58 Deep Corner Lot, Double Door Entrance, 9'Ceiling On Main, Gleaming Hdwd Fl Thru-Out, Office Open To Living/Dining, Family Rm O/Looks Backyard W/Fireplace & Pot Lights, Family Size Kitchen W/Marble Countertop, S.S Appl & Upgraded Tall Cabinets W/Glass Inserts, Pro Landscaped Backyard, Close To School, Shoppers Drug Mart, Public Transit, Food Basics, Sobys, No Frills, Mcdonals's & More Extras: S.S Ge Cafe Line Fridge & Stove, B/I Dishwasher, Front Load Lg Washer And Dryer, Cac, All Windows Covering, California Shutters, All Electric Light Fixtures, Garage Door Opener & Remote (id:60365)
1717 - 585 Bloor Street E
Toronto, Ontario
Tridel Luxury Building, 2 Bedrooms With 2 Full Baths, Enjoy North East Views From A Spacious And Private Balcony, This Suite Comes Fully Equipped With Energy Efficient 5-Star Modern Appliances, Integrated Dishwasher, Contemporary Soft Close Cabinetry, Ensuite Laundry, One Parking. (id:60365)
6338 Shapton Crescent
Niagara Falls, Ontario
FREEHOLD TOWN WITH NO ADDITIONAL ROAD FEES In Desirable Forestview Neighbourhood! This Modern And Functional 3 Bedroom 1.5 Bath Townhome Offers Modern Living In A Family Friendly Neighbourhood. The Open Concept Design Seamlessly Connects The Kitchen And Great Room, Creating The Perfect Space For Everyday Living. From The Kitchen Step Out To An Oversized Upper Deck Overlooking The Backyard-Ideal For Relaxing Or Entertaining. Upstairs You Will Find 3 Bedrooms, Including Primary Suite With A Large Walk In Closet Offering Plenty Of Storage And Comfort. The Additional Bedrooms Are Versatile And Are Ideal For Children, Guests Or Home Office. The Unfinished Walk Out Basement Is A Rare Find That Offers Natural Light And Incredible Potential For Future Living Space. With A Convenient Laundry Room And Rough In For Future Bathroom, This Level Is Ready To Be Transformed Into Whatever Will Suit Your Needs. Move In Ready And Close To All Major Amenities With Access To Schools, Parks, Shopping, Restaurants And Major Highways Only Minutes Away - Ideal For Both Commuters And Families. (id:60365)
Upper - 38 Kent Street
St. Catharines, Ontario
Beautiful 2-Storey Detached Home! 4 Bedrooms, 3 Bathrooms, Open Concept Layout, W/Walk-Out To Backyard. 4.5Km To Brock University & 2.5Km To St Catharine's New Performing Art Center. Close To All Amenities & Bus Routes. Excellent Opportunity For Families. Don't Miss Out, Come See It Today!!Beautiful 2-Storey Detached Home! 4 Bedrooms, 3 Bathrooms, Open Concept Layout, W/Walk-Out To Backyard. 4.5Km To Brock University & 2.5Km To St Catharine's New Performing Art Center. Close To All Amenities & Bus Routes. Excellent Opportunity For Families. Don't Miss Out, Come See It Today!! (id:60365)
674189 Hurontario Street
Mono, Ontario
Welcome to Nature's Door, 33 gorgeous acres in the Town of Mono with a river running through it. An exceptional property offering endless enjoyment with the backyard vista overlooking the Nottawasaga River. This custom-built home was overseen by a local entrepreneur who purchased the property and hired the finest local trades to build this impressive home. The great room with large windows, vaulted ceiling and soaring floor to ceiling 19ft natural stone Fireplace is spectacular. Completely renovated kitchen with quartz countertops, Café appliances and wide plank flooring. The pantry with bar fridge is just as impressive with its vaulted ceilings and natural light flowing through the space. Open riser staircase leads you to the loft library then onto the principal bedroom with five-piece ensuite and a private balcony overlooking the property. Lower level is fully finished with family room, Stone Fireplace, bar, powder room, office, large bedroom with ensuite. Each of the three rooms have garden doors walking out to the pool patio with the pool surrounded by gardens and breathtaking natural views. The home is comfortable and spacious to invite friends and family up for country weekends. Looking for more office space, there is a private office above the garage with its own staircase and views over the back of the property. Outbuilding consisting of three stalls, storage and a garage is ideal for pursuing hobbies or anyone wanting to keep horses on the property. The property features two paddocks, open fields, forest with cedar and massive mature maples with a river running through the middle of the property with a heavy-duty bridge to access the back acreage. Property is located just north of Caledon in Hockley Valley and is 1 hour from Toronto, 15 minutes to Orangeville and provides easy access to area amenities such as Mono Cliffs, Hockley Valley Resort, Adamo Winery, The Bruce Trail, Mansfield Ski Club and many local restaurants. (id:60365)
123 - 101 Shoreview Place
Hamilton, Ontario
Enjoy waterfront living at the Sapphire at Waterfront Trails condominium. Great location being steps to shores of Lake Ontario with walking trails and close to Edgelake Park and Cherry Beach Park. Great amenities include: rooftop terrace/deck with panoramic views, a party/meeting room, recreation room, game room, fitness centre, community BBQ, bike storage and communal waterfront area. For pet lovers and quick outdoor access, enjoy the premiere feature of walking out right from your unit to for a stroll. A loading zone is in front of the unit which is great for loading/loading right to the unit, with the added benefit of no cars parking in front of the unit. Quick access to QEW and only minutes to Confederation GO station than 9 km away and offers a marina, beach access, picnic sites... great for a full-day outing. The Heritage Green Community Dog Park is 4-5 km away. Newer building provides turnkey living, less maintenance, and loads of lifestyle perks. Come and see all that this home and area have to offer. (id:60365)

