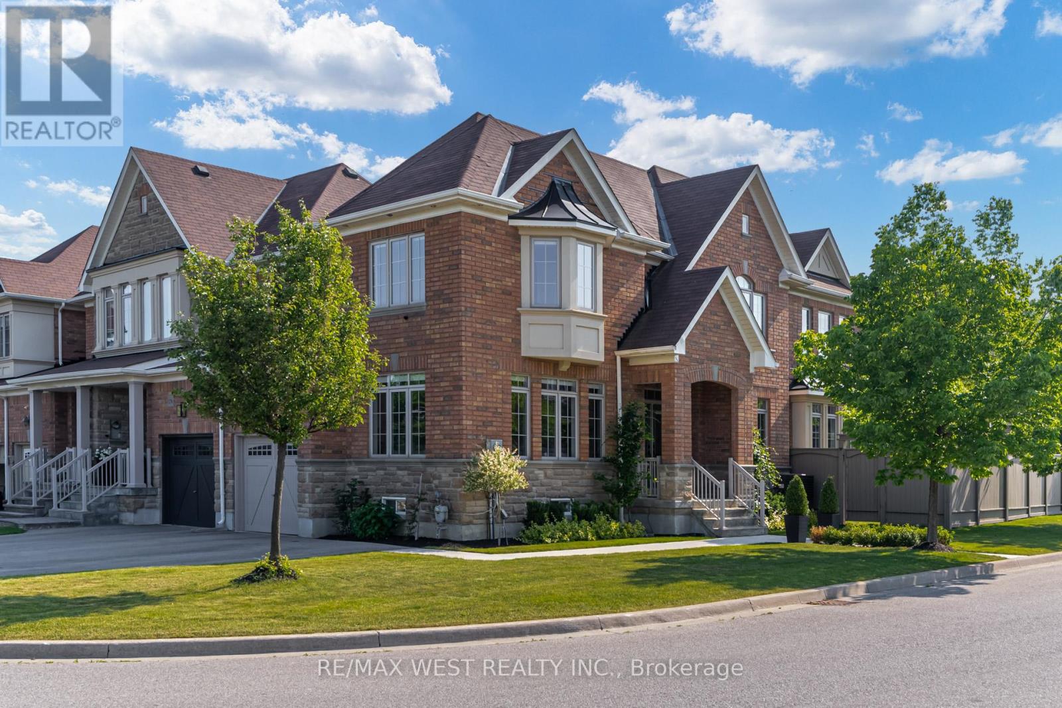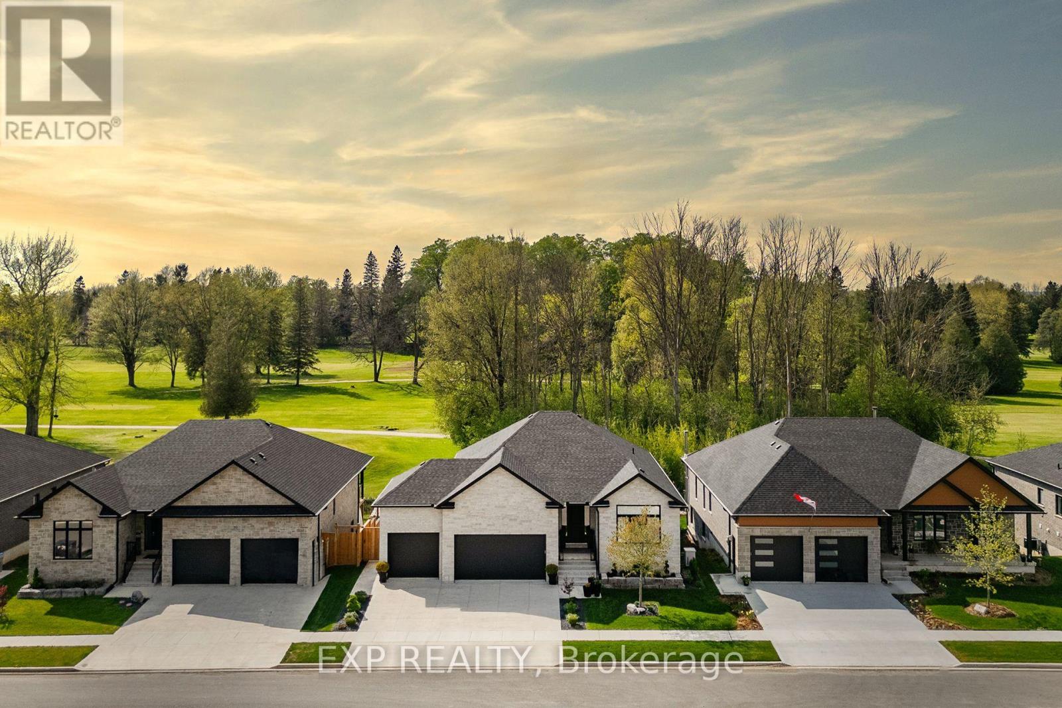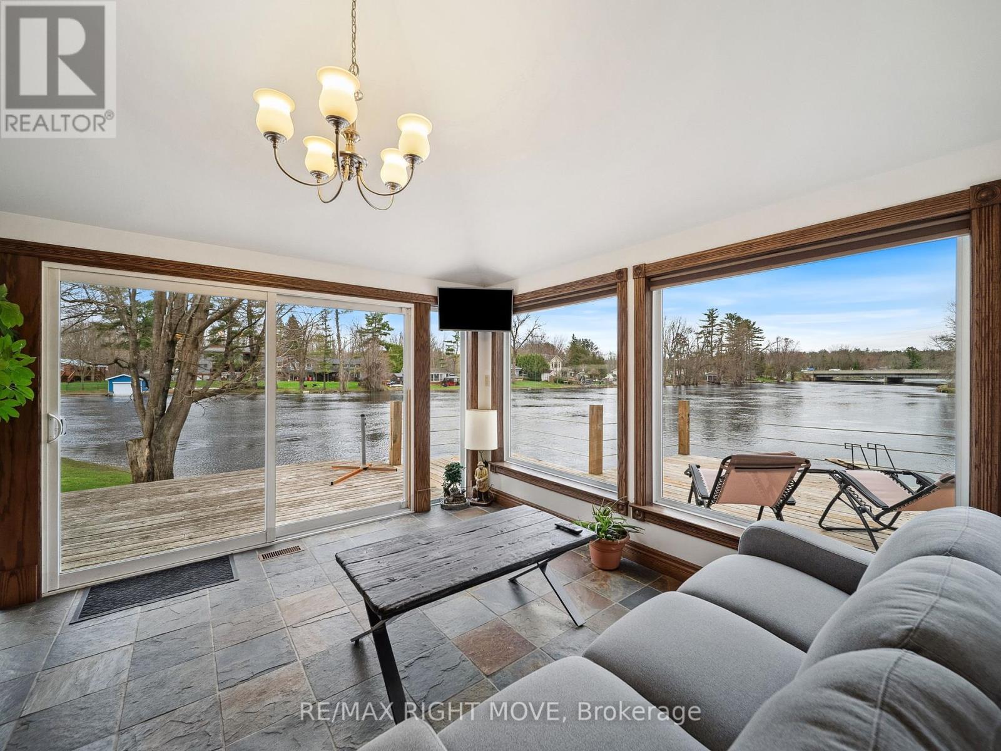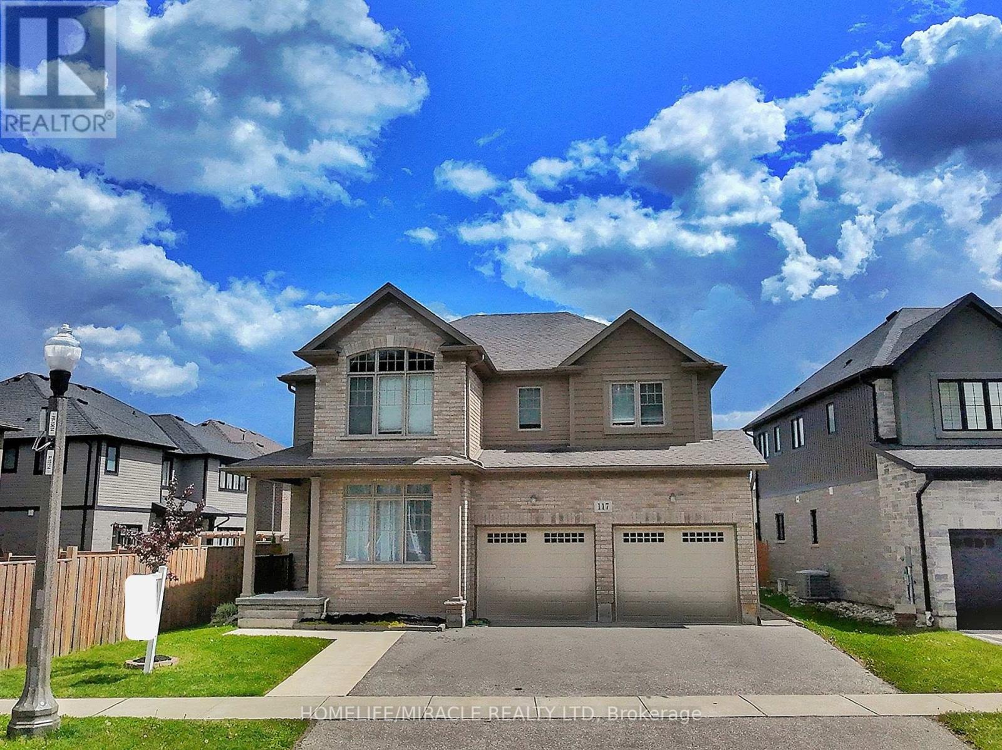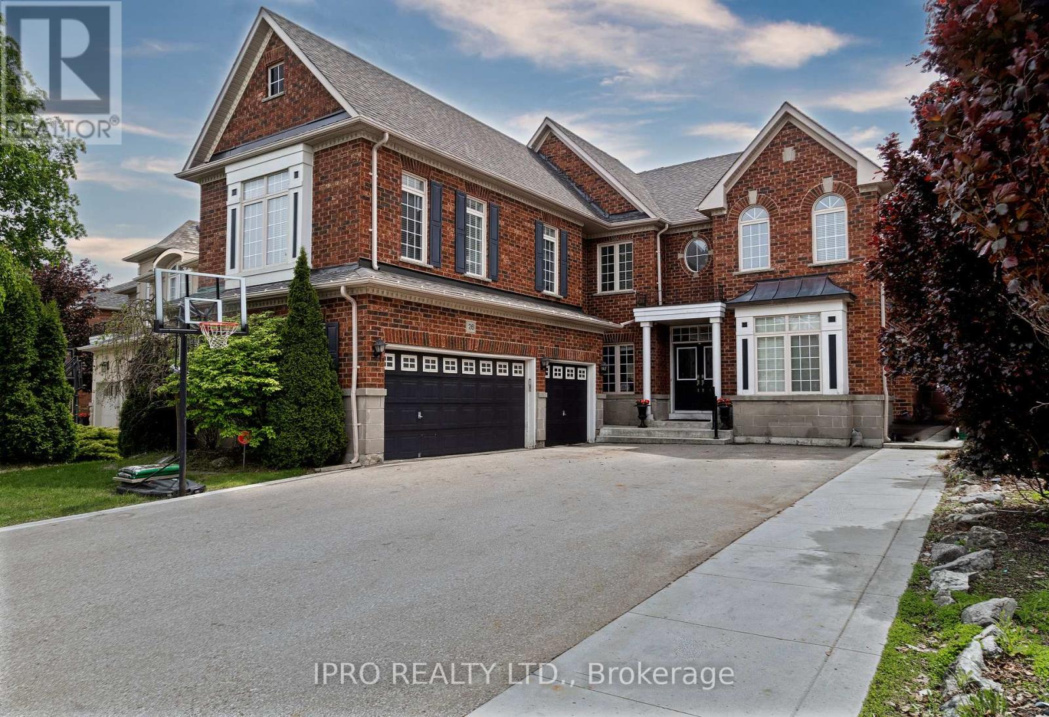15 Veterans Road W
Peterborough East, Ontario
Welcome to 15 Veterans Rd, a stunning, fully upgraded 3-bedroom, 3.5-bathroom home in Peterborough's desirable Otonabee community. This beautifully designed residence showcases over $100,000 in custom finishes and landscaping, creating a seamless blend of luxury and comfort. From the eye-catching curb appeal to the professionally landscaped front and back yards, every inch of this home impresses. Step inside to an open-concept layout featuring engineered hardwood floors, designer lighting, and a gourmet kitchen with quartz countertops, premium appliances, and an oversized centre island ideal for cooking and gathering. The main floor flows effortlessly into sunlit living and dining spaces perfect for entertaining, while the elegant powder room and spa-inspired bathrooms offer touches of everyday indulgence. Upstairs, discover generously sized bedrooms, including a luxurious primary suite, a versatile home office, and a walkout deck for your morning coffee or evening unwind. The finished basement adds even more space to relax or entertain. Outside, the backyard is a true oasis complete with a custom deck and pergola designed for memorable summer nights and weekend get-togethers. Located in a peaceful, family-friendly neighbourhood near schools, trails, and all city amenities, 15 Veterans Rd delivers the upscale lifestyle you've been waiting for. Don't miss your chance to call this exceptional property home (id:60365)
177 Wardlaw Place
Vaughan, Ontario
Discover the perfect blend of luxury, style, and functionality in this stunningly updated home, nestled on a premium corner lot in the highly sought-after Vellore Village community. This rare link home, attached only by the garage, offers the privacy and space of a detached home while showcasing countless high-end upgrades and an abundance of natural light throughout. The fully renovated chefs kitchen is a true showstopper, featuring an extended center island and accent lighting, making it perfect for both everyday living and entertaining. The open concept layout is enhanced by smooth 9-ft ceilings, a custom coffered ceiling in the living room, and pot lights throughout all levels, adding to the homes elegance. Premium hardwood flooring flows seamlessly across the main floor, elevating the sophisticated design. Upstairs, an extra office space or study niche provides a functional retreat for work or learning, while the primary bedroom suite offers a spacious walk-in closet and a private updated ensuite for ultimate comfort. Step outside to a private backyard oasis, fully fenced and thoughtfully landscaped with a gazebo, garden shed, and mature trees, creating a serene retreat. The front and back landscaping extend the homes beauty, featuring a large patio, walkway, and an extended driveway that comfortably fits four (4) vehicles. A striking double-door front entry welcomes you inside, setting the tone for the refined finishes found throughout, including custom roller shades. Adding incredible versatility, the fully finished basement apartment with separate entrance, includes a full bath, kitchen, bedroom, and living room with a cozy gas fireplace, offering the perfect extended living space or a fantastic rental opportunity. With every detail thoughtfully designed, this turn-key home is ideal for families seeking elegance, space, and comfort in one of Vaughans most desirable neighborhoods. Dont miss this incredible opportunity- schedule your private showing today! (id:60365)
41 Gilmer Crescent
North Perth, Ontario
41 Gilmer Crescent is a beautifully crafted 5-bedroom, 3.5-bathroom home offering nearly 4,000 sq. ft. of thoughtfully designed living space. With two full kitchens and two ensuites, it's perfect for multigenerational living or added flexibility. The main floor features an expansive living room with 10' coffered ceilings, a beautifully appointed kitchen with quartz countertops and backsplash, a large island, a built-in coffee/appliance nook, and an adjacent dining area. Three spacious bedrooms include a luxurious primary suite with a 4-piece ensuite, walk-in closet, and access to a back porch overlooking the golf course. The oversized triple-car garage includes an in floor drain, man door and separate set of stairs leading to the basement. The fully finished walk-out basement offers incredible potential with a second full kitchen with 10' island, dining area, large rec room, two bedrooms - one with a private ensuite, and plenty of storage in the utility area. This home's additional features include 9' ceilings on both the main level and basement, complemented by 8' doors and 7.5" baseboards. There is Sonopan soundproofing panels between levels, in-floor heating in the basement (two zones), a Generac generator, upgraded appliances, and a fully fenced and landscaped yard. Backing onto the green of Listowel Golf Club's Vintage Hole 8, this home offers serene sunset views and a tranquil setting. Situated on a quiet, family-friendly crescent, this residence combines luxury, comfort, and functionality. (id:60365)
1 Mac Frost Way
Toronto, Ontario
** Backing onto Cedar Brae Golf Club ", Bright & Spacious Double Car Detached Home on Premium Corner Lot w/ Lots of Windows. 9' Ceiling on Main. 4+1 Bedrooms, 4 Baths & 2 Kitchens. $$$ 200k Upgrades w/ Newly Contemporary Design: Wrought Iron Glass Door Entry w/ Covered Porch. Smooth Ceilings, Pot Lights, Hardwood/Laminate Flooring & Accent Wall Throughout. Gourmet Kitchen w/ Stone Counter Top & Backsplash, Extended Kitchen Cabinets w/ Valance Lighting, Integrated sintered stone Island with Open Concept Dining. Oak Staircase with Motion Sensor Lighting & Iron Pickets. Primary Bdrm w/ Walk-in Closet & Open Concept Office. 5 Pcs Ensuite Bath w/ Heated Floor, Frameless Glass Shower & Bath Tub. All baths are Handcrafted & Custom Designed with Stone/Quartz Vanity Top. Fin. Bsmt w/ the 4th Bdrm, Rec, Kitchen & 3Pc Bath ( potential for rental income or In-law Suite). Direct Access to Garage, East Exposure Fenced Backyard w/ Stone Patio & Gazebo. (id:60365)
30f - 1989 Ottawa Street S
Kitchener, Ontario
This beautiful MAIN FLOOR stacked townhome shows like a model and features over 865 square feet of bright, open-concept living space all on a single level! Two good sized bedrooms, ample closet space, one full bathroom and in-suite full sized laundry compliment the stylish principal living spaces on display here. Completely carpet-free with upgraded luxury vinyl plank flooring and freshly painted throughout. The upgraded kitchen features a large built-in pantry alongside the refrigerator, as well as stylish granite countertops. This units premium location is settled at the edge of the development, and its spacious private patio overlooks absolutely beautiful mature woodland all while being only five minutes from the many amenities of the Sunrise Shopping Centre, excellent schools and the expressway at Homer Watson Boulevard. One dedicated parking spot is included! Main floor units do not come for sale often and this one is move in ready (id:60365)
1807 - 1 Bloor Street E
Toronto, Ontario
Fully Furnished South-West Corner Suite in the Iconic One Bloor, Downtown Toronto! Direct Access to Yonge/Bloor Subway Station (2 Lines). 9' ceiling, open concept, modern finished , Wrap-around Balconies . No carpet . Modern Kitchen With Centre Island & Dining Table. Functional Split Layout with 2 Bedrooms, 2 Bathrooms, Ceiling to floor windows bring a lot natural lights. Stunning Unobstructed City view. Steps to University of Toronto, luxury shopping, restaurants, 5-Star Amenities: 24/7 Concierge, Gym, Yoga Room, Party Room, Meeting/Conference Room, Sauna, Spa, Indoor/Outdoor Pools. (id:60365)
1012 Cowbell Lane
Gravenhurst, Ontario
Endless possibilities await with rare CC-5 community commercial zoning live, work, or invest on the Severn River. Your Gateway to Muskoka Living on the Severn River.Welcome to 1012 Cowbell Lane, where comfort, charm, and breathtaking views come together to create the perfect riverside retreat. This lovingly maintained 2-storey home offers 1,456 sq/ft above grade and is thoughtfully designed for year-round enjoyment.Step inside to a gourmet kitchen featuring granite countertops, stainless appliances, and a gas stove perfect for creating memorable meals. The sunken living room is the heart of the home, framed by massive windows offering panoramic 180-degree views of the Severn River and walkout access to a sprawling 445 sq/ft deck. Hardwood hickory floors flow seamlessly through the living, dining, and bedroom spaces, while tile floors add a stylish touch to the sunken living area and baths. Upstairs, two bedrooms await, including a serene primary bedroom overlooking the water. A spa-like 3pc bath features an oversized glass shower with view of the river through the window, with a convenient half bath on the main level.The unfinished basement offers abundant storage, laundry, and a bonus shower. Outside, enjoy a 510 sq/ft dock with diving board, hot tub, and a double detached garage (insulated & gas heated). Updates include house shingles (2021), garage shingles (2024), and new A/C (2020).Complete with full water filtration (UV, RO), paved drive, and sold fully furnished just unpack and enjoy.This is more than a home its a lifestyle. Your peaceful Muskoka escape awaits. (id:60365)
117 Eaglecrest Street
Kitchener, Ontario
Located in the prestigious Kiwanis Park / Bridgeport North neighbourhood, this executive 4-bedroom detached home with a legal nanny/in-law suite offers luxury, space, and exceptional flexibilityperfect for single-family living, multigenerational households, or generating rental income.Enjoy direct access to scenic Grand River trails and the lush green spaces of Kiwanis Park, making this an ideal setting for nature lovers and active families.The main and upper levels feature 2,888 sq. ft. of elegant living space, highlighted by rich hardwood floors and a grand staircase that makes a memorable first impression. The chef-inspired white kitchen boasts a large island perfect for entertaining, and flows into a bright dining area anchored by a cozy double-sided fireplace. A main-floor office provides a quiet, dedicated workspace.Upstairs, the expansive primary suite includes a luxurious ensuite, complemented by three additional bedrooms, a second-floor family room, and the convenience of upper-level laundry.Step outside to a private backyard retreat, complete with a concrete deckideal for summer gatherings or peaceful evenings outdoors.The finished lower level features a legal nanny/in-law suite with a private entrance, full kitchen, laundry, and spacious living areaideal for extended family, live-in caregivers, or as a separate rental unit for additional income.Whether you're looking for a prestigious single-family home or a property that supports multigenerational living or income potential, this home delivers exceptional lifestyle and investment value in one of Kitcheners most sought-after communitiesclose to top-rated schools, shopping, dining, and major commuter routes. (id:60365)
1409 - 7 Mabelle Avenue
Toronto, Ontario
Welcome to the Islington Terrace Suites by Tridel. This Perfectly Proportioned 809 sq ft + Balcony Bright & Spacious 2 Bedroom, 2 Bath + Den Corner Suite Boasts Stunning South-East Views of the CN Tower & Lake Ontario. The Split 2 Bedroom Plan Emphasizes Both Function & Style With an Open Concept Living/Dining/Kitchen, Oversized Windows, Laminate Floors Throughout and a Walk-out to the Balcony. The Kitchen Comes With all Stainless Steel Appliances, a Granite Counter Top & Backsplash. Both Bedrooms Boast Large Windows Allowing Ample Natural Light. Parking and Locker are Both Located on P1. (id:60365)
3097 Plum Tree Crescent
Mississauga, Ontario
>> High demand neighborhood. Lots of Quality Upgrades>>>. Professionally Landscaped Over-sized Backyard for family & friends to Enjoy Double Car Garage & Covered Porch at Entrance with exterior Pot-Lights at Garage & Front Walkway, Metal Roof, Slate floors at Foyer, Hardwood Flooring, Crown Moulding, Pot Lights & Door Access to Inside from Garage. >> Must Be Seen to Be Appreciated! Don't Miss Out! (id:60365)
122 Rutherford Road N
Brampton, Ontario
Welcome to this investors dream and first time home buyers , 122 Rutherford Rd. N a raised bungalow full of opportunities sitting on a 57.91 ' x 113 premium pie shaped(72' wide from back) beautiful corner lot. Two legal units almost 1800 sq ft, which can be totally separate or used for a multi generational family. The upper unit includes 3 bedrooms, 1 bathroom, washer/dryer and a full Kitchen with a dishwasher. The lower suite includes 2 bedrooms and 1 bathroom, Kitchen & washer/dryer. The lower unit has large basement windows. From the main level, exit out to your deck and your spacious fenced private backyard. . The building at the back (almost 500 sq ft) is used as potential garden suite or a garage- as both were done with previous owners. a garden suite would add another income opportunity with rough in plumbing and electrical panel is available there from previous owners. House is a legal two unit dwelling. Freshly painted & new installed smoke/carbon monoxide detectors. Parking available for up to 6 cars. Steps away from transit, plazas, restaurants and minutes away from Hwy 410, Bramalea mall , hospital and much more.Whether youre looking for a move-in ready home with income potential, or a savvy investment in a desirable Brampton location, 122 Rutherford Rd. N is a must-see. (id:60365)
26 Saint Hubert Drive
Brampton, Ontario
In the desirable Vales of Castlemore North, this elegant detached homes boasts 5+2 generous sized bedrooms including a separate living space or in law suite, 4 1/2 bathrooms, 3 separate entrances, 4600+ sq ft of living area and a private backyard oasis complete w/ hot tub, custom stone pizza oven, smoker, gazebo & garden. Full Brick elevation featuring a 3 car tandem garage w/ parking up to 12 vehicles. The main floor has a dedicated den/office space w/ French doors,9 ft ceiling, separate dining and family room, gourmet kitchen w/ breakfast area that overlooks to w/o backyard, 2 cozy gas fireplace and pot lights throughout. Great Income Opportunity as this property offers 3 separate living spaces, upstairs 1-bedroom In Law Suite/Nanny Suite with separate entrance and 2-Bedroom basement with separate entrance. Close to Mount Royal/top Catholic schools, Mall, Parks, Hwy, Transit & more. (id:60365)


