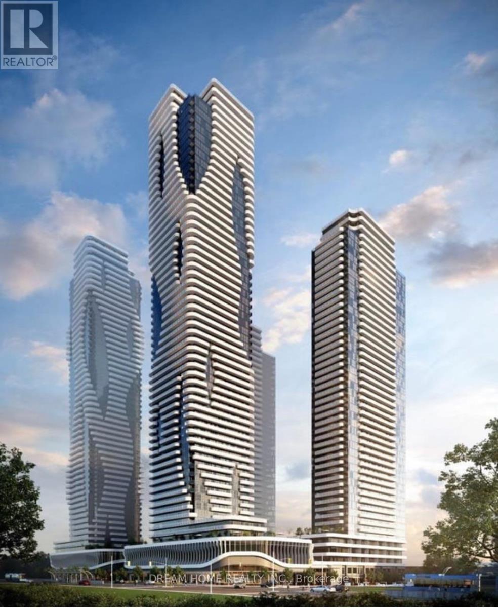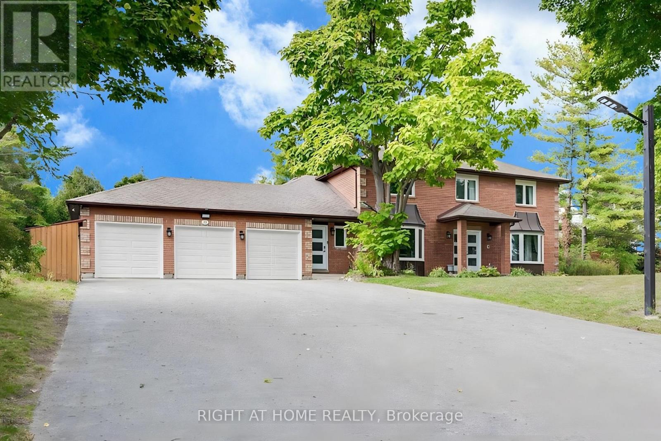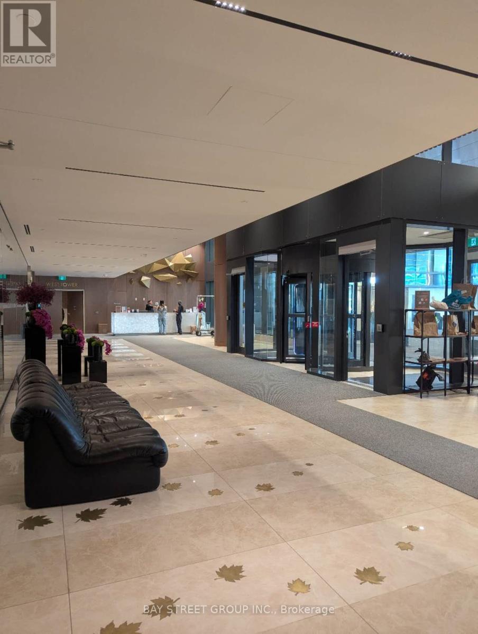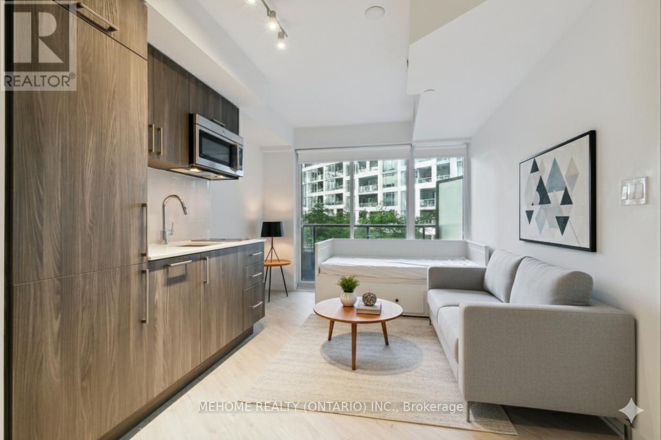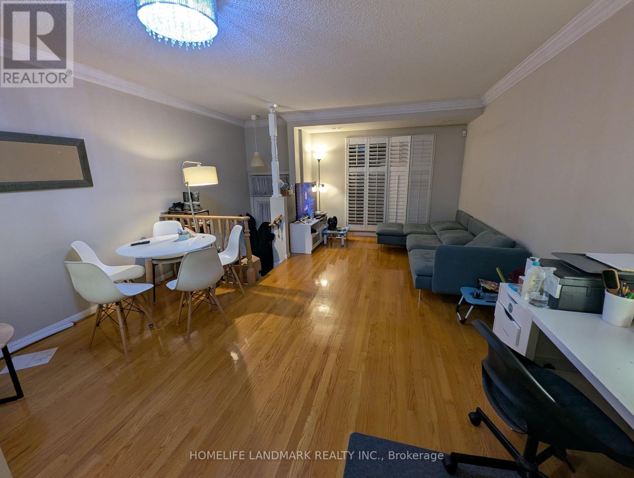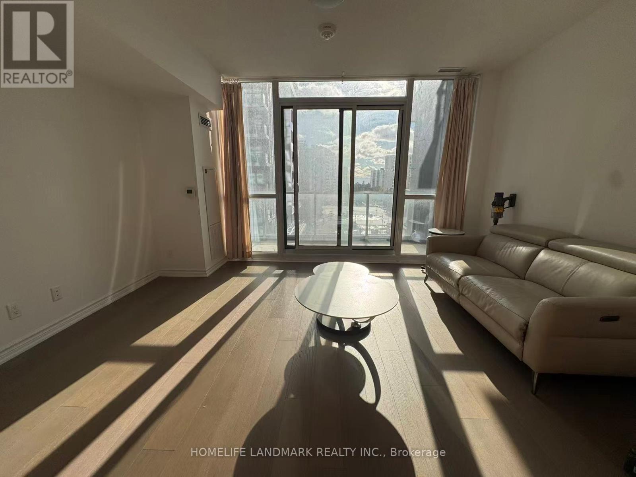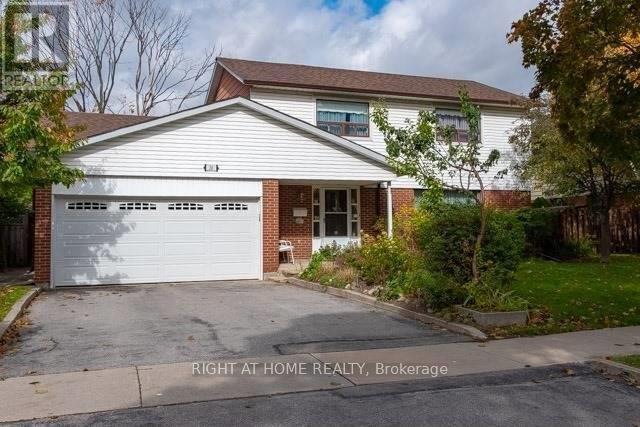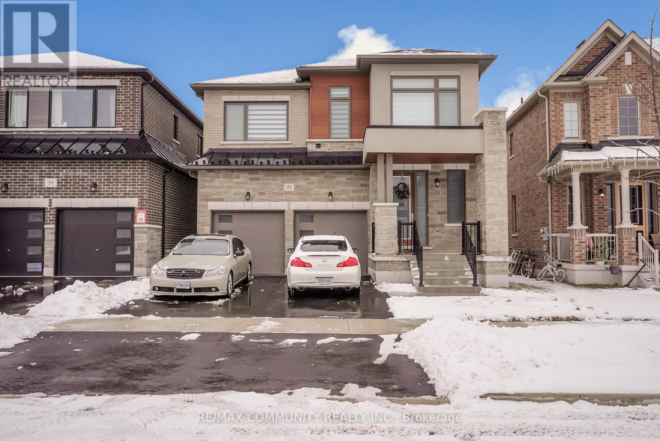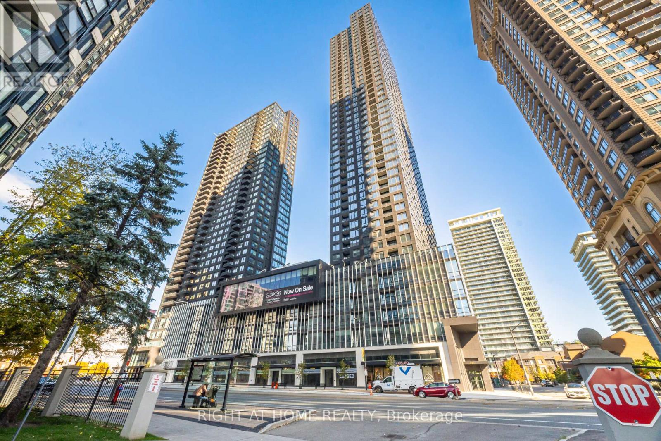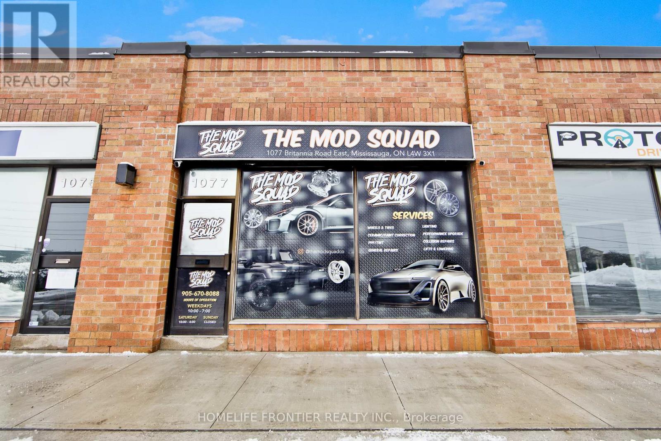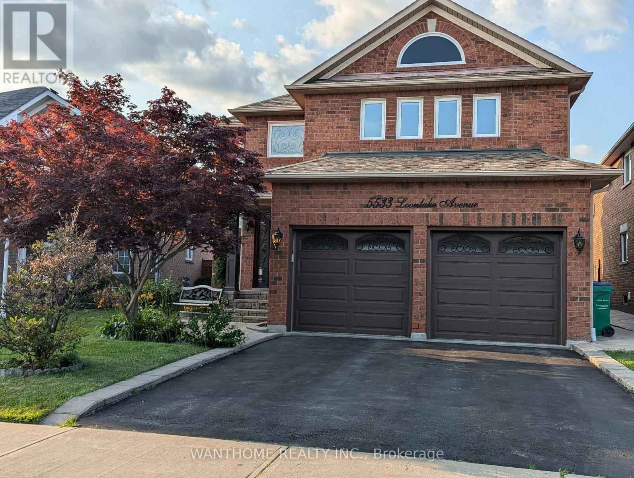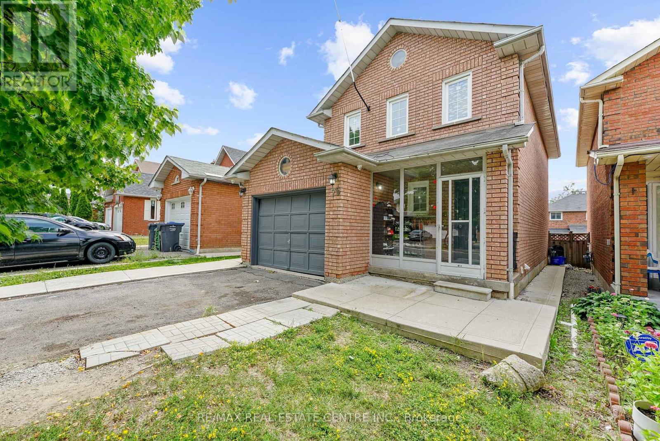1915 - 8 Interchange Way
Vaughan, Ontario
Welcome to Grand Festival Tower C - a brand-new residence in the heart of the Vaughan Metropolitan Centre, now entering its final stages of completion. This thoughtfully designed 1-Bedroom + Den suite offers 543 sq.ft of fresh, never-lived-in living space, paired with a private balcony that extends your home into the outdoors.open-concept layout connects a modern kitchen and a bright living area, finished with engineered hardwood floors, stone/quartz countertops, stainless steel or integrated appliances, and large windows that fill the space with natural light. The bedroom provides a calm retreat, while the versatile den easily functions as a home office, study corner, fitness nook or creative space. The suite also includes the convenience of in-suite laundry. Located steps from the VMC subway station, Viva/YRT/Züm transit, and minutes from Highway 400/407, you'll enjoy unbeatable connectivity. Restaurants, shopping, and entertainment options surround the neighbourhood, making this one of Vaughan's most convenient and fast-growing communities. (id:60365)
32 Grandview Crescent
Bradford West Gwillimbury, Ontario
5 Reasons You'll Love 32 Grandview Cres, Bradford.1. Massive Lot & Outdoor Space Situated on over 1 acre, this home features a 3-car garage, a massive driveway, and a huge private backyard. Theres endless potential for a backyard oasis, gardening, entertaining, or even adding a pool. 2. Prestigious Street- Located on Grandview Crescent, one of Bradfords most desirable and luxurious streets, you'll enjoy a quiet, upscale neighbourhood surrounded by beautiful multi-million dollar homes. 3. Beautiful Features & Upgrades - The grand double-door entrance welcomes you to a main-floor office with built-in shelves. The home also offers a spacious layout, modern upgrades, and quality finishes, perfectly combining style with functionality. The main floor offers a spacious living room, a cozy family room, and a large kitchen with a breakfast area, all overlooking a private backyard 4.Close to Everything- Just minutes to Highway 400, schools, parks, shopping, dining, and all amenities, this location makes daily life and commuting effortless. 5. Spacious & Functional Design With a generous floor plan, bright interiors, and room for the whole family, this home is ideal for everyday living and entertaining guests. (id:60365)
4210 - 1 Concord Cityplace Way
Toronto, Ontario
Brand New building on 2025. The unit faces southeast corner 2-bedroom residence at Concord Canada House, Toronto's premier downtown address beside the CN Tower and Rogers Centre. This unit has 760 sq. ft. of interior space plus a 208 Sq. ft terrace heated balcony with unobstructed views of Lake Ontario and the Rogers Centre. The unit includes the top-of-the-line Meile appliances, this residence embodies luxury and sophistication in every detail. State-of-the-art fitness centres located on the 10th and 68th floors, complete with change rooms and spa-inspired facilities, elevate the experience even further. Perfectly located steps from the Waterfront, Union Station, Scotiabank Arena, and Toronto's finest dining, shopping, and entertainment, this residence redefines luxury city living at its finest. The tenants live in the unit currently. They will move on the end of April. The unit is good for the 1st time home buyer and the investor on the rental income and the location. The showing schedules are on Tuesday during 12pm - 2pm and Thursday 1pm - 3 pm every week. Please provide the 48 hours notification before the showing. Thank you (id:60365)
301w - 27 Bathurst Street
Toronto, Ontario
Experience The Pinnacle Of Urban Living At The Iconic Minto Westside. This Sun-Drenched Suite Features A Highly Functional Layout With Zero Wasted Space, Soaring Ceilings, And A Private Balcony Overlooking The Serene, Quiet Courtyard. Perfectly Situated In A Prime Location Between Vibrant King West And The Scenic Waterfront, You Are Steps Away From Farm Boy (On-Site!), Stackt Market, And Top-Tier Dining. This Home Includes A Storage Locker, Ensuite Laundry, And Access To World-Class Amenities Including A Stunning Rooftop Pool And An 8,000 Sq Ft Gym. An Exceptional Opportunity For First-Time Home Buyers And Young Professionals Seeking A Stylish Downtown Sanctuary, As Well As Savvy Investors Looking For A High-Demand Asset With Strong Rental Appeal And Effortless Access To Transit And The Gardiner. This Is The Perfect Blend Of Lifestyle And Investment Value In Toronto's Most Sought-After Neighborhood! (id:60365)
1002 - 28 Sommerset Way
Toronto, Ontario
Spacious 3-storey townhome in the highly sought-after Yonge & Finch neighbourhood. Offering 2 bedrooms plus a den, 2 full bathrooms, and 1 powder room. Includes 1 underground parking space and 1 locker. Conveniently located within walking distance to Yonge & Finch subway station, supermarkets, restaurants, McKee Public School, and Earl Haig Secondary School. Minutes to Highways 401 and 404. Features 24-hour security and ample visitor parking. Recently updated with a new air conditioner and furnace. Owned hot water tank. Bright, functional layout with generously sized bedrooms. Hardwood flooring throughout the main level, second-floor bedroom, and third floor, with ceramic tile in the kitchen and bathrooms. (id:60365)
512 - 38 Forest Manor Road
Toronto, Ontario
FULLY FURNISHED 2nd bedroom+Own Bathroom For Lease. Other tenant is Female, Looking for someone who fits the quiet, respectful envionment. Large Bedroom Suite +Private Washroom in a Primary 2 Bedroom Suite, One Of The Largest Two Bedroom Suite In The Building, Over 800sqft Of Gorgeous Living Spaces, Spectacular South-Facing Park Views, Features with Modern Stylish Kitchen, Sleek Stainless Steel Appliances, Large Balcony With Great And Unobstructed View, Well Maintained Luxury Condo, Minutes to Highway401/404/DVP, Steps to Don Mills Station Subway, YMCA, Fairview Mall, Community Center. 24hr Concierge, Indoor Swimming Pool, Gym, Meeting Room, Plenty Vistor Parking, Plus A Grocery Store Conveniently Located Underground Parking Level, Perfect For Student, Young Professionals (id:60365)
26 Rustywood Drive
Toronto, Ontario
Detached 4-bedroom home in a desirable family neighbourhood. Functional layout with bright living and dining areas, perfect for everyday living. Spacious 4 bedrooms, ideal for growing families. 1.5 baths. Attached garage. Finished basement offers a versatile rec room, home office, gym, or kids' play area. Walkout from living room to a large open backyard, perfect for summer entertainment, BBQs, and outdoor gatherings. Close to parks, schools, transit, shopping, and all amenities. Excellent value for a detached home. (id:60365)
55 Hoad Street
Clarington, Ontario
Welcome to 55 Hoad Street, Newcastle - a stunning, modern Lindvest-built home offering approximately 2,533 sq. ft. of thoughtfully designed living space. This two-year-old, 2-storeyresidence features 4 spacious bedrooms and numerous premium upgrades throughout. The main level showcases hardwood flooring, 9-foot ceilings, and an elegant hardwood staircase that seamlessly complements the home's contemporary design. At the heart of the home is a beautifully upgraded kitchen, complete with quartz countertops and backsplash, sleek stainless-steel appliances, and a center island with breakfast bar-perfect for both everyday living and entertaining. The inviting family room features a coffered (waffle) ceiling, pot lights, and an open, airy feel filled with natural light. Upstairs, the impressive primary bedroom offers a large walk-in closet and a spa-inspired 5-piece ensuite. The upper level is completed by three additional bright and generously sized bedrooms, each with large closets, and access to an upgraded full bathroom. Situated on a deep lot measuring 37' x 170', this north-facing home is flooded with natural light throughout the day. Ideally located minutes from Highway 401, schools, parks, restaurants, and shopping, this home delivers the perfect blend of comfort, style, and convenience. (id:60365)
3212 - 395 Square One Drive
Mississauga, Ontario
Brand New, Be The First To Live In 1 Bedroom Suite Built By Daniels. Modern Open Concept Stylish and Luxurious Design. Sun Filled West View With Balcony And Floor To Ceiling Windows. All Windows Have Luxury Grade Blinds. Amazing And Practical Building Amenities Including GYM, Half Court Basketball Court, Climbing Wall, Lounge With Outdoor Terrace, Party Room With Catering Kitchen, Kids Zone, Working From Home Spaces, Sauna, Dog Washing Station, Smart Packages Delivery Room and Underground Visitors Parking. Steps To Square One Shopping Mall, Celebration Square, Sheridan College, Bus Terminal and New LRT. Easy Access To HW 403,401 and QEW (id:60365)
1077 Britannia Road E
Mississauga, Ontario
Excellent opportunity to acquire a High Revenue & Profitable well-established 5-Star Rated Automotive Modification & Customization Business in a high-demand market of Mississauga's Business Park. This Turnkey Operation specializes in performance upgrades, tuning, custom accessories, and premium detailing services, with a loyal customer base & strong repeat traffic. $50,000 in professional-grade equipment included, tools, and machinery-everything needed for immediate operation. Stable revenue, consistent online presence, and reputable brand name within the automotive community. Ideal for Customizations Shops, Mechanics, Auto-tech entrepreneurs, or anyone seeking a profitable, ready-to-operate business with significant growth potential. (id:60365)
5533 Loonlake Avenue
Mississauga, Ontario
Very Well Maintained and cared for by the original owner. Only Main and Second floor for rent, the Basement is rented separately. Two-story entrance Foyer with big windows and circular staircase, Two way Gas Fireplace, Spacious 4 Bedrooms. Updated Master ensuite. Large lot wider at the back. Walkout to 500 SqFt private wooden deck, Fully Fenced Private Backyard. Nicely Landscaped. Desirable neighborhood conveniently located a short distance to Hwys 401&403, Heartland, Erin Mill, and Square One shopping area. Minutes to River Grove Community Center and historic Streetville.Brokerage Remarks (id:60365)
75 Michigan Avenue
Brampton, Ontario
Detached Home In A Most Desirable Location On The Border Of Mississauga & Brampton| Beautiful Brick Exterior With A Long Extended Driveway | | Freshly Painted & Newly Renovated Kitchen | Oak Stairs With Sleek High End Flooring | | Primary Bedroom With An En suite Washroom | Spacious And Bright Bedrooms With 2 Full Washrooms On The 2nd Floor | Basement Is Not Included | Vacant | (id:60365)

