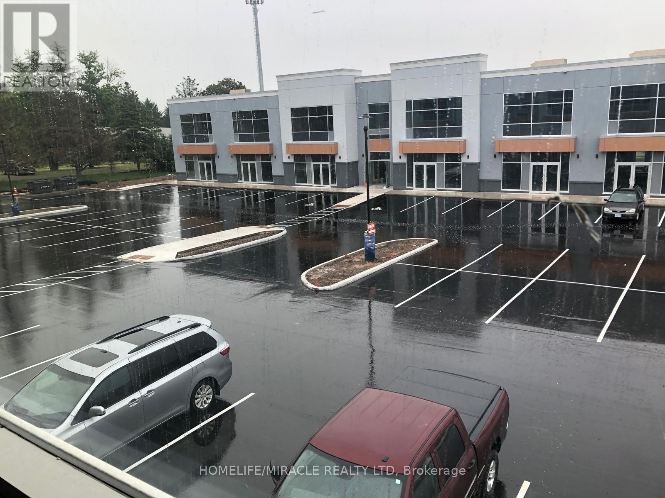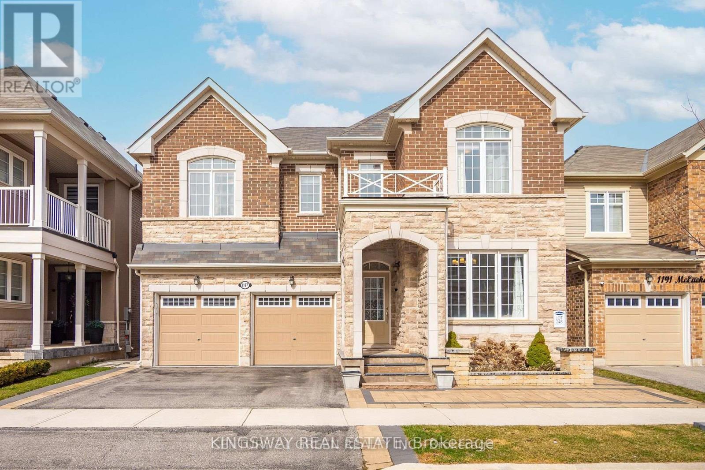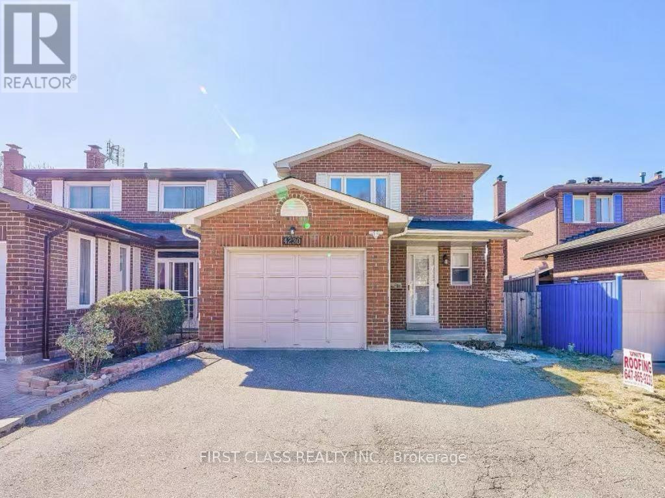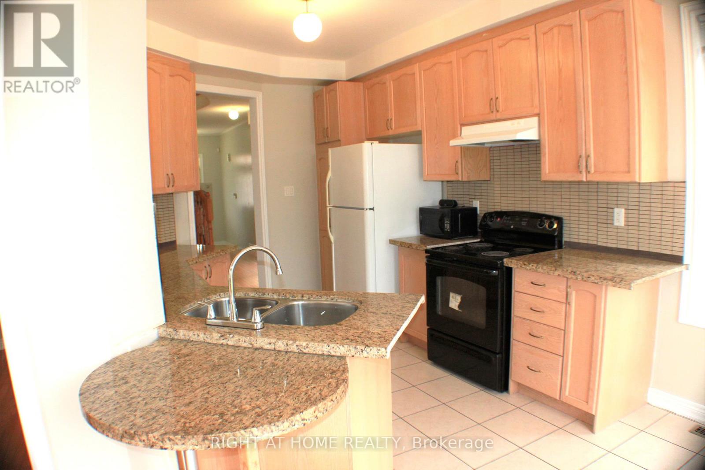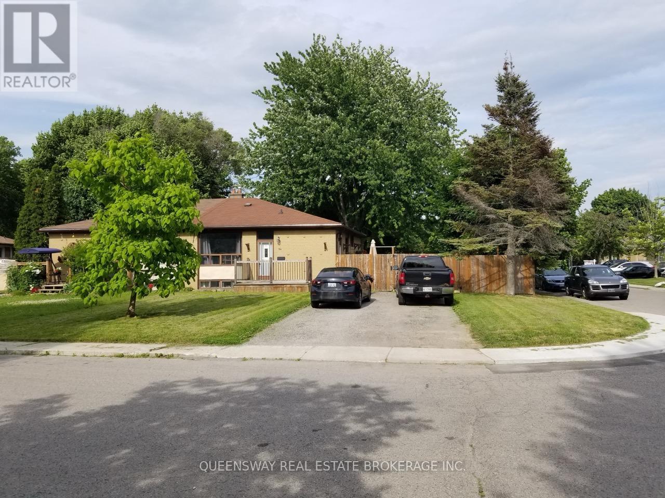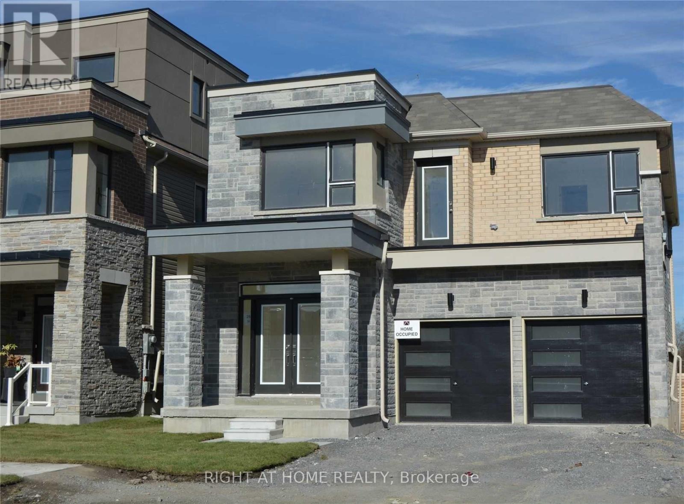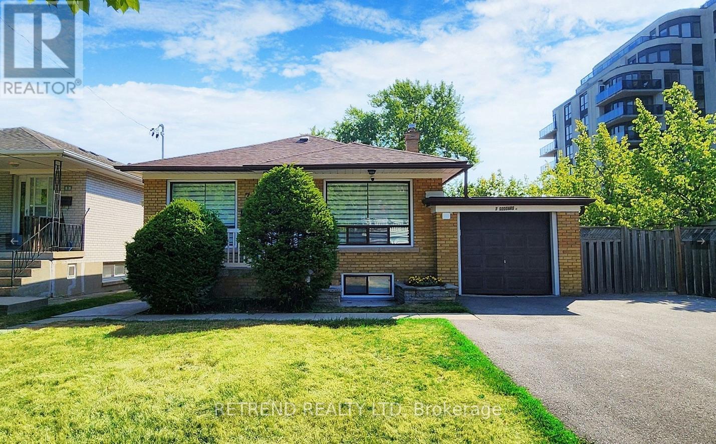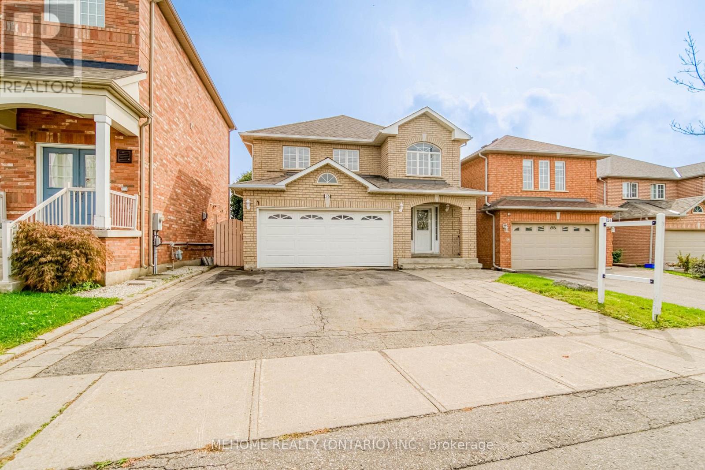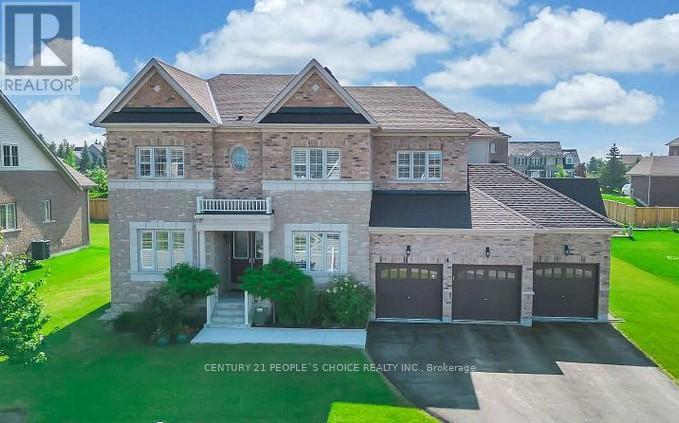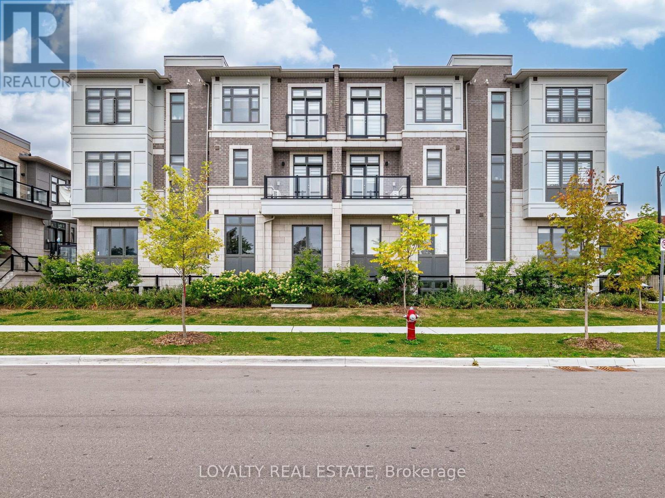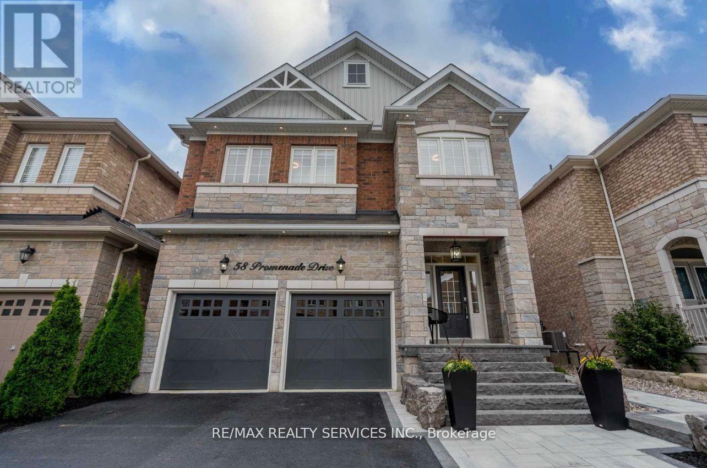202 - 1038 Garner Road W
Hamilton, Ontario
Location, Location, Location!!! Brand new unit in Prestigious Business Park for Lease, M3, Industrial Zoning, uses include; Personal services, Office, Restaurant, Surveying, Engineering, Planning, Design Business, Trades School, Warehouse, Children's play Gym, Motor Vehicle Sales, Rental Establishment, gymnastic studio, equipment and Machinery sales, rental, manufacturing, research and development establishment and more. Easy Hwy 403 Access, next to the Shopping Center, Walmart, Canadian Tire, and more! Build out financing available to QUALIFIED Tenants. Landlord will assist with build-out costs for qualified tenants and can help with finishing the office layouts as per the attached floors plans or customized to the tenants specific requirements! Convenient Hwy 403 access, near Walmart, Canadian Tire, and shopping. Tenant covers TMI($16.35/ sq ft) + utilities. Property available as a bare shell. (id:60365)
1210 - 65 Annie Craig Drive
Toronto, Ontario
Upscale Luxury Waterfront Boutique Condo "Vita2 On The Lake" Built By Mattamy. Brand New 2Beds With 2 Walk-In Closets, 2 Full Baths, Modern Kitchen With Quartz Counters, B/I Appliances, Ensuite Laundry, 9Ft Smooth Ceiling, Spacious Balcony. Spectacular South West Facing, Sunsoaked Living Room & 2Beds. Luxury Amenities: Indoor Pool, Gym, Party Room, Lounge, Guest Suites & 24Hr Concierge Etc. Breathtaking Views Of Lake Mimico. Tons Of Shops & Restaurants Nearby Welcome You To Live An Ideal City Lifestyle, Surrounded By Nature Trails And Beautiful Waterfront Views (id:60365)
Basement - 1187 Mceachern Court
Milton, Ontario
Gorgeous Walkout Legal Basement features* a spacious kitchen, 2 large bedrooms, a 3-piece bath, laundry area, ample storage, and walkout to the garden. 200 AMP panel upgrade with an EV charging station in the garage. Gas line extended to the backyard for BBQ and outdoor cooking. Located in a desirable neighborhood with top-rated schools and close to all amenities, this home offers unmatched value and versatility . Tenant will pay 25% utilities. A MUST-SEE! (id:60365)
Main&upper Level - 4230 Perivale Road
Mississauga, Ontario
Welcom to this spacious, detached 3-bedroom and 2-bathroom home, freshly painted first and second floors, brand new white quartz kitchen countertops.The kitchen is equipped with essential appliances including a stove, dishwasher,fridge, and range hood. Open Concept With Living Dining Area. Ideally situated in a prime location, very close to Golden Plaza,with convenient access to shopping and dining. Nestled within the prestigious Woodlands school district, this residence offers quick access to city bus routes, Square One, various shopping plazas, and is conveniently close to highway 403 for easy commuting. Two parking spaces are included. (id:60365)
A - 10 Vanderbrink Drive
Brampton, Ontario
Absolutely Beautiful 4 Bedroom Bright Spacious Home Situated In Desirable Family Friendly Neighborhood. Large Windows, Gas Fireplace, Hardwood Floors, Granite Countertops In Kitchen And Washrooms, Lots Of Natural Light, New Floors on upper level, Private Laundry. 75%Utilities. Close To All Amenities Civic Hospital, Transit, Shopping, Parks, Schools And Community Centers. Minutes To Hwy 410. (id:60365)
94 Hurley Road
Ajax, Ontario
Your new home awaits. BRAND NEW kitchen tiles with full apartment paint refresh. This large,high ceiling, bright one-bedroom lower unit offering approximately 1000 square feet of space within a quiet home in a highly desirable South Ajax neighbourhood . This fantastic unit includes a separate entrance, a four-piece washroom with a bathtub, and the valuable convenience of your own private washer and dryer laundry area. Outdoors, you can relax in the huge, fenced in backyard and benefit from tandem parking for 2 cars and dedicated private indoor storage. Best of all, full outdoor maintenance is included, covering both mowing the lawn and snow removal, ensuring a truly worry-free lifestyle! The location is unbeatable, placing you close to the Ajax Waterfront Park, Lakeridge Health Ajax Pickering Hospital, Ajax Community Centre, schools, gyms, grocery stores, and restaurants, as well as providing easy commuting via the Ajax GO Train station and Highway 401. (id:60365)
135 Yacht Drive
Clarington, Ontario
Welcome to this beautifully appointed 4-bedroom, 4-bathroom detached residence in the highly sought-after Lakebreeze community at Port Darlington Shores, Bowmanville. This home features a spacious island kitchen, elegant fireplaces, hardwood flooring throughout the main level, soaring 9-foot ceilings, central air conditioning, and modern window coverings. Enjoy an unbeatable location just minutes from Highway 401, Port Darlington East Beach, nearby parks, the marina, and picturesque waterfront trails. (id:60365)
Main - 7 Goddard Street
Toronto, Ontario
Beautifully renovated main-floor bungalow unit in a highly desirable location! This bright and cozy home features a modern interior with fresh finishes, an open living space, and a warm, welcoming atmosphere perfect for families. Ideally situated just minutes east of Yonge & Sheppard and close to Bathurst-enjoy unbeatable access to transit, parks, top schools, and all the neighbourhood conveniences. A comfortable and stylish space in one of North York's most sought-after communities. A must-see for anyone looking for a clean, renovated, and family-friendly home. (id:60365)
55 D'amato Crescent
Vaughan, Ontario
Welcome To This Beautifully Maintained 3-Bedroom Detached Home In The Highly Desirable Maple Community! Featuring A Double Garage, Brand New Dishwasher And New Range Hood, This Home Offers Both Comfort And Peace Of Mind. Step Inside To A Bright And Spacious Layout, Complete With A Cozy Living Room With Fireplace And A Modern Kitchen With White Cabinetry, Stainless Steel Appliances, Pantry, And A Breakfast Area With Walkout To A Large Deck Perfect For Family Gatherings And Entertaining. The Primary Bedroom Retreat Includes A Walk-In Closet With Built-In Organizer And A 4-Piece Ensuite. 4 Bathrooms In Total And A Large Finished Basement Featuring 2 Additional Bedrooms, 1 Kitchen, And 3-Piece Bath, This Home Is Ideal For A Large Or Multi-Generational Family. Enjoy The Fully Landscaped Yard With Expansive Deck. Conveniently Located Just Steps To Parks, Schools, Vaughan Mills Mall, Maple Community Centre, Shops, And Maple Go train Station, Hwy 400. This Property Offers The Perfect Blend Of Lifestyle, Location, And Comfort. (id:60365)
# 2( Bsmt) - 4 Meek Avenue
Mono, Ontario
Luxurious and spacious Brand New - 2 Bed Room basement apartment in the detached home in the sought out Fieldstone Community in the Prestigious neighborhood of Mono. Separate Entrance , Open-concept living room with large windows, and a beautiful kitchen with Brand new Stainless steel appliances. Sep Laundry ! Close to all amenities , Plaza, Hospital, Transit . 35-40 Mins to Brampton !!! (id:60365)
413 - 70 Halliford Place
Brampton, Ontario
Beautiful unit with 2 Bedrooms , 1.5 Bathrooms, 1 Surface Parking in a highly sought after location at 70 Halliford Place. 2 Years old, Very clean and well kept unit with East views from Living Room Balcony, facing park. Spacious upgraded Kitchen with Stainless Steel Samsung Appliances, Granite Counter Tops. Convenient Stackable Laundry on 2nd Floor. Bedrooms with closets with Zebra Blinds and Drapes on windows. Primary Bedroom has a Juliette Balcony. Full Washroom Upstairs. Very clean and well kept unit for your quick move-in. Short-Term Lease (6 Months minimum can also be considered). Some pictures are virtually staged. (id:60365)
58 Promenade Drive N
Whitby, Ontario
"Main & 2nd Floor For Rent! Spacious 4-bedroom, 3-washroom detached home in a highly sought area. Bright, open-concept layout with a large kitchen and living area-perfect for entertaining. Double car garage and exclusive use of backyard. Basement rented separately with private entrance; laundry and utilities shared. Close to restaurants, schools, parks, Hwy 407/401, shopping, and more! A must-see!" (id:60365)

