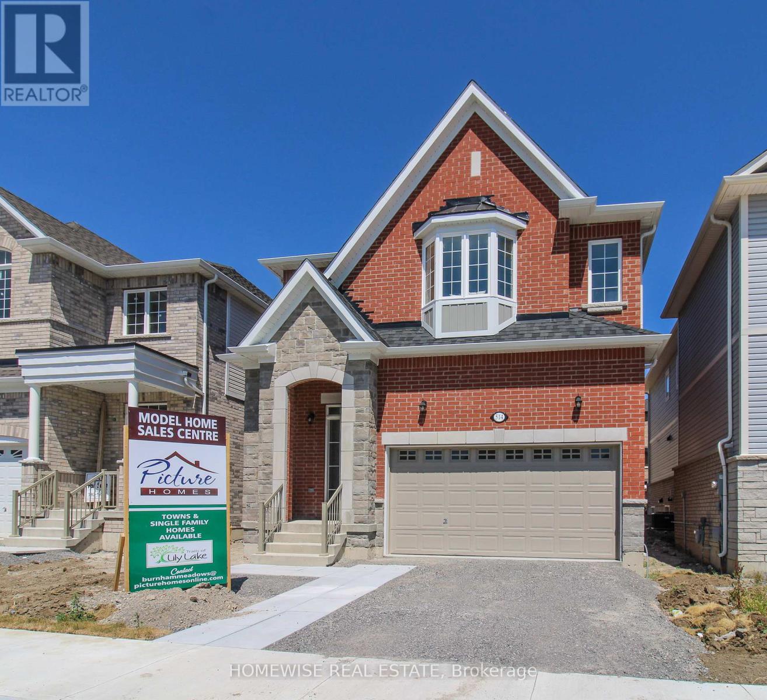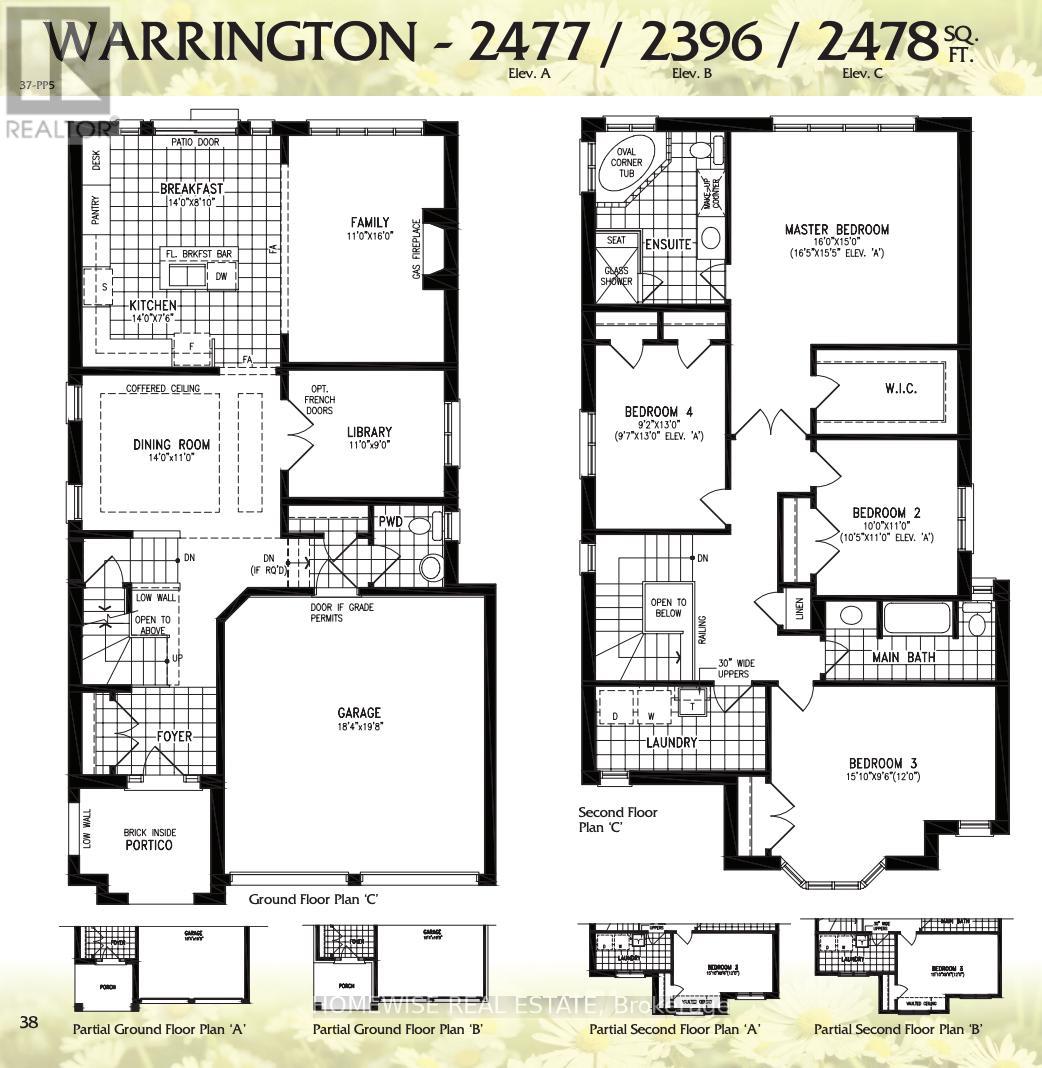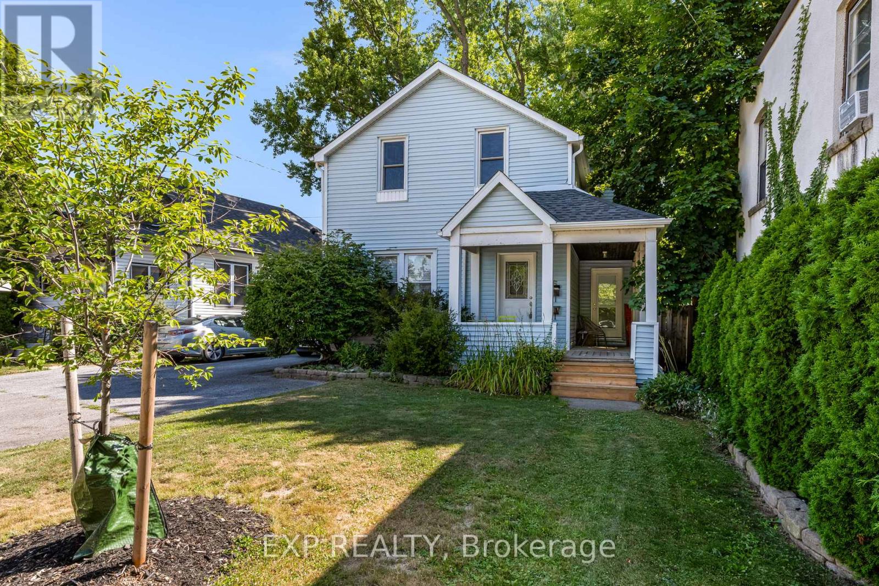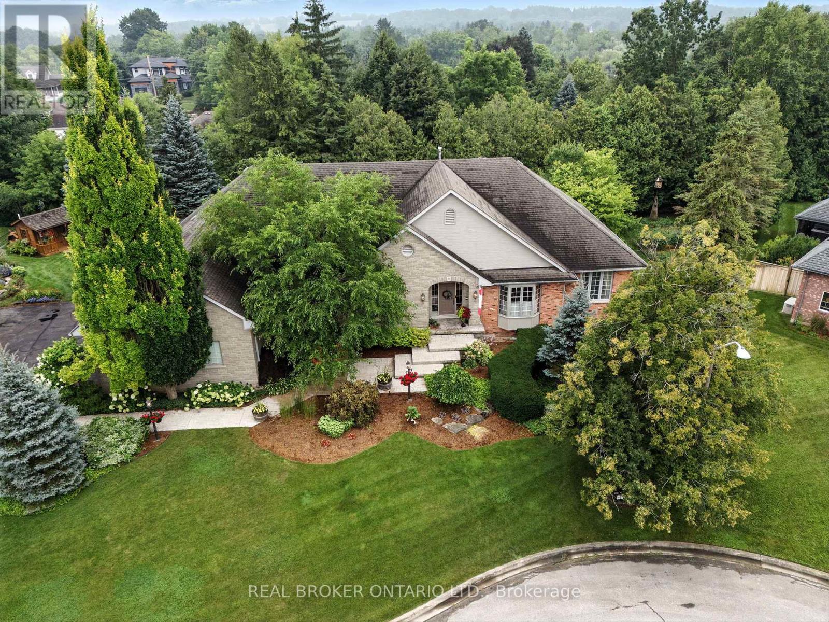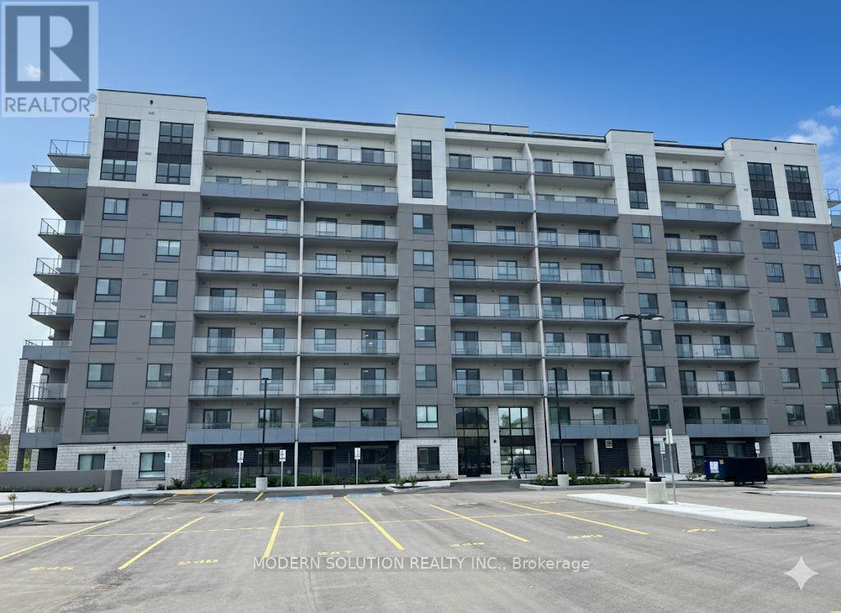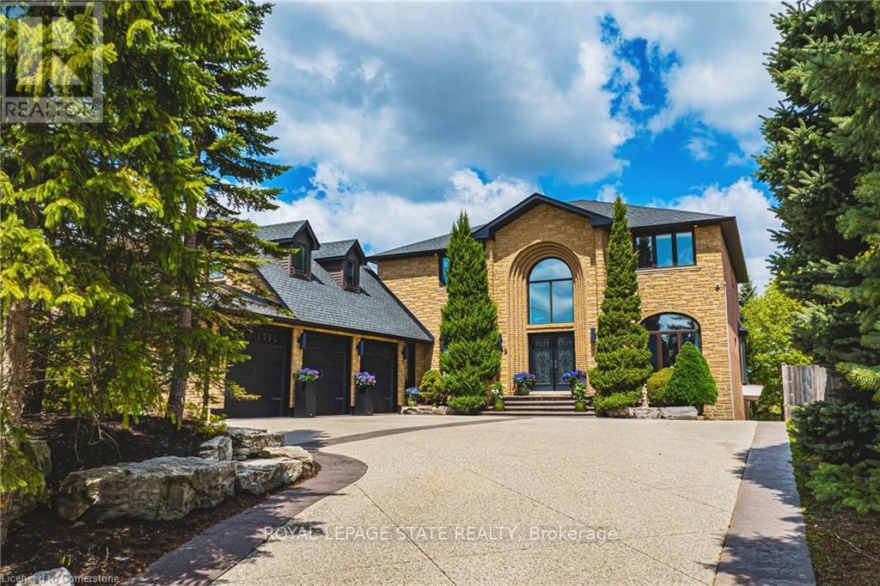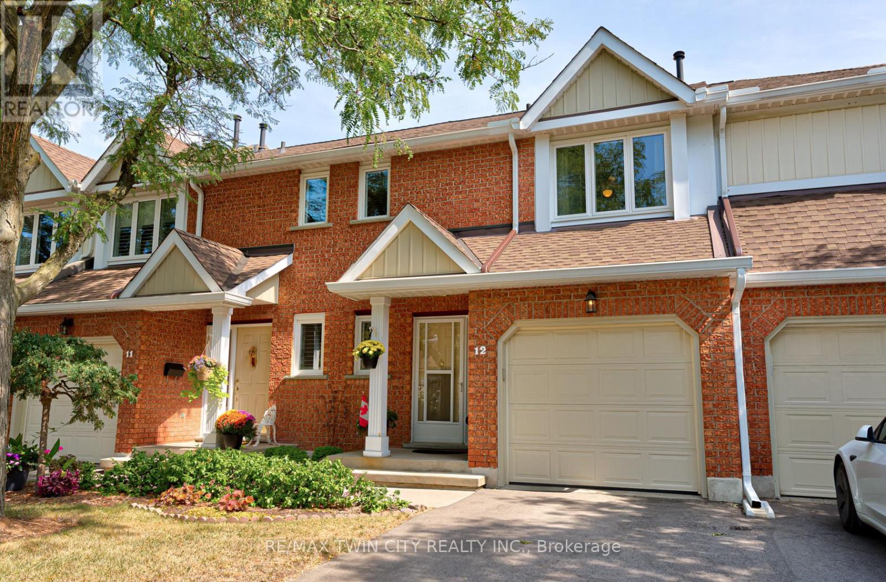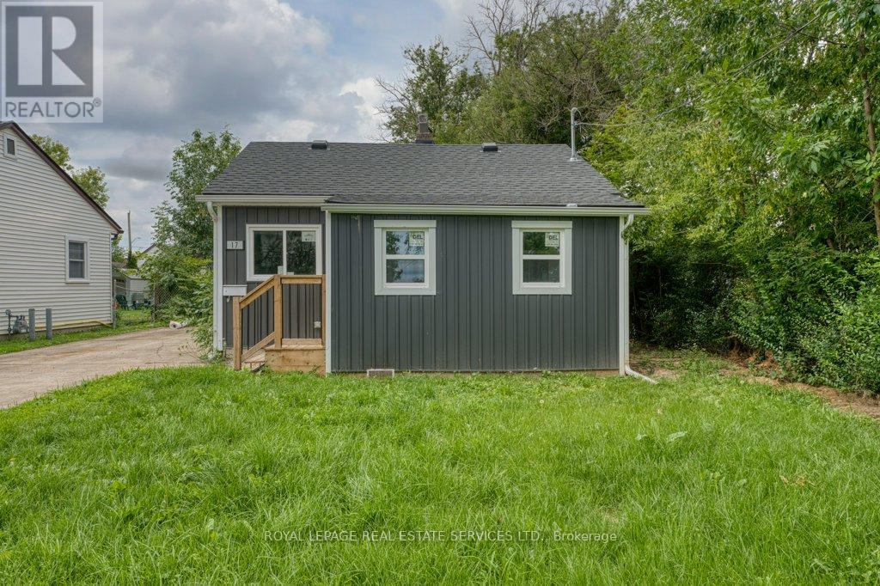514 Clayton Avenue
Peterborough, Ontario
The best deal in Peterborough! This stunning model was built by Picture Homes, a company with roots in Peterborough for over 18 years. This 4 bedroom, double car garage home is a show stopper with over $50,000 of upgrades designed for any lifestyle. You will be impressed by the large windows pouring in natural light to your incredible country style kitchen with quartz countertops and ample storage space. This open concept layout comes with 9 foot ceilings, hardwood floors and a beautiful oak staircase leading to your spacious 2nd floor. Upstairs you have a large primary suite with ample windows, a walk in closet and a large bathroom with a separate tub and glass shower. Enjoy 3 more large bedrooms, a jack and jill bathroom with a double sink vanity and a 3rd upstairs bath as well, functional for any family. Don't forget the convenient 2nd floor laundry! The basement is left your your imagination, with a great amount of space for any function. Discover Peterborough a growing city with small-town charm, rich heritage, and beautiful parks. Nestled on the Trent Waterway and surrounded by 134+ lakes and rivers, it's just 40 minutes to Oshawa and an hour to the GTA. Enjoy great schools, strong job opportunities, top healthcare, and two excellent post-secondary institutions. (id:60365)
510 Clayton Avenue
Peterborough, Ontario
This home is at the Drywall stage and ready for your customization! This stunning homes is being built by Picture Homes, a company with roots in Peterborough for over 18 years. This 4 bedroom, double car garage home is a show stopper with over $10,000 of free upgrades of your choice! You will be impressed by the large windows pouring in natural light to your incredible country style kitchen with quartz countertops and ample storage space. This open concept layout comes with 9 foot ceilings, hardwood floors and a beautiful oak staircase leading to your spacious 2nd floor. Upstairs you have a large primary suite with ample windows, a walk in closet and a large bathroom with a separate tub and glass shower. Enjoy 3 more large bedrooms, and another upstairs bathroom, functional for any family. Don't forget the convenient 2nd floor laundry! The basement is left your your imagination, with a great amount of space for any function. Discover Peterborough a growing city with small-town charm, rich heritage, and beautiful parks. Nestled on the Trent Waterway and surrounded by 134+ lakes and rivers, it's just 40 minutes to Oshawa and an hour to the GTA. Enjoy great schools, strong job opportunities, top healthcare, and two excellent post-secondary institutions. (id:60365)
96 York Street
St. Catharines, Ontario
This well-maintained property can be easily converted back into a spacious 4-bedroom plus den, 2-bathroom single-family home, this property also offers the option to keep it as a legal duplex or live in one unit while renting out the other for a great mortgage helper. With so many possibilities, its a truly versatile opportunity. The main floor is newly vacant, fully renovated, and move-in ready for new tenants or for yourself. This spotless apartment features 2 bedrooms plus a den, offering plenty of space and flexibility. Inside, Unit 1 (2 bedrooms, 1 bath) is beautifully maintained with a washer/dryer and dishwasher, while Unit 2 (1 bedroom, 1 bath) is also in great shape with generous closet space and its own washer/dryer. The exterior is just as appealing, with beautiful landscaping and a mature tree adding curb appeal, plus 3-car private off-street parking a rare find! Located in an ideal area with easy access to major highways, downtown, shopping centers, and schools, this property is perfect for both tenants and homeowners. This turnkey, cash flow positive property offers amazing income potential, flexibility, and future possibilities in a prime location. Don't miss your chance to make it yours! LOCATION! LAYOUT! AFFORDABLE LIVING! (id:60365)
31 Cullum Drive
Hamilton, Ontario
Situated on one of Carlisles most sought-after courts, this executive residence offers nearly 6,500 sq. ft. of beautifully finished and meticulously maintained living space. Designed for both entertaining and everyday living, it features a grand foyer with curved staircase, a spacious office, a formal dining room with coffered ceilings, and a sun-filled family room with fireplace and custom built-ins. The gourmet eat-in kitchen includes an island, built-in appliances, fabulous walk-in pantry, and walkout to the deck to a beautiful, peaceful setting with garden views. The main floor primary suite is a private retreat with a private balcony, spa-like ensuite with steam shower, and oversized walk-in closet. An additional bedroom and full bath, powder room and laundry room complete the main level. Upstairs, two large bedrooms share a skylit Jack & Jill 5-piece bath. The walk-out lower level is perfect for entertaining, with an amazingly large party room with wet bar, fireplace, sitting area and games area, also offers a gym/hobby room, bathroom, and plenty of storage. Convenient access from the basement to a heated 3 car garage. Set on a beautifully landscaped lot with fire pit, lovely gardens, and multiple outdoor seating areas, this property is perfect for entertaining and has plenty of parking for 10+. A rare opportunity to own a home that blends space, elegance, and an exceptional Carlisle location. (id:60365)
113 Pleasant Point Road
Kawartha Lakes, Ontario
Beautifully Updated 4-Level Side-Split in Little Britain! Just steps from Lake Scugog with Public Access for Fishing and a Nearby Park, this 3-Bedroom Home offers Comfort, Style, and Space. Completely updated in 2022 with laminate flooring, granite kitchen countertops and New Kitchen Cabinetry. Enjoy Peace of Mind with Recent Upgrades including New Fence, Deck, and Siding (Aug '24), Furnace & A/C (June '24), Generac backup generator (Jan '24), Metal Roof (2019), and New Windows (2020-2024). Spacious family room, With a Generous lot over 200' Deep, and Plenty of Storage with a 1-Car Garage, Carport, and 3 Sheds. A Perfect Blend of Modern Updates and Lakeside Living! (id:60365)
1006 - 425 Watson Parkway N
Guelph, Ontario
Welcome to this beautifully designed 2-bedroom, 2-bath PLUS Den condo that boasts above 1,000 square feet of stylish and functional living space in one of Guelph's most sought-after communities. From the moment you step into the inviting foyer and hallway, you'll experience the comfort and flow of this thoughtfully designed home. The open-concept living and dining area is bathed in natural light, providing an ideal setting for both relaxation and entertaining. Step out onto your private balcony to take in the serene views of the surrounding greenery, your own personal oasis in the city. Home chefs will love the spacious kitchen layout with plenty of counter space, perfect for cooking and hosting gatherings. The roomy primary suite includes a large walk-in closet and a modern ensuite bath, while the second bedroom is perfect for guests, a home office, or family, with a full second bath conveniently located nearby. Enjoy the privacy and practicality of your own in-suite laundry room, discreetly tucked away for your convenience. Situated just minutes from Guelph's charming downtown, local shops, cafes, scenic trails, and public transit, this condo offers a rare combination of urban living and natural beauty. Whether you're upsizing, downsizing, or simply searching for the perfect home base, this is a must-see. (id:60365)
6440 Pitton Road
Niagara Falls, Ontario
Welcome to this charming backsplit in beautiful Niagara Falls! Offering 3+1 beds & 2 full baths, this spacious home sits on a generous 53ft wide lot, providing plenty of pool-sized outdoor space for entertaining or relaxing. The bathroom and kitchen have been recently renovated. Step inside to a bright, functional layout that accommodates the whole family. The finished basement includes a bedroom and cozy family room, ideal for guests or a teen retreat! A very well-maintained deck and a patio! Perfect for growing families, this home offers both comfort and flexibility in a prime Niagara Falls location. The furnace and AC are only 2 years old. (id:60365)
73 Terrence Park Drive
Hamilton, Ontario
Entertainers Dream in Prestigious Ancaster. Welcome to this exceptional residence in one of Ancasters most sought-after neighbourhoods. From its striking curb appeal with mature landscaping, stone walkway and double interlock driveway, to its resort-inspired backyard oasis, this home offers elegance, comfort and entertainment. A thoughtfully designed floor plan showcases hardwood flooring, wood staircase, wall panelling, upgraded lighting, French doors, crown molding & LED potlights throughout. The gourmet custom kitchen is the heart of the home, boasting granite counters, Sub-Zero fridge, Miele gas convection oven, speed oven/microwave, built-in coffee/espresso machine, LG dishwasher, and dinette. It opens to a vaulted Great Room with skylight, gas fireplace, custom built-ins and patio doors with transom window leading to the deck for al fresco dining. An elegant dining room flows into the living room with views of the private yard. A main-level office/den and convenient laundry room complete the main level. Upstairs, the primary retreat features double closets, custom walk-in dressing room and a stunning 5-pc ensuite with Bain Ultra air jet tub, heated floors and premium finishes. Two additional bedrooms share another 5-pc bath. The fully finished lower level, with separate entrance and oak staircase, offers a recreation area with gas fireplace, 4th bedroom, and beautifully updated 5-piece bath. The private backyard paradise is the showstopperprofessionally landscaped and designed for entertaining. Enjoy a 20x40 saltwater Martinique pool (new liner 2025, upgraded equipment 20222023), hot tub, 2 outdoor fireplaces, covered cabana with 30 custom wet bar, deck, stone patio, irrigation and landscape lighting. Additional highlights: double garage with epoxy flooring and built-in shelving, Broan central vac, custom closet organizers & more. This home truly has it allsophisticated interiors, a backyard paradise and a prime Ancaster location. (id:60365)
149 Miller Drive
Hamilton, Ontario
Welcome to 149 Miller Drive in Ancaster, a truly exceptional home offering over 6,000 square feet of luxurious, finished living space. This impressive residence features 5+1 bedrooms and 4+1 bathrooms, making it the perfect retreat for families seeking both comfort and elegance. The heart of the home is the stunning gourmet kitchen, equipped with high-end Bosch appliances, including a built-in oven, stove, and two dishwashers, complemented by a Fisher &Paykel fridge. The striking Cambria Quartz countertops add a touch of sophistication and durability, making the kitchen both functional and visually stunning. Open-concept living areas are perfect for entertaining, with ample space for family gatherings or hosting guests. The property also features a detached garage with its own washroom and hydro, offering versatility for a workshop, home office, or additional storage. In addition, a spacious 3-car garage provides plenty of space for all your vehicles and more. Located in one of Ancasters most desirable neighborhoods, 149 Miller Drive is a perfect blend of privacy, luxury, and practicality. Dont miss the opportunity to make this dream home your own. (id:60365)
12 - 523 Beechwood Drive
Waterloo, Ontario
Welcome to Beechwood Classics, an Executive Townhouse community located in Waterloo's prestigious Beechwood West neighbourhood. Sold for the first time in 25 years, Unit 12 is an immaculately maintained home offering 2 car parking and a private backyard facing greenery. Inside you will find 2 great-sized bedrooms each with their own ensuite and walk-in closet, 4 bathrooms, and over 2200 sqft of total finished living space. Recent upgrades in the last five years include updated bathrooms (2020-2023), new Heat Pump AC (2023), newer fridge, washer & dryer. Special additional features include central vac and a fully finished basement with walkout to backyard. The prime location of this home also cannot be beat with close proximity to walking trails, parks, top rated schools, the Zehrs complex, and all the amenities the West End has to offer including The Boardwalk, Shoppers Drug Mart Complex, and Costco. This home truly has it all. Don't miss the virtual tour! (id:60365)
108 - 275 Larch Street
Waterloo, Ontario
Location!!!Location!!! Location!!! Bright & Modern 2 Bedroom w/ 2 Bathroom Condo Unit Comes Fully Furnished In The Heart of Waterloo. Steps to Laurier University & Campus, Lazaridis School Of Economics, Nearby To The University Of Waterloo. Waterloo/Kitchener has Many Notable Companies Such As Google, Sunlife, OpenText, Manulife & More. *Fully Furnished* In High Demand Area, Perfect Property for Downsizers, Young Professionals, Families, Students. This 789 sq ft. s . Double bedroom With Ensuite Laundry, Large Living Area, Open kitchen With latest Appliances. (id:60365)
17 Kirk Street
St. Catharines, Ontario
Nestled on a spacious corner lot, this charming Duplex bungalow showcases numerous updates throughout. Each of the two one-bedroom units on the main floor has been meticulously renovated, featuring new windows, new doors, new kitchens, beautifully updated bathrooms and laminate flooring throughout. Enjoy the convenience of being within walking distance to a serene park and splash pad, with Brock University, shopping centers, a medical arts building, bus routes, a future GO station, and schools all conveniently nearby. (id:60365)

