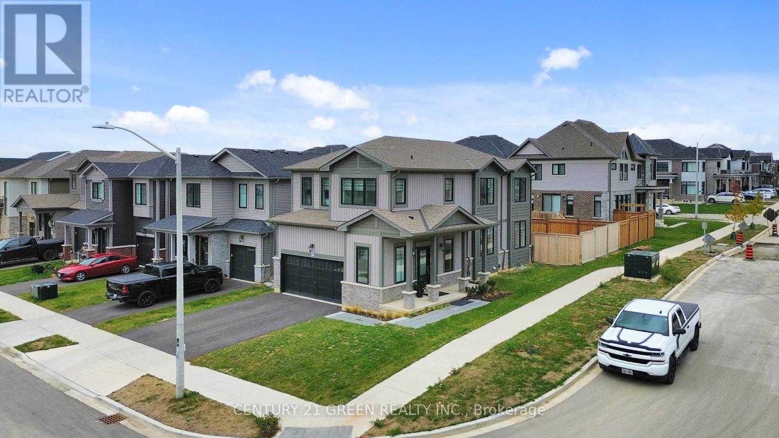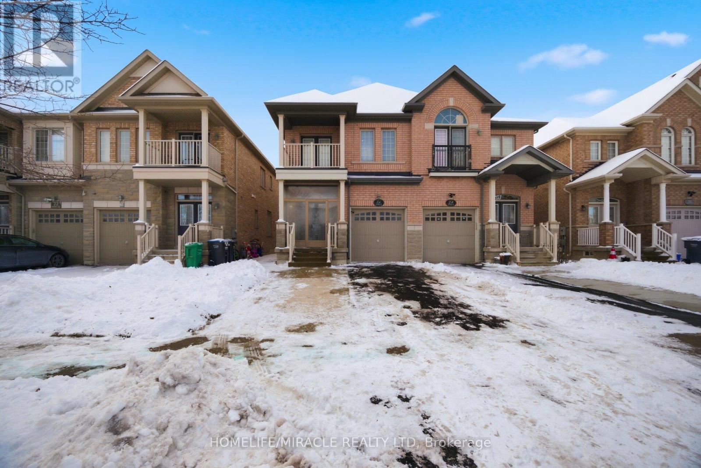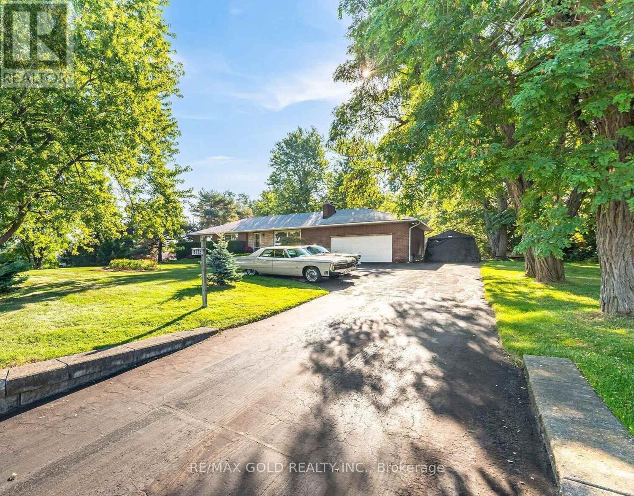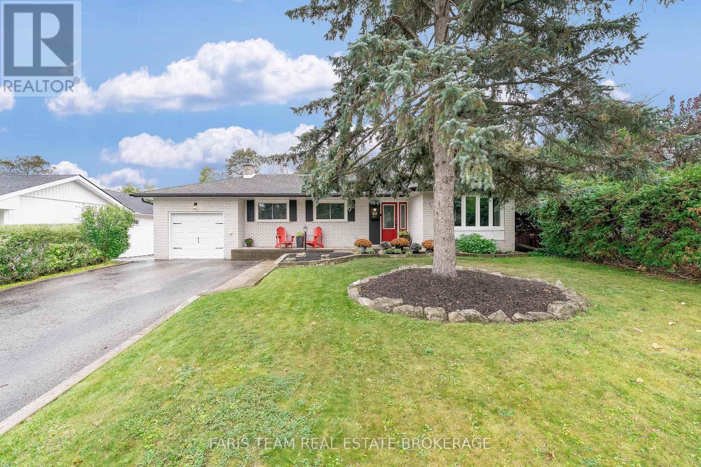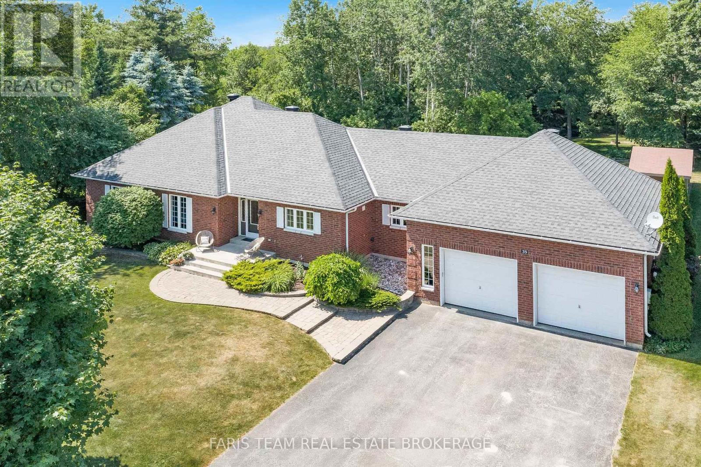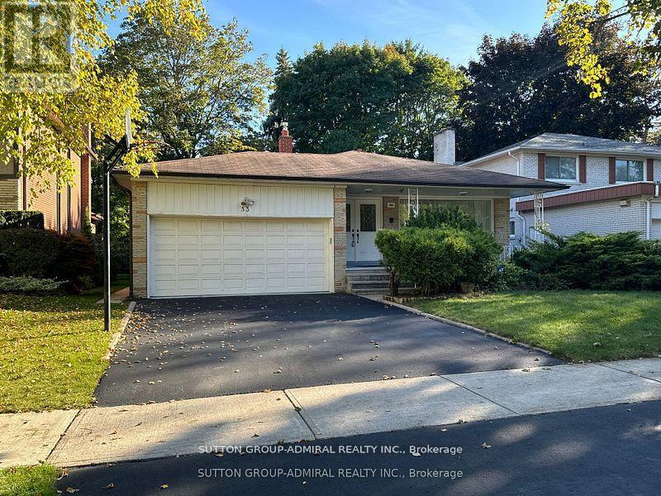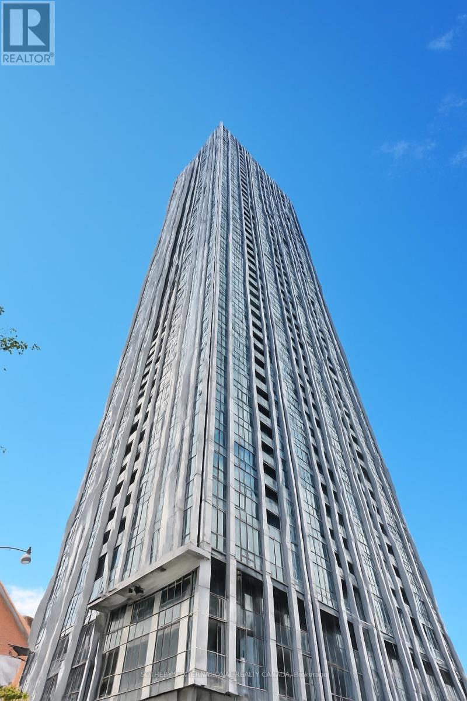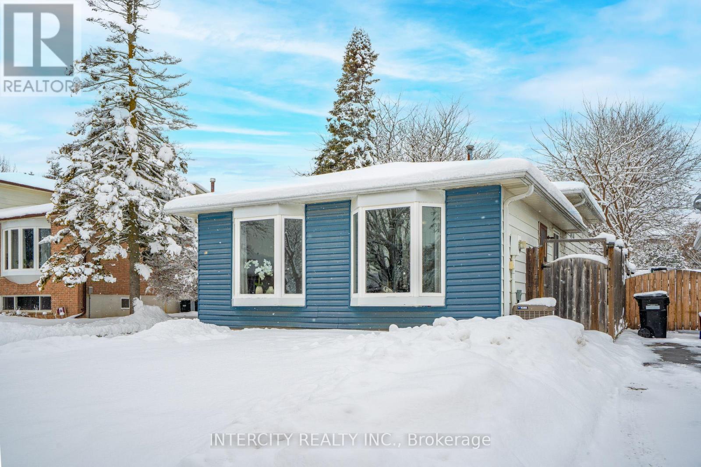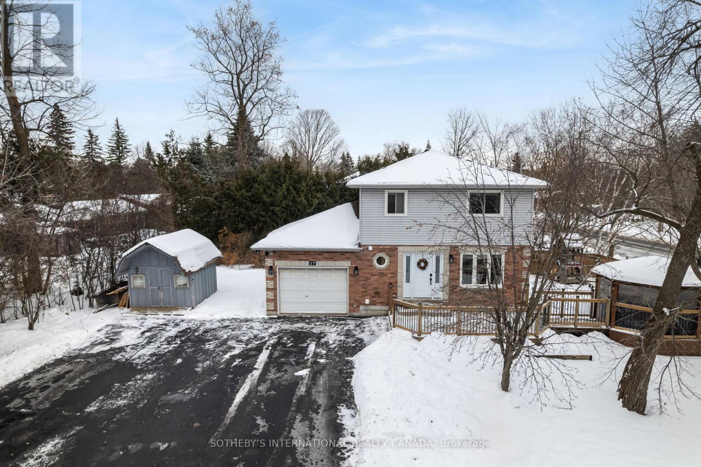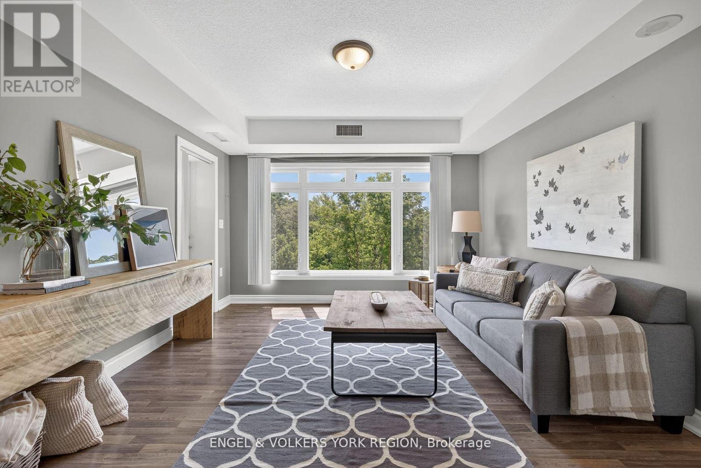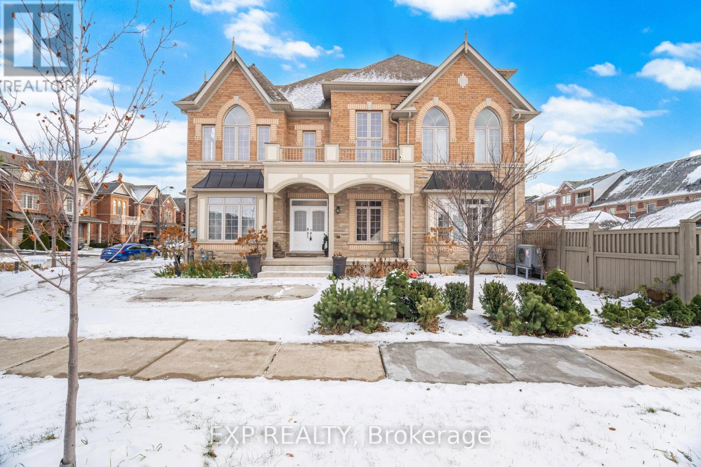175 Blackbird Way
Hamilton, Ontario
Welcome to Your Dream Home! Step into this Stunning one-year-old Corner Detached Home built by Branthaven, one of the most well-known and reputable Builders in the area. This Beautiful property offers 4 Spacious Bedrooms and 3 Bathrooms, perfectly designed for modern family living. You'll love the welcoming Foyer that opens up to a Bright Open-Concept Living and Dining area, complemented by a Modern Kitchen featuring a Centre Island with a Breakfast Bar - the perfect spot to enjoy your morning coffee or casual meals with family. The Home is filled with Natural Sunlight from its large windows, creating a Bright and Uplifting Atmosphere throughout. The Laundry room is conveniently located on the second floor, making daily chores effortless. Enjoy the benefit of a large, unfinished basement, a blank canvas ready for your personal touch - create a home gym, recreation room, or extra living space as you wish. Sitting proudly on a corner lot, this home also offers a Double-car Garage, easy highway access, and a prime location close to Hamilton airport, shopping, schools, parks, and all major amenities. Don't miss this incredible opportunity - book your private showing today and make this beautiful home yours! (id:60365)
26 Goldsboro Road
Brampton, Ontario
Welcome to this bright and spacious semi-detached 4-bedroom home! Kitchen With Granite Counterand Extended Cabinets Pot lights through out main, upper Hallway and All bedrooms.Throughout.Hardwood floor on main and second levelEnjoy a fully finished basement designed forentertainment, featuring a projector, audio system, and DVD player. The backyard offerspeaceful views with direct access to the school ground-no rear neighbours. The master bedroomis enhanced with 4 pc Ensuite ,his-and-her custom closet organizers for maximum comfort andfunctionality. California Shutters on main level. (id:60365)
1 - 75 Evans Avenue
Toronto, Ontario
Central Location Royal York And Evans! TTC Bus Stop Beside The House. Newly Renovated With New Appliances. (id:60365)
3173 Mayfield Road
Brampton, Ontario
Welcome to 3173 Mayfield Rd, a rare all-brick ranch bungalow on a premium 138.94 ft x 138.55 ft corner lot in a highly desirable Brampton location near Mayfield & Hurontario, just minutes to Hwy 410 and the future Hwy 413. Featuring 3 spacious bedrooms, including a primary with 2-pcensuite, an open-concept living/dining area with gas fireplace, and a renovated eat-in kitchen. The partially finished basement with separate entrance offers a rec room with wood fireplace,4th bedroom or office, laundry, and utility space. Oversized 21' x 25' garage, parking for 15+cars, deck (2020), roof (2015), and excellent curb appeal. First time on the market with exceptional future residential/commercial potential. (id:60365)
27 Ottaway Avenue
Barrie, Ontario
Top 5 Reasons You Will Love This Home: 1) Appreciate the privacy and charm of a spacious lot surrounded by mature trees, leafy coverage, and a large deck that's perfect for outdoor entertaining and providing plenty of room for storage and organization 2) Tucked away on a quiet cul-de-sac, this home offers a peaceful setting with friendly neighbours, while still close to downtown, local amenities, and convenient highway access 3) Thoughtfully designed with function in mind, the home maximizes living space with five bedrooms, abundant storage, and a fully finished basement, including two bedrooms, a large recreation room, a dedicated storage room, and a spacious laundry area 4) The basement recreation room is a true highlight, comfortable, cozy, and perfect for relaxing or creating lasting memories with family and friends 5) Natural light pours into the primary bedroom and kitchen each morning, filling the home with warmth and a cheerful start to the day. 1,185 above grade sq.ft. plus a finished basement. (id:60365)
35 Parr Boulevard
Springwater, Ontario
Top 5 Reasons You Will Love This Home: 1) Experience the best of both worlds with easy access to in-town amenities, while still enjoying the tranquility of a peaceful neighbourhood with homes set on spacious acreage featuring mature, lush trees 2) Soak up summer with a sparkling inground pool accompanied by a stylish pool house situated on an expansive lot perfect for entertaining, unwinding, or basking in the sunshine 3) Sun-filled principal living spaces with open-concept connections between the kitchen, dining, and family zones for smooth and comfortable daily living 4) Appreciate the practicality of a dedicated laundry room with various storage cabinets, a thoughtful and often overlooked feature that enhances organization 5) Oversized garage with direct basement access offers incredible versatility, ideal for creating an in-law suite, workshop, or an extended living space. 1,851 above grade sq.ft. plus a finished basement. (id:60365)
53 Bestview Drive
Toronto, Ontario
Attractive Backsplit-4 Perfect Home In Prestigious Bayview Woods High Demand Area, Spacious And Convenience, Sitting On 50X140 Lot, Completely Updated With Cherry Hardwood Floor And Oak In Family Room With Wet Bar Finished Basement, Hardwood Floor Thru Out, Walkout From Kitchen, Laundry, Modern Kitchen Counter, Extra Large Cold Rm. Steeles view Ps, Zion Heights, Ay Jackson School, Walking Distance To Steeles, Bus Stop And Shops. Must See To Appreciate! (id:60365)
4808 - 1 Yorkville Avenue
Toronto, Ontario
Live above it all at 1 Yorkville- Toronto's most exclusive address. This 48th floor north east corner suite offers breathtaking open city views, a beautiful bright open concept layout with 9ft ceilings and floor to ceiling windows, enjoy a premium European kitchen with b/i appliances, quartz counters and backsplash, 2 bedrooms and 2 full bathrooms. A private balcony perfect for relaxing above the city skyline. Residents have access to 5-star hotel-style world class amenities including a rooftop pool, fitness center, games room, concierge security and much more. This suite offers the ultimate blend of luxury and unbeatable convenience. Steps to Toronto's fine shops on Yorkville, Cumberland & Bloor, fine dining, the PATH, and two subway lines. Luxury. Location and Lifestyle- all in one. (id:60365)
57 Valleyview Crescent
Bradford West Gwillimbury, Ontario
Welcome to 57 Valleyview Crescent a charming home, perfect for first time home buyers or investors! Located on a quiet, well-established street in the heart of Bradford, this charming 3+1 bedroom, 3-level backsplit offers exceptional value and unbeatable convenience. Sitting on a generous 50 x 110 ft lot, the property features a fully fenced backyard with a patio, perfect for kids, pets, and summer entertaining. Step inside to a bright and inviting living/dining room, highlighted by large bay windows that Flood the space with natural light. The layout offers great versatility, including a finished BONUS room in the basement-ideal for a playroom, home office, or cozy movie nights. Enjoy walking-distance access to WH Day School, Fuller Heights Park, and the Bradford District Community Centre. Commuting is a breeze with the Bradford GO Station and Highway 400 just minutes away. Contact us today to book your private showing. (id:60365)
17 South River Road
Georgina, Ontario
Rooted in Wood River Acres, this storybook two-storey home is part of a neighbourhood people are quietly proud to call home. Known for its established prestige, wide lots, mature trees, and sculpted hedges, Wood River Acres offers privacy, presence, and a true sense of belonging. A genuine community thrives here-home to young families, professional couples, and long-standing residents who value continuity and care. Many who come here stay forever. The home has been lovingly and thoughtfully maintained, with meaningful upgrades completed over time to enhance both comfort and longevity. Windows and doors have been replaced, flooring refreshed, appliances updated, air conditioning improved, insulation enhanced, and a spacious deck added to extend everyday living outdoors. Behind the scenes, the lower level has been comprehensively reimagined and fully spray-foamed, reflecting a considered approach to efficiency and long-term peace of mind.Inside, the layout is welcoming and well composed. The main level is designed for family life, anchored by a generous corner kitchen where mornings feel unhurried and evenings move naturally to the back deck-perfect for barbecues and relaxed gatherings. A large side yard opens further possibilities, whether for children at play, gardening, or simply enjoying the serenity that defines this setting.Upstairs, the principal bedroom is a private retreat-spacious, quiet, and well separated-featuring semi-ensuite access to a beautifully appointed bath designed for everyday comfort.Just steps from everyday conveniences including Shoppers, local grocers, and neighbourhood favourites, this is a place where small-town ease meets an urban lifestyle. Here, luxury is found not in excess, but in space, setting, and thoughtful care-within one of the area's most respected and sought-after neighbourhoods.In Wood River Acres, homes are seldom simply sold. They are cherished, held, and passed from one chapter to the next. You will love coming home!! (id:60365)
503 - 149 Church Street
King, Ontario
Welcome to your peaceful retreat in the heart of Schomberg! This beautifully appointed 2-bedroom, 2-bathroom unit is nestled on four acres of picturesque grounds within Triumph a boutique, resort-style condominium. Perfect for down sizers or first-time buyers, this move-in-ready home offers the ideal blend of comfort, style, and convenience. Enjoy top-tier amenities including a modern gym, indoor pool, and elegant party room.Just steps away, discover Schomberg's charming Main Street, filled with locally owned cafés, shops, and restaurants, as well as scenic walking trails and community events like the annual Main Street Christmas and the Schomberg Agricultural Fair. This is a town where neighbours know each other and the pace of life is warm and welcoming. Commuting is a breeze with quick access to Hwy 9, 27, and 400. The unit features brand-new stainless steel appliances, in-suite laundry, a dedicated parking spot, and a storage locker. Dont miss this rare opportunity for refined living in a truly special community book your showing today! (id:60365)
70 Hopewell Street
Vaughan, Ontario
Welcome to 70 Hopewell St., Vaughan. This Corner Arista built detached home features 4+2 bedrooms, 5 bathrooms and a double door entry. A sided concrete grid driveway up to 6 parking spaces + 1 garage space. Open-concept custom kitchen with stainless steel appliances, including a Samsung digital fridge, double-sided cabinetry at the widened, extended centre island with two-toned oak, soft-close cabinets and drawers. Stone countertops and marble backsplash. Featuring 10 ft ceilings on the main floor and a stunning second floor loft living room with 19 ft cathedral ceilings and windows for natural light and an open concept. Another set of stairs leads to the primary bedroom, which features a 5-piece ensuite, 2 sinks, a soaker tub and separate shower and a private balcony. Updated HVAC. 2 bedroom basement with a wet-style bathroom. Spacious 15ft cold cellar can be used for extra storage. Prime location within walking distance to the shopping plaza and close to all amenities, schools, Sonoma Heights Community Park, Boyd Conservation Area, Kleinburg Village, Vaughan Mills Shopping, Canada's Wonderland, Cortellucci Vaughan Hospital, HWY 27, 50, 427 & 407. (id:60365)

