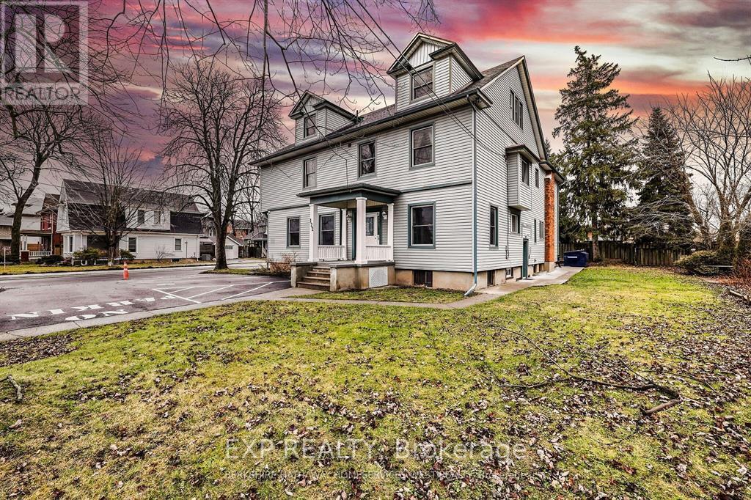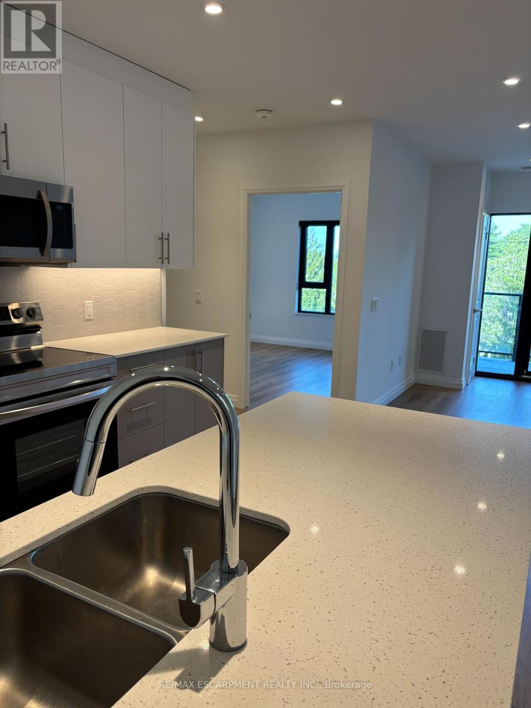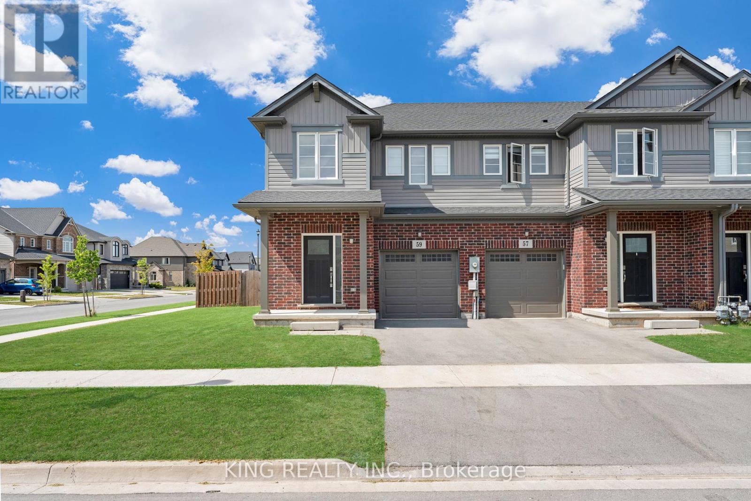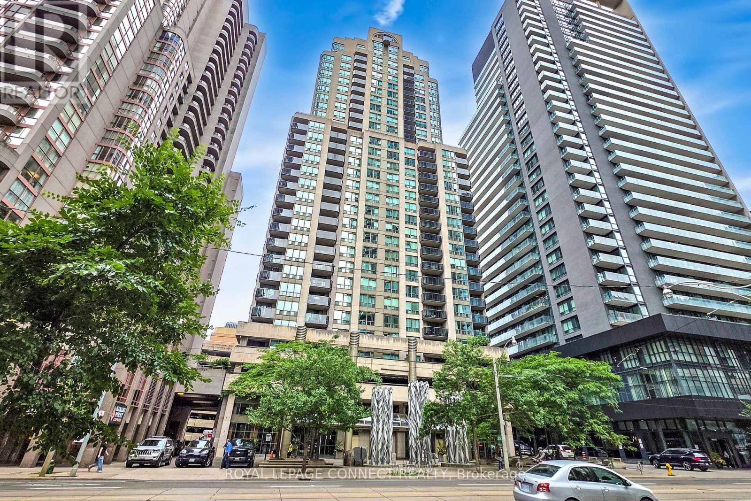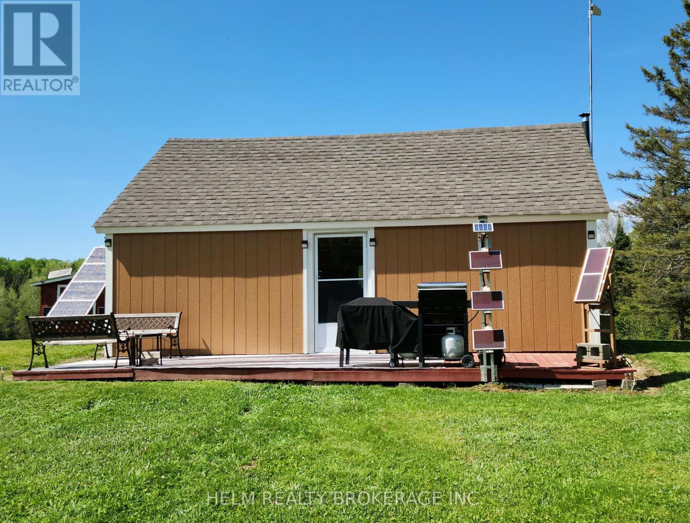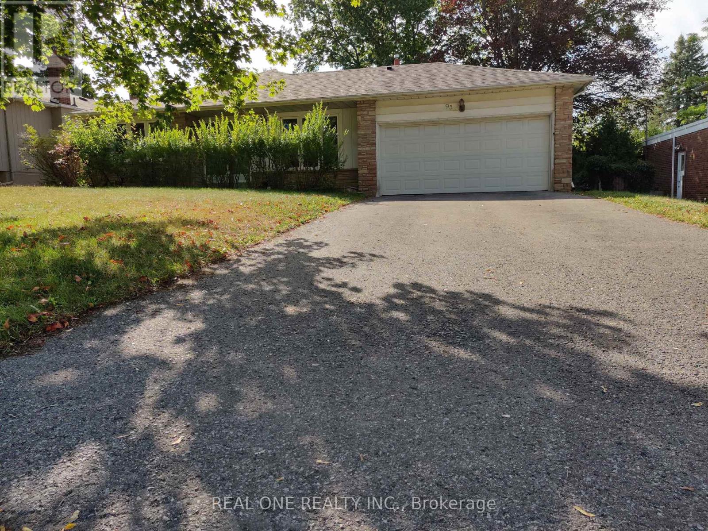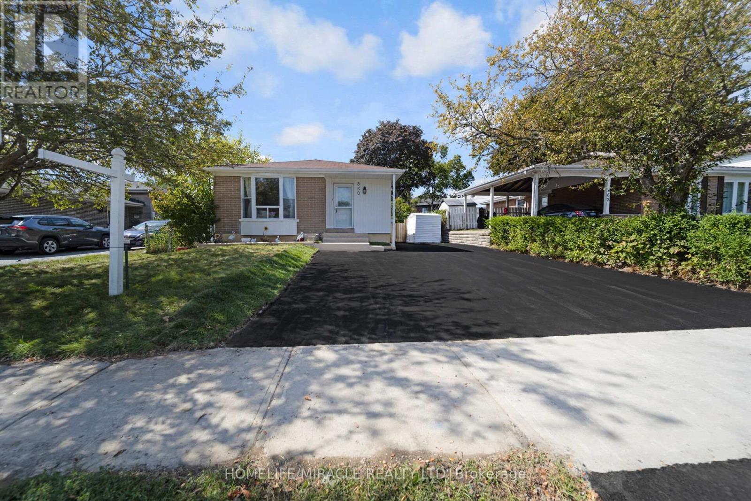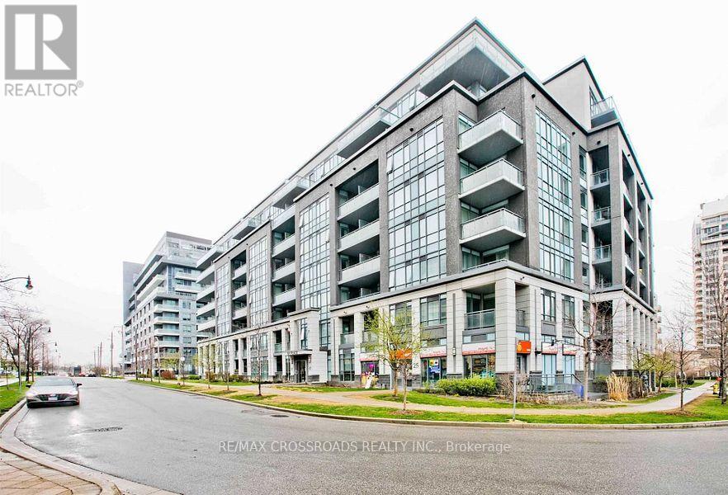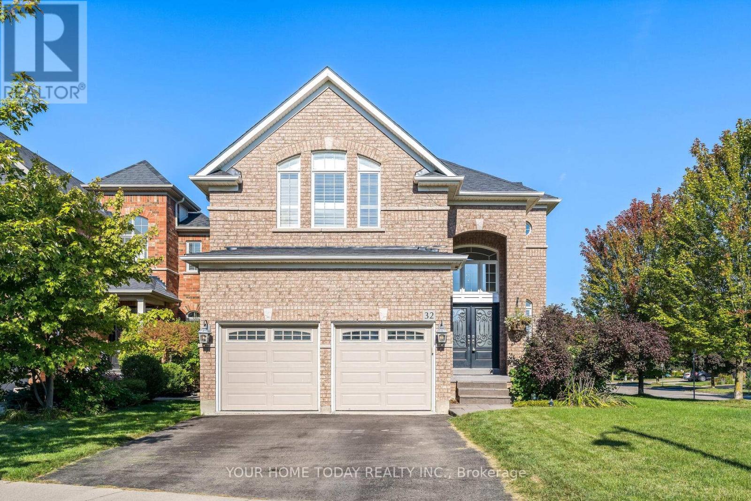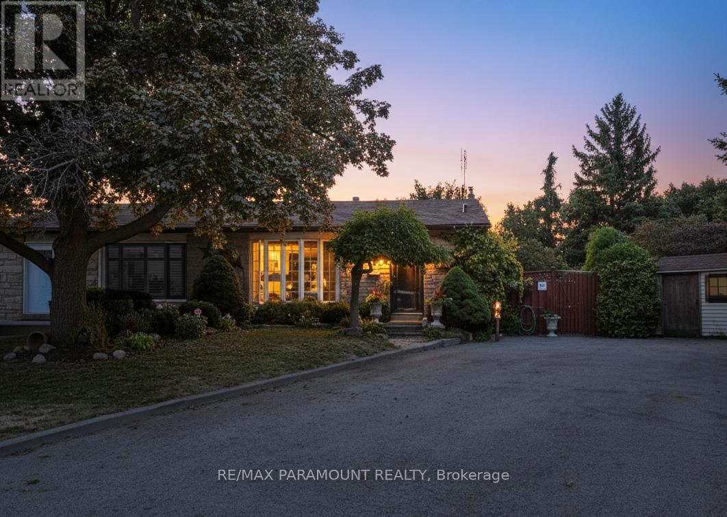1 - 122 Hellems Avenue
Welland, Ontario
Charming and spacious 1-bedroom plus den apartment located in a unique, standout century home in the heart of downtown Welland. This lower-level unit (just 7 steps below grade) offers approx. 750 sq ft of bright, carpet-free living with a large living room, full 4-piece bath, and a den ideal for a home office or extra storage. Enjoy the character and warmth of a historic property with the convenience of modern living. On-site coin laundry, water, and maintenance included. Hydro and heat extra. Parking available for $25/month. Available September 1st. Application, credit report, photo ID, proof of income, and employment letter required. Close to shops, transit, and amenities. 24 hours notice for showings. (id:60365)
625 - 525 New Dundee Road
Kitchener, Ontario
Welcome to The Flats at Rainbow Lake a modern condo community nestled in the serene and family friendly Doon South neighbourhood of Kitchener. This spacious 2-bedroom, 2-bathroom suite offers over 1,065 sq ft of well-designed living space, plus a private balcony with tranquil treetop views. Enjoy the comfort of modern living with in-suite laundry, an oversized in-unit storage room, generous closet space, and large windows that bring in natural light and leafy views. EV parking is available in the lot, adding convenience for eco-conscious residents. The building is rich with hotel-inspired amenities: entertain in the stylish party room, unwind in the sauna or yoga studio, work from the bright co-working spaces, or relax on the patio with BBQs and lounge seating. Theres even a fitness room, library, and an outdoor playground all designed with quality, comfort and functionality in mind. Located steps from the scenic Rainbow Lake, residents can enjoy peaceful walks and nature just outside the door. With quick access to Hwy 401, Conestoga College, and local schools, this home is ideal for a small family, professional couple, or mature students seeking quiet, upscale living in a calm setting (id:60365)
59 Lymburner Street
Pelham, Ontario
59 Lymbuner is Beautiful Corner Unit Townhome in the heart of Fonthill offering the privacy and feel of a semi-detached! This bright, spacious 3-bedroom home features a functional open-concept main floor, perfect for both entertaining and everyday family living. The primary bedroom includes a large walk-in closet and private ensuite, while two additional well-sized bedrooms and a full bathroom complete the upper level. Nestled in one of Niagara's most sought-after communities, you'll enjoy a quiet, upscale neighborhood surrounded by tree-lined streets, parks, and quality schools. Just minutes from Highway 406, Sobeys, LCBO, Food Basics, Tim Hortons, and the Fonthill Recreation Centre convenience is at your doorstep. Centrally located with quick access to St. Catharine's (15 mins), Niagara Falls (25 mins), Buffalo/U.S. Border (30 mins), and Toronto (~1.5 hrs.).This is a rare opportunity to own one of the best-located corner units in Fonthill. Stylish, spacious, and move-in ready act fast before its gone! (id:60365)
605 - 750 Bay Street
Toronto, Ontario
This exceptional 1122 sq.ft. (872+250)condo is a tranquil sanctuary nestled in a quiet building in the heart of Toronto's bustling Bay Street Corridor. The true showstopper is the incredible outdoor space. The unit boasts two balconies, including a rare & expansive 250-square-foot terrace. You will be impressed by the pristine condition & thoughtful layout. The open-concept main living area feels spacious & bright, with light-coloured engineered flooring & tile throughout. The kitchen features quartz countertops &stainless-steel appliances. The washer & dryer are only one year old, ensuring modern convenience & efficiency. The large primary bedroom is a true retreat, complete with a finished walk-in closet, built-in shelves, & a private en-suite bathroom. A second bedroom & additional bathroom provides ample space for guests or a home office. This condo has one parking spot & a storage locker. The building offers a premium living experience with top-notch amenities. Enjoy a 24-hour security and concierge service that greets you & your guests. Residents have access to an indoor pool, a fully equipped gym, a sauna, a game room, & visitor parking. This is a location that truly defines walkability, with a Walk Score near-perfect. The College subway station is just steps away, giving you quick access to the Yonge-University line, & multiple streetcars & buses are right at your doorstep. College Park Mall is directly across the street, featuring supermarkets, specialty stores, restaurants, cafes, LCBO, banks, and pharmacies. Culture & academia are at your doorstep, with the Discovery District, University of Toronto, major hospitals, & research hubs a short walk away. Green spaces like Queen's Park are close by, offering a refreshing escape from the urban energy. This property is a rare gem that perfectly balances the dynamism of downtown life with the comfort of a peaceful home. This isn't just a condo; it's a lifestyle. Utilities are included in the Maintenance fee. (id:60365)
839 Grand Desert Road
Bonfield, Ontario
Welcome to 839 Grand Desert. Have you ever dreamed of owning a Private Property and live off the grid. Then look no further! This is the perfect place to fill your dreams to come true. With a 100 Acres of Private Property, Approximately Ten Acres have been cleared. This property features a Two Bedroom Cabin, ( Hunt Camp) Open Concept Kitchen & Family Room, Woodstove, Deck, BBQ, His and Her Outhouses, Separate Shower Shed, 12x20 Ft Work Shop, 7000 Watt Generac Generator, Hot Water Heater, Water Filter Purifier, Tranquil, Private. Everything is Powered by Solar. Amenities are all within a half hour drive. This is a one of a kind opportunity to enjoy nature at its best. (id:60365)
Upper - 93 Southdale Drive
Markham, Ontario
Wonderful Location!! Lovely Family Home, No sidewalk. Hardwood Flrs, Mins To Hwy407. Walk To Top Markville High School & Roy H. Crosby School, Markville Mall, Restaurants, Buses, Parks . Supermarket, and more ... (id:60365)
860 Liverpool Road
Pickering, Ontario
Welcome to LEGAL two unit house located in the neighborhood of Bay Ridges. Freshly painted with lot of upgrades, finishes and features. Gourmet style kitchen up to ceiling height with crown molding and Stainless Steele appliances. Open-concept kitchen featuring breakfast area, porcelain tiles and pot lights. The whole house is carpet-free & comes with ensuite laundry. Whether you're an investor looking for cash-flowing rental property or a homeowner seeking an income-generating multi-generational home, this property would be ideal for you. Easy potential rental income that can produce positive cash flow. Legal basement apartment has its own separate entrance, spacious living/dining and kitchen, ensuite laundry, two bedrooms and a full washroom. Currently tenanted at $1838.60/month plus 40% of all the utilities. Tenants are residing in the unit and would like to continue tenancy. Enjoy the ample parking space with a huge lot size of 50'x100' & a great fenced backyard with storage shed. Furnace (2025) comes with Wi-fi thermostat. Prime location, minutes to Hwy 401, Go Station, Lake Ontario, Pickering Town Center and close to all other amenities. (id:60365)
414 - 17 Kenaston Gardens
Toronto, Ontario
Welcome to NY Place, an exceptional luxury boutique residence in the heart of Bayview Village by Daniels, fantastic open concept 1 + 1 bedroom with 677sf + 68sf large balcony, open view overlooks Bayview subway station & courtyard, Boutique residence offers ultimate convenience across Bayview Village Mall & subway entrance at your doorstep, YMCA, quick access to 401/404/DVP, stunning west view that fill the unit with natural light, 9 ft. ceiling thru-out, upgraded floor and modern kitchen with granite counter top, stainless steels appliances, spacious primary bedroom fits a king size bed with ample closet and storage space. Ready to move-in, offers the perfect blend of comfort and convenience in an unbeatable location. One parking and one locker is included. Don't miss this incredible chance to live in one of the Toronto's most sought-after neighbourhood. (id:60365)
210 - 30 Samuel Wood Way
Toronto, Ontario
Welcome to Your New Home in Kip District 2! This Very Clean, Open Concept Unit is Filled With Lots of Natural Light. 1 Bedroom, 1 Bath & 1 Parking Spot. Modern Kitchen With Stainless Steel Appliances, Flat-panel, Soft-Close Cabinetry, Under Cabinet, LED Lighting, Quartz Counters and Backsplash. Living Area Leads to a Walk Out to Large Open Balcony, Overlooking the Garden Area. The Bedroom Features Large Windows, Mirrored Closet Doors, and Built In Shelving. High-Performance, Double-Glazed, Low-E Thermal Windows. In-suite, Individually-Controlled Programmable Thermostat and Integrated Energy Recovery Ventilation System (ERV). Fantastic Location With Kipling Station and Bus Stops at Your Door. Grocery Stores, Restaurants and Bistros Just Minutes Away. Short 15 Min Drive to Sherway Gardens Mall, Humber Bay Shores and High Park. Amenities Include Gym, Guest Suites, Lounge and Bar, BBQ Area, Rooftop Party Room, and Outdoor Gardens. Thoughtfully-Designed and Well-Crafted, The Kip District Combines Sophistication with a Welcoming Community Atmosphere. (id:60365)
32 Orchid Avenue
Halton Hills, Ontario
The complete package! Approximately 4,200 sq. ft. of finished living space with 5+2-bedrooms, 4.5-bathrooms, finished lower level, heated saltwater pool, gorgeous landscaping and large corner lot backing on to path (no neighbours directly behind or on one side). It doesnt get much better than this! An elegant portico, stunning entry system and large sun-filled foyer set the stage for this impressive home featuring stylish flooring, quality finishes, California shutters and classy décor throughout. The main level offers 9 ft. ceilings, formal living and dining rooms, eat-in kitchen, family room, office, powder room and laundry/mudroom with garage access. The sun-filled living and dining rooms enjoy hardwood flooring, large windows and an open concept design thats perfect for entertaining. The family-sized kitchen features ceramic tile flooring and backsplash, granite counter, warm wood cabinetry, pot drawers, island, stainless steel appliances and walk-out to a backyard oasis with pool, gorgeous yard/gardens, pergola and extensive stone patio area. A family room with toasty 2-sided gas fireplace bordered by custom built shelving and an office with 2-sided fireplace complete the level. An eye-catching wood and wrought-iron staircase carry you to the upper level where you will find 5 spacious bedrooms 4 with ensuite/semi-ensuite bathroom access and all with ample closet space. Adding to the enjoyment of the home is the finished lower level boasting a party-sized rec room, 2 additional bedrooms, 3-piece bathroom and plenty of storage/utility space. And what a location! Close to schools (across from Gardiner Public), parks, community centre, trails, shops and more. Great location for commuters too with easy access to major roads. (id:60365)
30 Fontaine Court
Brampton, Ontario
(Open House- Sat & Sun 2 pm To 4 Pm). Ready to Move In! Beautiful & Well-Maintained Semi-Detached bungalow situated on a large pie-shaped lot in a quiet cul-de-sac with no neighbors behind, this home offers space, privacy, and future potential. The main floor features an updated kitchen with granite counter top and stainless steel appliances , a bright and spacious living room, a separate dining area, and 3 generously sized bedrooms with windows & closets along with a 4-piece bathroom. A separate entrance leads to the a full and finished basement, offering excellent future possibilities. The basement includes a large cozy family room with a gas fireplace, a 2-piece bathroom, and plenty of open space for entertainment or rental potential. The exterior includes driveway that offers 3 car parking and a well-maintained front and backyard perfect for outdoor enjoyment, big storage shed in the backyard. Ideally located within walking distance to schools, parks, and transit, and just minutes from Highway 410, Highway 407, and the GO Station. A fantastic opportunity for first-time home buyers, investors or looking for upsize/downsize. Don't Miss This Great Opportunity To Own This Beautiful House. (id:60365)
1229 Welwyn Drive
Mississauga, Ontario
This is a rare opportunity in one of Mississauga's most desirable neighbourhoods and it's waiting for you! This 3+1 bedrooms, 1-bath home sits on an exceptional lot measuring 60' x 178', offering endless potential to build your dream home or add on, as many of the neighbours have. The property is unbelievably private with mature trees encompassing the backyard. This beauty is located on a quiet, family-friendly street where kids can safely bike and play. Within the coveted Lorne Park School District, this address delivers lifestyle as well as location. Walk to Clarkson GO Station in just 10 minutes and be at Union Station in 35 minutes - downtown Toronto in under 50 minutes total. Nearby, you'll enjoy Hindhead Park, shops and restaurants in Clarkson Village, annual community events, and you're mere minutes to the Lake Ontario waterfront with parks, trails, playgrounds, and splash pads. Privacy, potential, and location all come together here - don't miss your chance! (id:60365)

