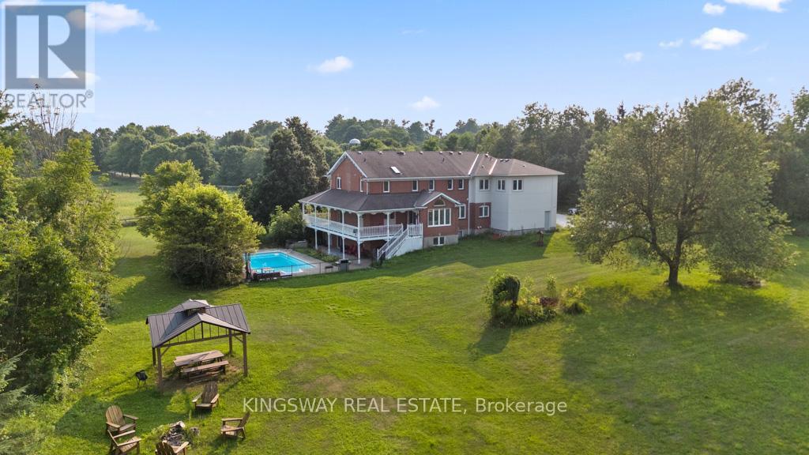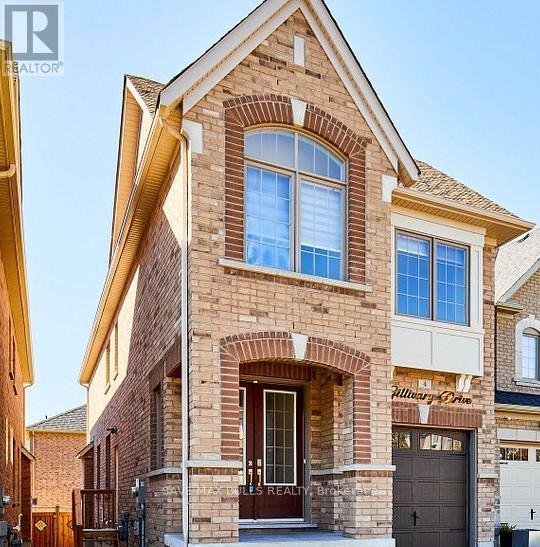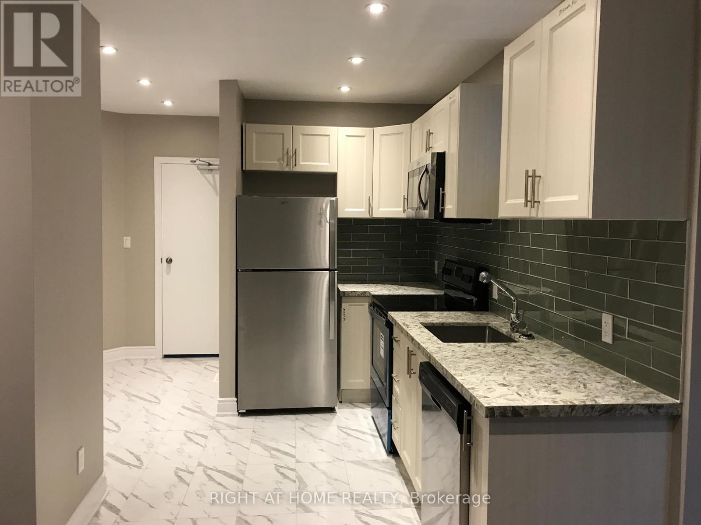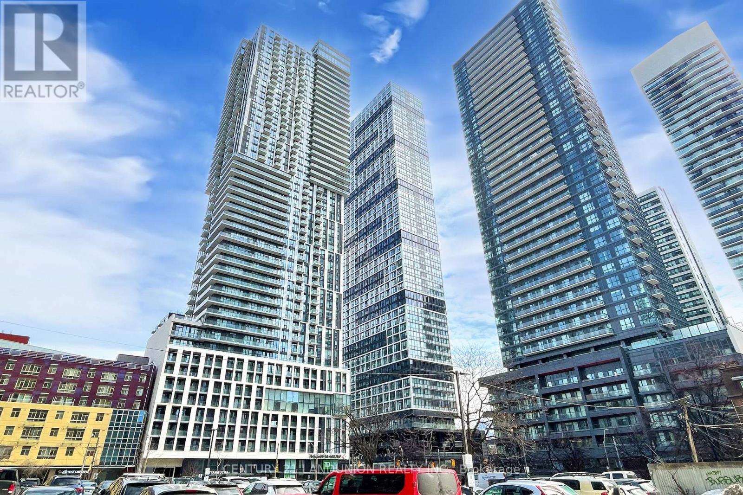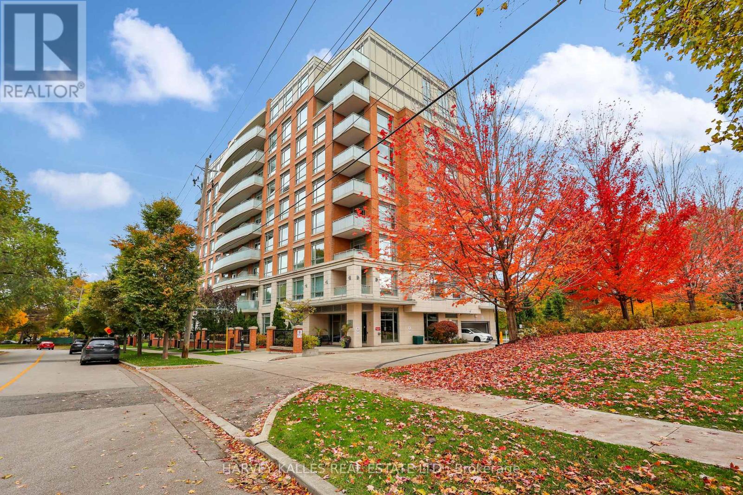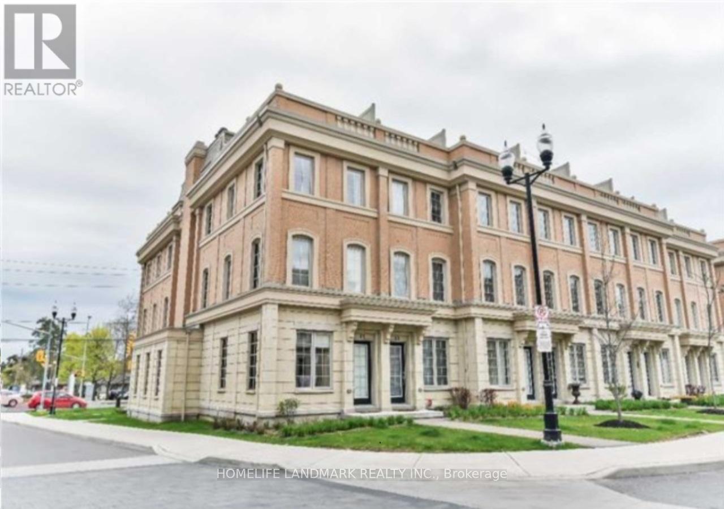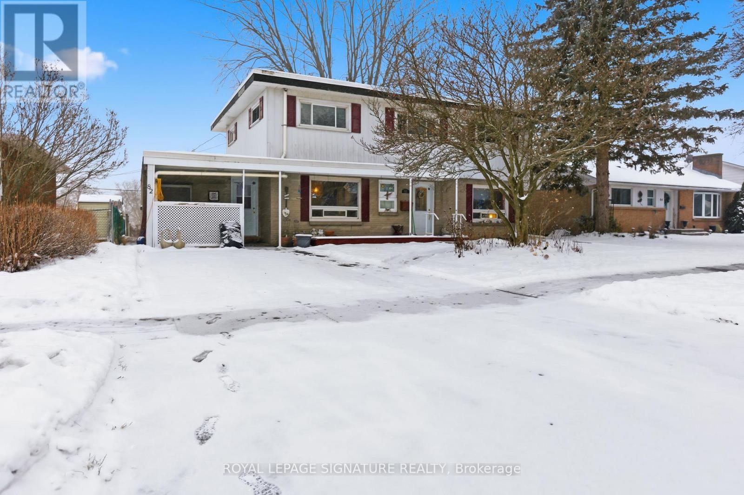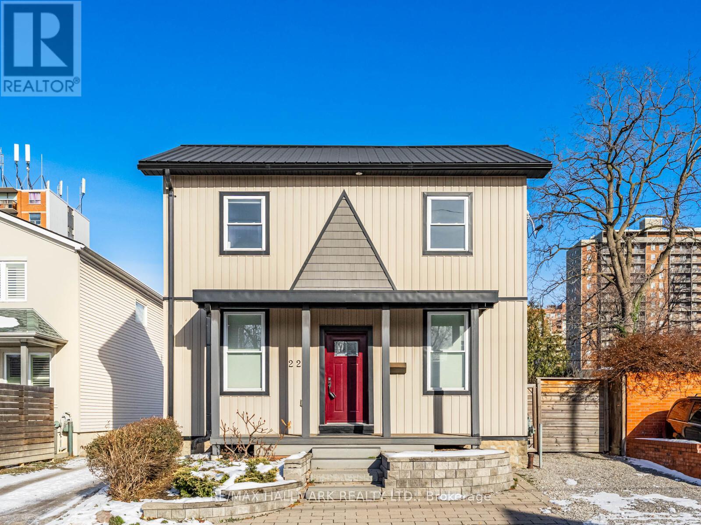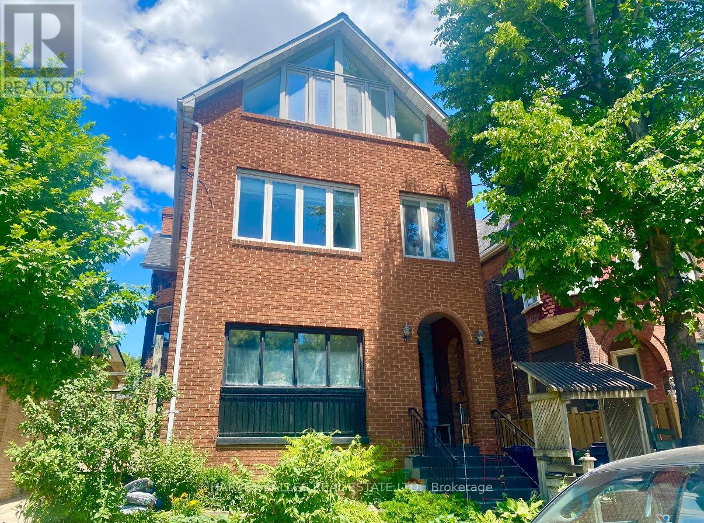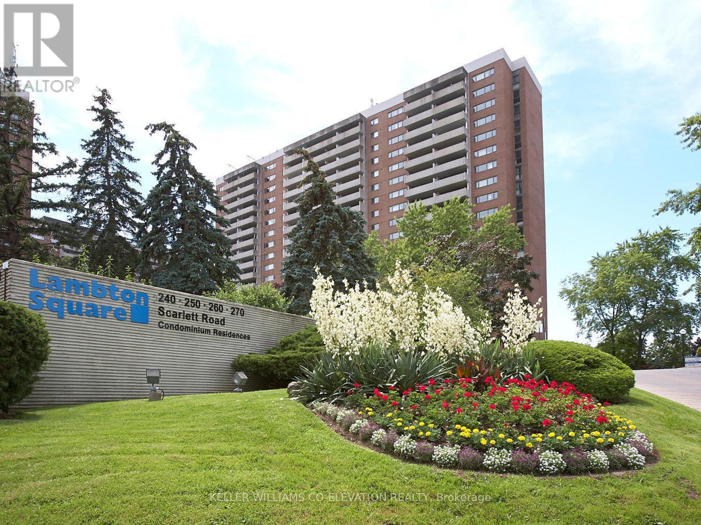14141 Dublin Line
Halton Hills, Ontario
Welcome to 14141 Dublin Line, Where Luxury Meets Lifestyle of 6119 sq ft of total living space on 9.46 Acres of Pure Country Perfection. If you're searching for tranquility, privacy, natural beauty, and luxury wrapped into one incredible estate this is the one! Set on over 9.4 pristine acres of manicured countryside, this show stopping estate offers glorious panoramic views, rolling hills, and a sense of peace thats nearly impossible to find all just 5 minutes to the GO Train, 15 to the 401/407, and a short drive into town. It's your private retreat, perfectly connected. Fully gutted in 2023 and renovated top to bottom by 2024 with no expense spared. This home is a masterclass in design and comfort. From rich hardwood floors to porcelain tile, granite countertops, and luxury finishes throughout everything feels intentional, elevated, and built to impress. From the moment you enter, youre greeted with jaw-dropping views of the rolling landscape and an open layout thats made for hosting. The main level features a crisp white chefs kitchen, oversized living, dining, and family rooms, and a floor plan that balances elegance with everyday functionality. Upstairs? Youll find 5 spacious bedrooms, including TWO primary suites one with three walk-in closets and a spa-like 5-piece ensuite, the other overlooking the pool and hot tub with its own luxe bath. Four out of the five bedrooms have their own ensuites perfect for large families or guests. The walkout basement is bright, open, and built for entertaining. Think: movie nights, game days, slumber parties this space does it all and more. Outside, the amenities continue:Set back from a tree-lined road for maximum privacy, Fully fenced yard with plenty of space to roam, 18x36 in-ground pool + hot tub, Horse paddock, Detached shed, And views that belong on a postcard. This isn't just a home its a lifestyle upgrade!!. Whether you're raising a family, hosting unforgettable events, or just craving space and serenity. (id:60365)
116 - 256 Royal York Road E
Toronto, Ontario
This 3 storey END UNIT townhome with RARE 2 PARKING SPACES, 2 BALCONIES PLUS 319 SF ROOF TOP TERRACE, offers urban convenience with a touch of charm. Perfectly Situated minutes from the LAKE and seamless access to public transportation across the street from Mimico Go Station and one bus to the subway, ideal for commuters and city dwellers. Freshly painted throughout the entire home, the home boasts a clean modern aesthetic with bright, inviting interiors. The layout is functional and efficient. typical of stacked townhome designs, featuring multiple levels for living sleeping and enjoyment. The crown jewel along with 2 balconies is the roof top terrace- perfect for relaxing, entertaining or soaking in panoramic views of the surrounding neighbourhood. Whether you're a first time buyer or looking for low maintenance investment, this townhome strikes a compelling balance between location, lifestyle, and value. (id:60365)
Basement - 4 Gillivary Drive
Whitby, Ontario
2-bedroom, 2 Full-bathroom Basement unit with a private entrance, separate Laundry. Features a spacious living area, modern kitchen with brand-new appliances, and large windows for plenty of natural light. Located in the desirable community with easyaccess to Hwy 401 & 407, schools, transit, parks, and shopping. Extras:1 Surface Parking Spot Included. Tenant Pays 30% of Utilities. Don't miss this move-in-ready home. (id:60365)
231 Albany Avenue
Toronto, Ontario
Nice One Bedroom Apartment For Rent.Separate Entrance, Washer & Dryer are inside the house. Stainless steel kitchen appliances. Central AC. Located In the highly sought Annex neighbourhood. 10 Minutes walking distance to Bathurst Station. All utilities are included except Cable TV & Internet. Looking for A+ Tenants. Available March 1, 2026. (id:60365)
672 Yonge Street
Toronto, Ontario
Prime 1,000 sq. ft. retail space located just south of Bloor Street in a high foot-traffic, high-visibility corridor. Beautiful old Toronto front windows add great character. Outstanding street exposure with consistent pedestrian flow makes this an ideal location for Boutique retail, Espresso Bar, or Service-based operators etc. Features include a high-ceiling basement offering excellent additional storage capacity and two customer washrooms, adding both functionality and convenience. A rare opportunity to establish your brand in a thriving urban setting. (id:60365)
1423 - 251 Jarvis Street
Toronto, Ontario
Amazing Modern Style Open Concept 1 Bedroom And 1 Washroom South Facing Unit. With Balcony, Laminate Floors Throughout & Stainless Steel Kitchen Appliances. A Locker On The Same Level ! Walking Distance To Everything. Steps To Eaton Centre, Restaurants, Entertainment, Toronto Metropolitan University, Major Hospitals And Public Transportation. Lots Of Natural Light With Floor To Ceiling Windows. Amazing Facilities: Outdoor Swimming Pool, Hot Tub Lounge Sundeck, Gym, Billiard, Yoga, Sky Lounge, Party Room, Bbq, 24Hrs Concierge, Visitor Parking ...Starbucks And Td Bank At The Door. (id:60365)
305 - 17 Ruddington Drive
Toronto, Ontario
A Gold opportunity is calling ! Spacious 1 Bedroom+ Den (Large Den can be used as a 2nd bedroom).Great View to Green Yard. Comes with underground Parking and large Locker. Featuring 9' ceilings, a modern kitchen with granite countertops, and stainless steel appliances. Won't build building like this any more, Upscale Neighbors,4 Elevators, Many Parking Spaces and Low number of units in the budling, Perfectly Managed , Super Clean, . Conveniently located close to TTC, shopping, schools, and the community center. Just minutes from Finch Subway Station and major highways 401, 404, and 407.Show Stopper! (id:60365)
65 Hargrave Lane
Toronto, Ontario
Show With Confidence! Welcome to this exceptional designer model home in the prestigious Lawrence Park neighborhood a rare opportunity offering lifestyle living in one of Toronto's most sought-after communities. Located in a top-ranking public and private school district, walking distance to TFS (Toronto French School), Crestwood, Crescent School, and Blythwood Junior School. This spacious end-unit townhouse is the largest in its row, boasting 1,892 sq. ft. (per builder) and extensively upgraded throughout. Originally the builders designer model suite, it features a bright and airy open-concept main floor with soaring 9' ceilings, premium finishes, and a gourmet kitchen perfect for entertaining. With 3 bedrooms + a dedicated den, this home blends timeless charm with modern luxury. The den offers an ideal work-from-home setup, while the lower level features dramatic 14' ceilings and a private nanny/in-law suite complete with its own full bathroom -- a flexible space ideal for extended family or guests. Enjoy direct access from the finished basement to two designated parking spots, Enjoy private rooftop terrace with gas and utility hookups perfect for summer BBQs and entertaining. Offers welcome anytime. Seller will consider strong offers. Locker: B59. (id:60365)
82 First Avenue
Quinte West, Ontario
Step Inside This Well Cared For Five Bedroom Four Bathroom Home In One Of Quinte West's Most Desired Neighbourhoods. The Main Floor Offers A Practical Layout With A Warm And Inviting Living Room Featuring A Fireplace And Large Windows That Fill The Space With Natural Light. The Beautiful Eat In Kitchen Includes Select Stainless Steel Appliances And Overlooks The Dining Area, Creating The Perfect Setting For Everyday Living. The Primary Bedroom Is Conveniently Located On The Main Floor And Was Previously The Garage. The Second Level Offers Four Additional Spacious Bedrooms, Providing Comfort And Flexibility For Families Of All Sizes. Outside, You Are Greeted With A Double Car Driveway And A Large Fenced Backyard That Backs Onto A Peaceful Neighbourhood Park, Offering Both Privacy And A Scenic Backdrop. The Home Is Located Close To Charming Local Shops, Restaurants, Schools, Community Centres, And Picturesque Walking Trails. Commuters Will Appreciate The Quick Access To Major Roads. This Is A Wonderful Opportunity To Enjoy Comfort, Space, And Convenience In A Fantastic Family Friendly Area. (id:60365)
224 Duke Street
Hamilton, Ontario
Welcome to this exceptional 2-bedroom, 2-bathroom home, perfectly located in one of Hamilton's most desirable neighbourhoods. A rare offering of comfort, style, walkability, this property stands out for its thoughtful design and beautifully finished interiors. Fully redesigned and professionally rebuilt, this open-concept 2-storey home offers the ideal blend of quality craftsmanship, modern comfort, and low-maintenance living. Every corner exudes care and refinement, creating a space that feels both inviting and sophisticated. A small private outdoor space is included with putting green and natural gas hookup for a BBQ, providing a charming spot to relax, entertain, or enjoy warm evenings outdoors. The front driveway has room for one car, with street parking available for any additional vehicles.The kitchen features stainless steel appliances, high-end finishes, and excellent workspace for cooking and entertaining, making it the perfect hub for everyday living. Both bathrooms have been beautifully designed with modern fixtures and clean, contemporary lines, adding a sense of luxury and comfort throughout the home. Bedroom-level laundry adds another layer of convenience rarely found in homes of this vintage, making daily routines effortless.The location is truly unmatched. Directly across the street is Kanetskare Elementary School, offering exceptional convenience for families. Just down the street, you'll find the Hamilton Tennis Club-perfect for staying active and enjoying one of the city's best recreational facilities. Surrounded by the vibrant Kirkendall/Durand district, you'll be steps away from tree-lined streets, boutique shops, Locke Street's restaurants and cafés, parks, and easy access to transit and highways. Neighbourhood's charm and energy make it one of Hamilton's most cherished communities. This is a rare opportunity to lease a completely turn-key home in a prime location. Move in and enjoy modern living with historic charm-all without the maintenance (id:60365)
2 - 1538 King Street W
Toronto, Ontario
Rarely Offered And Full Of Character, Condo Alternative. This Bright And Airy Second-Floor Residence Sits In An Intimate Four-Unit Building - Ideal For Someone Who Values A Unique Space With personality. Flooded With Natural Light On Three sides, This Unit Features A Stunning Exposed Brick Wall That Wraps From The Kitchen Into The Living Room, Creating A Warm, Loft-Like Feel. The Living Room Opens Onto A Large Private Deck Overlooking Yard And An Abundance Of Trees. The Back Stairwell Leads Directly To Your Included Lane-Access Parking Spot - An Urban Luxury. The Bedroom Offers A Serene South-Facing View Of The Lake, Providing The Perfect Backdrop For Quiet Mornings Or Creative Inspiration. Practical Touches Include A Front Hall Closet, She Storage, Additional Basement Storage For Select Items And A Rare In-Suite Two In One Combo Washer/Dryer- An Uncommon Find In A Character Home Of This Style. Utilities And High Speed Internet Are Included! Neighbouring Tenants Are Long-Standing On All Levels, Contributing To A Calm, Respectful Atmosphere. The Property Is Well Maintained By Onsite Landlords Who Take Pride In The Home's Upkeep. If You're Seeking A Unique, Soulful Alternative To The Typical Condo, Something With History, Warmth And A Touch Of Artistic Charm, This Space Is For You. Truly One Of A Kind! Walking Distance To Lake, High Park, Restaurants And Shops On Roncy, TTC In All Directions, UPExpress A Short Ride Away. (id:60365)
709 - 240 Scarlett Road
Toronto, Ontario
** FALL IN LOVE @ LAMBTON SQUARE!! ** Premium 2 Bedroom 1 Bathroom Floor Plan * 1,282 Total Square Feet Including Massive Private Balcony * Peaceful Treed, Garden, Park & River Views...Be One With Nature! * Super Efficient Updated Kitchen With Loads Of Storage & Prep Space, Generous Breakfast Area Plus Bonus Pantry * Spacious Dining Room...Entertain In Style! * Gigantic Sunken Living Room...Over 18 Feet Between You & Your BIG Screen! * HUGE Primary Bedroom Retreat Complete With Oversized Walk-In Closet...Bring On The King Sized Bed! * Large/Versatile Second Bedroom...Sweet Dreams! * Updated 4-Piece Washroom * Ensuite Laundry Room * Newer Windows, HVAC System & Thermostats * Freshly Painted & Clean As A Whistle! * Brand New Luxury Flooring Throughout...No Carpet! * New Light Fixtures * Dine Al Fresco...Electric BBQ's Allowed * All-Inclusive Maintenance Fee: Heat, Central Air Conditioning, Hydro, Water, Rogers Cable Television, Rogers Fibre Internet, Underground Garage Parking Space & Storage Locker, Common Elements & Building Insurance * Pet Friendly * Professional, Friendly & Helpful On-Site Property Management & Superintendent * Resort-Like Amenities Including Outdoor Pool, Fully Equipped Gym, Saunas, Party Room, Car Wash, Library...* Central Location Close To Everything...Shopping, Dining, Schools, Pearson International & Billy Bishop Airports, Hwy 400, 401, 427, QEW * 1 Bus To Subway/Bloor West Village/The Junction * Upcoming LRT! ** THEY DON'T MAKE THEM LIKE THIS ANYMORE...THIS IS THE ONE YOU'VE BEEN WAITING FOR!! ** (id:60365)

