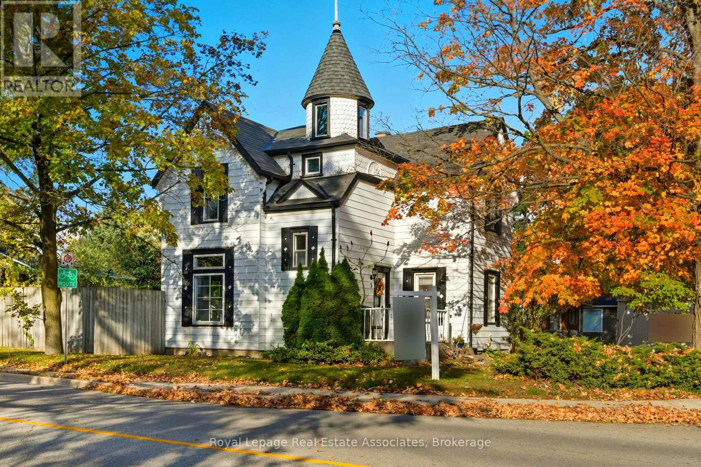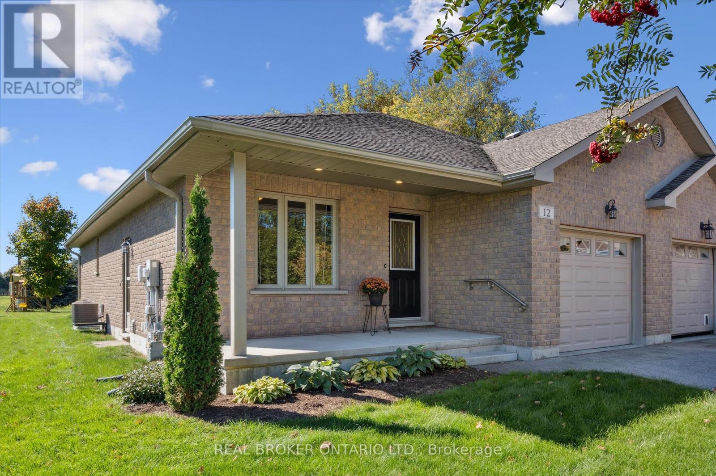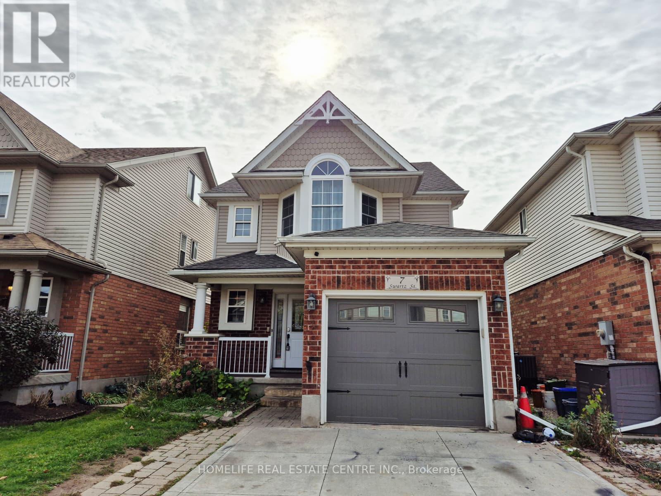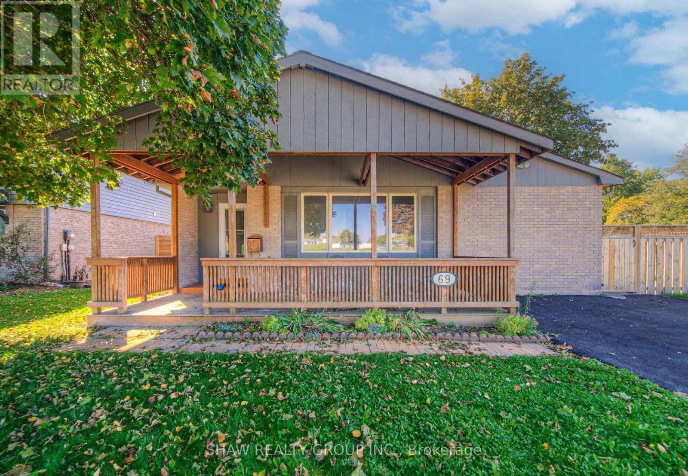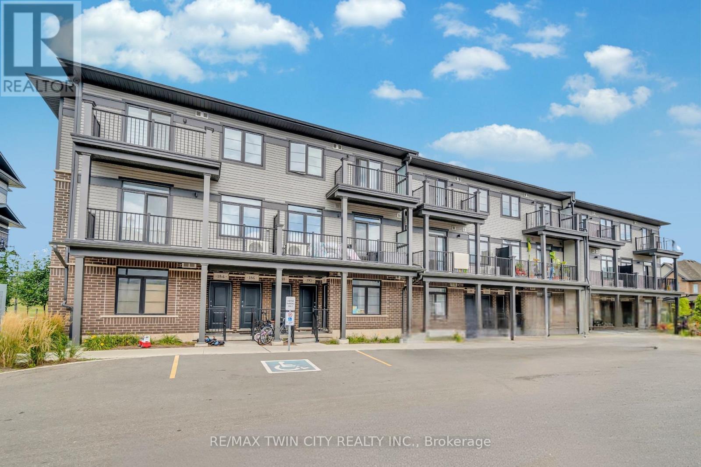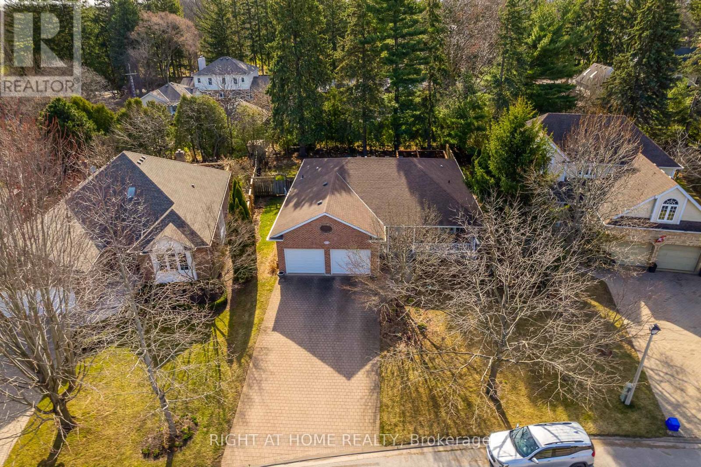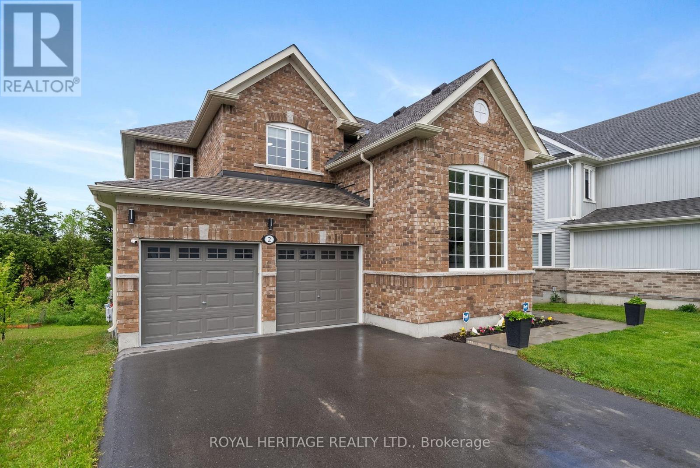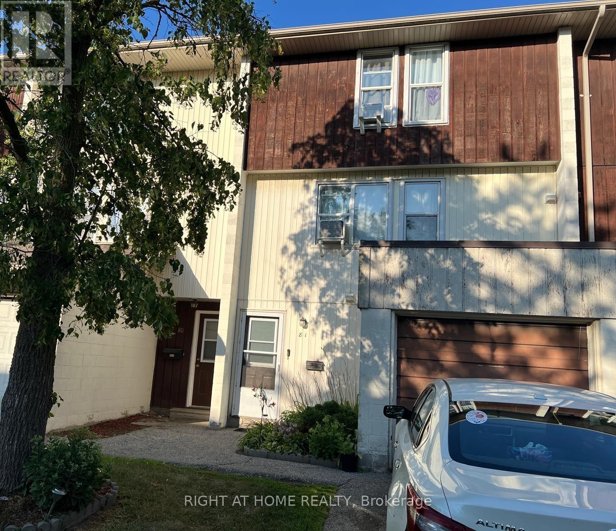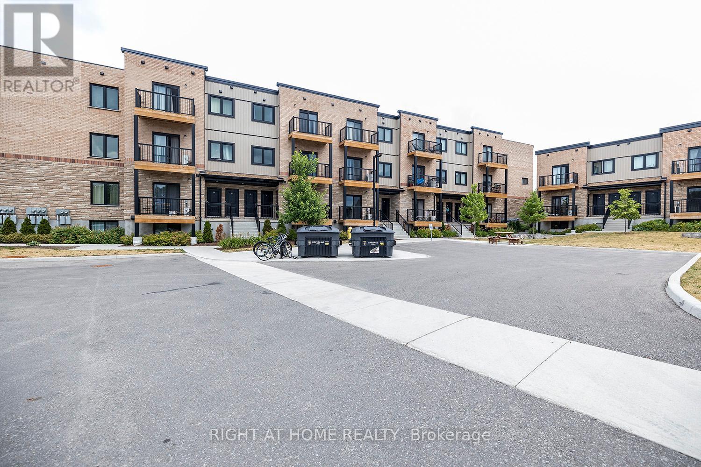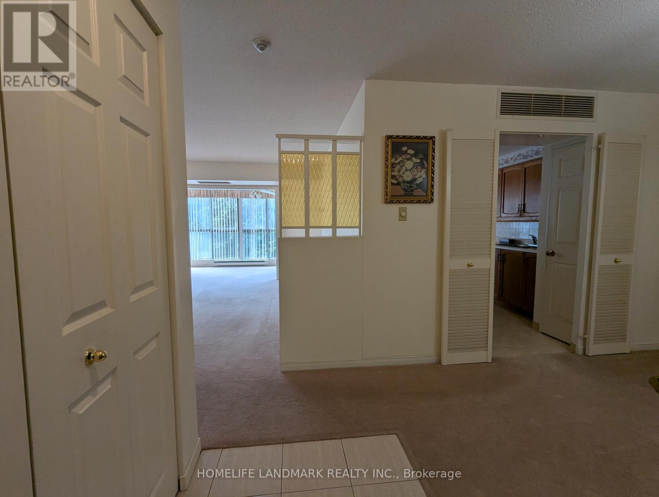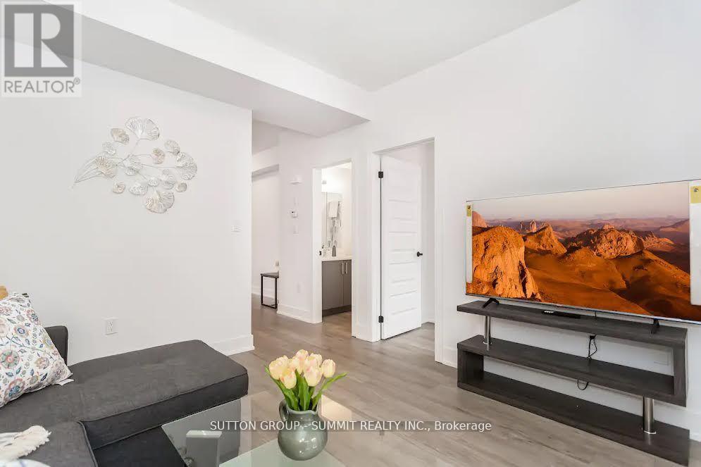3 Shaw Avenue E
Cambridge, Ontario
This stunning 2-storey heritage home is a rare piece of Hespeler's history. Built in 1895, it has been beautifully maintained and thoughtfully updated, blending timeless character with modern comfort to create the perfect harmony of old and new boasting 3 Bedrooms, 2 Bathrooms and a usable basement. Said to be the very first prefabricated home built in Cambridge, this remarkable property sits proudly on a prime corner lot surrounded by beautiful mature trees, offering both privacy and curb appeal. Elegant Victorian accents frame the windows and doors, while gingerbread detailing graces the roofline and gables, an unmistakable nod to its rich past. Inside, wide-plank pine floors flow throughout, filling the home with warmth and charm. The oversized kitchen features a wood-detailed range, board-and-batten ceilings, and ample cabinetry, providing both function and classic style. Just off the kitchen, a bright sunroom offers flexibility, perfect as a home office, gym, or cozy sitting room. Main-floor laundry and a convenient powder room add everyday ease, while the spacious living room showcases lovely wainscoting and an inviting atmosphere. The formal dining room and secondary living space - ideal as a study, playroom, or creative retreat - complete the main level. A striking spiral staircase leads to the upper floor, where you'll find 3 generous bedrooms and a 4 piece bathroom. Step outside to the expansive backyard, complete with an in-ground pool and plenty of room to entertain or simply enjoy outdoor living. A private driveway offers parking for up to 3 vehicles. Located just steps from schools, trails, transit, and everyday amenities, with quick access to major highways, this is your chance to own a true piece of Hespeler's history! (id:60365)
12 Caroline Street
Mapleton, Ontario
Move-in ready semi-detached bungalow in the heart of Moorefield. This well-cared-for home offers a perfect blend of space, comfort, and small-town charm. The main floor features an open-concept layout with a bright kitchen and island that flows seamlessly into the dining and living areas. The primary bedroom is a true retreat with a walk-in closet and 3-piece ensuite, while the front bedroom is bright and versatile, also functional as a home office, guest room, or whatever fits your lifestyle. Main floor laundry and a 4-piece bathroom add convenience to everyday living.The basement features a finished, spacious rec room that extends your living space, along with a bedroom and a den, offering flexible areas to suit your needs, plus plenty of storage to keep everything organized. Patio doors from the living area open to a large backyard with a deck, perfect for relaxing or entertaining, and the home also includes an attached garage. Enjoy the quiet street, well-maintained neighbourhood and the ideal combination of small-town living, space, and comfort. Contact your realtor to book a showing today! (id:60365)
7 Swartz Street
Kitchener, Ontario
Welcome to 7 Swartz Street, Kitchener. This spacious home offers four bedrooms above grade and one in the finished basement, providing plenty of room for comfortable family living. The second floor features three well-sized bedrooms and two full bathrooms, while the third floor includes a bonus bedroom that can serve as an office, guest room, or playroom. The finished basement offers a large family room, an additional bedroom, and a full bathroom, making it suitable for use as an in-law suite or extra living space. Located in a desirable and secure neighbourhood, this property is close to parks, schools, shopping, and other amenities.Available immediately. (id:60365)
69 Bismark Drive
Cambridge, Ontario
Welcome to 69 Bismark Drive, Cambridge This beautifully updated 3 + 1 bedroom, 3 full bathroom bungalow is ready for you to move in and make your own! Step inside and you'll find a bright, open layout featuring a brand-new kitchen, fresh flooring, and modern paint throughout-creating a perfect blend of comfort and style. The main floor offers a spacious living area ideal for family gatherings, three well-sized bedrooms, and two full bathrooms, including a primary suite with ensuite privileges. The fully finished basement adds even more living space with a large rec room, an additional bedroom, and another full bath-perfect for guests, in-laws, or a home office setup. Outside, you'll love the detached double garage, fully insulated and ready for your hobbies, projects, or extra storage. The private backyard provides space for kids, pets, or evening BBQs. Located in a quiet, family-friendly neighbourhood close to schools, parks, shopping, and quick highway access-this home offers the best of both comfort and convenience. ?? Key Features: 3 + 1 Bedrooms | 3 Full Bathrooms Updated kitchen, flooring & paint Fully finished basement with rec room Insulated double detached garage Quiet, convenient Cambridge location Don't miss the chance to call this updated bungalow your new home! (id:60365)
186 Wheat Lane
Kitchener, Ontario
Welcome to 186 Wheat Lane, nestled in the highly sought-after Huron Village community of Kitchener. This modern and stylish 3-bedroom, 3-bathroom townhome is only a few years old & absolutely loaded with upgrades. Whether youre a first-time homebuyer, a growing family or an investor, this property is move-in ready. Step inside and be greeted by an open-concept main floor that is bright, spacious & thoughtfully designed. The dream kitchen is the true centerpiece of the home, featuring an oversized extended island with quartz countertops, a chic ceramic backsplash, and plenty of cabinetry for storage. The layout is perfect for both everyday living & entertaining guests. Hardwood floors flow seamlessly through the main level, while the large powder room and main floor laundry add Style. The living room is warm and inviting, with a wall of windows allowing natural light to pour in. This space extends to a covered balcony, where you can relax year-round and enjoy peaceful community views. Upstairs, youll find three generously sized bedrooms and two full bathrooms. The primary suite is a private retreat, complete with a luxurious en-suite featuring a standing shower & a walk-in closet. The other 2 bedrooms are also impressive, offering a large closet and the added convenience of privileged access to the main bathroom. The thoughtful design ensures comfort and privacy for everyone in the household. Living in Huron Village means being part of one of Kitcheners fastest-growing and most desirable neighbourhoods. Families will love the proximity to two brand-new schools, playgrounds, and parks, while fitness and outdoor enthusiasts will appreciate the many walking trails, nearby gyms, recreation centres, and RBJ Schlegel Parkjust a short walk away. Shopping, dining, and everyday amenities are also conveniently close, making this location second to none. Book your showing today! (id:60365)
26 Park Court
Niagara-On-The-Lake, Ontario
Situated on a peaceful cul-de-sac in a prestigious neighbourhood of Old Town, Niagara-on-the-Lake is 26 Park Court. This entire home is over 3600 sqft. This stunning location is across from "The Commons" a large area steeped in history of the War of 1812, where you will find walking trails to downtown, the Niagara River, and world class wineries. This large bungalow has a total of 4 bedrooms (2 up, 2 down) and 3 bathrooms. The chefs kitchen has been completely renovated with large island, stone countertops, and top of the line appliances. A separate dining room perfect for entertaining is adjacent to the walkout to a new large outdoor terrace. The backyard is completely private with large trees and is fully fenced. Back inside is a spacious living room with gas fireplace, the perfect layout for entertaining guests. The lower level has been thoughtfully updated. There are 2 large bedrooms, bathroom, family room with built-ins, a gas fireplace, plus a gorgeous walk-in wine cellar. Come and see this stunning home and all that it has to offer! (id:60365)
2 William Campbell Road
Otonabee-South Monaghan, Ontario
Located in a coveted Peterborough community, this Burnham Meadows, Picture Homes model is one of a kind! Featuring an attractive 50ft lot on a private cul de sac in a protected green space setting. Just east of the city, this community of Burnham Meadows blends country serenity with city convenience near to the Trent System, community parks, golf courses, Trent University and the list goes on. This showstopping floor plan with close to 4000sq ft of living space, boasts soaring ceilings, a dramatic front room with enormous windows flooding the space with light and accented by a sky high 15ft ceiling. The luxurious hardwood flooring throughout, leads to a dining room fit for a kings feast, cooked up in a sprawling country kitchen with breakfast area overlooking a cozy living room with fireplace and opening onto an elevated deck overlooking lush greenery. The main level boasts a conveniently located laundry & powder room giving access to the double car garage. The magic continues on the second level with 3 generously sized bedrooms and a spectacular master suite with a spa-like ensuite bath and His & Hers closets. The expansive walkout basement offers another generously sized bedroom, full bath, and a sizable rec room, with potential for a 6th bedroom and storage galore. Walkout to the back yard paradise, complete with gazebo, garden shed and a fabulous swim spa. This home is an invitation to luxury, nature, and unforgettable memories. (id:60365)
201 - 60 Charles Street W
Kitchener, Ontario
Welcome to the Charlie West Condos Podium Suite Featuring 2 Beds Plus Den & 2 Baths With Oversized Balcony Totalling 1125 Sqft. It Features Spacious and Bright Open Concept Living Room and Dining Room With Floor To Ceiling Windows Allowing Plenty Of Natural Light. Modern Contemporary Gourmet Kitchen With Stainless Steel Appliances and High End Finishes with Designer Cabinetry and Elegant Countertops, Double Bowl Stainless Steel Sink, Ceramic Tile Backsplash. In-suite Laundry with Whirlpool Stacked Washer & Dryer. Amenities Includes Social Lounge, Landscaped Terrace, Pet run with Pet Washing Stations, Fitness Studio, Yoga/Wellness Rooms And Much More! Steps From Innovation District, Victoria Park & Light Rail. (id:60365)
81 - 135 Chalmers Street S
Cambridge, Ontario
***Don't miss this great opportunity to own a Townhouse with 3 Beds, 1.5 Baths, 2 Parking Spaces - Single Car Garage + 1 Driveway spot.**** Low Condo Fees includes Water. Visitor parking in the community. Close to Transit and other amenities. This property is a perfect fit for first time home buyers or investors. (id:60365)
7a - 164 Heiman Street
Kitchener, Ontario
Welcome to modern living in the heart of Kitcheners' most connected community! This beautifully designed 1-bedroom condo is the perfect blend of style, comfort, and convenience. Steps from everything, walk to St. Mary's Hospital, minutes to Highway 7/8, and a short drive to Wilfrid Laurier & University of Waterloo. Whether you're a professional, student, or investor, this location makes sense. Open-concept layout with expansive windows that bring in tons of natural light, making the space feel even larger. Modern kitchen with a breakfast bar, sleek stainless steel appliances, and room to host or enjoy a peaceful coffee break in style. Spacious living area perfect for your home office or cozy nights in. Generous bedroom with a large closet and relaxing atmosphere. Low-maintenance, move-in ready, and perfect for first-time buyers, downsizers, or anyone looking for smart value in a growing area. (id:60365)
306 - 265 Westcourt Place
Waterloo, Ontario
AAA LOCATION! Spacious 1,376 sq ft unit in the well-maintained Beechmount building. Walk to Uptown, both universities, Waterloo Park, reccentre, T&T, Costco & more. Features include a large living room, enclosed sunroom, separate dining room, bright kitchen with ample cabinetry,2nd bedroom with balcony walkout, and a large in-suite laundry/storage room. Quiet setting with lovely grounds, updated lobby, games room,and library. A rare find in a prime Waterloo location! (id:60365)
43 - 99 Roger Street
Waterloo, Ontario
Brand new, never lived 2 bedrooms 2 washrooms townhouse (End Unit) lots of Sunlight. Great investment as well as good opportunity for younger couples. Low maintenance fee. Attached garage, 2 Car Parking. Very Bright spacious unit. Private Terrace. Quartz Counter top. Upgraded Kitchen cabinets. Minutes from University of Waterloo And Wilfred Laurier University, Google HQ, LRT Train, Grand River Hospital. (id:60365)

