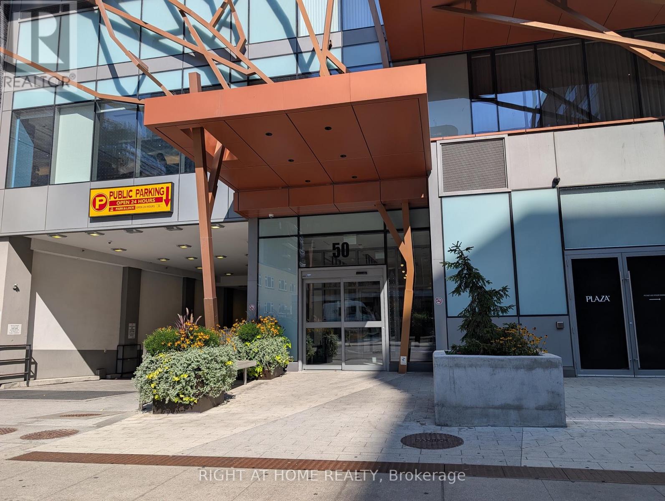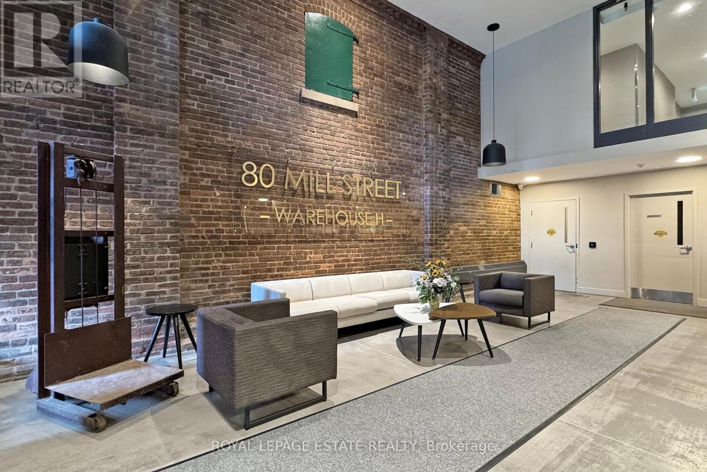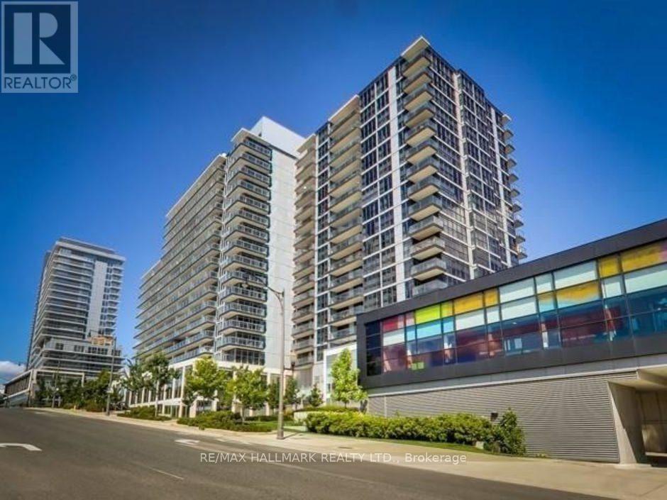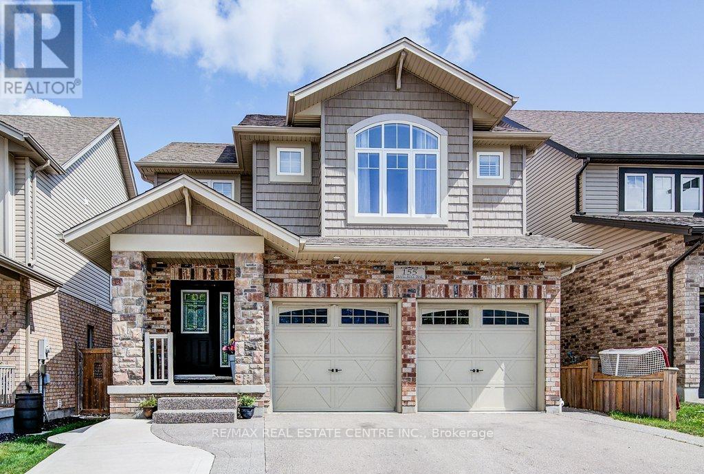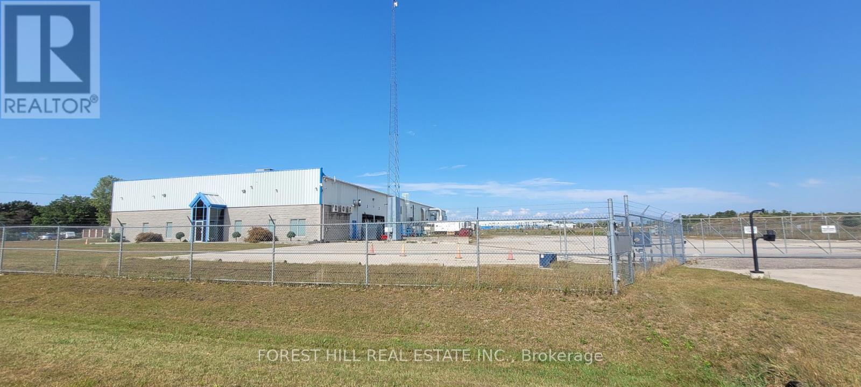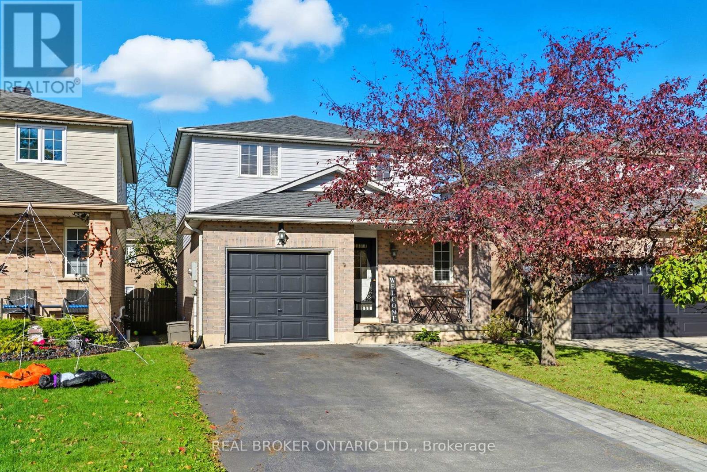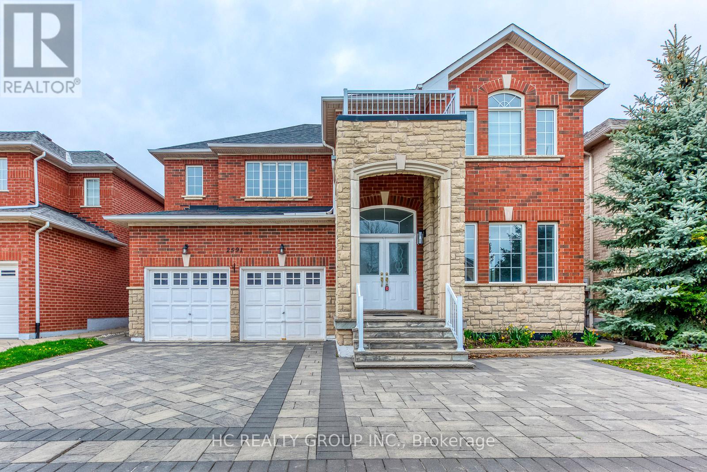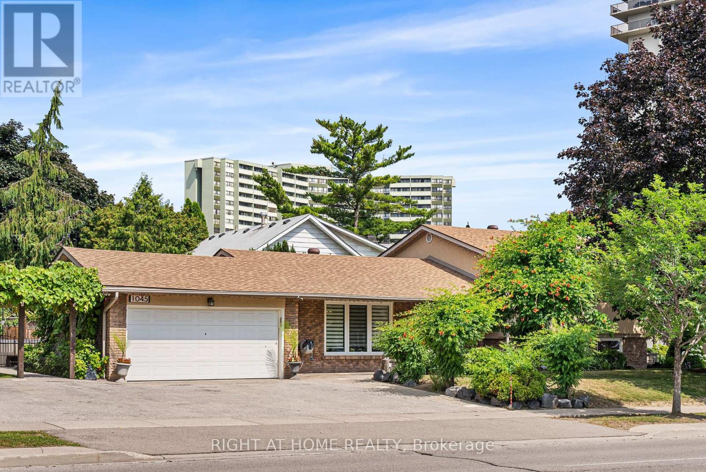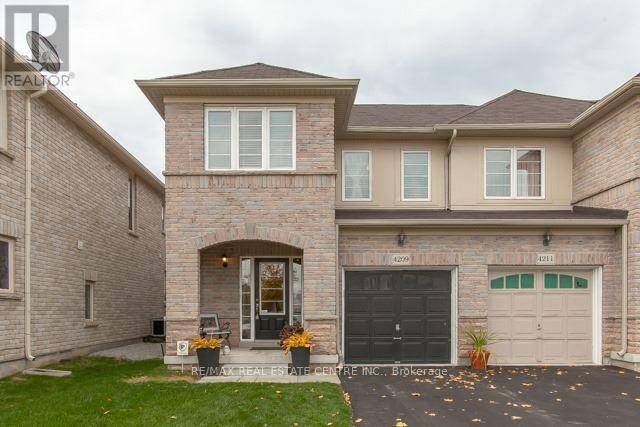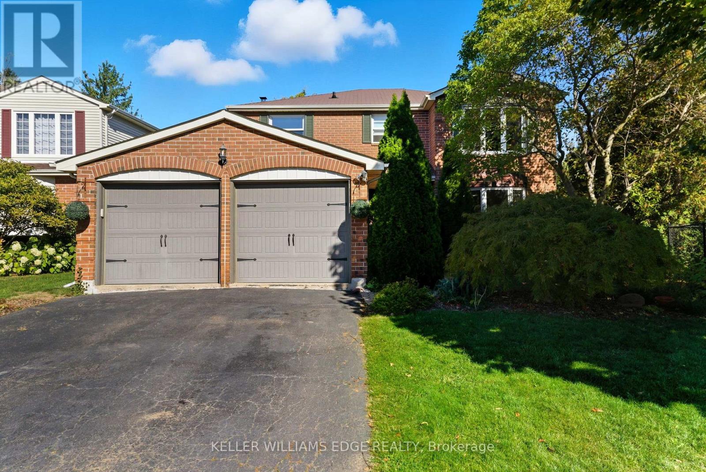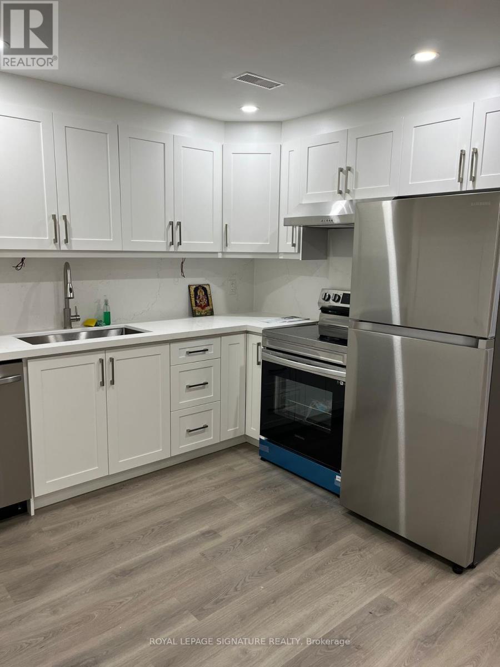1093 Glenanna Road
Pickering, Ontario
Quality Built By John Boddy Home, Located On A High Demand Street In Pickering. Well Maintained By Current Owner, Newly Renovated Kitchen, New Stainless Steel Appliances, New Gas Range, Quartz Counter Top And Quartz Backsplash. Open Concept Layout, Pot Lights, Many Windows Filled With Lots Of Nature Light. New Engineering Wood Floor, New Staircase And New Stair Railing. The Home Features A Separate Entrance And Main Floor Laundry. Finished Basement With A Full Kitchen And 3Pc Washroom. New High Quality Roof With 10 Year Warranty! New Garage Door! South Facing Wrap Around Deck And A Serene Backyard For Your Relaxation And Enjoyment. Close To One Of The Top Ranked Schools: William Dunbar. Safe And Lovely Family Community, Close To Everything, Minutes To Pickering's Waterfront, PTC, Pickering GO and Hwy 401. Do Not Miss! (id:60365)
1801 - 50 Wellesley Street E
Toronto, Ontario
Welcome To 50 At Wellesley Station, just steps away from the subway station, very convenient for daily commute or explore the city. Easy access to financial district, TMU, UofT, hospital, shops on Bloor, pubs, cafes and restaurants. The floor-to-ceiling windows provide ample natural light and makes the space bright and open. This west facing 462 sf plus balcony features stainless steel appliances, laminate floors throughout. 24 hour concierge and amenities to include roof top terrace, outdoor pool, gym, yoga and more. (id:60365)
Sp01 - 80 Mill Street
Toronto, Ontario
Gorgeous sub PENTHOUSE CORNER SUITE in the heart of The Distillery - boasting over 1000 square feet total of stylish living space. There's so much to love here.. Expansive, split-plan layout with hardwood floors throughout and tons of natural light.. even the den has a window and can be a sun-filled office, nursery or a cozy guestroom. Fabulous updated family-size kitchen - large center island with bar, proper standard sized appliances, granite countertops, and tons of prep space for the home chef. Separate dining room too when you want to feel bougie. BONUS: The primary bedroom has a large walk-in closet that was originally designed by the builder as a primary ENSUITE BATHROOM. This offers a rare opportunity to convert back to original builder layout, pending the normal application process, for a second full bathroom . Balcony offers sunrise AND sunset exposure; perfect for morning coffee or an evening cocktail. This loft-style building has a Boutique Hotel vibe; Exposed brick walls, original historical features, full gym, party & meeting rooms for easy living. Pet-Loving policy will make your furry family members feel very welcome. PARKING & LOCKER both owned. St Lawrence Market, YMCA, Cherry Beach, Corktown Common and new Biidaasige Park with miles of lakeside trails are all an easy stroll. And best of all, you will be in the historic, cobblestoned heart of The Distillery District. ALL UTILITIES INCLUDED in Maintenance! Extremely well managed building. This is elegant & easy urban living at its best. (id:60365)
1725 - 19 Singer Court
Toronto, Ontario
**Fully Furnished 1 Bedroom**Luxury Condo By Leslie And Sheppard. Spacious And Bright South Facing Unit With Unobstructed View. 540Sf Functional Layout With Open Concept Kitchen, large eat-in island, plus 83Sf Large Balcony, Large Walk-In Closet In Bedroom. Walk To Go Station(Oriole GO), Subway(Leslie or Bessarion), Park, Community center (newly built Ethennonnhawahstihnen), McDonald, Canadian Tire, IKEA, Public Library and other shops/restaurants. Close to North York General Hospital, ravine and trail. Easy Access To 404/401/DVP. Laundry Ensuite. PLUS extra laundry room for larger pieces. (id:60365)
Basement - 155 Gravel Ridge Trail
Kitchener, Ontario
RemarksPublic: Welcome to 155 Gravel Ridge Trail, Unit #Basement - a beautifully finished 2-bedroom, 1-bathroom basement apartment located in the highly desirable Laurentian Hills community of Kitchener. This bright and spacious unit features a private side entrance and an open-concept living area with large windows that fill the space with natural light. The modern kitchen is equipped with granite countertops, stainless steel appliances, and ample cabinetry, making it both stylish and functional. Throughout the unit, neutral tones and sleek vinyl flooring create a clean, contemporary atmosphere. The primary bedroom offers generous natural light through oversized windows, while the second bedroom provides a comfortable space for rest, work, or guests. Additional highlights include convenient in-suite laundry and bonus storage under the stairs-perfect for keeping your belongings organized. Situated within walking distance to parks and scenic walking trails, and just minutes from major shopping centres and Highway 401, this home combines modern comfort with everyday convenience. Don't miss this exceptional leasing opportunity-schedule your private viewing today and make this beautiful space your next home. (id:60365)
11 Grigg Drive
Norfolk, Ontario
Under Power of Sale as is where is. Great business opportunity! Close to major road arteries. Industrial zoning. Industrial facility (19,294 sq ft) and excess land (23 acres with improved component). Severance opportunity. Additional land available for purchase (see 58 Park Rd. listing). Buyer's agent to verify all measurements, descriptions and taxes. (id:60365)
28 Brookheath Lane
Hamilton, Ontario
Nestled just outside the Ancaster/West Mountain border, 28 Brookheath Lane is a beautifully renovated detached home that perfectly blends space, comfort, and modern style. Whether you're moving up, scaling back, or settling in, this turnkey property is ready to welcome you home. Set on an almost 30' x 100' lot in a quiet, family-friendly community, this home sits in a prime position near the back of the subdivision with no through streets, a safe and peaceful spot where kids can play basketball on the road or stroll to Kopperfield Park just around the corner. Step through the covered porch and feel instantly at ease as natural light cascades down the open-to-above staircase, illuminating freshly painted walls in a soft neutral palette (Powdered Donut). The newly installed luxury vinyl plank flooring adds warmth and durability throughout the main & upstairs levels, making sure your home will be looking its best for the years to come. Beyond the 2pc powder room, The open-concept living, dining, and kitchen areas flow seamlessly to the backyard, where you can entertain on your new deck shaded by the canopy of a beautiful tree. The kitchens granite countertops extend into both above-grade bathrooms for a cohesive, upscale finish. Upstairs features three generous bedrooms, each finished with the same floors as downstairs, and a stylish renovated 4-piece bath. The finished lower level offers a perfect private retreat for guests, complete with a fourth bedroom, 3-piece bath, and cozy recreation room complete with berber carpeting and an electric fireplace- Perfect for Movie nights or Guests. Enjoy inside garage access and parking for up to five vehicles, making life easy in any season or weather. This neighbourhood offers the perfect balance of quiet, semi-rural living with quick access to Hamilton, Ancaster, and major amenities within 10 minutes. Discover the lifestyle you've been waiting for, come see what life at 28 Brookheath Lane feels like today! (id:60365)
2591 North Ridge Trail
Oakville, Ontario
Don't Miss Out This Spectacular 5+2 Bdrms Executive Home To Settle Your Family In Prestigious Joshuas Creek W/Amazing Neighbors. $$$ Upgrades, 2-year new Light Fixtures, Pot Lights & Hardwood Flooring Throughout! Enjoy Time W/ Family In The Backyard W/ Customized Huge Patio. Easy Access To Public Transit, Hwys, Schools, Parks, Shops, Hospital & So Much More! (id:60365)
1045 Bloor Street
Mississauga, Ontario
Rarely Offered Detached Corner Lot + Four-Side Split Home In Desirable Applewood Hills --This Distinctive Property Combines Residential Comfort With A Fully Integrated Home-Based Business Space, Well Maintained & Proudly Owned By The Same Family Since 1999. Originally Approved In 1977 As A Successful Chiropractors Practice, The Commercial Area Has Been Thoughtfully Redesigned Into A Contemporary Salon With A Complete Separate Entrance Directly Into The Work Space, An Ideal Setup For A Range Of Professional Or Wellness-Based Services. Situated On A Meticulously Inviting Landscaped Lot, This Property Features Interlocking Stone Walkways, A Private Gazebo, Relaxing Hot Tub, Custom Garden Shed, And Generous Parking. A Rare Find In This Established Community. Inside, The Home Shines With Rich Hardwood Flooring, A Warm Cherry Wood Kitchen Adorned With Stone Countertops And Stainless Steel Appliances, Modern Bathrooms With Heated Floors, A Spacious Finished Basement With Recreation Area And Wet Bar, Plus A Heated Garage With Its Own Electrical Panel For Added Convenience. Strategically Located Near Top-Ranked Schools, Square One, Sherway Gardens, And All Major Highways This Is A True Turn-Key Opportunity For Buyers Or Investors Seeking A Versatile Property That Offers Business Potential With Your Clients Already In The Neighborhood!! Lifestyle Flexibility!! And Exceptional Long-Term Value & Options!! (id:60365)
4209 Thomas Alton Boulevard
Burlington, Ontario
This beautifully maintained and fully semi-detached home in Alton Village offers a bright and spacious layout with 3 bedrooms and 3.5 bathrooms. Featuring laminate flooring on the main level, pot lights, and numerous upgrades throughout, this home combines comfort and style. The modern kitchen comes fully equipped with all appliances, while the second floor includes a convenient ensuite laundry and a large master bedroom with a full ensuite bath. Enjoy a walkout to a fully fenced backyard, perfect for outdoor relaxation. Ideally located within walking distance to schools, parks, and recreation facilities, and close to all amenities. A must-see opportunity! (id:60365)
2163 Winding Way
Burlington, Ontario
Welcome to 2163 Winding Way, a warm and inviting family home nestled on a quiet street in Burlington's sought-after Headon Forest neighbourhood. Set back from the road on a pie-shaped lot, this 2-storey gem offers a functional layout with hardwood floors on the main floor, California shutters, and sun-filled living spaces that flow effortlessly to the private fully fenced backyard. The eat-in kitchen and family room both walk out to a spacious deck, creating an ideal setting for indoor-outdoor living. Upstairs, you'll find brand new carpet, four generously sized bedrooms, and a renovated bathroom, including a huge primary suite with hardwood floors, a walk-in closet and a renovated ensuite. The finished basement adds lots of additional storage, a full rec room, an extra bedroom, and a bathroom, perfect for guests or extended family. Complete with main floor laundry and inside access to a two-car garage, this home checks every box. All of this in a mature, family-friendly neighbourhood close to schools, parks, trails, and shopping, truly the best of Burlington living. (id:60365)
Basement - 22 Temple Manor Road
Brampton, Ontario
Legal Basement 1 Bedroom + Den available for RENT for $1700 + 30% Utilities near Financial Brand Mississauga Rd, Brampton. Separate Entrance. Fabulous Kitchen with Stainless Steel Appliances. Flooring- Luxury Vinyl Flooring(LVP). En-suite Laundry. Dedicated 1 Parking on Driveway. Cold Cellar Pantry. Dedicated office. Near to good school, Shopping and Transit. Minutes from 401 & 407 ETR. Great fit for a small family or a couple. Available from 1st November. (id:60365)


